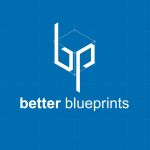
MERAKI- The Coffee House | Rudhraksh Designer
Firm: Rudhraksh Designer
Photography Credits: Depictions By PrachiKhasgiwala

We were very much obsessed with royal and classical look, so we were very clear headed with their concept about this café from the initial stage. Keeping this concept in mind we decided to design this café more spacious, perfect use of light and ideal use of material.

After working on drawings and plans we finalized the plan and elevation of café. As we entry this premises we see a huge brick wall on the left hand side. This wall is divided in six parts, as the lower part is used as window to see the view outside and upper part is used for graphics which represents the process and form of coffee.


As we go inside we see huge table and also some small tables which is made up off wooden top and wooden legs with shiny polish. On right hand side of it there is a table which is used as partition also and sitting also.
All the walls and partition is been highlighted with colors and paneling. We try to highlight the wall which is behind the coffee bar table with the use of wooden and metal. Also we have use ceramic tile on the wall so that it won’t ruin the wall color or anything.


We have used specific amount of light as per requirements and also taken care for the people who are using this café. We want to create a vibes which are more welcoming. We have successfully created this place which turns out the best café ever.


As we go inside we see huge table and also some small tables which is made up off wooden top and wooden legs with shiny polish. On right hand side of it there is a table which is used as partition also and sitting also. All the walls and partition is been highlighted with colors and paneling.


We have used specific amount of light as per requirements and also taken care for the people who are using this café. We want to create a vibes which are more welcoming. We have successfully created this place which turns out the best café ever.









No Comment