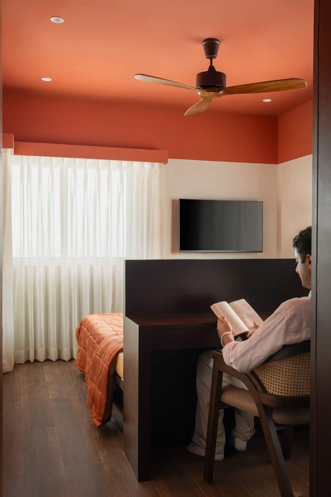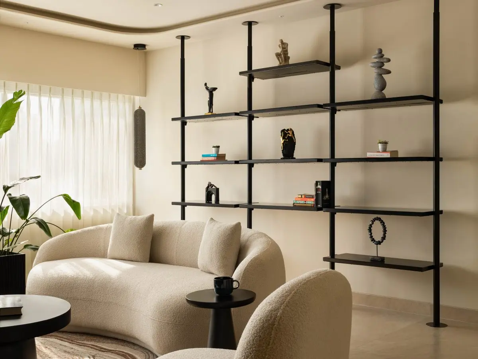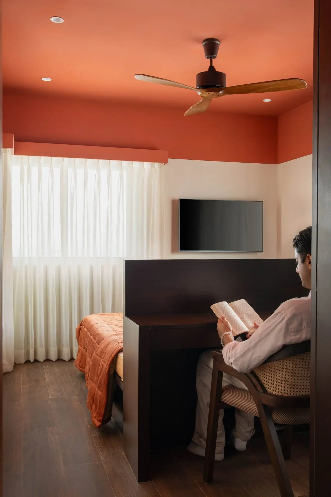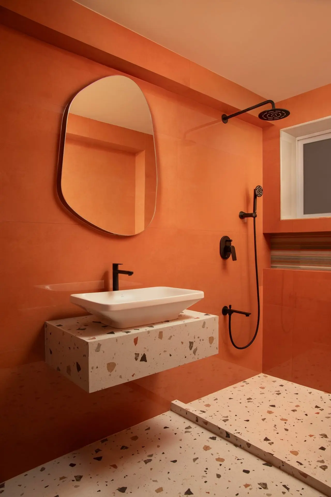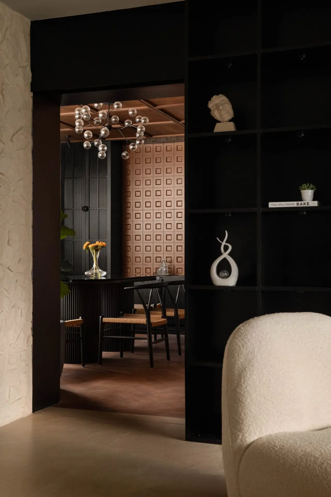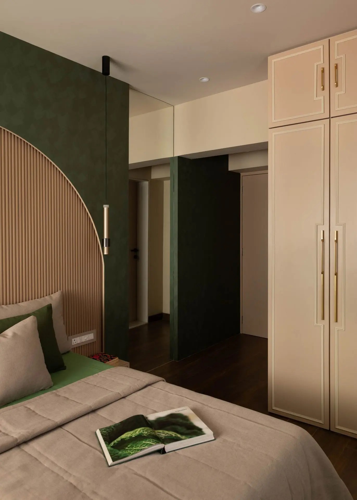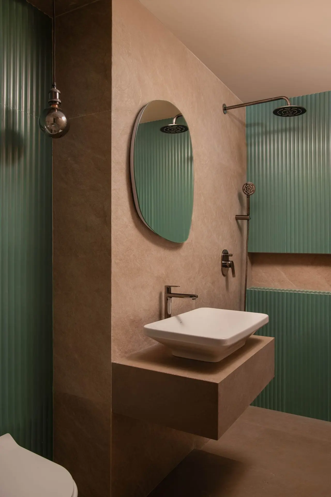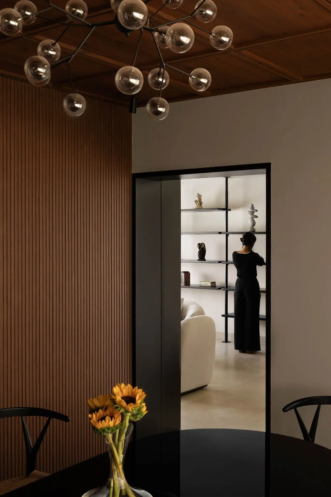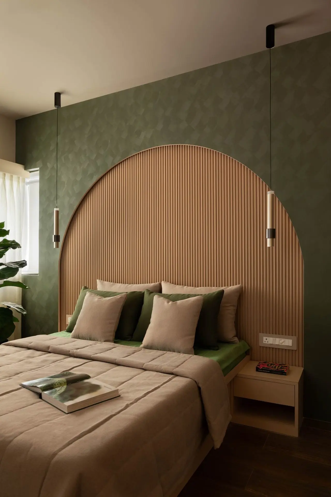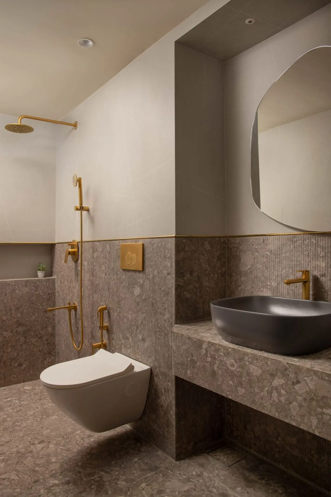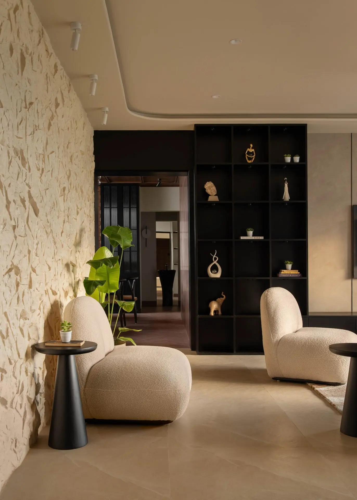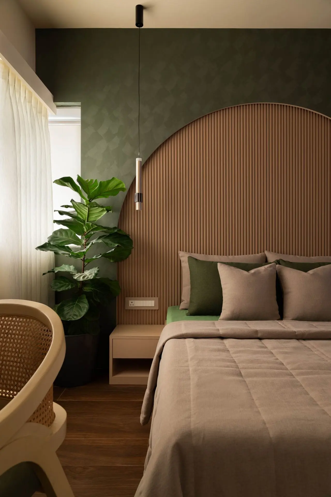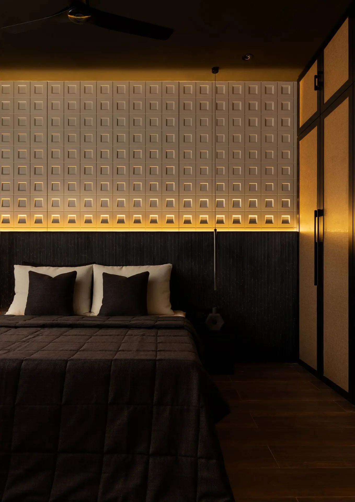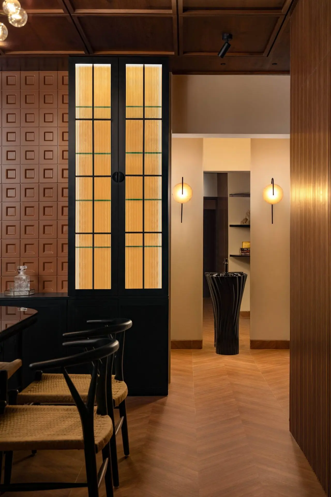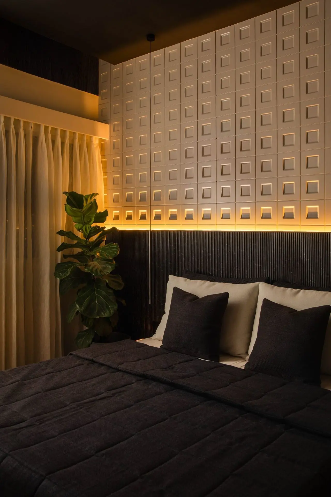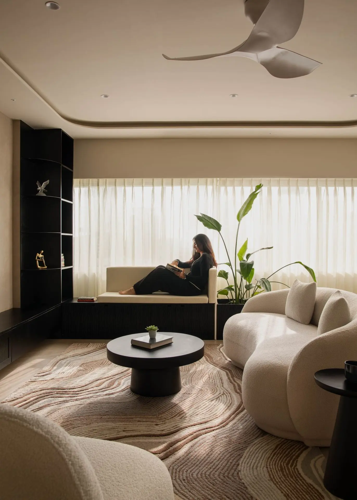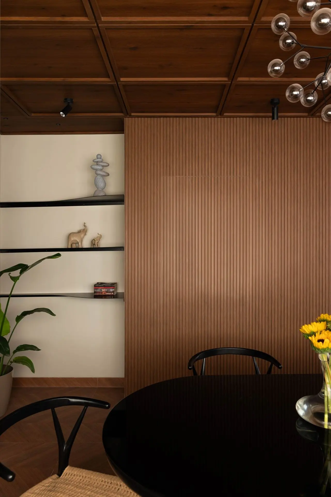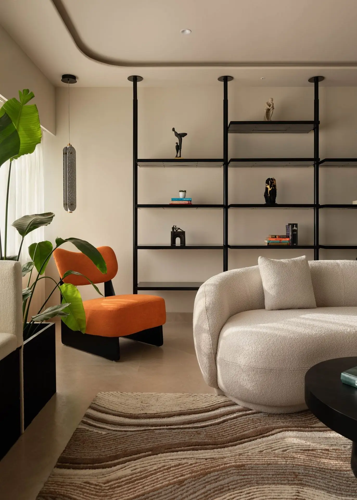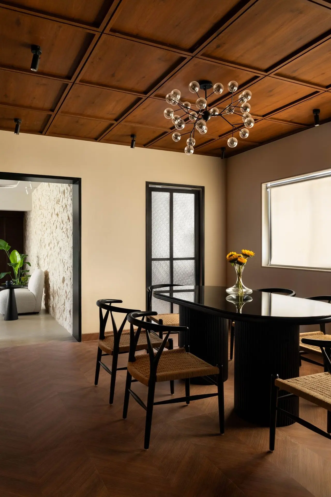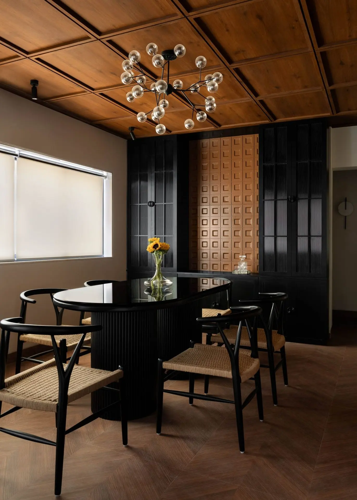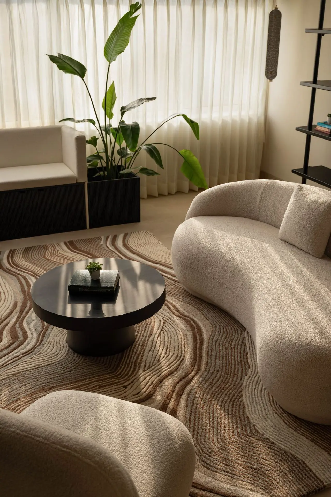• Project Name: WaterStone
• Project Location: Mumbai, Maharashtra
• Project Type: Apartment Interior Design
• Project Completion Year: 2025
• Project Size: 1850 sq. ft.
• Designed by: Studio Homzstead
• Principal Designer: Hormuzd Katrak
• Design Team: Hormuzd Katrak
• Instagram: @studio_homzstead
• Photograph Courtesy: Evolve Studio
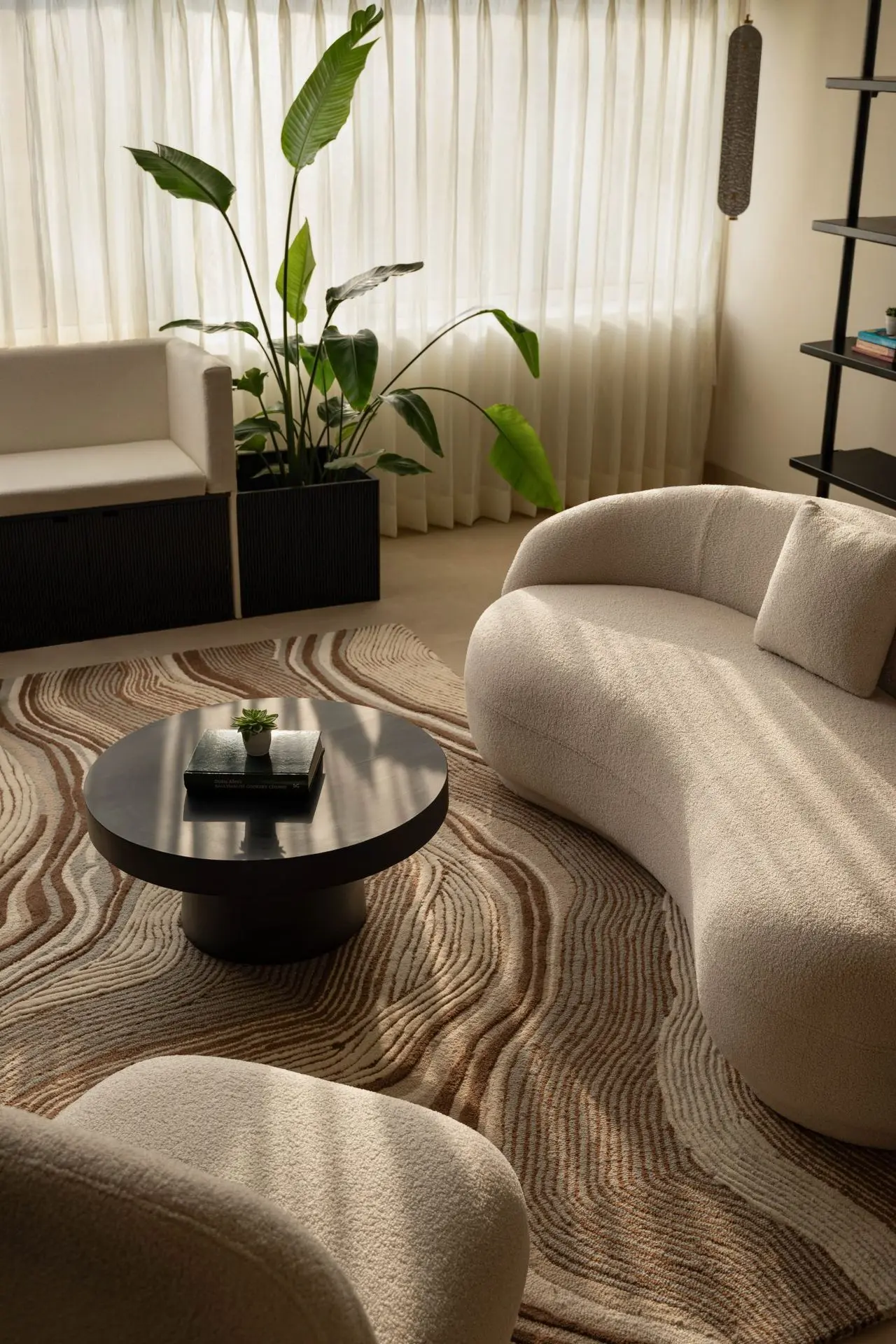
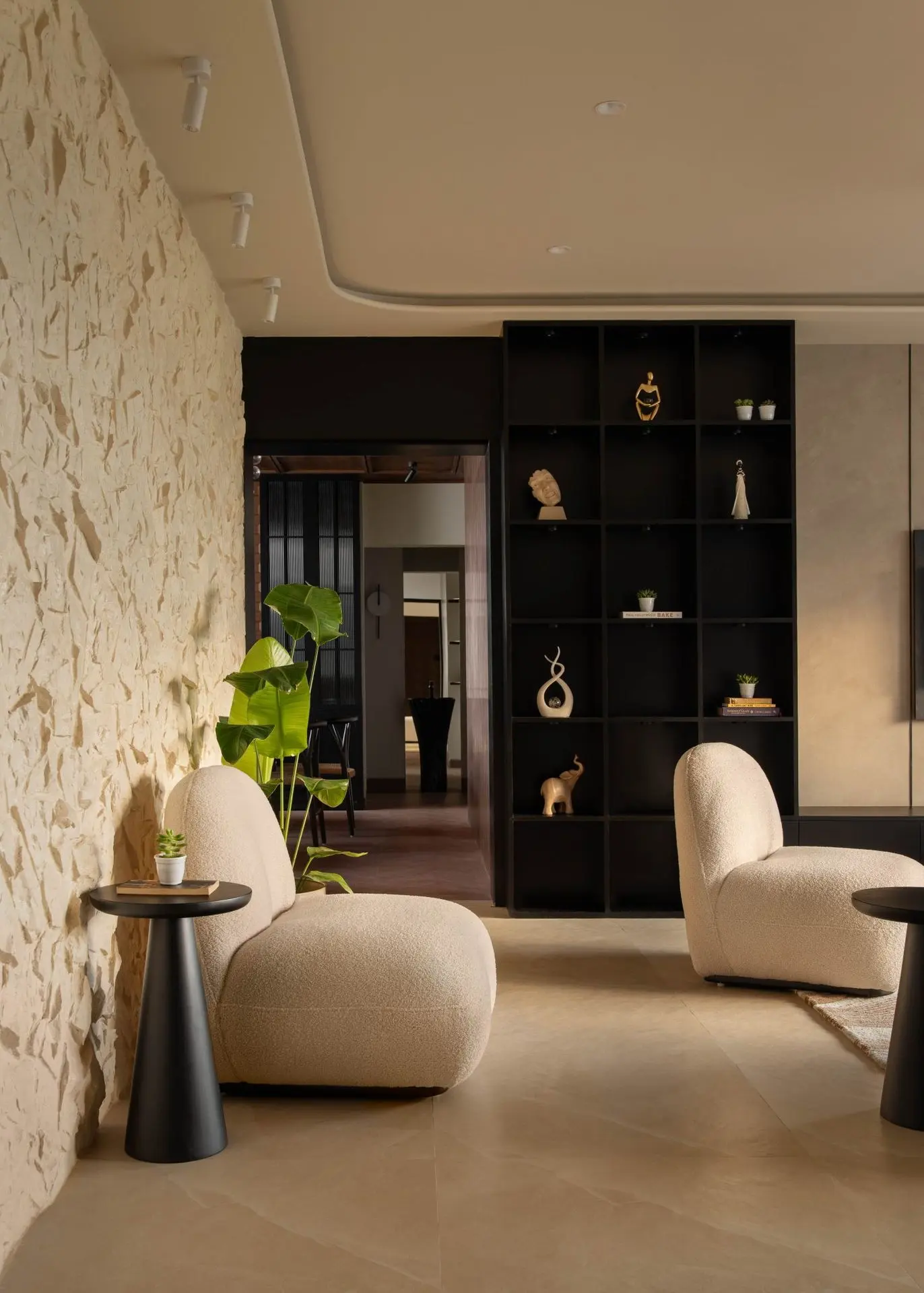
The moment you cross the threshold; a profound stillness greets you. Your eye is drawn to a sweeping 20-foot-long stone feature wall by Flexstone, an architectural anchor unifying the living and dining zones. This textured expanse immediately grounds you, setting a tone that is sculptural, luxurious, and undeniably calm.
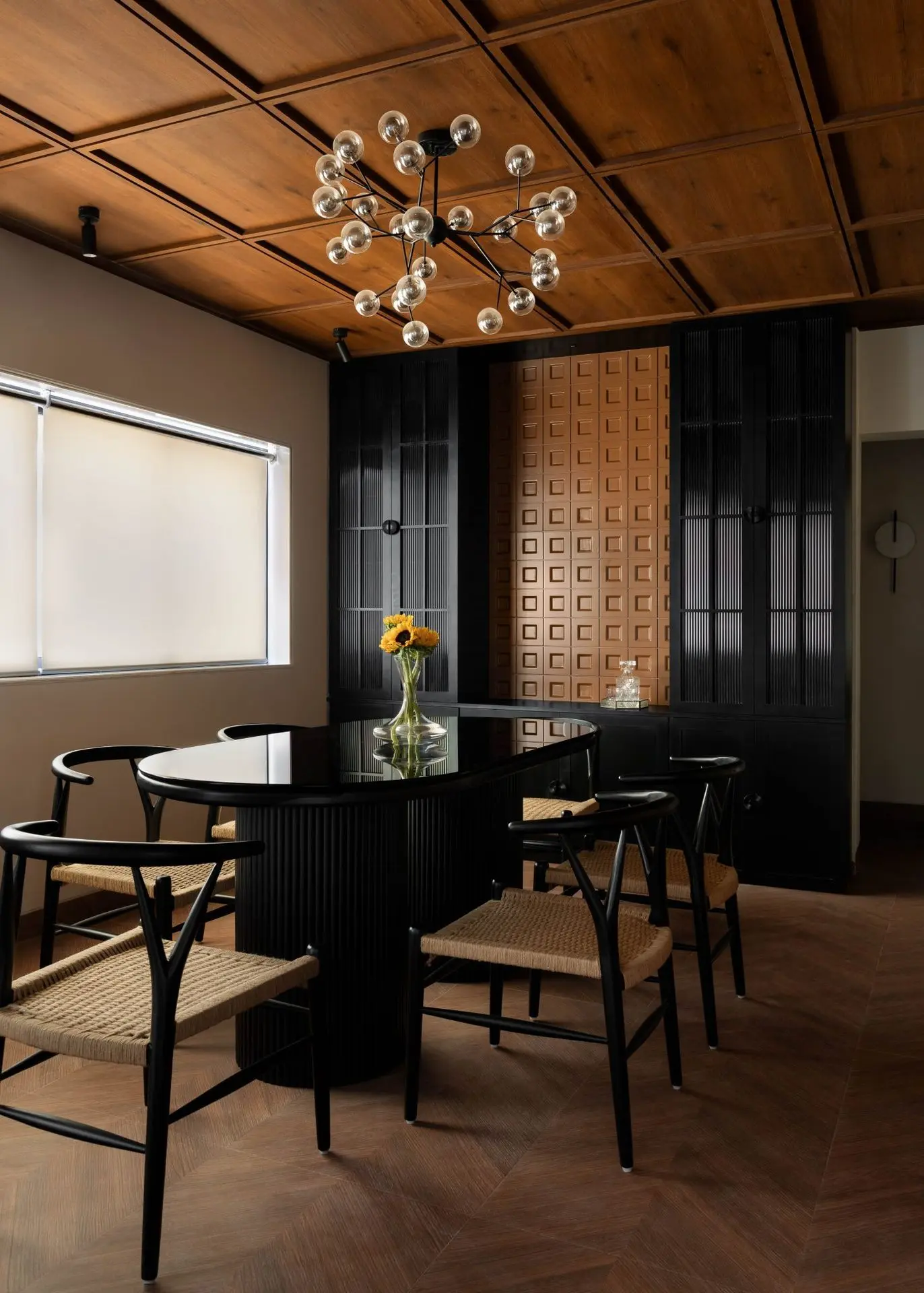
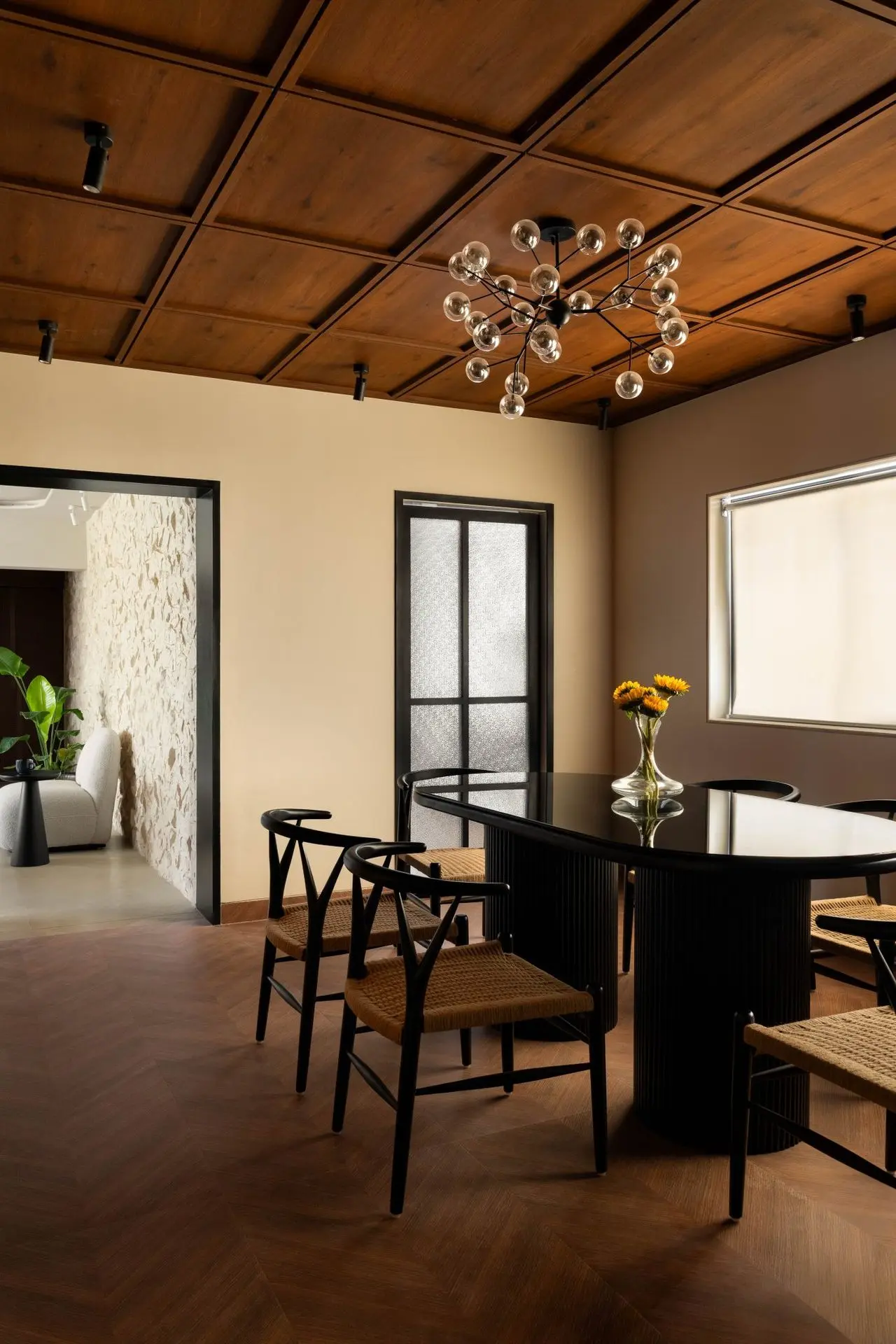
The dining area unfolds as a standout piece of spatial storytelling. A black fluted-base The dining table paired with cane-seated chairs hints at Japandi influences, which is a graceful marriage of Asian craftsmanship and Scandinavian simplicity. Overhead, glass-globed chandeliers float like constellations, while a waffle ceiling in rich walnut veneer adds warmth and dimensionality. Vertically paneled textures with tactile relief work subtly define this zone, maintaining an open flow without sacrificing its distinct identity.
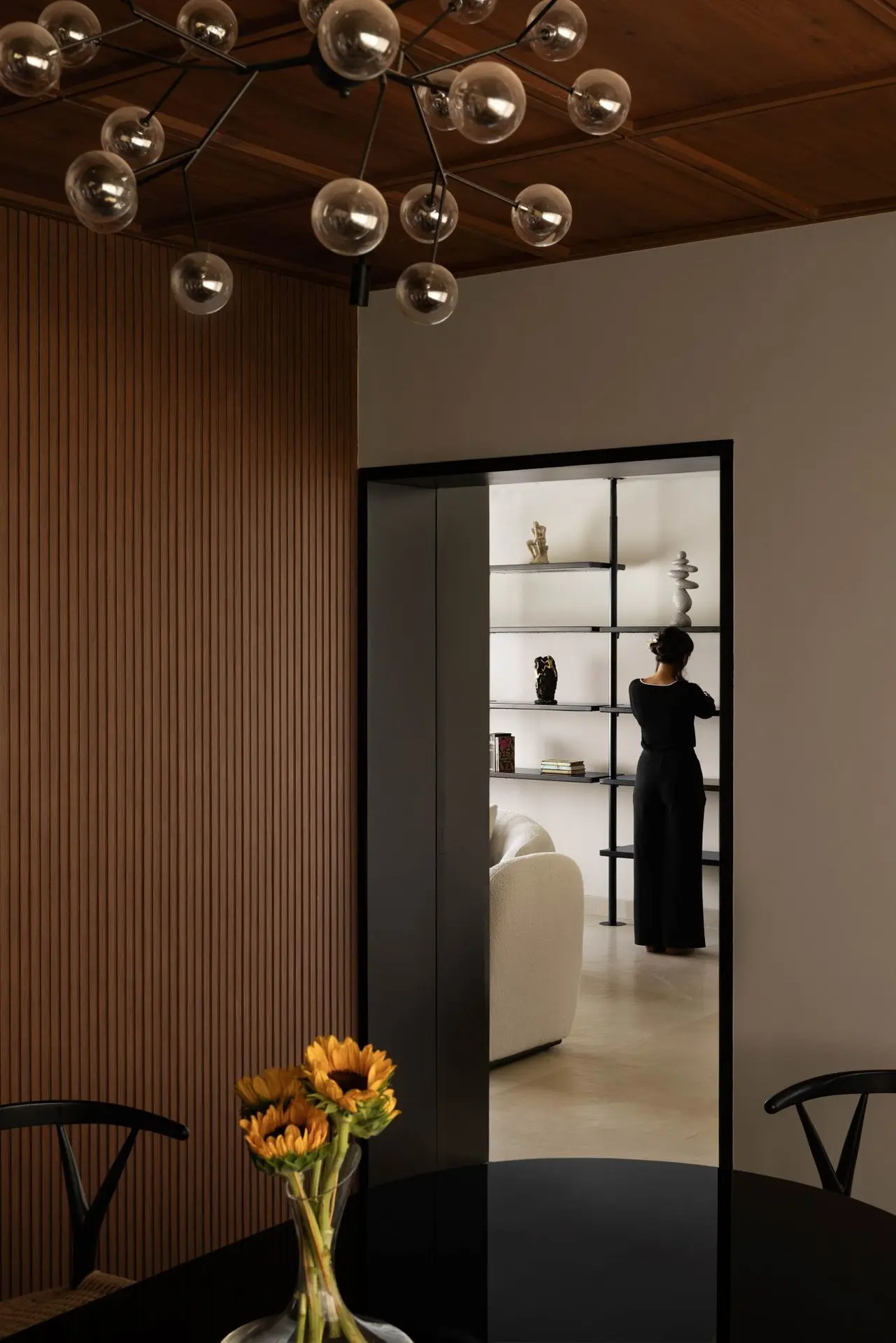
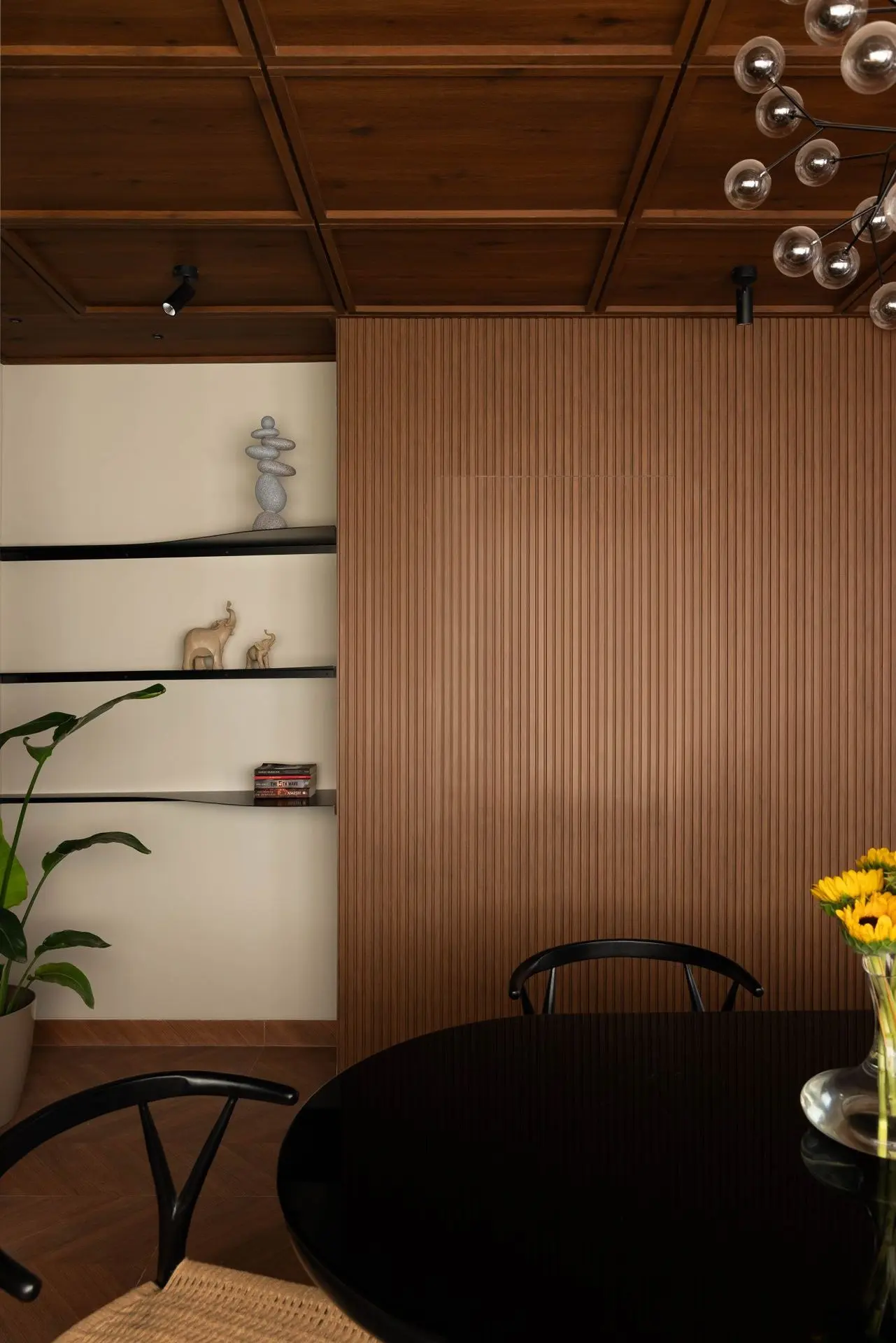
In the living room, inviting ivory boucle seating forms a central haven, paired effortlessly with a raw-edged oak coffee table a beautiful collaboration with local artisans. A wavy, neutral-toned rug softens the sand-beige tiled floor, while a matte black open bookshelf rises behind the sofa, displaying curated books and minimal objects.
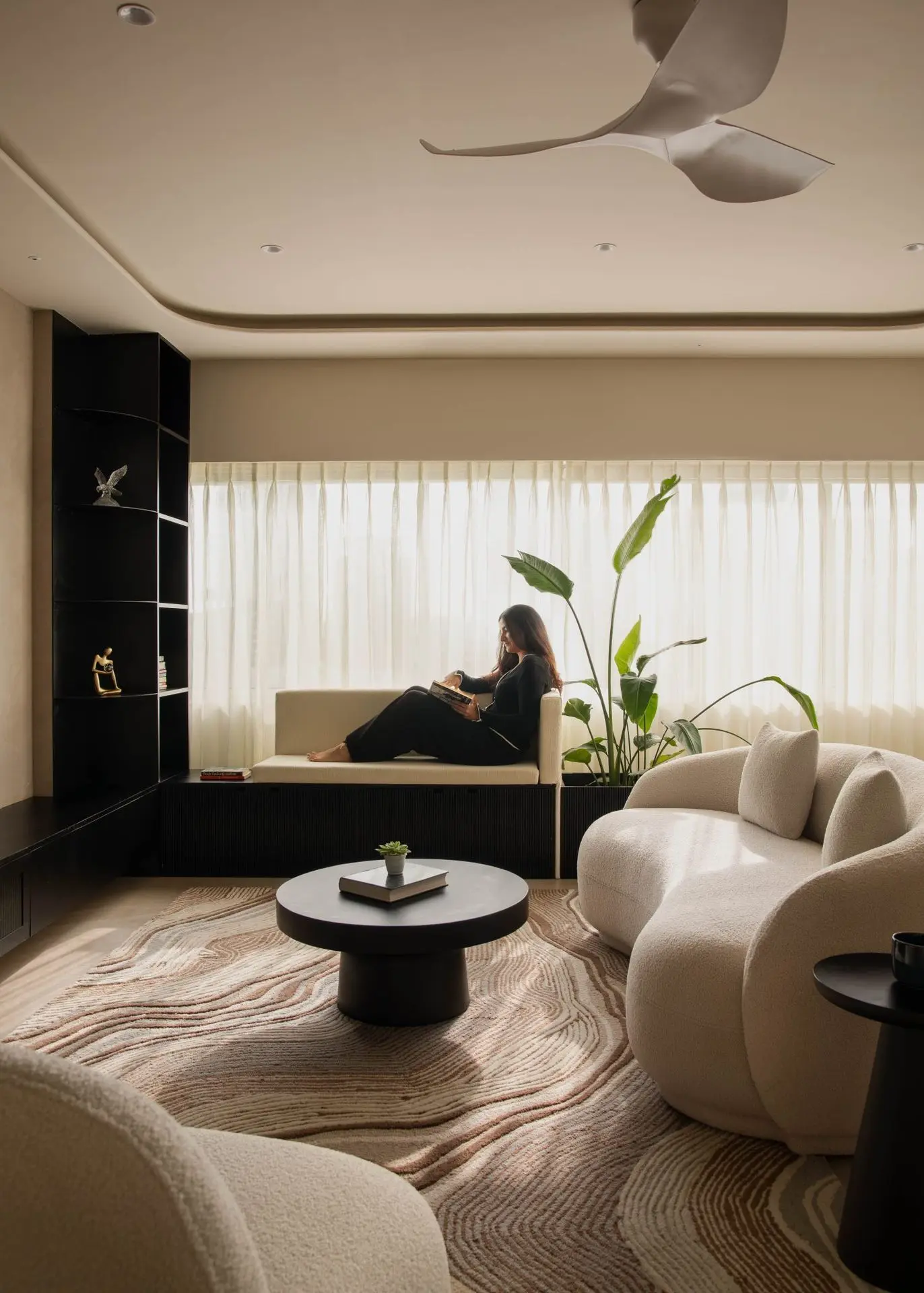
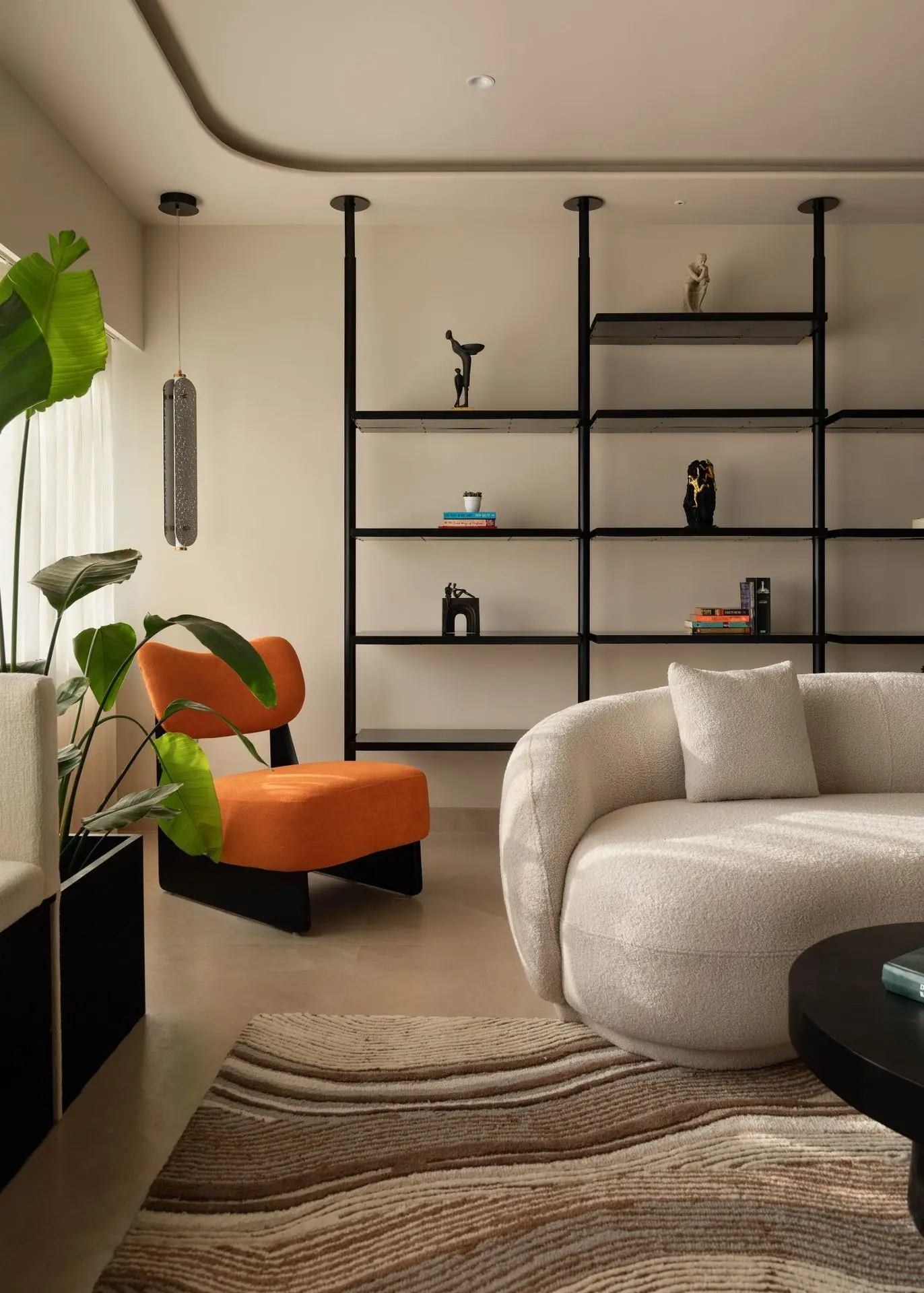
Each of the three bedrooms, while connected by the overarching aesthetic, tells a uniquely nuanced story. The green and beige suite offers light and balance, with a fluted arched headboard against a soft olive-green wall, integrated side tables, and delicate pendant lighting. It’s a quiet sanctuary designed to restore.
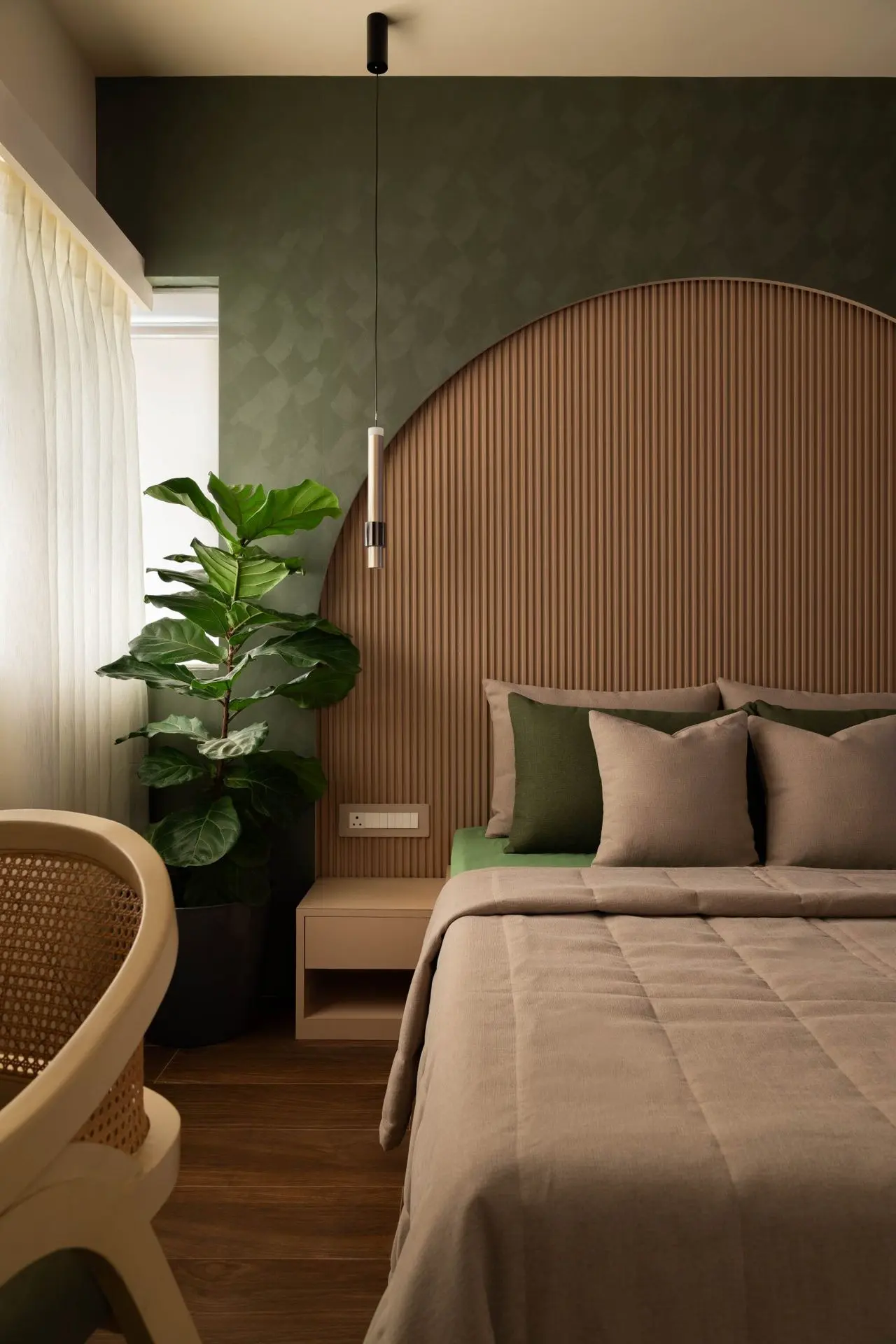
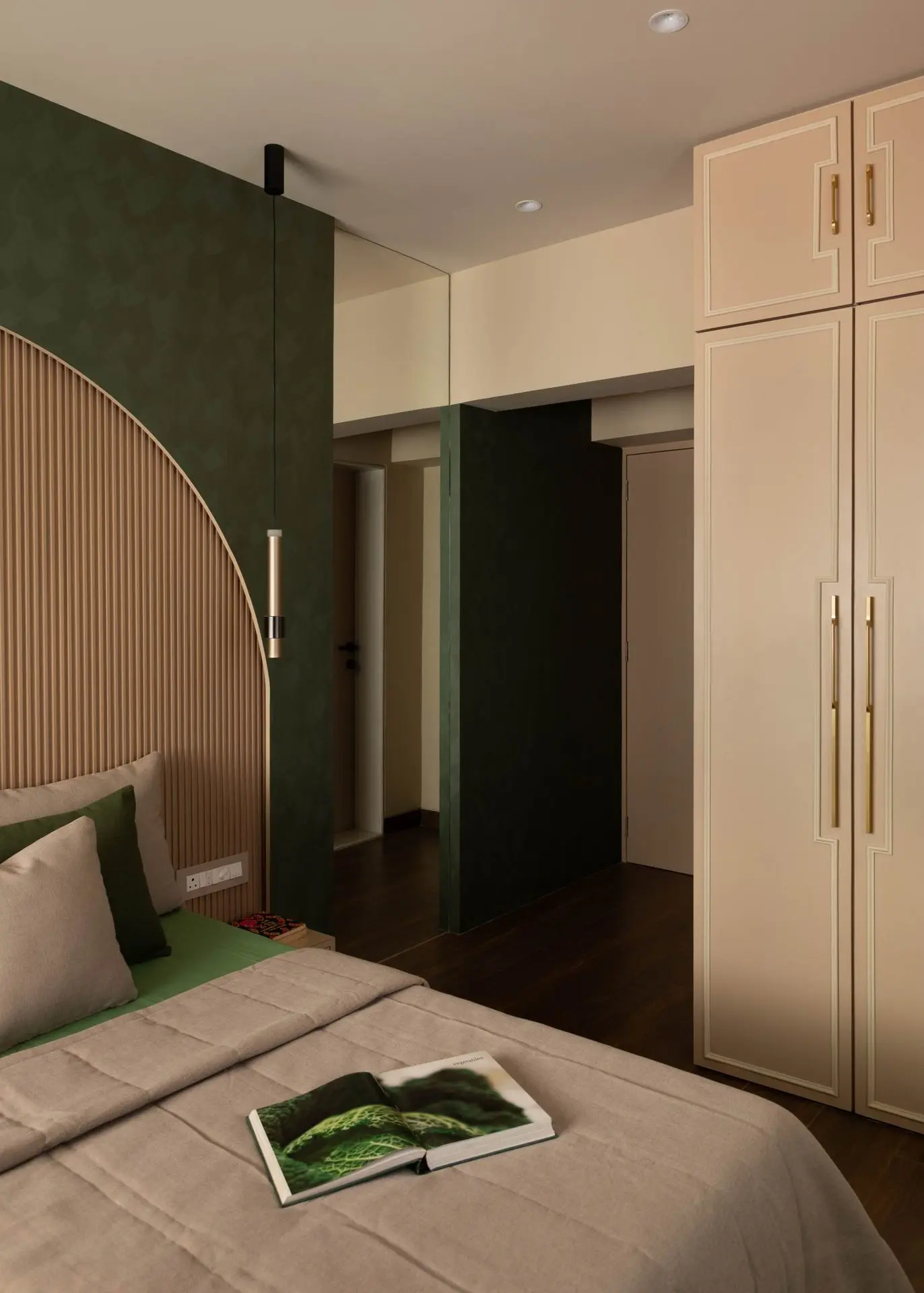
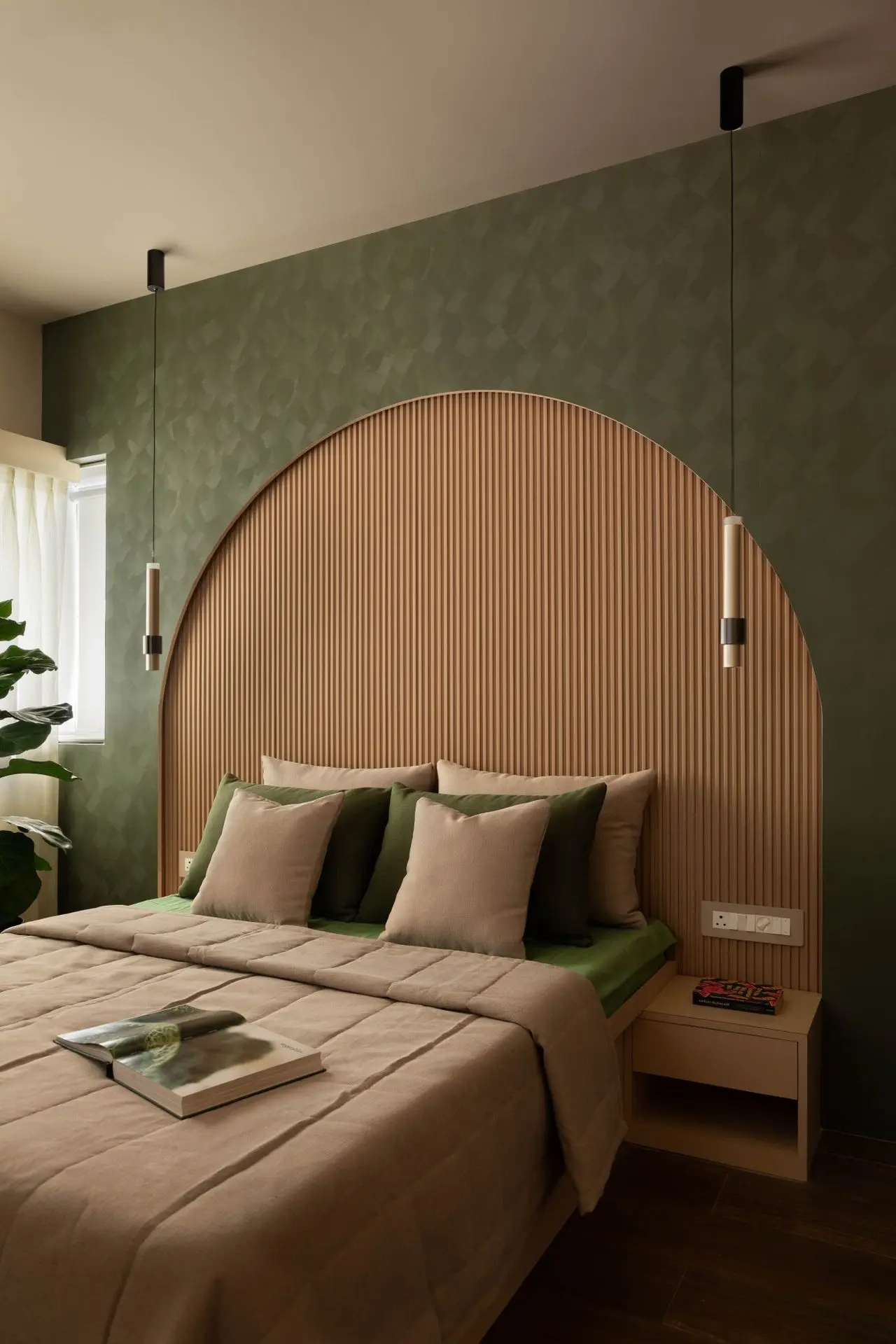
The black bedroom, in striking contrast, evokes a moody luxury. Fluted panels and illuminated dimensional tiles form a dramatic bed-back, with tactile richness heightened by a matte-finished wardrobe and thoughtful lighting a space crafted for contemplation.
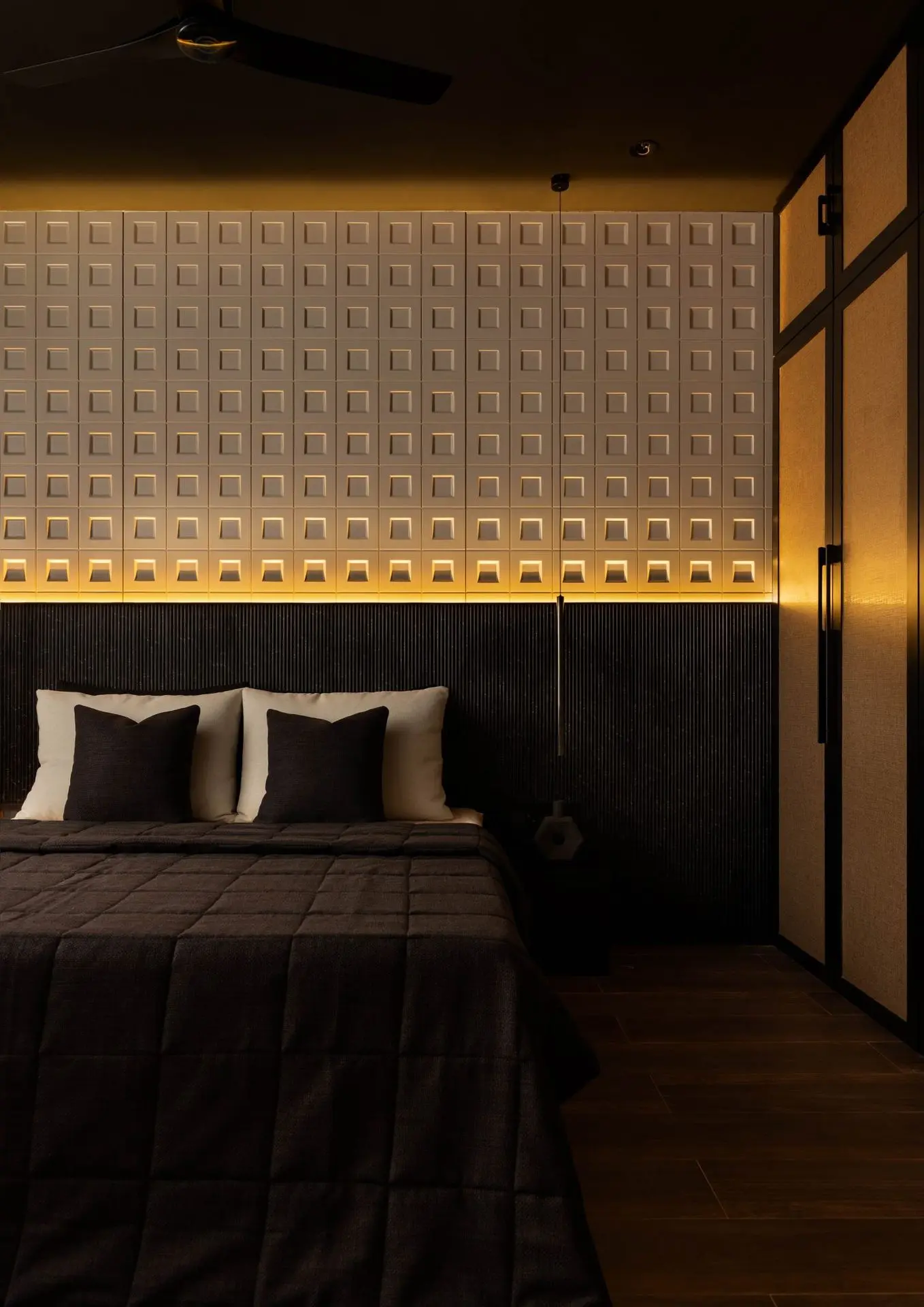
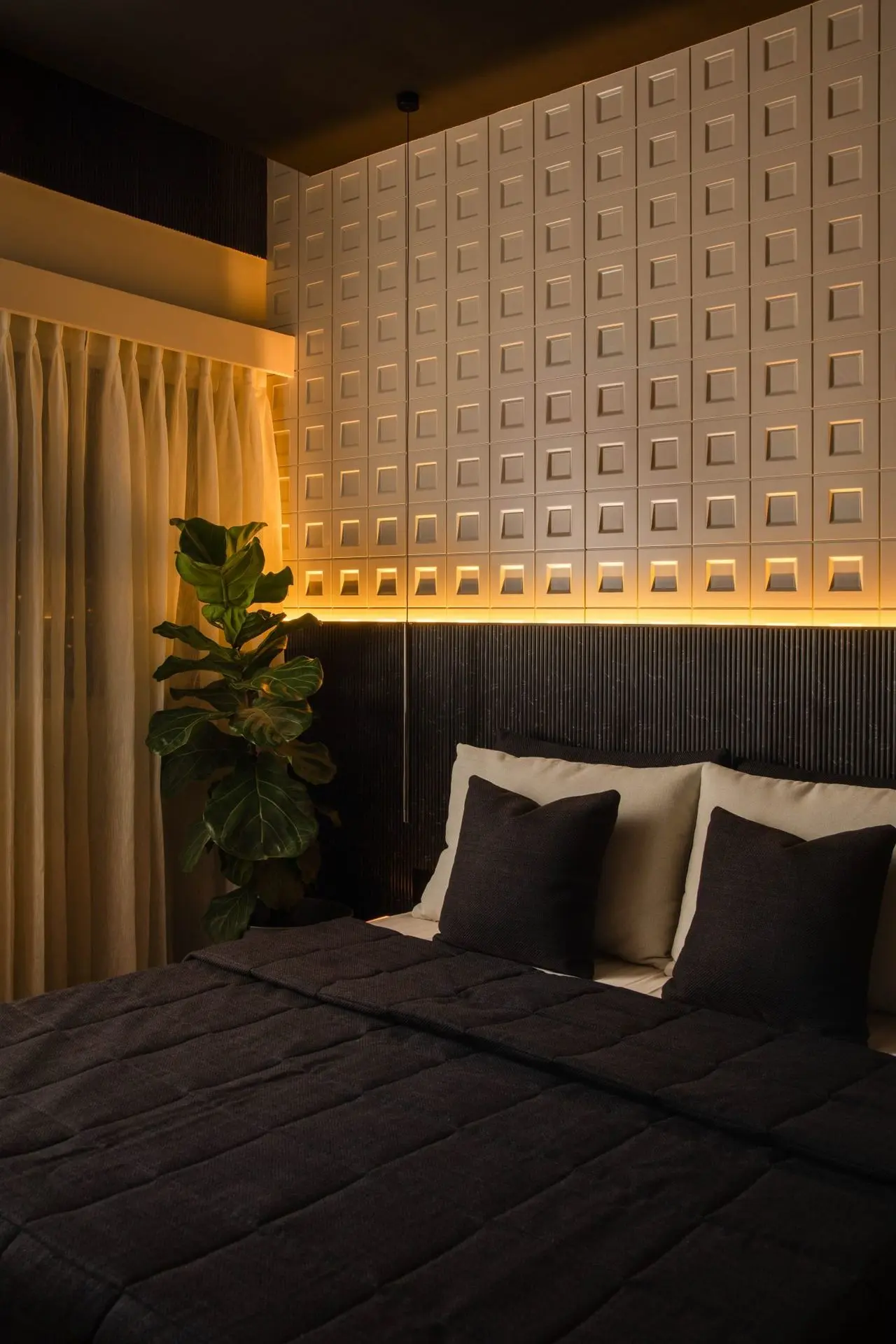
Finally, the rust and cream suite introduces a bolder design vocabulary. A terracotta-toned ceiling wraps into the upper wall, warming the space, while a custom headboard-desk partition cleverly zones the bed from a compact vanity nook. This room feels both invitingly personal and elegantly composed.
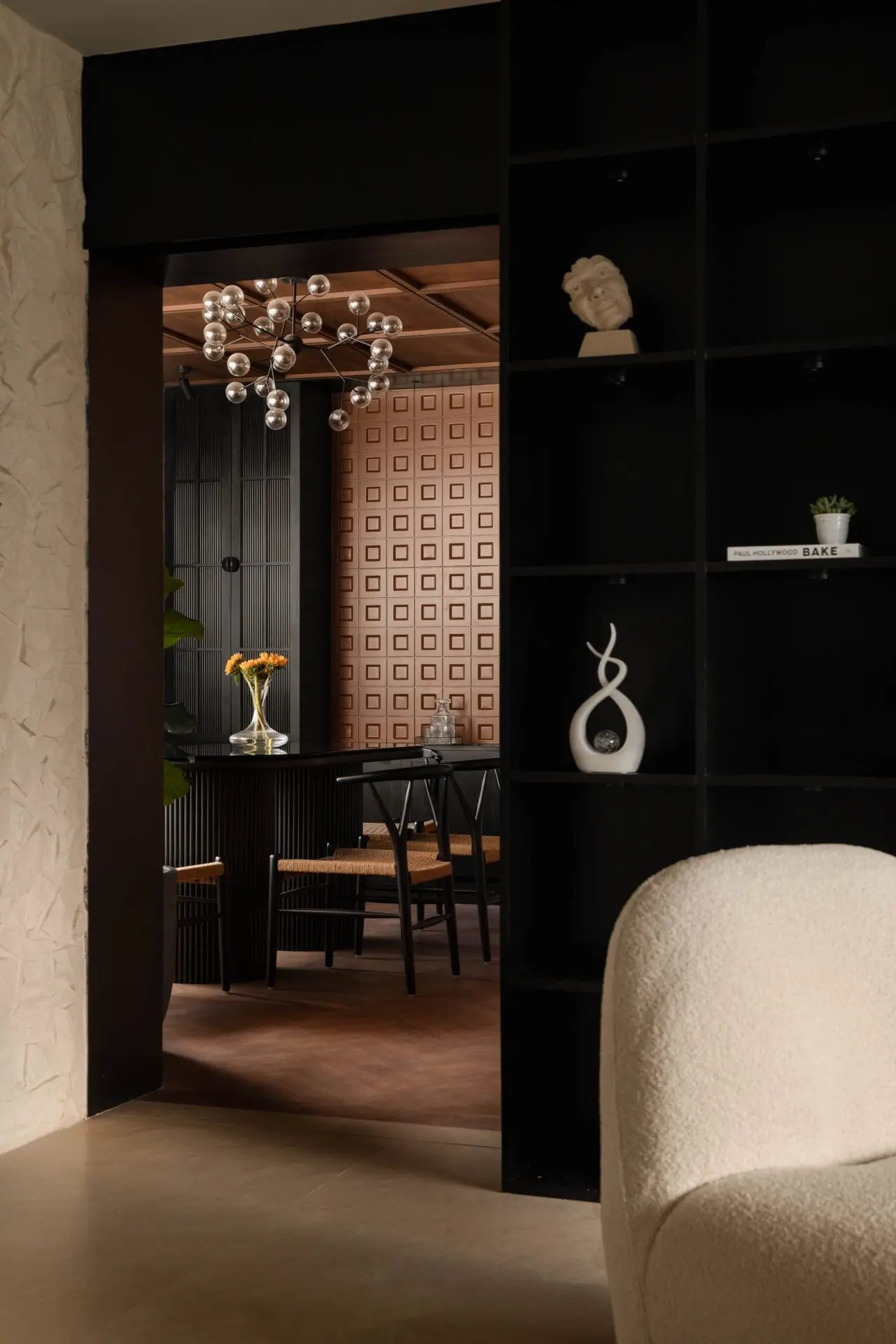
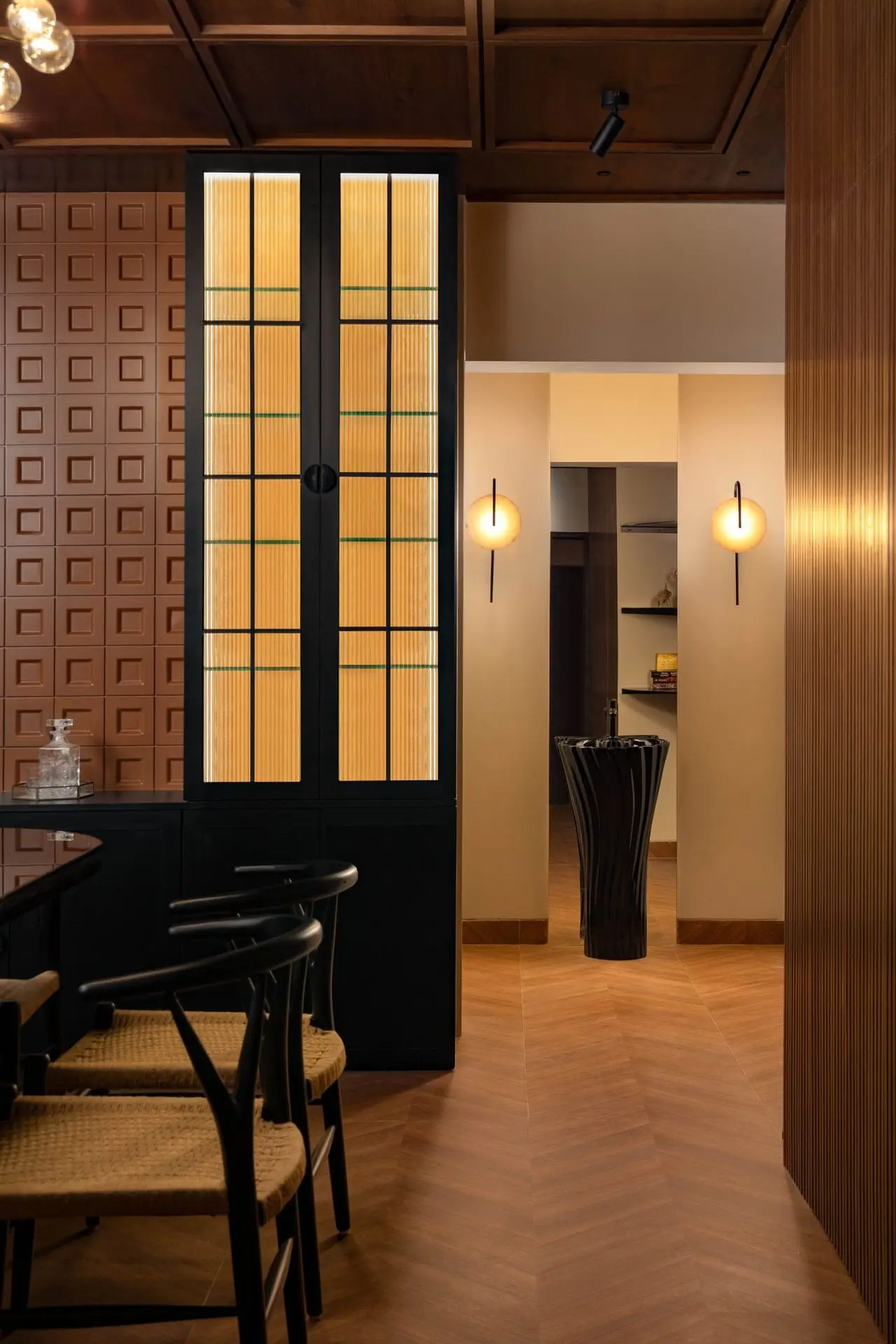
The bathrooms continue the narrative with expressive material palettes. The terracotta and terrazzo bathroom is unexpectedly joyous vivid orange walls meet playful stone-flecked surfaces. The grey and gold ensuite embraces quieter luxury, with vertically ribbed walls and brushed gold fittings. The sage green and beige bathroom offers natural balance, its fluted green panels meeting sandy tiles and minimalist chrome fixtures for a spa-like calm.
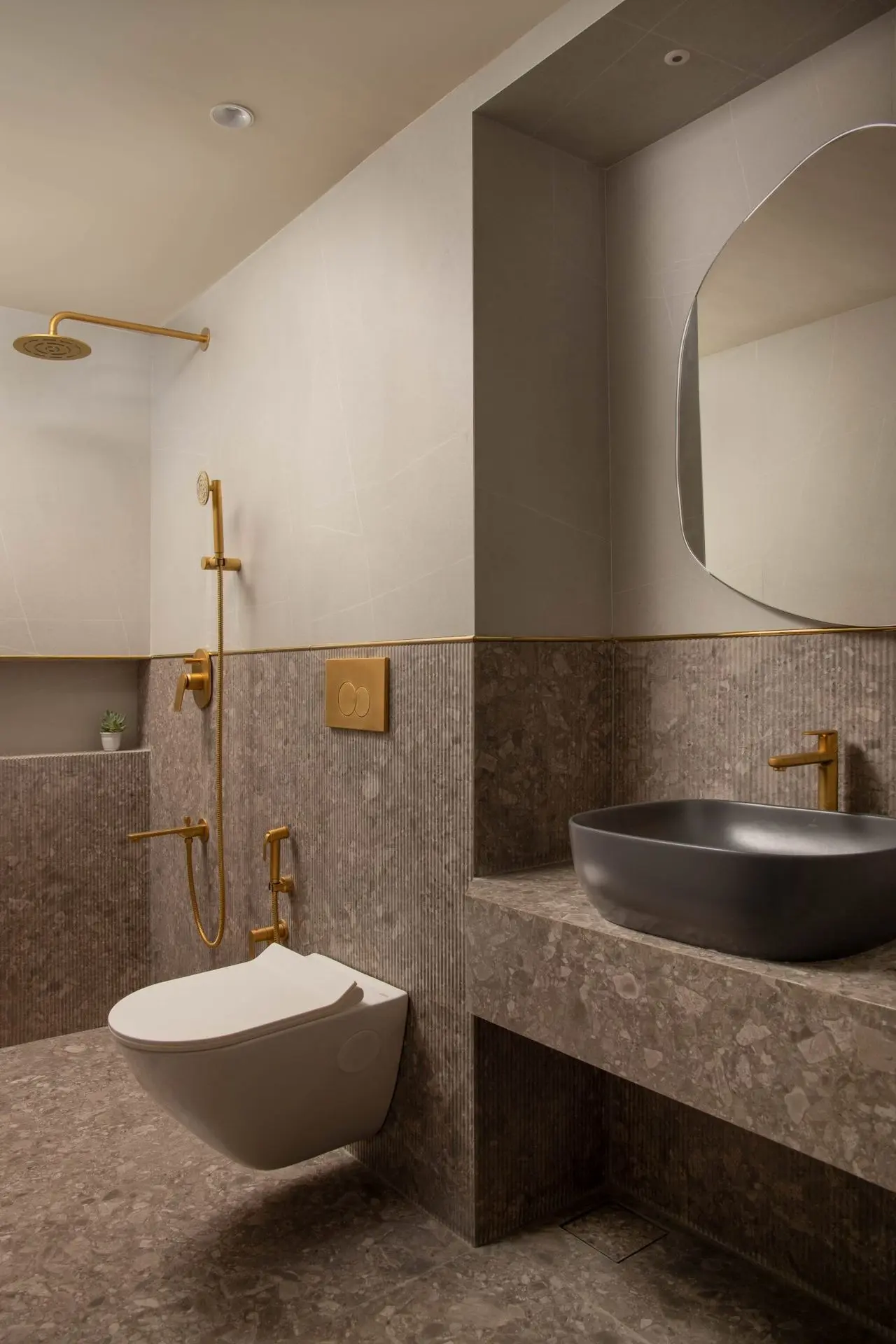
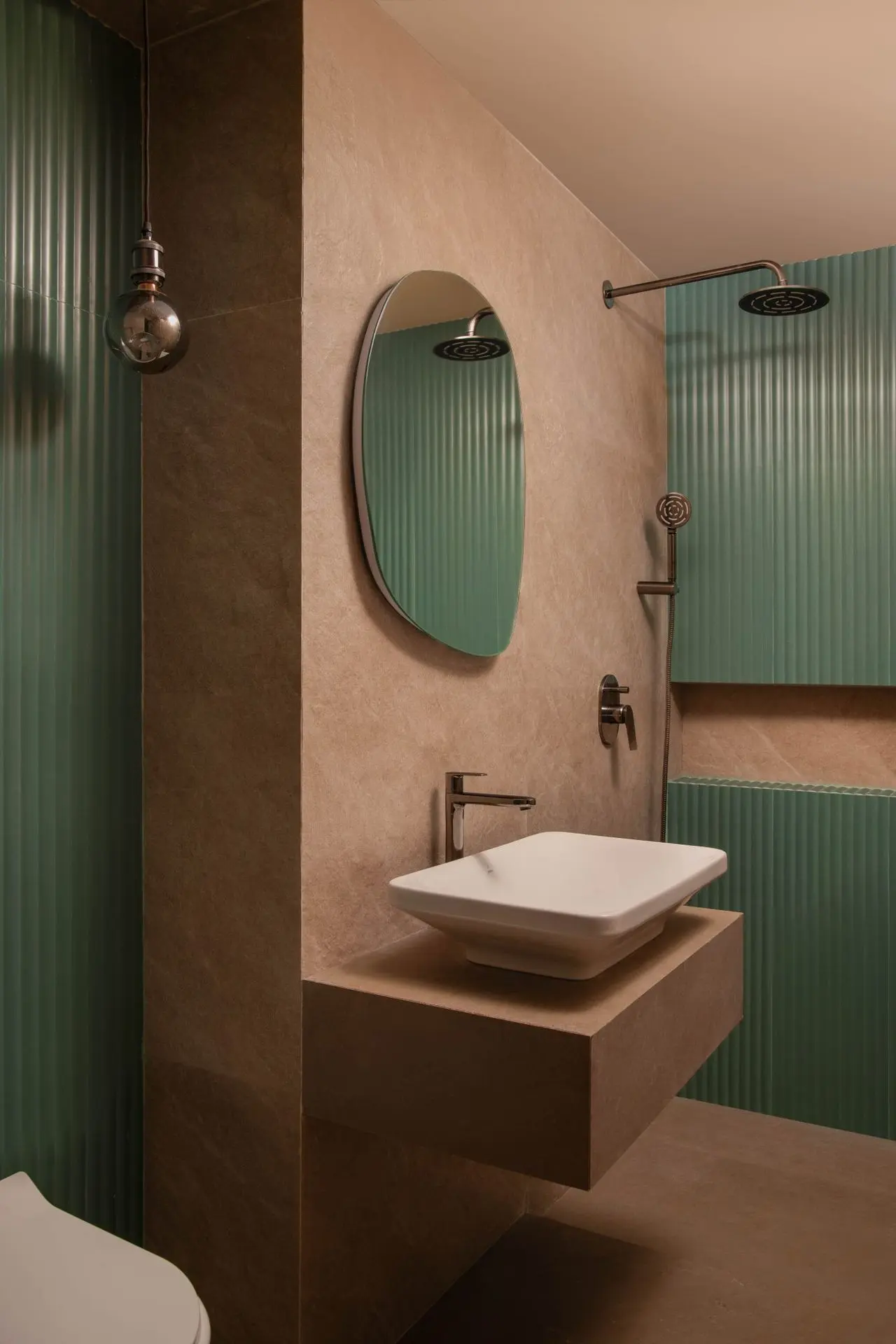
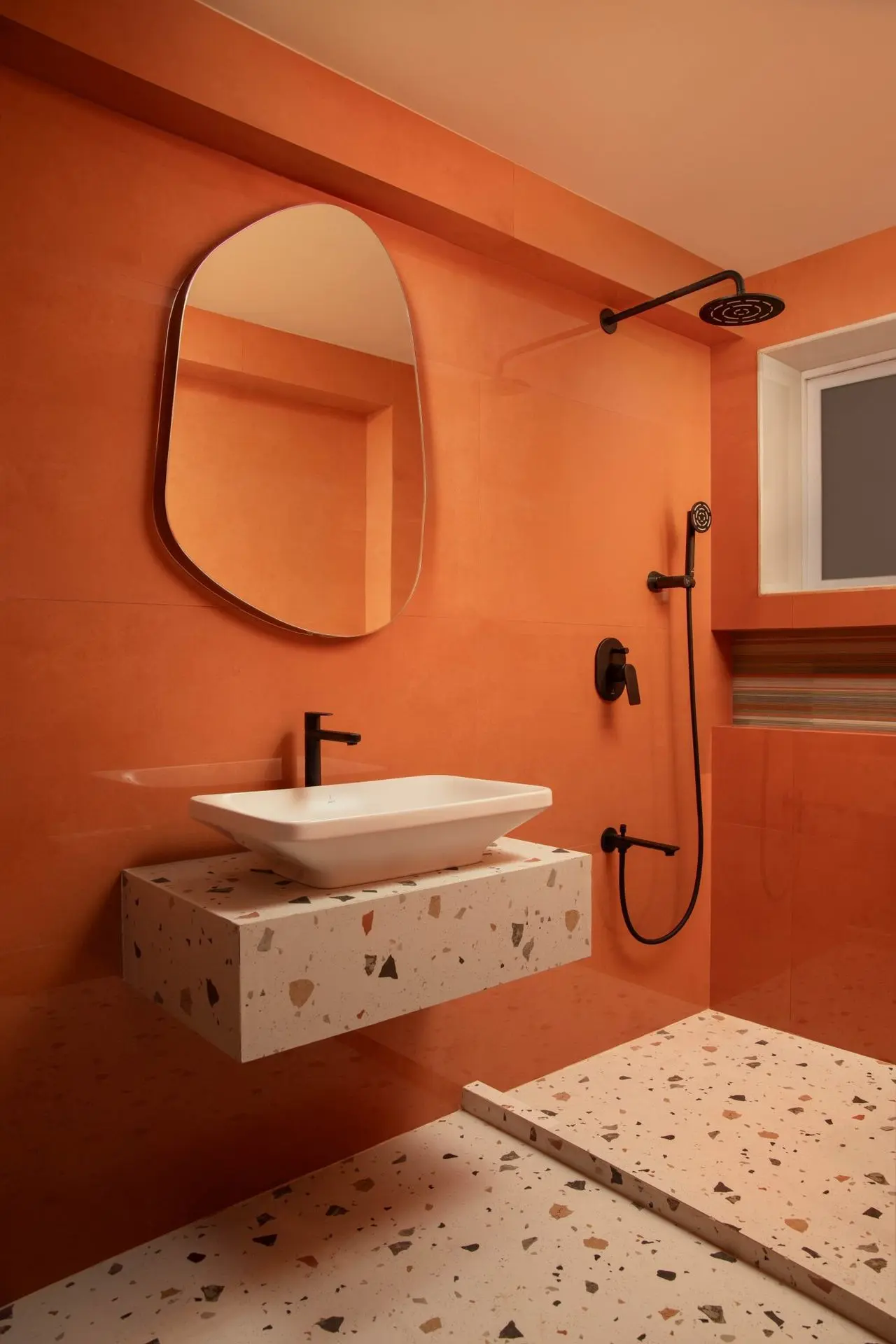
Despite its modest footprint, WaterStone never compromises on spatial generosity. Thoughtful zoning, concealed storage, and an expert eye for scale allow each room to breathe, feeling expansive and unburdened. It’s a home that elevates its purpose, reading less like temporary lodging and more like an intentional escape, every detail choreographed to evoke warmth, elegance, and quiet joy.
