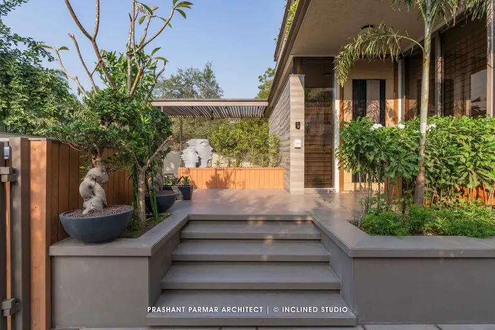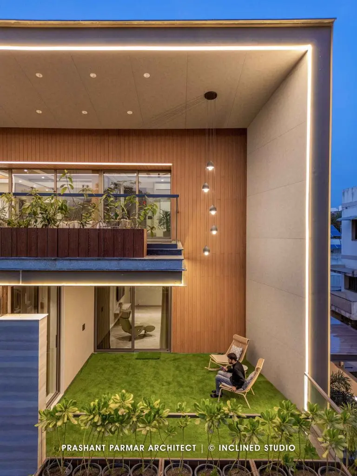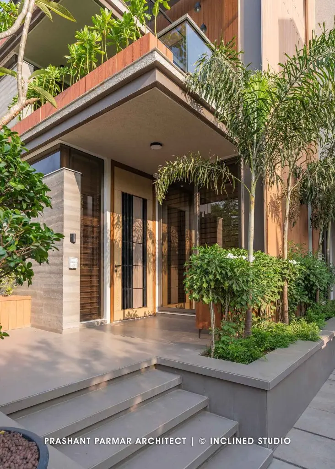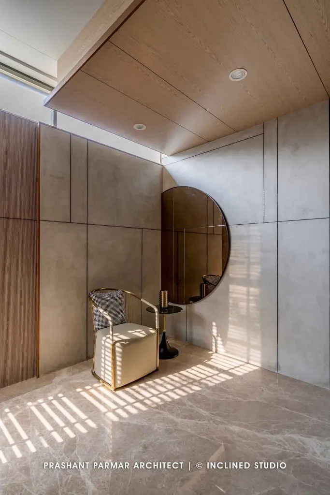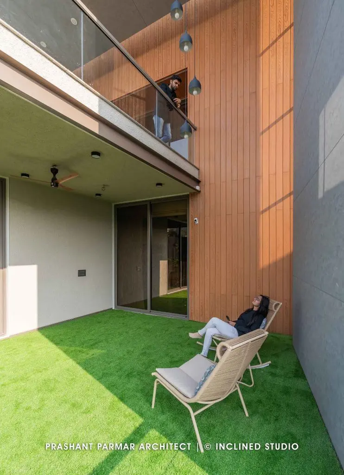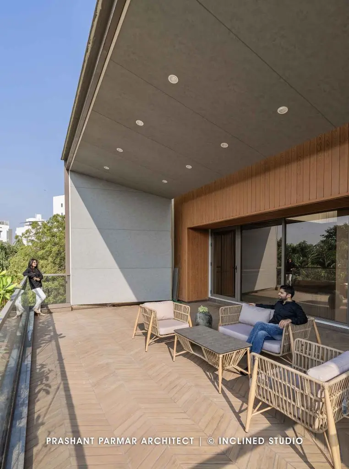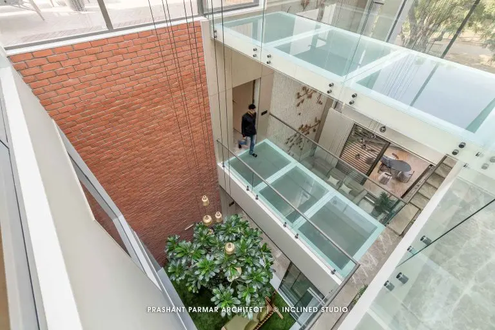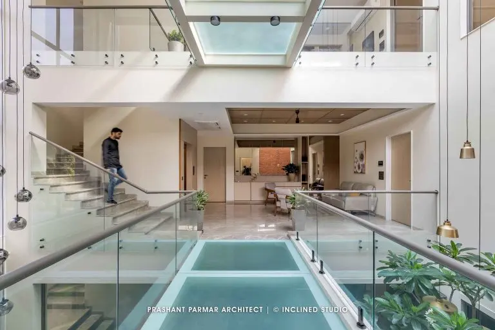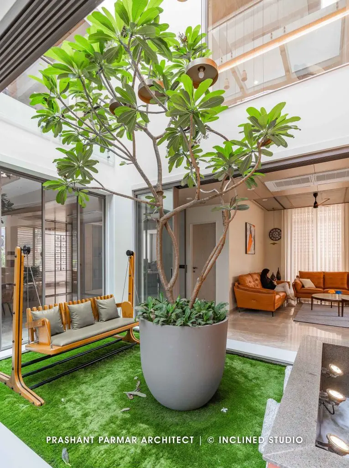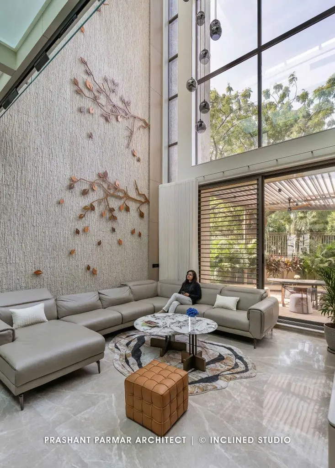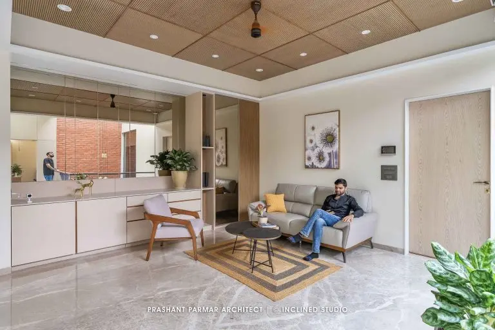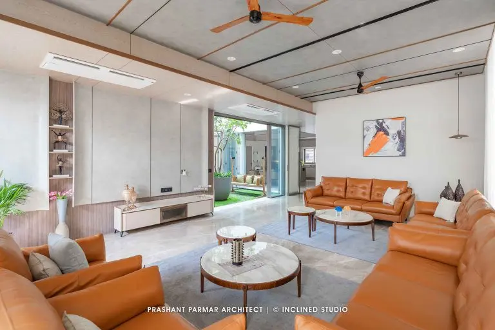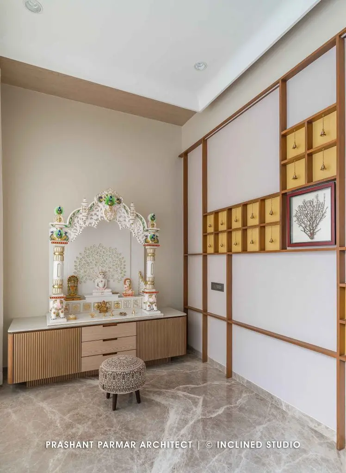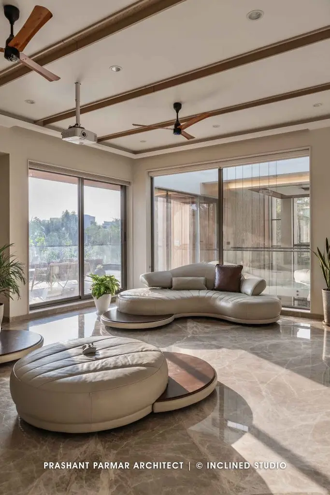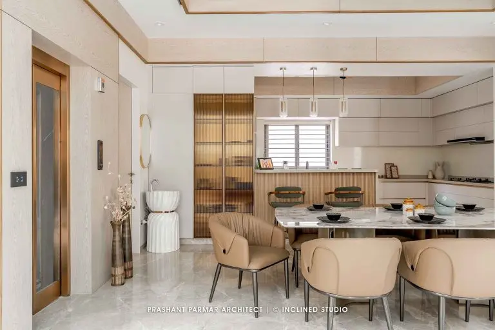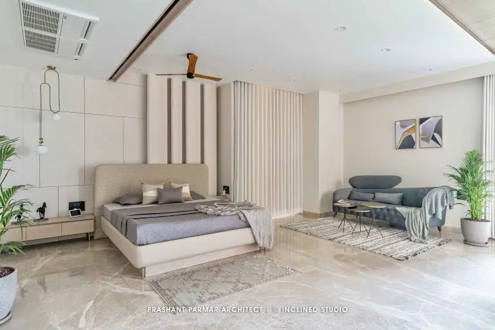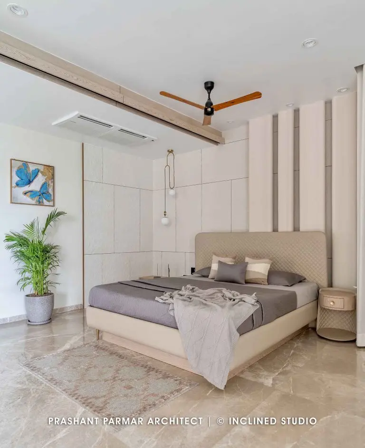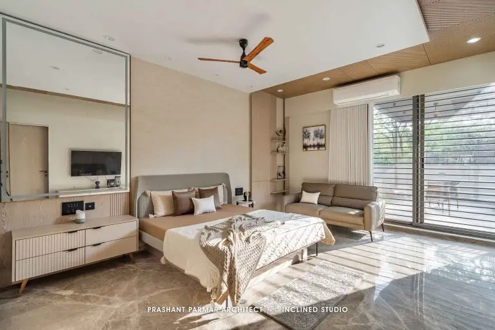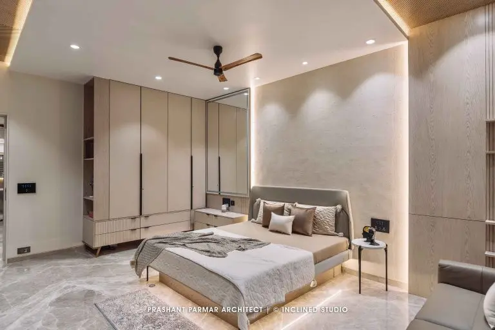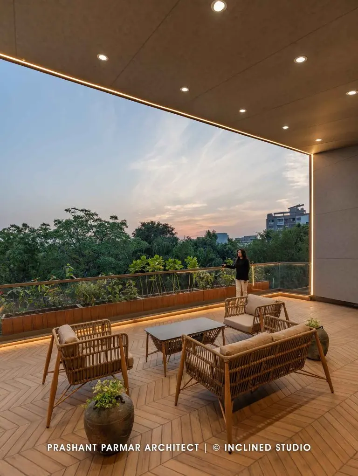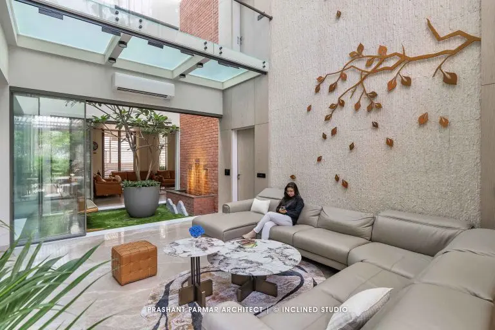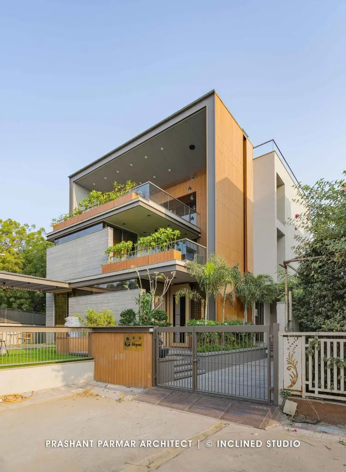• Project Name: NRI Bungalow
• Project Location: Ahmedabad, Gujarat, India
• Project Type: Residential Bungalow Architecture
• Project Completion Year: 2025
• Project Size: 10,000 Sq. Ft.
• Designed by: Prashant Parmar, Architect | Shayona Consultants
• Principal Designer: Ar. Prashant Parmar
• Design Team: Ar. Ashish Rathod, Ar. Vasavi Mehta, Ar. Nidhi Patel, Ar. Dhwani, Ar.Arpit,
Ar. Ruchit
• Website: www.prashantparmar.com
• Instagram: @architect.prashantparmar
• Facebook: Prashant Parmar Architect
• Photograph Courtesy: @inclinedstudio
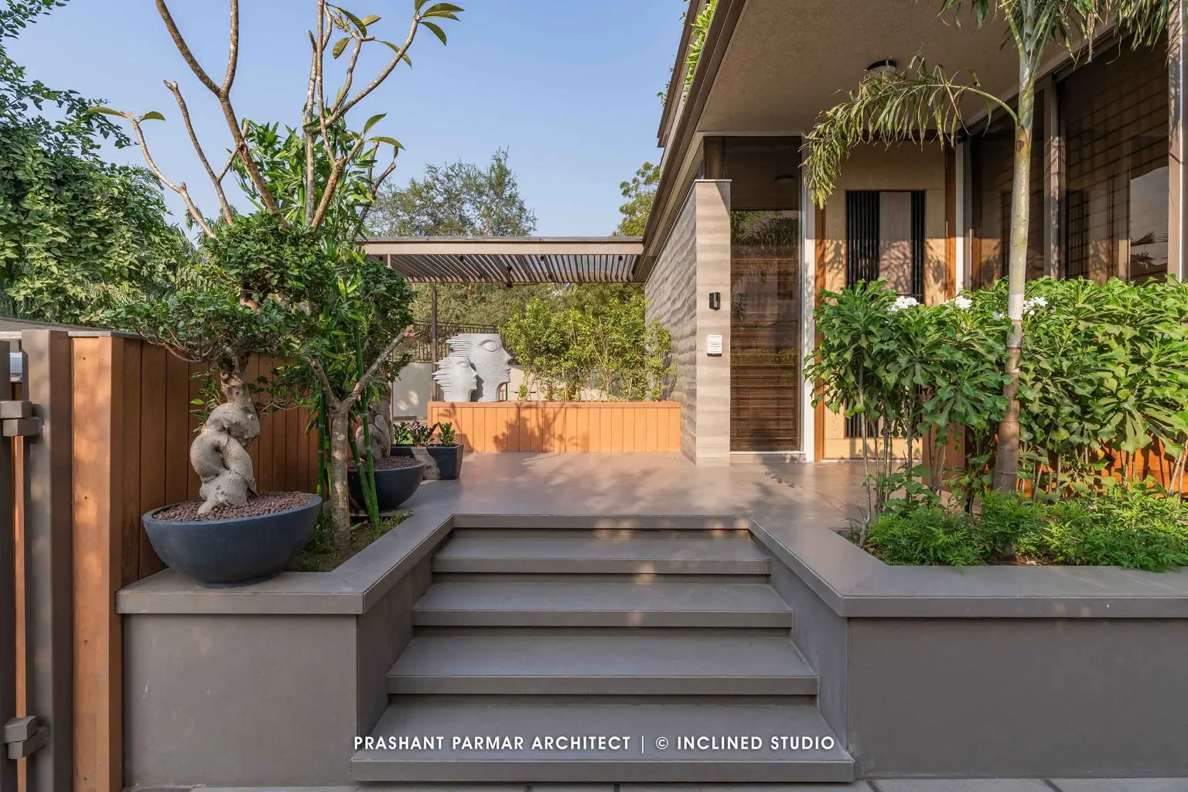
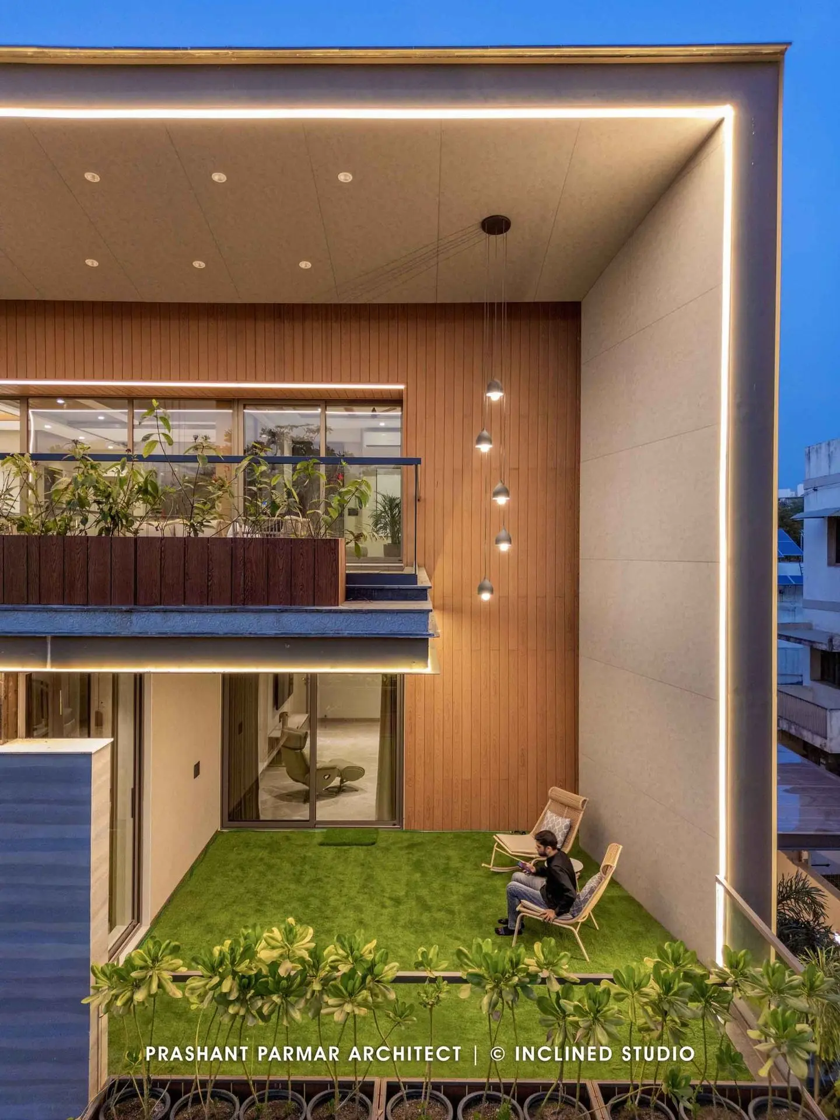
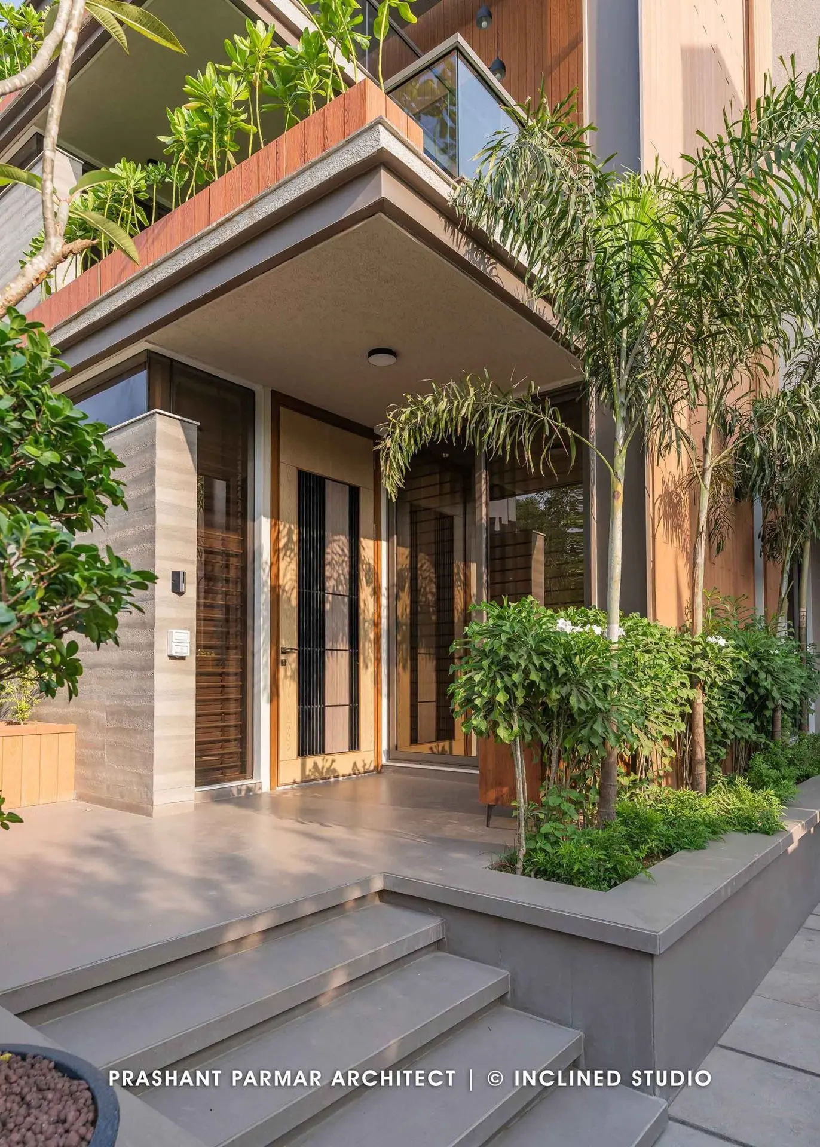
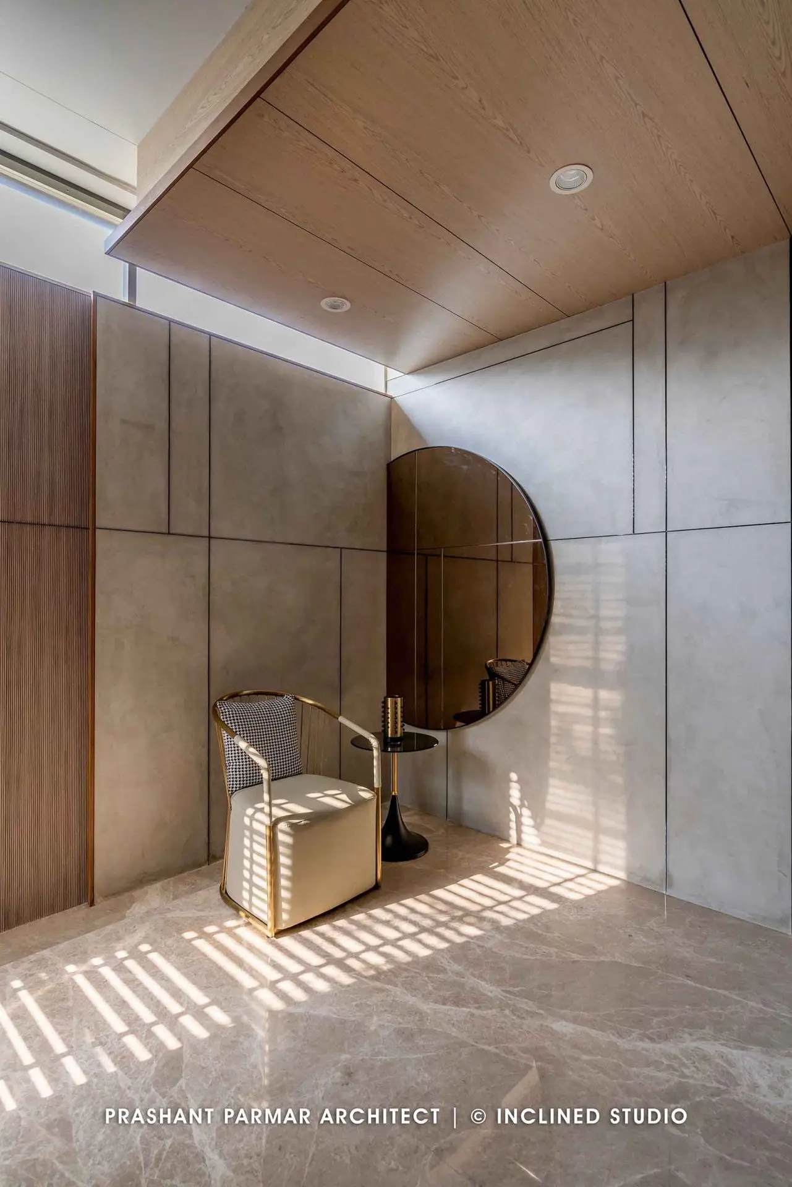
This residence is a heartfelt homecoming for a young couple returning to India after 15 years in the USA
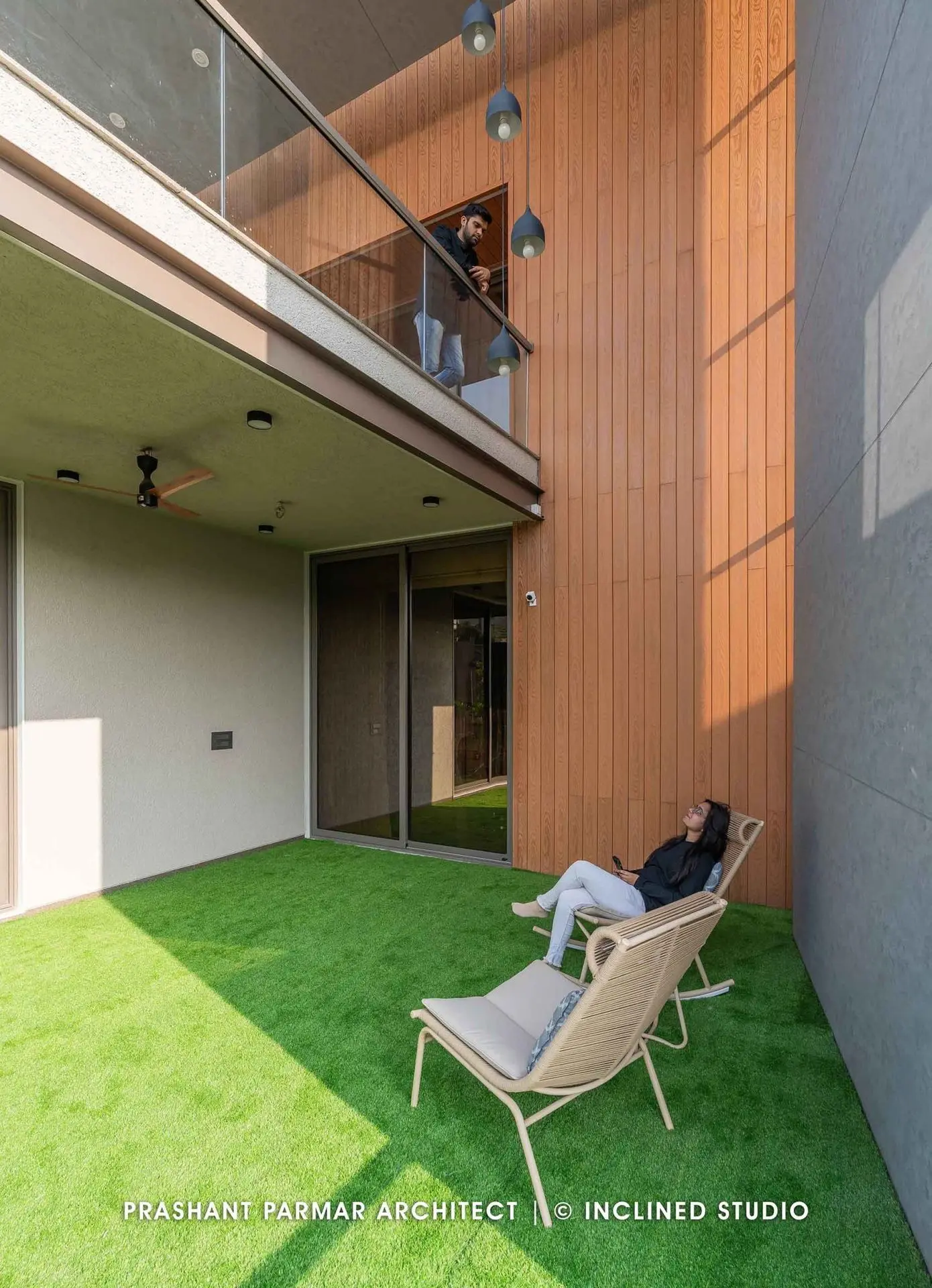
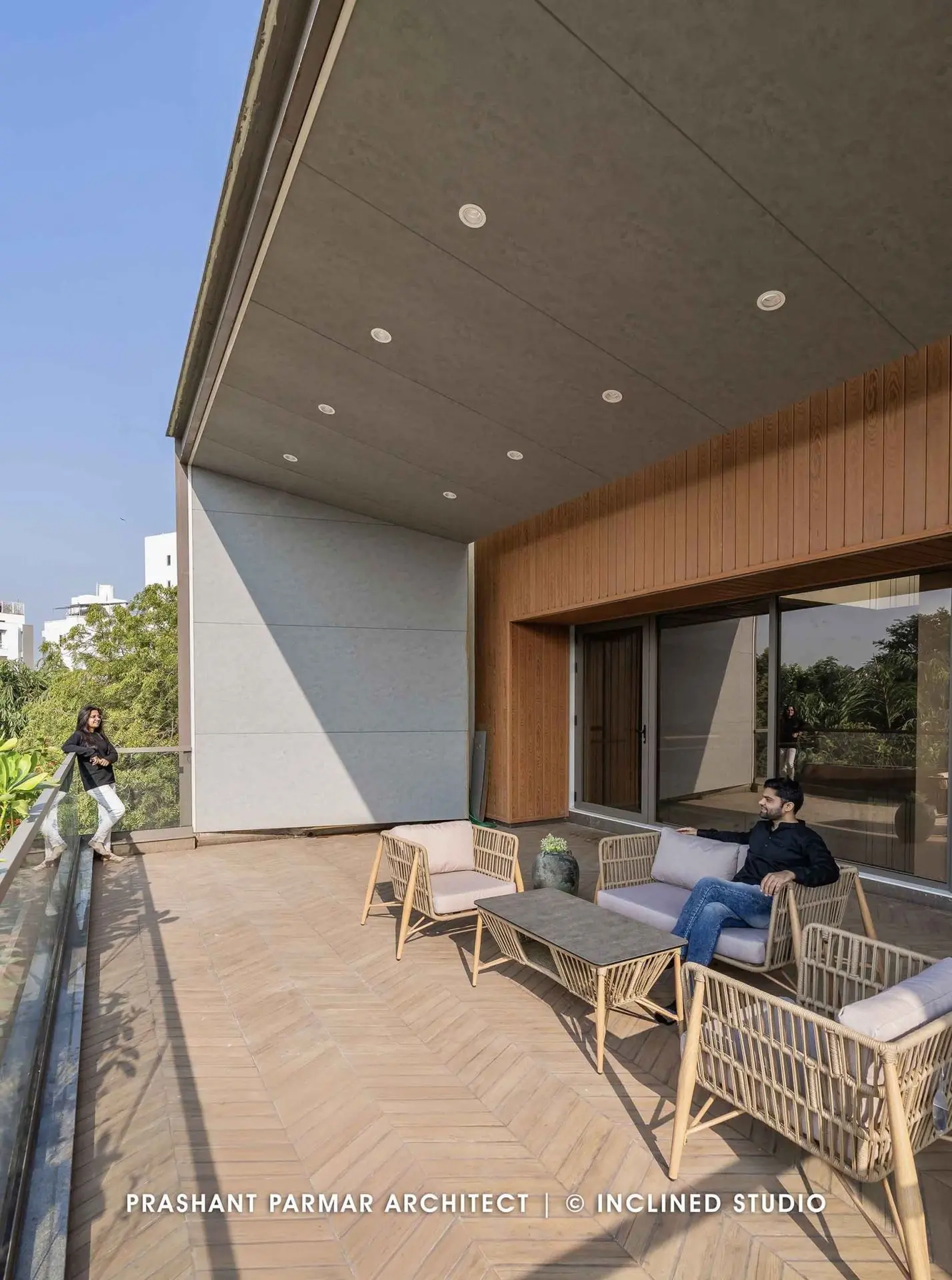
Their vision was clear: to create a serene, timeless home that reflects Indian cultural values while offering the comforts of modern life.
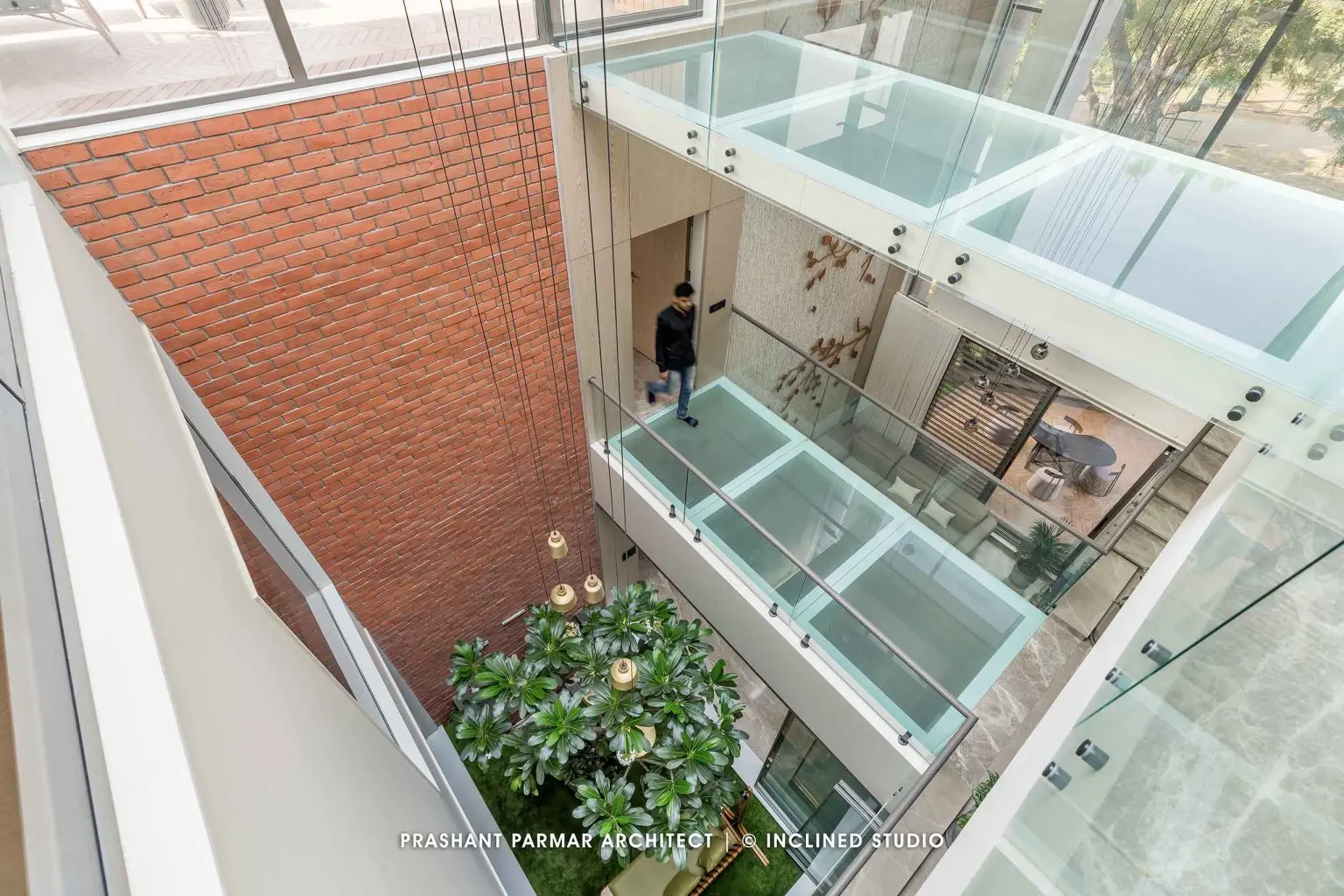
This five-bedroom bungalow is designed around a striking triple-height central courtyard, inspired by the traditional Indian chowk. Anchored by a lush Champa tree and a serene waterbody, this space connects all levels of the home while inviting natural light and air, creating an atmosphere of tranquility and openness.
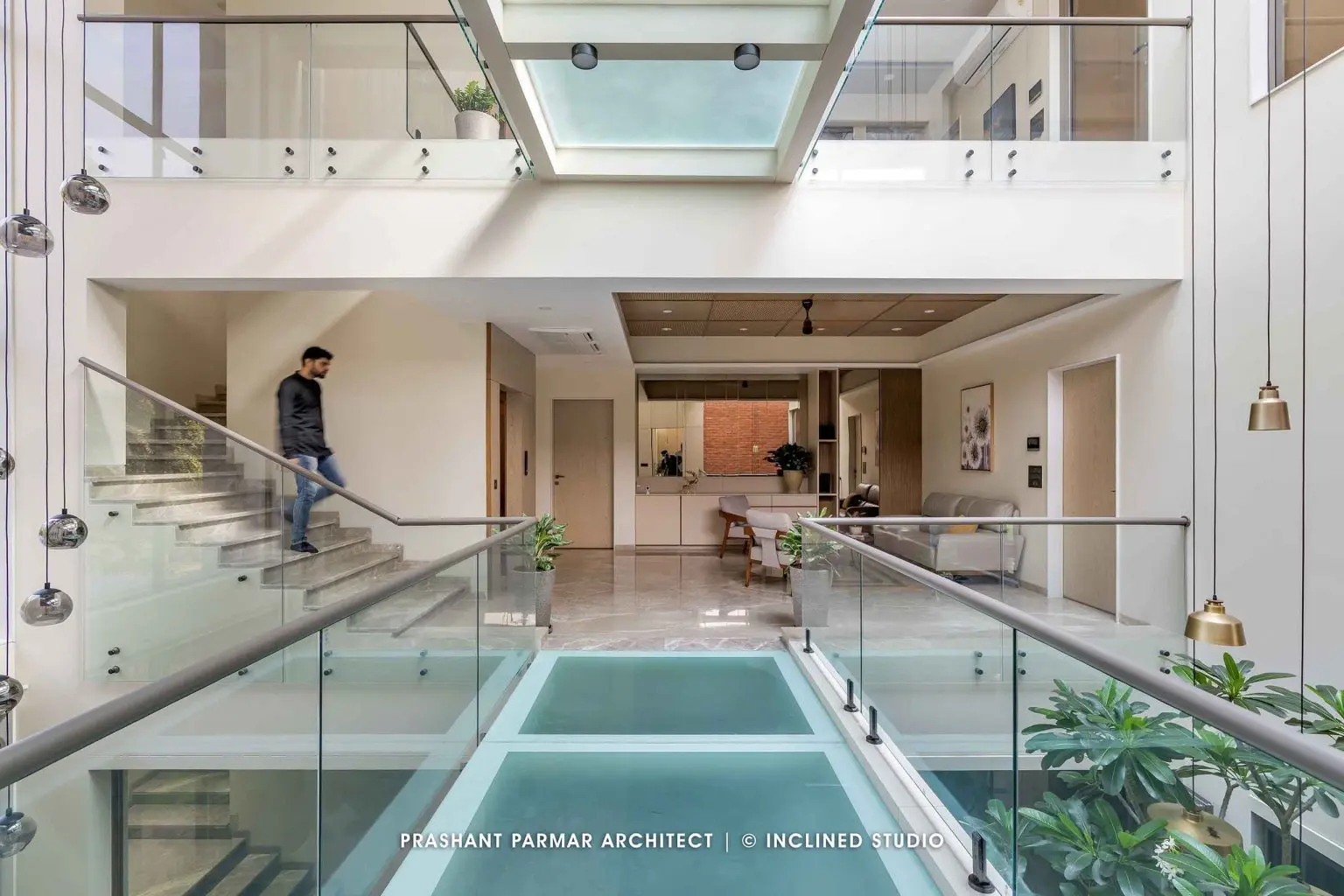
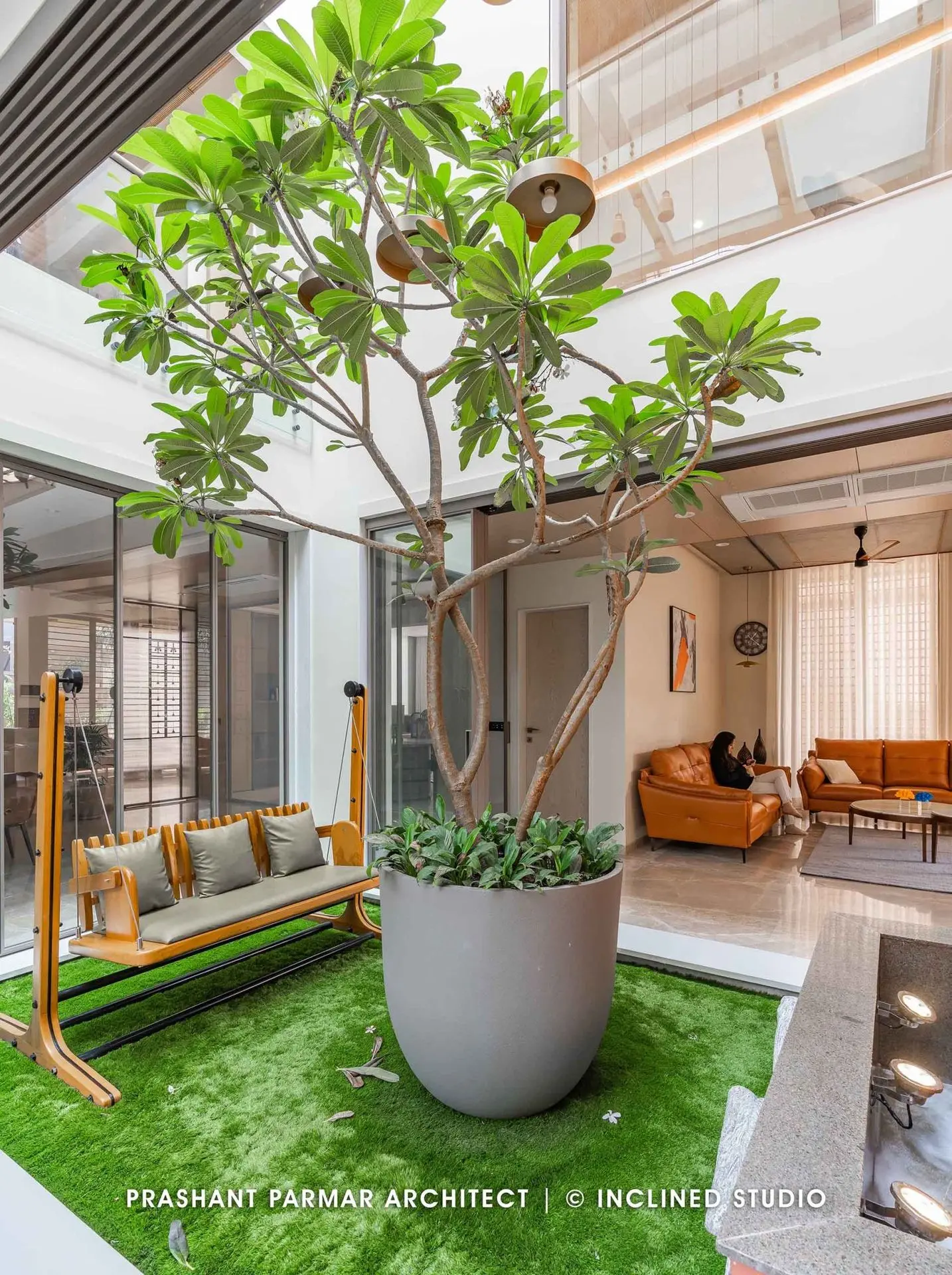
The design responds thoughtfully to site challenges the plot’s east and north sides are flanked by neighboring bungalows, prompting the strategic placement of service areas and pergolas to ensure privacy. In contrast, the open south and west sides feature cantilevered balconies, terrace gardens, and expansive openings to harness natural light and cross ventilation.
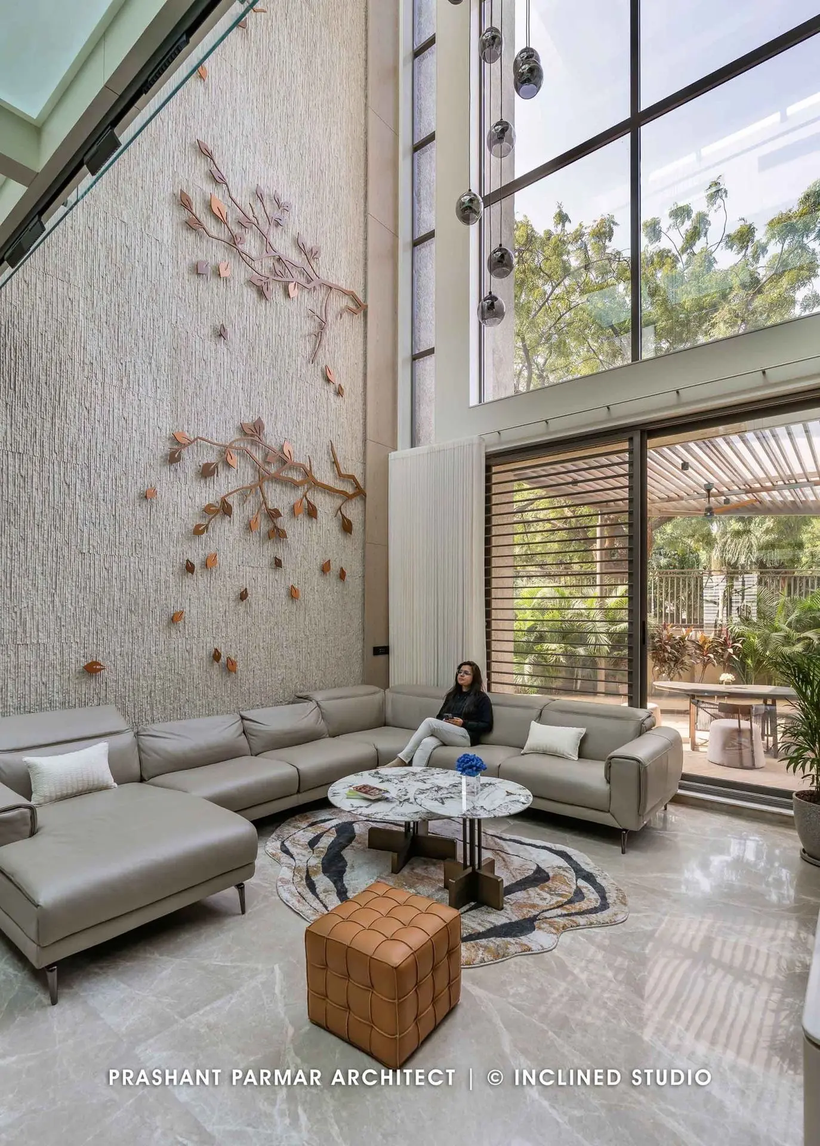
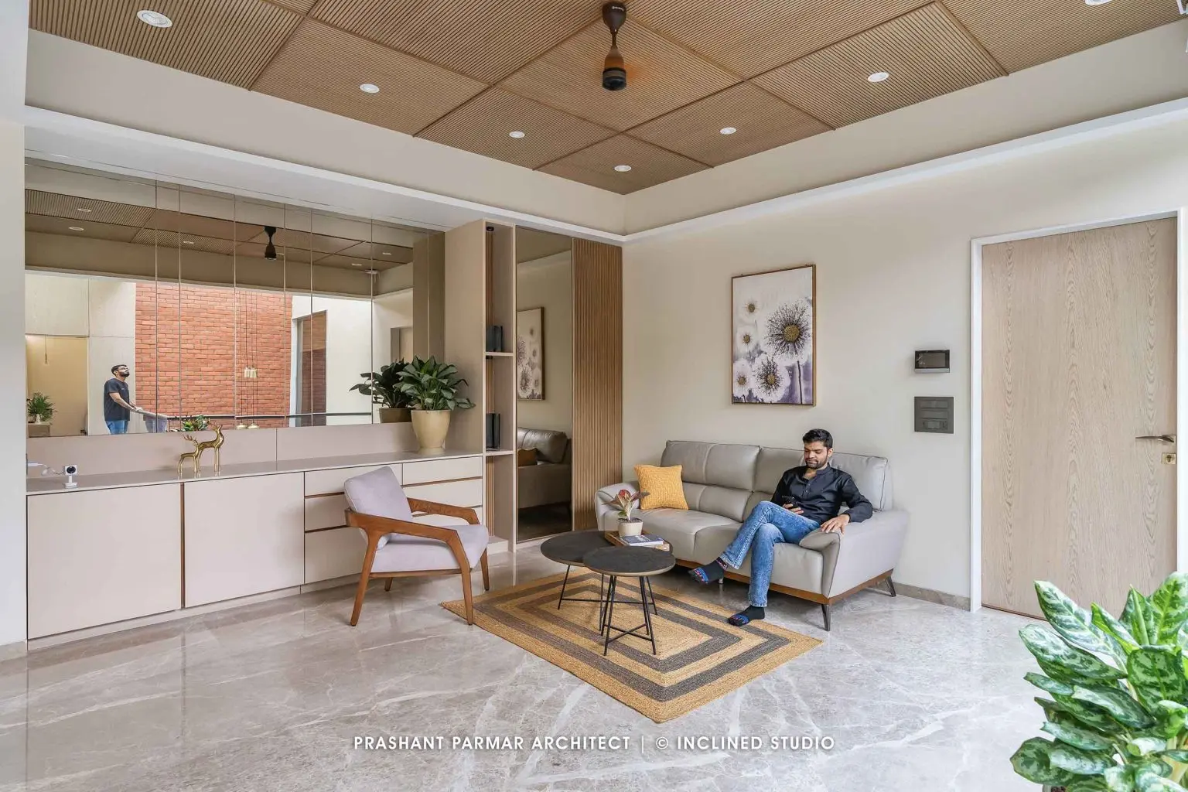
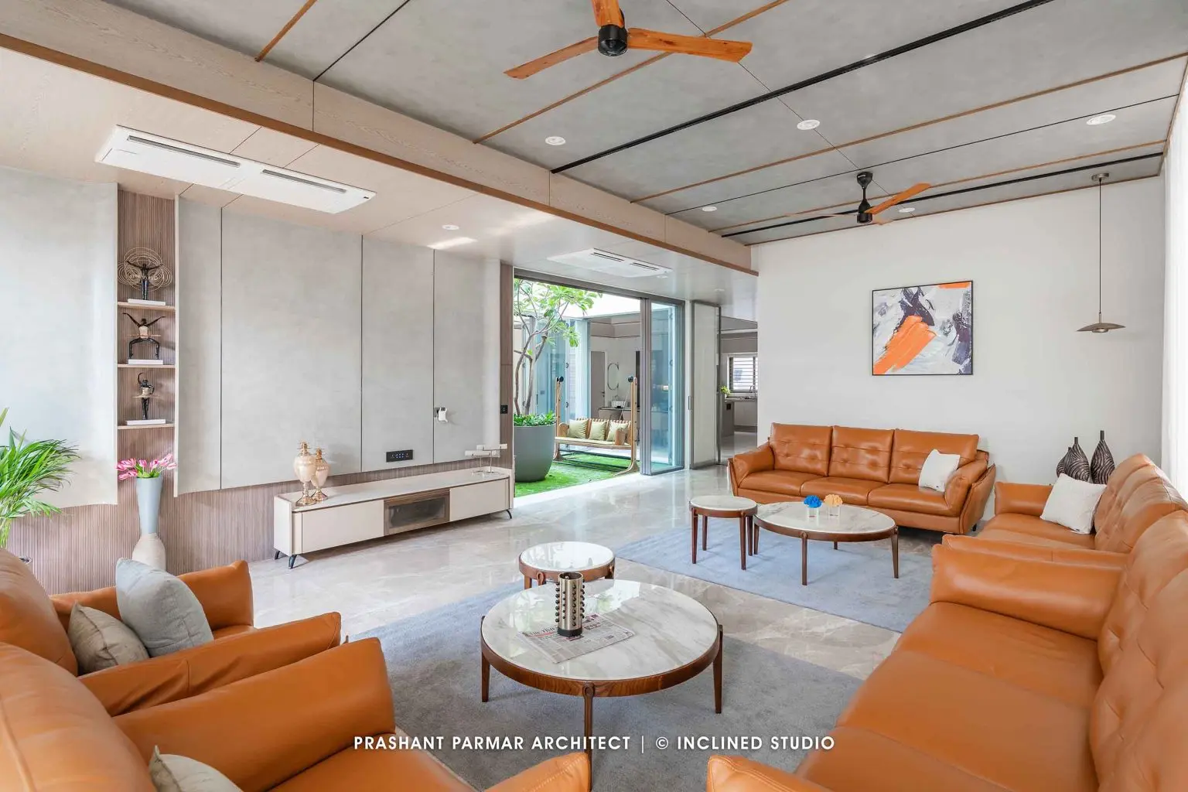
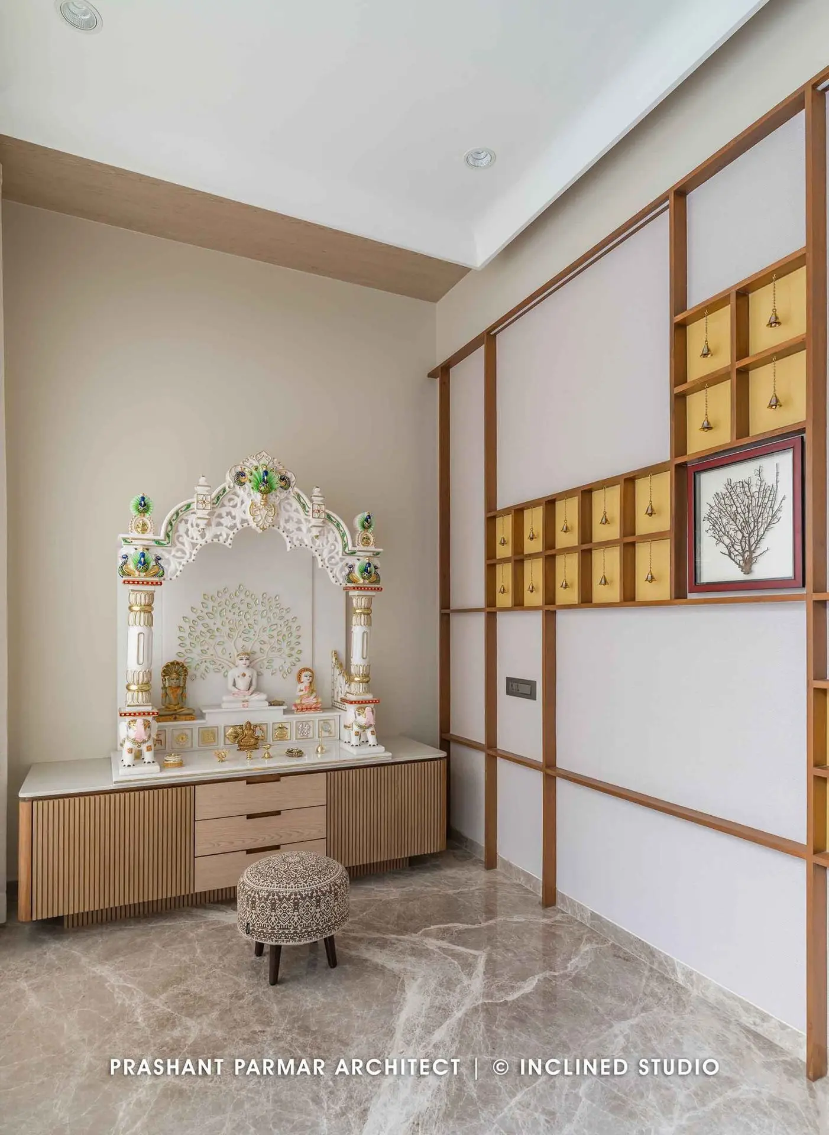
A layered façade with grey rammed earth cladding, WPC wooden planks, and stone-crete textures creates a dynamic visual character while ensuring durability.
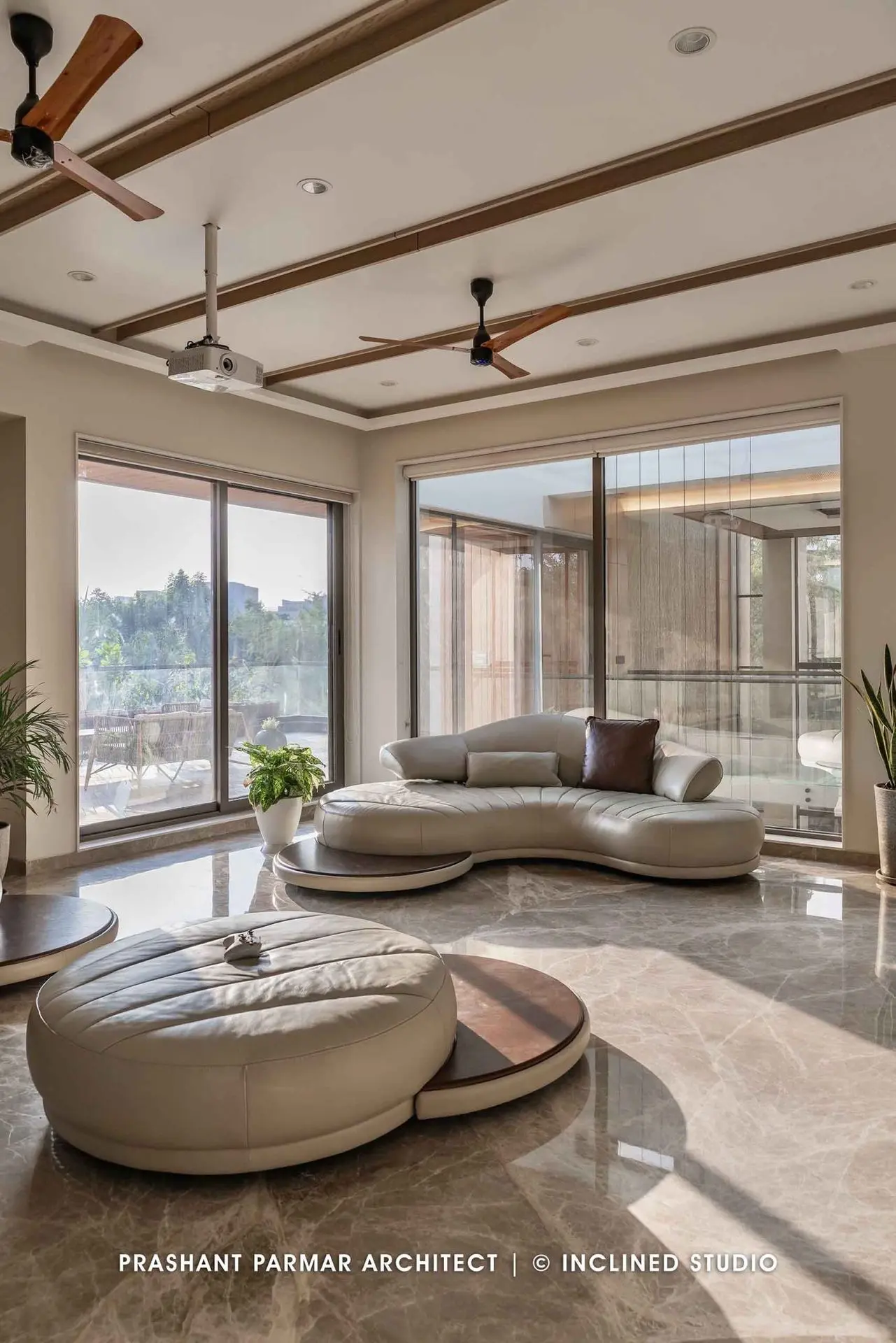
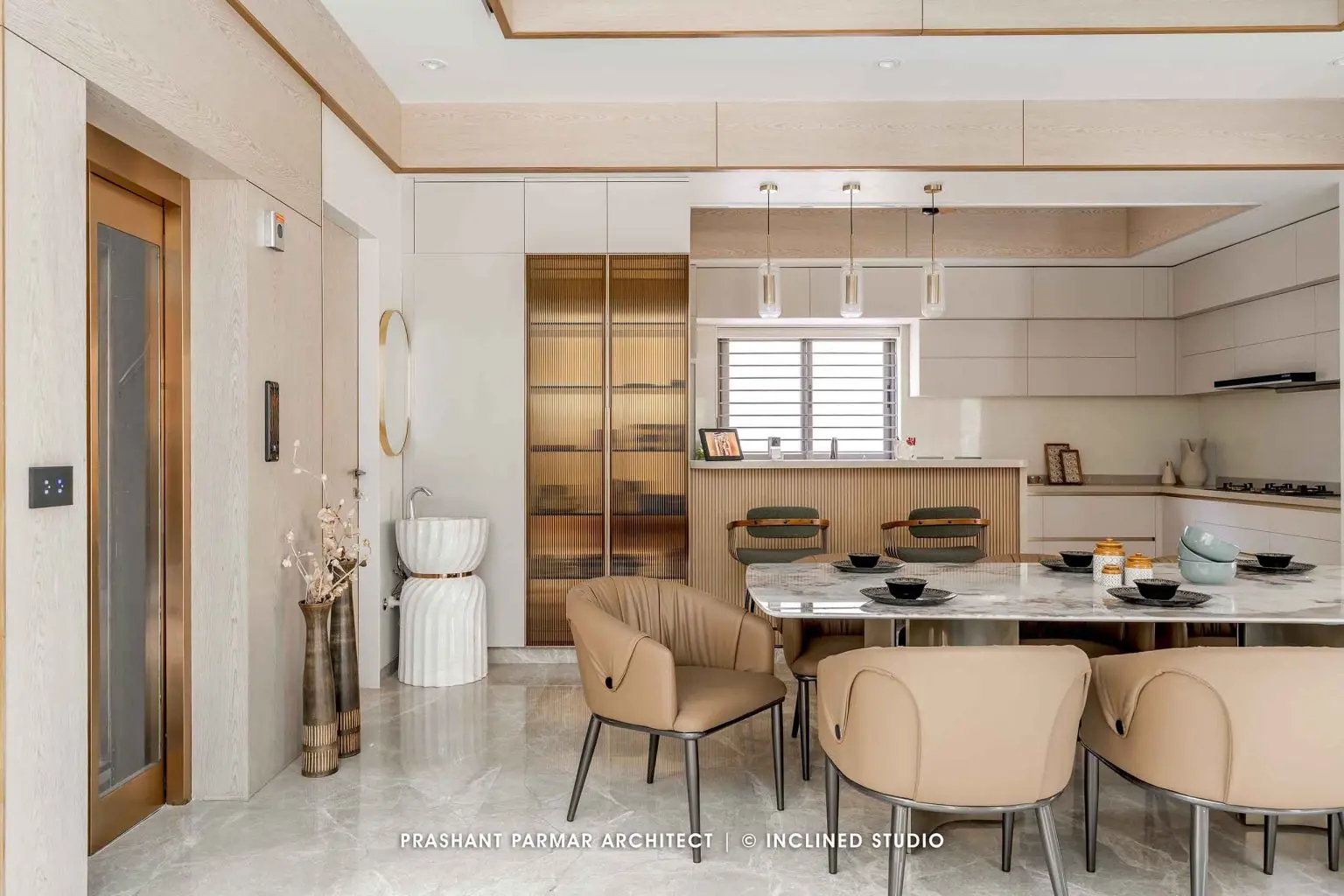
The interiors echo the same harmony with Italian marble flooring, earthy textures, and handcrafted details. Every space from the elegant drawing room and tranquil pooja area to the luxurious Jacuzzi zone and immersive home theatre — is designed for functionality, comfort, and connection.
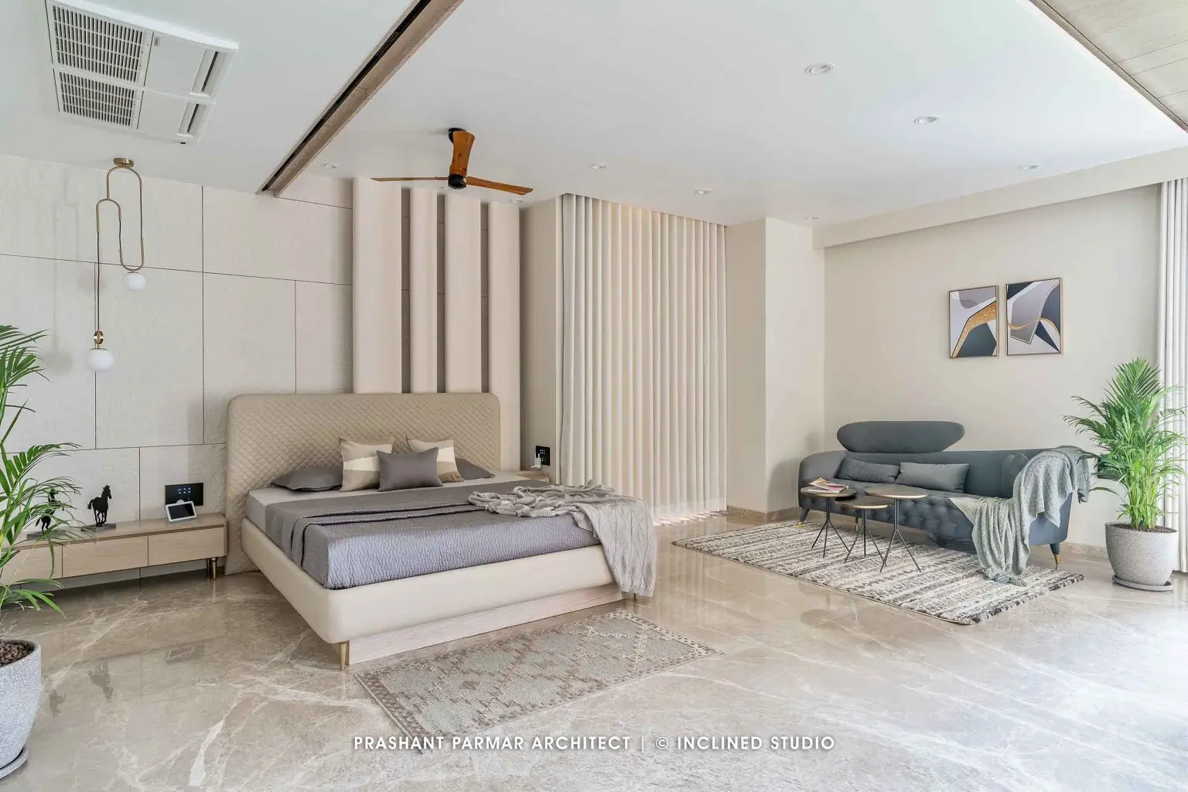
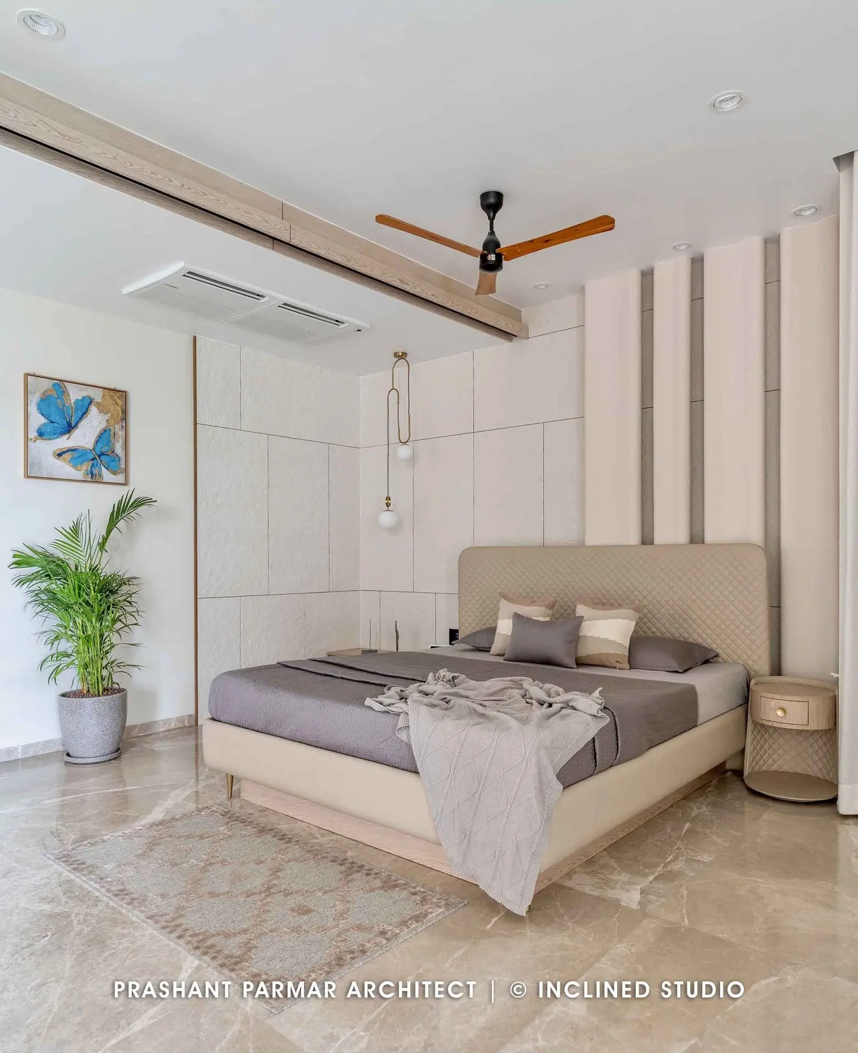
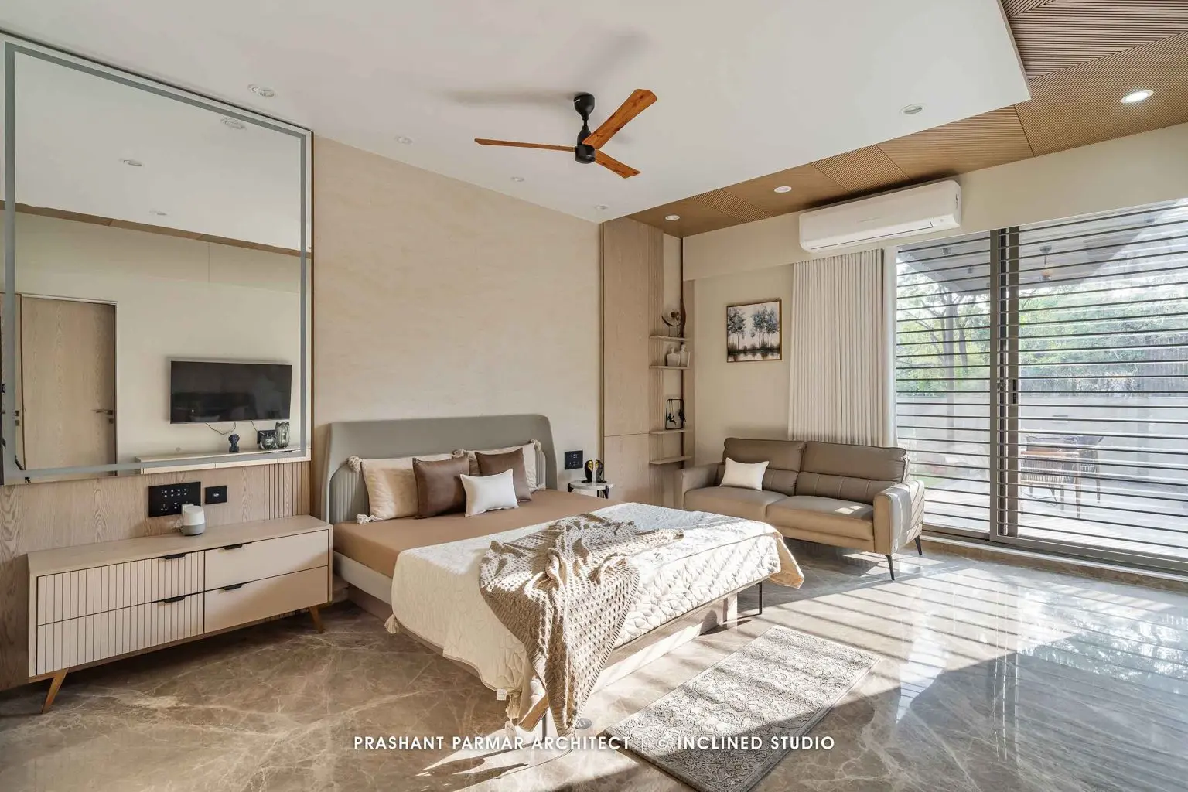
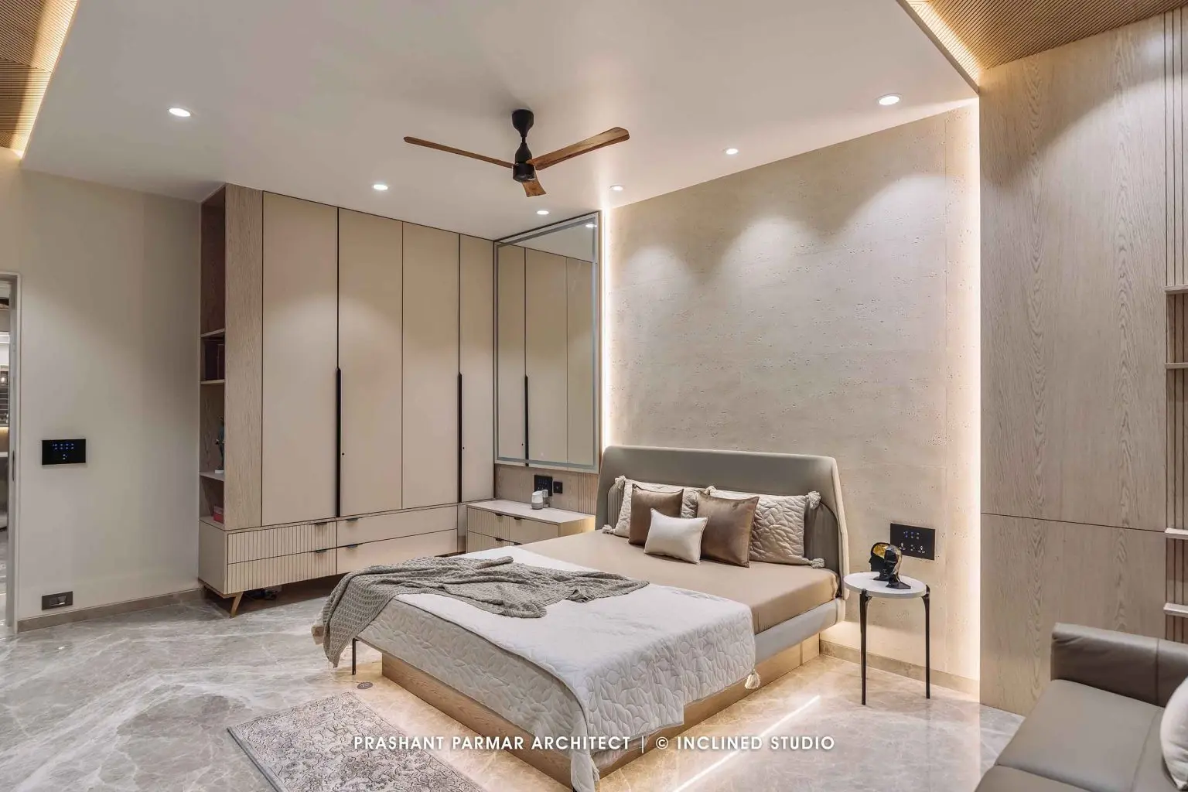
The home also features a glass bridge, family sitting area with sculptural elements, and thoughtful spatial transitions that maintain a visual and emotional connection throughout.
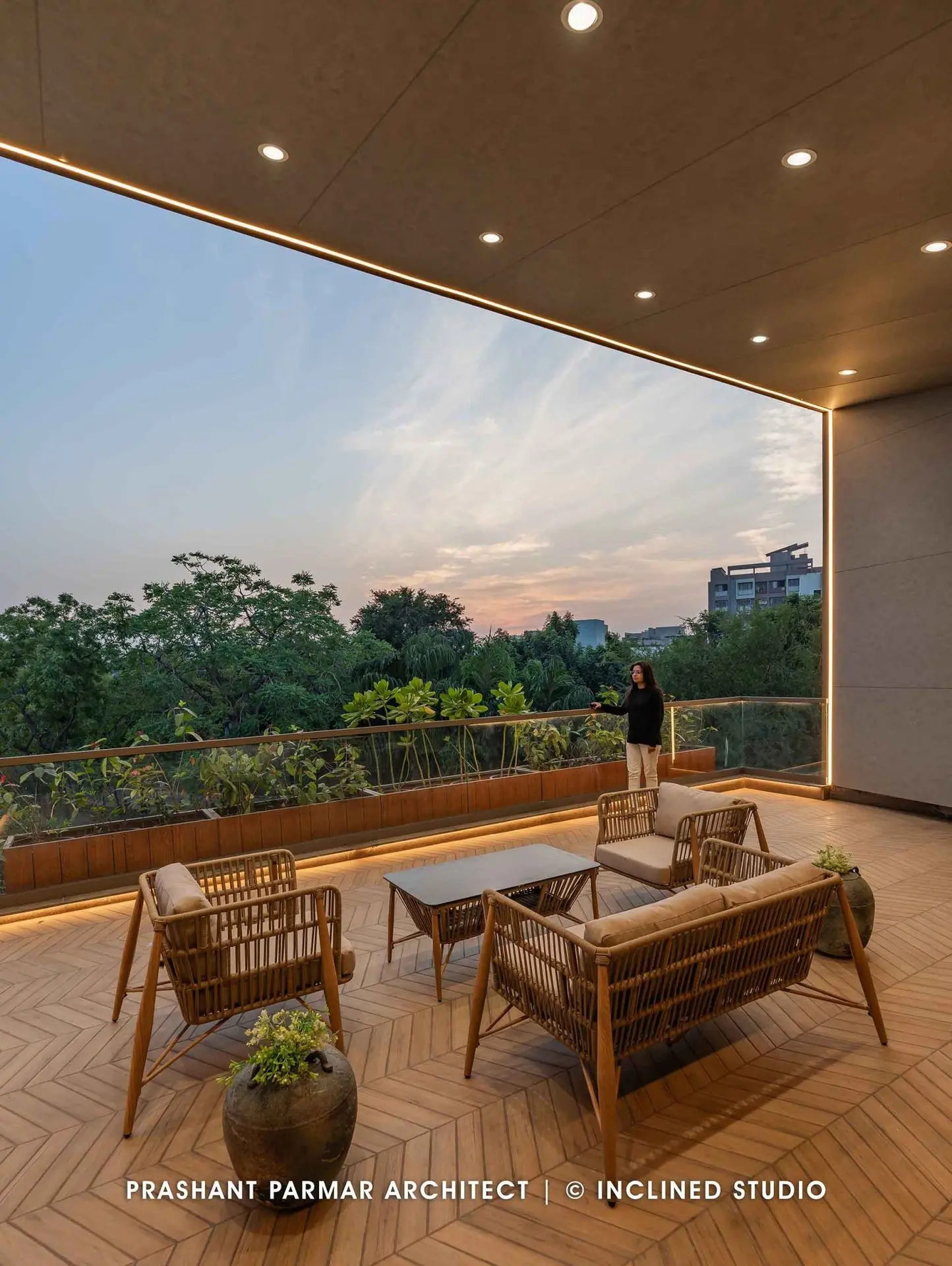
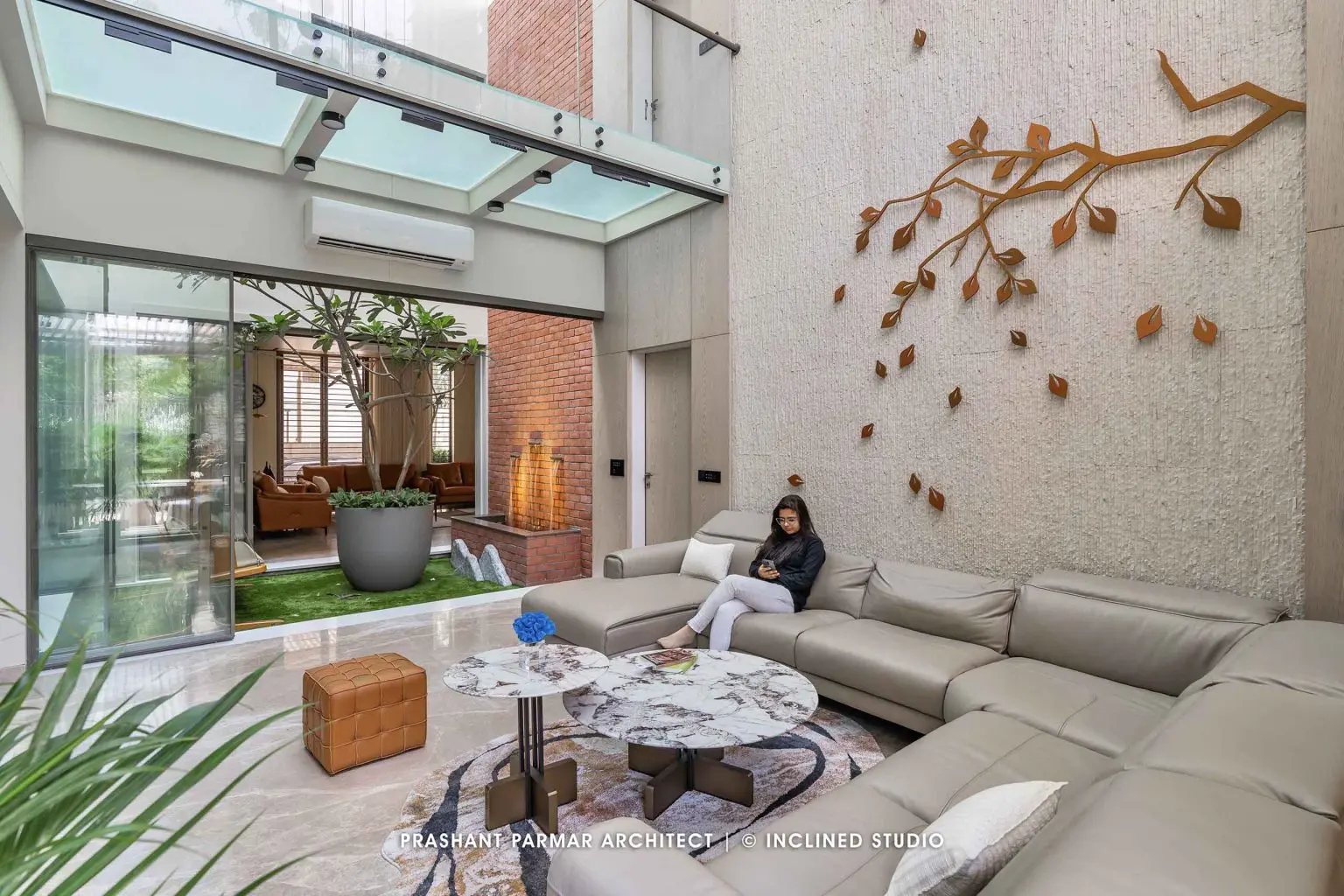
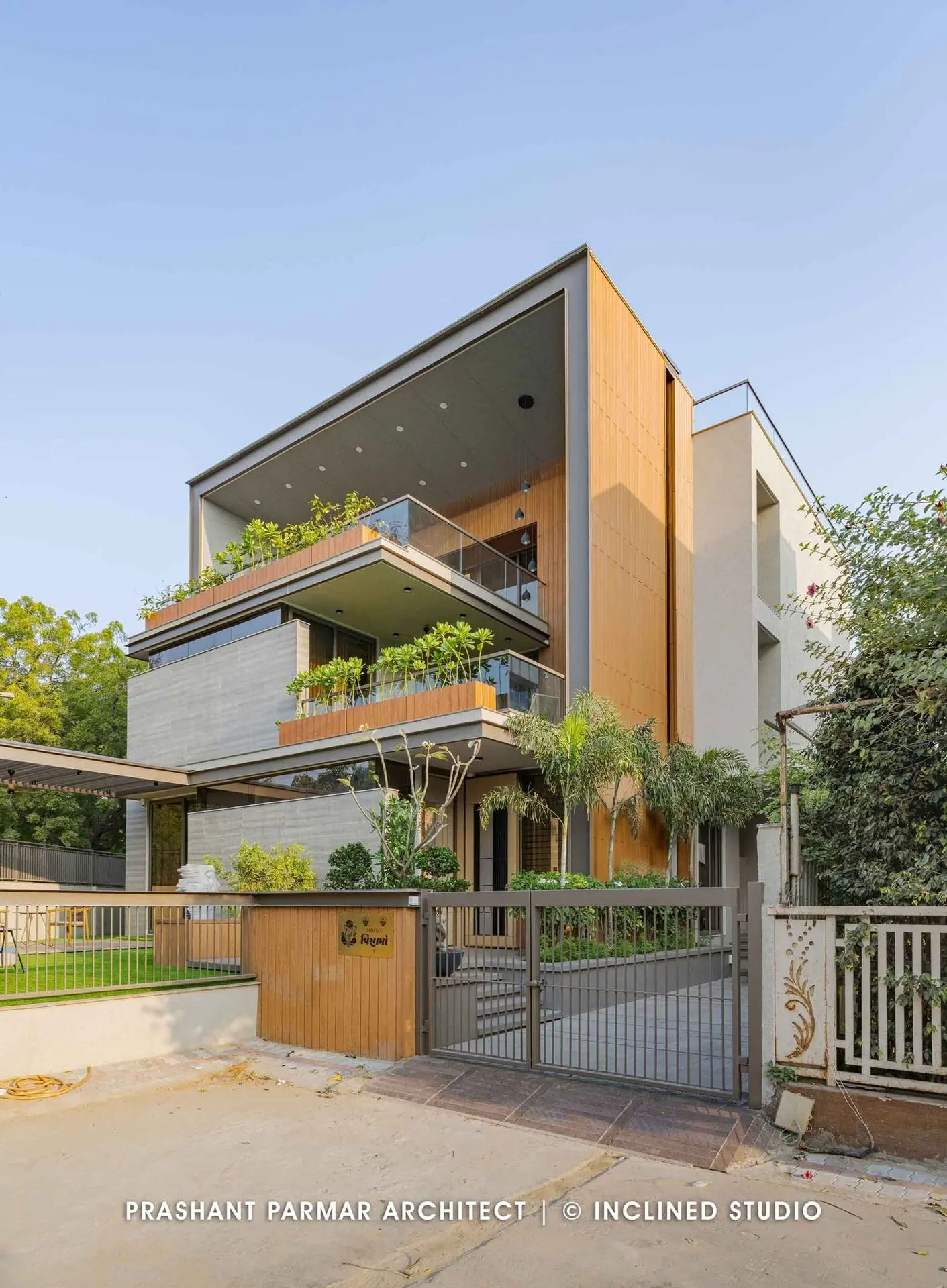
Visamo is a timeless architectural expression of the client’s aspirations a biophilic retreat that celebrates rootedness, sustainability, and thoughtful luxury. Designed to evolve with time and foster well-being, it is a true sanctuary that integrates tradition, nature, and innovation in equal measure.
