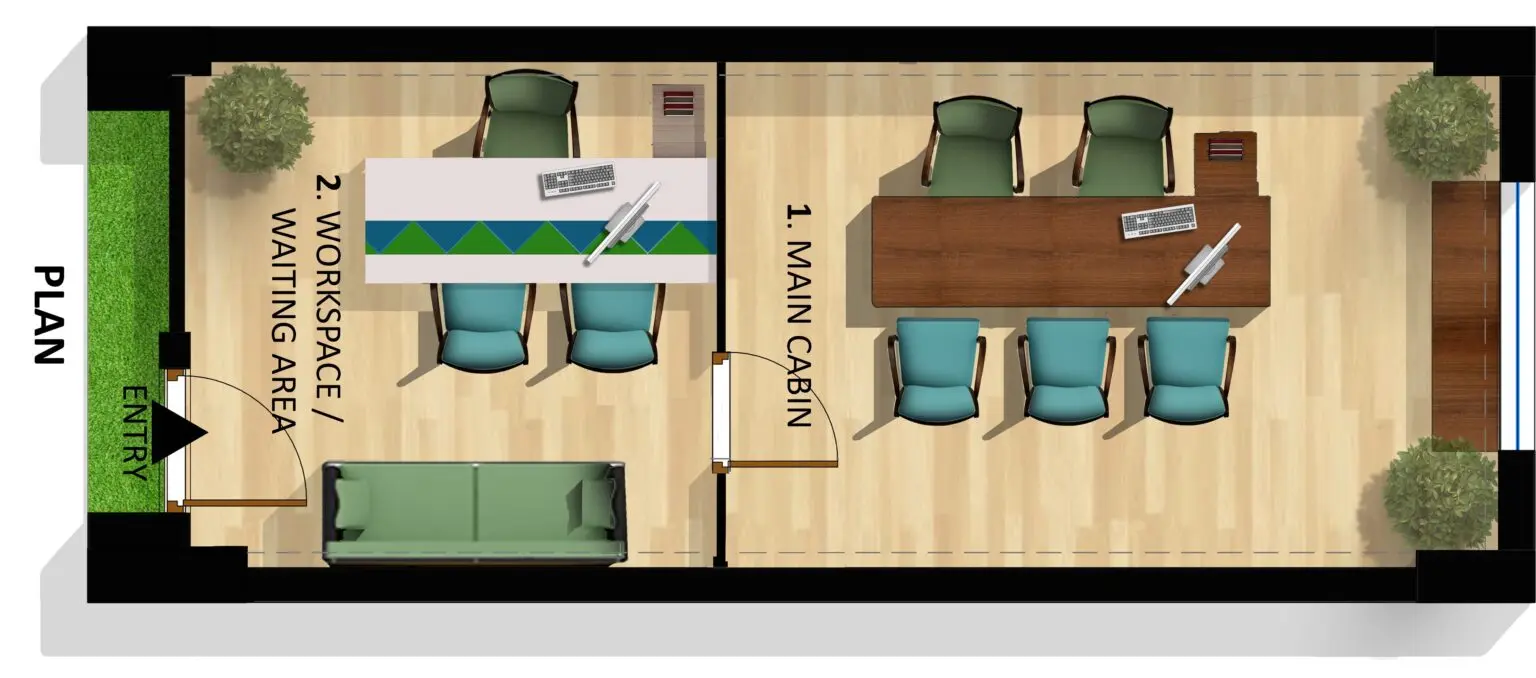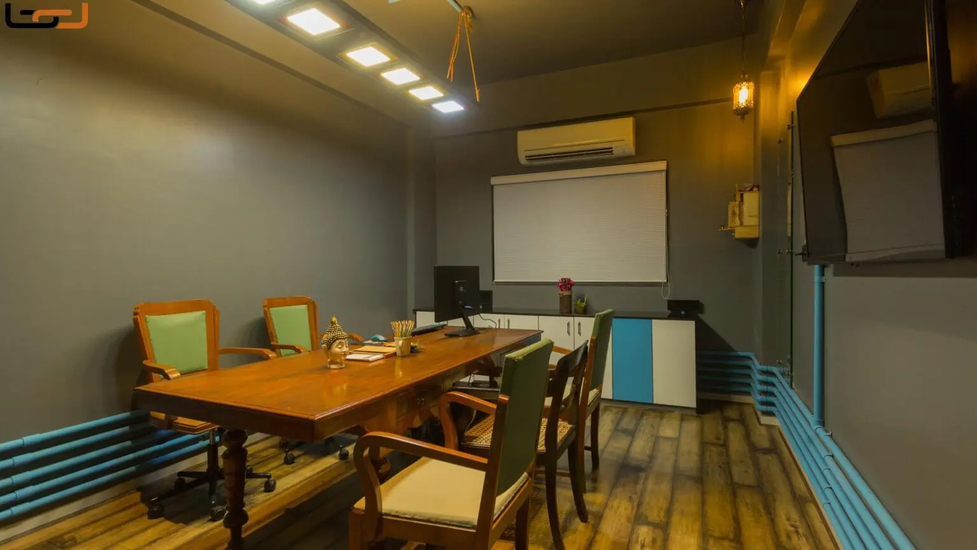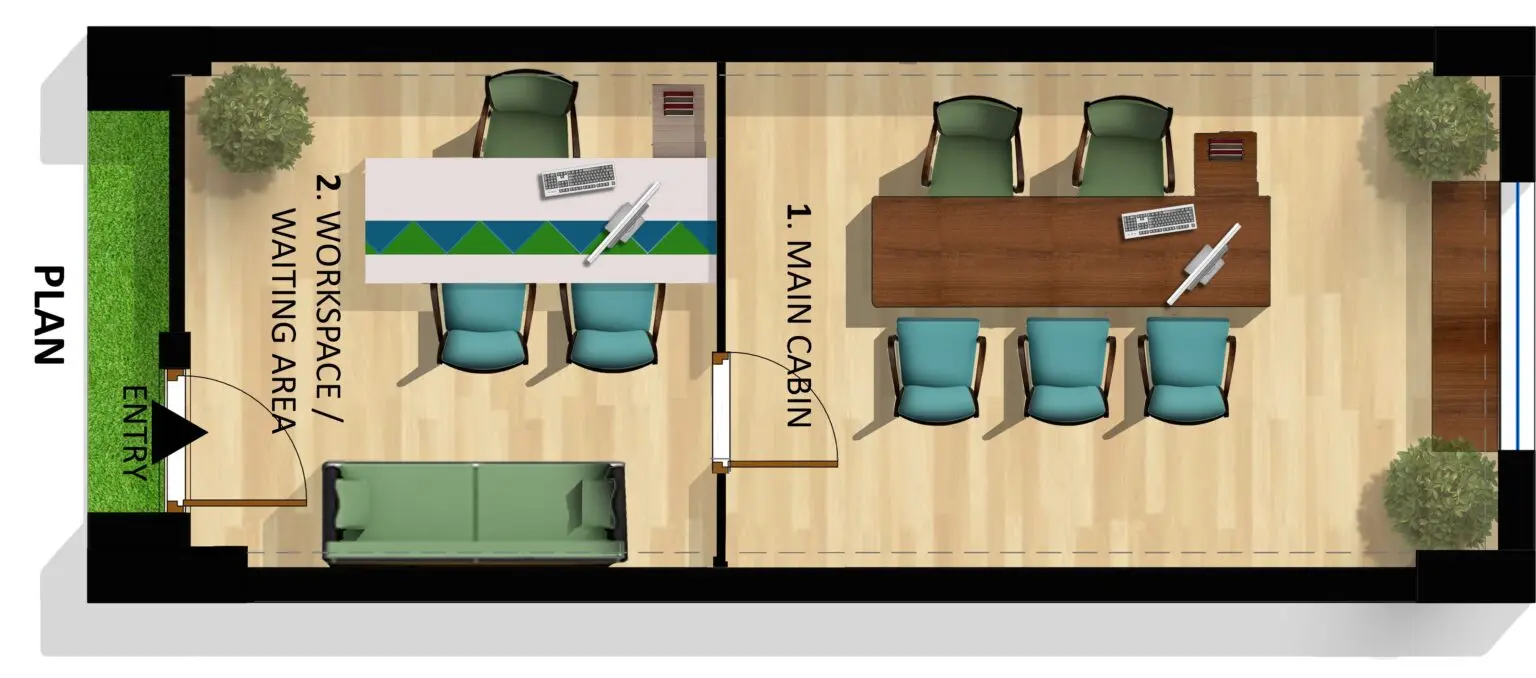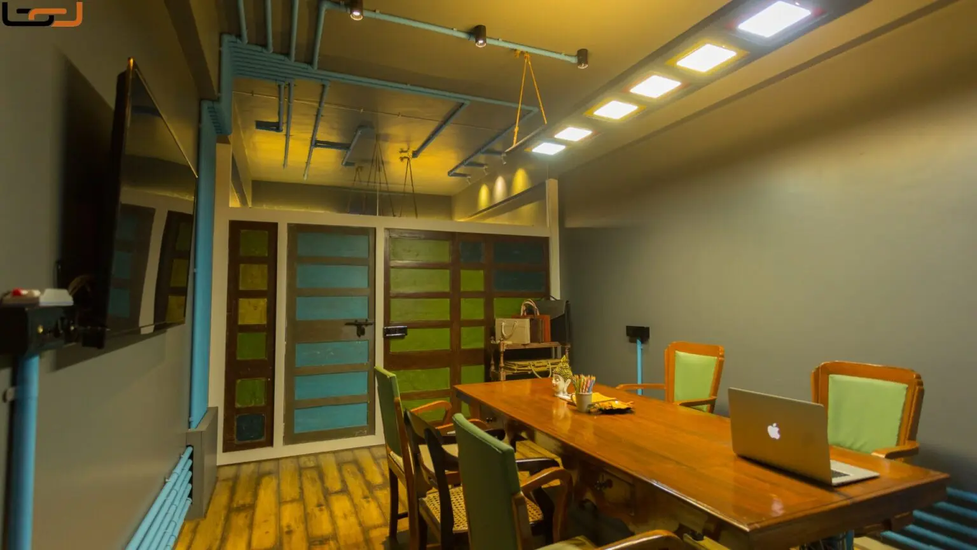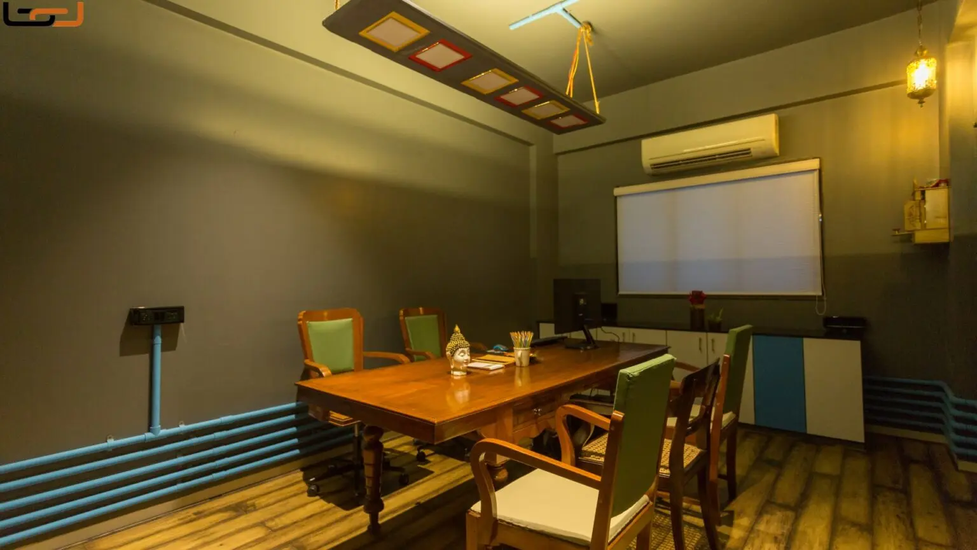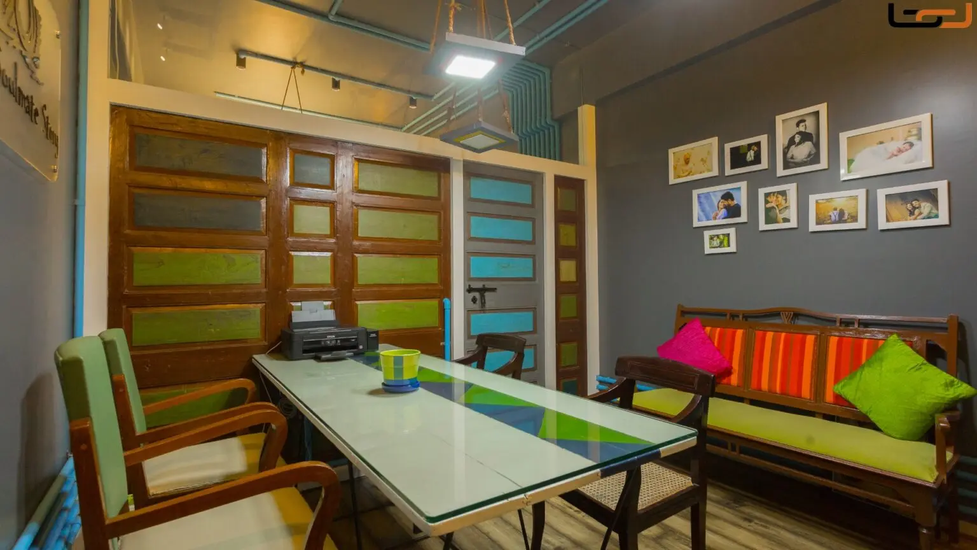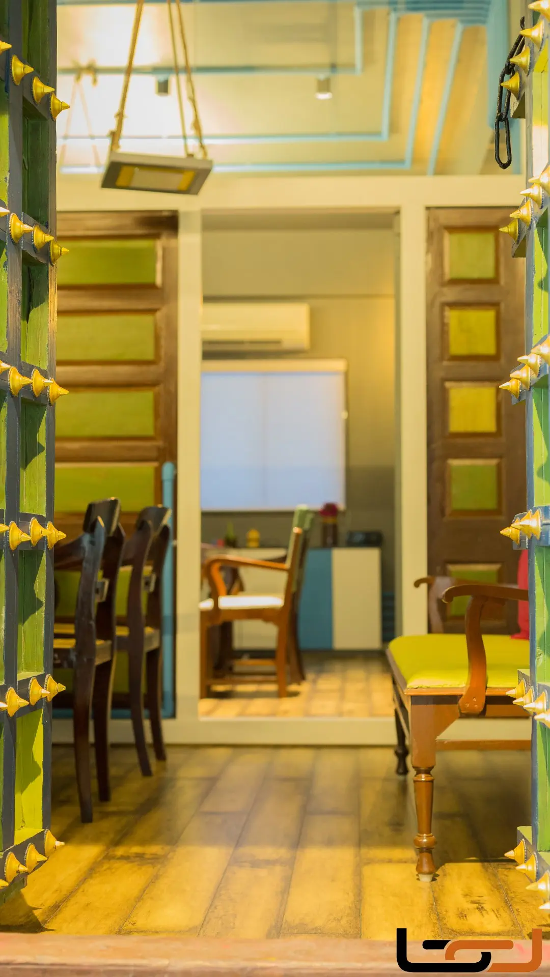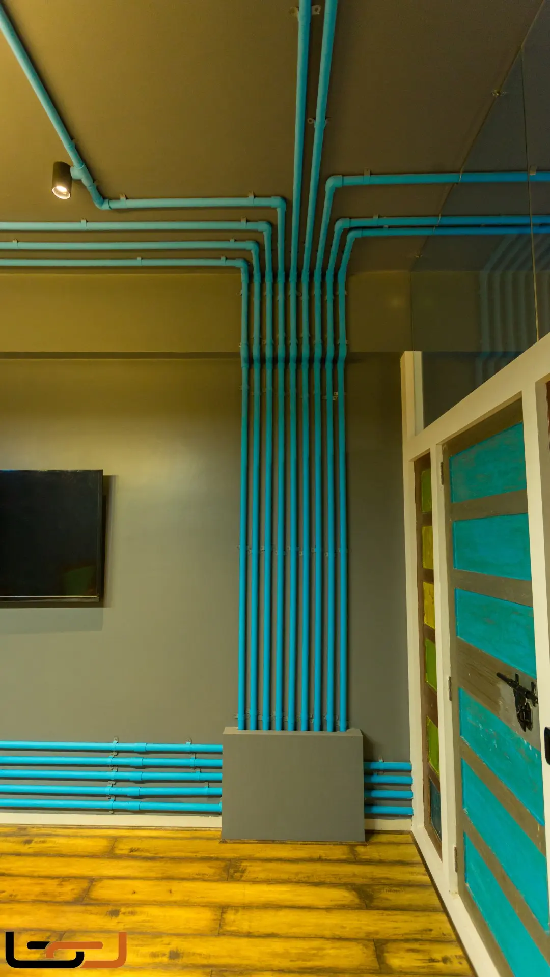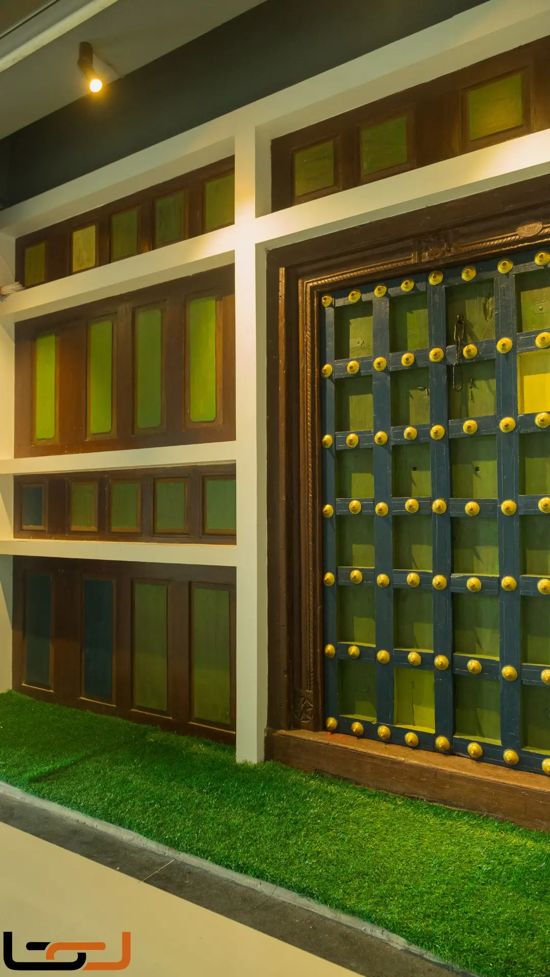Firm: Bond Studio Architects
Principal Designer: Ar. Karan Atodaria
Project’s Name: The Soulmate Story
Completion Year: 2018
Client: Mrs. Ravi Solanki, Miss Kinjal Panchamia
Location: Althan, Surat, Gujarat
Design Team: Ar.Karan Atodaria, Id.Siddhi Kothari,Id Sohail sofawala
Execution Team : Soheb Dabhoya
Carpet Area : 300 Sq. Ft.
Photography Credits: The Soulmate Story Studio
Facebook: https://www.facebook.com/bondstudioarchitects
Instagram: https://www.instagram.com/bondstudio.architects/
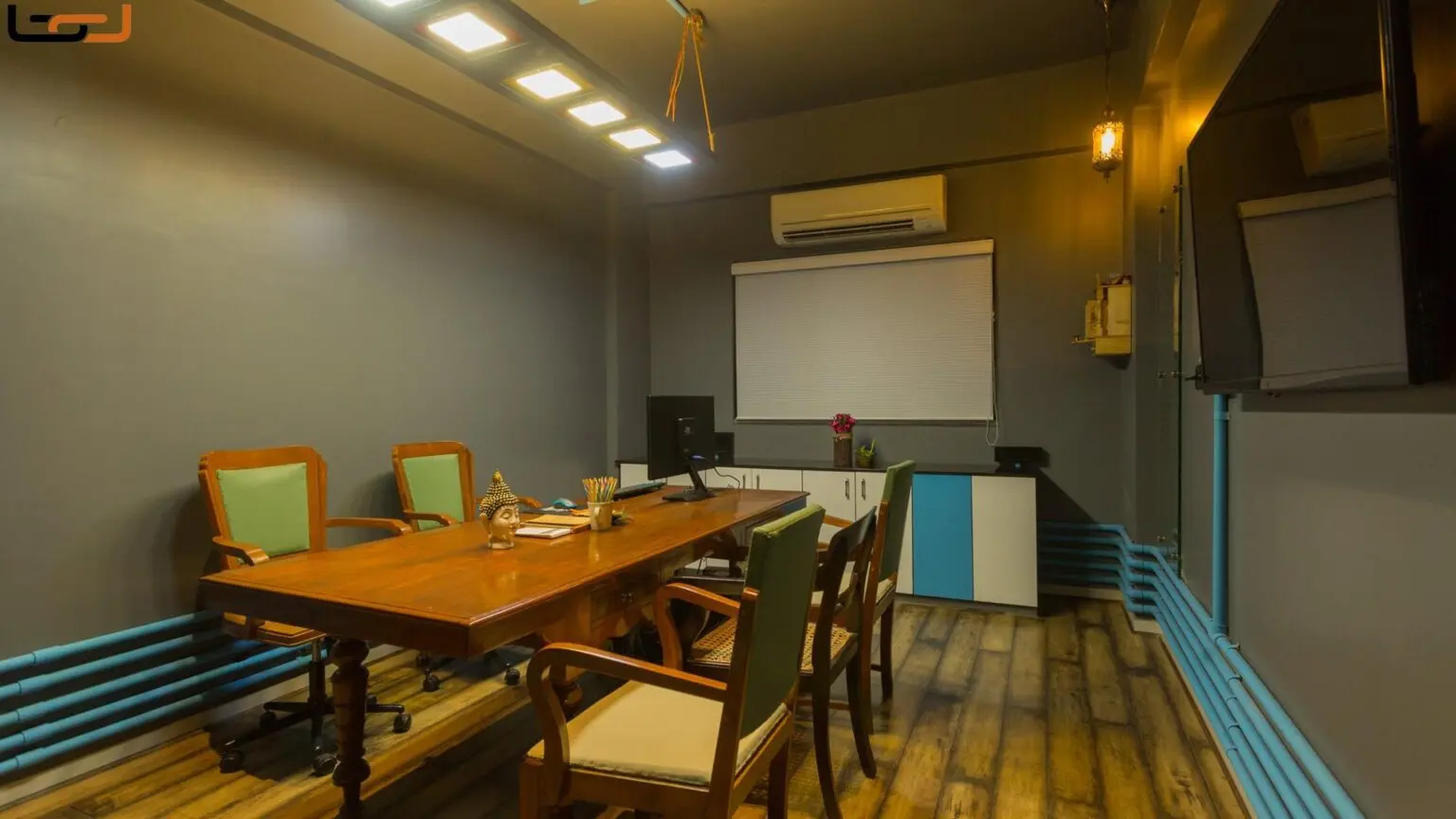
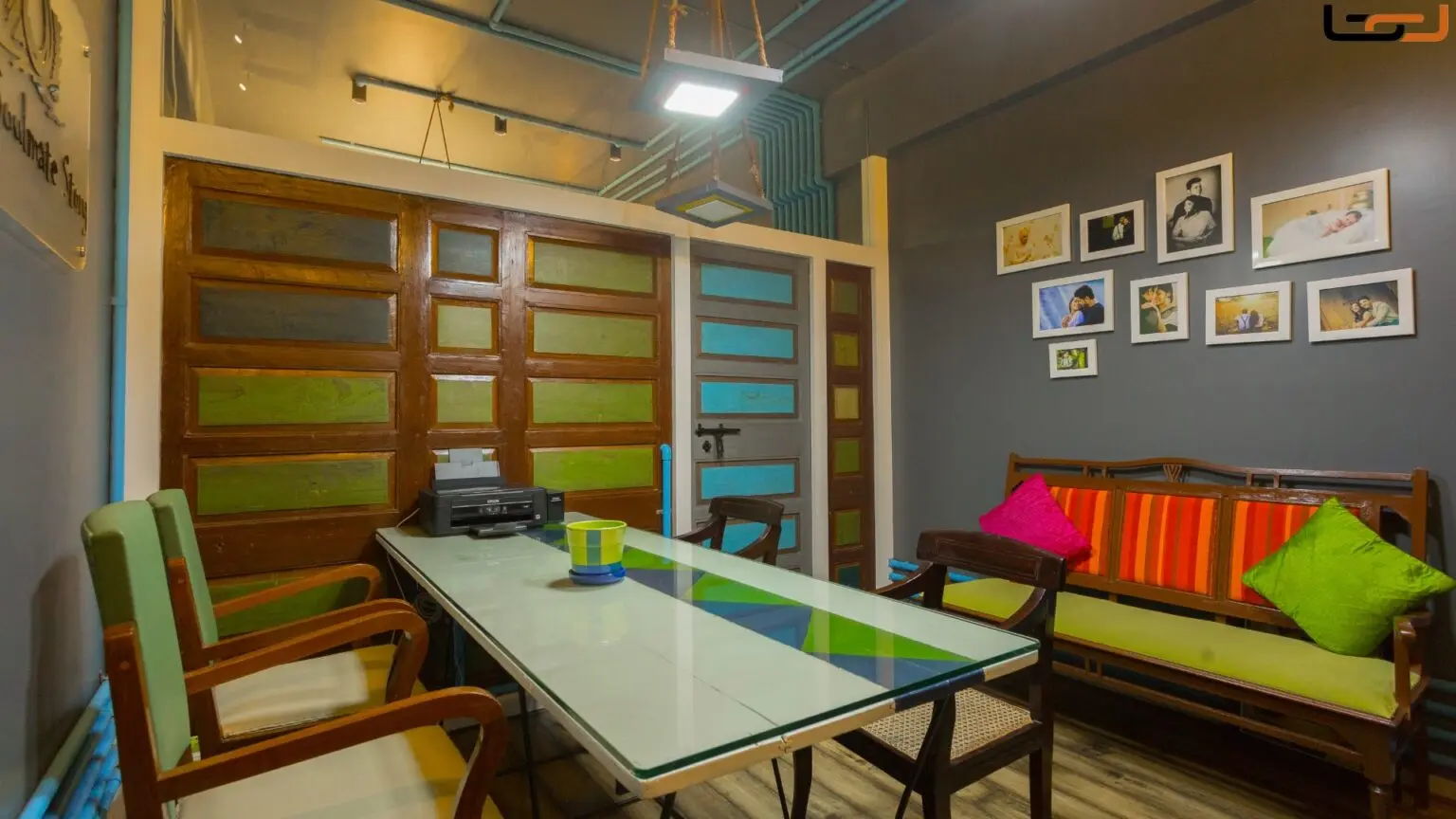
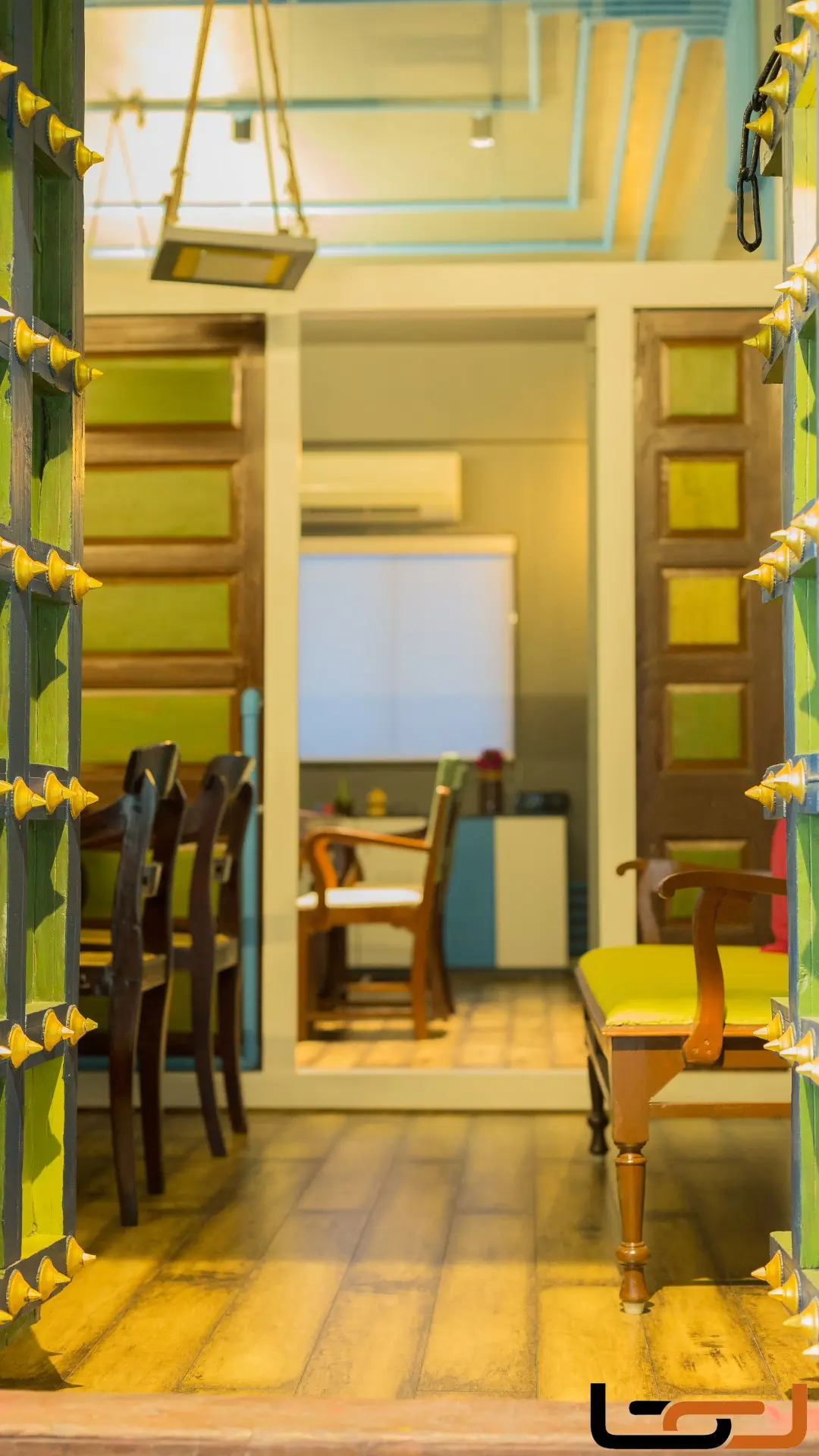
We strongly believe a true design comes from an inspiration, and it was time to cultivate our inspiration into Design work keeping aspects given by our client in our mind.
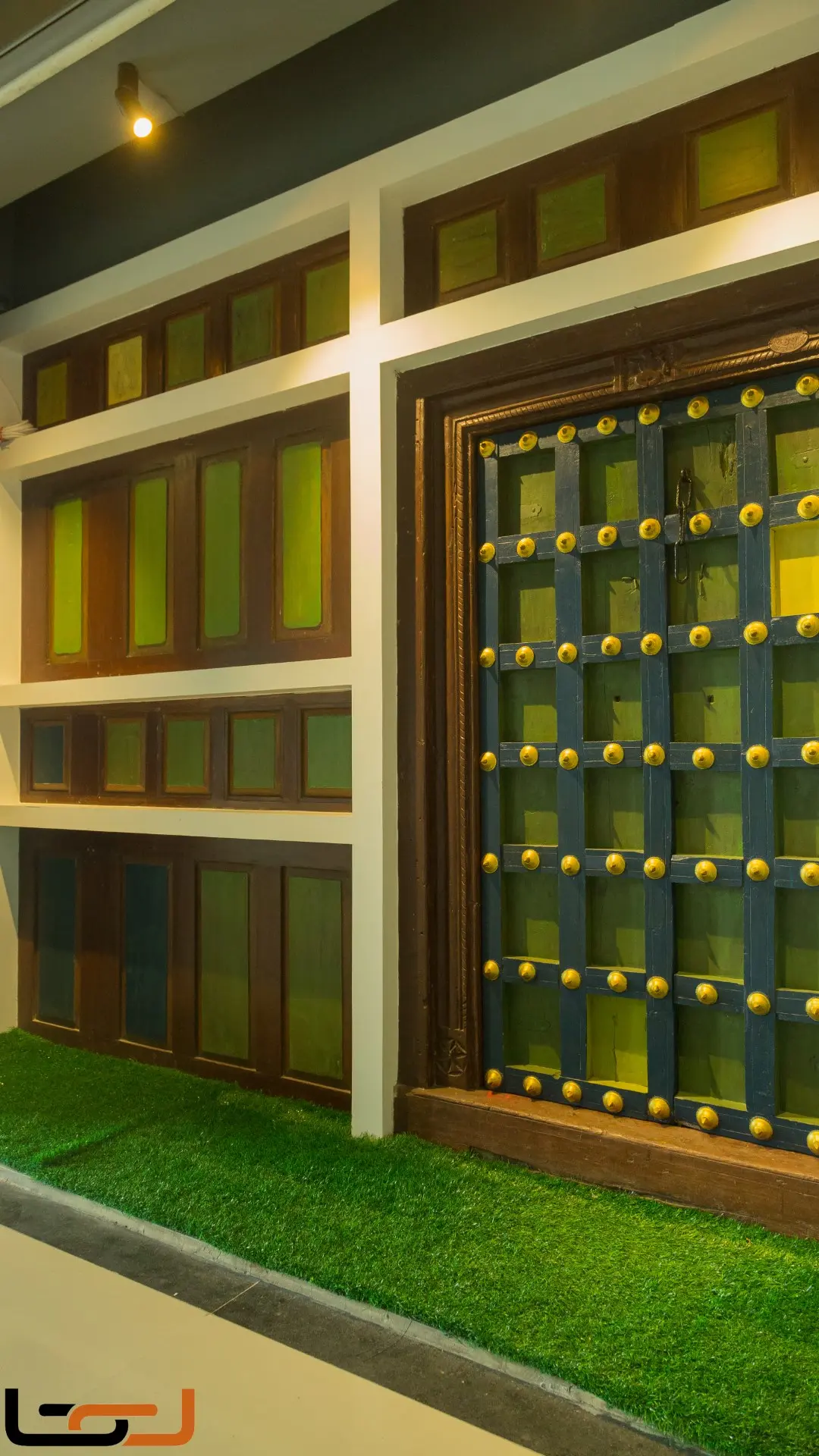
‘The banyan tree is considered to be versatile organism and itself is unique among all other trees and rest for years and years. Roots of banyan tree could be an interesting element which could be utilize in unique ways for different purpose’

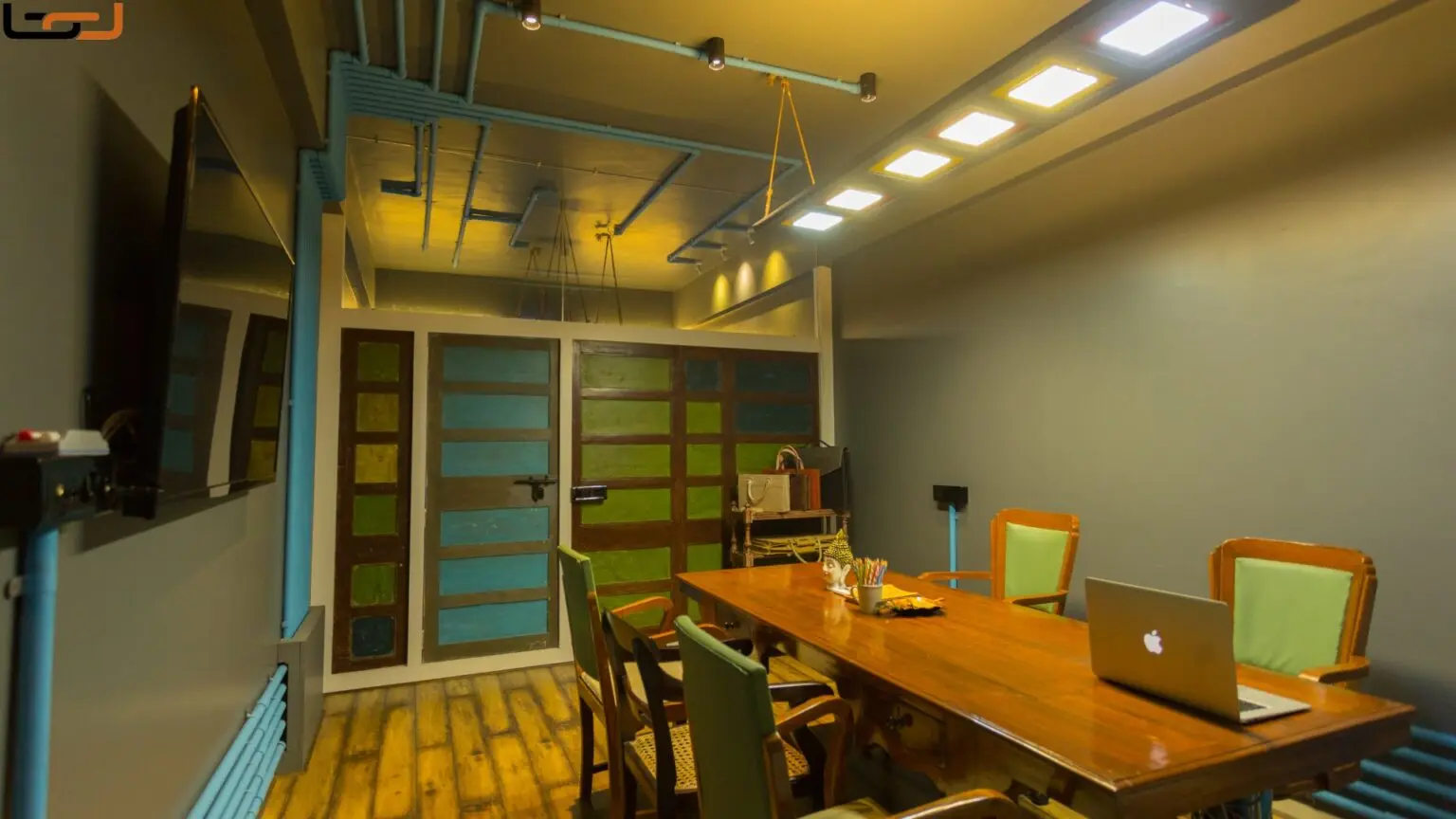
Ambience of office is covered up with shades of different colours in lights.
With a keep of budget in mind ‘OLD Furniture’ been re utilizes and shape into new outlook with cool and warm colours.

We accepted challenge and decided to exposed, main nerves of inner core (Electrical PVC pipes) as branch of Banyan Tree, which roots extends into Ceiling and further extend into hanging roots in form of hanging lights.
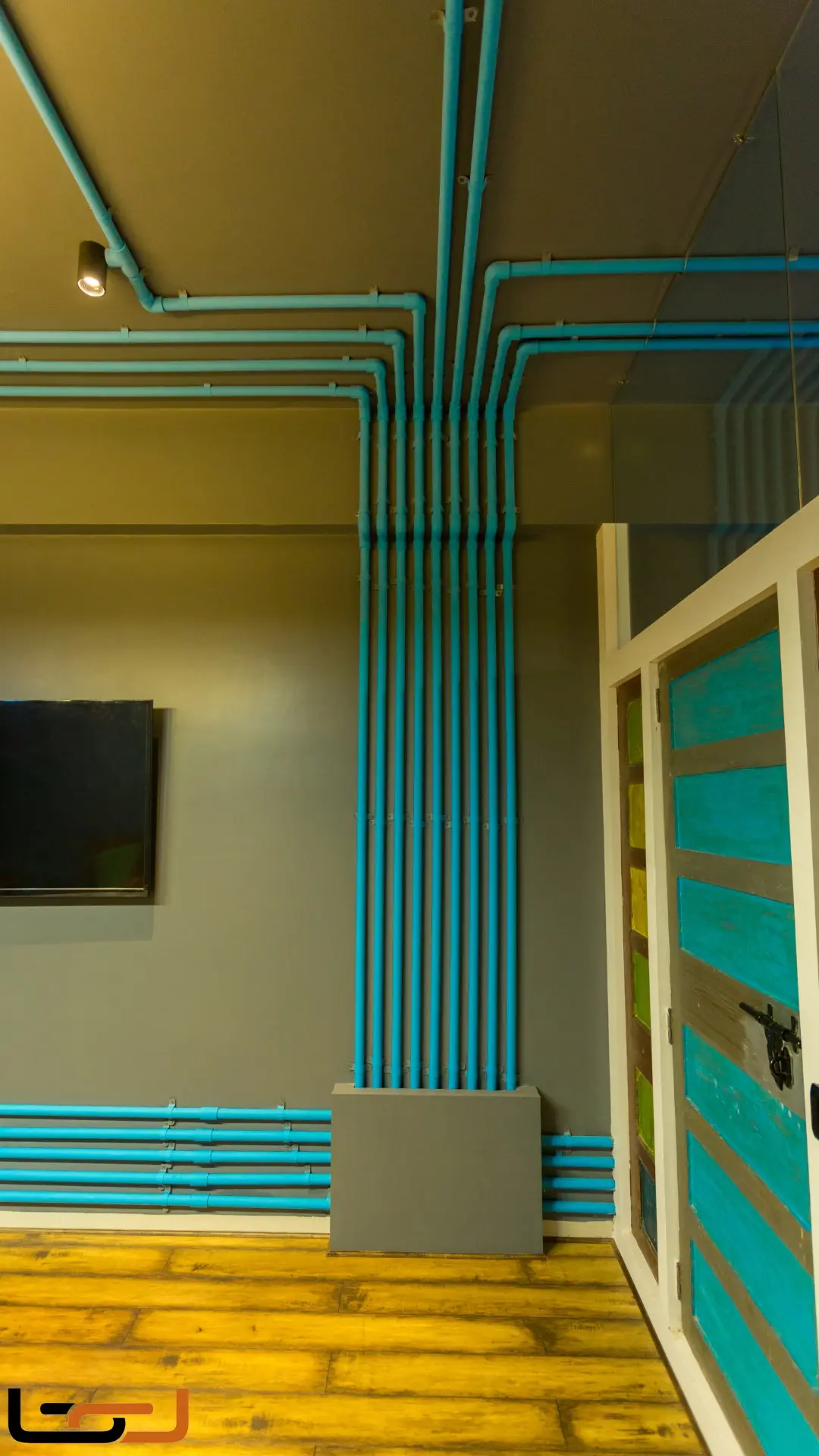
Ahead, roots extend horizontally into all walls which intensify to connect all walls with roots and new roots uplifting from same vertically end up into Switch board.
