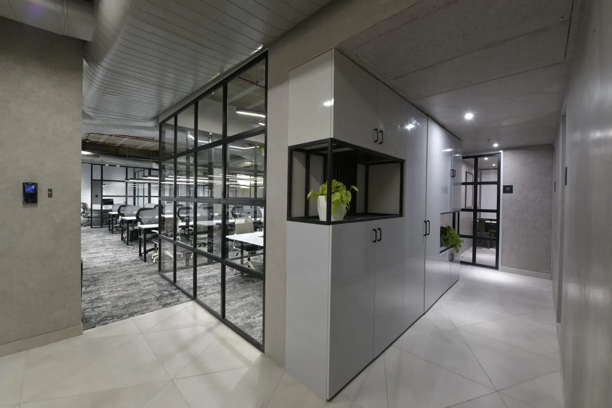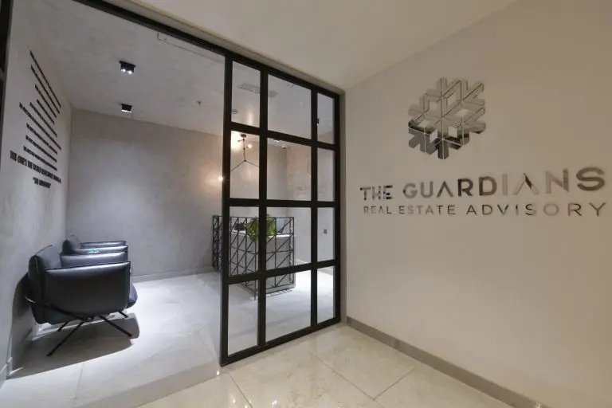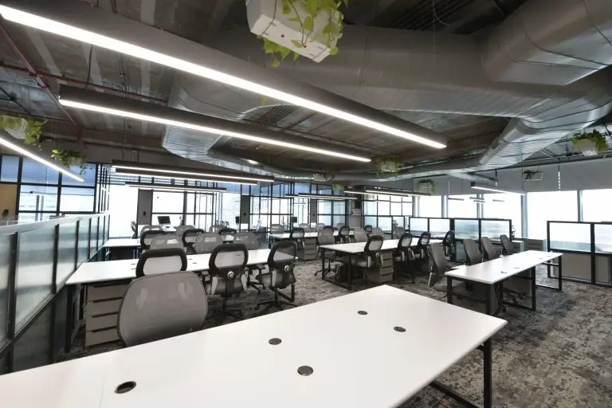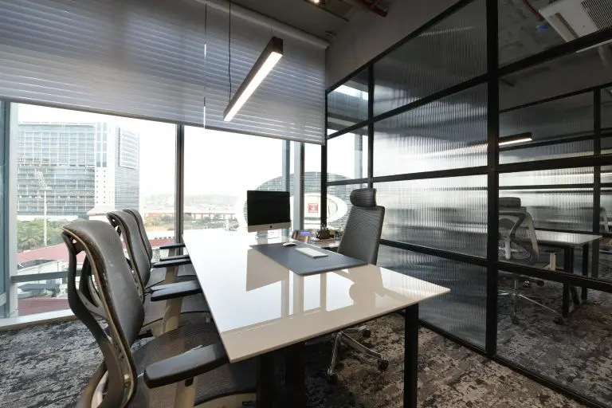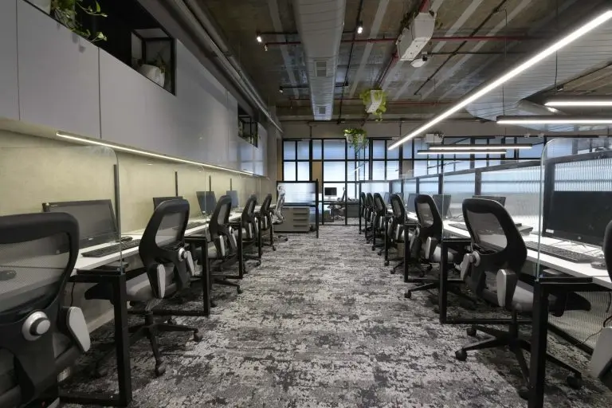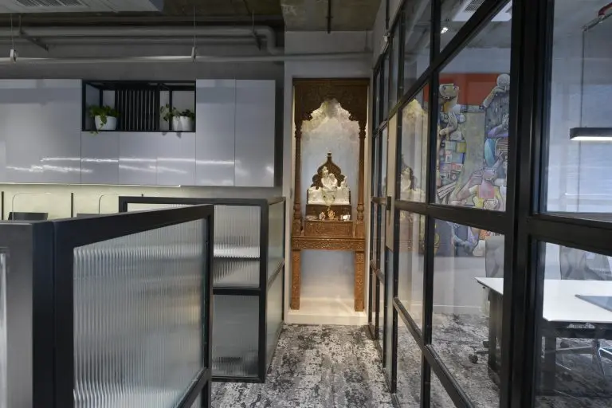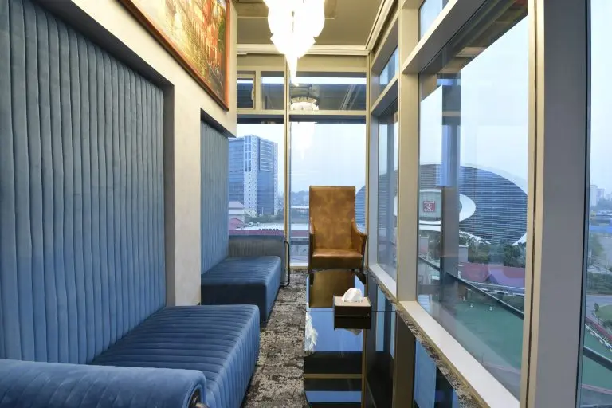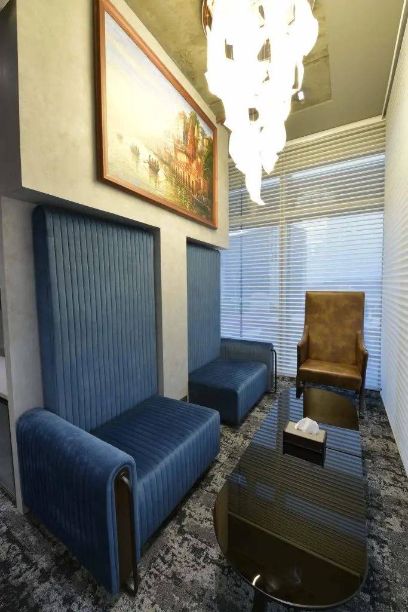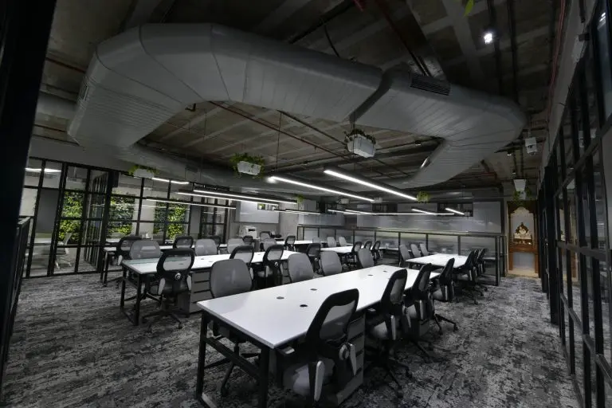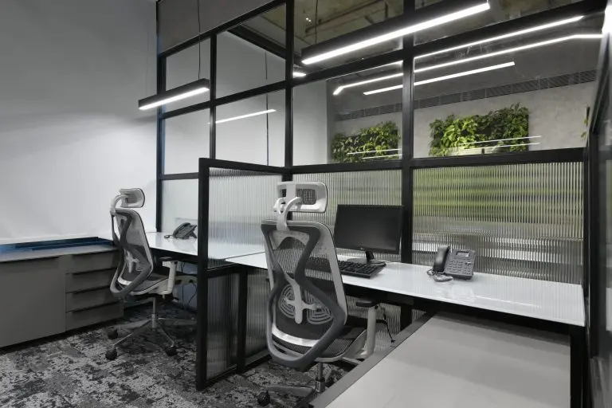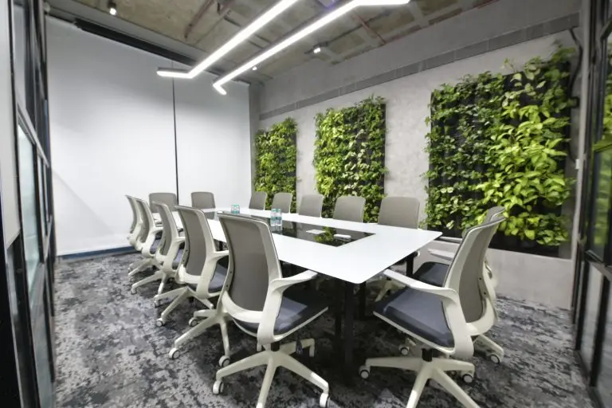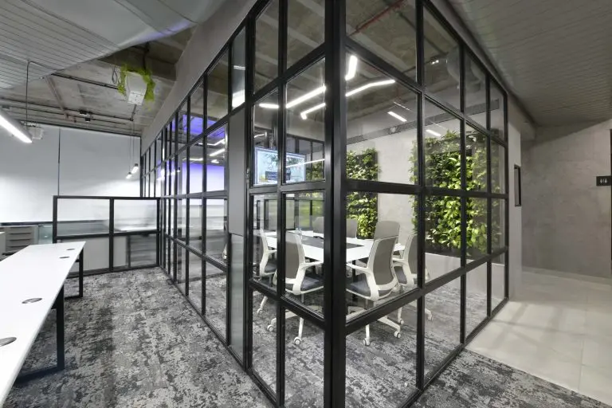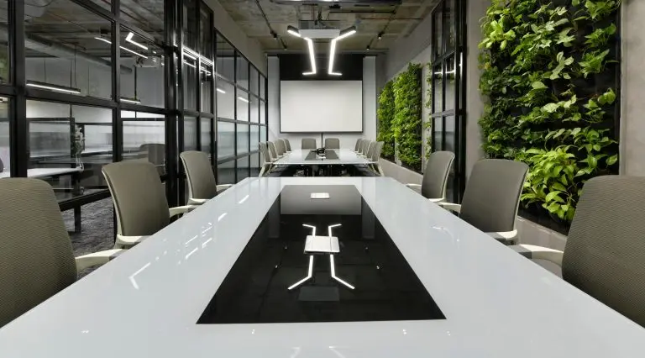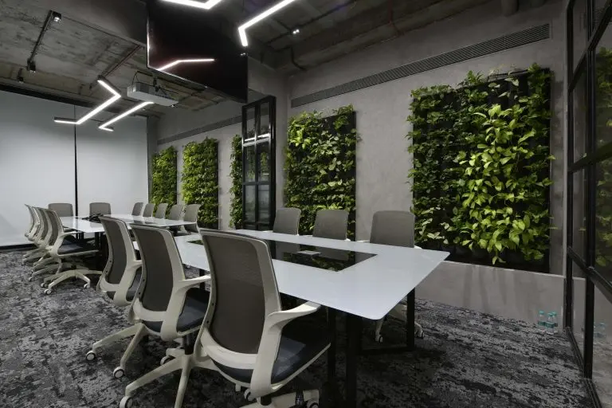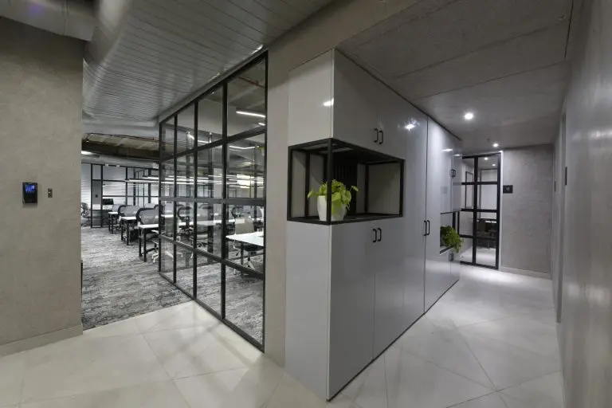Project Name: The Guardians HQ
Project Location: Mumbai, India
Project Type: Commercial Office Interior Design
Project Completion Year: Phase 1 – 2021; Phase 2 – 2022
Project Size: 6,000 sq. ft
Designed by: Tushar Mistry Design Studio
Principal Designer: Ar. Tushar Mistry
Website: www.tmds.in
Instagram: @tmds.in
Facebook: TMDS
Photograph Courtesy: CNF Design Studio
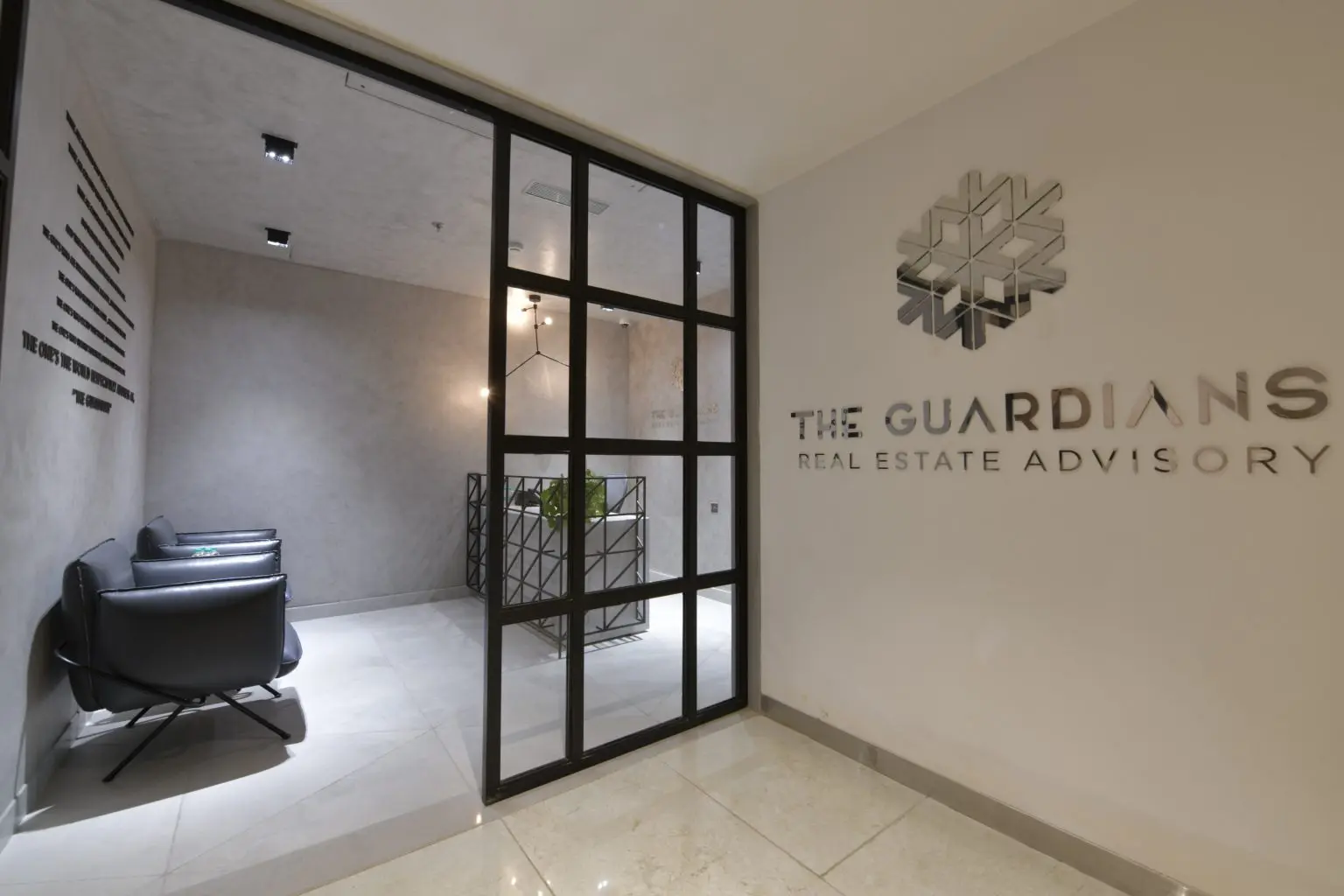
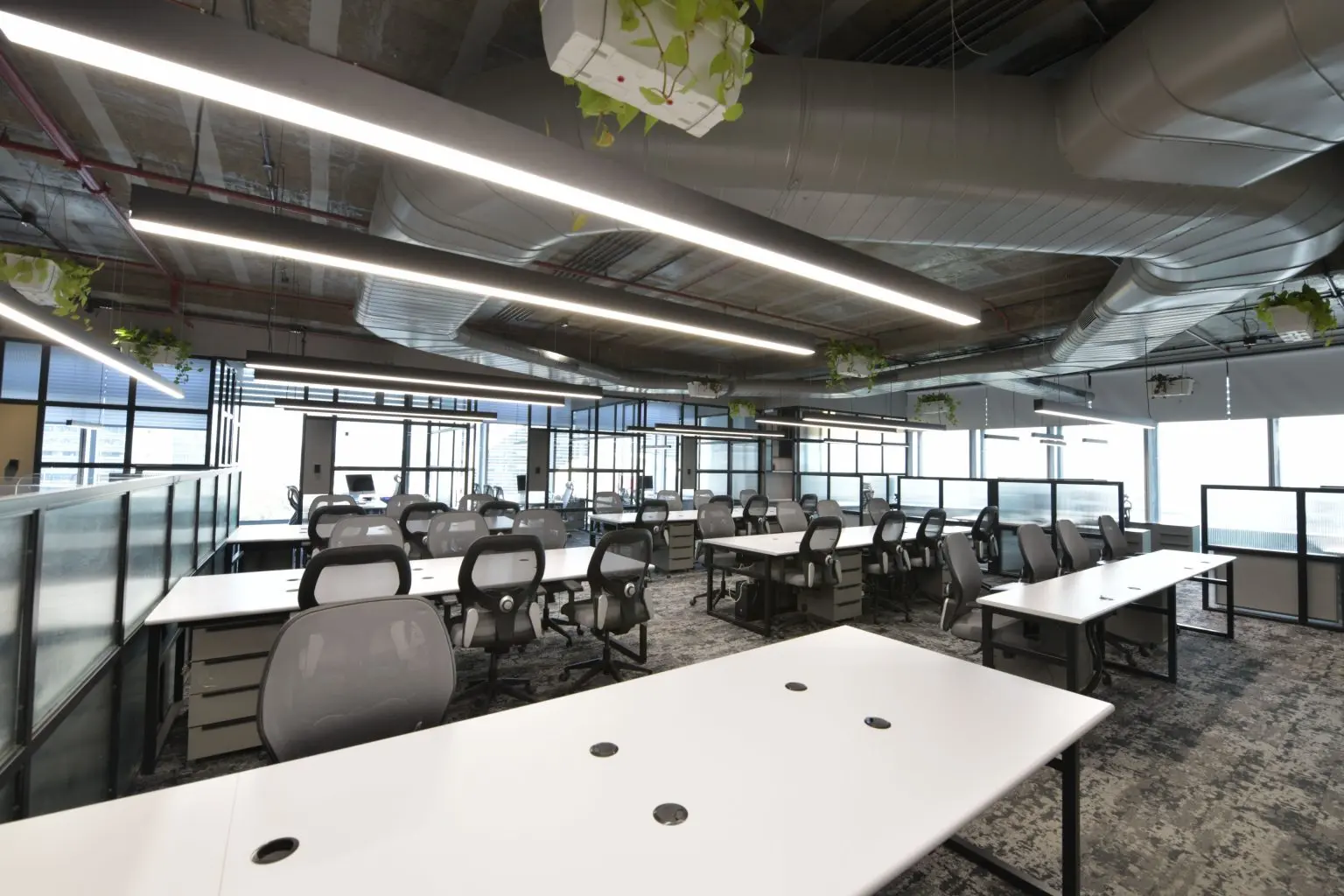
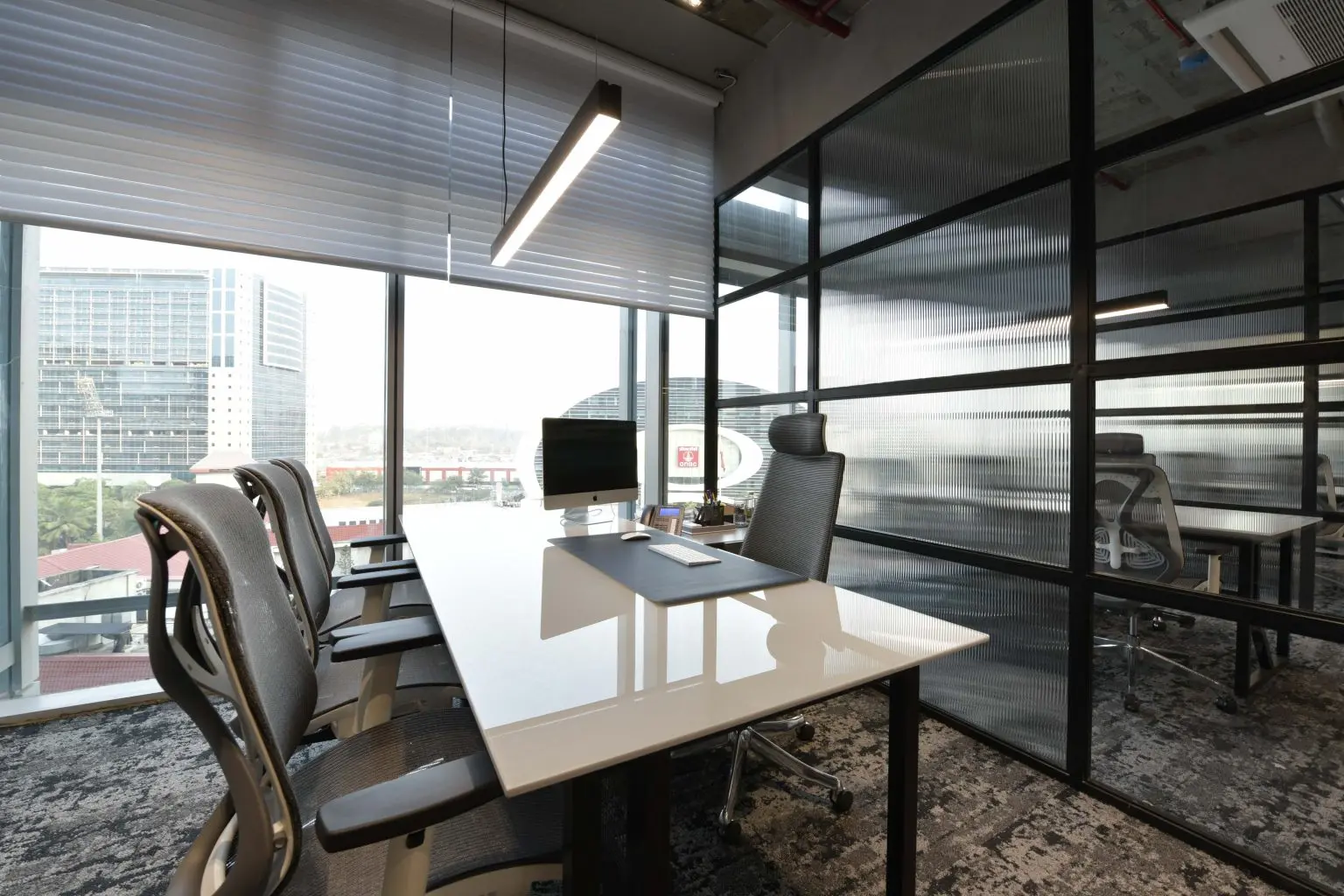
Directors’ cabins are placed along the periphery to make the most of scenic outdoor views while overlooking the main work area. Glass partitions keep these spaces interactive yet private, maintaining a visual link with the team.
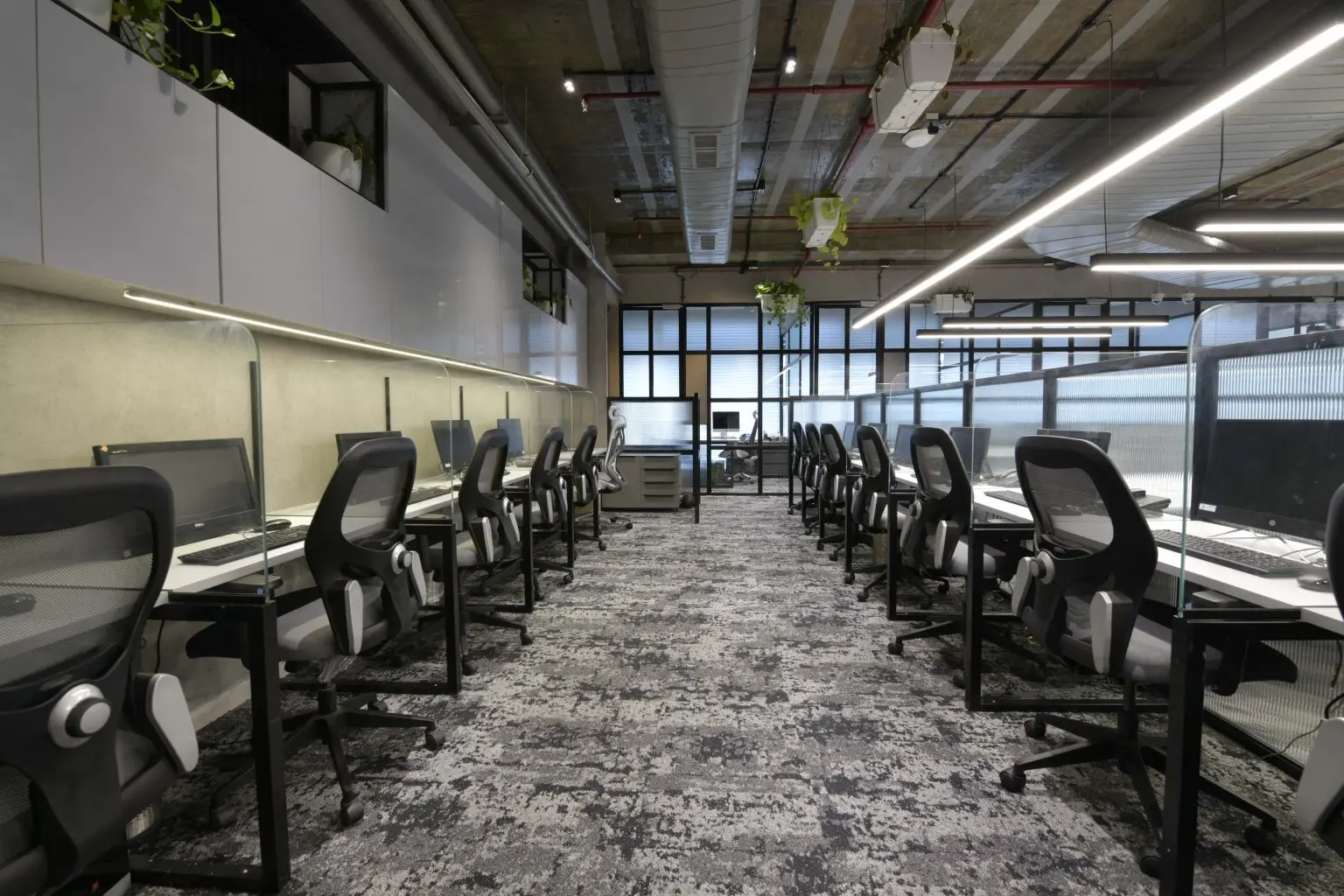
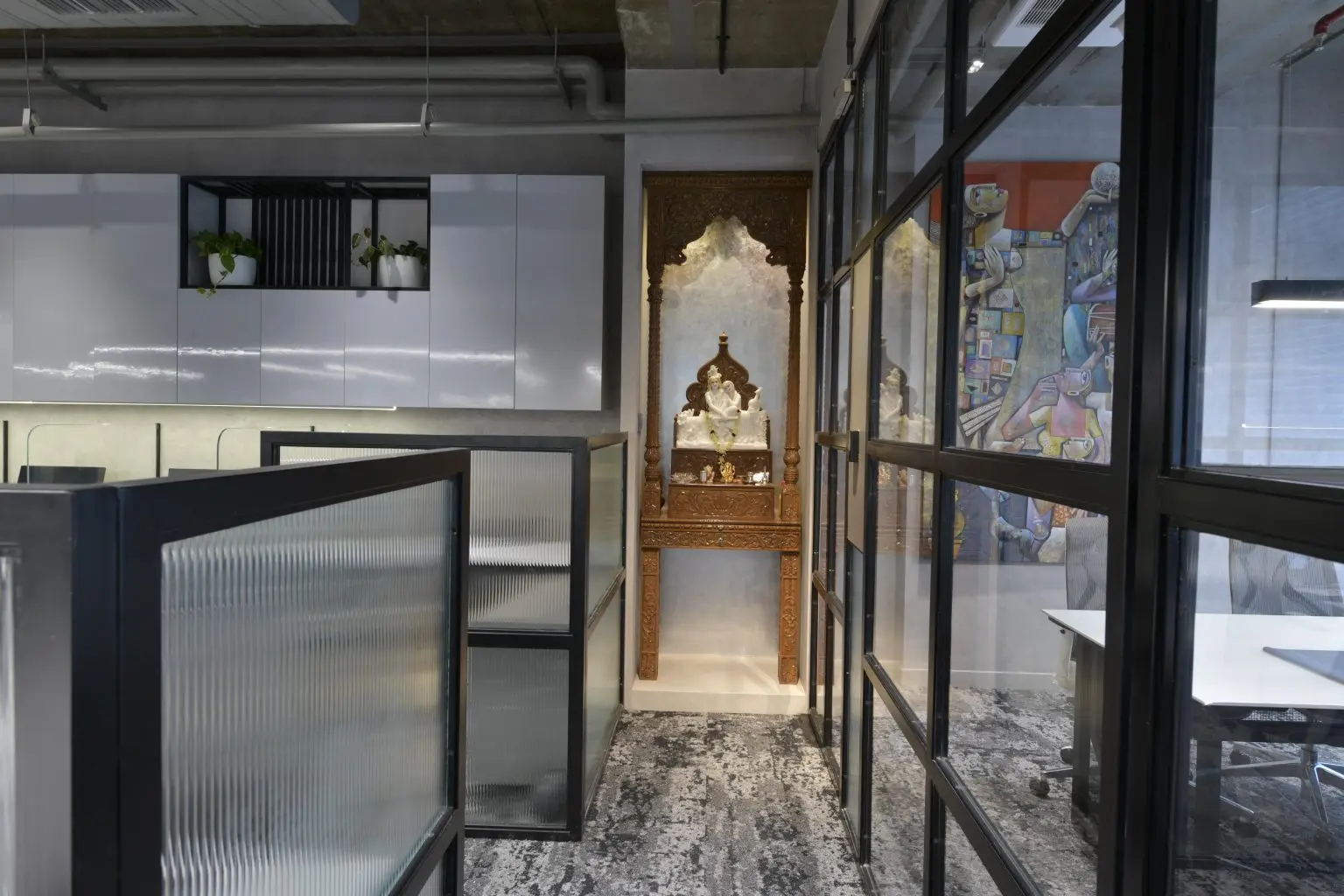
The open workstation zone is planned to maximise daylight and maintain a sense of transparency. Carpet flooring softens the space acoustically, while exposed ceilings and painted ducts enhance the rustic-industrial aesthetic.
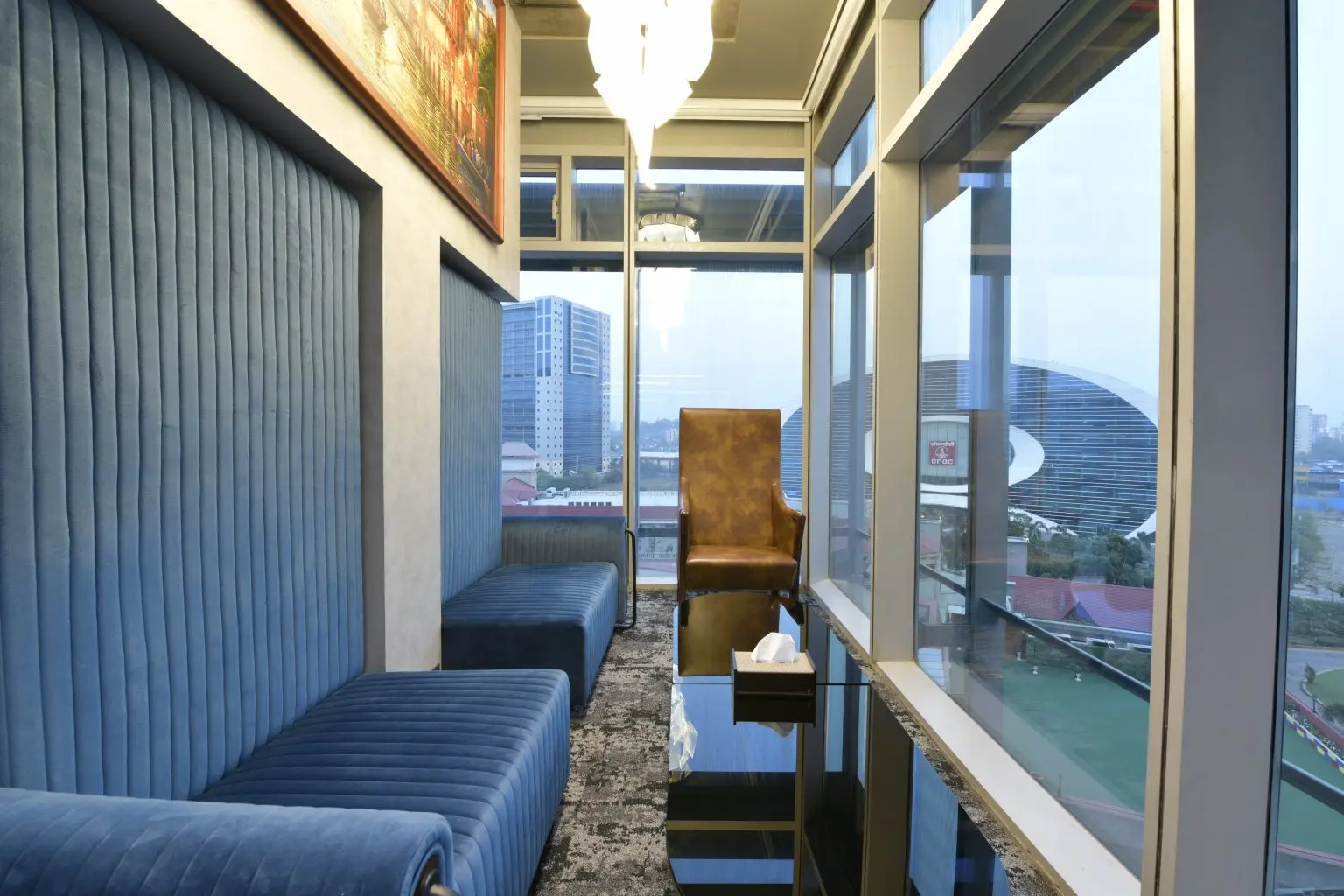
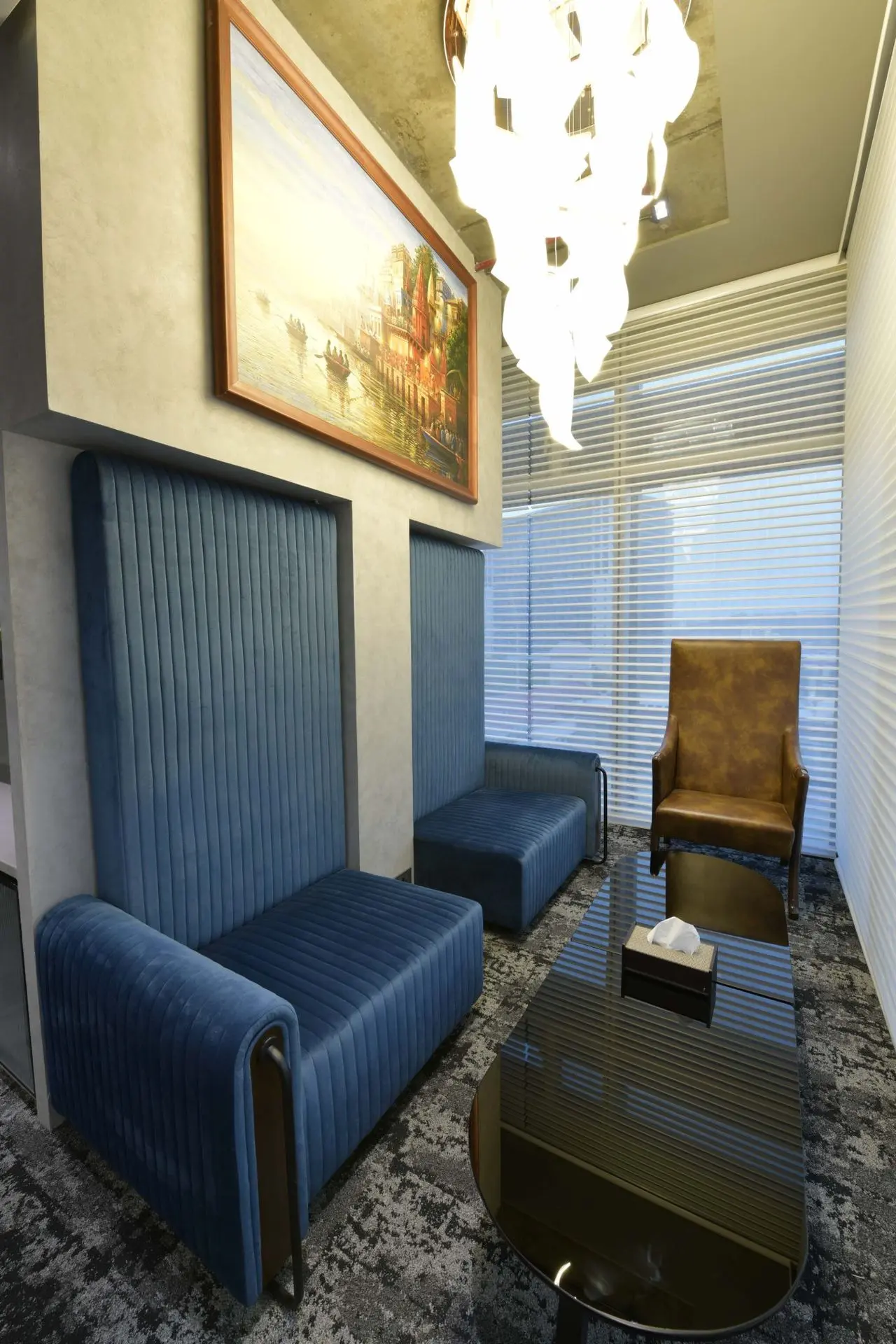
Lounge areas are casual zones with vertical gardens and custom lighting that create a lively atmosphere. These spaces offer employees a place to relax, interact, and stay connected beyond their desks.
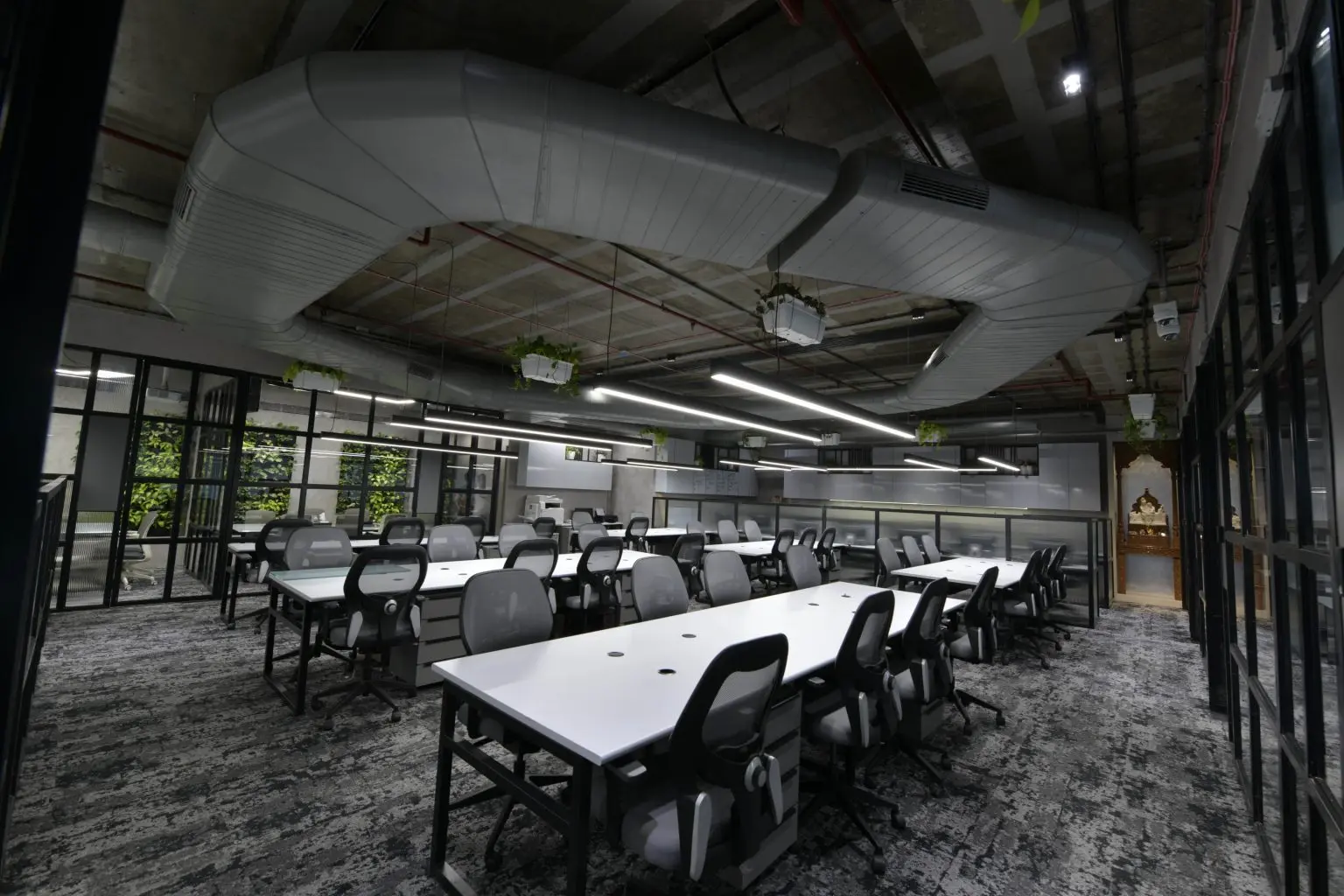
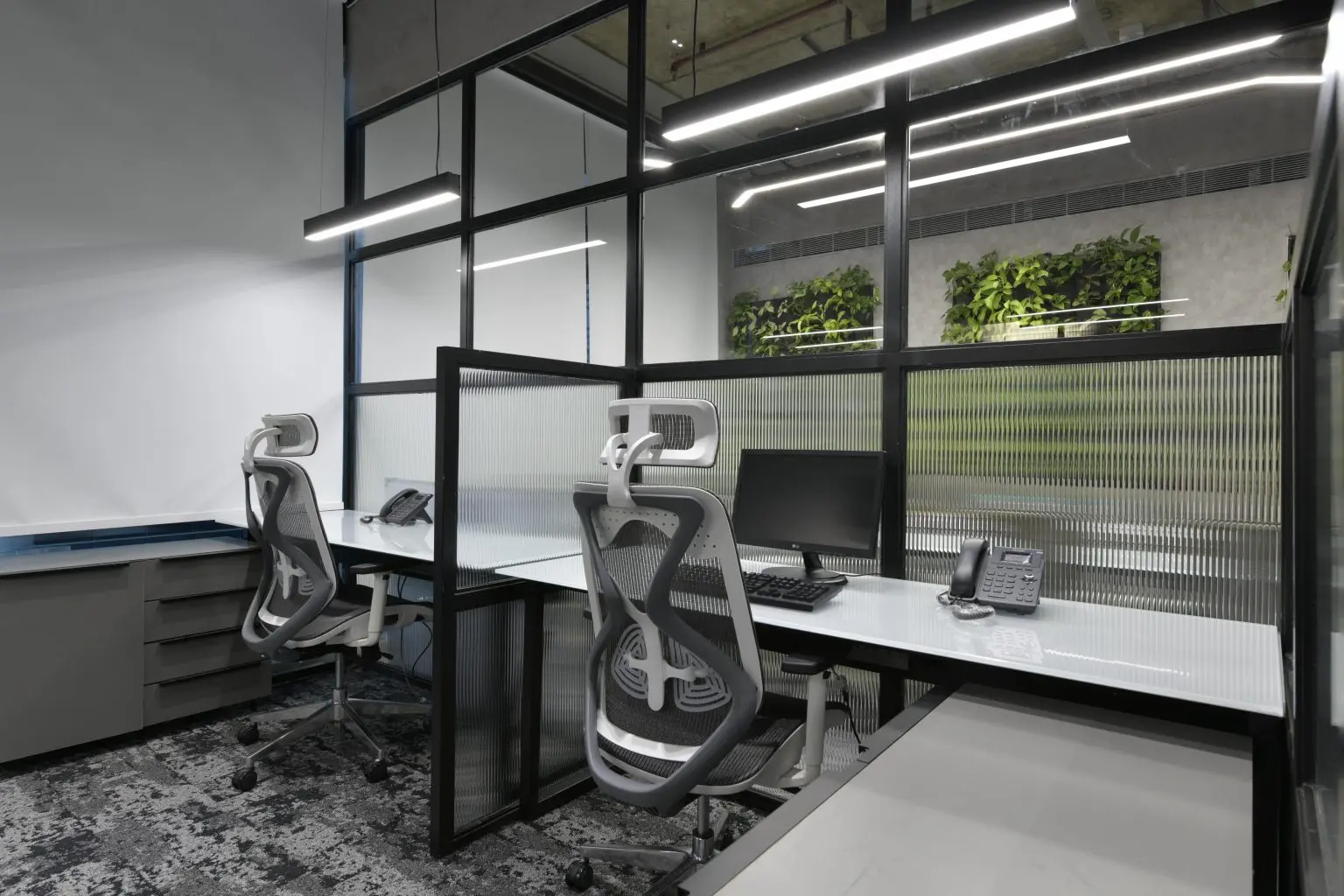
Meeting rooms are designed to be flexible and well-lit, with large glass panels that make them feel larger. Living wall accents improve air quality and add vibrancy, while the rustic finishes keep the look cohesive.
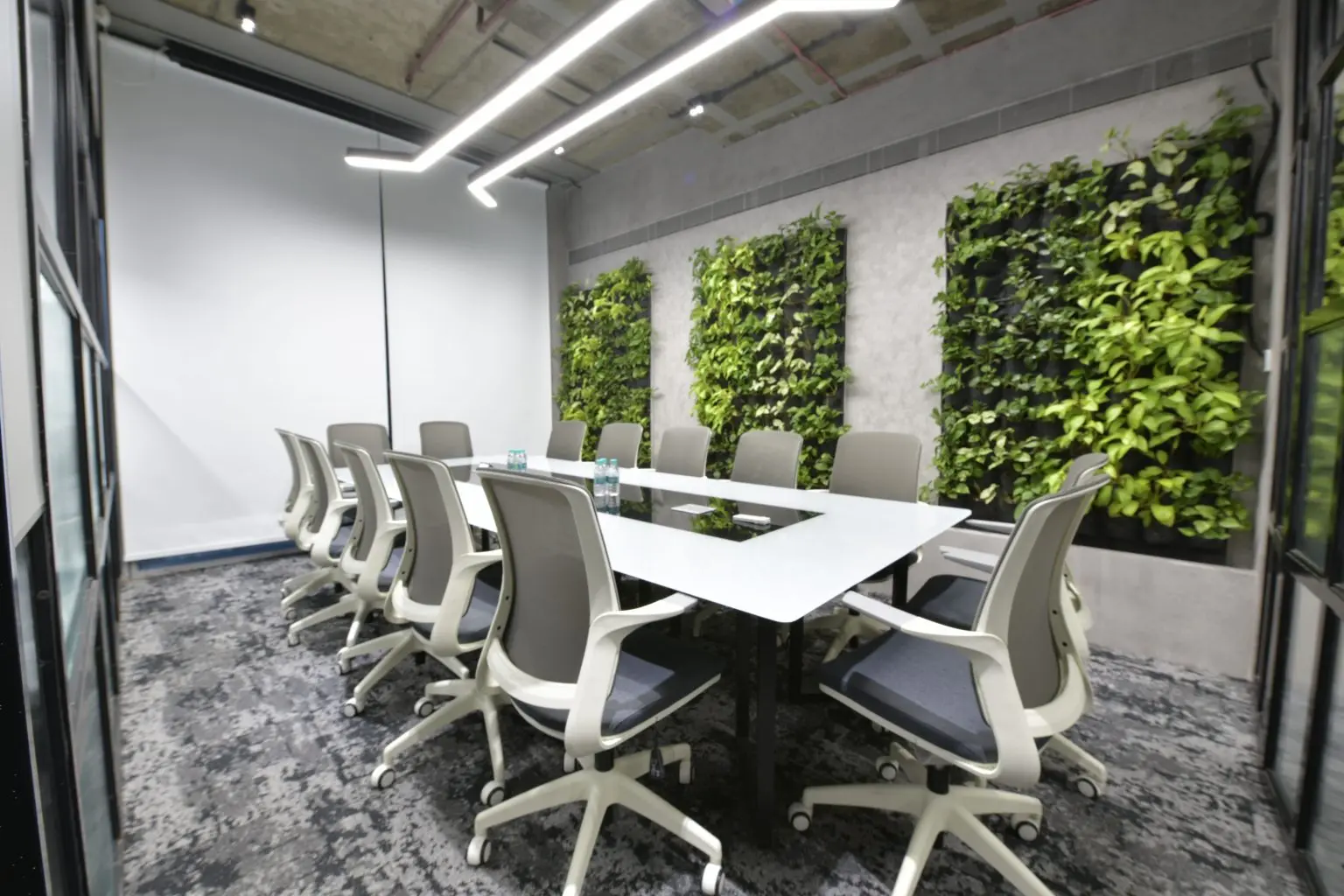
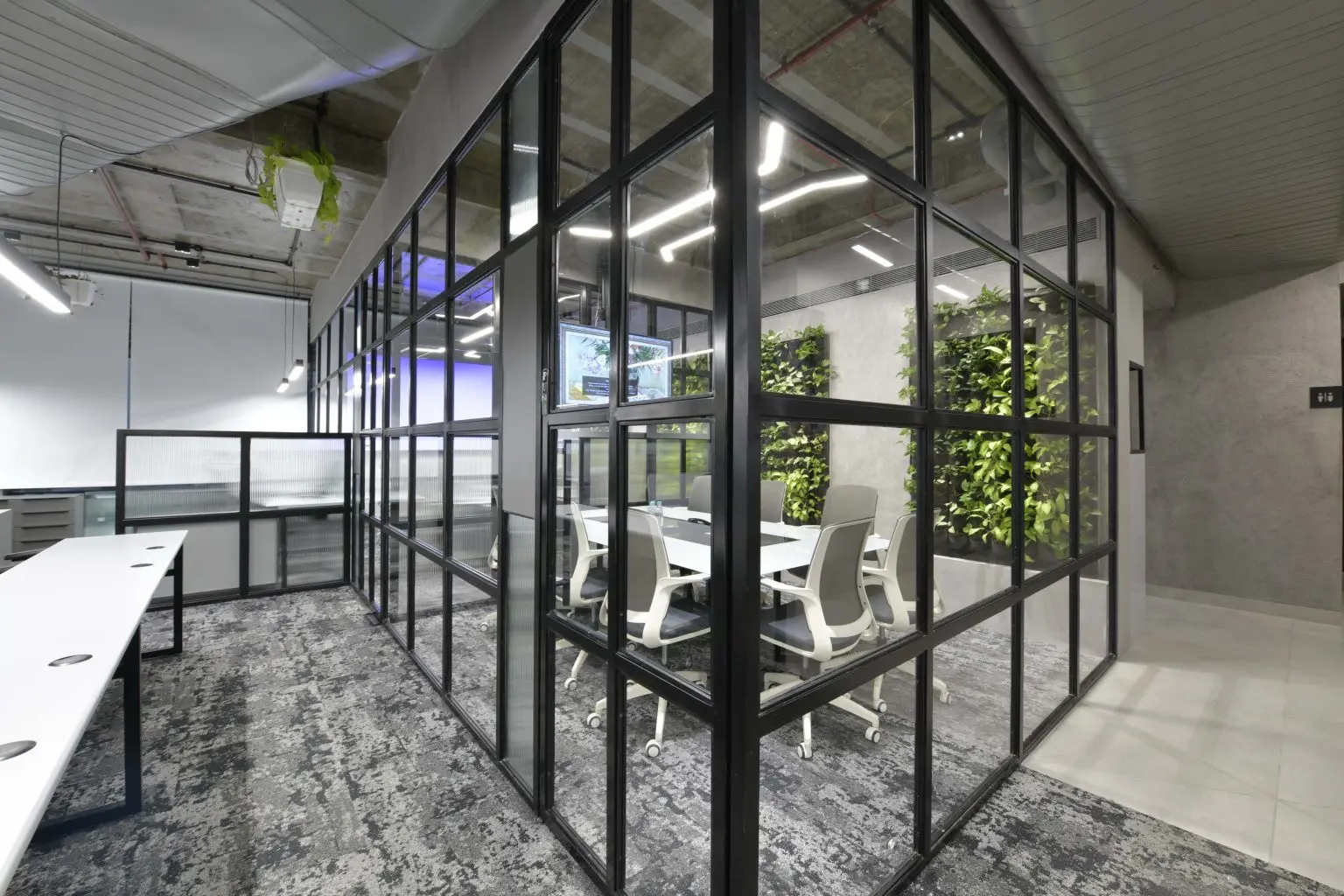
Corridors and transition zones use glass partitions and distressed concrete finishes to maintain the open feel. Vertical gardens along the paths add life, making circulation spaces feel refreshing rather than closed-off.
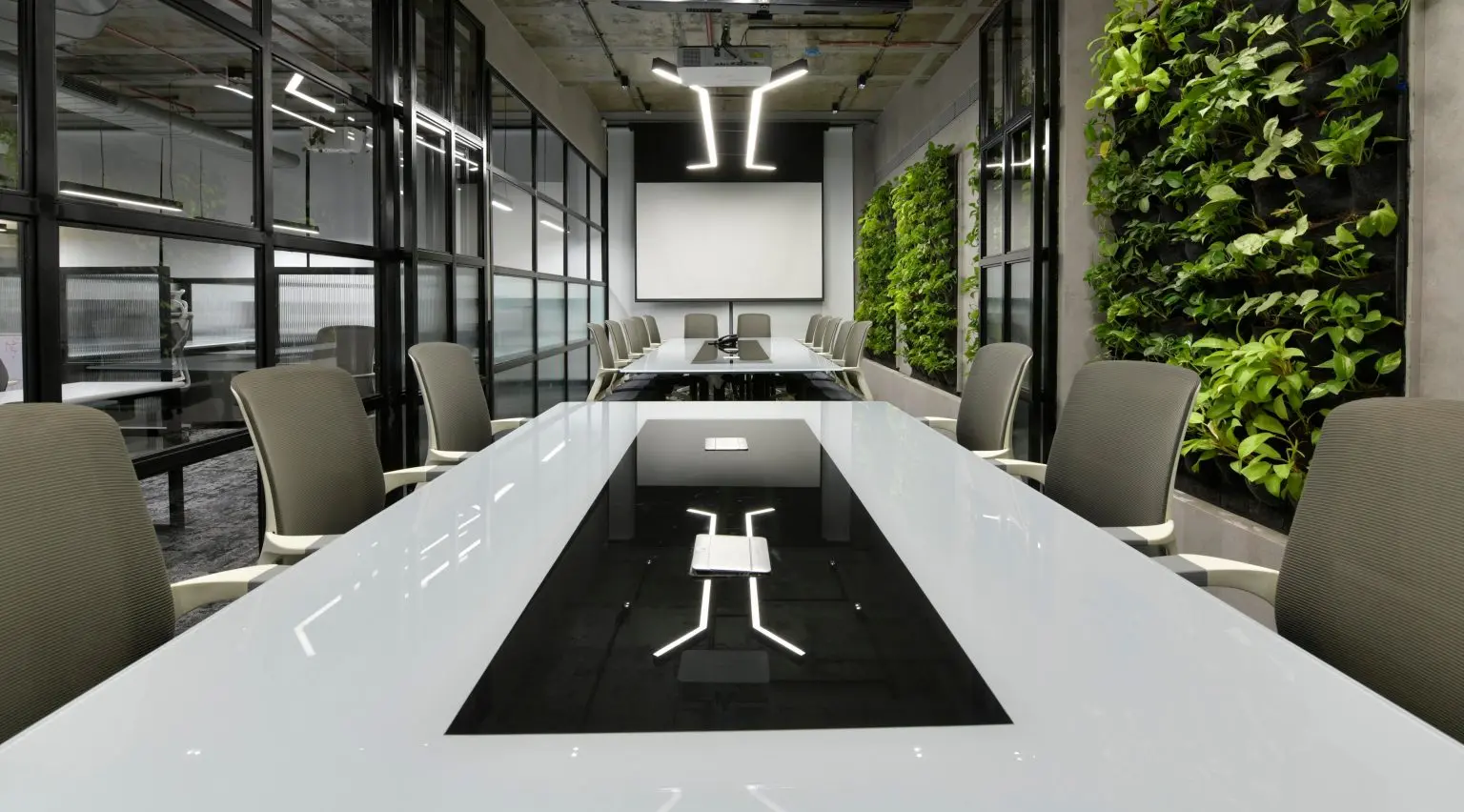
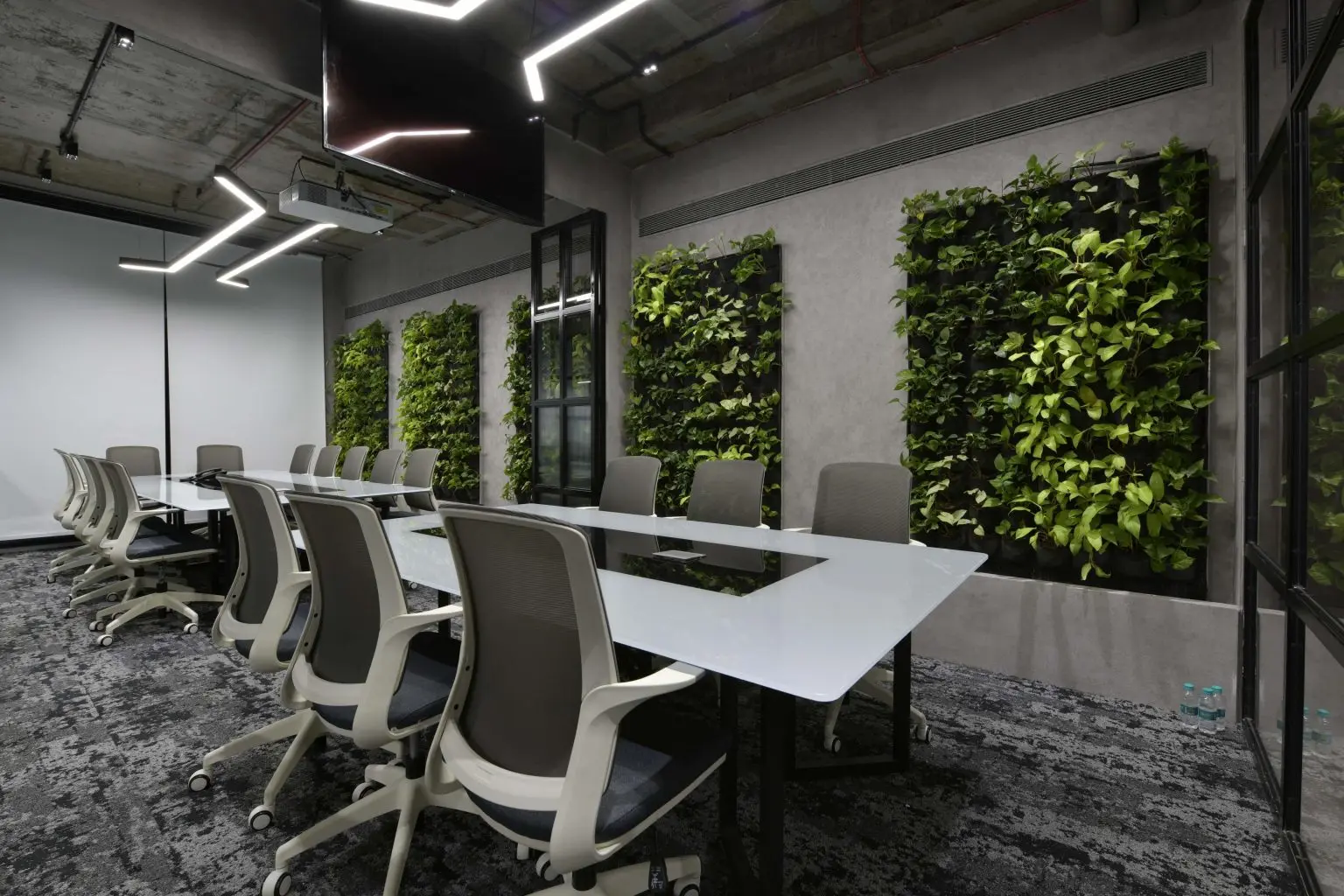
The entire office blends a modern layout with rustic elements, immersive technology, and biophilic design. Open work zones, glass partitions, and vertical gardens create a lively, healthy environment that feels connected, flexible, and welcoming for both employees and visitors.
