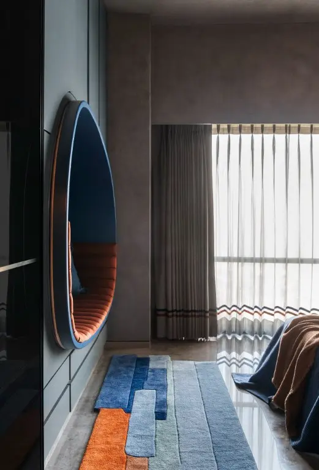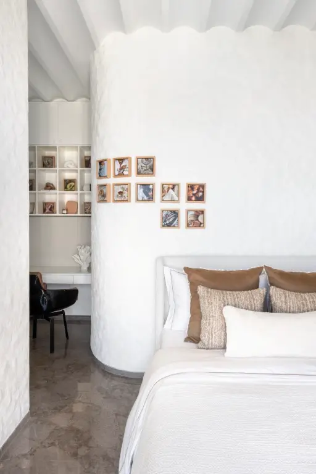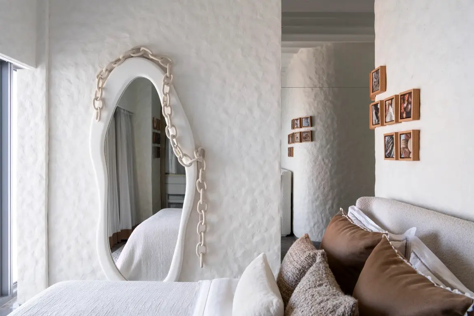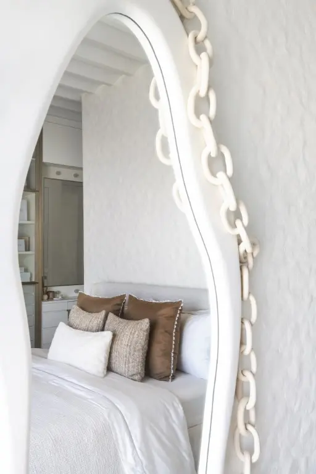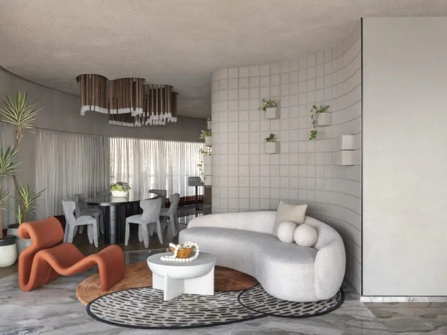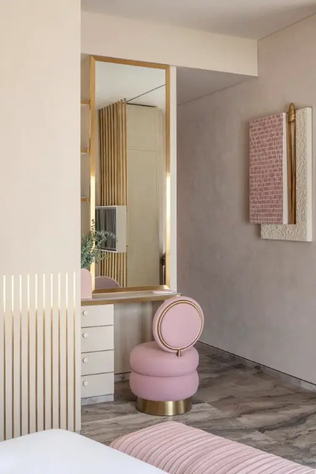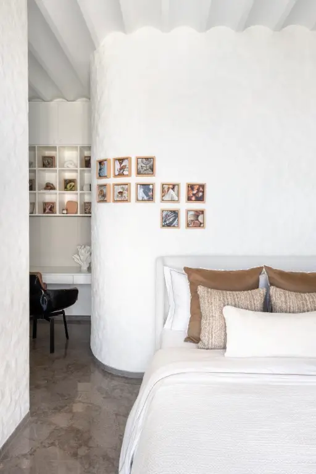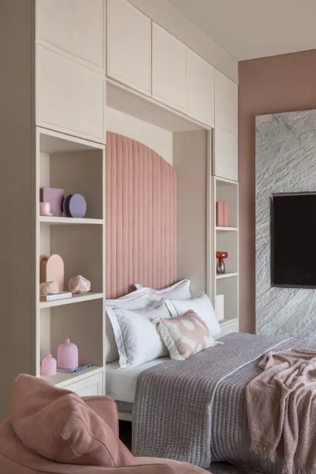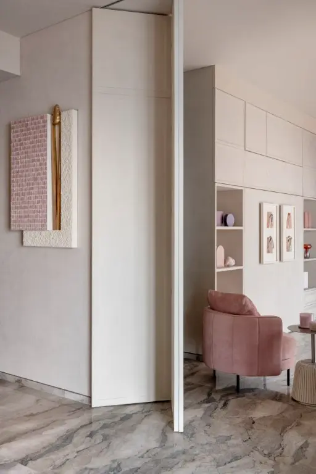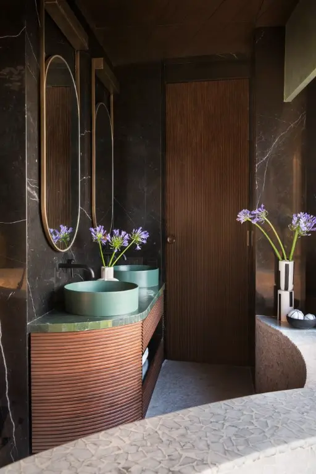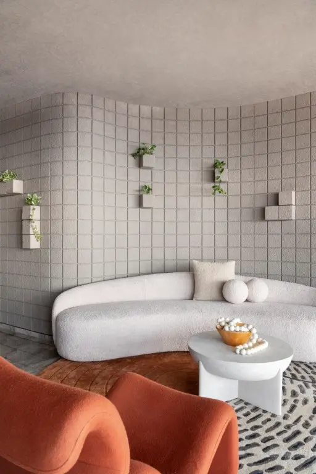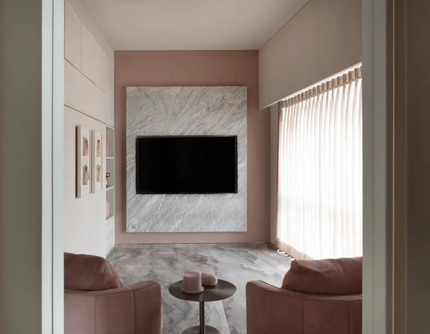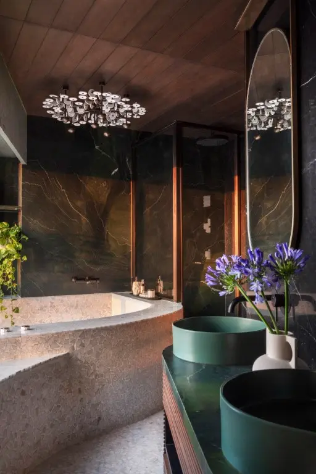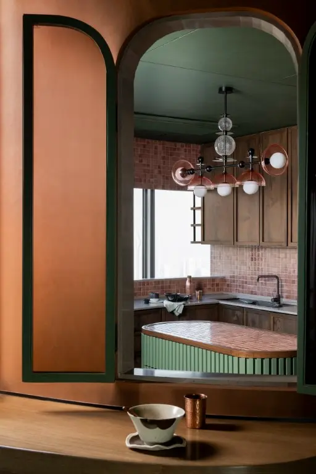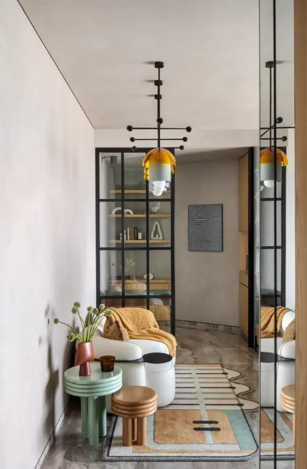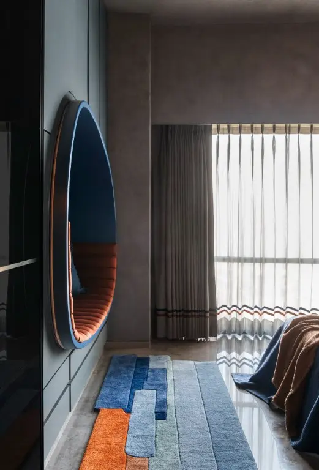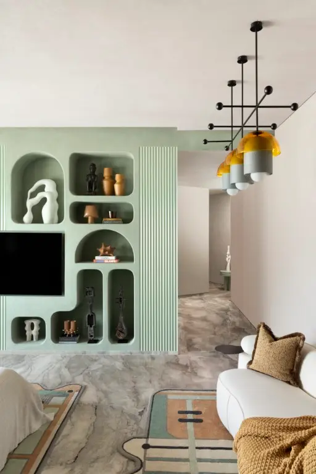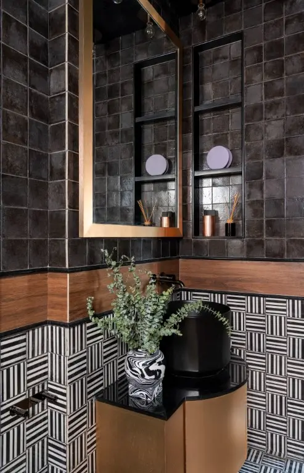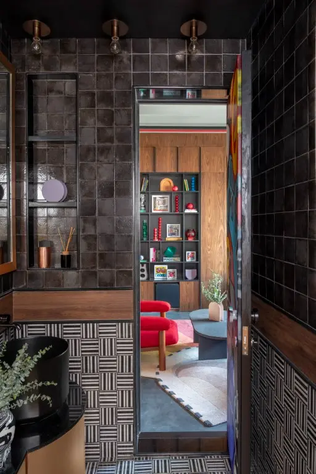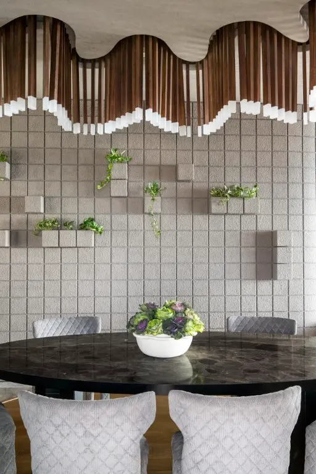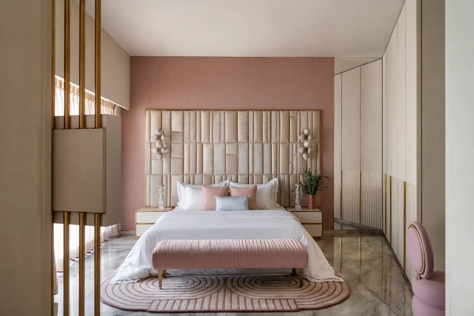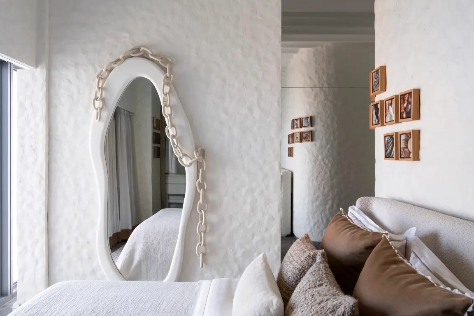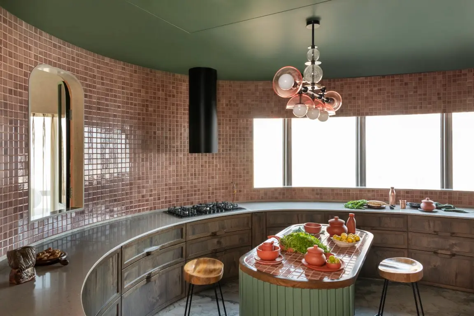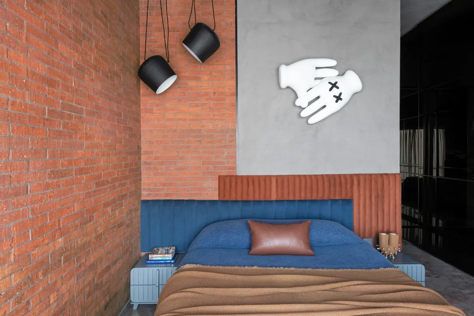• Project Name: Le Harlequin
• Project Location: Worli, Mumbai
• Project Type: Residential Interior Design
• Project Completion Year: 2023
• Project Size: 5,000 sq. ft.
• Designed by: DesignHex
• Principal Designer: Shimona Bhansali
• Design Team: Parul Kalra
• Website: www.designhex.in
• Instagram: designhex.in
• Facebook: DesignHex
• Photograph Courtesy: suryan.dang
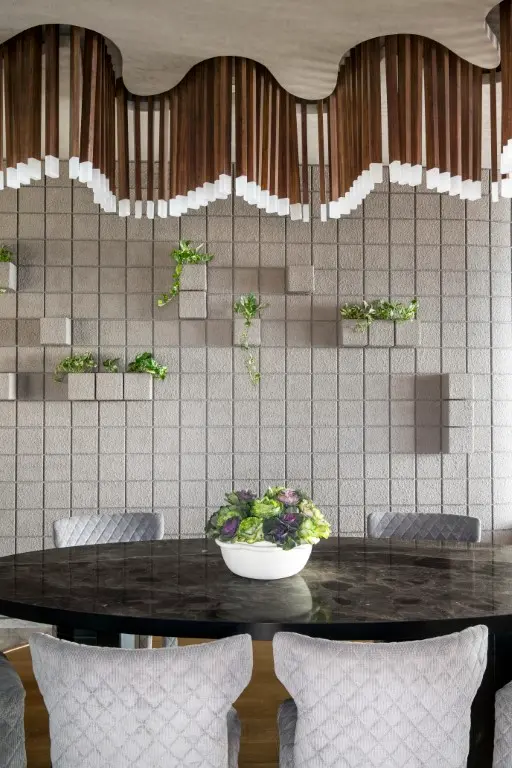
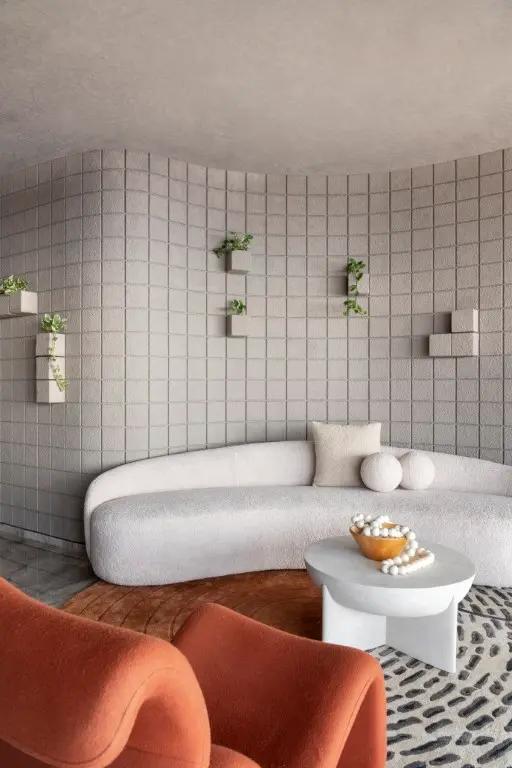
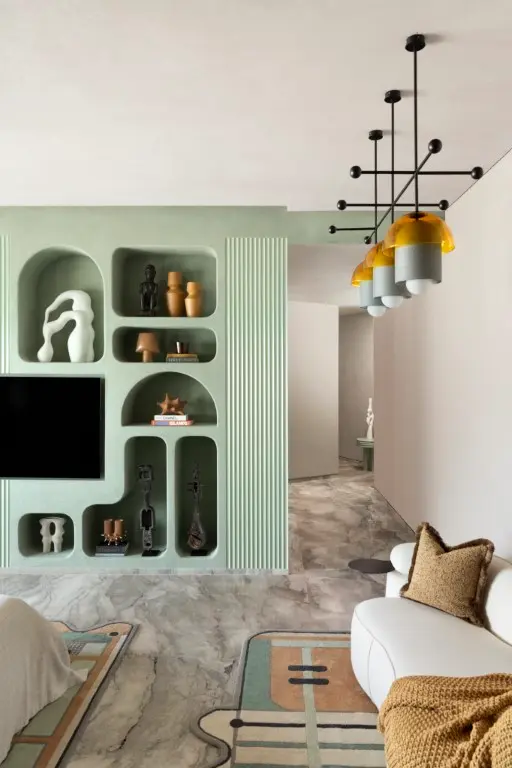
The design orchestrates a play of textures and materials, carefully curated to enrich the spatial narrative. It’s a tactile journey, where soft fabrics caress solid surfaces, echoing a harmonious balance of splendour and comfort.
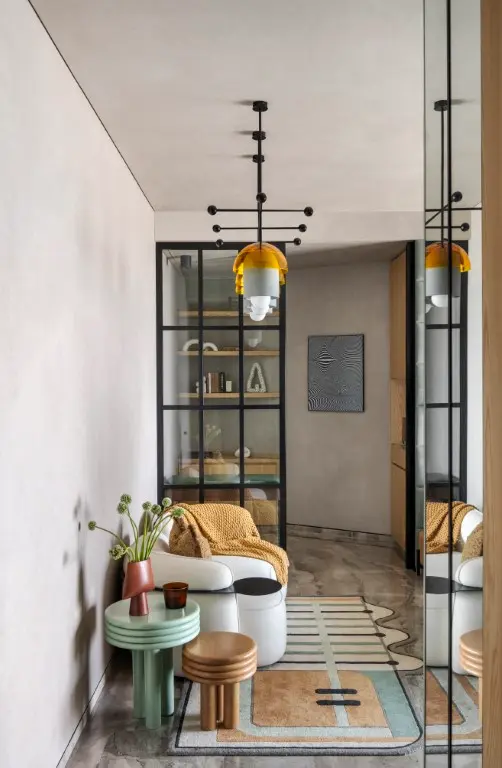
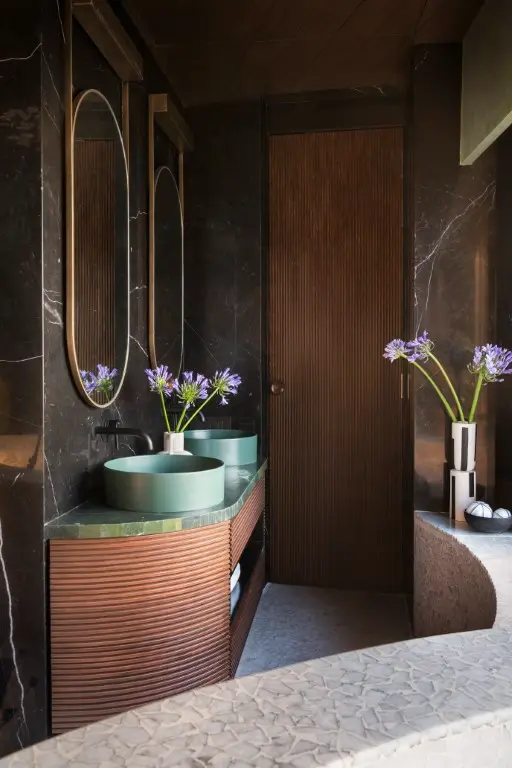
The narrative extends beyond mere aesthetics, delving into the realm of drama and theatricality. The name ‘Le Harlequin’ hints at evoking images of a stage and performance – as the design theme transcends visual appeal, inviting occupants into an emotionally charged space, akin to the captivating allure of a theatrical performance.
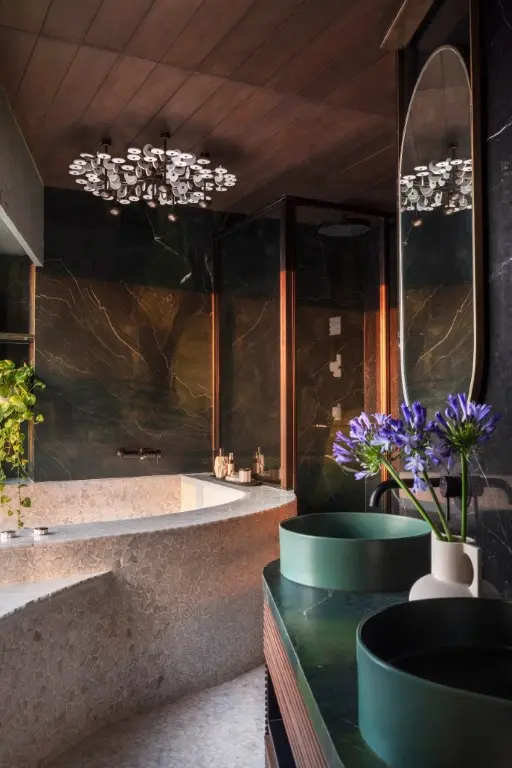

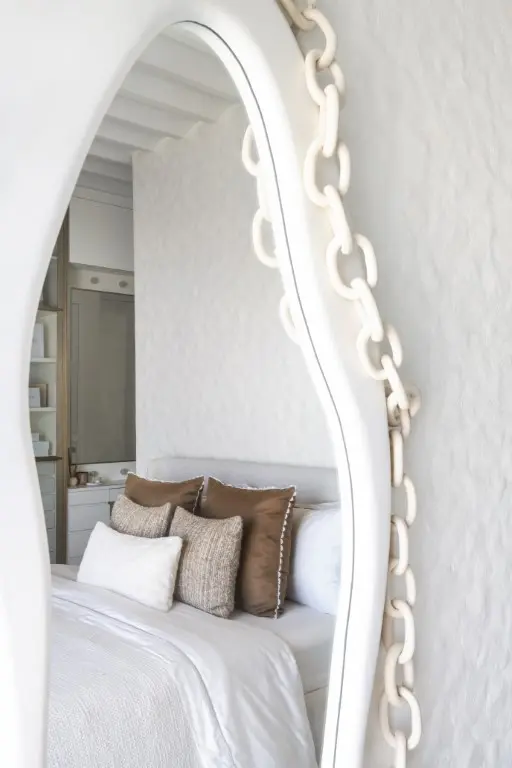
Amidst the bustling urban vistas outside, the clients expressed a desire for verdant touches, infusing natural vitality into their abode. Positioned against the backdrop of Mumbai’s skyline, the design harmonises the interior with the exterior panorama, fostering a seamless continuity of experience.
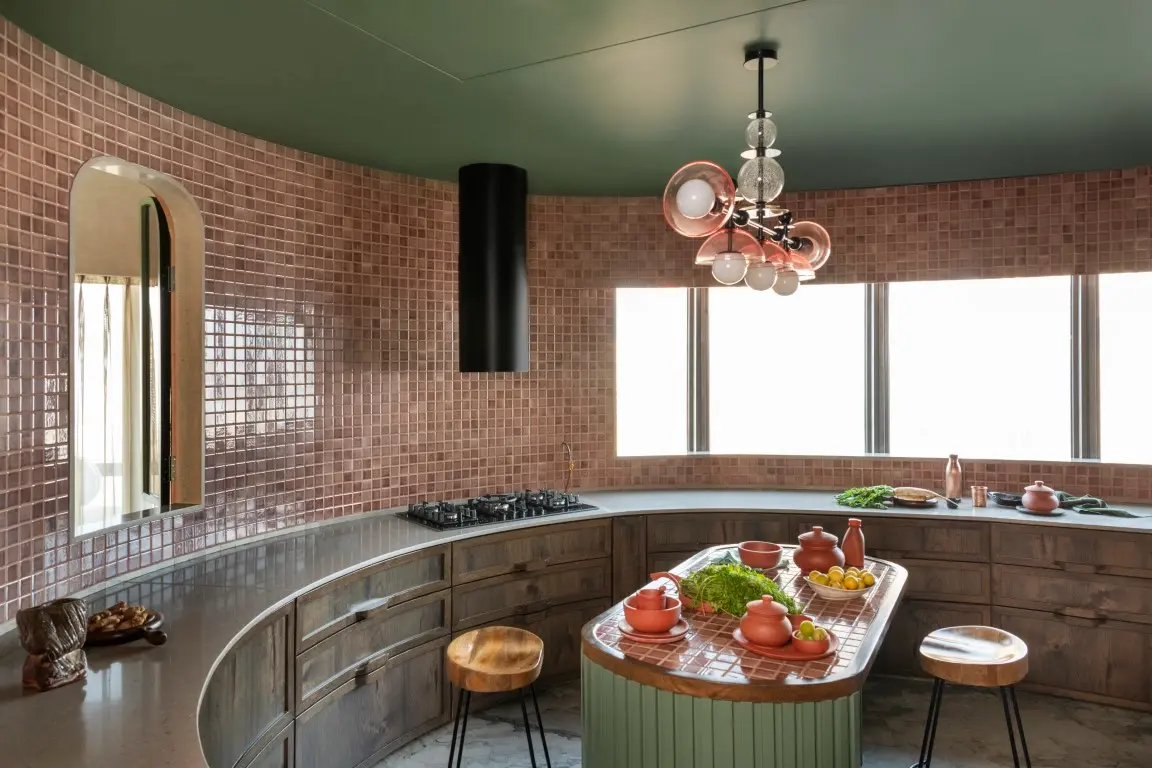

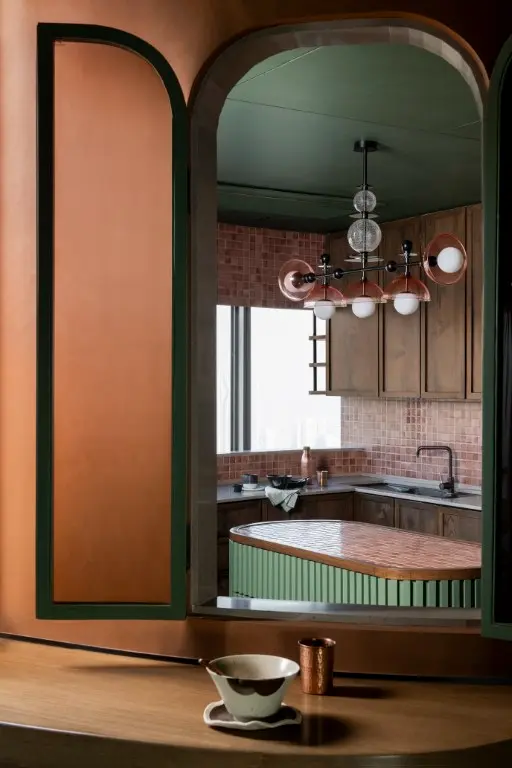
The placement of elements on a muted shell makes each piece stand, but also proves to be cohesive with the spatial design. Bespoke furniture, rugs and art dot the home, where: the art is designed in-house at DesignHex using silhouettes of the space in a miniature form; rugs with carefully handpicked colours underscore the essence of Le Harlequin adding a touch of drama; while the furniture sitting on it has a distinct identity.
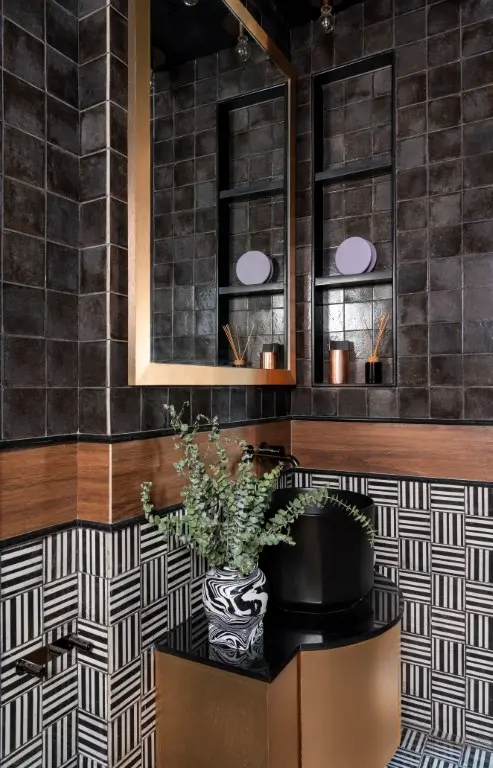

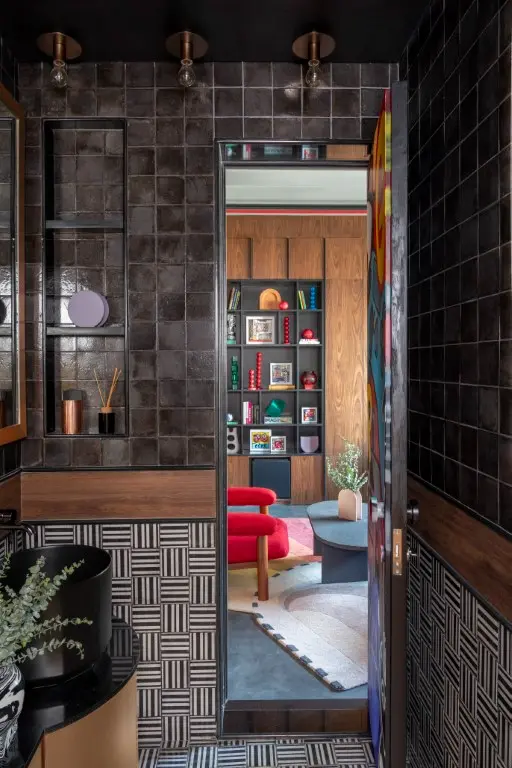
Every space is designed to cater to its functionality and has an aesthetic of its own yet blends with the overall design ethos.
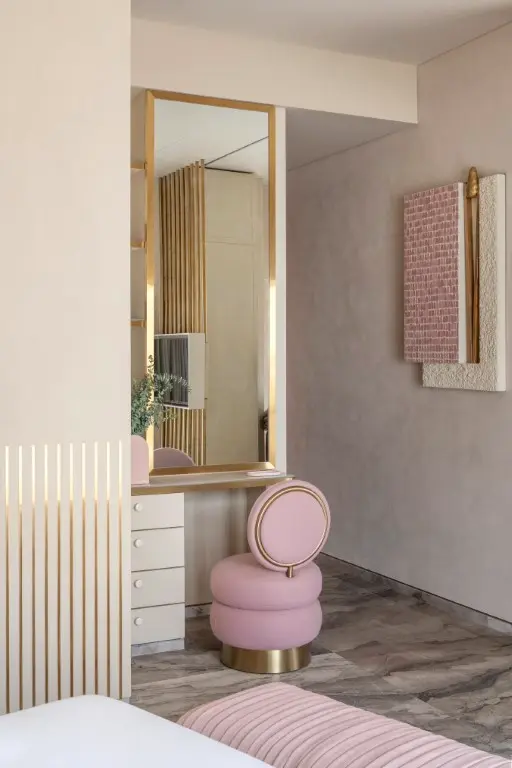

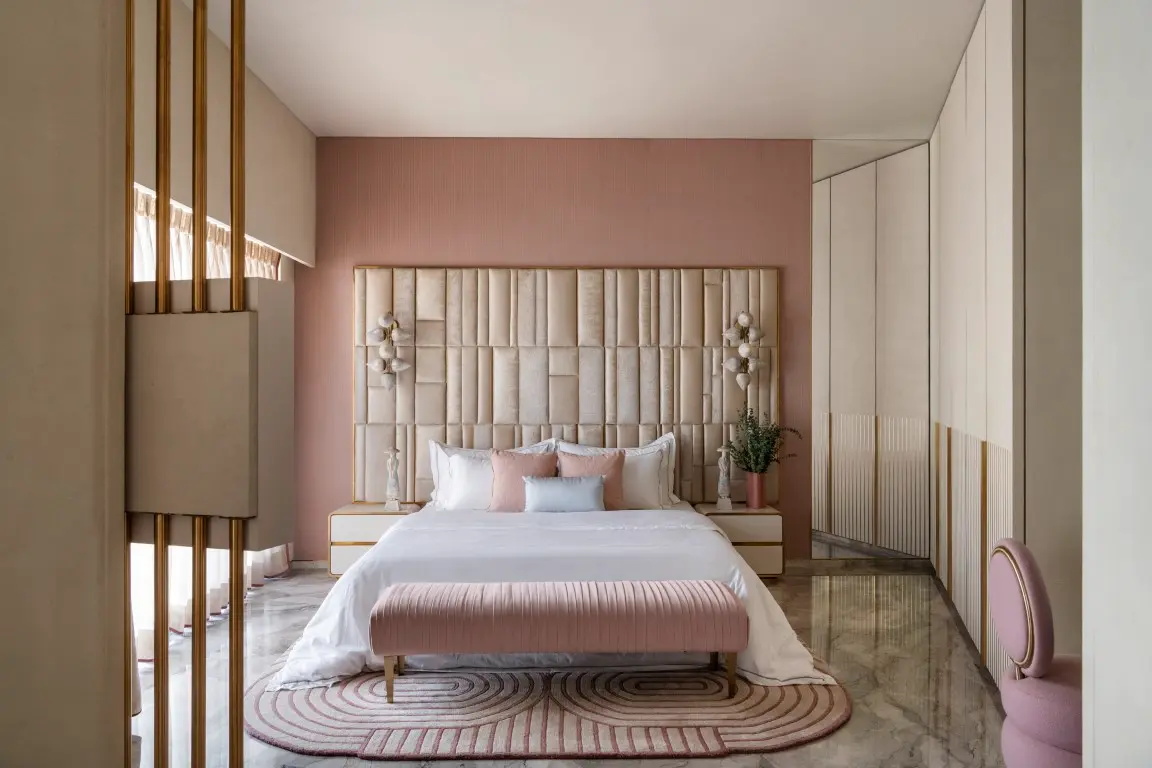
Details on soft elements of the home add an elaboration to a simple piece.
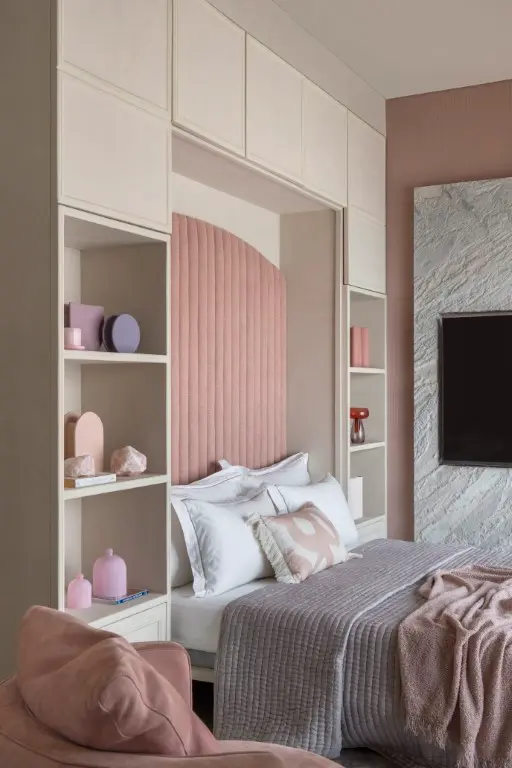

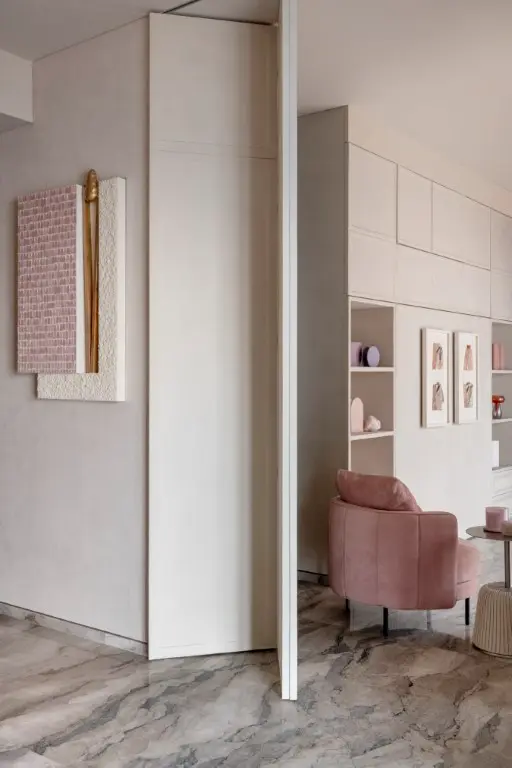
Navigating the unique curvature of the blueprint posed a creative challenge, deftly addressed through the artful interplay of grey textured walls and meticulously delineated spatial zones.
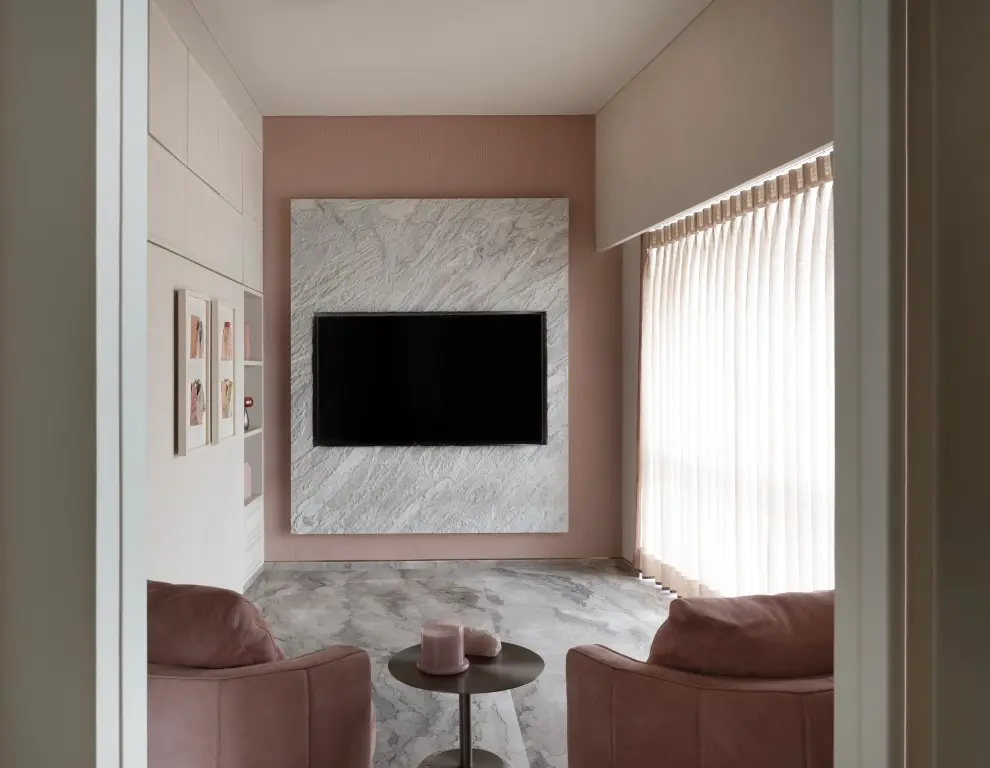

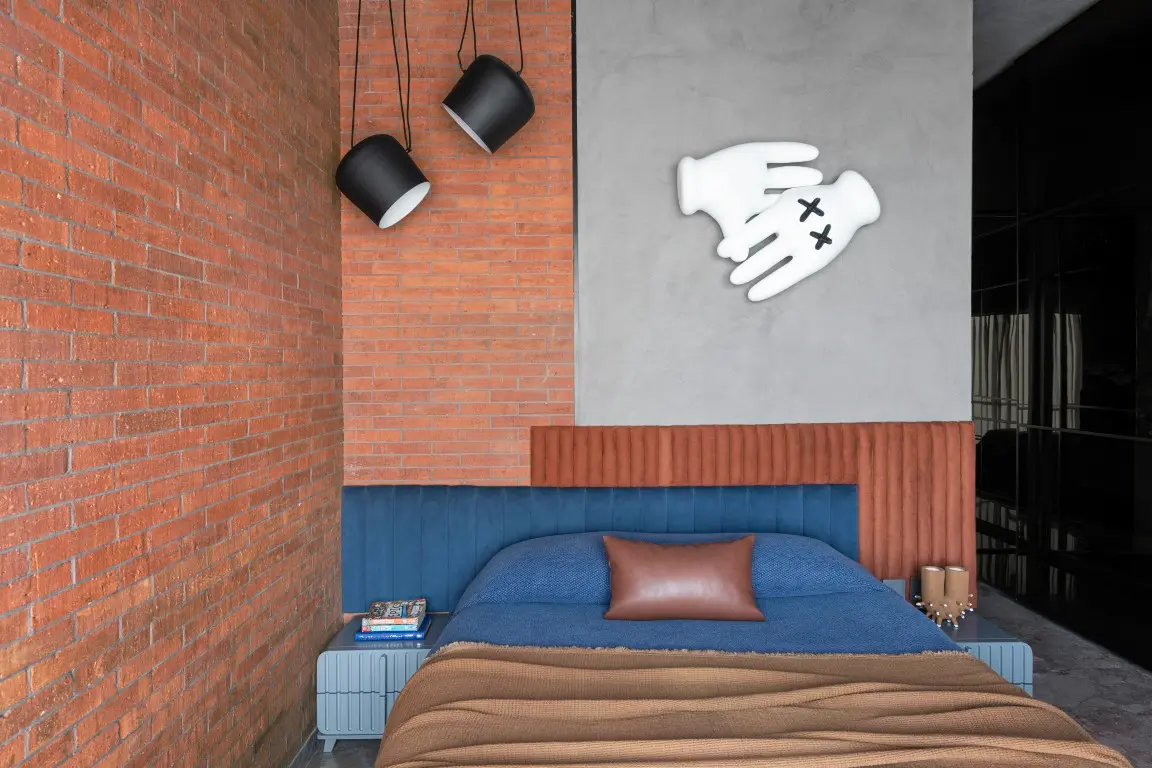
This meticulous attention to detail resulted in a harmonious living environment, where form and function coalesce in perfect symphony, a testament to the shared vision of the clients and the design team.
