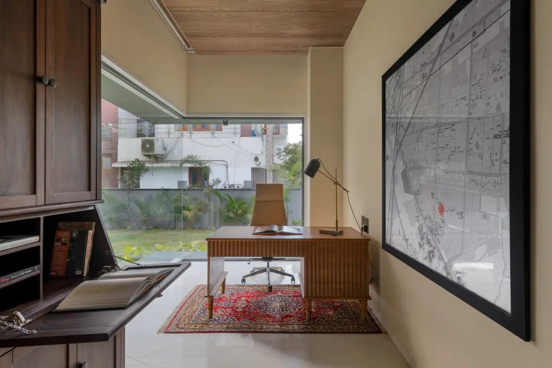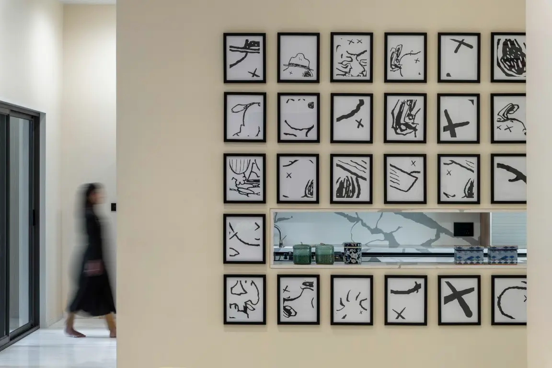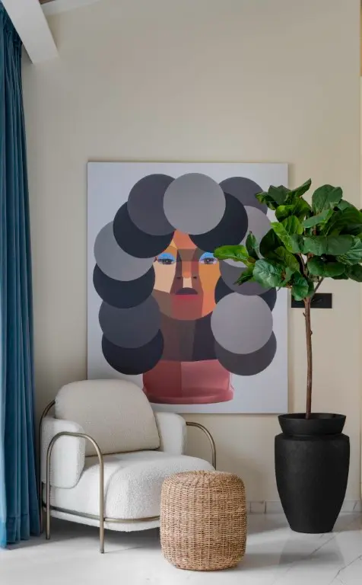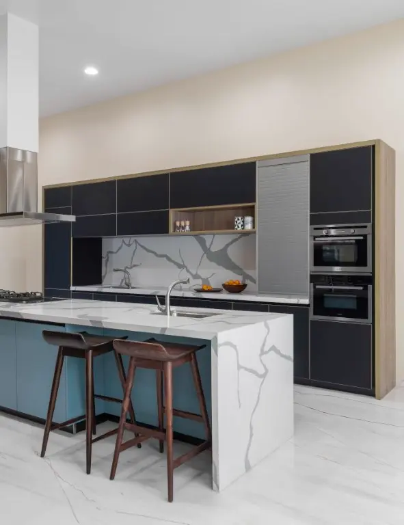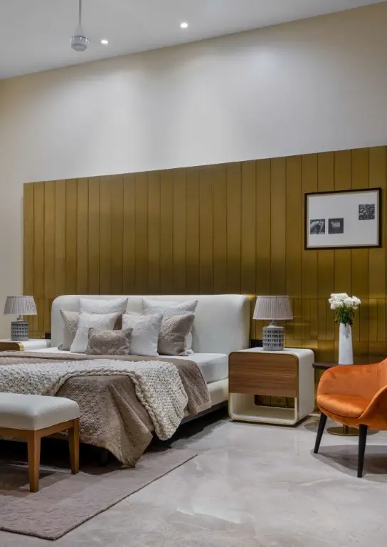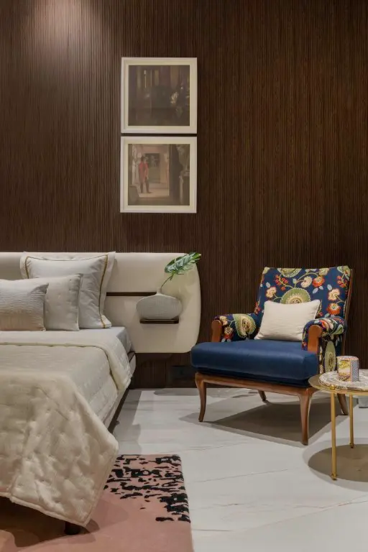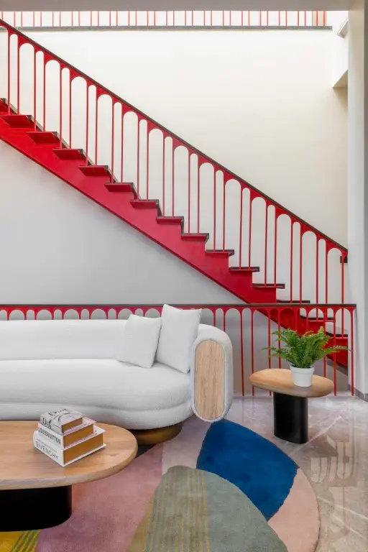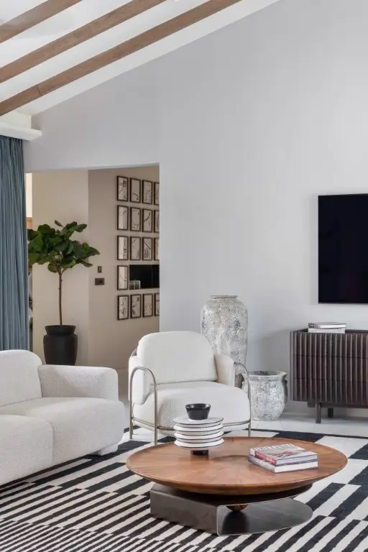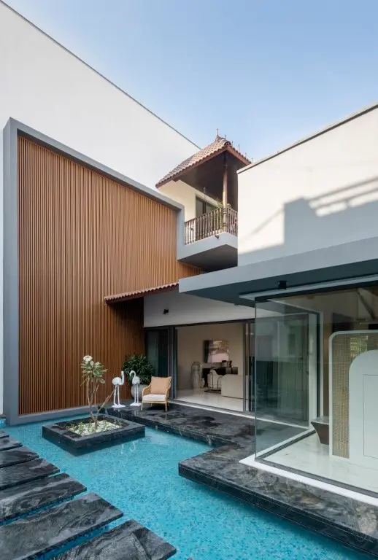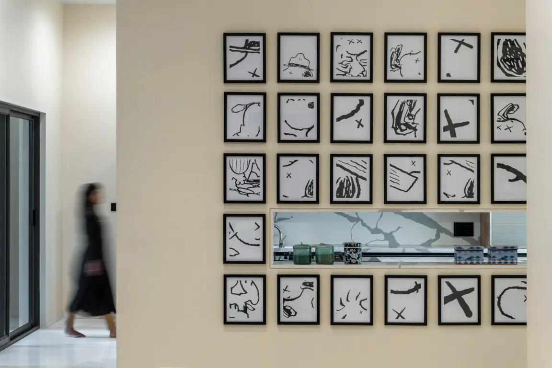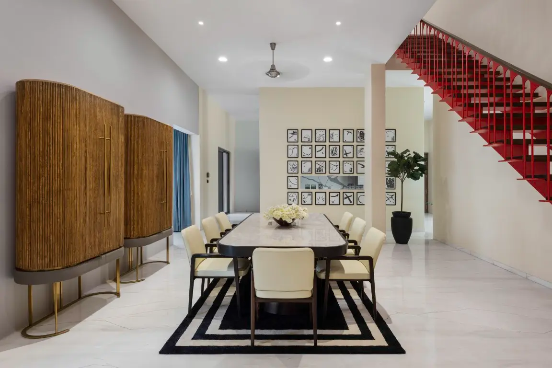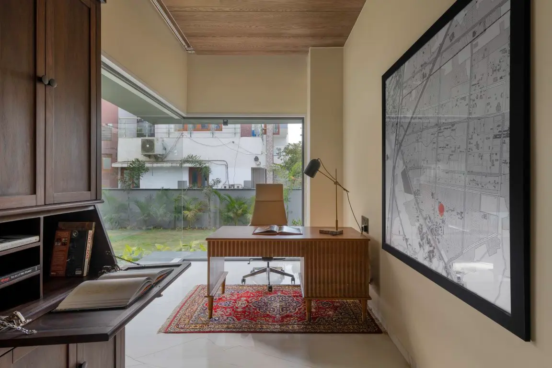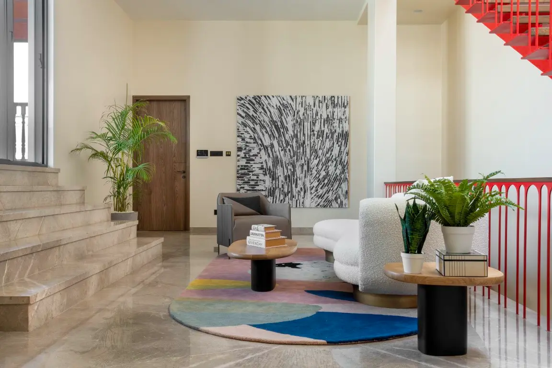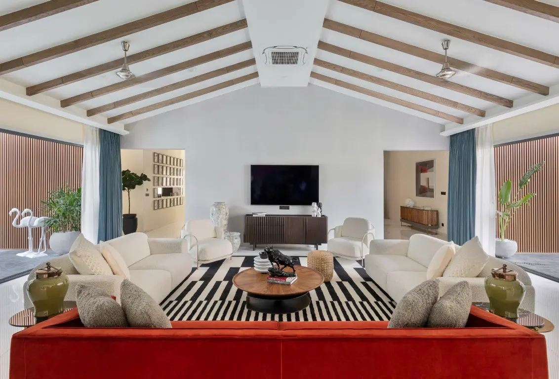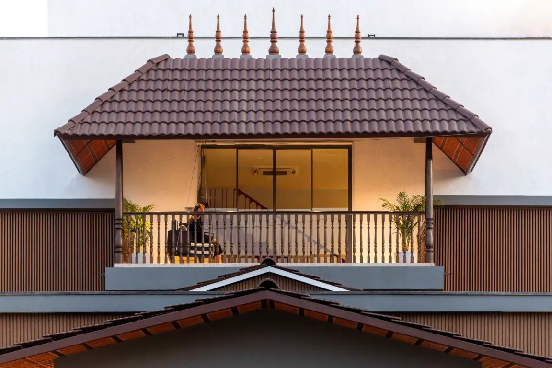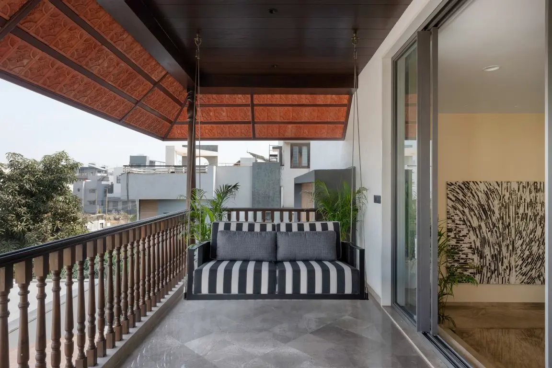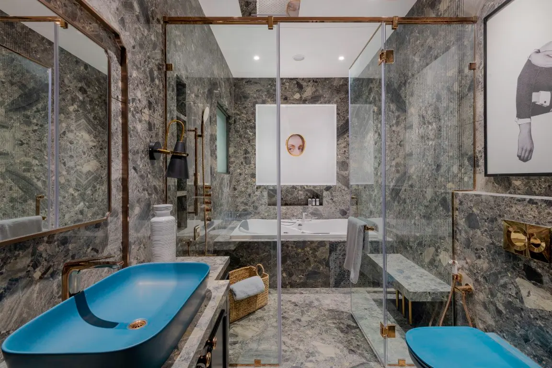• Project Name: Layered House
• Project Location: Ankleshwar, Gujarat
• Project Type: Residential Villa
• Project Completion Year: January 2023
• Project Size: 5,380 sq. ft.
• Designed by: P&D Associates
• Principal Designers: Devang Patel & Pratik Siddhpura
• Design Team: Krina Modi, Siddharth Patel, Nishi Kansara
• Website: www.pndassociates.com
• Instagram: @pndassociates
• Facebook: P&D Associates
• Photograph Courtesy: Photographix 2023
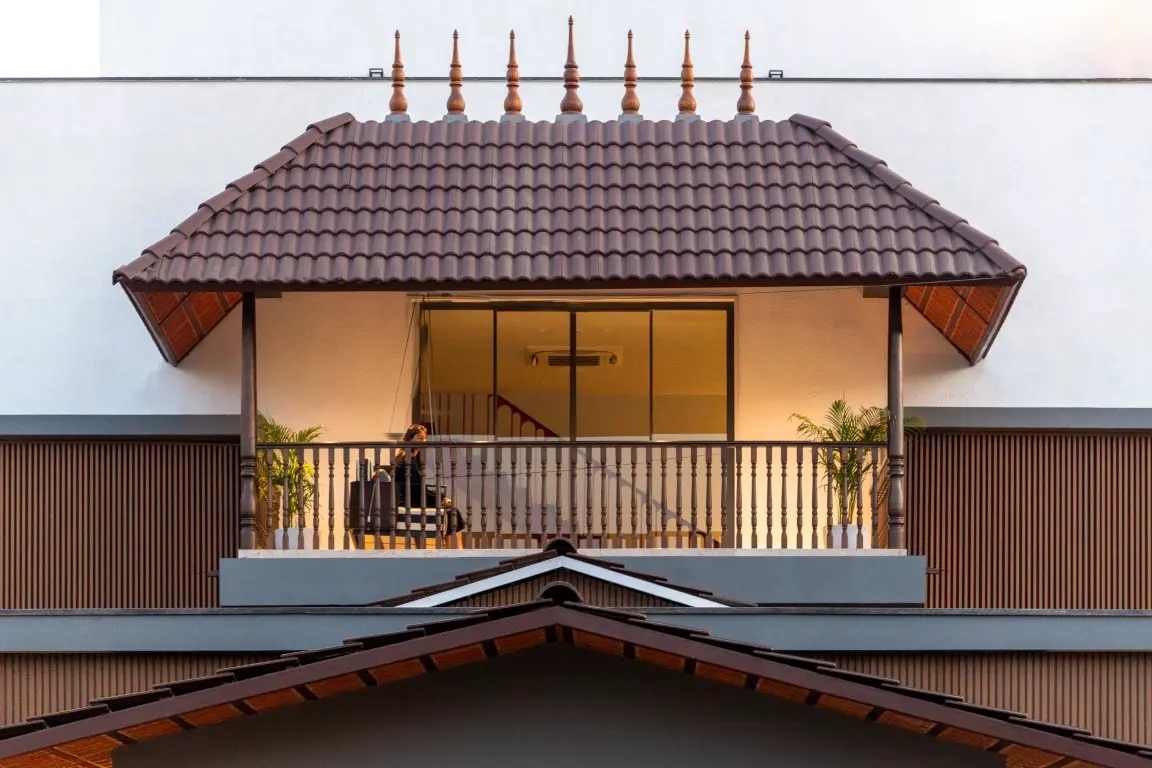
The design draws from the principles of Zen interiors, emphasizing minimalism while integrating carefully selected dramatic elements. The designers meticulously experimented with various materials to translate the client’s dream into reality. Each corner is thoughtfully curated with exquisite artifacts and art pieces, adding layers of timeless sophistication. Italian-sourced furniture underscores the elegance and refinement of the interiors.
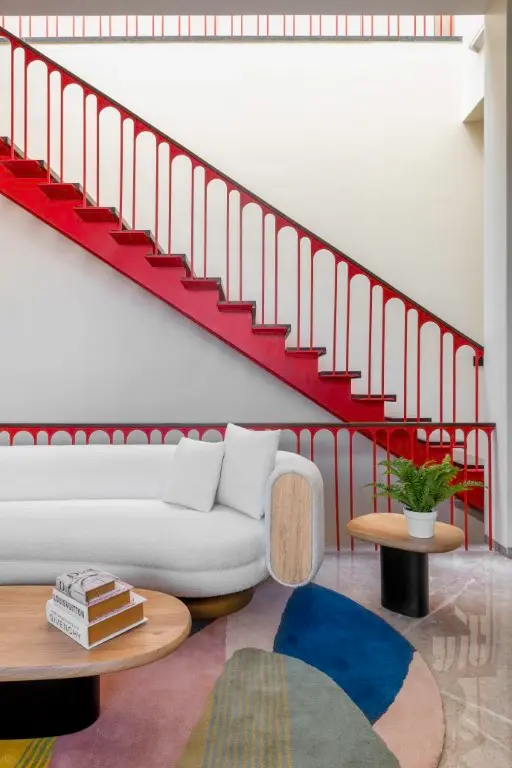
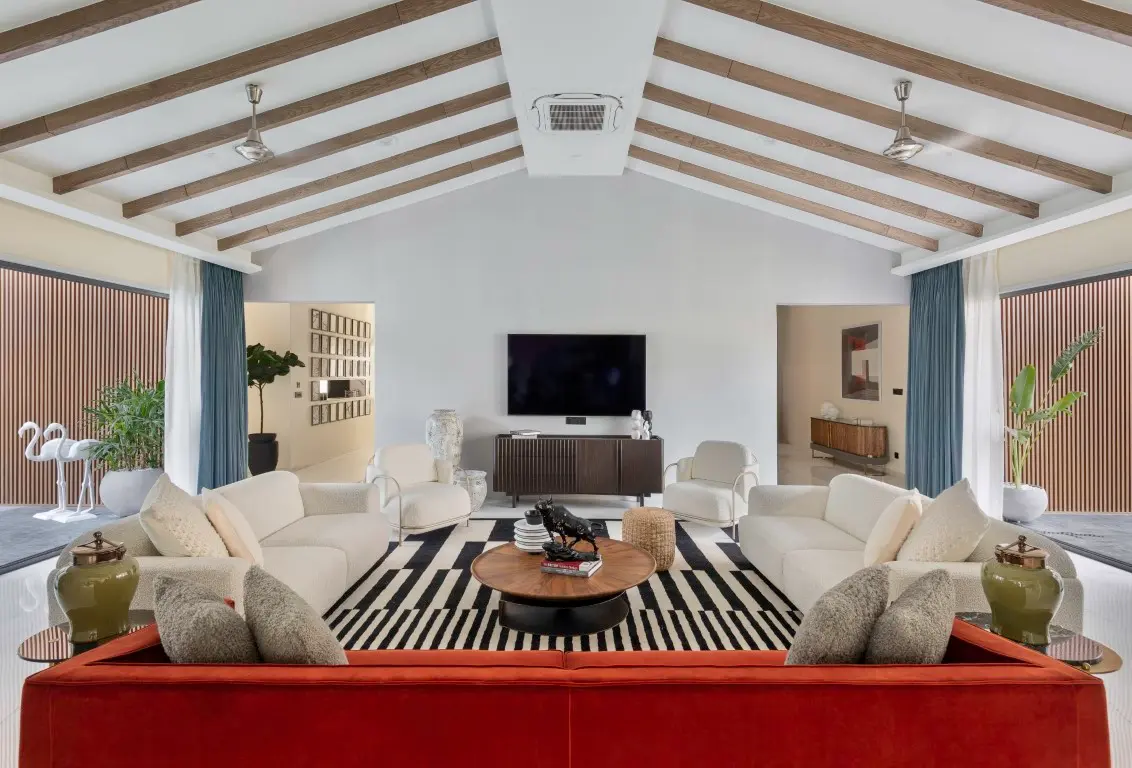
The villa’s architecture combines simplicity and symmetry, ensuring structural integrity and ease of construction. The bungalow ascends gracefully from north to south, forming a visually striking mass. Its front elevation features a streamlined palette of grey and white blank walls, accentuated by custom wooden powder-coated aluminium fins.
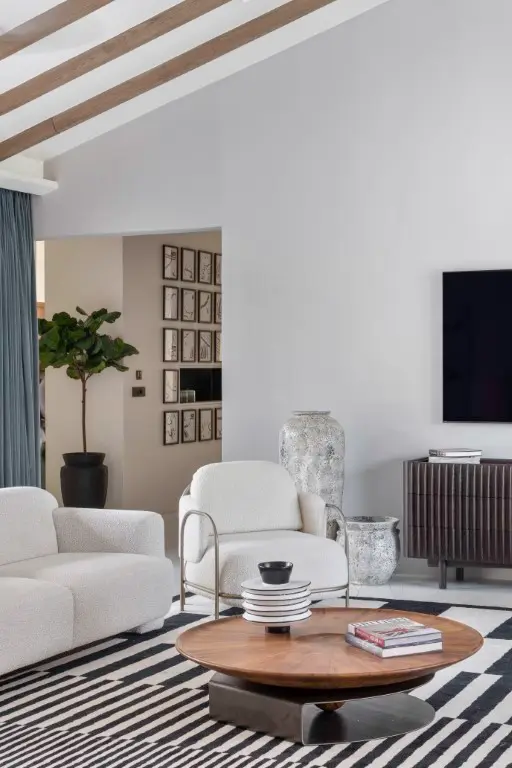
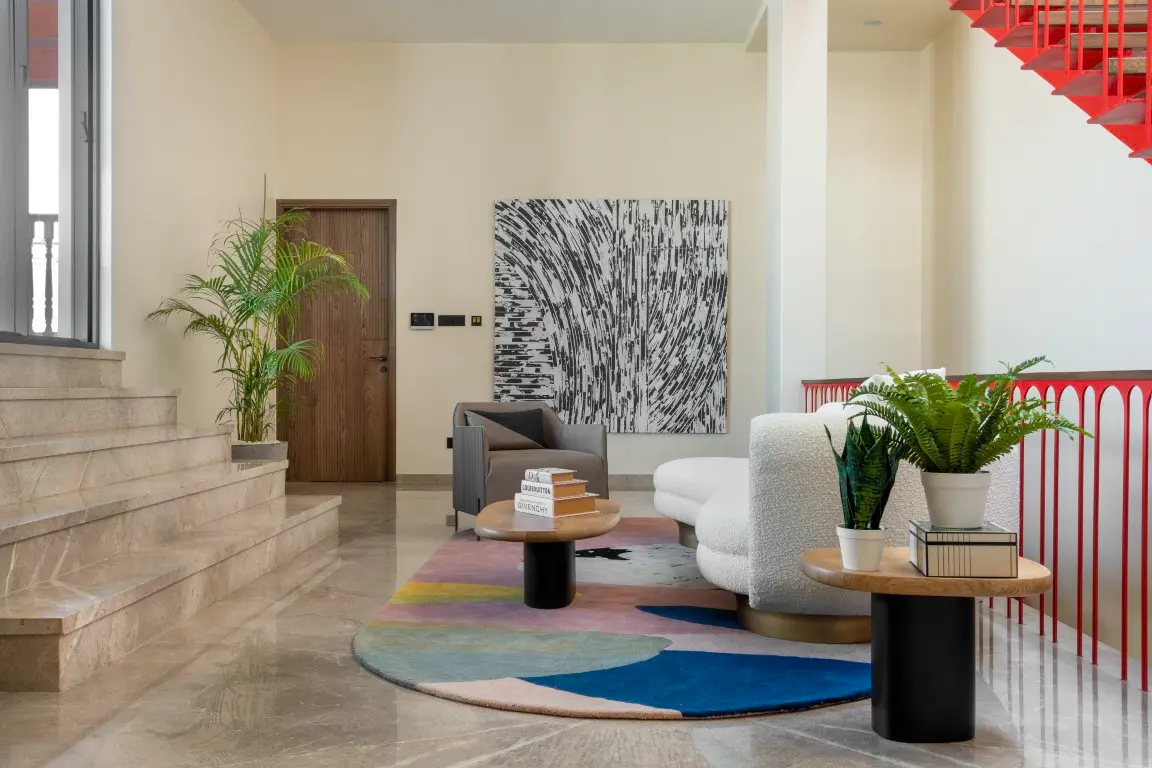
A teal blue velvet finish console and a central black circular wooden table create a welcoming yet sophisticated entryway, flanked by a small home office and an intimate puja area with a serene pond backdrop.
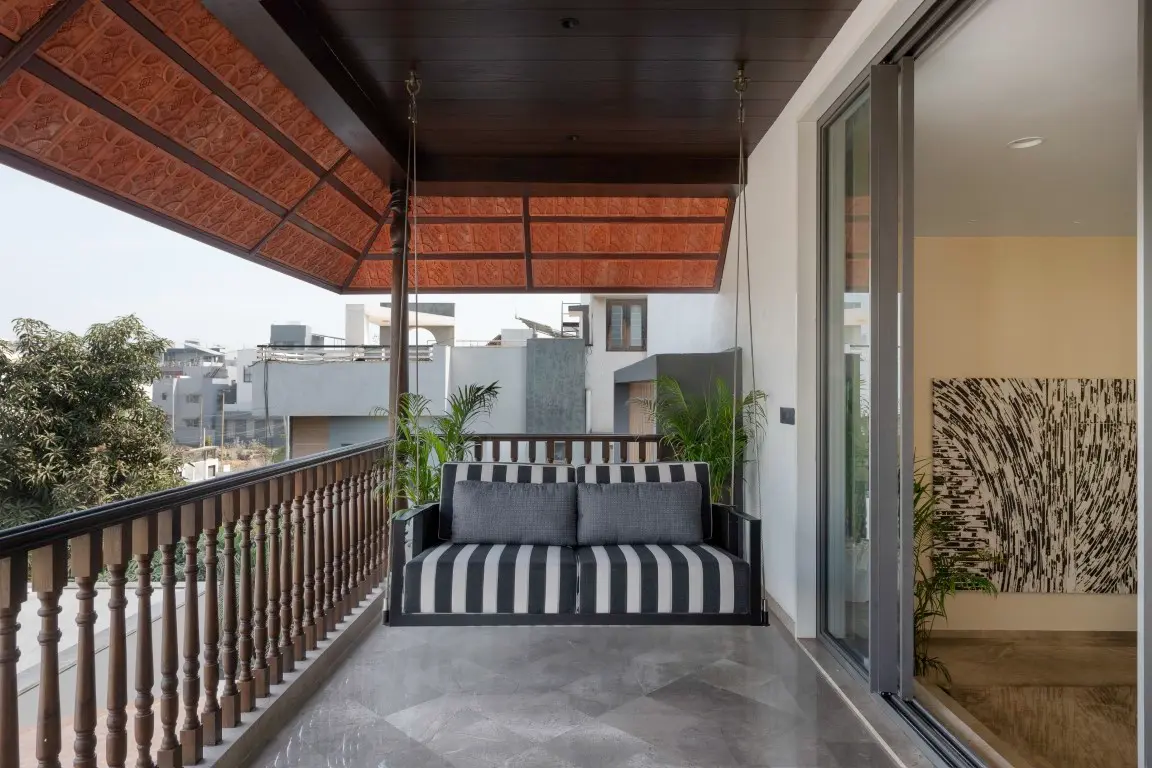
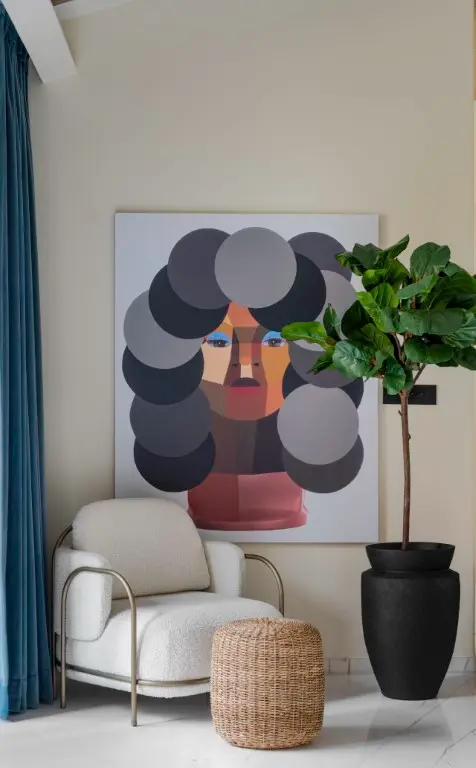
The living room is perfect for gatherings of up to 15 people. Its double-height sloping ceiling, adorned with elegant wooden rafters, enhances the space’s grandeur. A striking red velvet sofa paired with a chic boucle sofa becomes the focal point, exuding luxury and style.
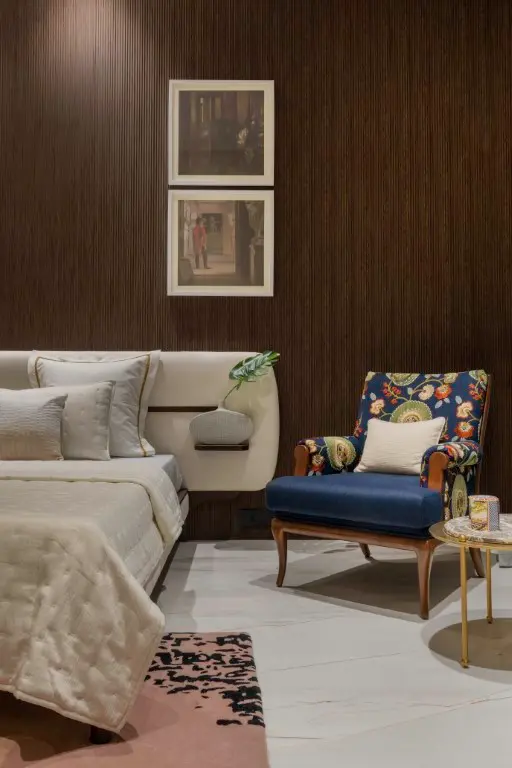
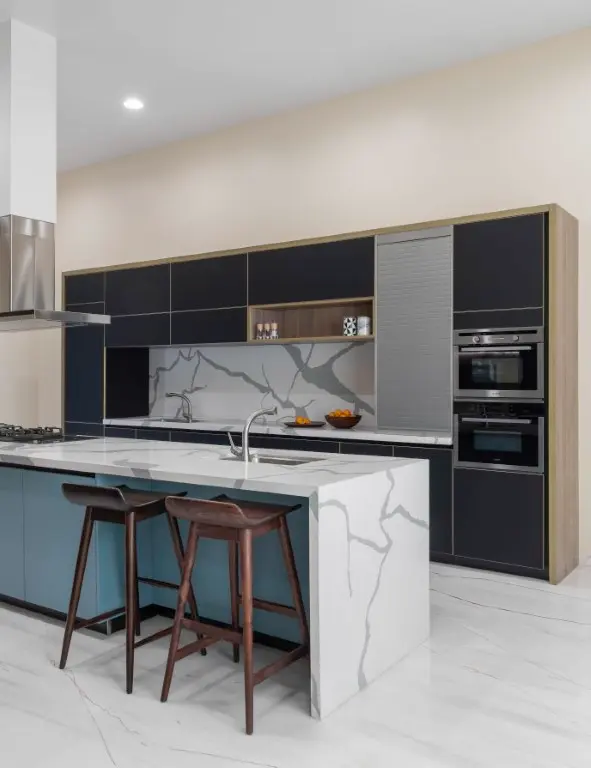
Behind the TV wall, the dining area features a marble and black-finished table, elegantly placed atop a Scandinavian carpet. This space opens onto a kitchen partition wall adorned with multiple artworks, creating a visually delightful and inviting setting for meals and socializing.
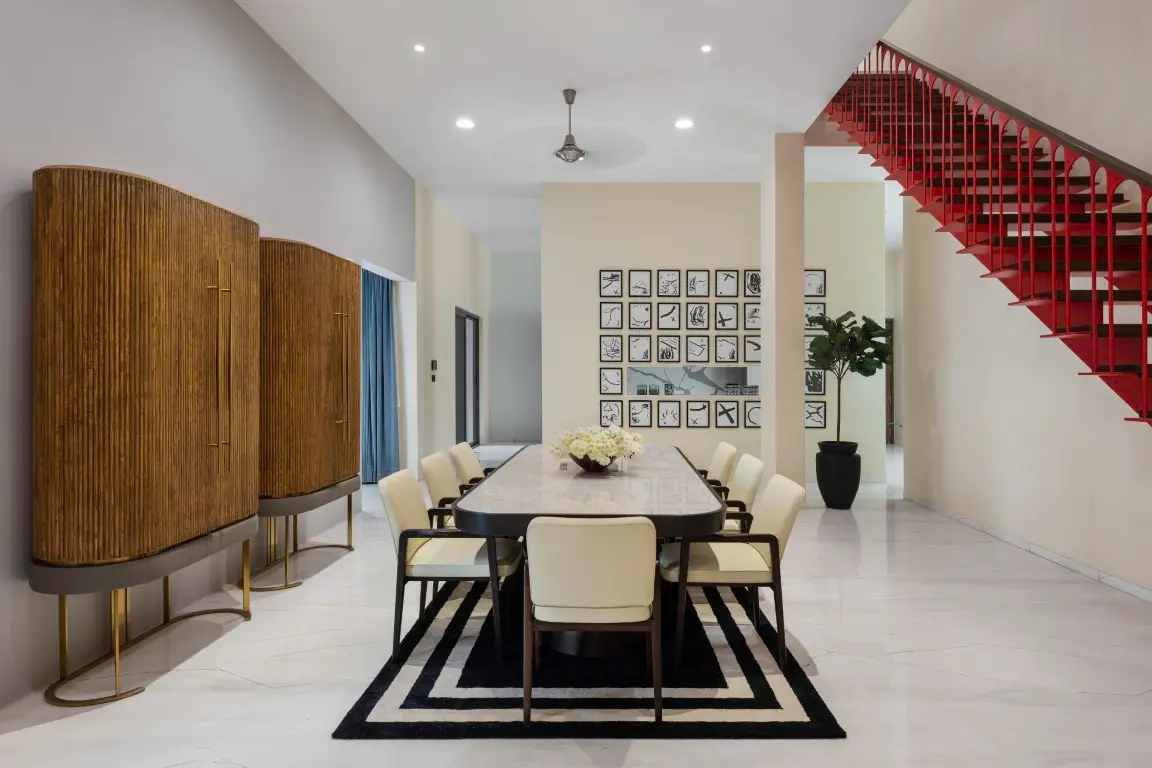
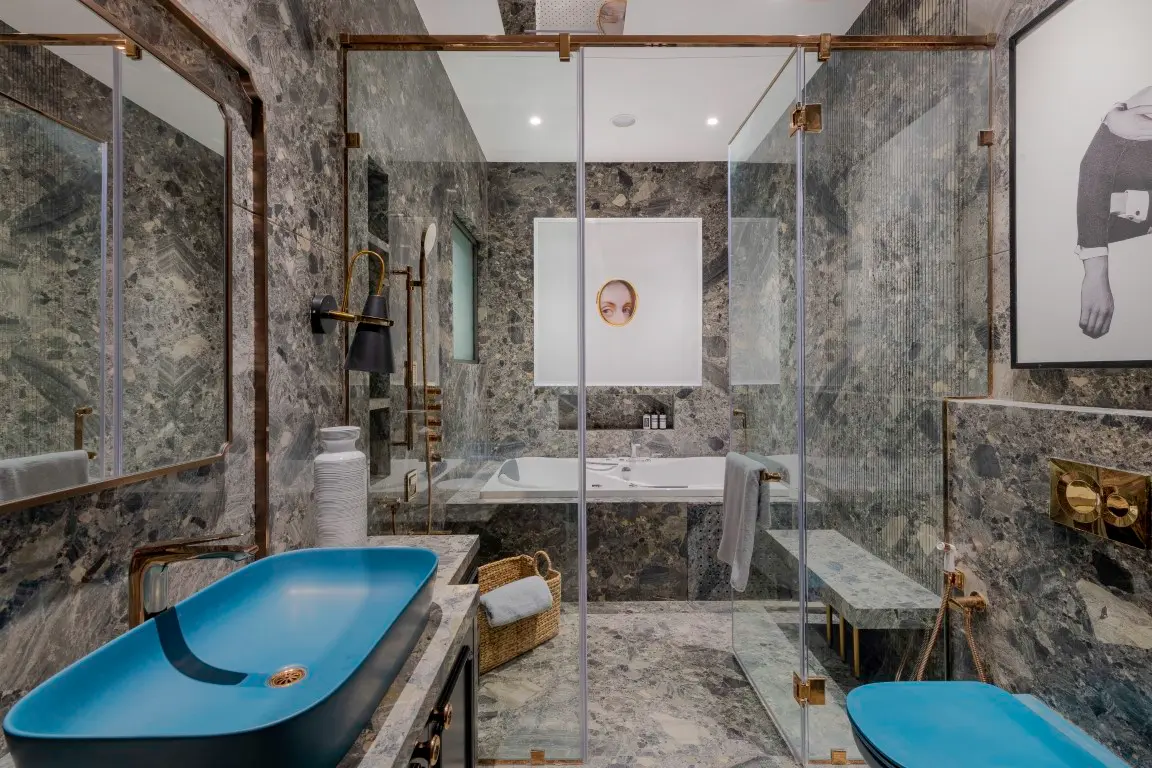
The designers drew inspiration from Le Corbusier’s 1931 Purist colour palette, incorporating “pure colours” across 43 shades and 14 series. These vibrant hues, combined with natural wood finishes, create a playful yet calming environment. Despite the variety of colours in the soft furnishings, the overall ambiance remains cohesive, natural, and soothing.
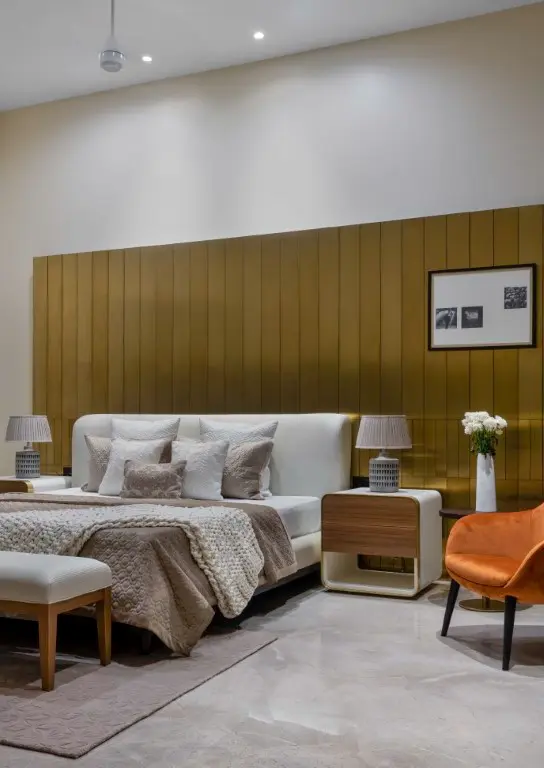
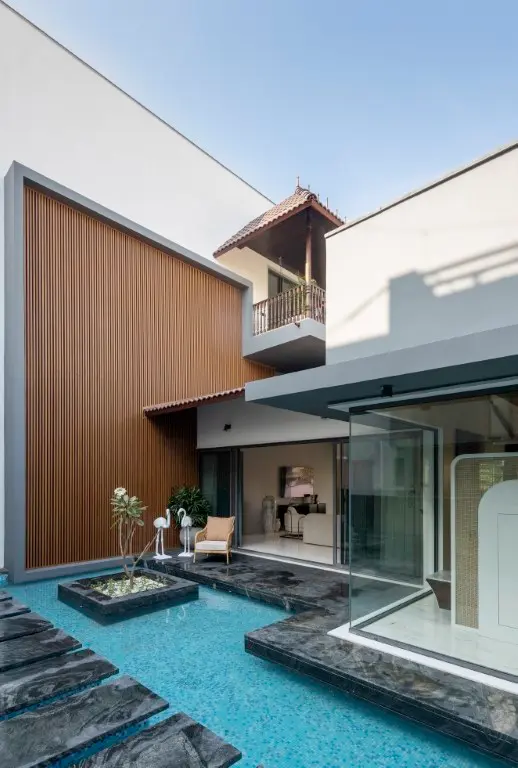
The Layered House is a testament to the harmonious blend of tradition and modernity, delivering a serene and sophisticated living experience. Every detail from the thoughtfully curated artifacts to the ingenious use of materials reflects the client’s vision of a dream home. This villa promises enduring elegance, comfort, and a design narrative that celebrates layered simplicity and timeless beauty.
