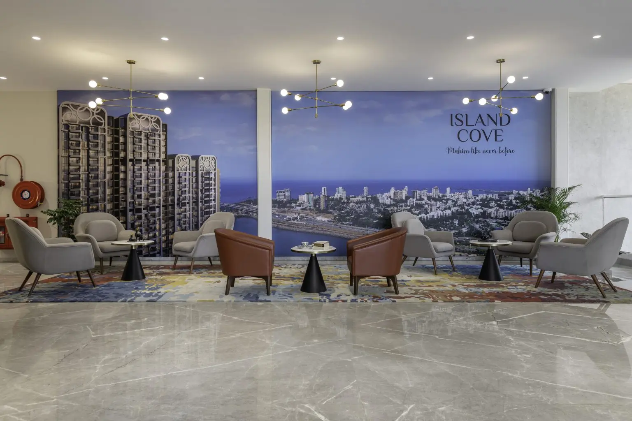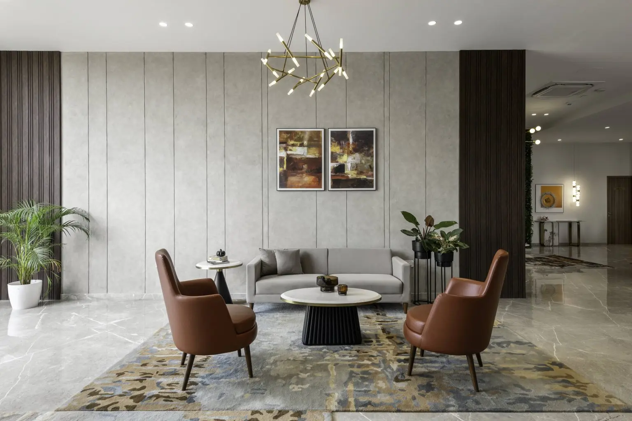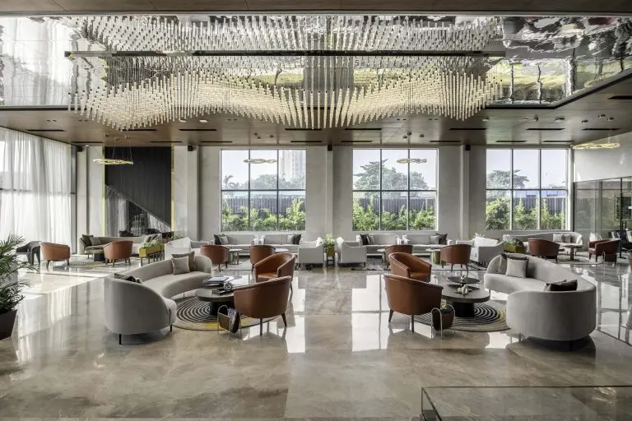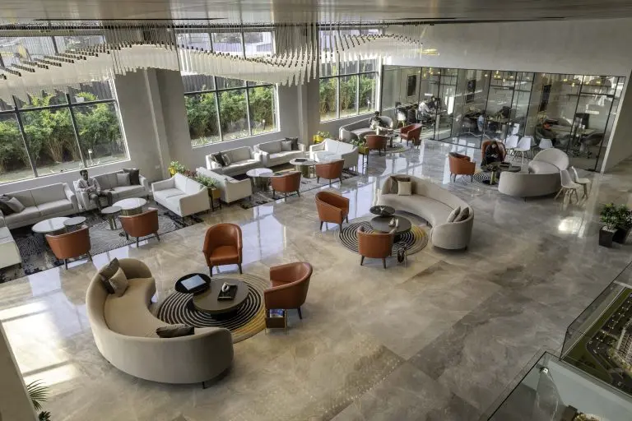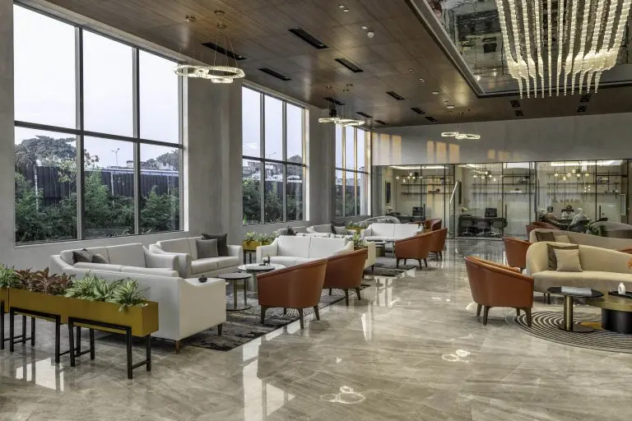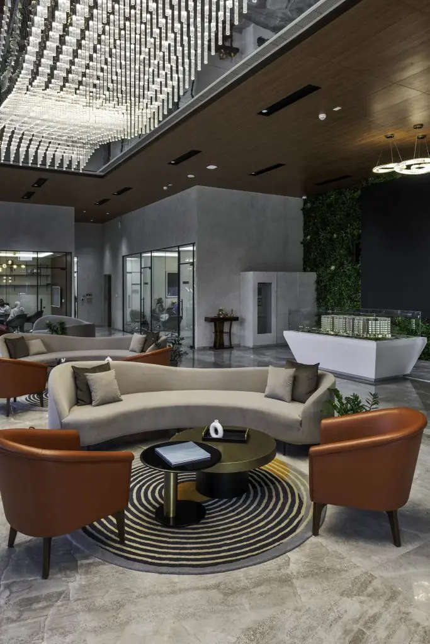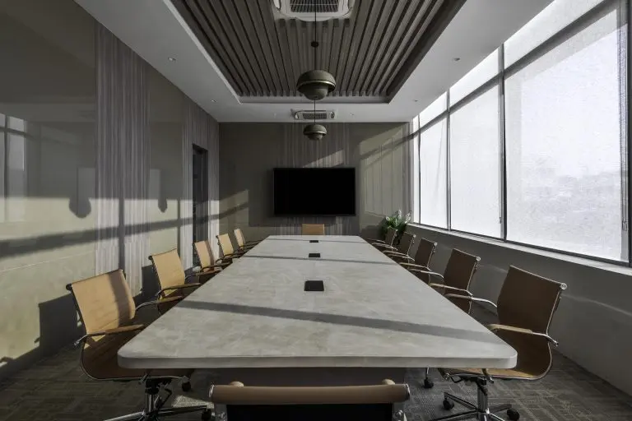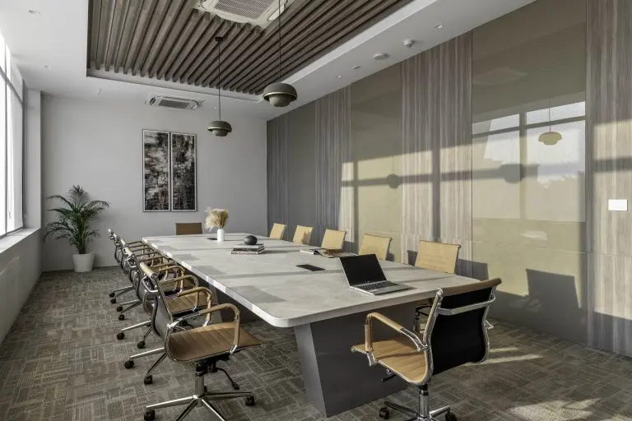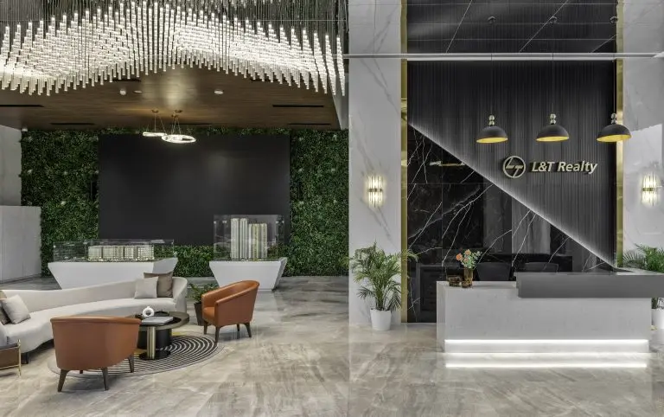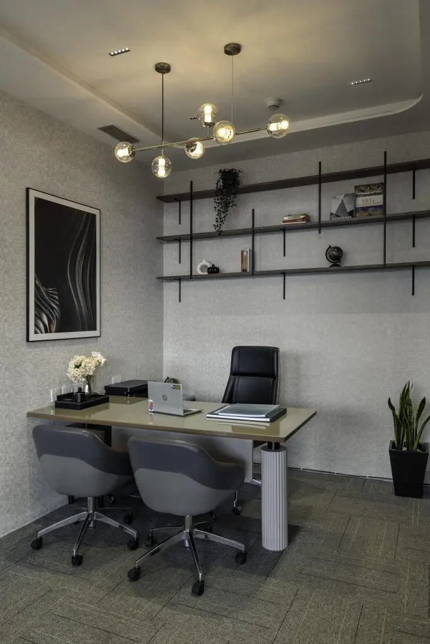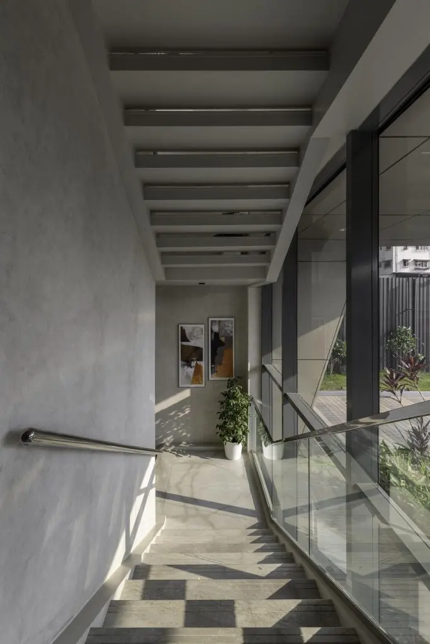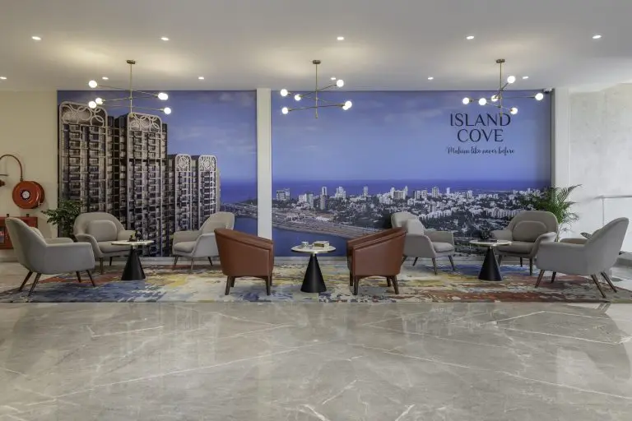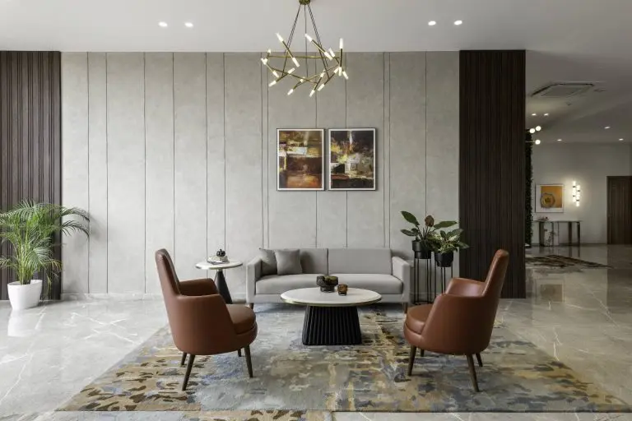• Project Name: L & T Realty Sale Office
• Project Location: Mahim, Mumbai
• Project Type: Office Interior Design
• Project Completion Year: 2025
• Project Size: 9000 sq.ft.
• Designed by: Design Lab Vyoma
• Principal Designer: Vyoma Patwa Motiramani
• Website: Designlab vyoma.com
• Instagram: designlabvyoma
• Facebook: Design lab vyoma
• Photograph Courtesy: phxindia
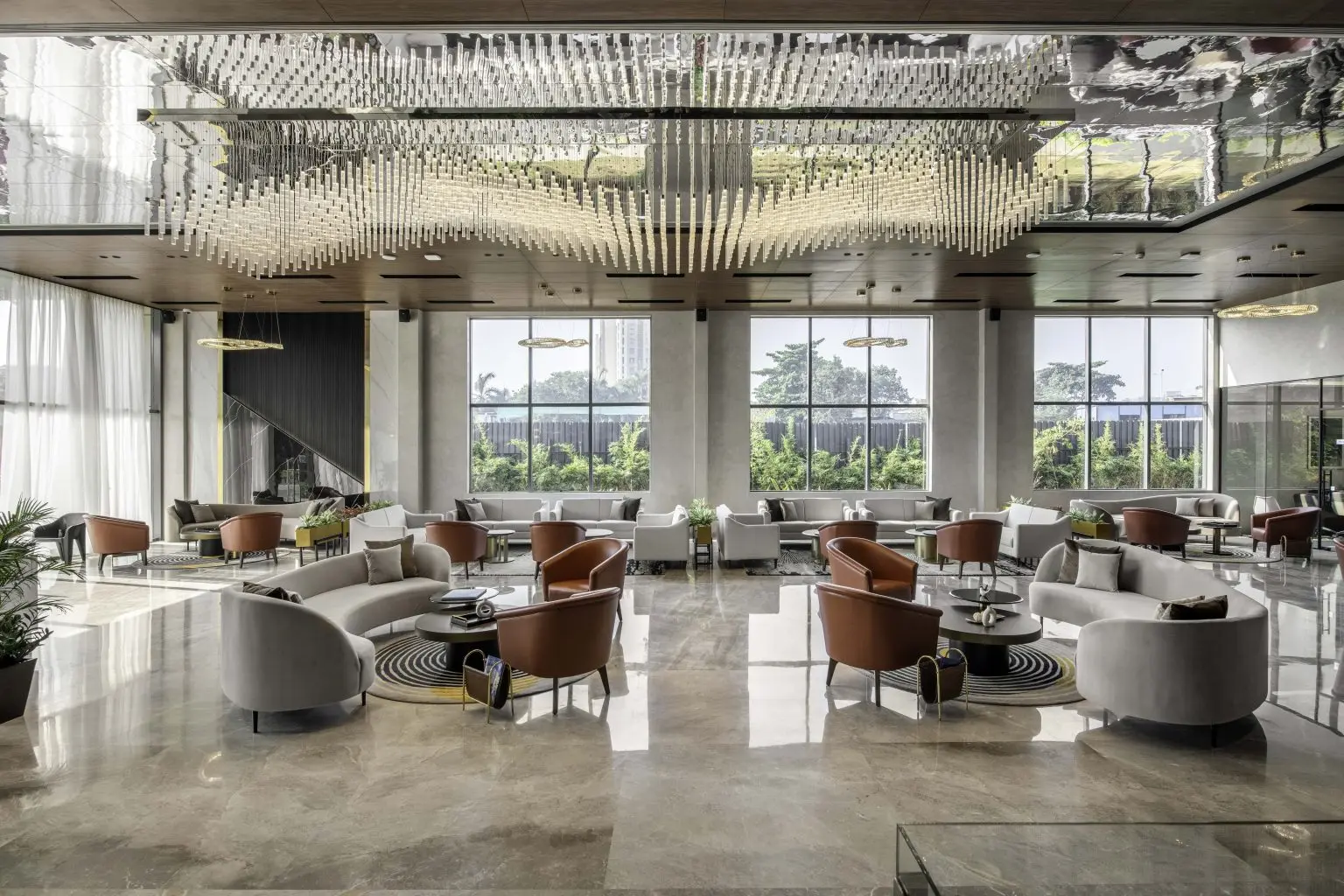
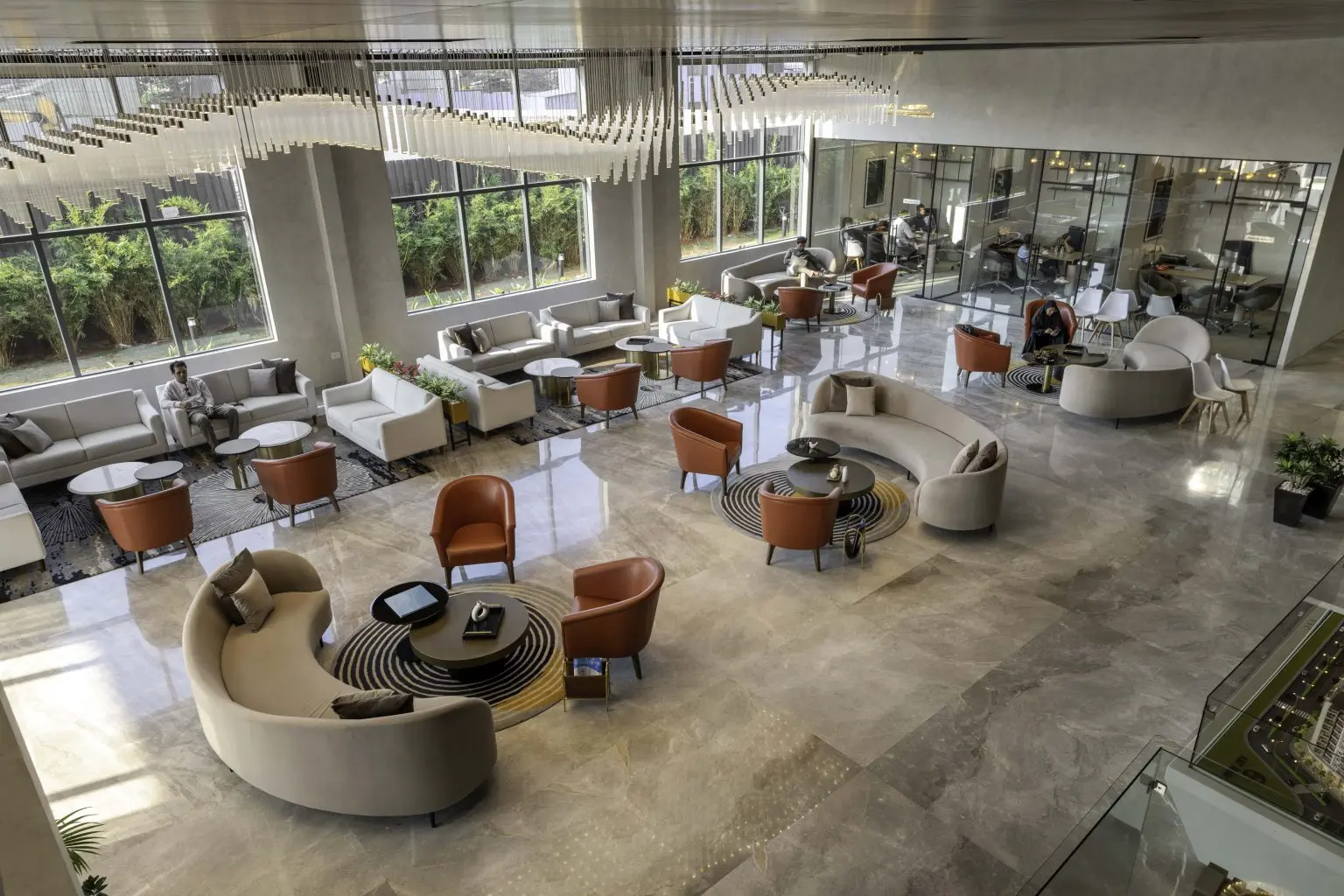
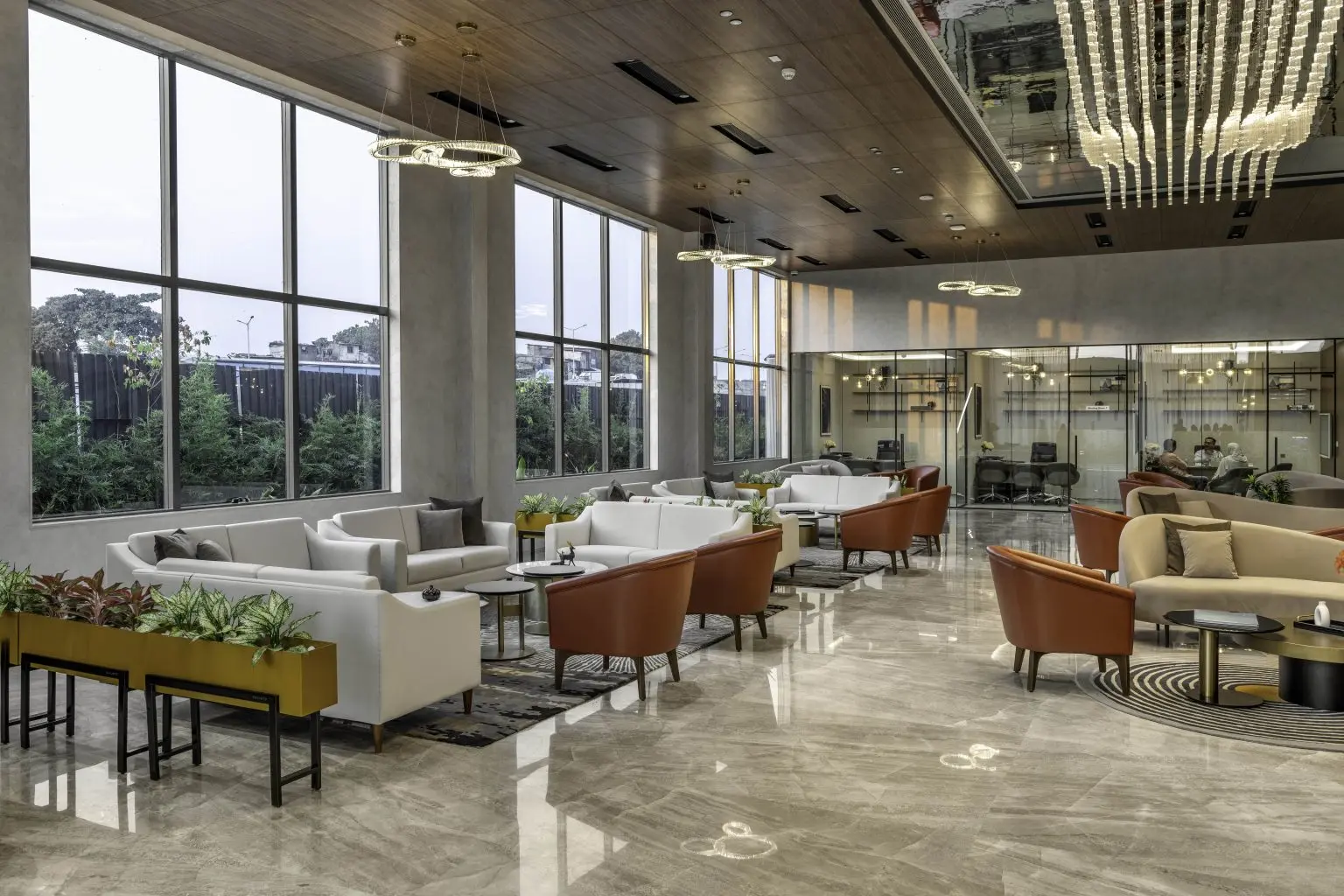
A gracious entry to the reception area sets the tone for the grandeur that awaits. A captivating prototype of the project is accompanied by an extensive waiting area designed for client comfort. Five meeting rooms offer sanctuaries for negotiations, while a cafeteria and discreet back office cater to the convenience and privacy of both clients and staff.
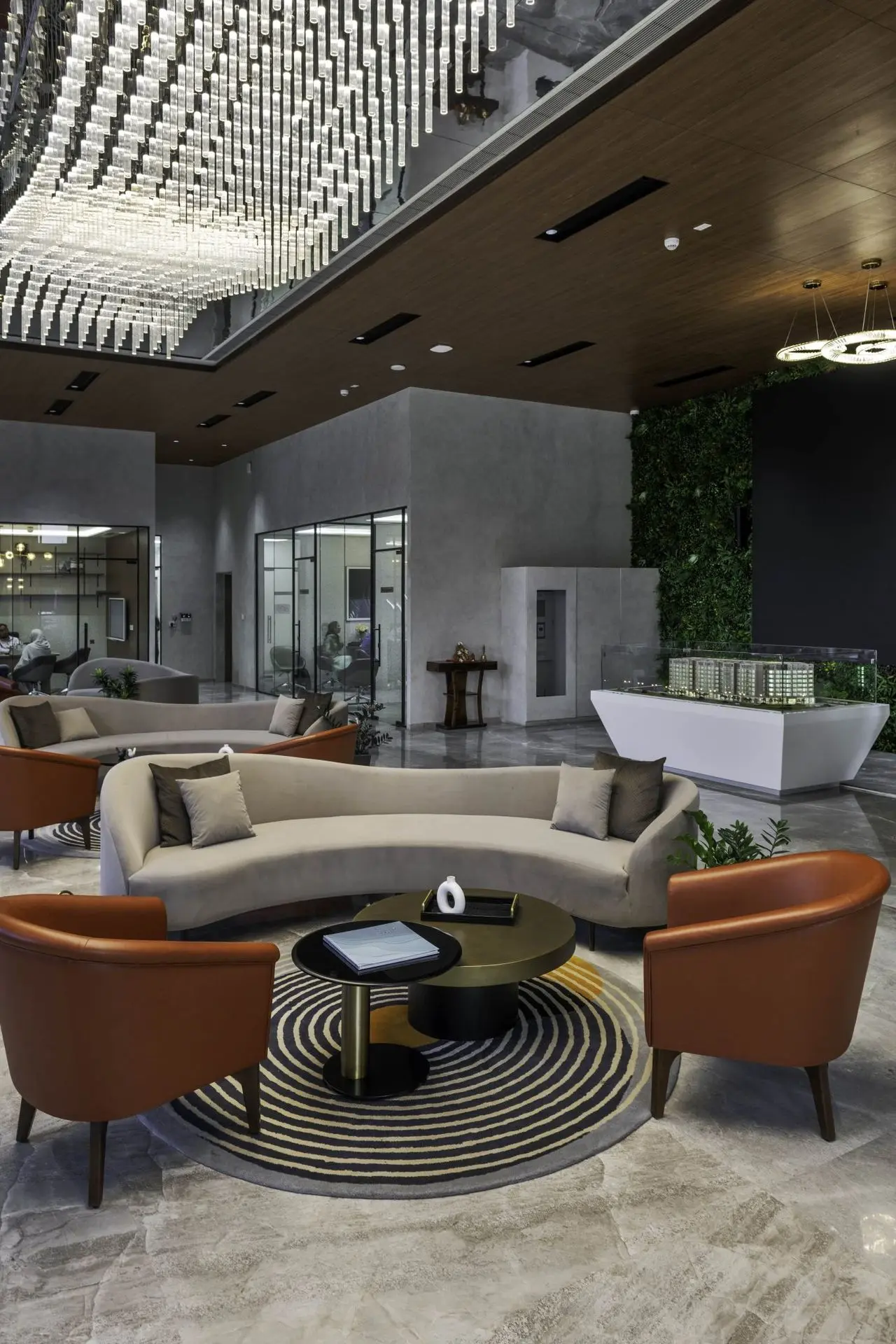
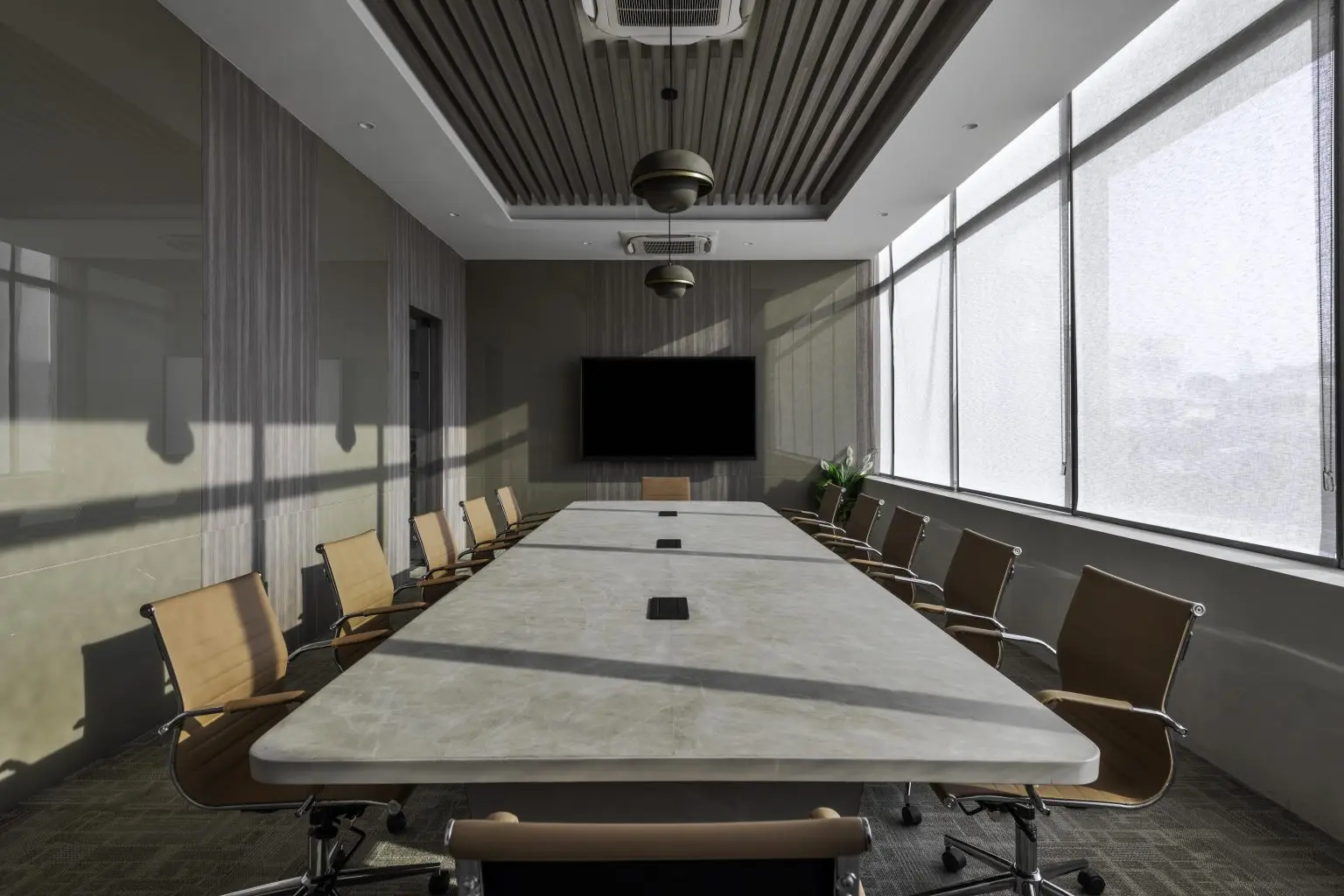
A 3-bedroom showcase apartment awaits, along with a conference area for formal discussions, completing a layout that seamlessly blends luxury and functionality.
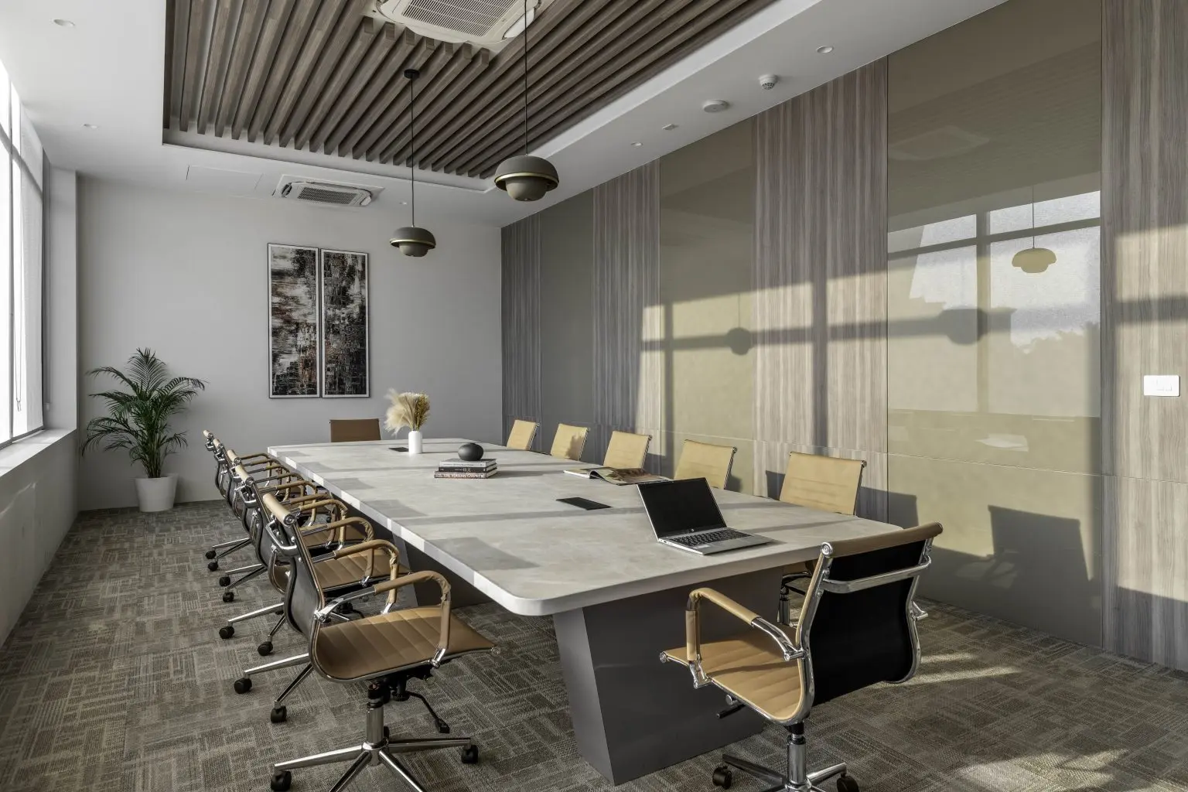
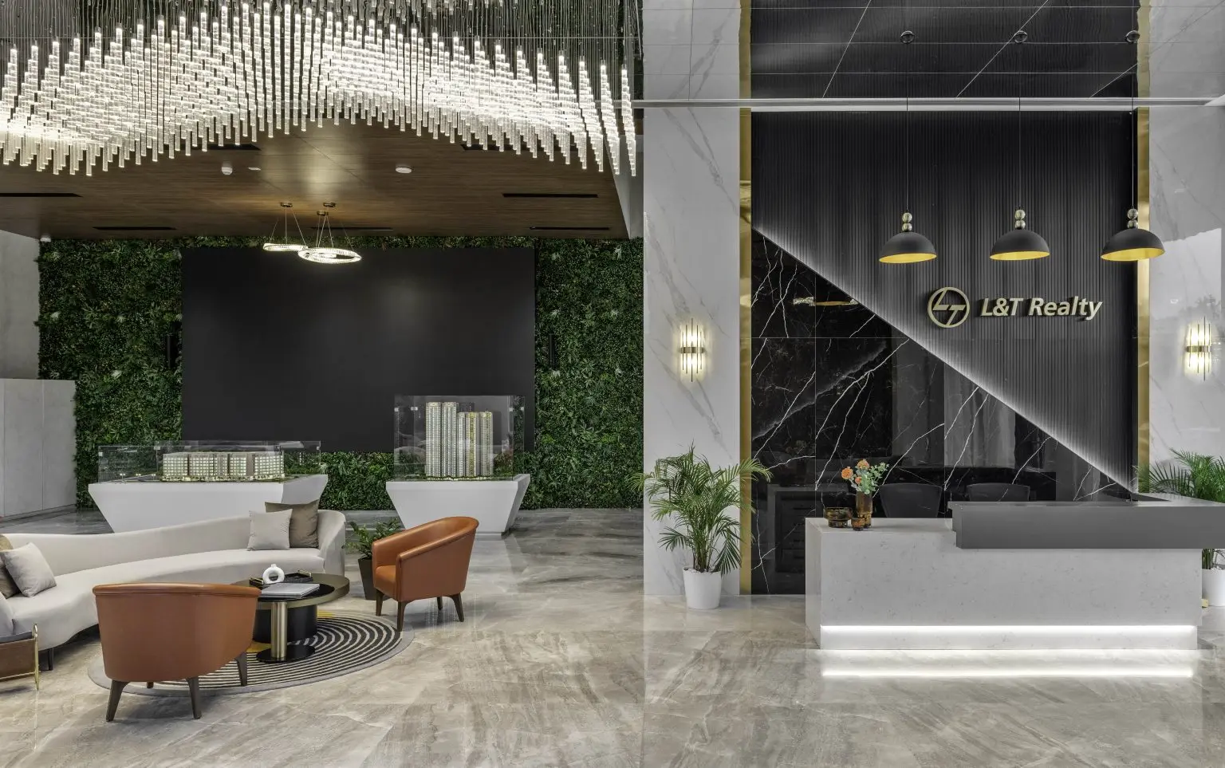
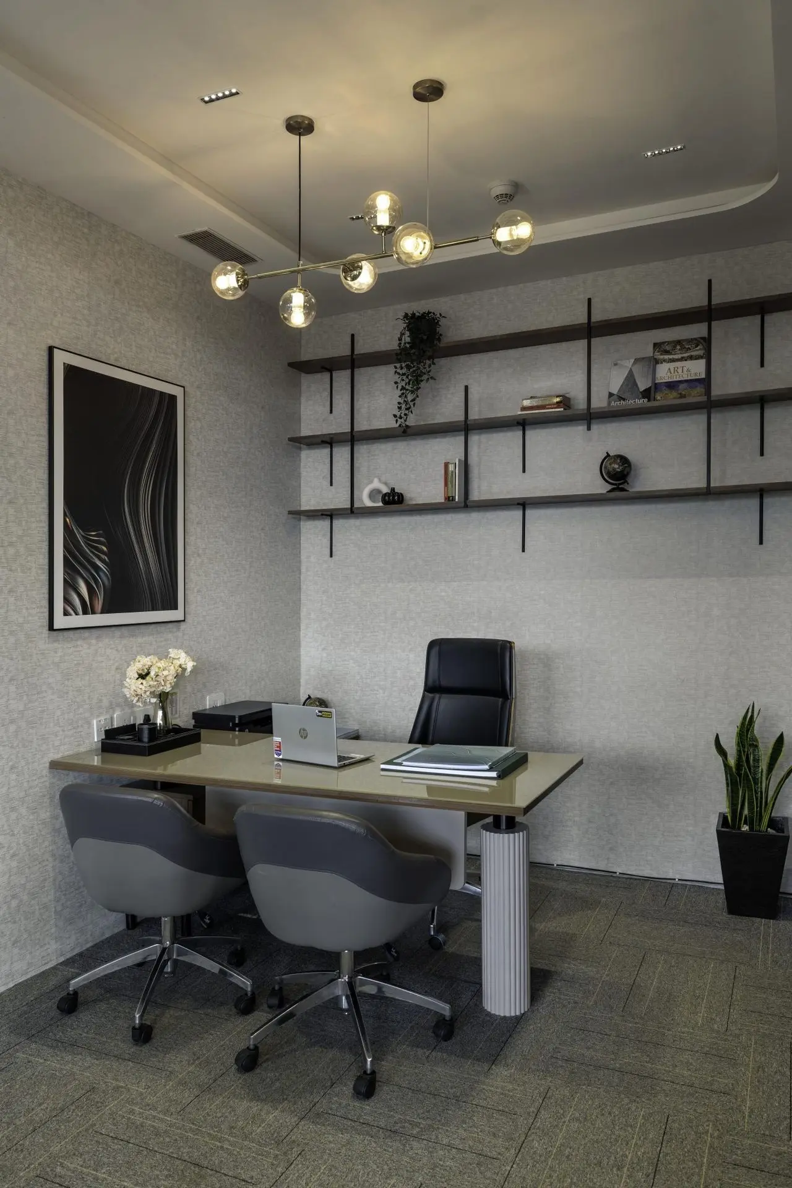
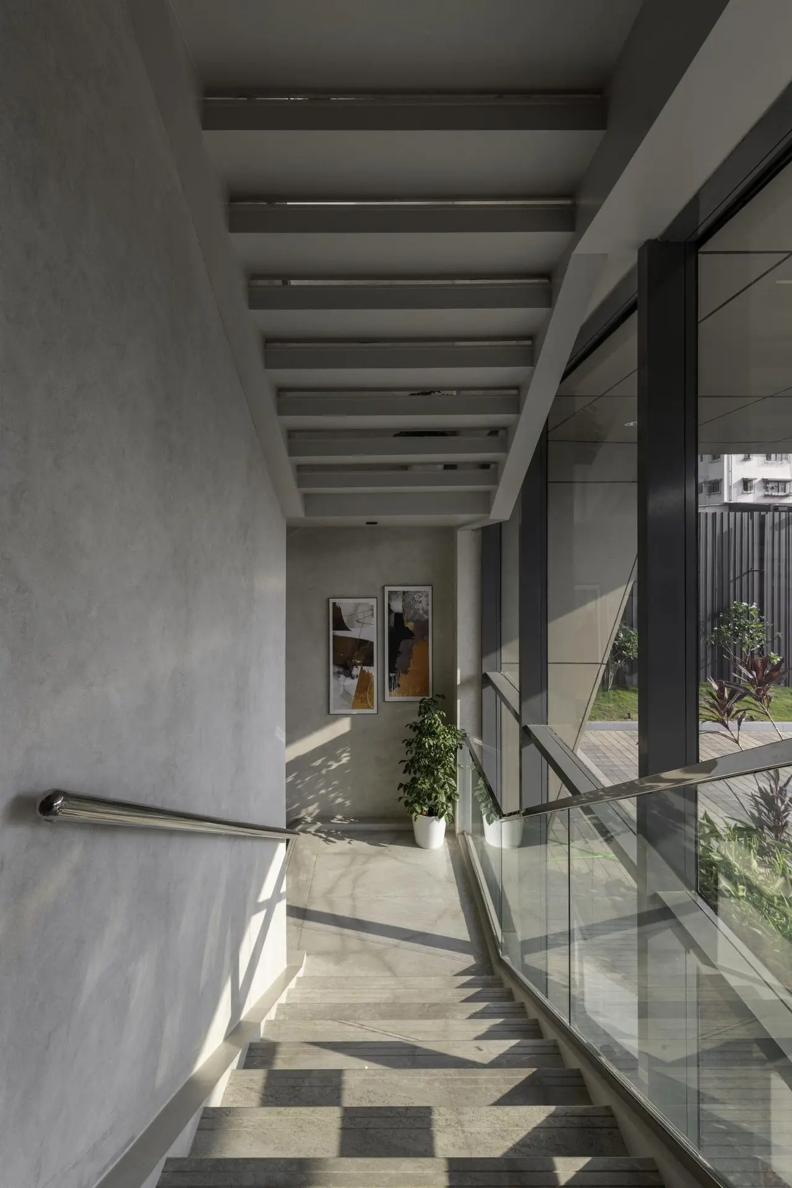
A captivating prototype of the project is accompanied by an extensive waiting area designed for client comfort. An impressive concept model is paired with an elegantly crafted lounge space, ensuring a welcoming and comfortable experience for visitors.
