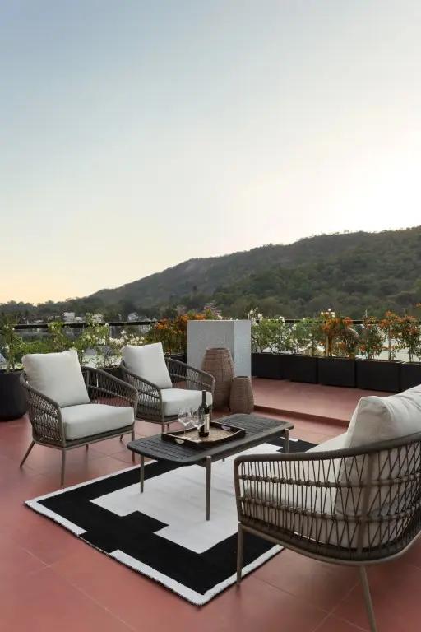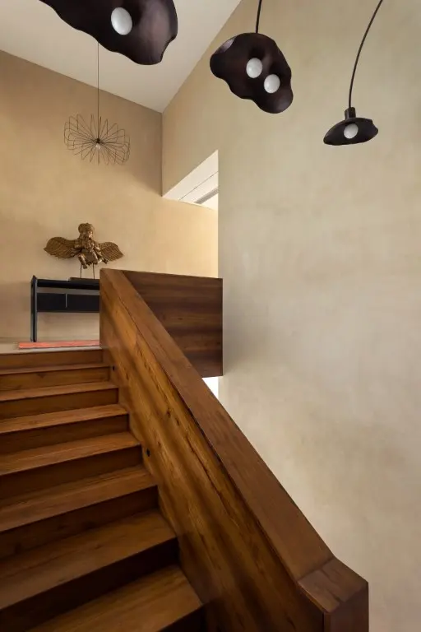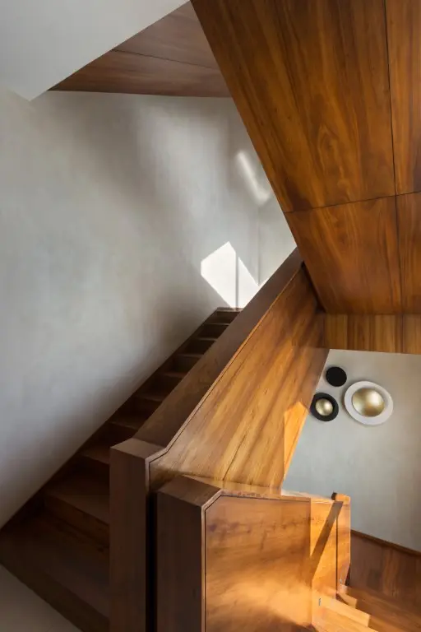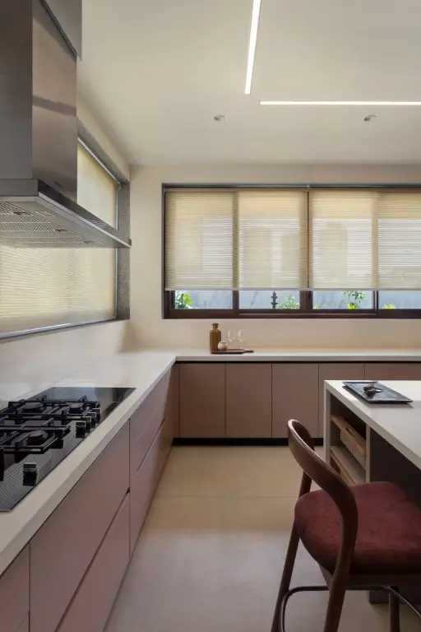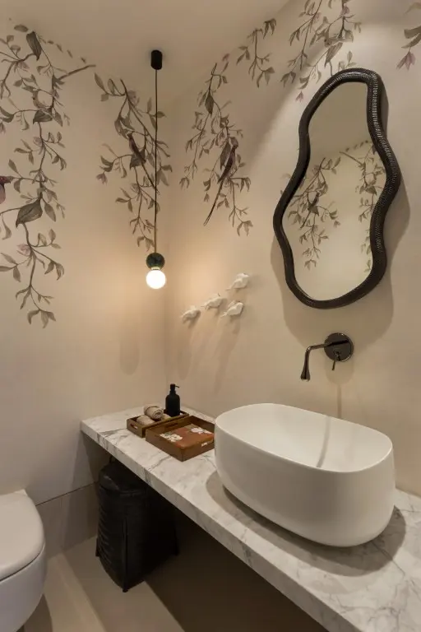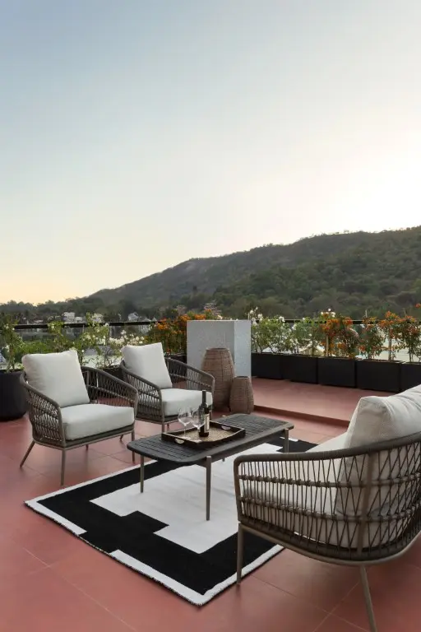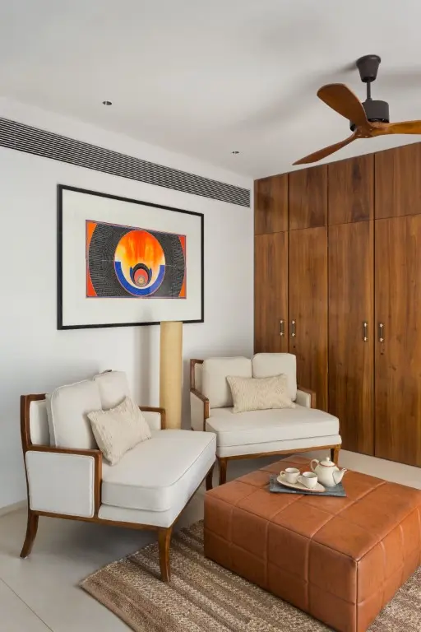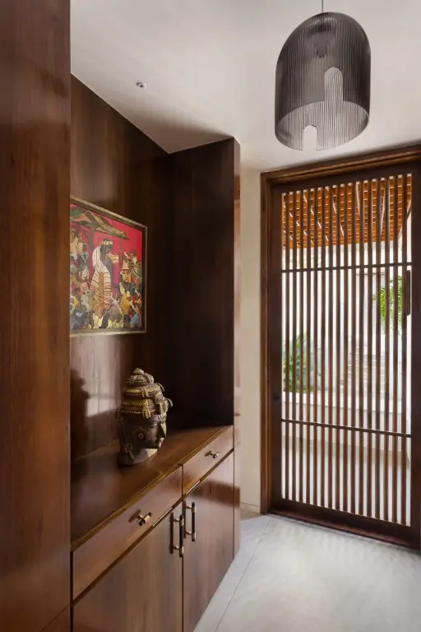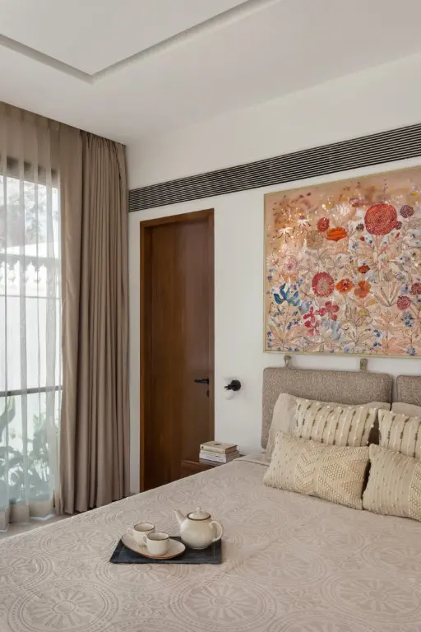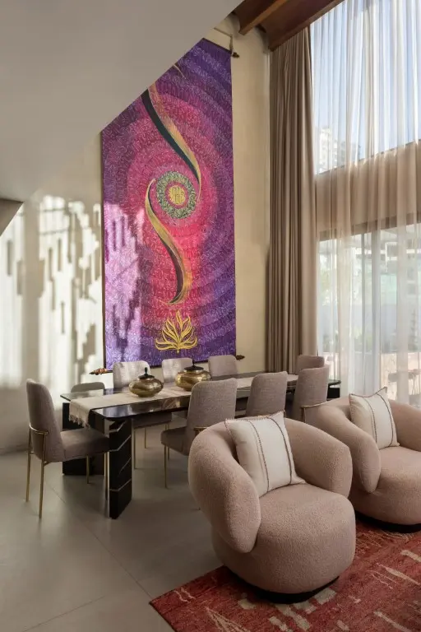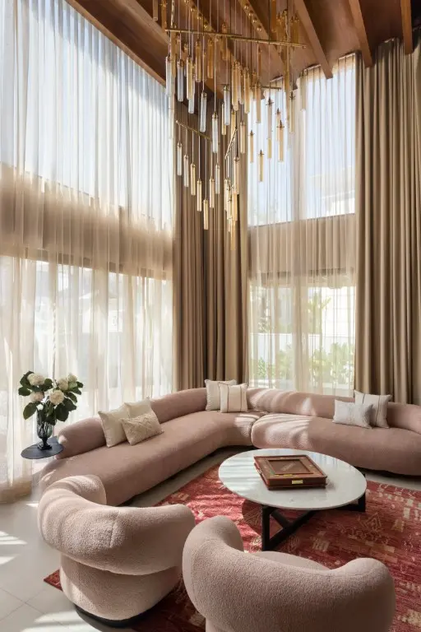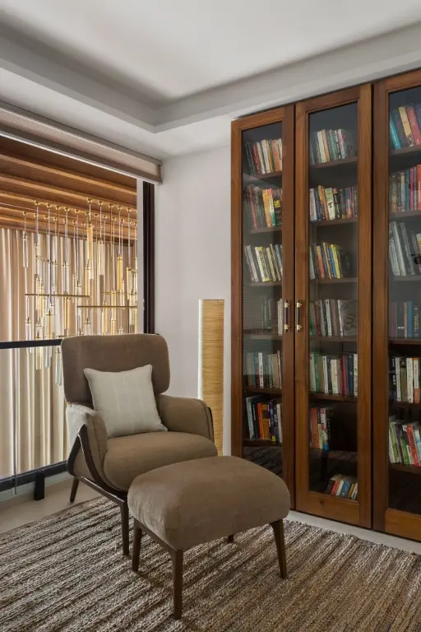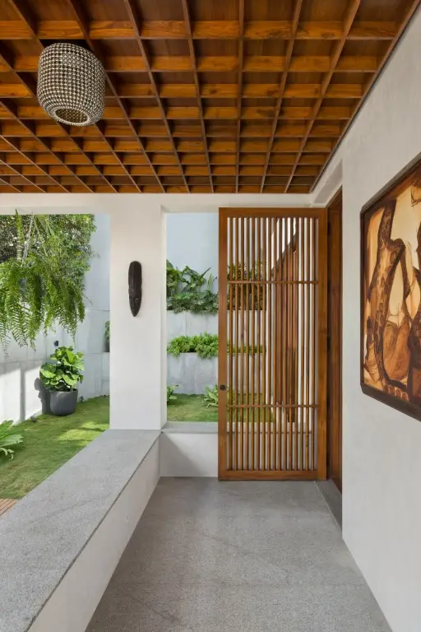• Project Name: House of Terraces
• Project Location: Thane, India
• Project Type: Private Villa
• Project Completion Year: March 2024
• Project Size: 6,000 sq. ft.
• Designed by: We Design Studio
• Principal Architects: Nupur Shah, Saahil Parikh
• Design Team: Nupur Shah, Saahil Parikh, Devyani Negi
• Website: www.wedesignstudio.in
• Instagram: @wedesignstudio.in
• Facebook: We Design Studio
• Photography Courtesy: Studio Kunal Bhatia
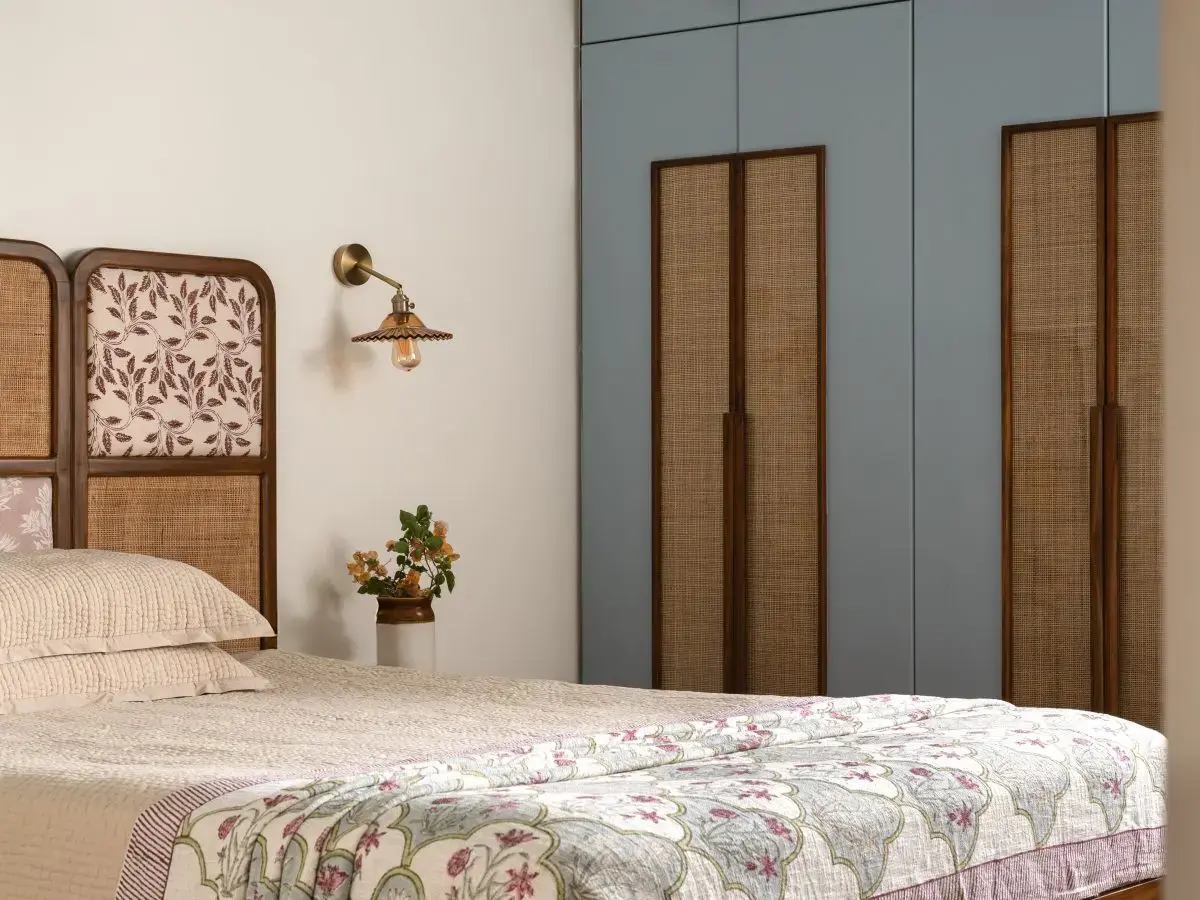
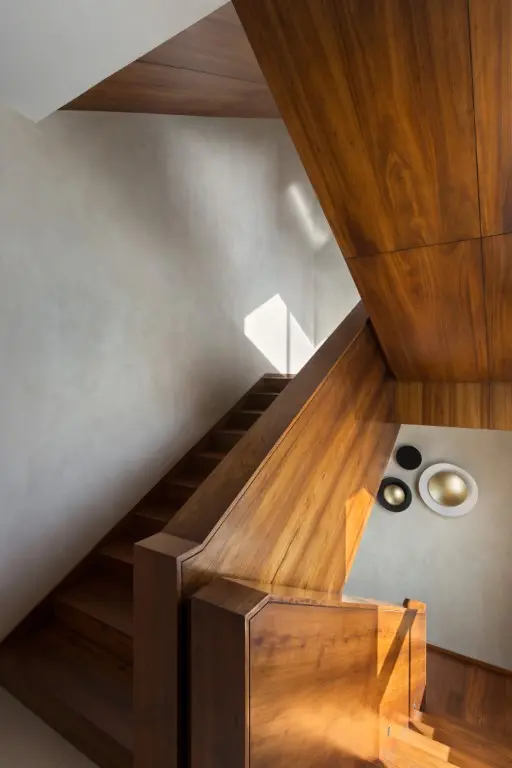
The team wanted lightcoloured materials to compliment and not divert the attention from the surrounding greenscape. The material finishes, hence, were chosen accordingly, with the floor, walls and ceilings dressed in light, warm pastel colours. The furniture, doors, and windows are finished in Burma teak wood, while art and accessories bring in bright pops of colour that complement the neutral shell finishes.
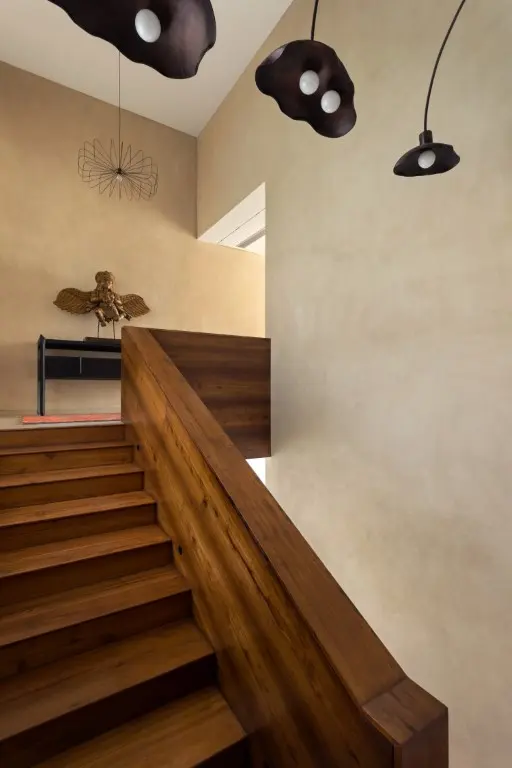
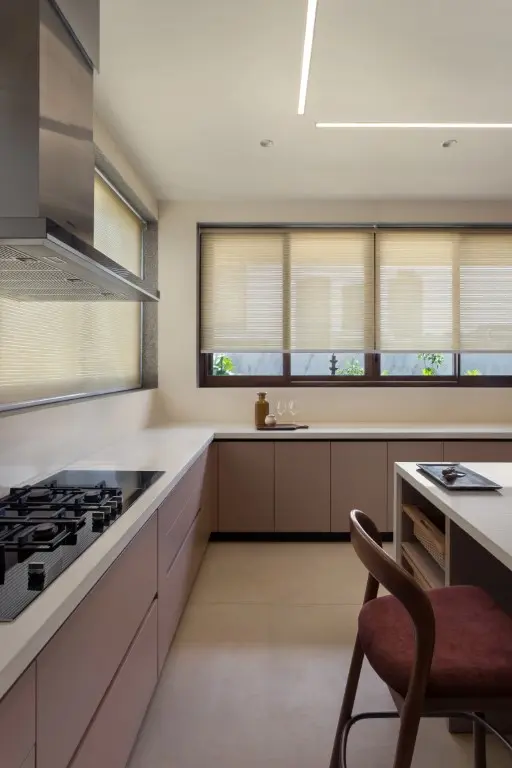
As one enters the property through a metal louvered gate, the verdant landscape within the compound walls gives a feeling of a self-contained oasis, disconnected from the hustle and bustle of the city around. The entrance porch with its coffered wooden ceiling, becomes a strong focal feature, creating the right tone for the home. The ground floor houses a double-height living area, kitchen, and guest bedroom. The barrel-vaulted wooden double-height living room ceiling adds glamour to the space. The hero of the design, however, is the dog-legged staircase that connects all the floors. Clad in recycled Burma teak, it is the highlight feature of the villa.
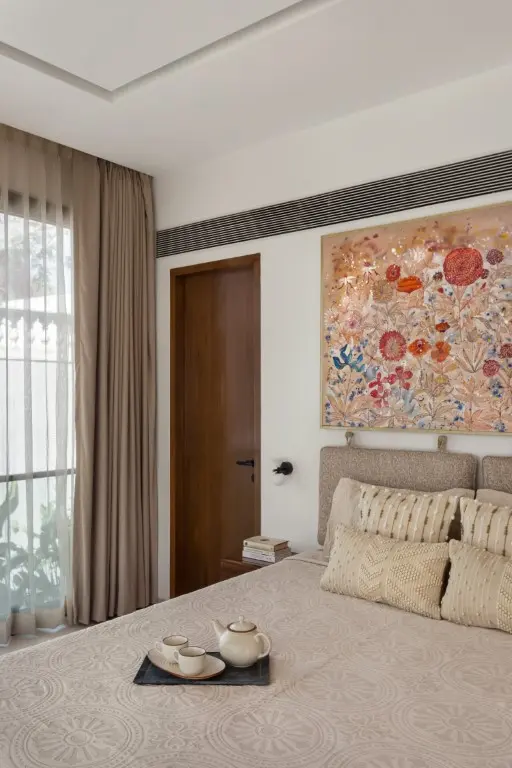
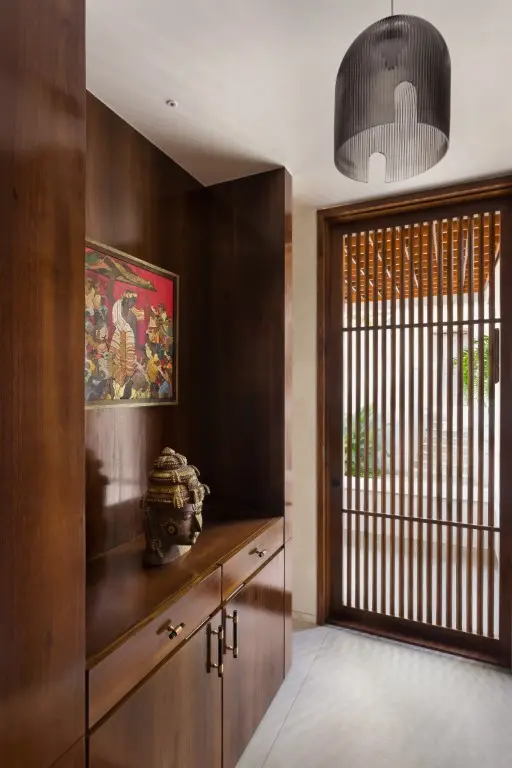
Two bedrooms, both with large attached terraces, on each of the first and second floors, are the family’s private space. The third floor has a common terrace used for barbeque parties and intimate gatherings. Spacious walk-in closets for each of the bedrooms and large doors decompartmentalize the public and private spaces. Large floor to ceiling windows allow maximum light and ventilation into the home and create stunning visual connections to the landscape outside.
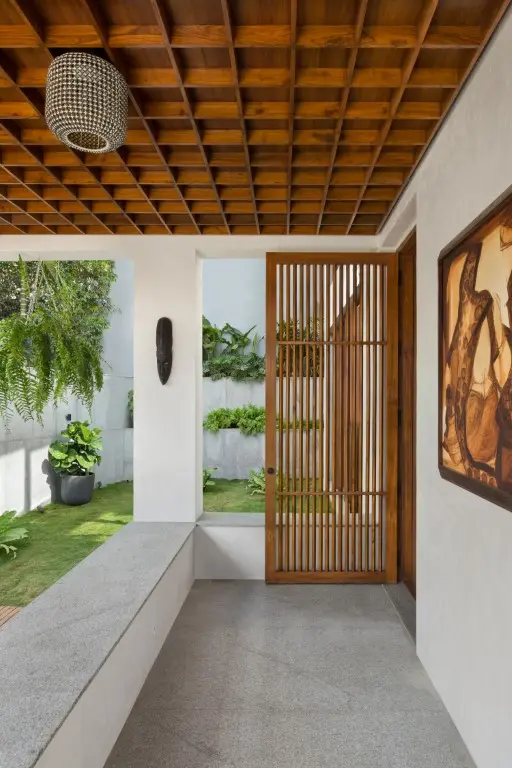
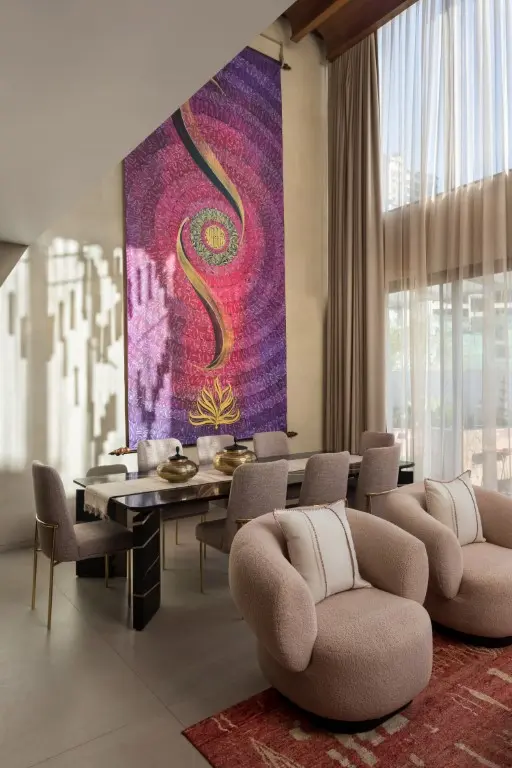
To achieve the right vibe, the team worked with a warm colour palette throughout the villa. A light beige cement tile has been used for the floor and bathrooms to highlight the teak wood finishes across the house. A glass railing runs along the periphery of all terraces, adding visually to the expansive space and keeping the attention on the red Agra stone has been used for the floor here. The light warm pastel shades pair well with the deep brown of the teak wood and together, tie up with the lush green landscape around.
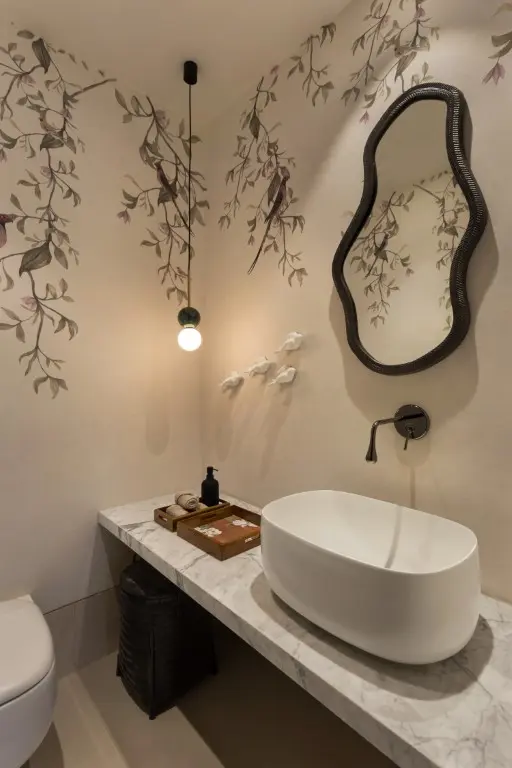
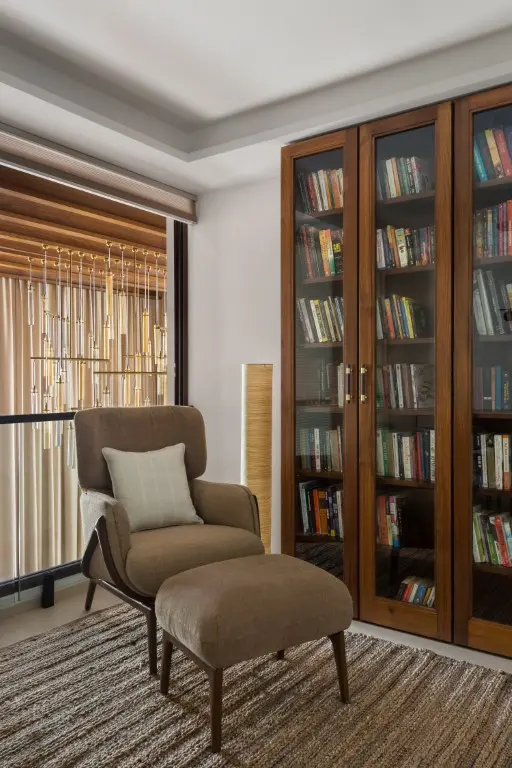
Since the original construction was very poor and inflexible, the team had to plan a careful structural and civil intervention to create this highly customised home to meet the family’s requirements. Enveloped in lush green foliage and overlooking the national reserve, this home has been rendered in a warm material palette that strikes all the right notes to makeup this perfect symphony — House of Terraces.
