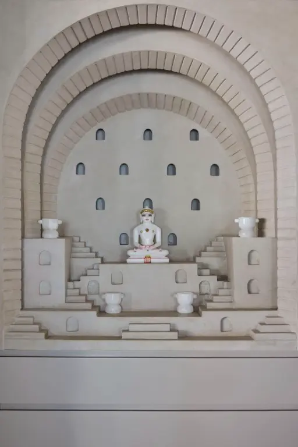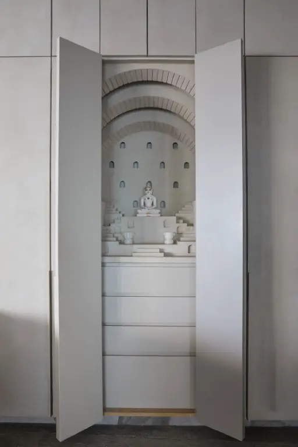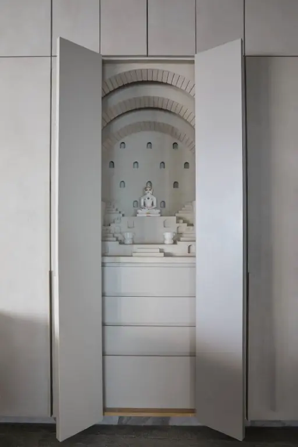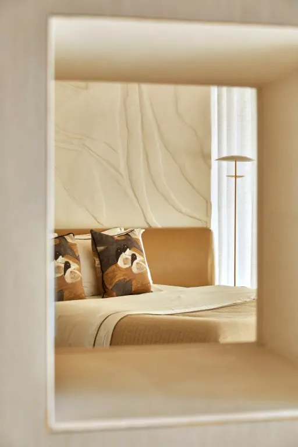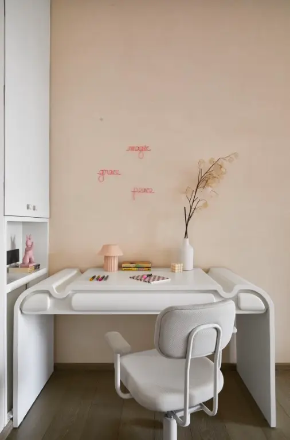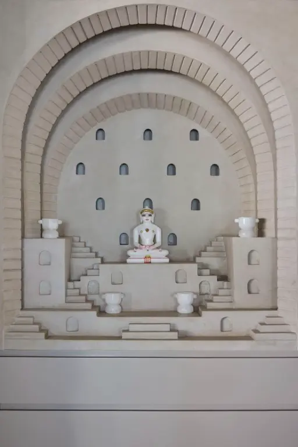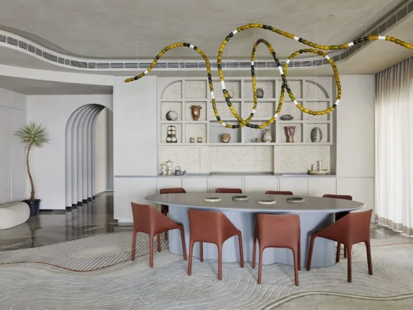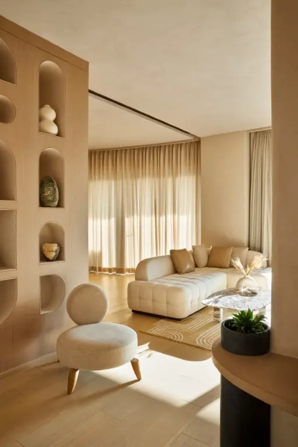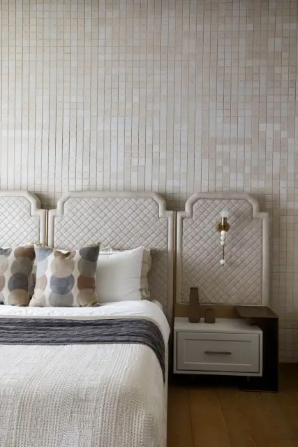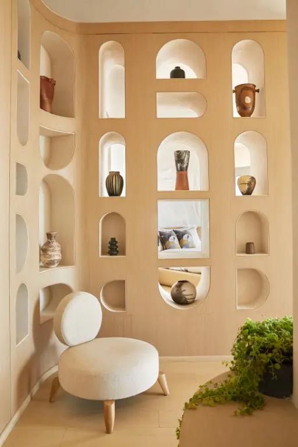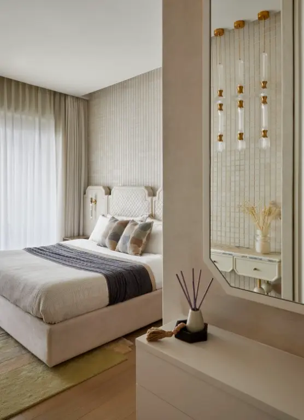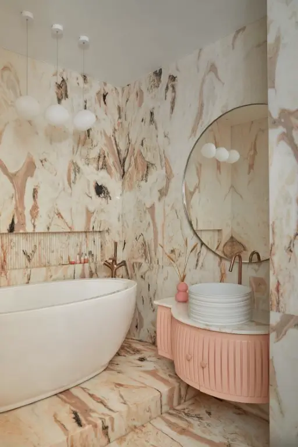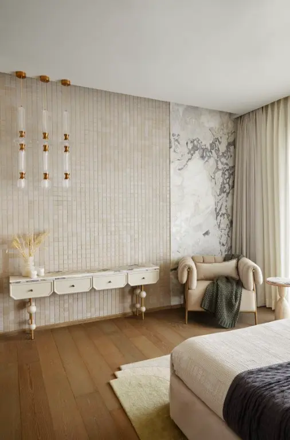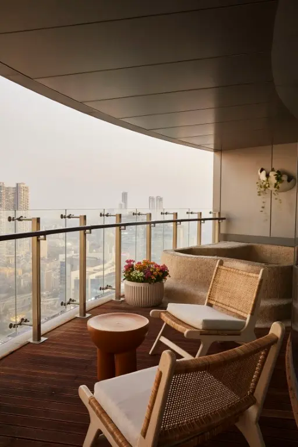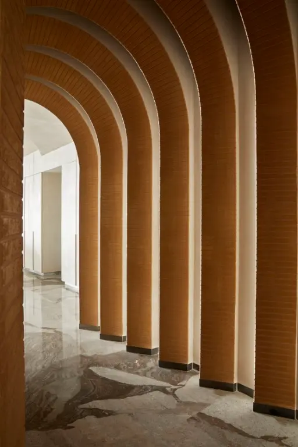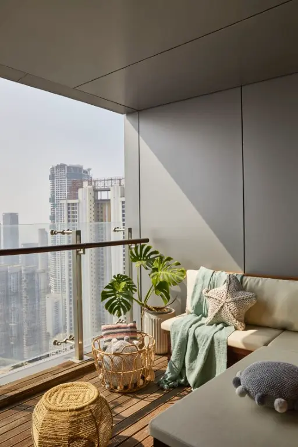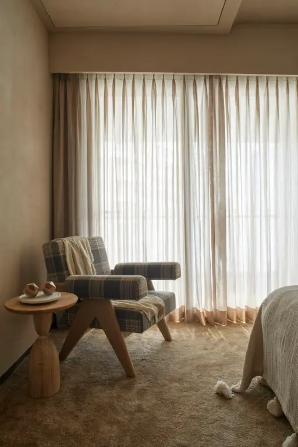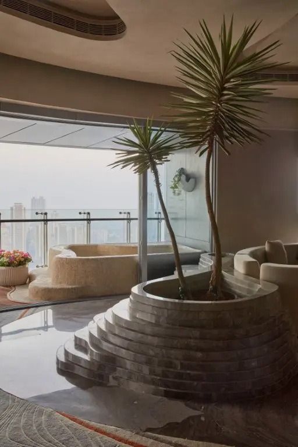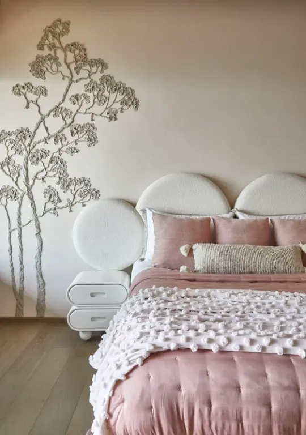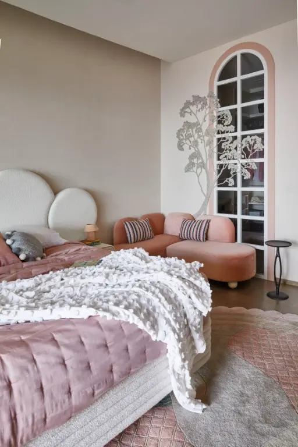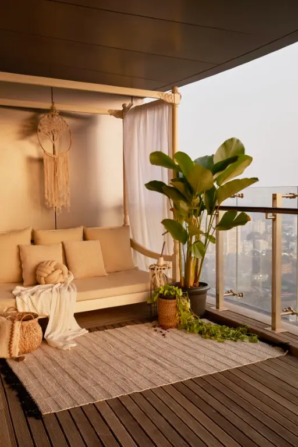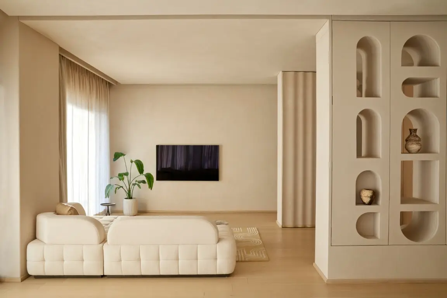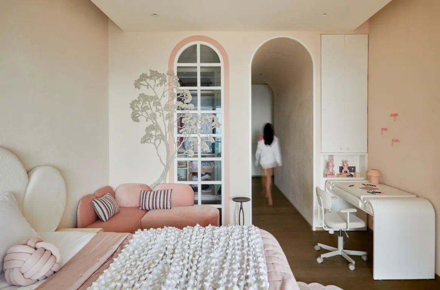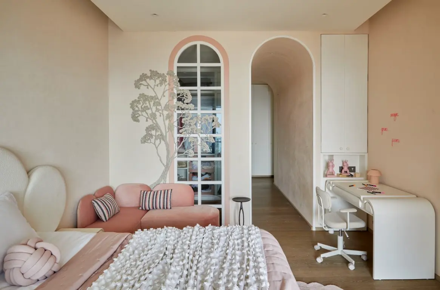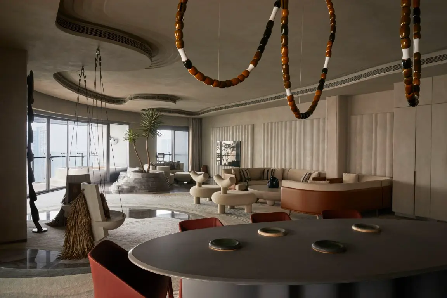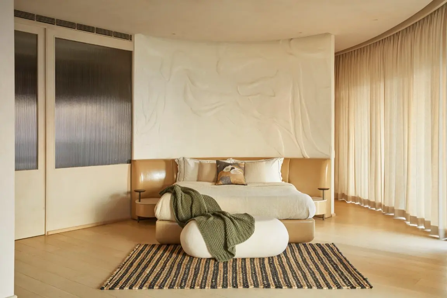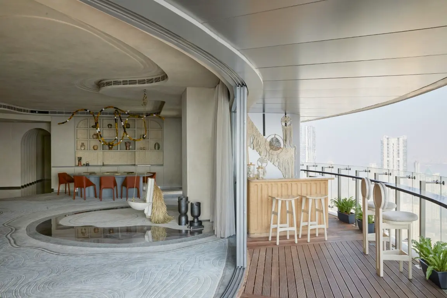• Project Name: House of Contours
• Project Location: Mumbai, India
• Project Type: Residential Interior Design
• Project Completion Year: 2022
• Project Size: 5,000 sq. ft.
• Designed by: DesignHex
• Principal Designer: Shimona Bhansali
• Website: www.designhex.in
• Instagram: designhex.in
• Facebook: DesignHex
• Photograph Courtesy: Talib Chitalwala
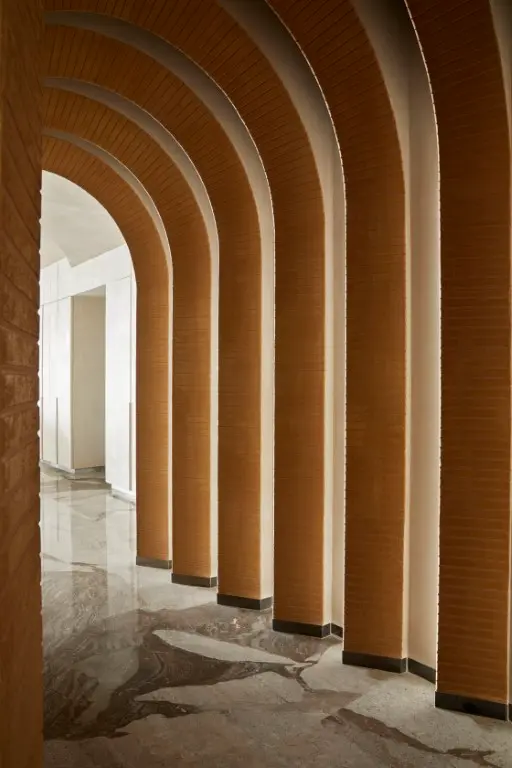
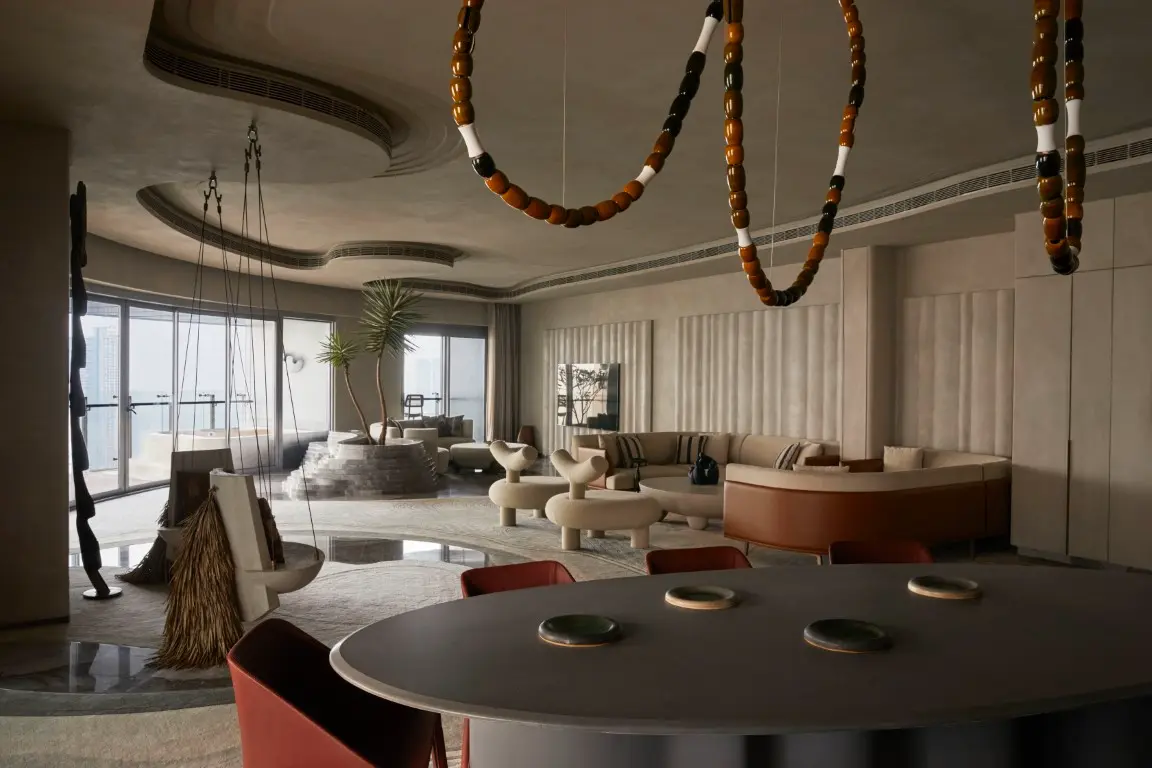
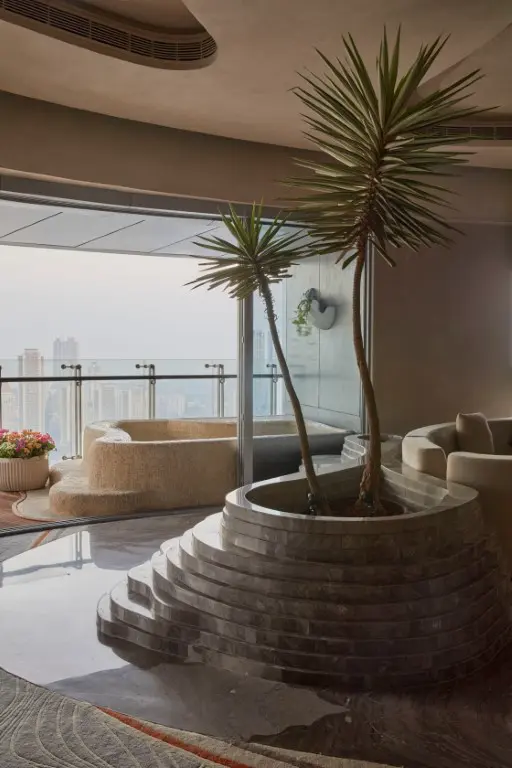
Nestled high above the bustling metropolis, this apartment transformation was born from a desire to escape the city’s frenetic energy without leaving its bounds. The clients, a family with a keen appreciation for art and design, sought a space that would serve as both a retreat and a canvas for their personal tastes. DesignHex rose to the challenge, crafting an interior that feels more akin to a boutique Tulum resort than a typical Mumbai flat.
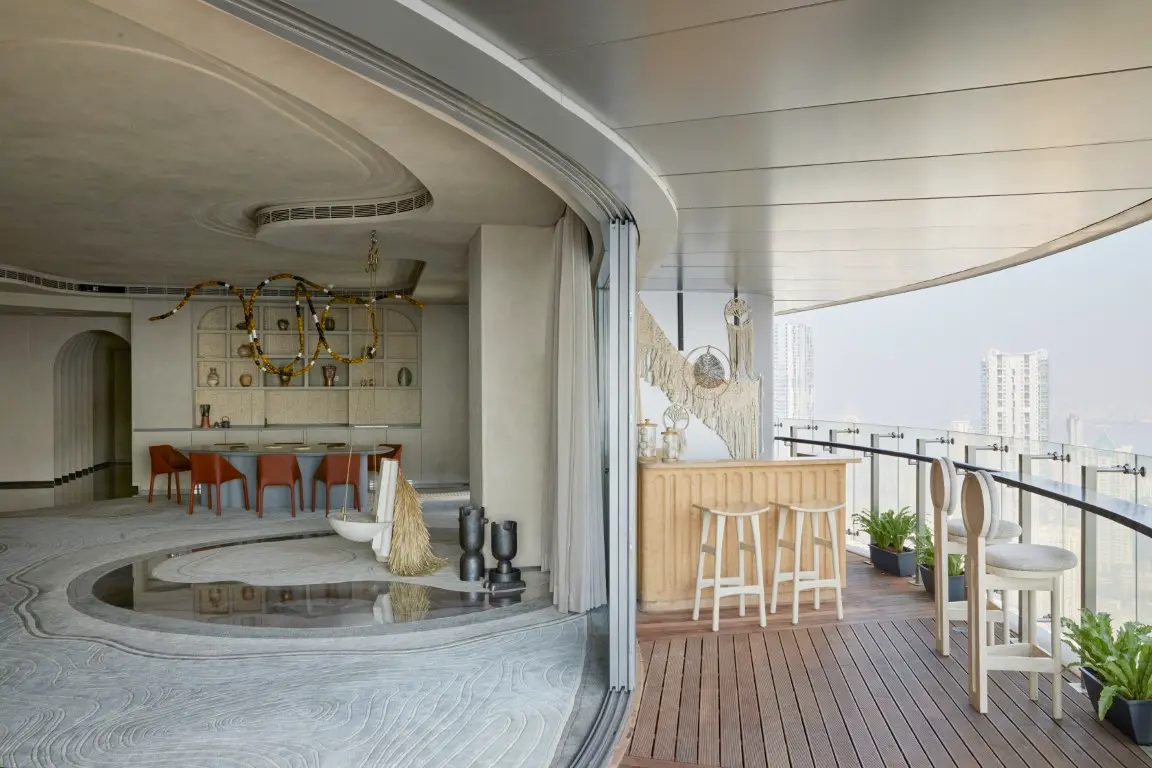
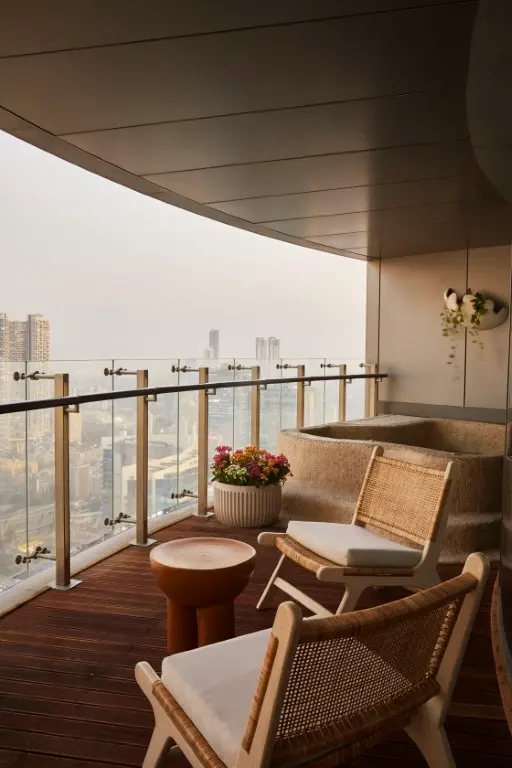
Upon entering the home, one is immediately struck by the innovative approach to layout. A series of seven arches, diminishing in height from 10 to 8 feet, creates a captivating ‘Droste effect’ that draws the eye forward. This clever use of perspective is a fitting prologue to the highlight of this home: a sweeping living area that spans an impressive 55 feet.
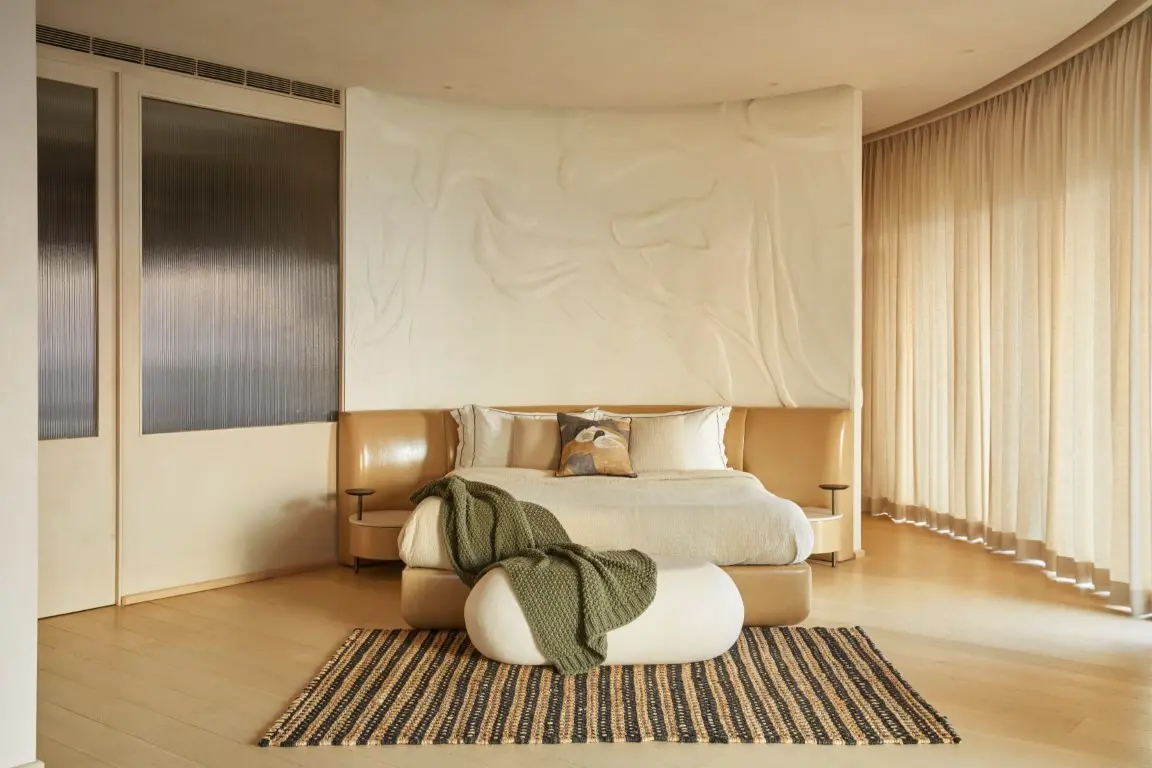
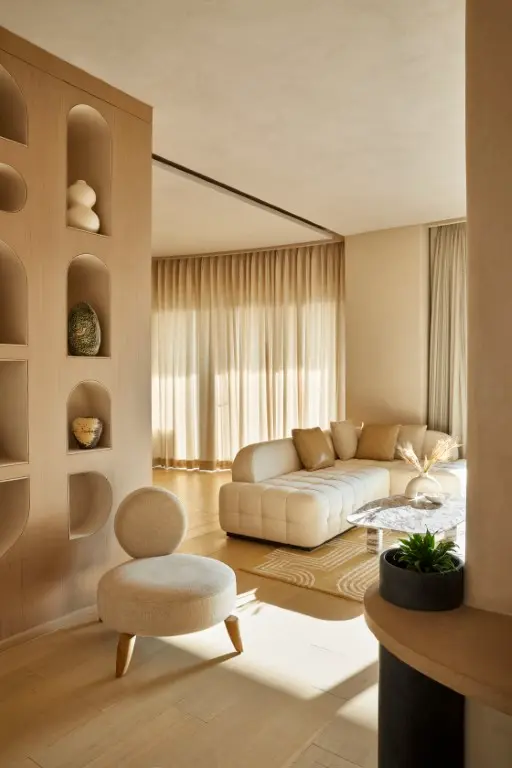
The design team has crafted a truly expansive heart for the home by merging two additional rooms with the original living space. This 1,350-square-foot area serves multiple functions without feeling cluttered or overwhelming. Zones for formal seating, television viewing, dining, and even a hidden limestone mandir coexist harmoniously, delineated by a bespoke contoured carpet that resembles an undulating ocean. Interspersed throughout are ‘islands’ of marble flooring, adding visual interest and practical definition to the space.
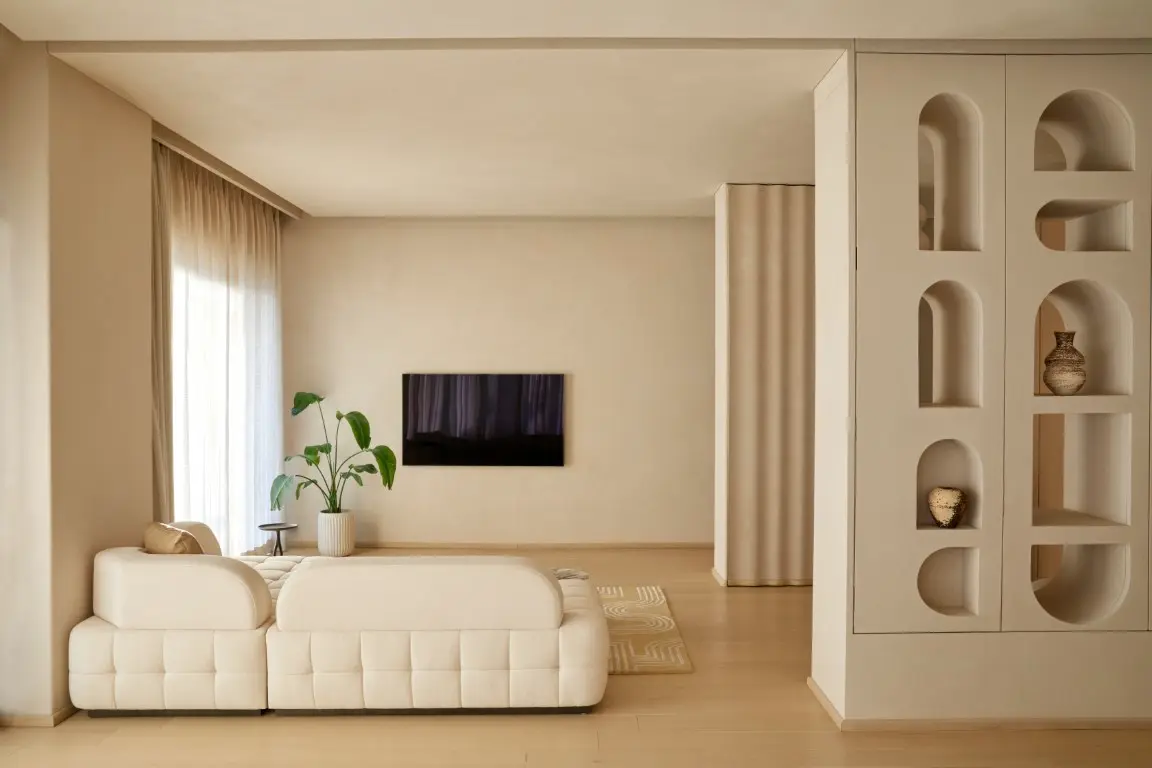
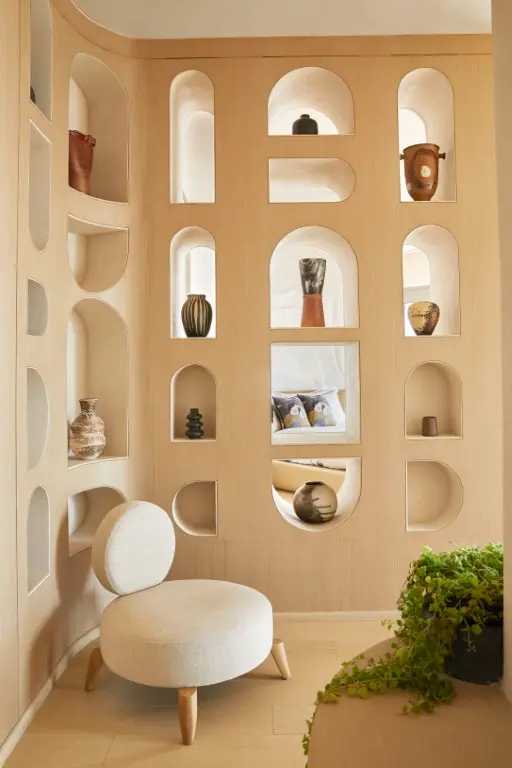
Perhaps the most striking feature of the living area is the pair of yucca trees that stand sentinel,
framed perfectly by the entry arches. These unexpected indoor flora are a bold focal point,
reminding occupants of the natural world beyond the city’s boundaries.
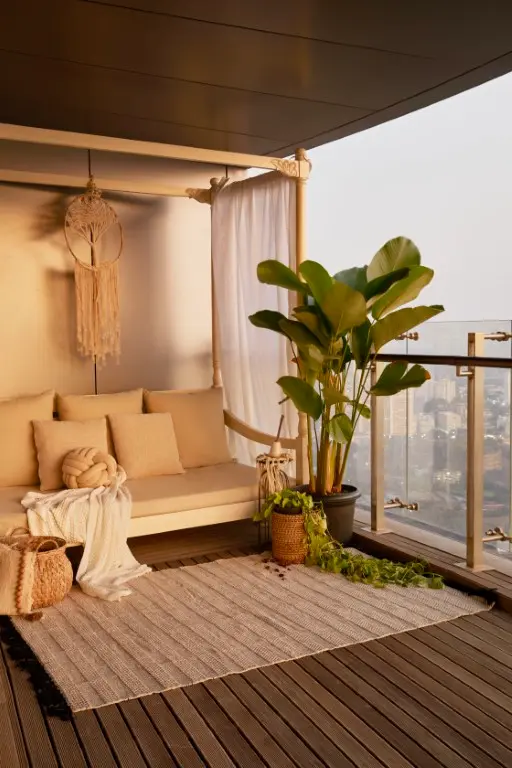
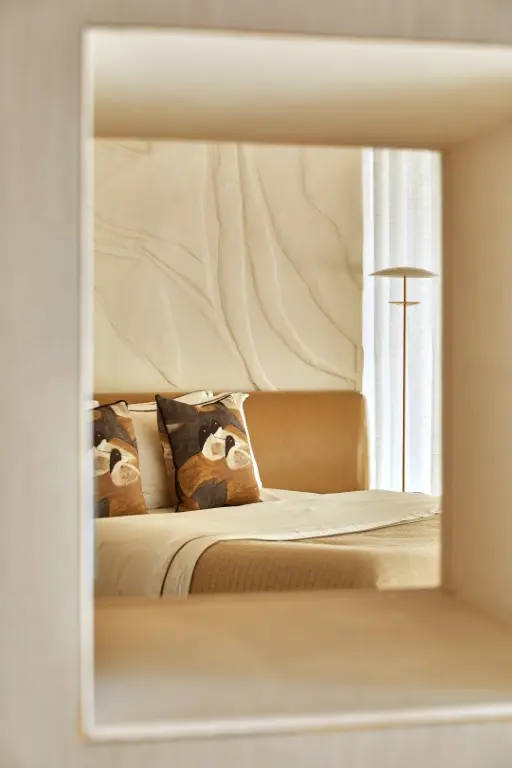
Shimona’s commitment to organic forms is evident throughout the home, most notably in the treatment of the ceilings. Rather than attempting to hide necessary ductwork and fire safety systems, she embraced these elements, incorporating them into undulating contours that add depth and interest to the overhead plane. This approach solves a practical problem and reinforces the project’s overarching design language.
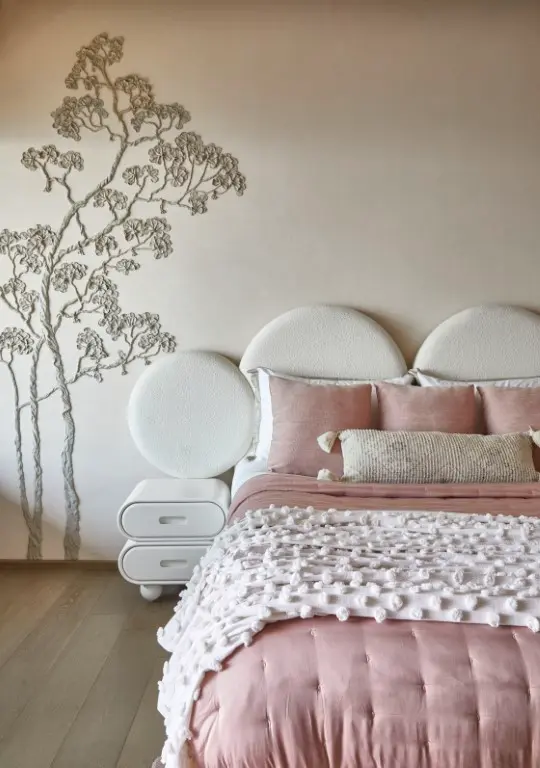
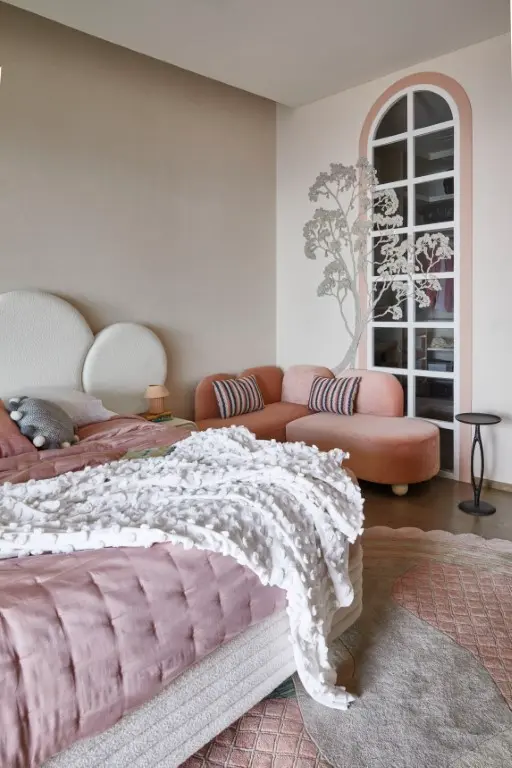
One cannot discuss the House of Contours without mentioning its generous outdoor spaces. With nine balconies spread across the apartment, each room enjoys a private slice of the Mumbai skyline and the Arabian Sea beyond. These outdoor areas have been thoughtfully curated, with features ranging from a contoured mini lounge pool to a fully functional bar and barbecue area.
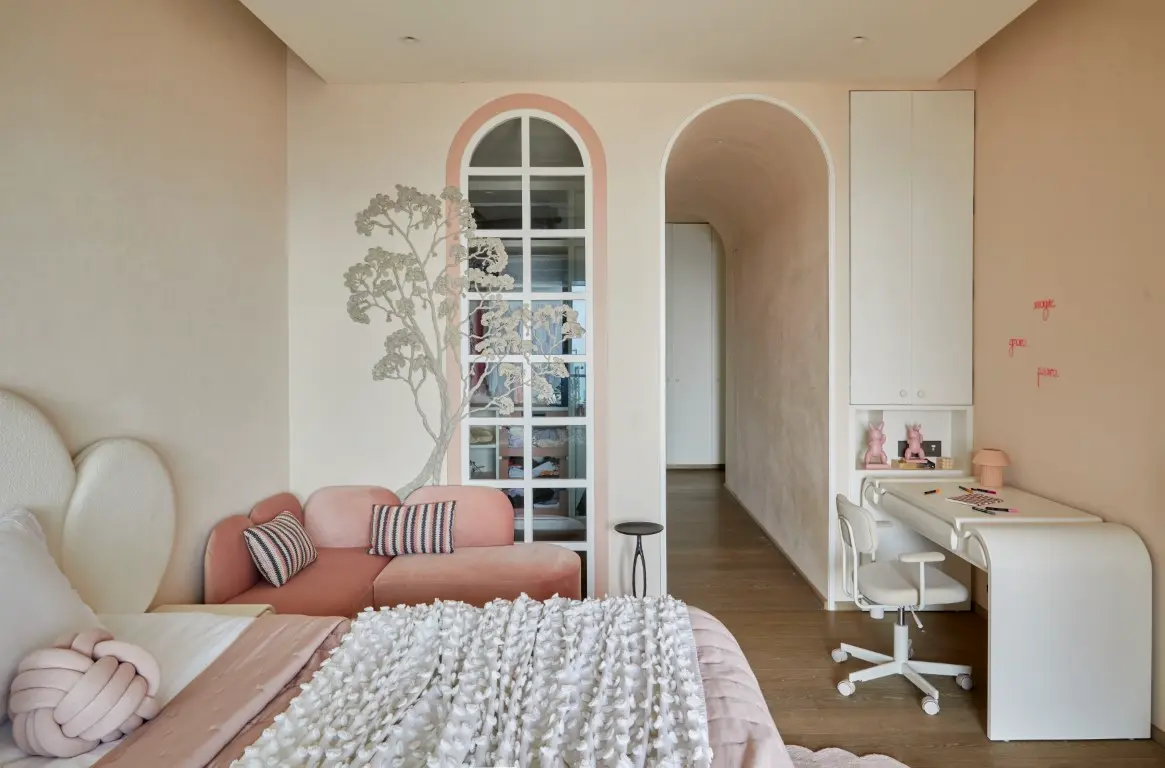
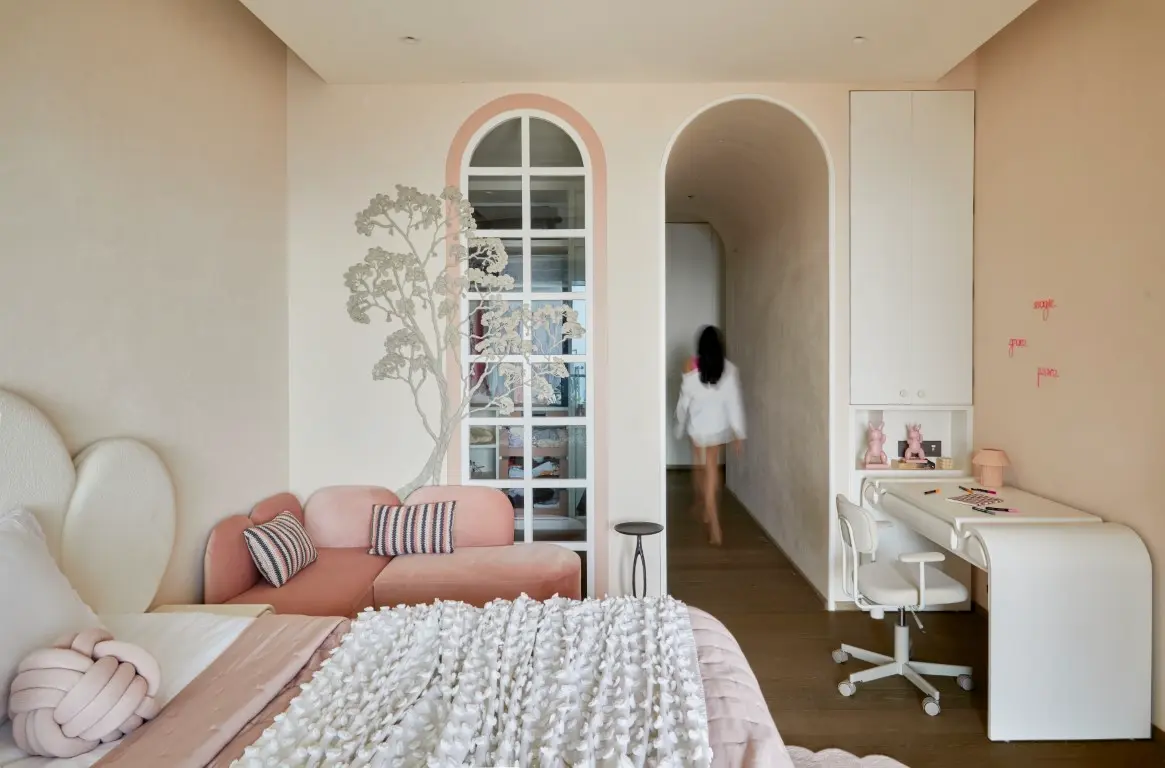
The private spaces of the home continue the theme of organic luxury. The master bedroom, created by combining two smaller rooms, is a study in airy minimalism with artistic touches. Here, the challenge of two large ducts bisecting the space was met by transforming them into a striking room divider, housing niches for the clients’ pottery and book collections.
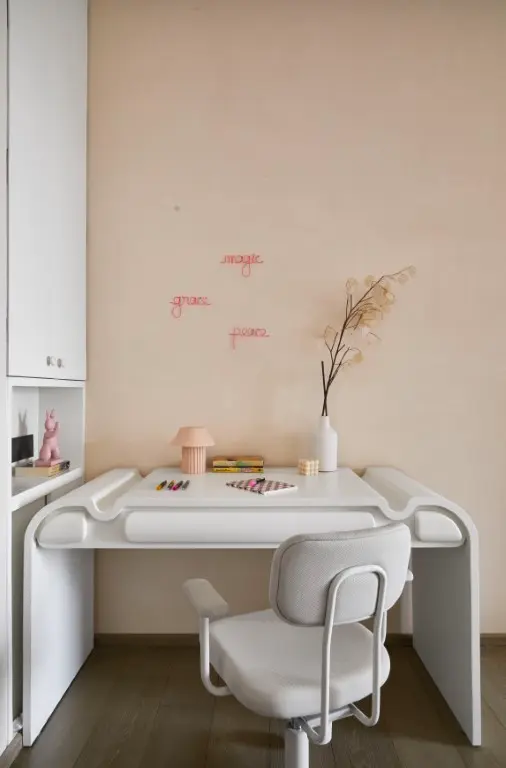
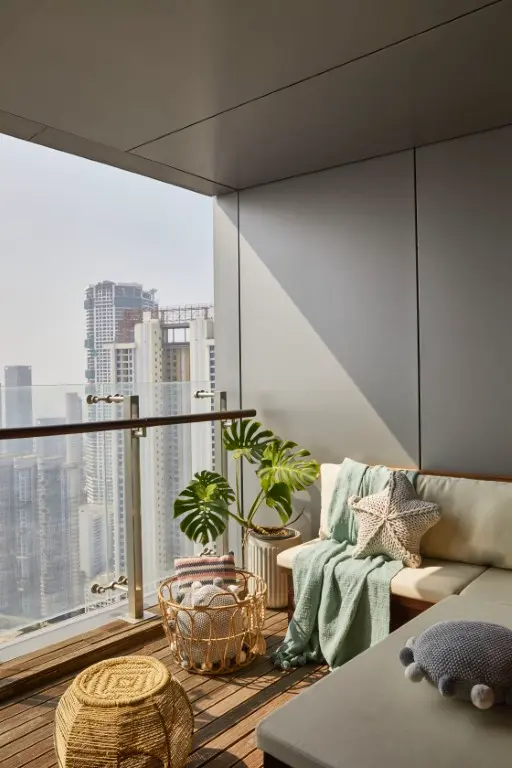
A ‘macaroon bed’ takes centre stage in the daughter’s room, flanked by bespoke clay tree murals that add whimsy without sacrificing sophistication. The parents’ room strikes a balance between the home’s overall organic aesthetic and a touch of traditional luxury, featuring acid- washed marble and textured wall panels.
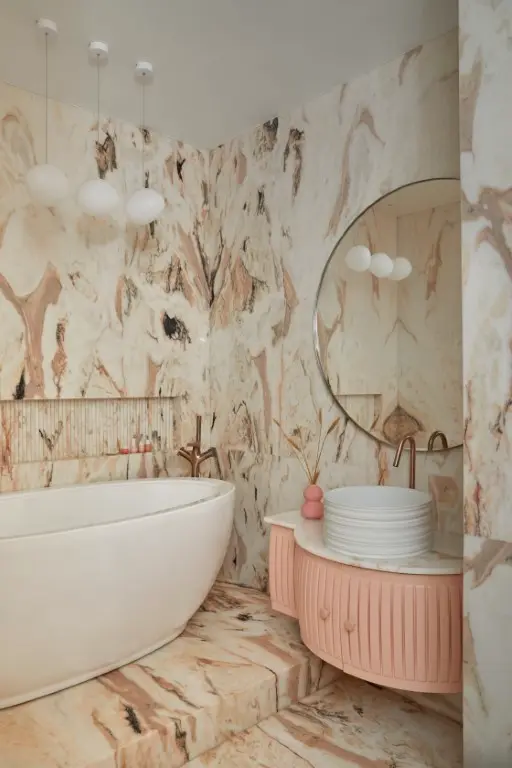
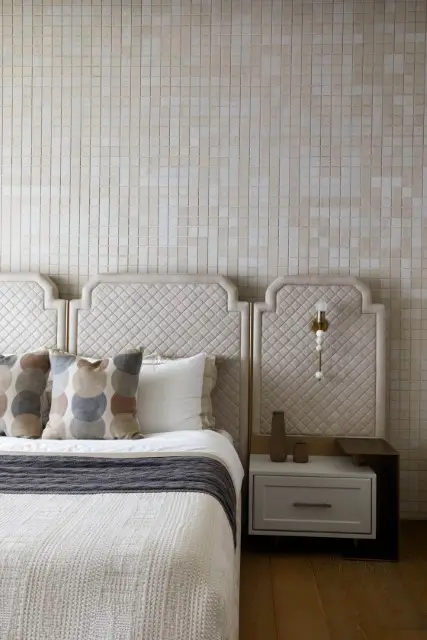
The material palette throughout the House of Contours celebrates natural textures and earthy
hues. Jute, white ash wood, and various marbles feature prominently, creating a sensory
experience that is both grounding and elevating. Each bathroom has been designed with a distinct personality, from the ombré-textured powder room to the wabi-sabi-inspired master en- suite.
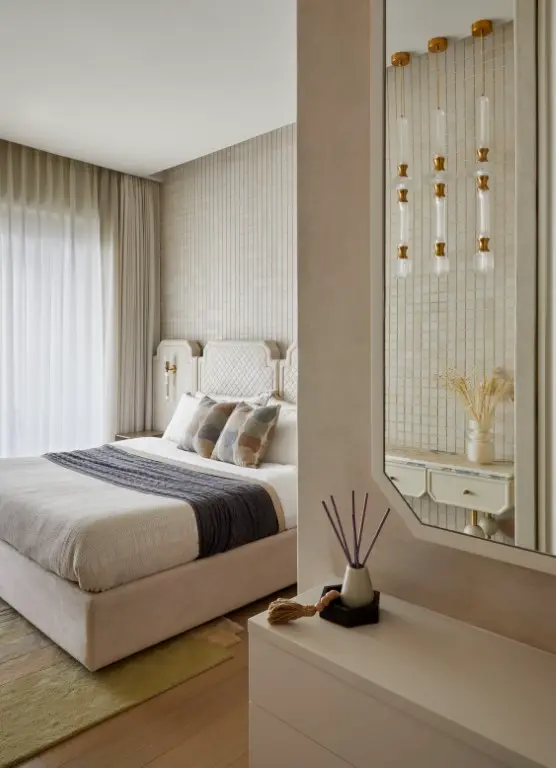
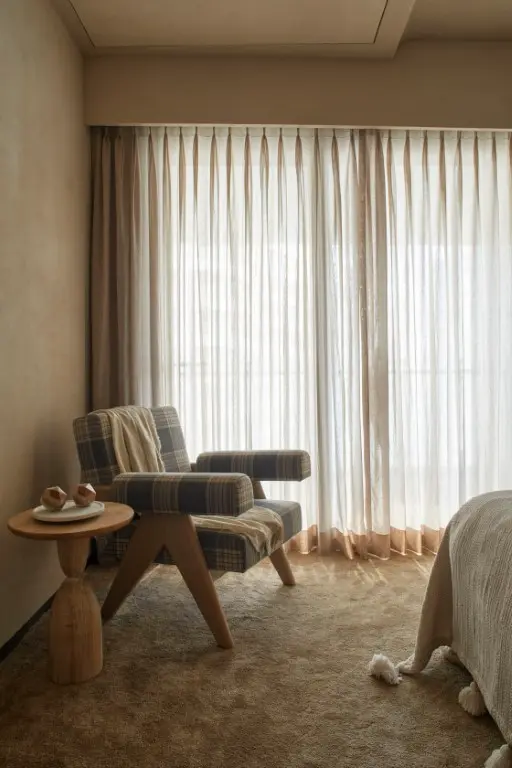
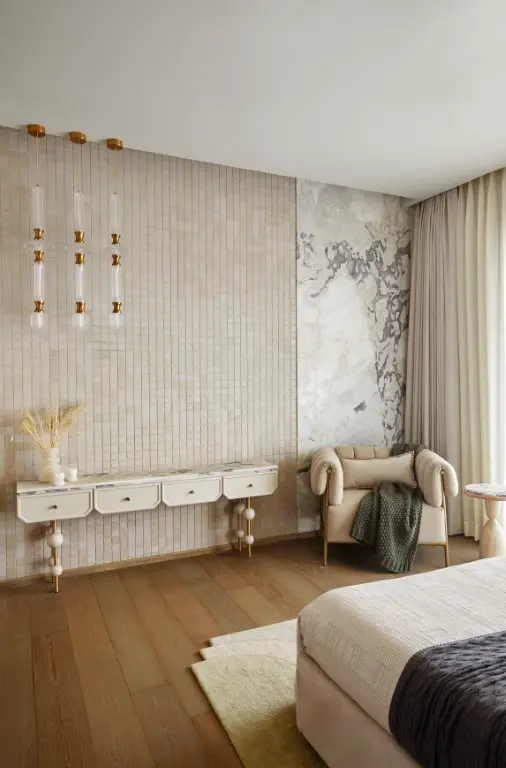
What sets the House of Contours apart is its commitment to creating a holistic sensory
experience. Every curve, texture, and hue has been carefully considered to evoke a sense of
calm and connection to the natural world. The result is a space that feels at once deeply
personal and universally appealing. DesignHex has sculpted an experience –one that reminds us of the power of thoughtful, nature-inspired design to transform how we live in our cities.
