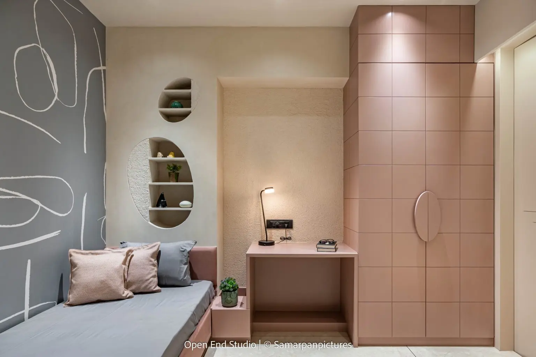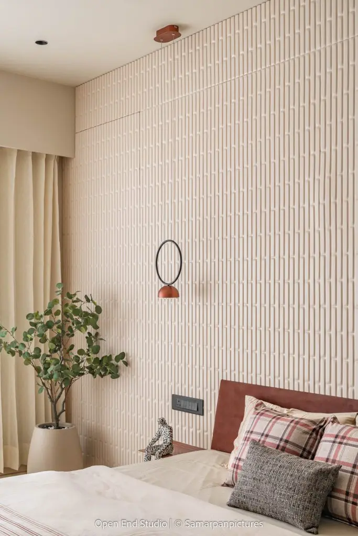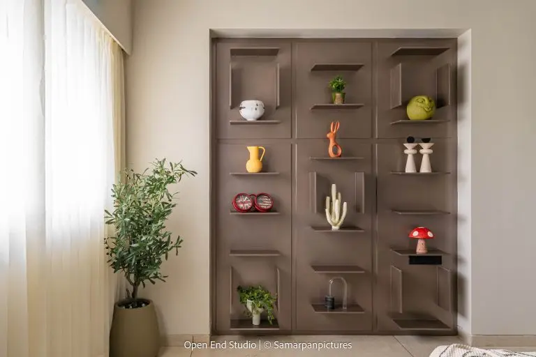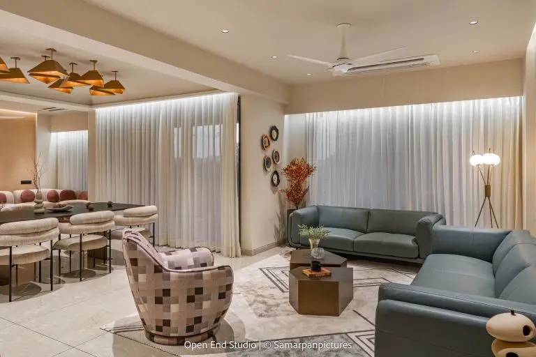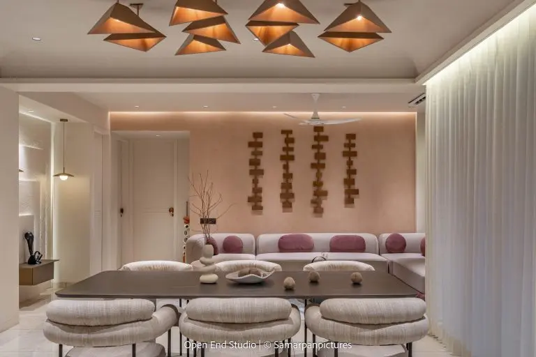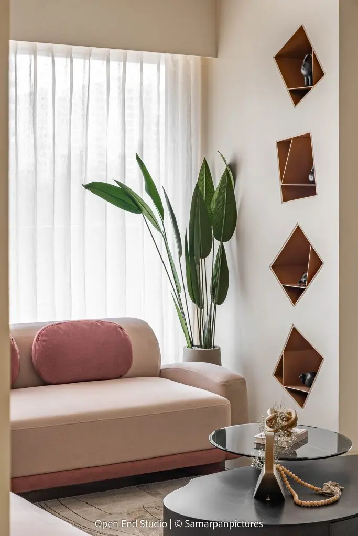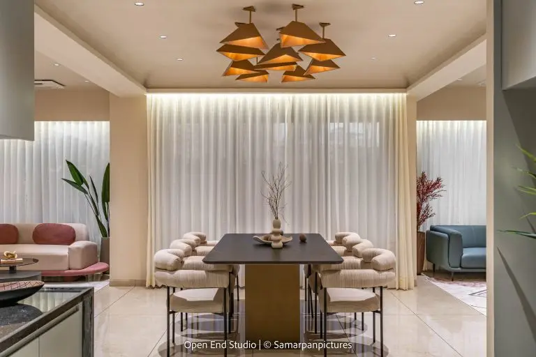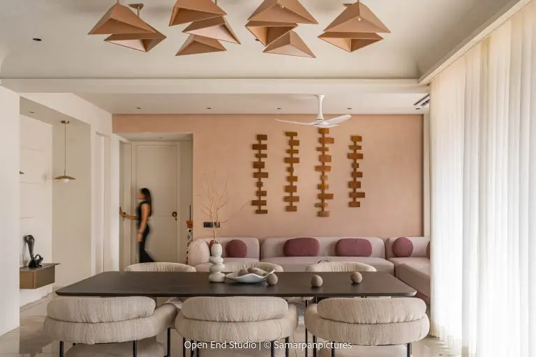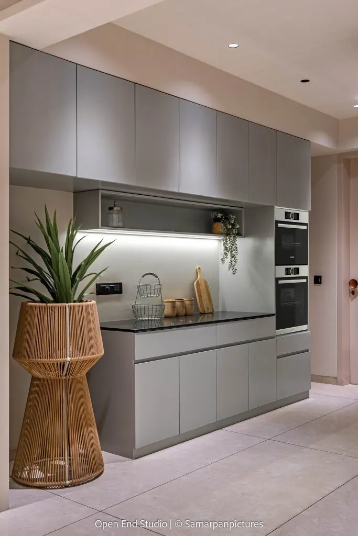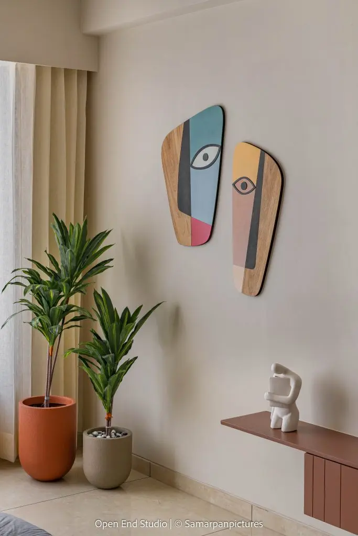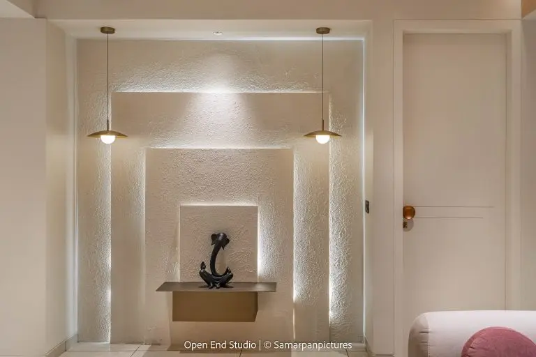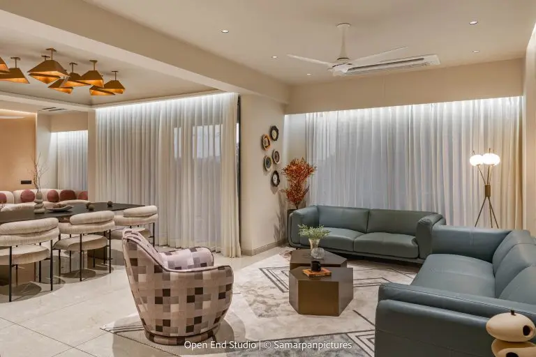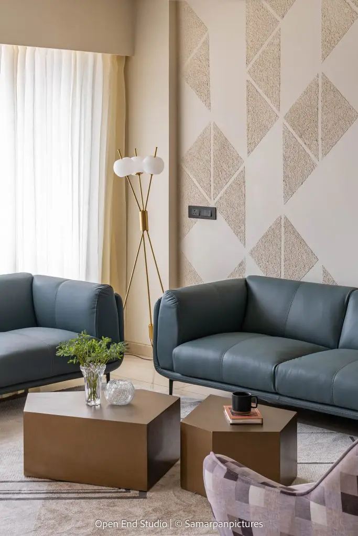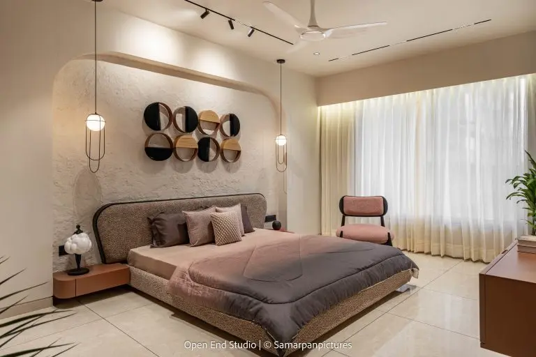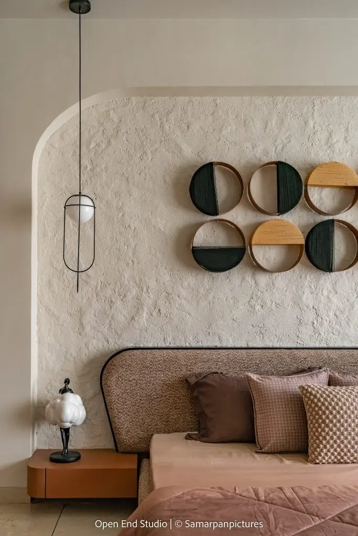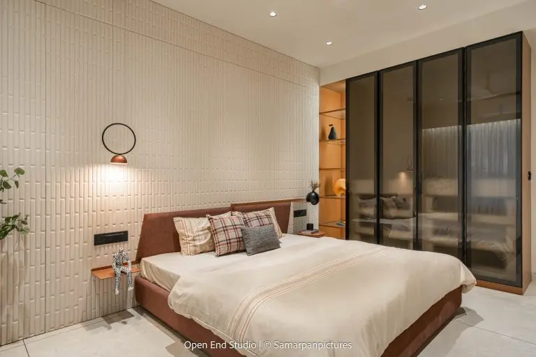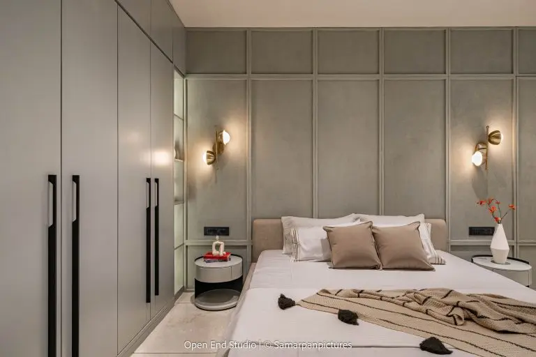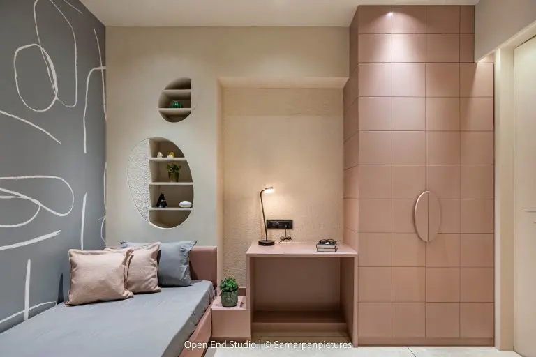• Project Name: Heavenly Hues
• Project Location: Ahmedabad, Gujarat
• Project Type: Apartment Interior Design
• Project Completion Year: 2025
• Project Size: 4300 sq.ft
• Designed by: Open End Studio
• Principal Designer: Kalagi Patel
• Design Team: Not specified
• Website: Not available
• Instagram: @open_end_studio
• Photograph Courtesy: Chetan Jain
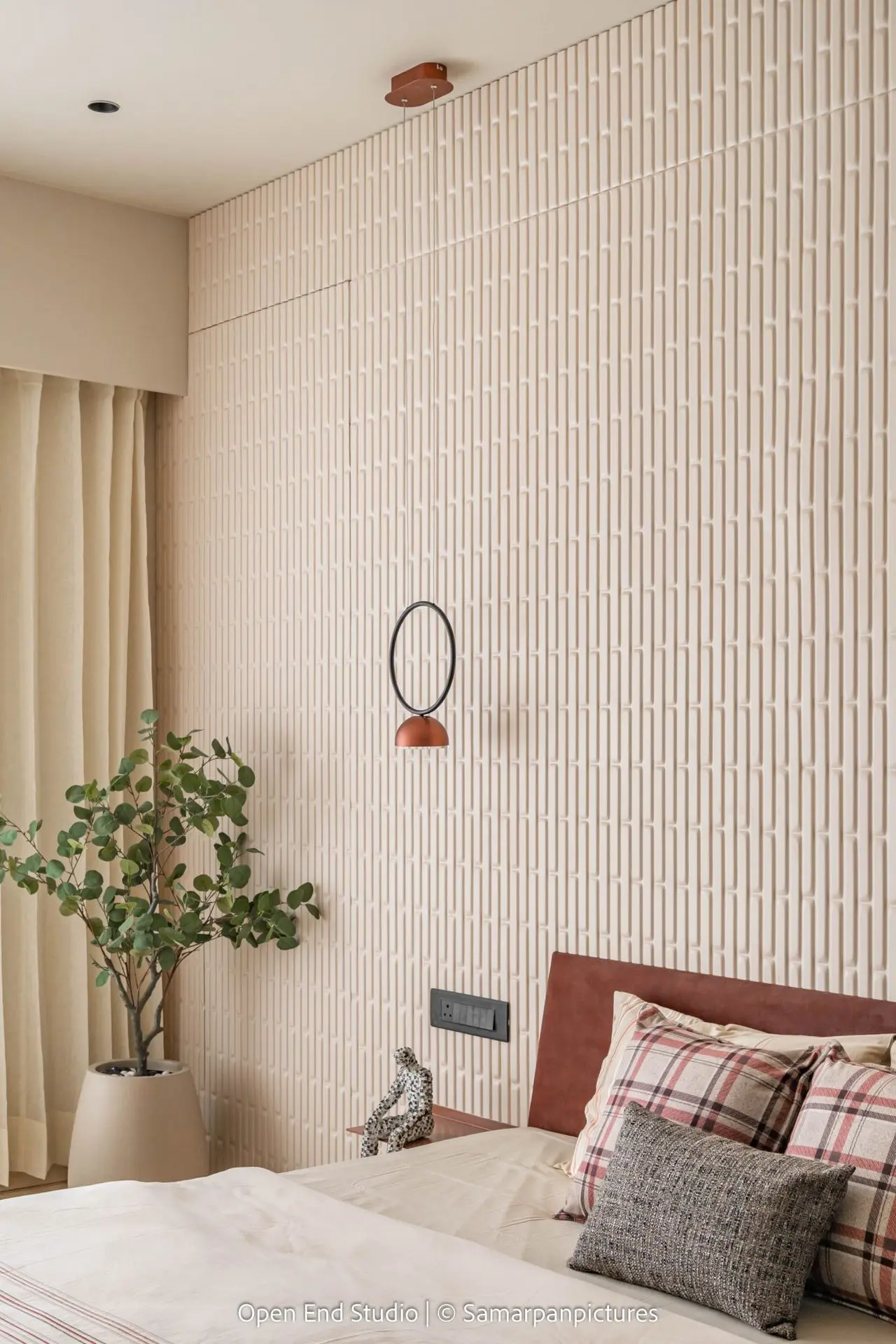
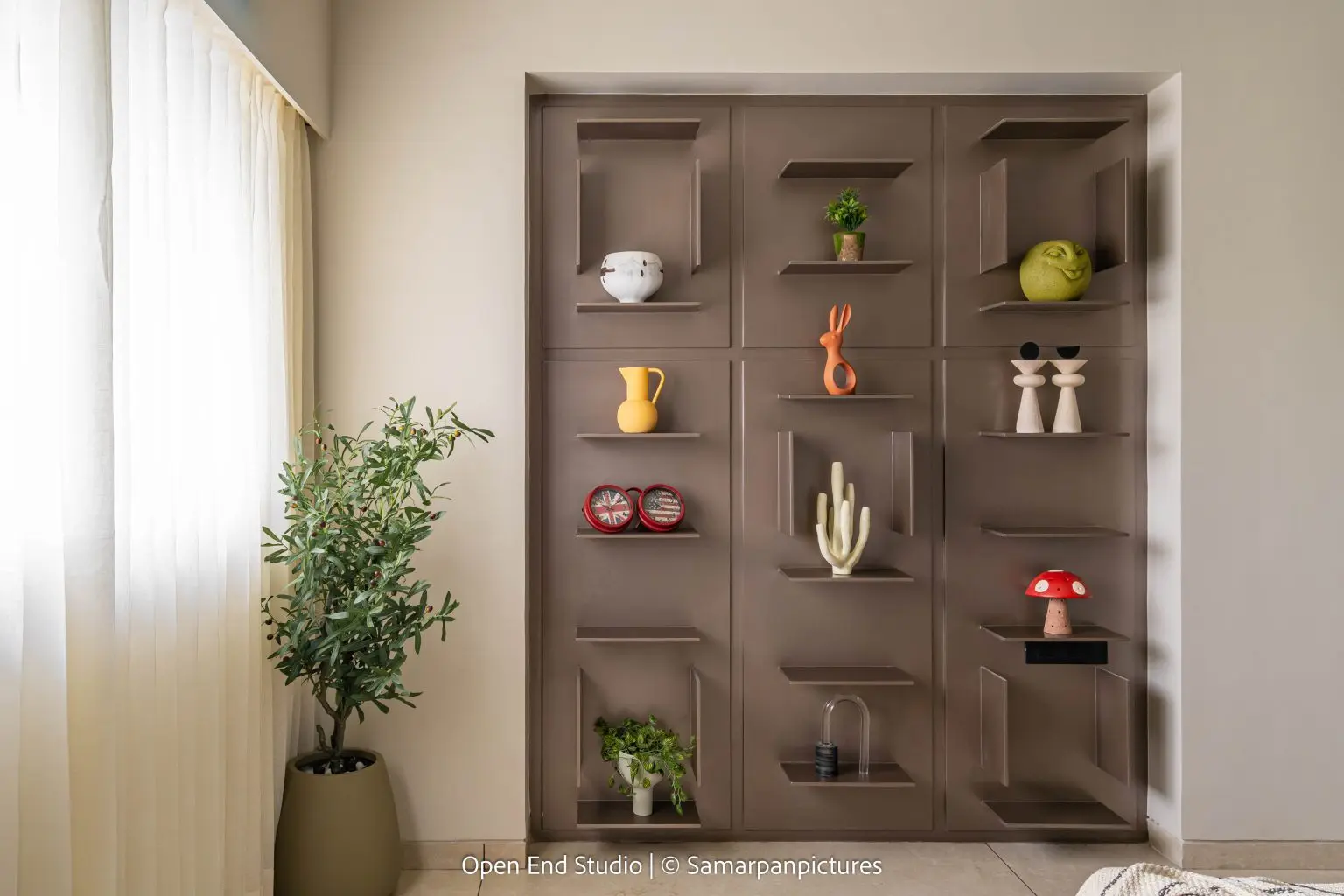
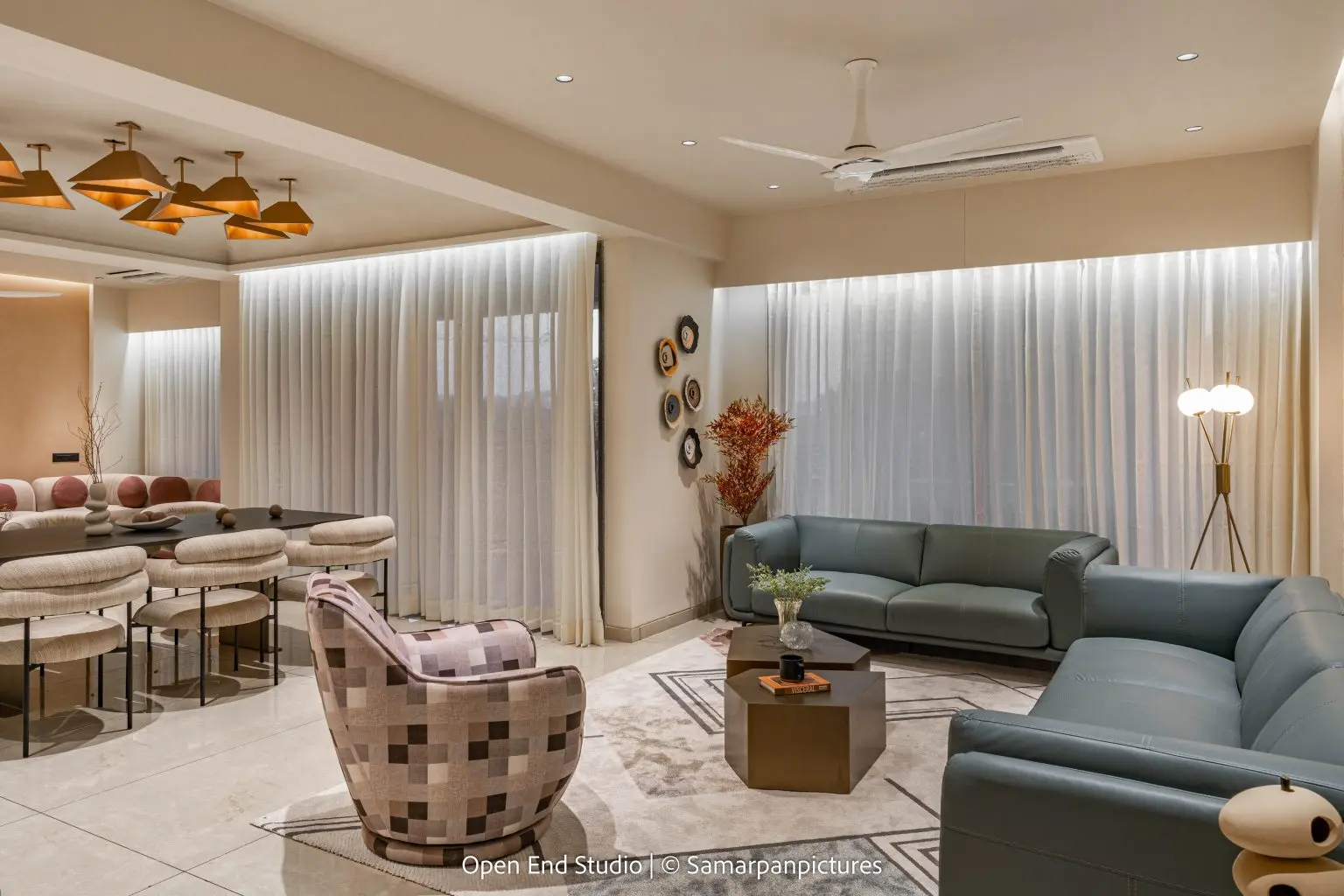
The drawing room wall sets a new standard of luxury through subtle texture on it and it whispers the deep beauty of thoughtful design through conscious craftmanship. Eventually by adding bold, metallic center table and sofa with a cobalt blue color, this drawing room sets a blend of charm and comfort dipped with colorful spots, welcoming feel for its dwellers.
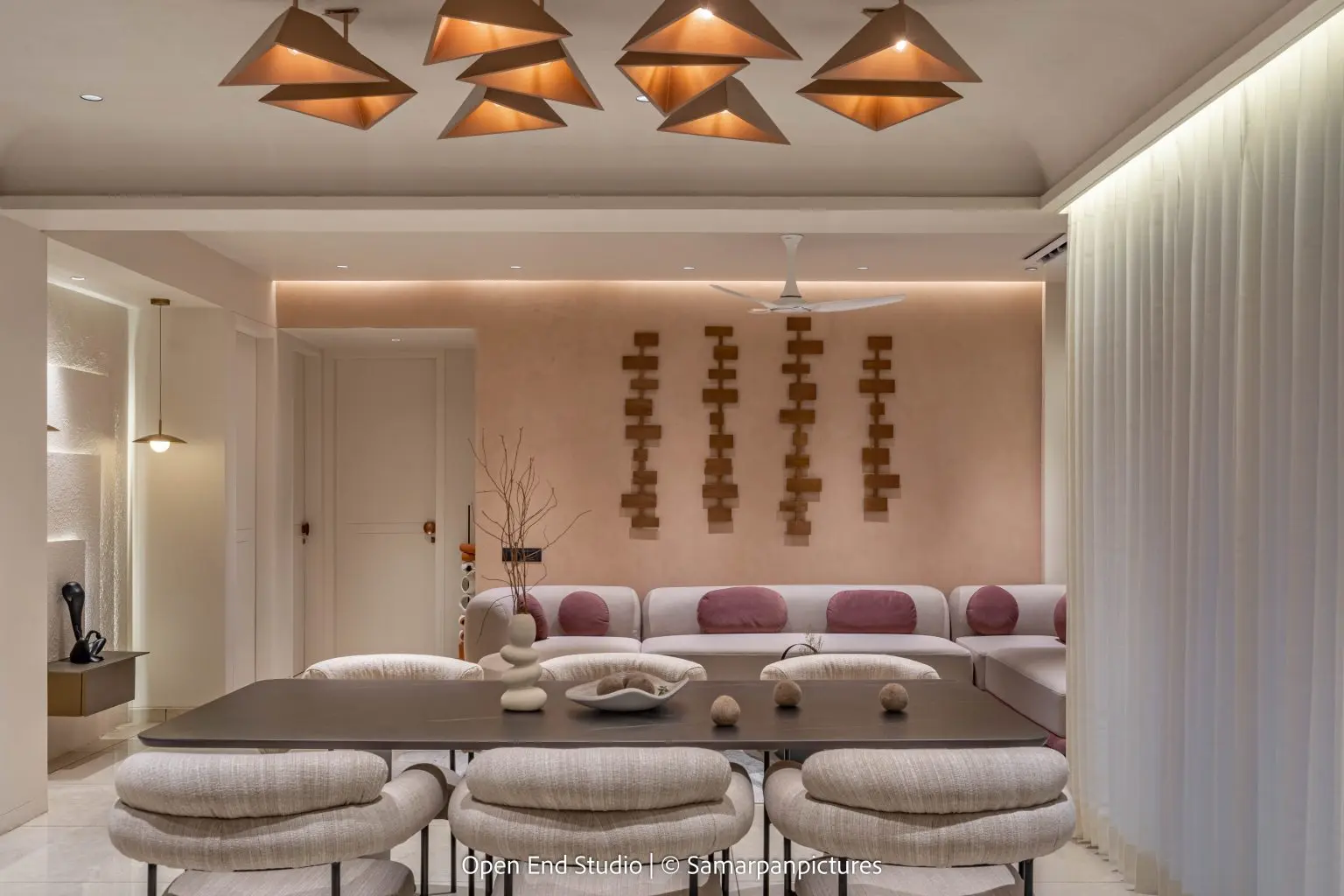
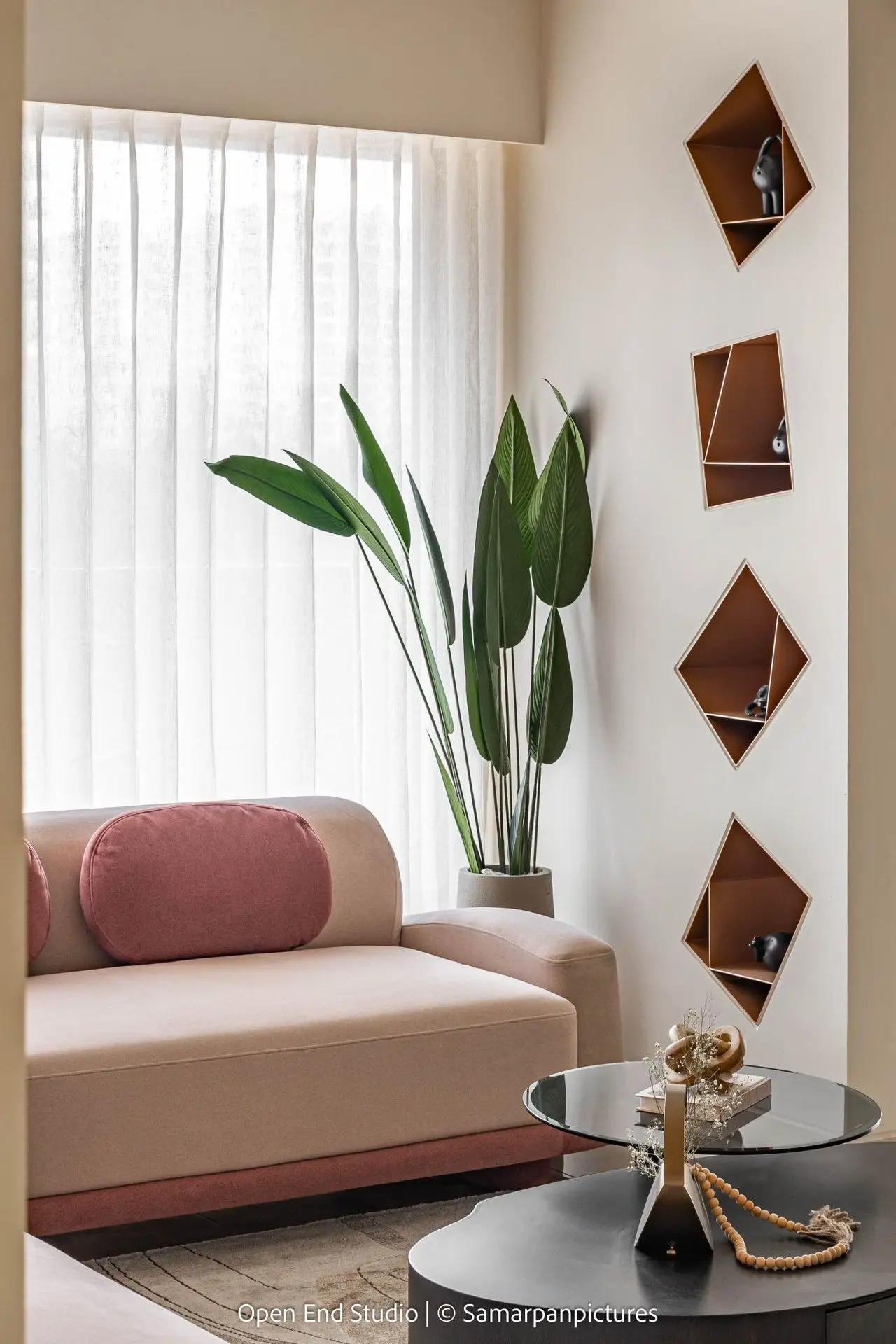
Creating cozy and chic vibes in this stunning Dinning area, with black stone table top against the custom designed metallic finish lights, while the kitchen features pastel sage green color reflects a serene aura. Thus, the design is minimal and aesthetically pleasing, with carefully placed that shelf on wall.
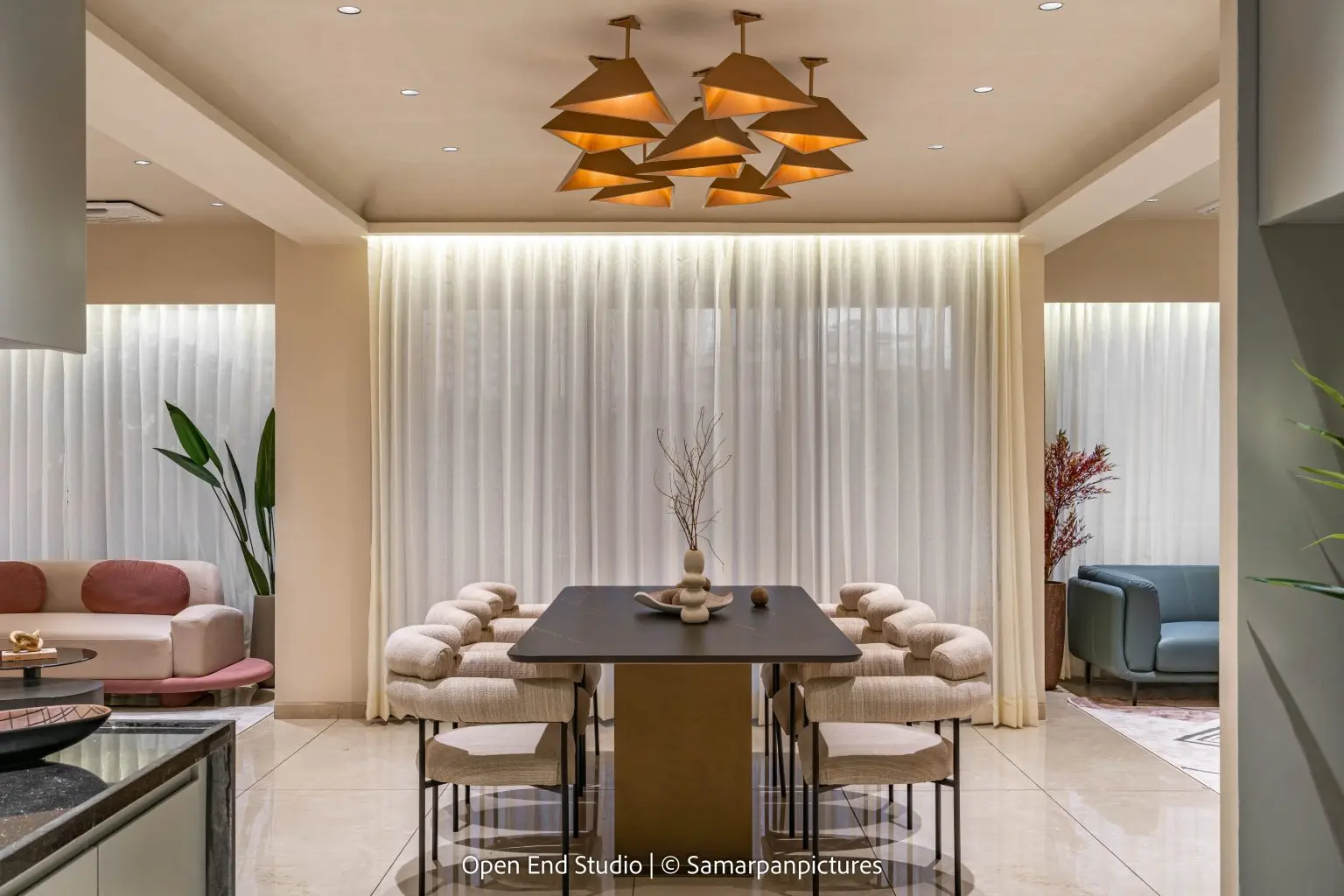
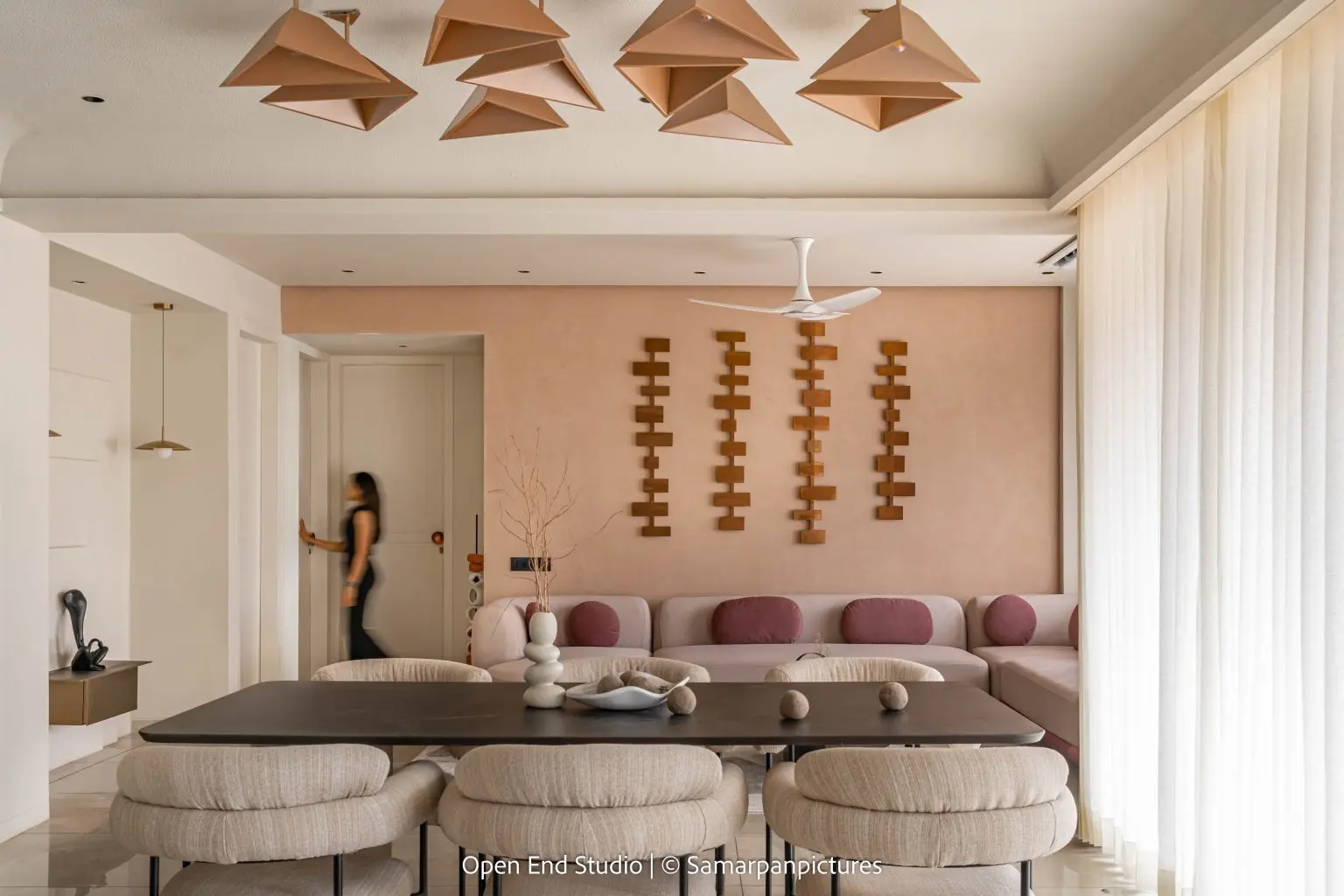
The pop of animated colors in the thoughtfully curated material palette enhances and complements the overall theme of this abode. Selective wall art, decor element, customized lights as well furnishings offer a home that is both captivating and inspirational.
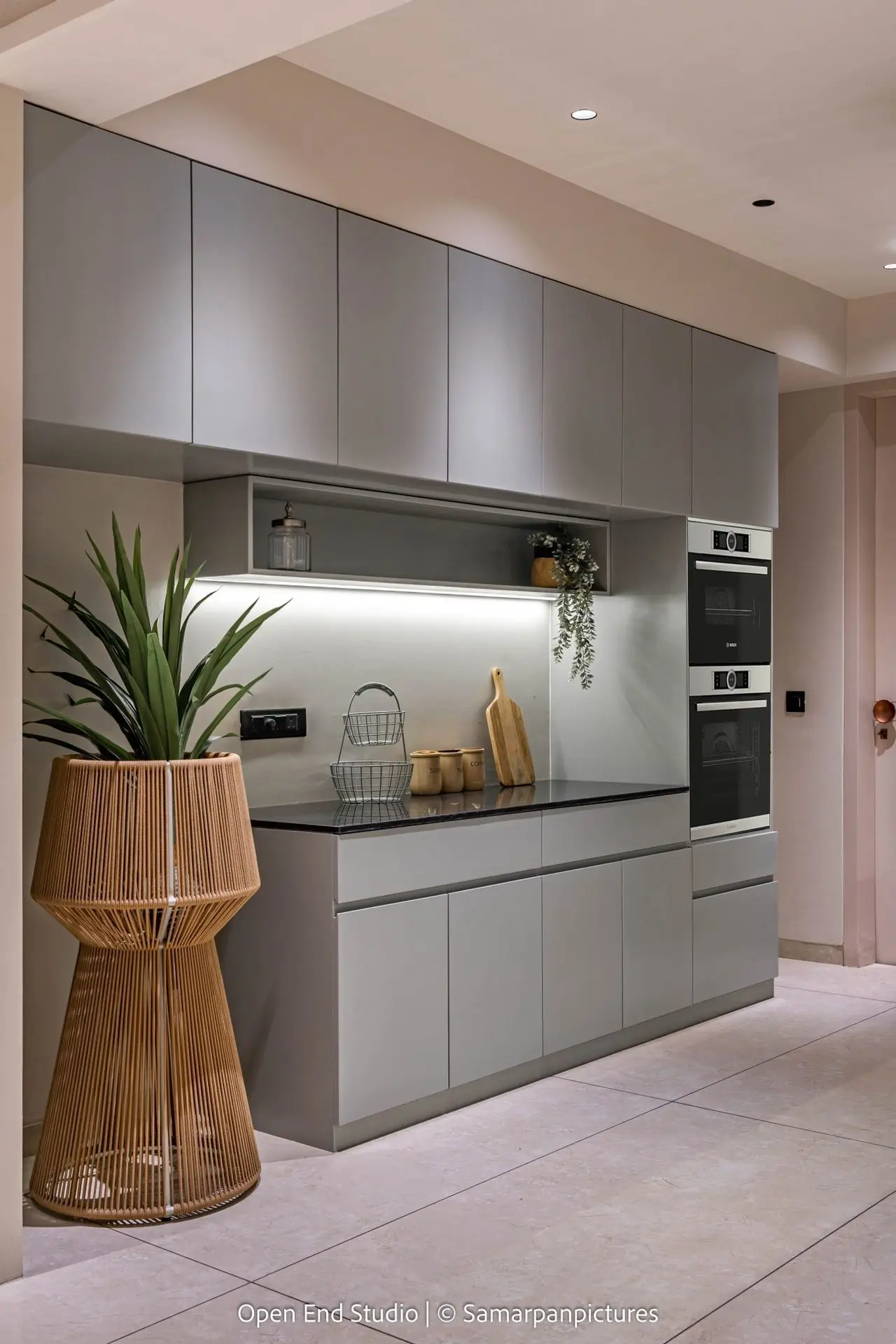
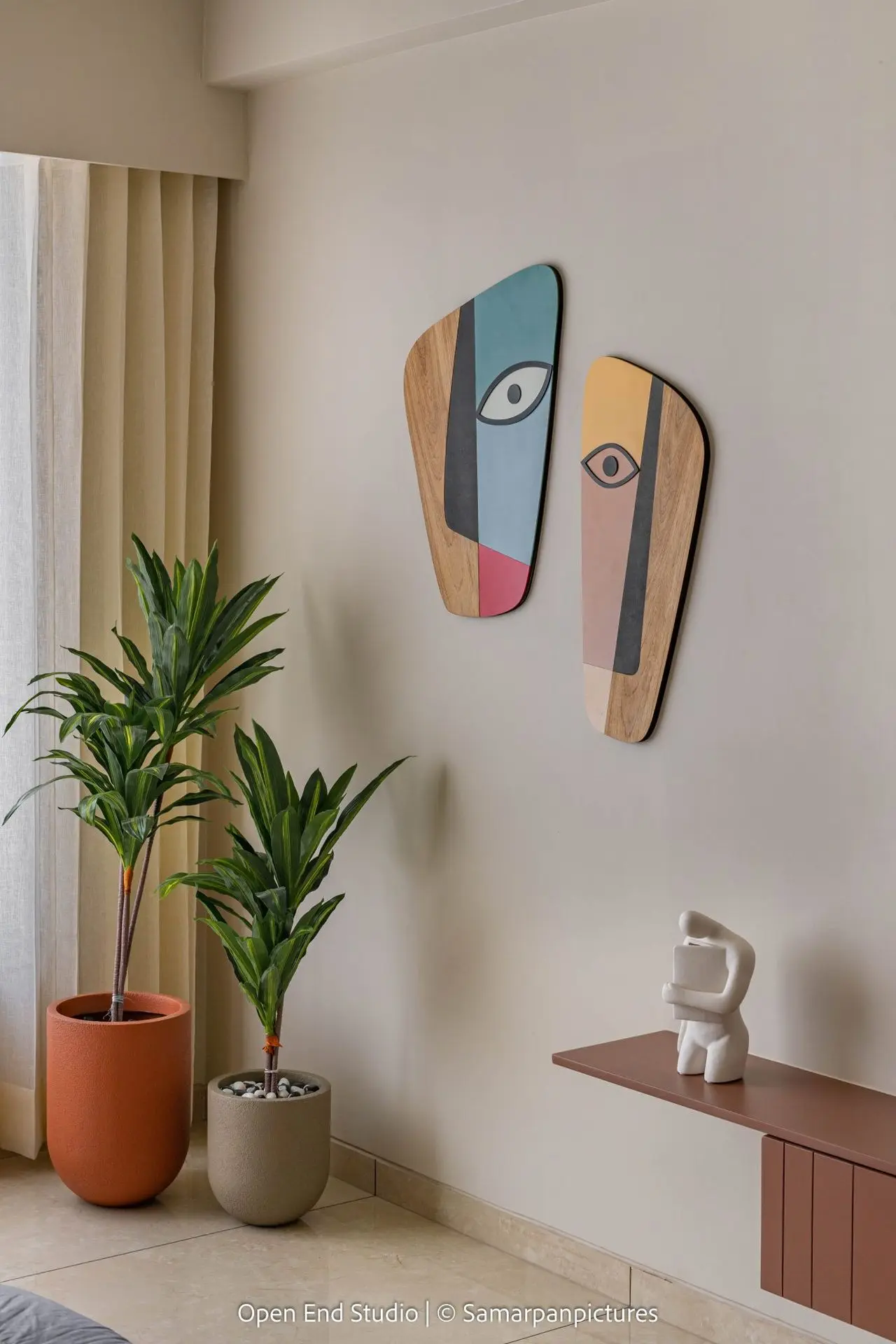
Thoughtful use of textures on the subtle wall design of puja space. this seamless craftsmanship transforms this corner into a harmonious retreat, embodying elegances in every detail. Two brass finish decorative hanging light match with the material of metallic finish of drawer unit radiates calm and a deep sense of belonging.
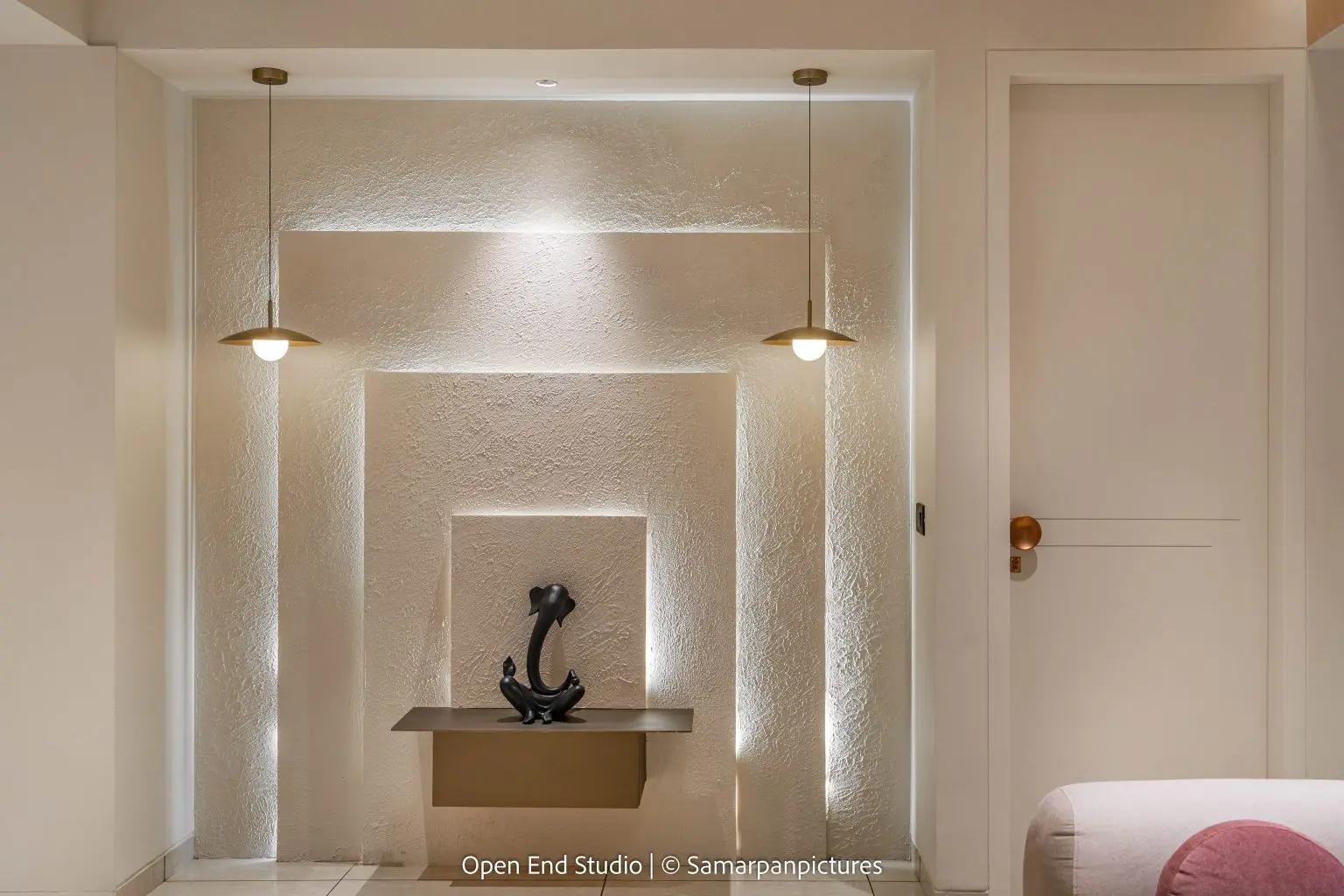
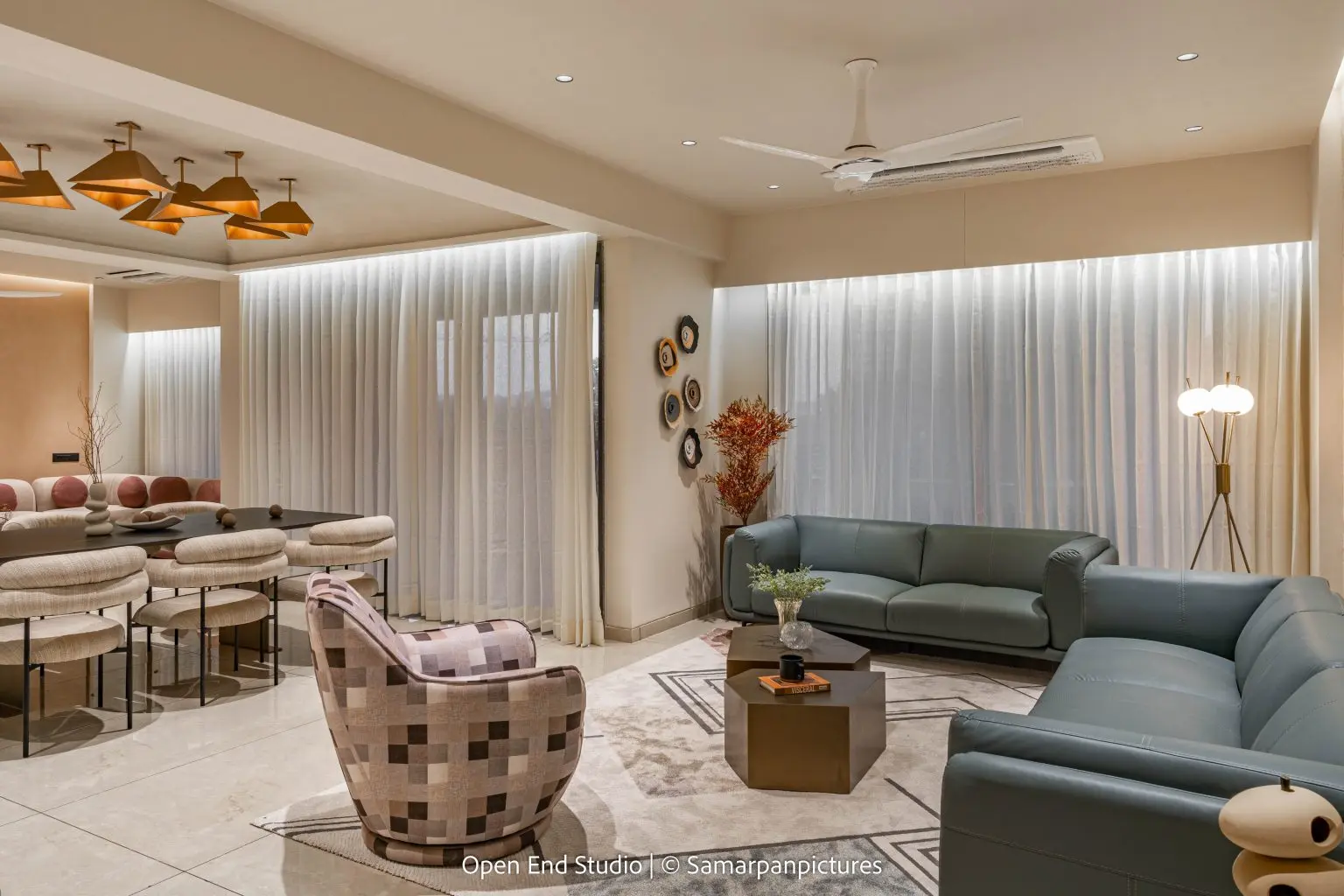
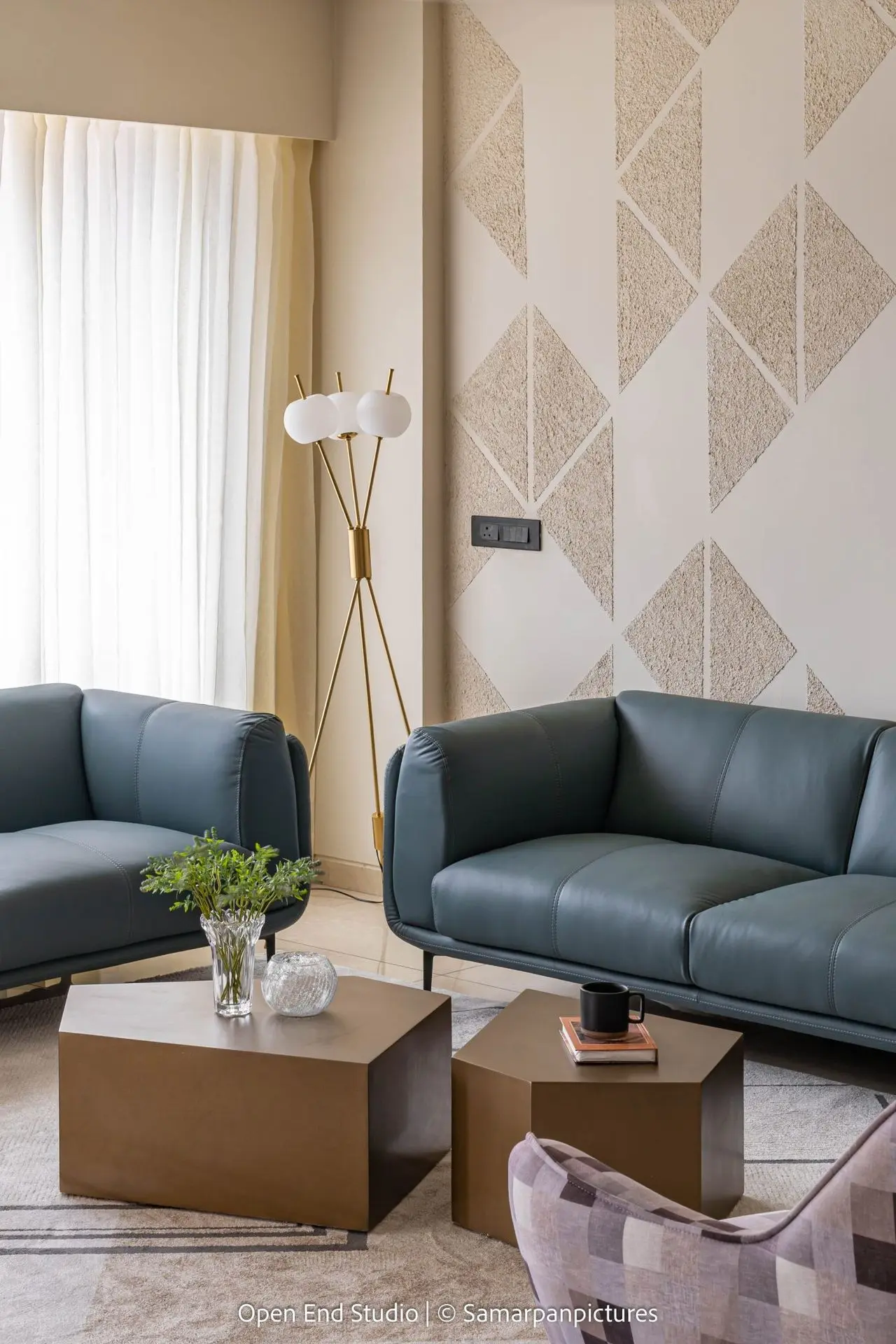
This bedroom is a canvas of luxury painted with the stroke of regality. it celebrated a thoughtful combination of colors. It’s heaven where art with customized colors as well as hanging lights seamlessly intertwine with plus surroundings for a truly sumptuous ambiance. Wardrobe adorned with a leather featuring a subtle pattern adding a touch of tranquility to the space and find the perfect mural on bed’s front wall with pots at corner with rhythmic color.
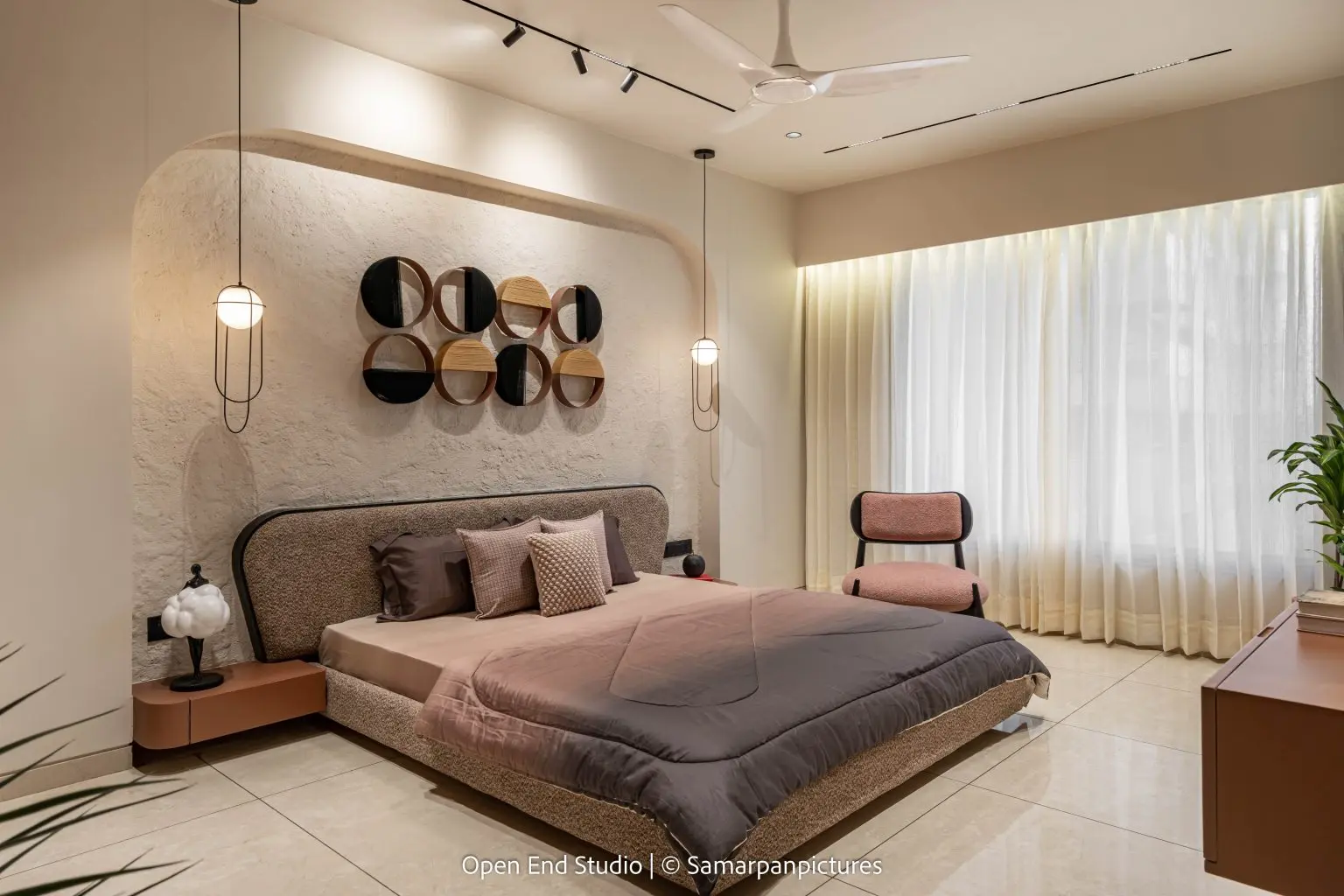
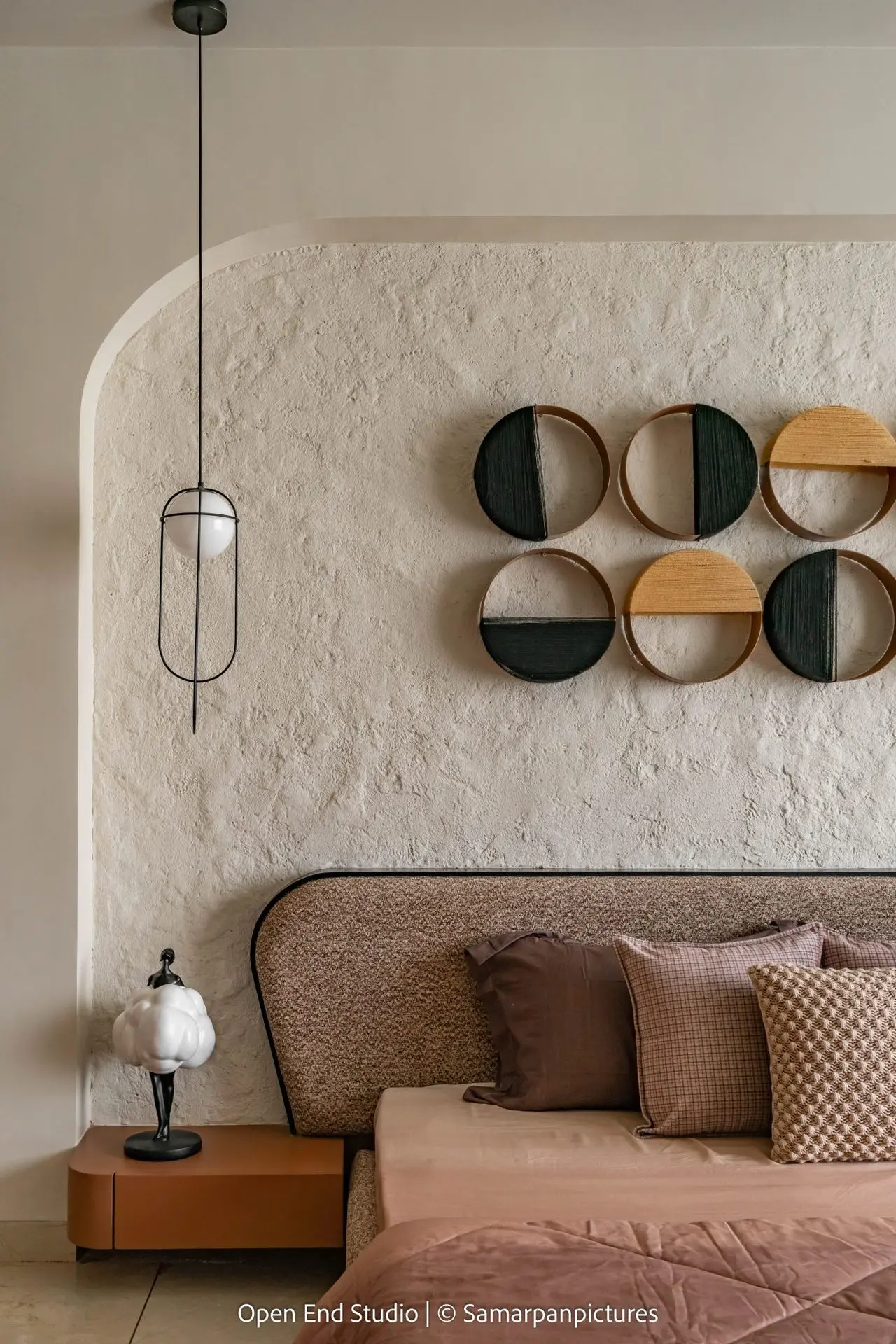
Discover the warmth of this stunning bedroom. this bedroom celebrated a thoughtful combination of colors with the statement bed- back panel while handpicked hanging light to compliment it. The interplay of materials and wardrobe with profile shutter create a rich twist.
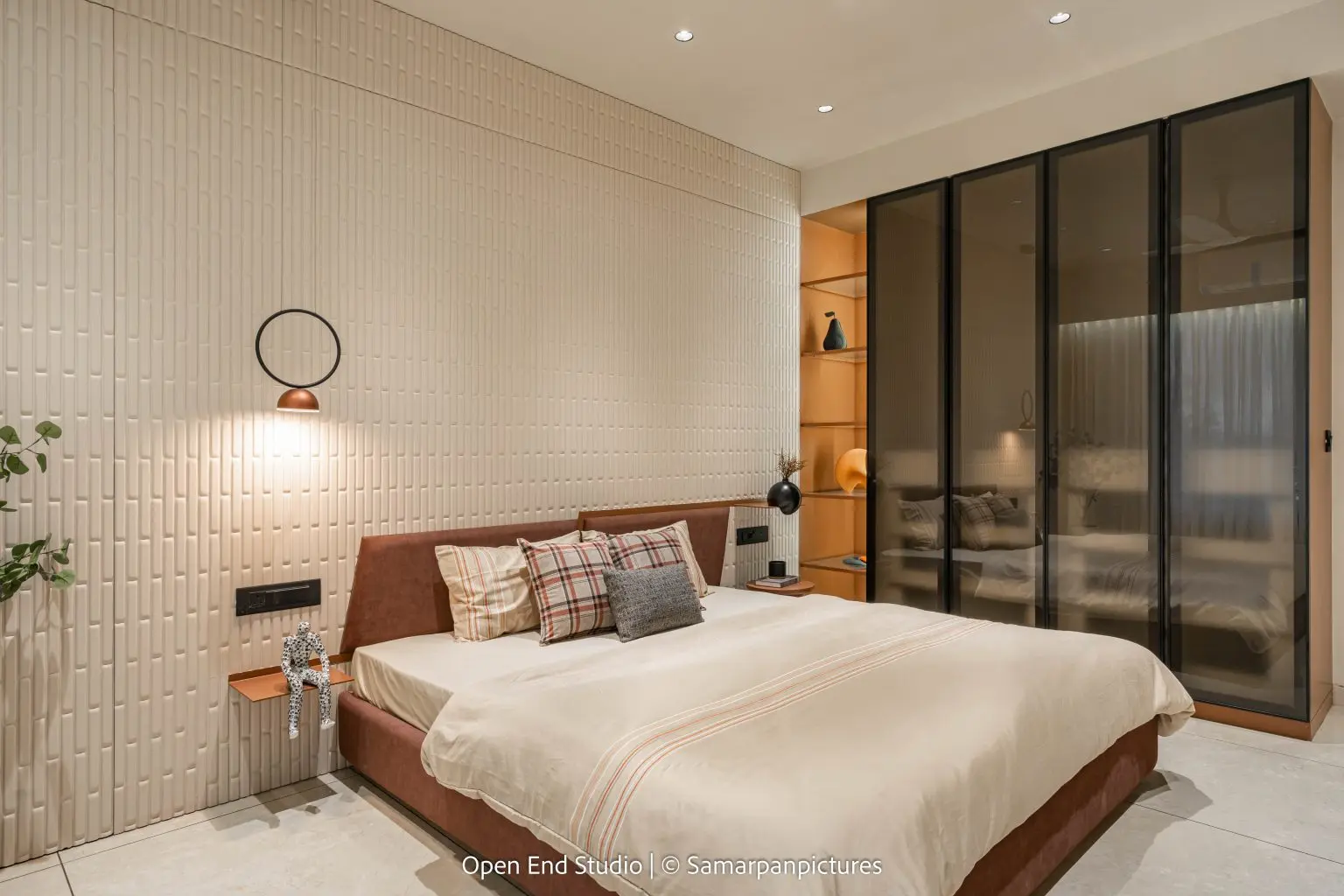
We opted for Italian sage green, a soothing and versatile color choice for a room. It brings a sense of calmness and freshness to the space, while using decorative wall lights to compliment it. The door in bed-back wall is an excellent way to add elegance and a touch of luxury. It blends seamlessly into the surrounding walls, creating a clean and uninterrupted look. By using contrast shelf-pattern wall with carefully chosen art pieces where every element a pause, every shelf a breath .it creates a vibrant entertaining.
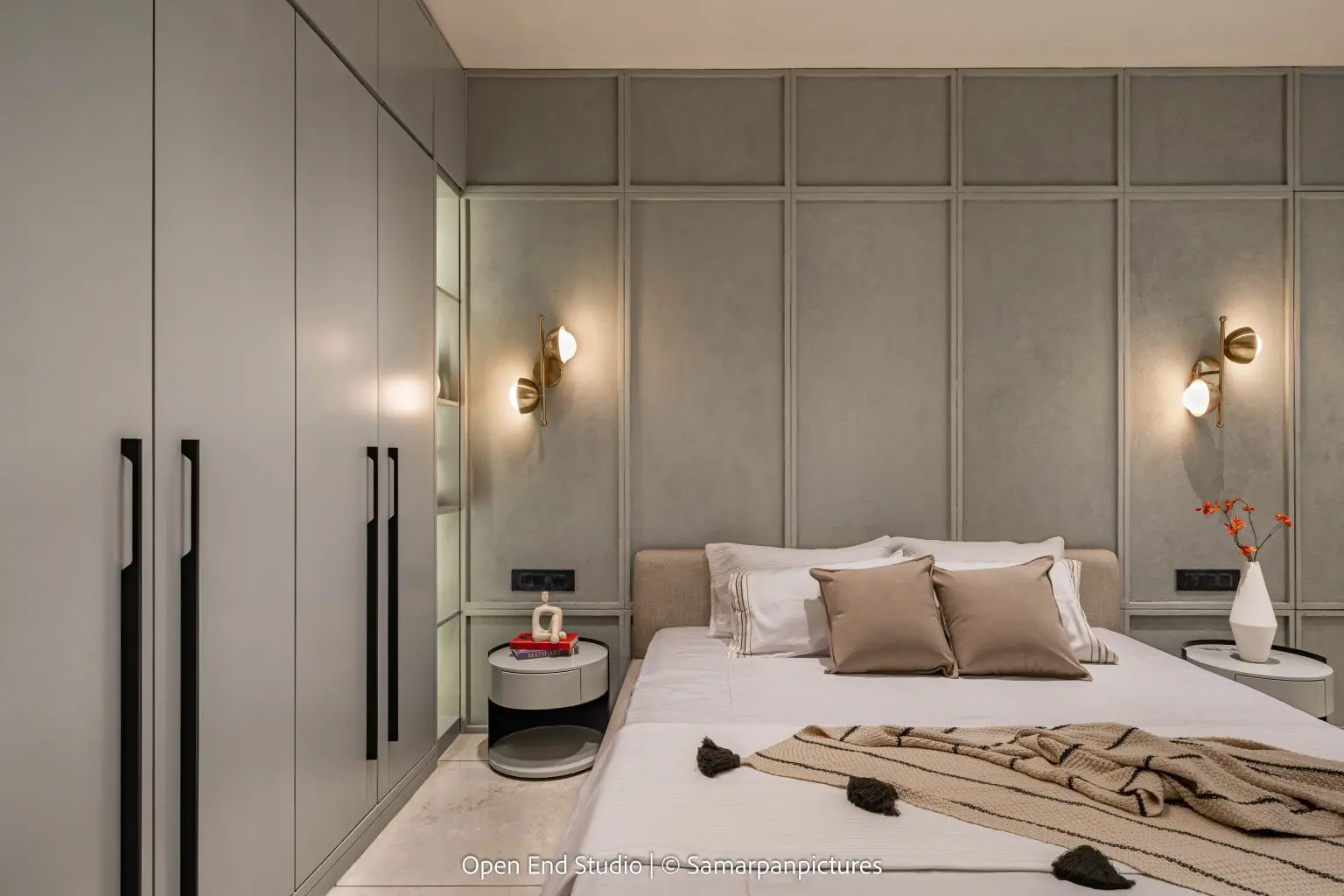
According client’s requirement of single bed with sufficient wardrobe and study table is well composed in this Kids bedroom. decorate the walls with personal accessories that tell a little more about who lives there! This bedroom exudes youthful vibrancy by using muted color tones and wardrobe with simply groove patterns. The innovative design conceals the column gracefully on the bed’s back wall, creating a sophisticated ambiance.
