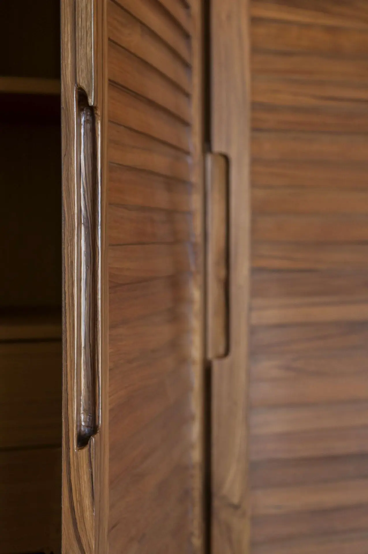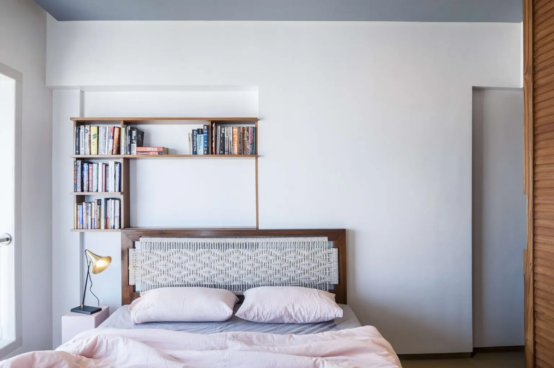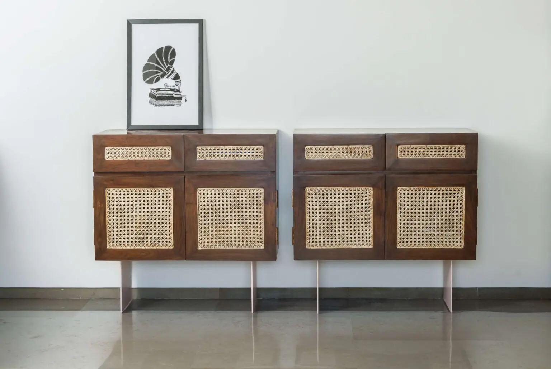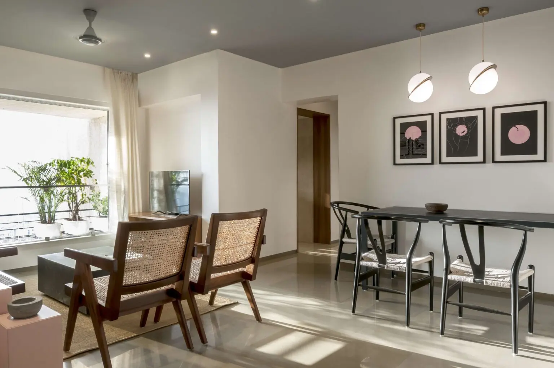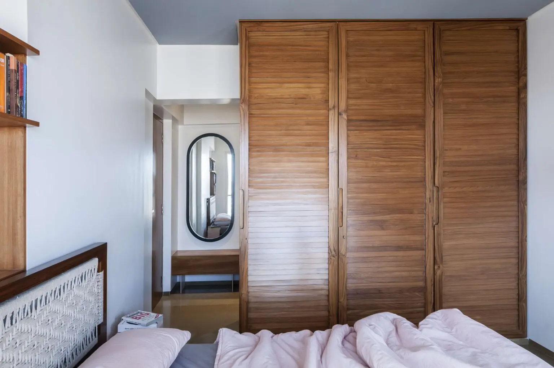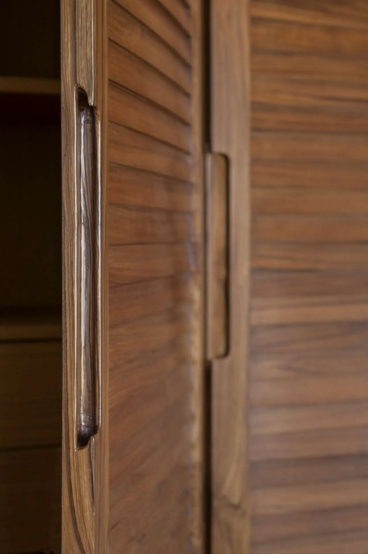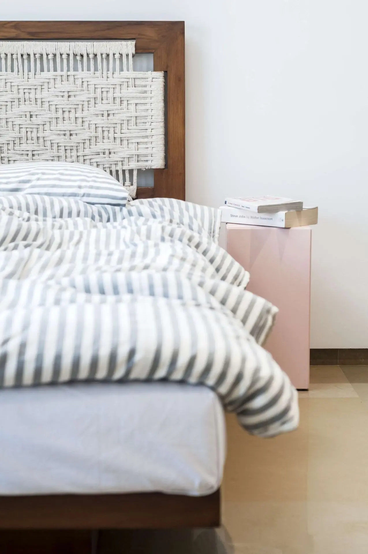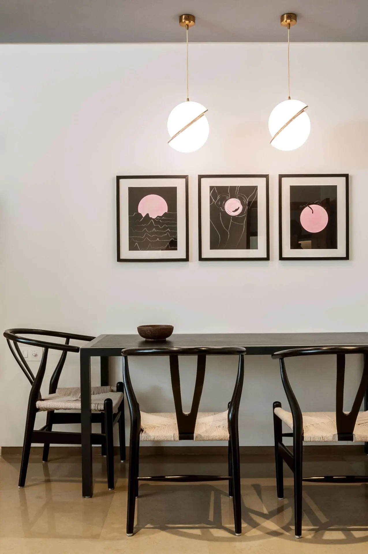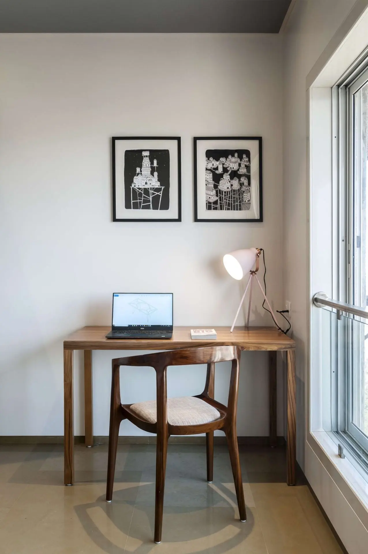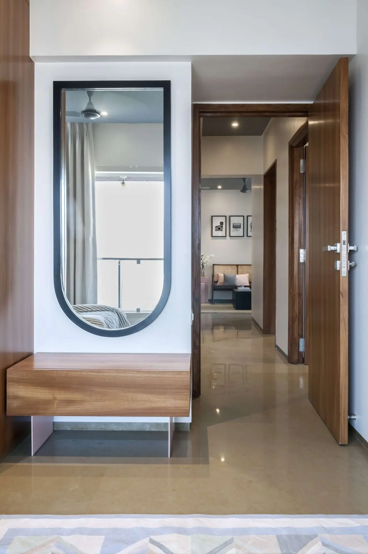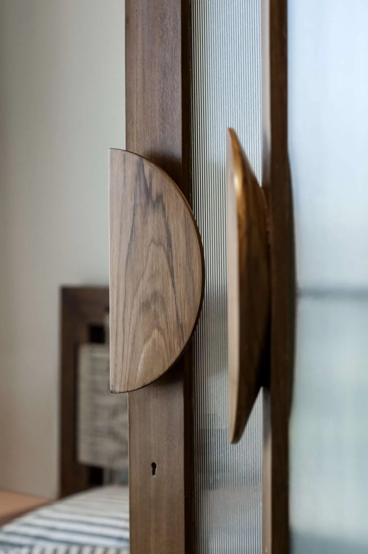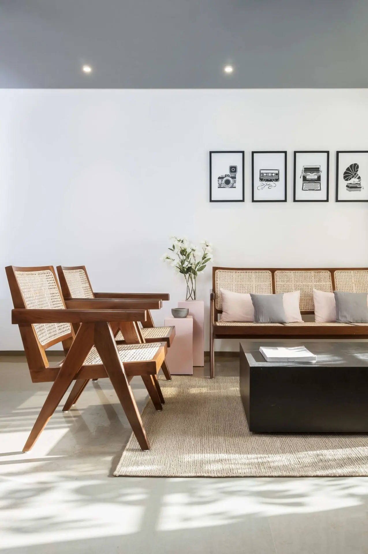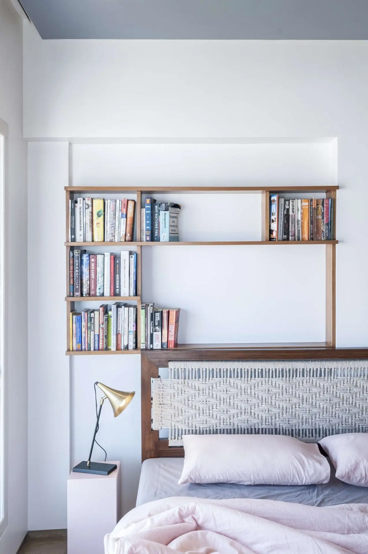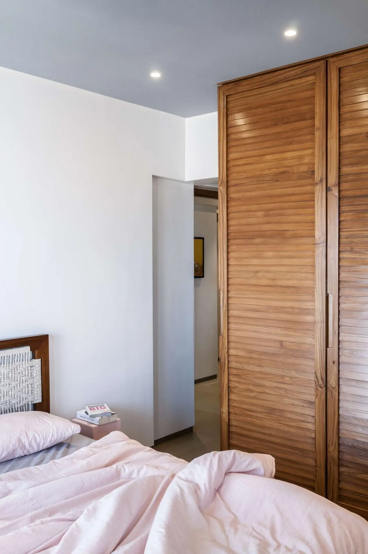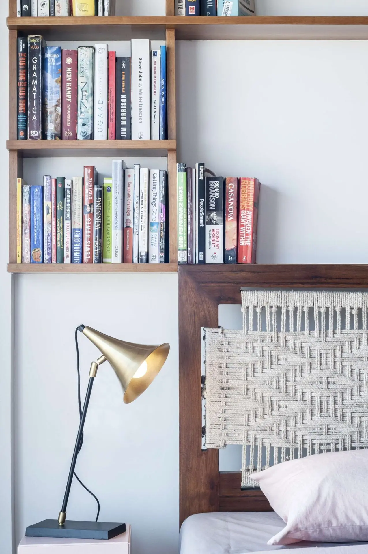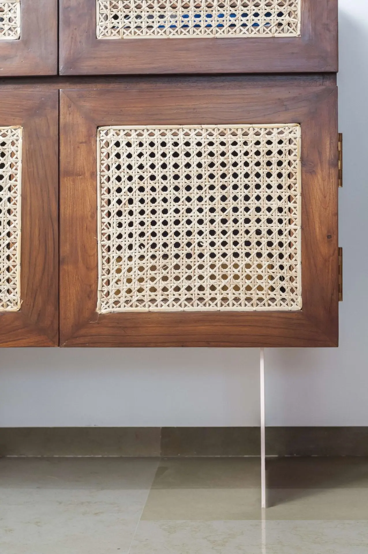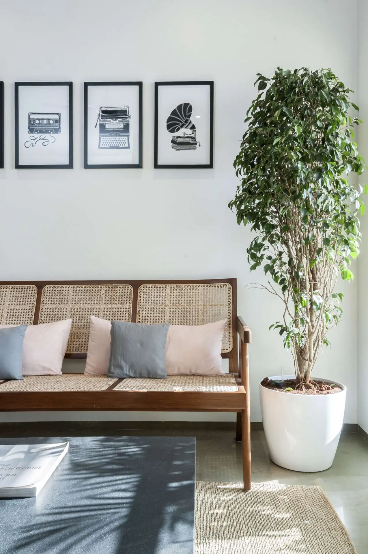Firm: SML Architects
Principal Designer: Mahek Lalan
Project’s Name: Grey Ceiling House
Client : Mr.Rajesh Samant
Location: Mumbai, Maharashtra
Carpet Area: 720 sq. ft.
Photography Credits: Sameer Tawde
Website: https://www.studiomaheklalan.com/
Facebook: https://www.facebook.com/studiomaheklalan/
Instagram: https://www.instagram.com/studiomaheklalan/
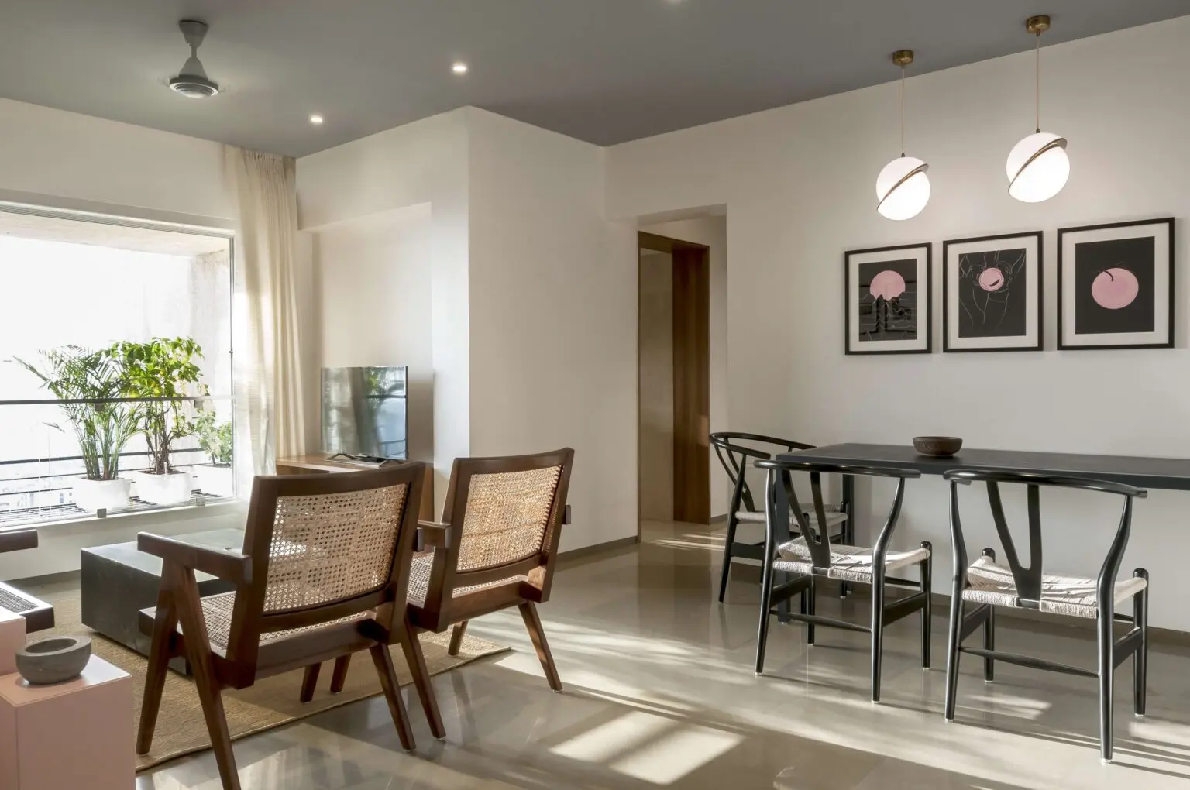
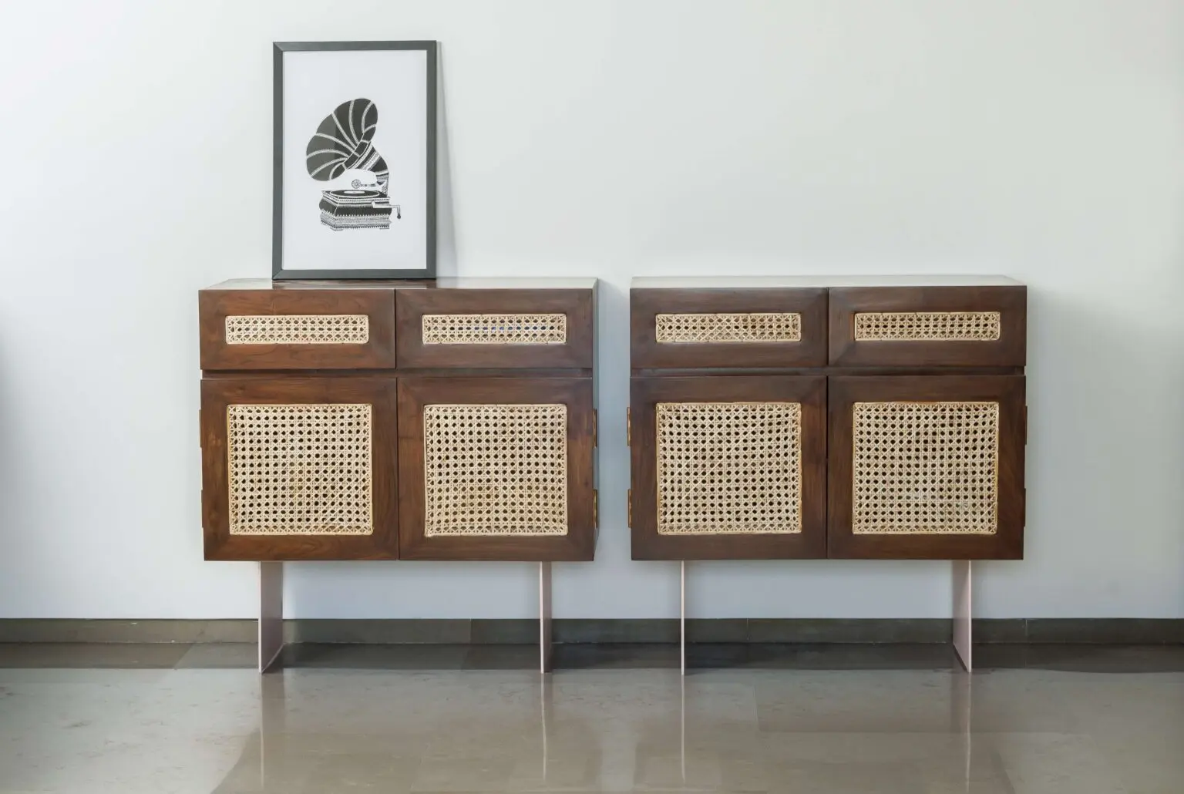
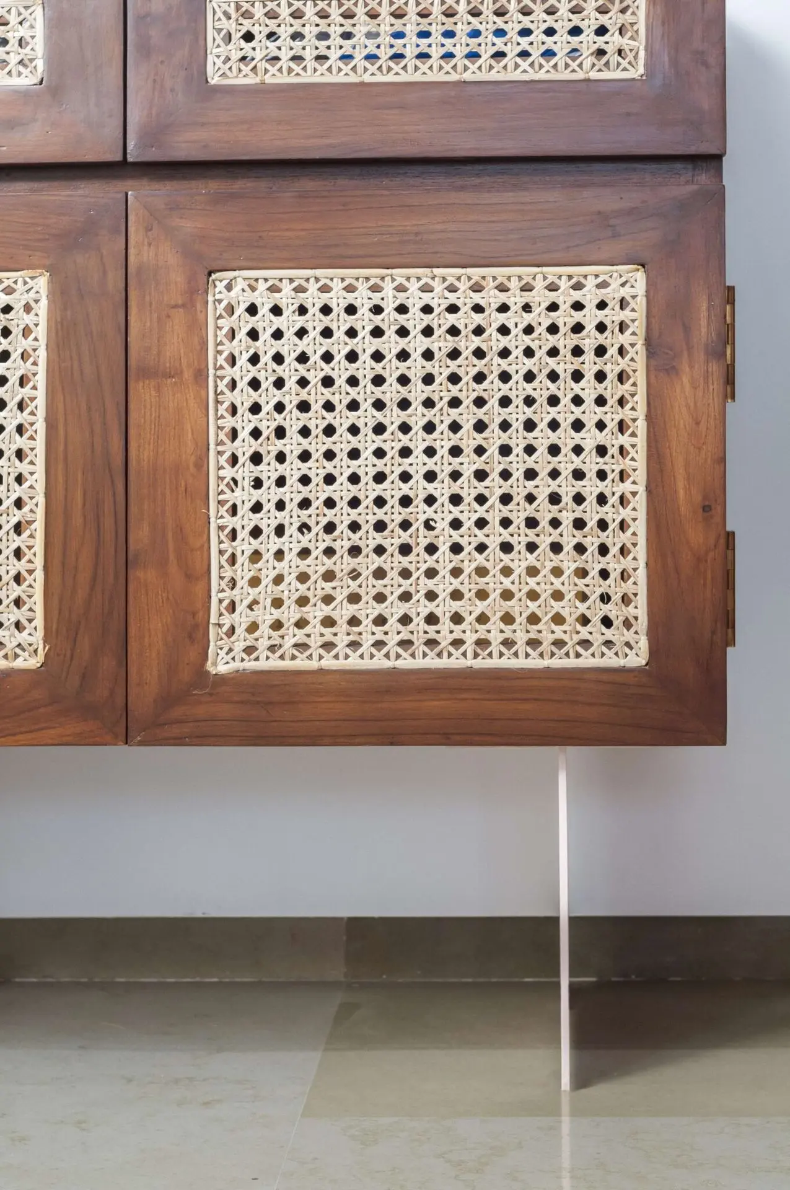
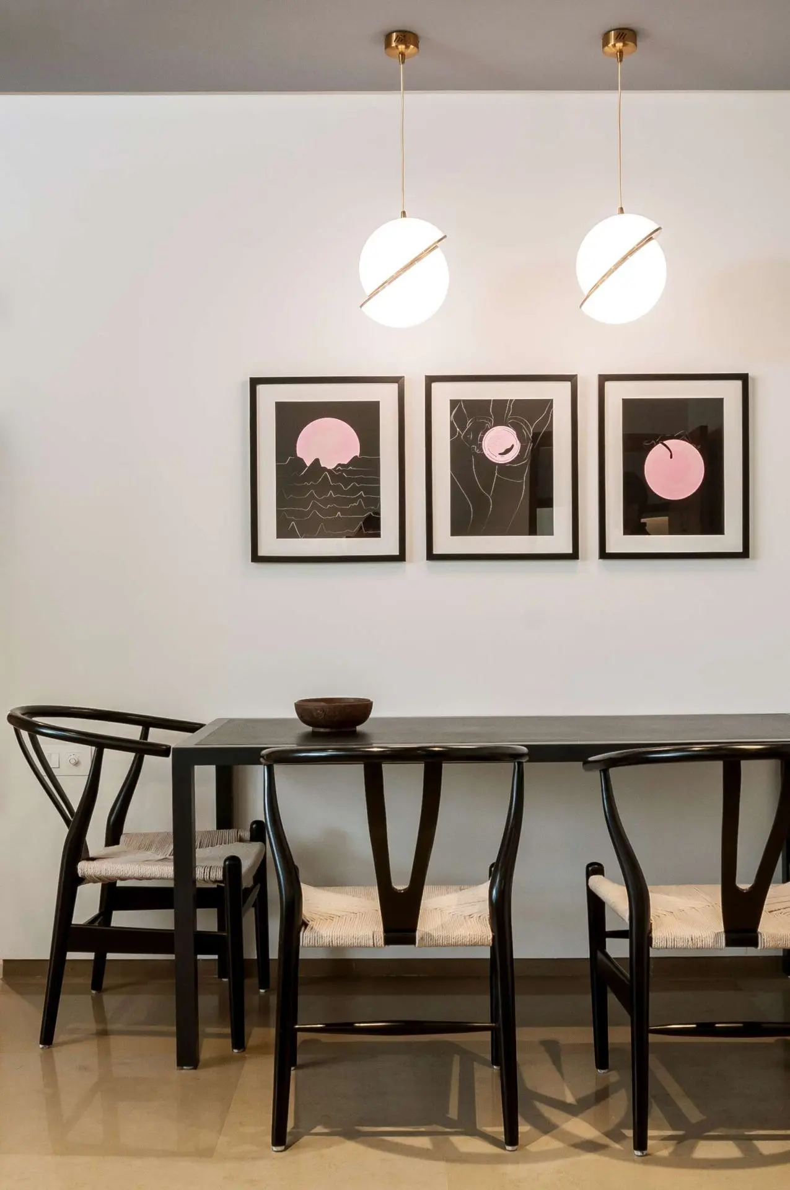
The intimate scale of the spaces allows attentive focus on the details and surfaces. Designed for a family of three, each room of this house adapts to its inhabitants in a way that is both versatile and intimate.
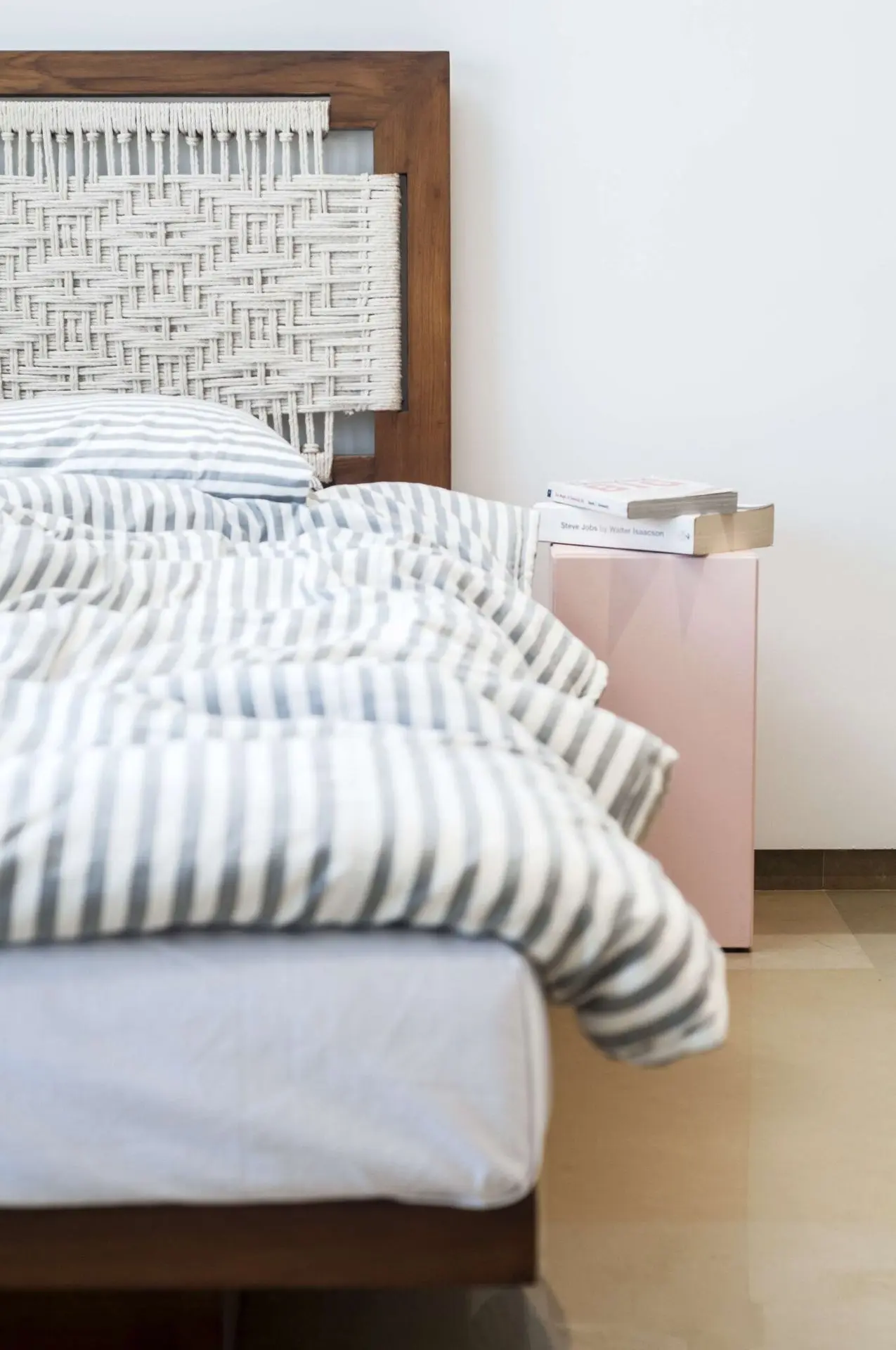
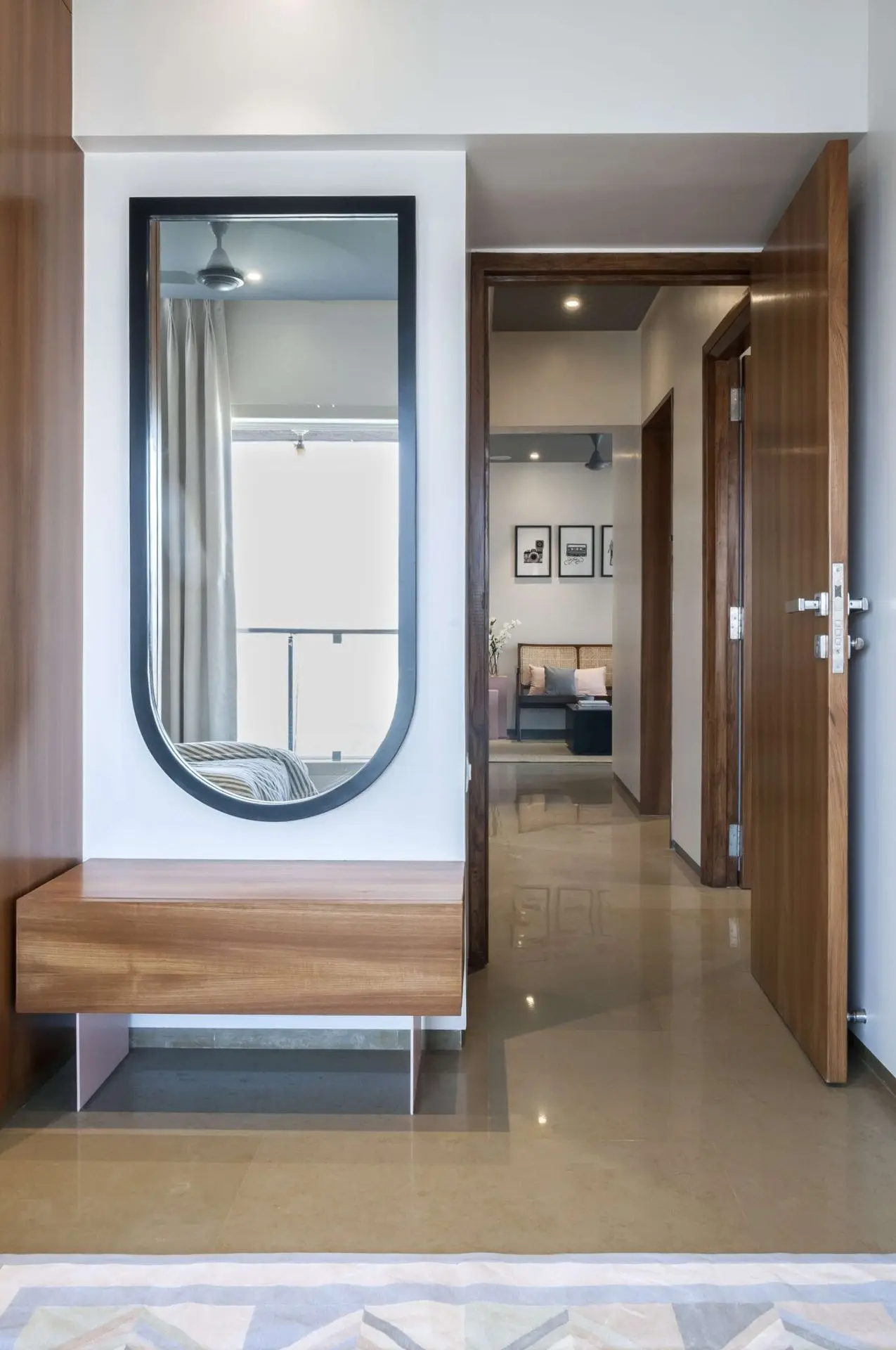
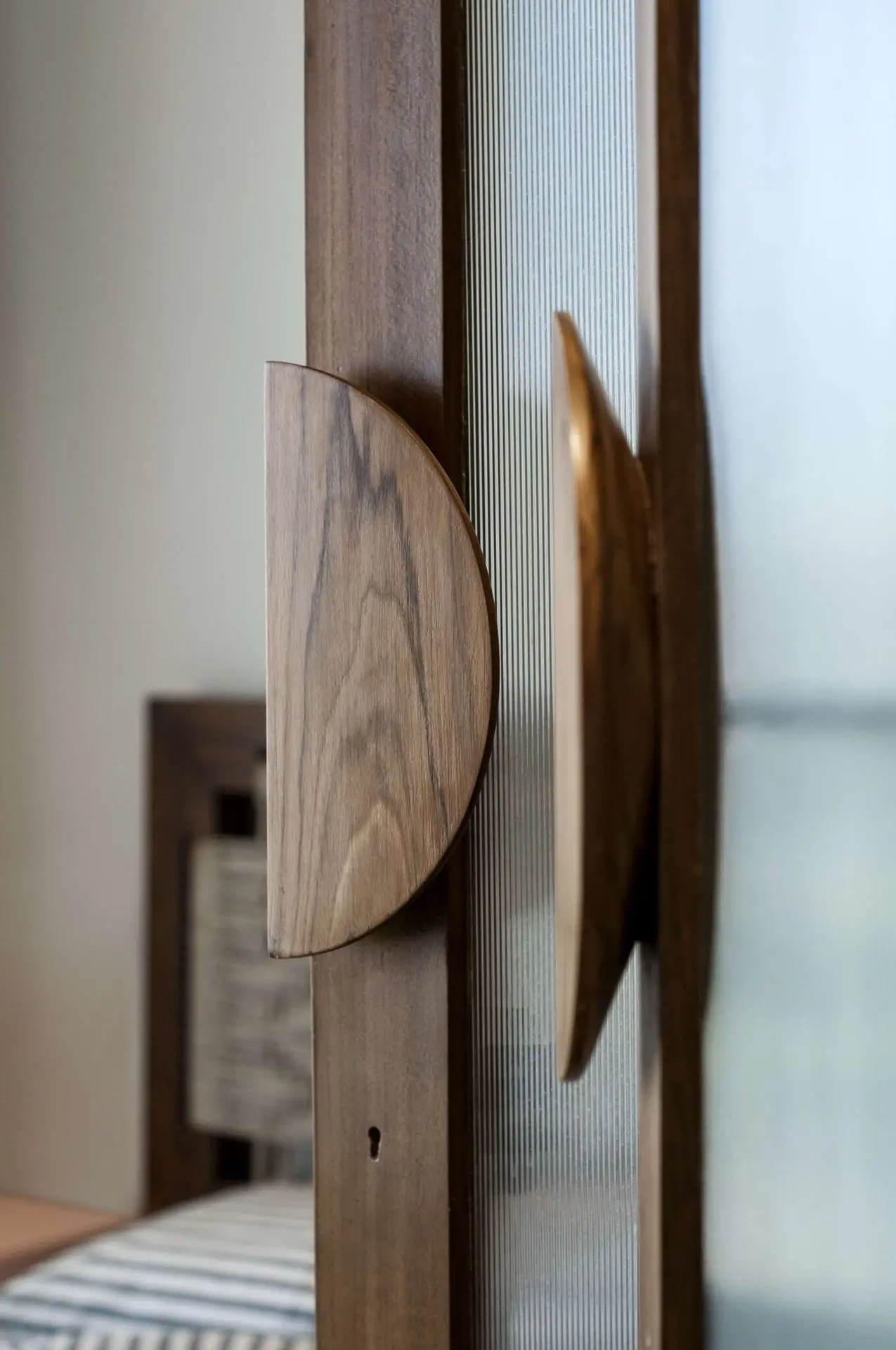
Overlooking a dense garden, this family house opens its windows to the landscape below and the skyline of Mumbai down the hill beyond.
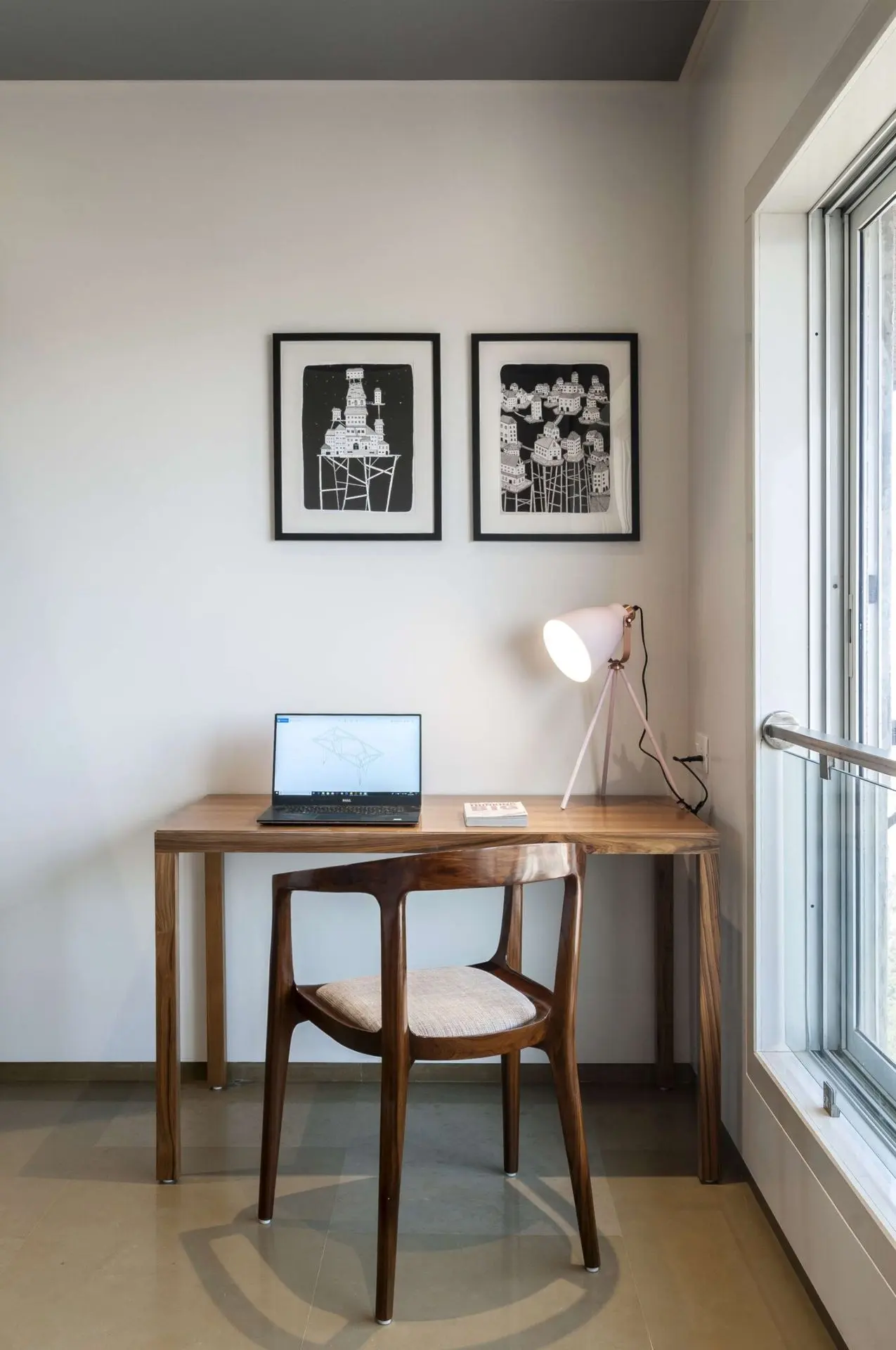
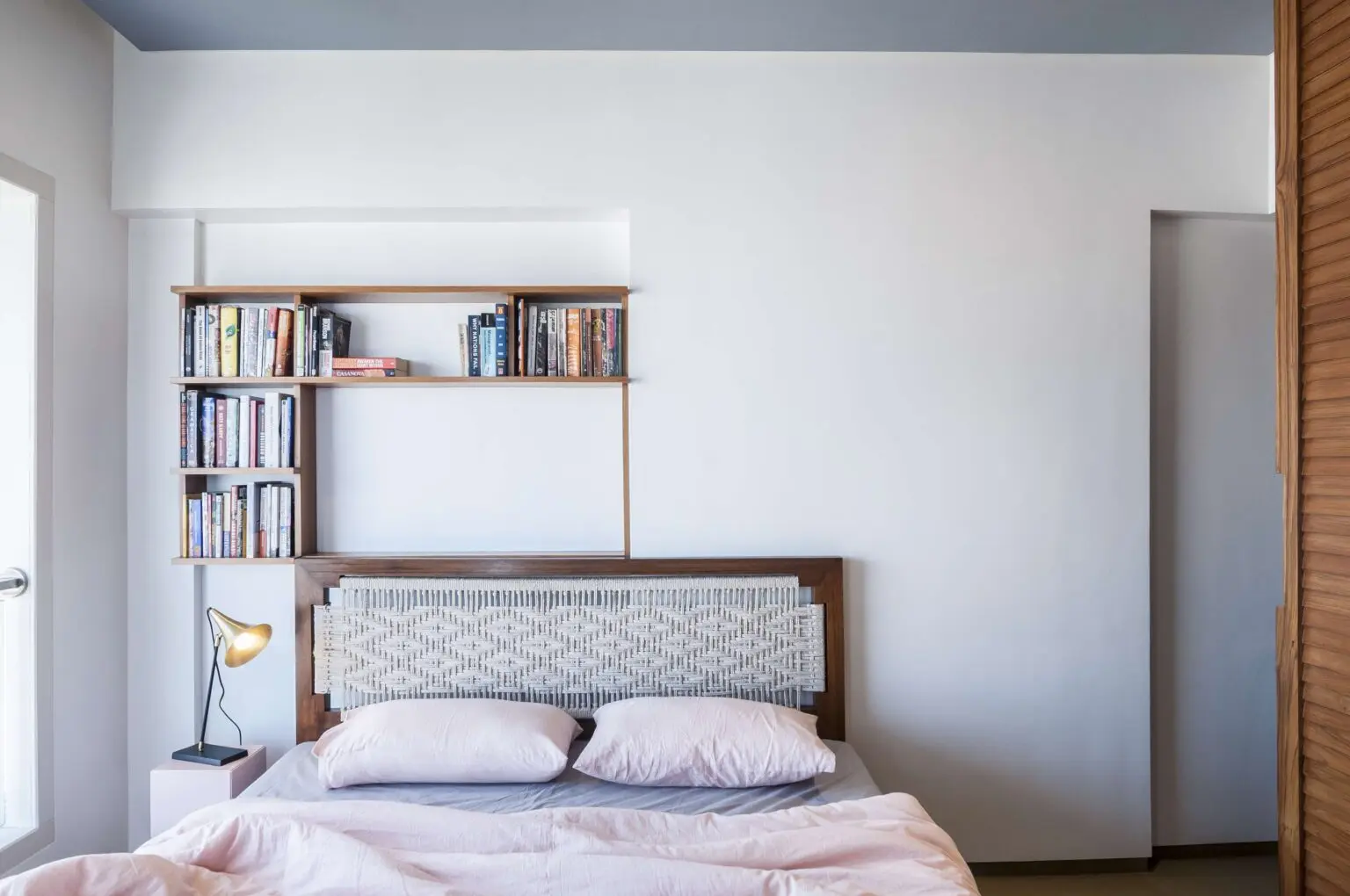
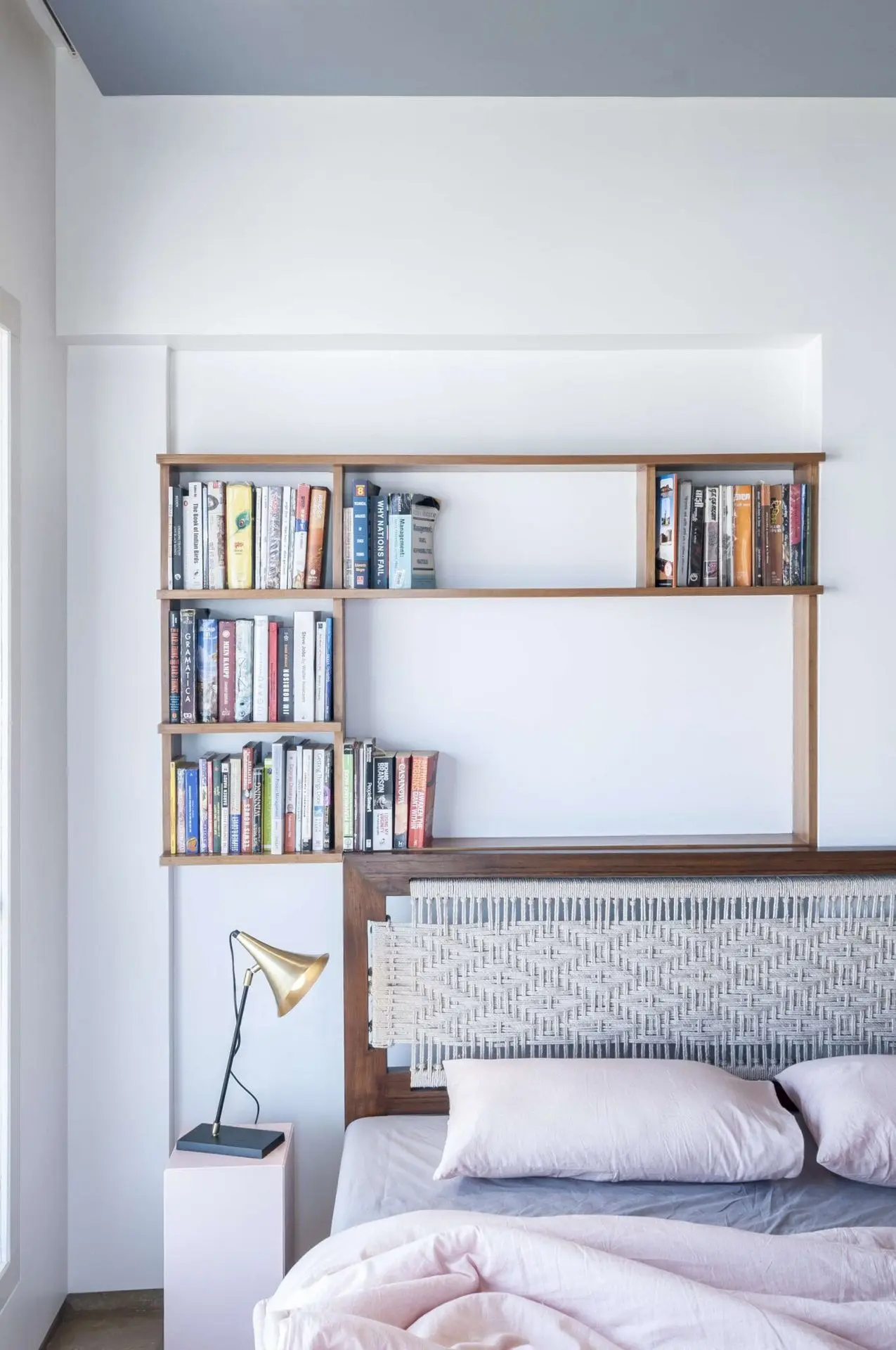
The social spaces are arranged to offer casual comfort for daily use and generous hospitality during gatherings with friends and family.
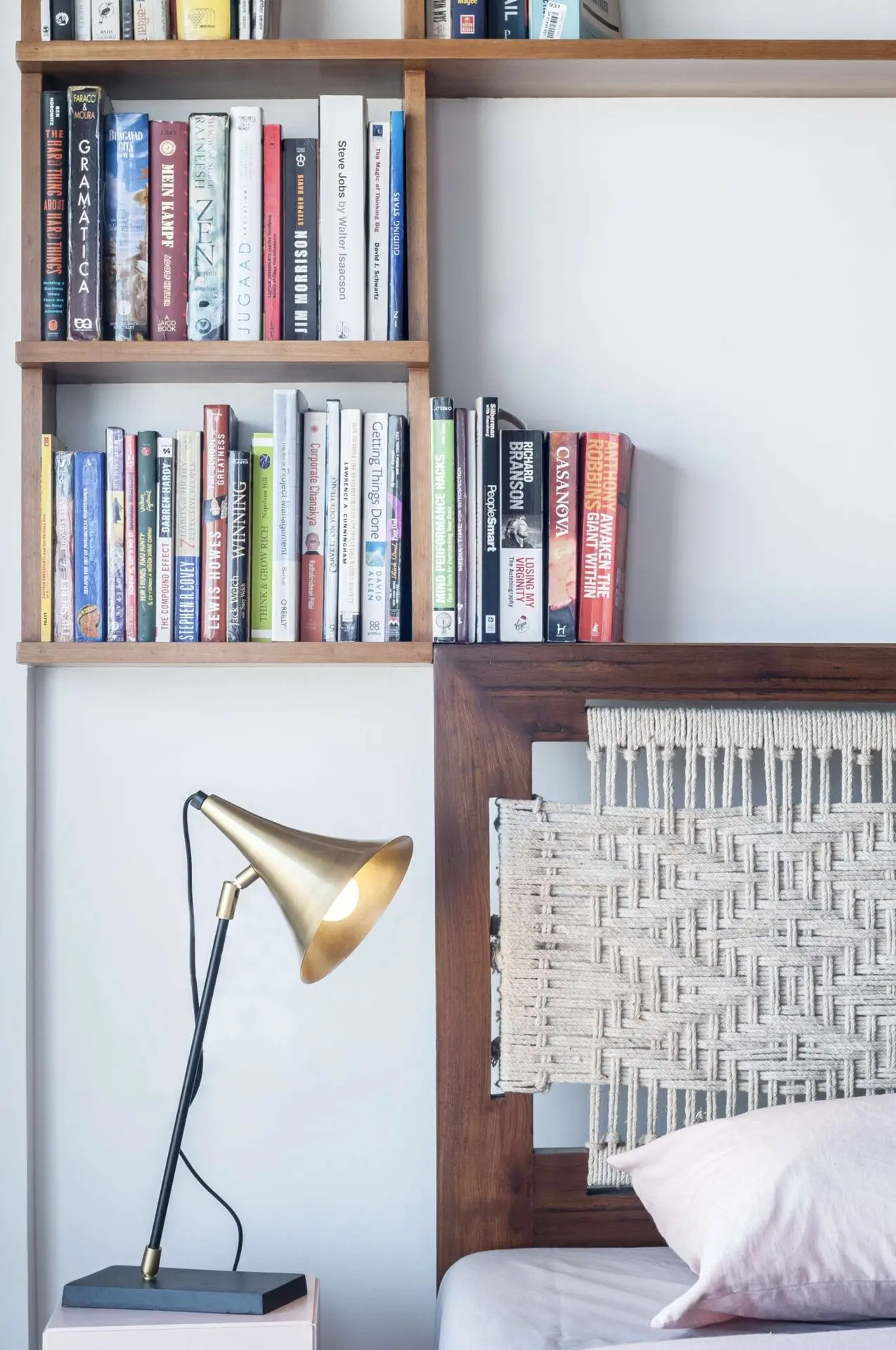
Its furnished with a combination of bespoke hand crafted pieces and iconic mid-century pieces designed by masters like Hans Wegner and Pierre Jeanneret.
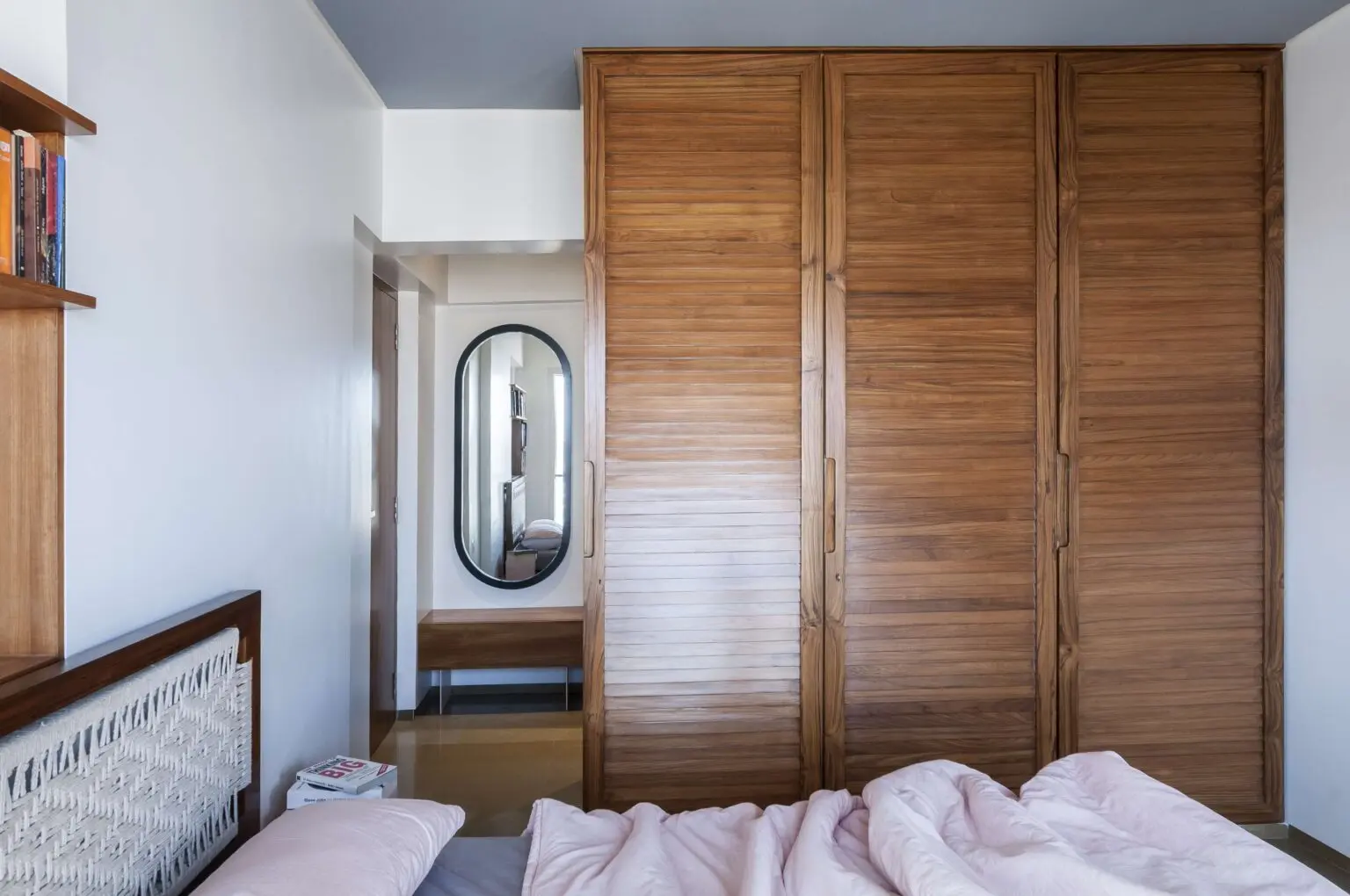
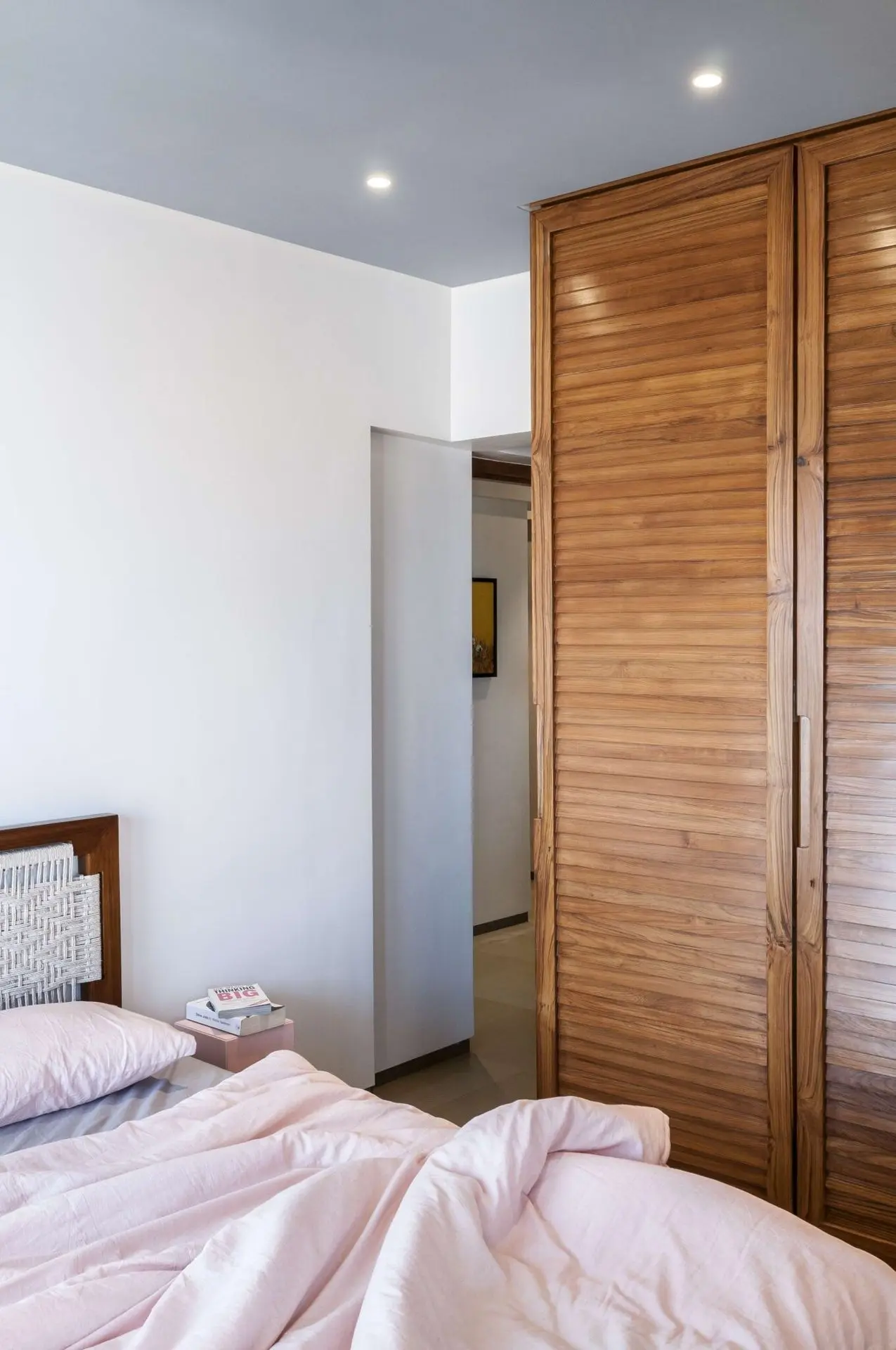
Bedooms are detailed with custom made furniture including floating beds with rope and teak frame headboard, wardrobe surfaces, door handles and storage cabinets.
