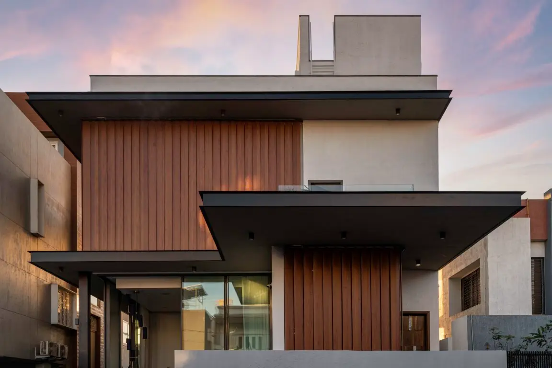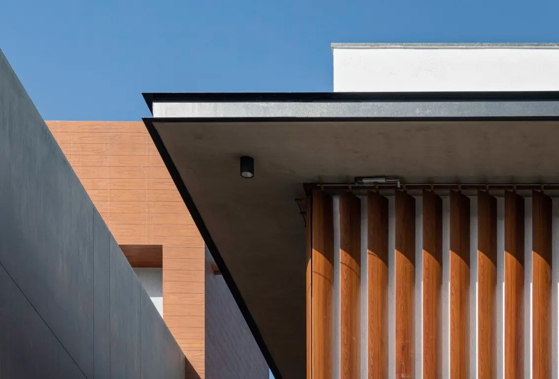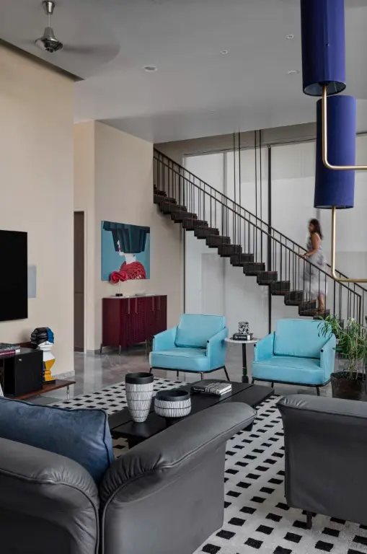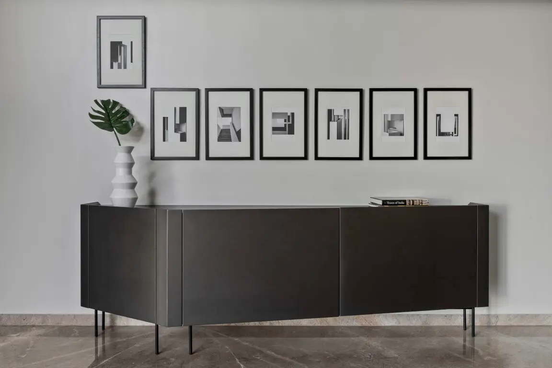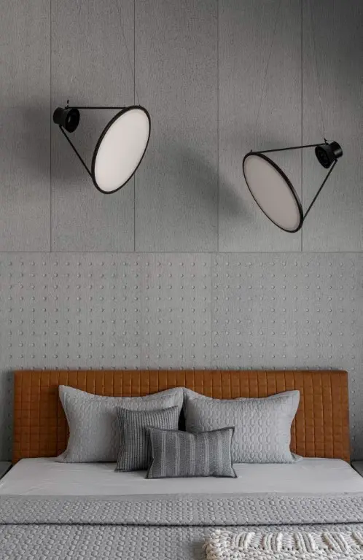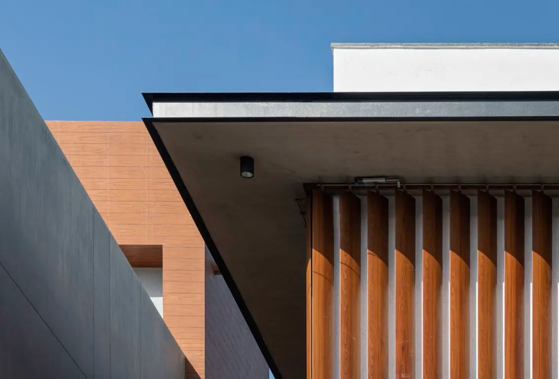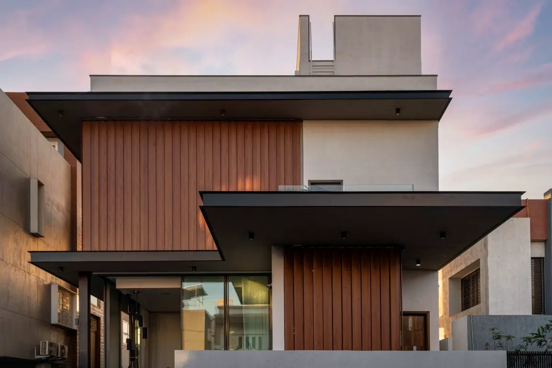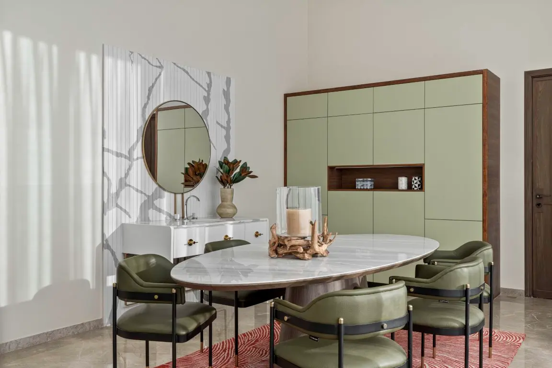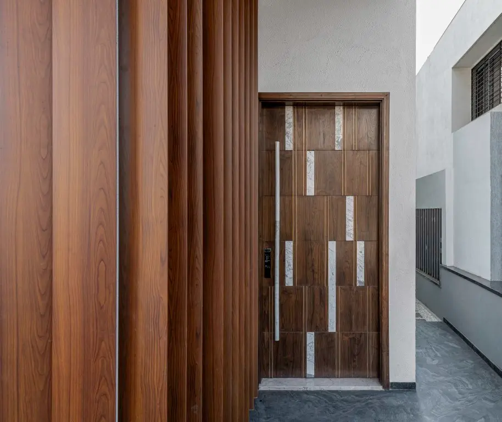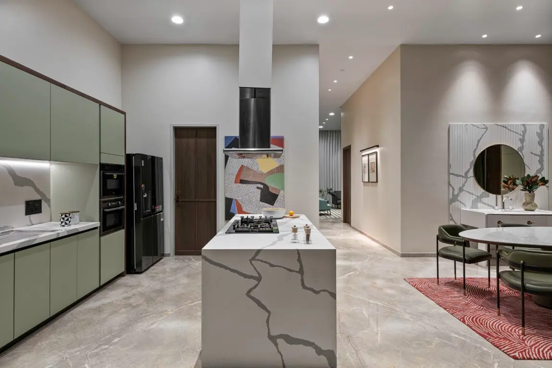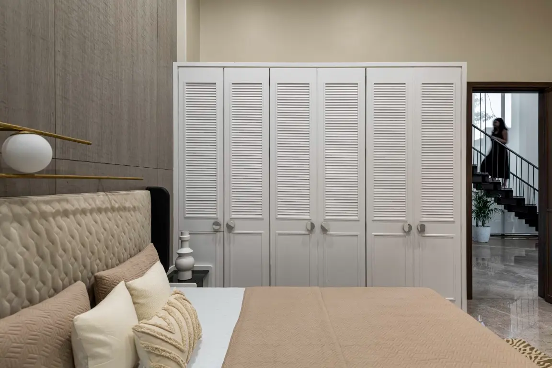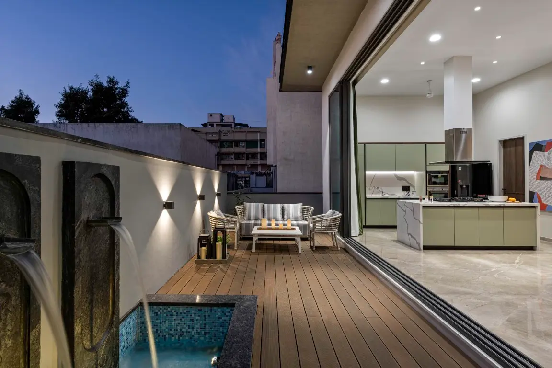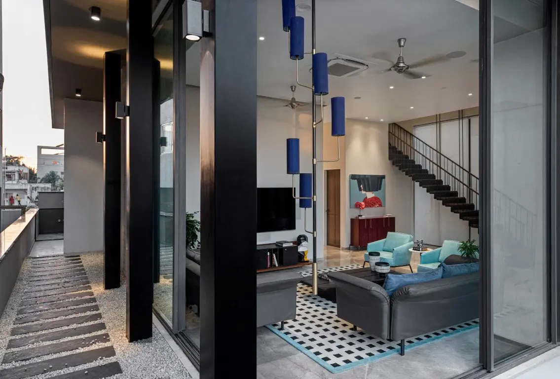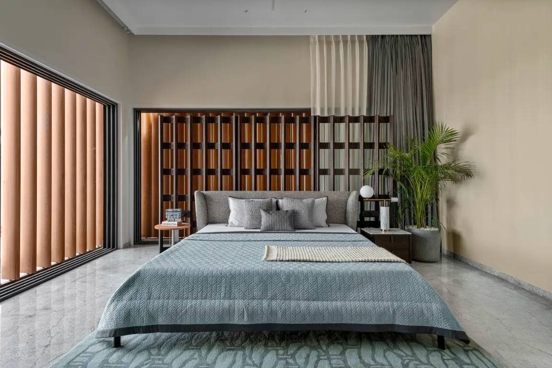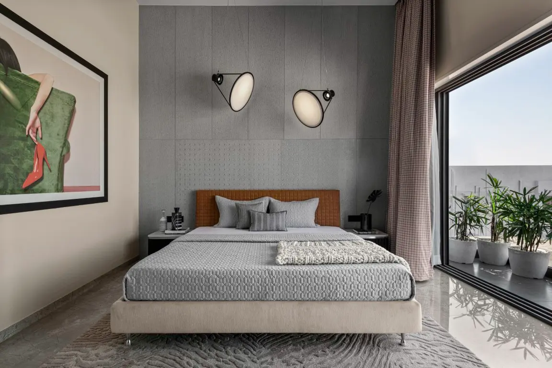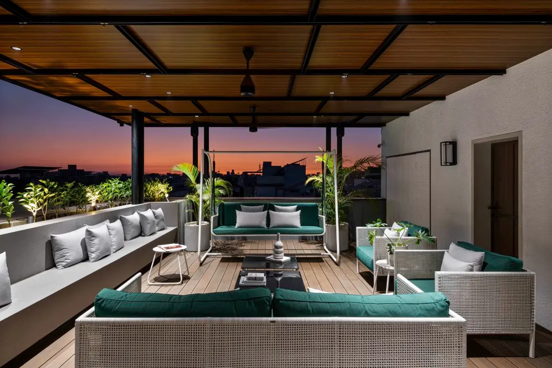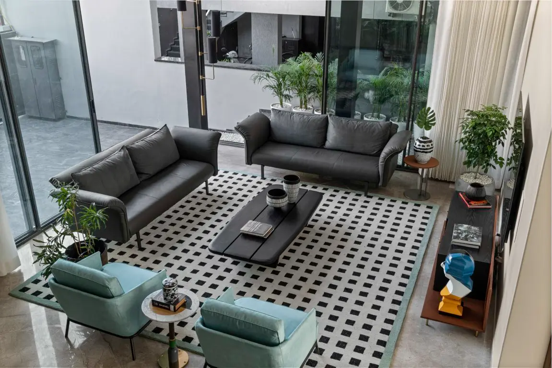• Project Name: 32×47 House
• Project Location: Ankleshwar, Gujarat
• Project Type: Residential Bungalow
• Project Completion Year: January 2023
• Project Size: 5,160 sq.ft
• Designed by: P&D Associates
• Principal Designer: Pratik Siddhpura, Devang Patel
• Design Team: Krina Modi, Himani Chaddarwala, Nishi Kansara
• Instagram: P&D Associates
• Photograph Courtesy: Photographix 2023
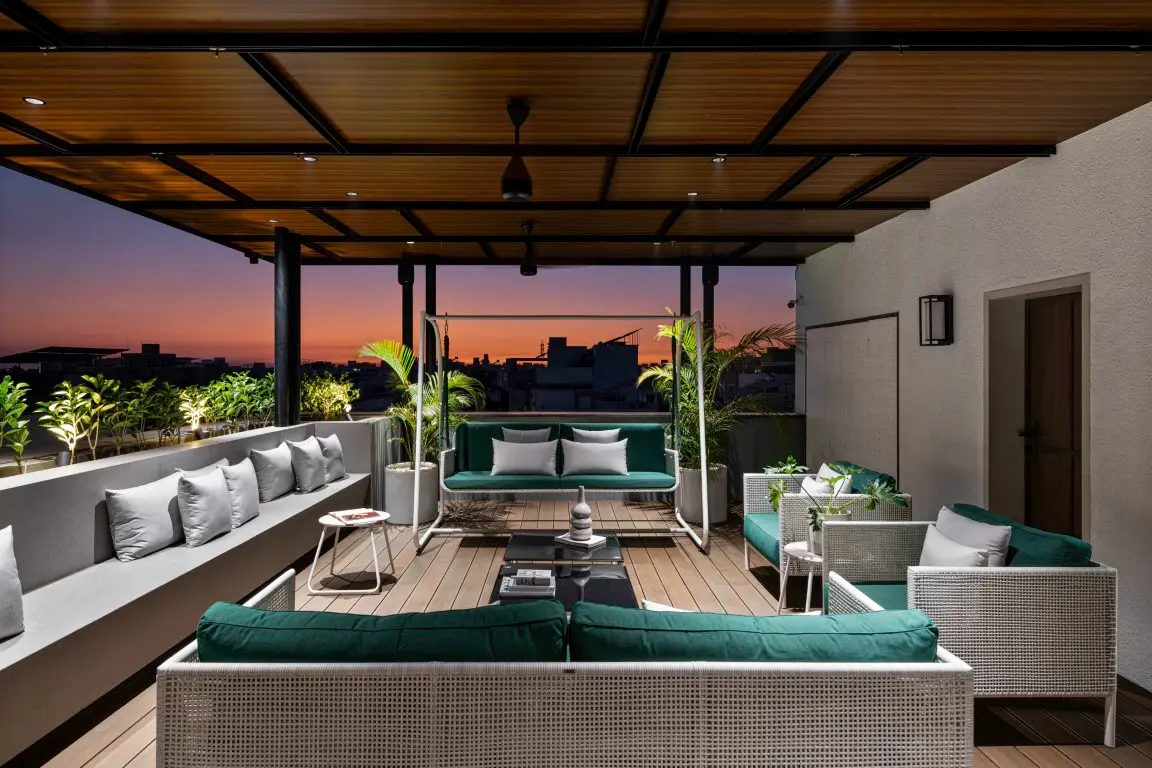
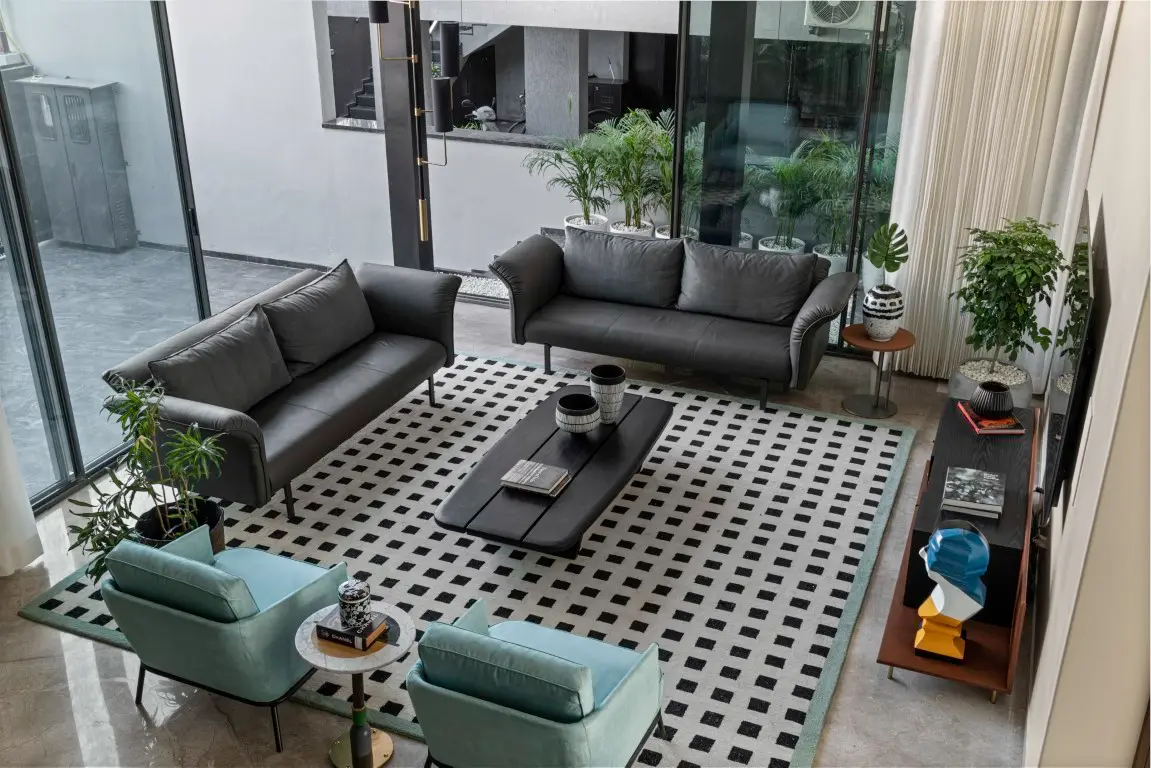
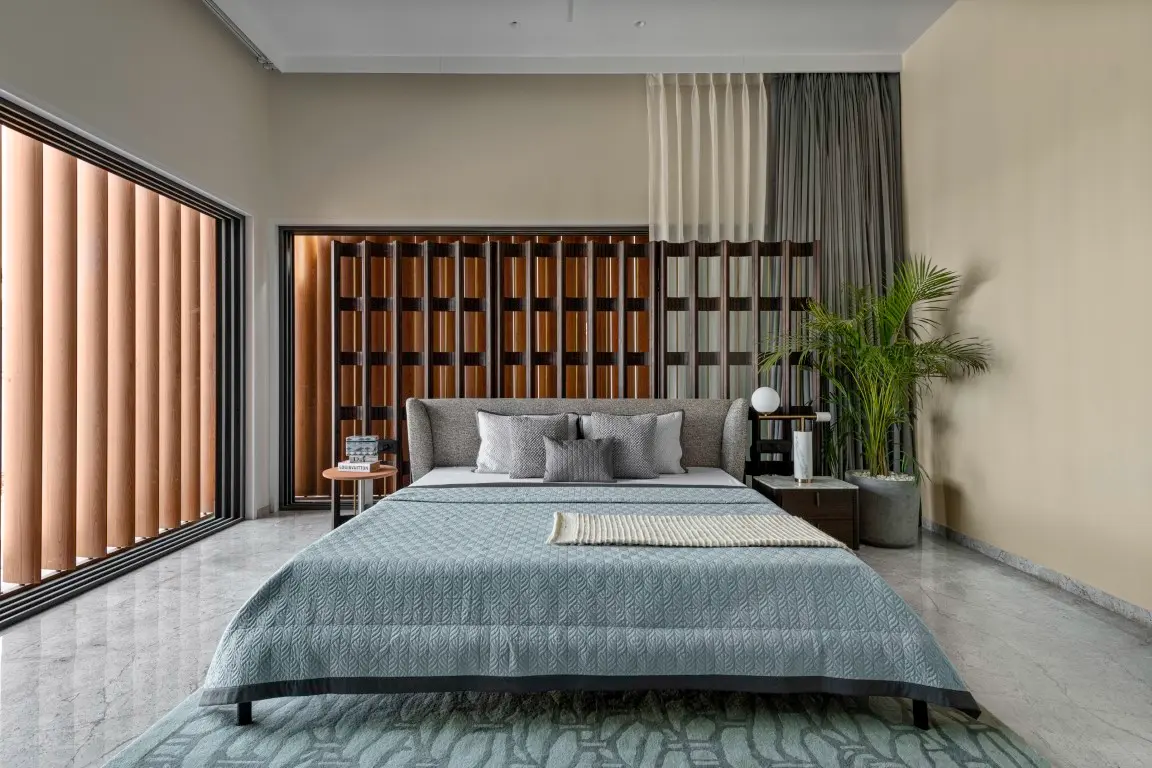
The interior of the house is designed to be humble and unassuming, fostering a sense of timelessness. The emphasis is on creating a comfortable and cosy environment that feels inviting and harmonious. This approach ensures the design remains enduring while allowing the client’s taste and preferences to shine through without overpowering the space. Artwork sourced from a known artist specializing in Japanese art enhances the aesthetics. Bedrooms are designed to achieve a relaxing yin energy, creating a comfortable and positive atmosphere.
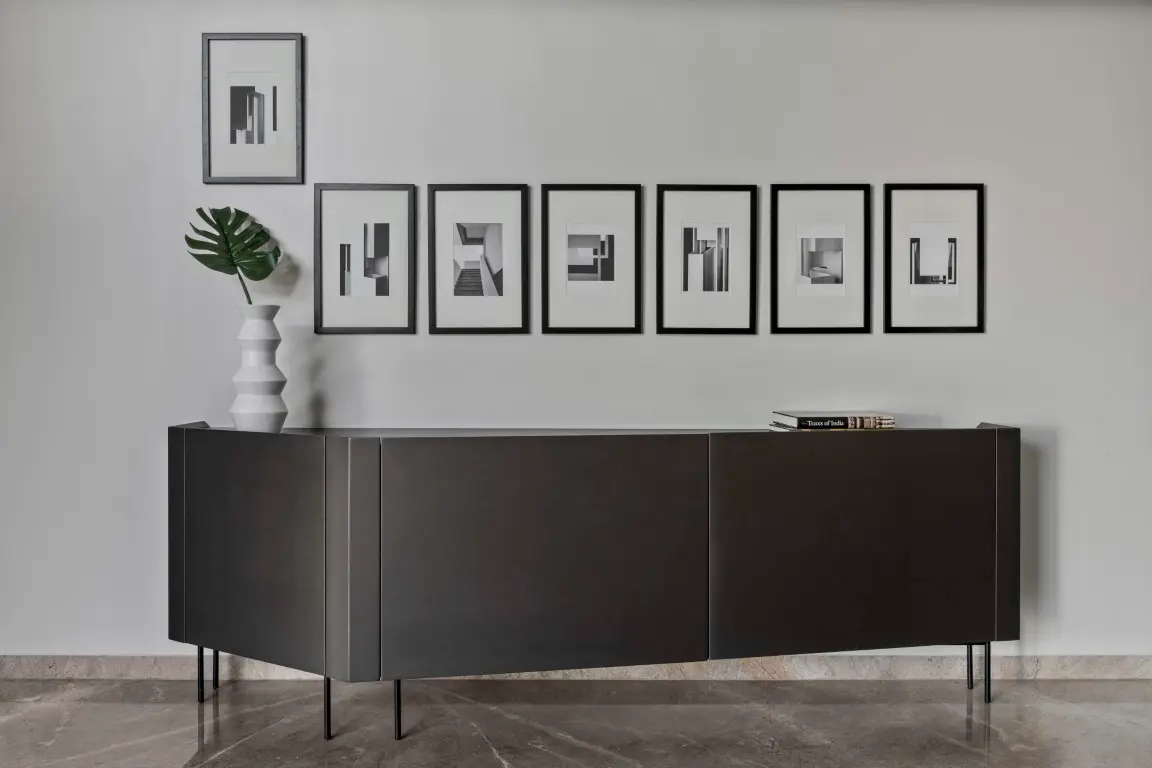
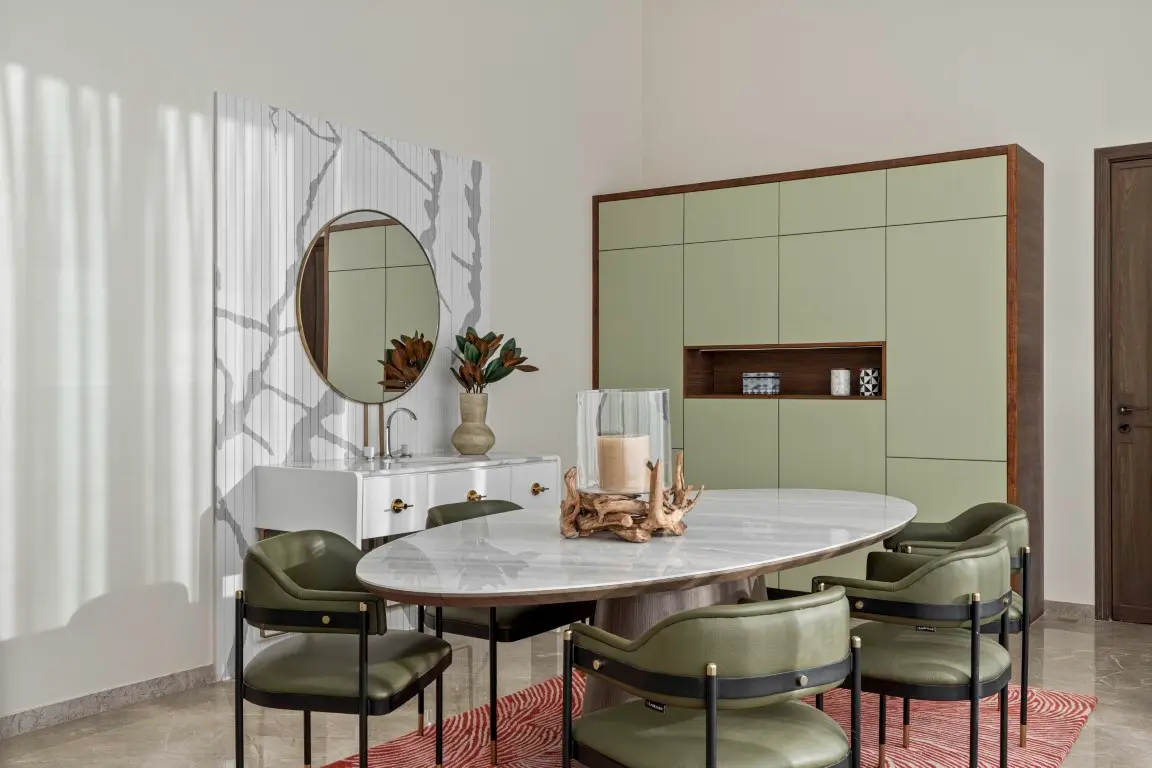
A primary design challenge was optimizing spatial efficiency within the compact footprint to accommodate three bedrooms and shared living spaces. Achieving a balance between visual openness and individual privacy necessitated careful consideration of spatial planning, employing strategic placement of wooden louvers and thoughtfully sized fenestration.
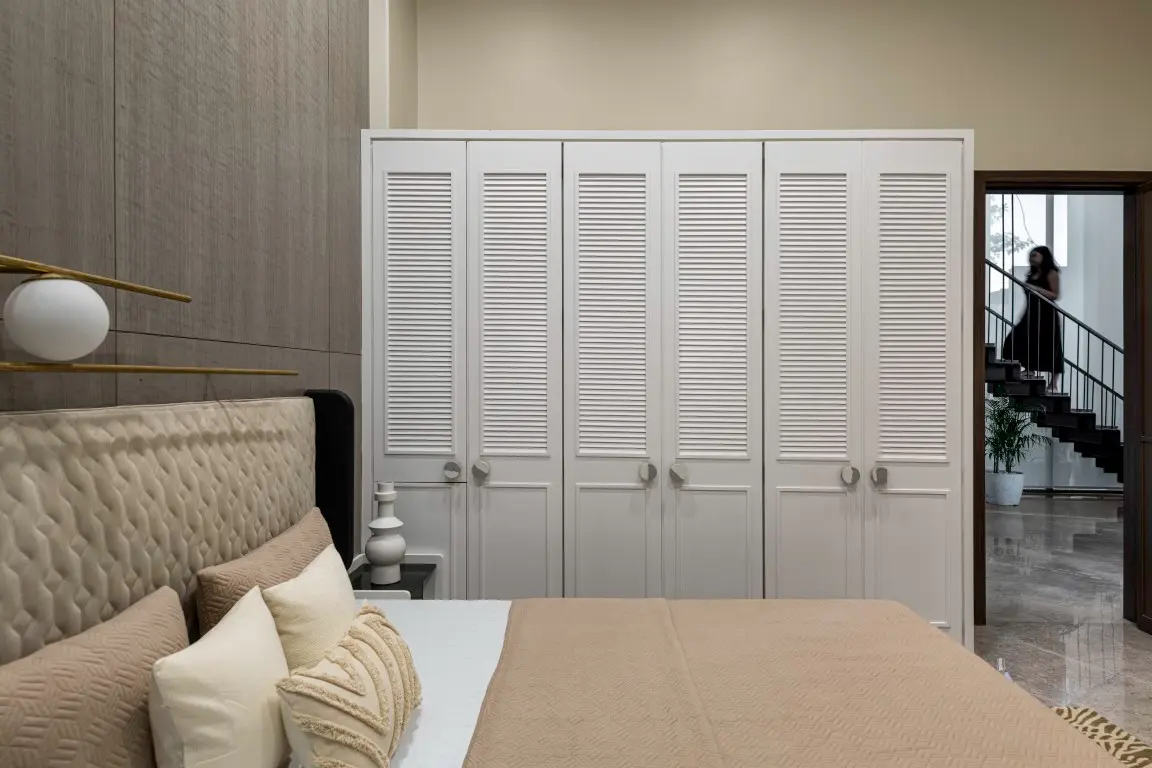
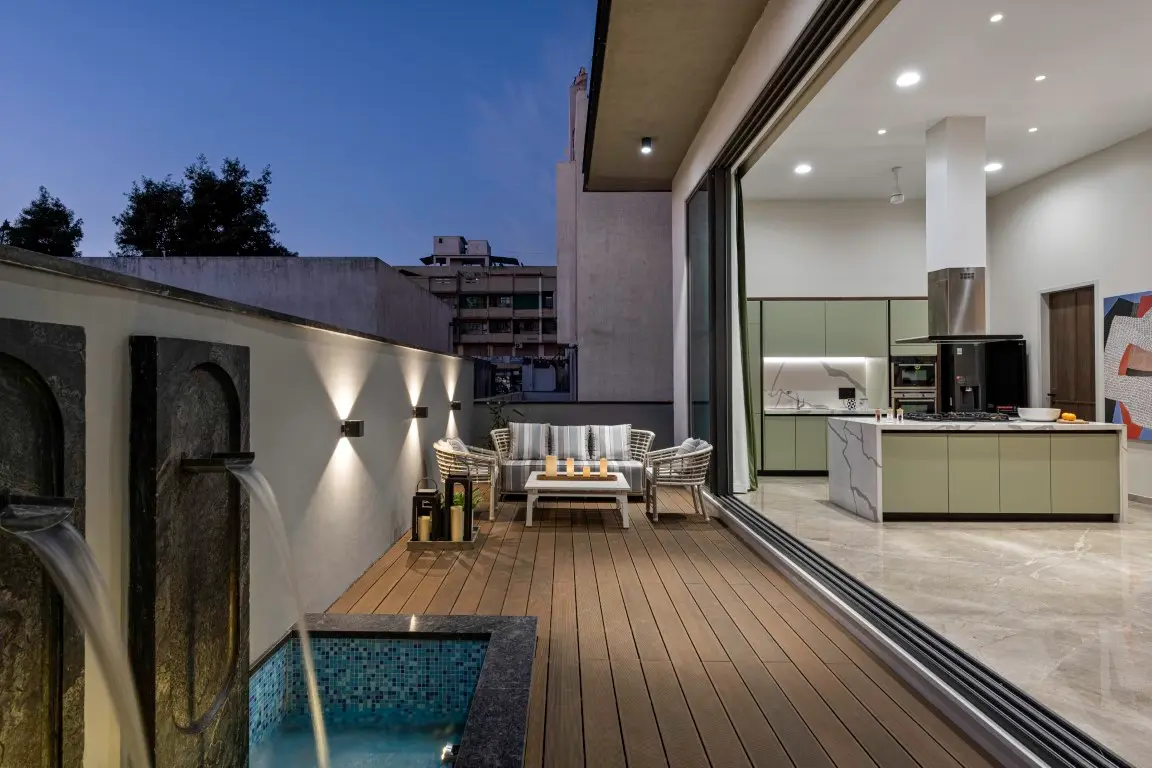
The material palette reflects a contemporary interpretation of Japanese architectural aesthetics. Cedar or teak louvers, meticulously crafted, provide a sense of tranquillity while filtering daylight, enhancing privacy within the dwelling.
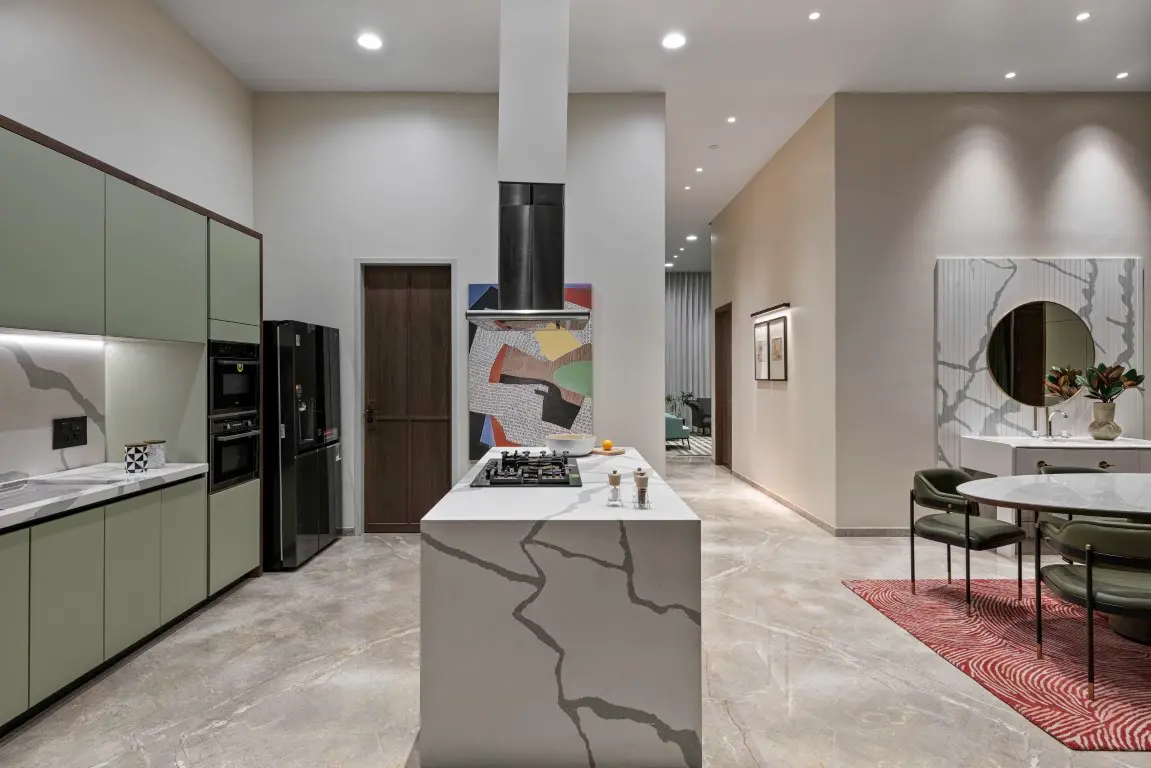
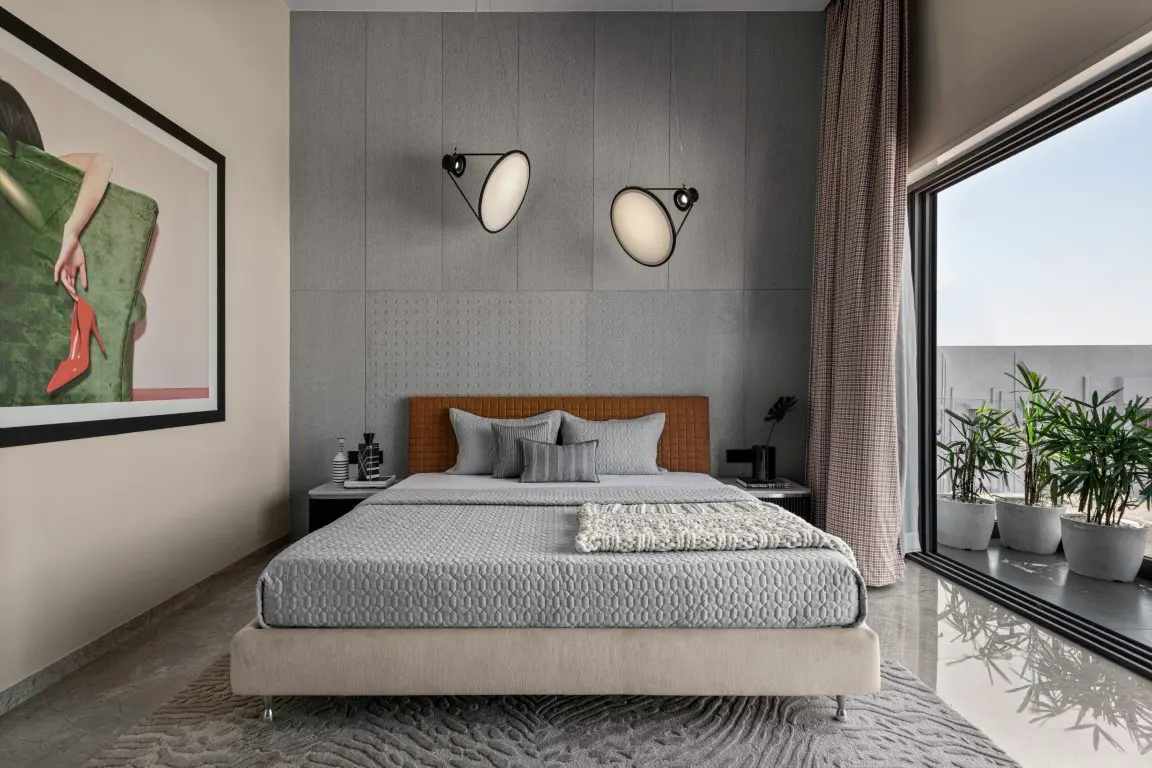
Slim aluminium C-sections introduce a contrasting linear element, adding a contemporary edge to the warm, organic texture of the wood. Expansive floor-to-ceiling glazing maximizes natural light penetration, blurring the boundaries between interior and exterior living spaces. A subdued palette of earthy wall tones fosters a sense of calm, while carefully selected vibrant accents infuse the spaces with energy. Underfoot, polished natural stone flooring provides a durable and tactile counterpoint to the warmth of the wooden elements.
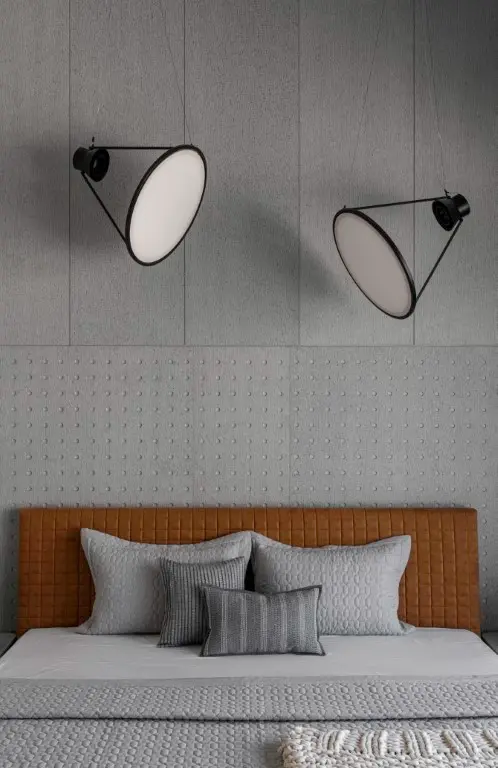
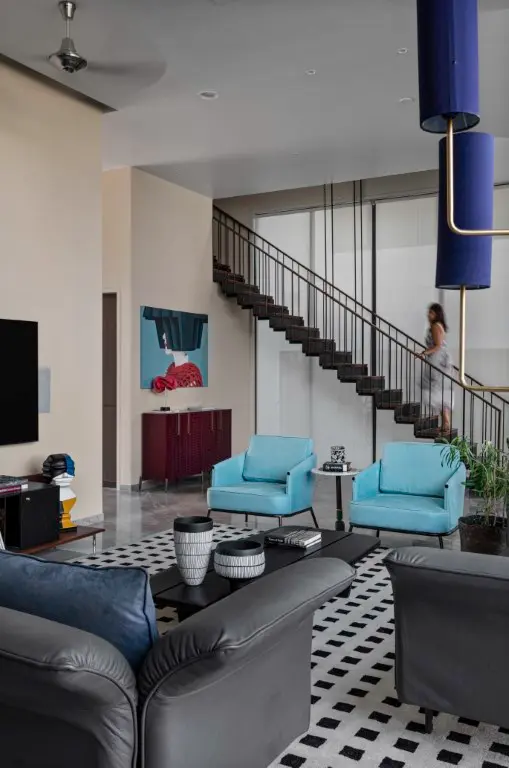
The staircase showcases simple lines, which serve as a highlight. The overall project radiates warmth with earthy tones and a muted colour palette, accented by vibrant touches of red, violet, and orange for added interest without being overwhelming.
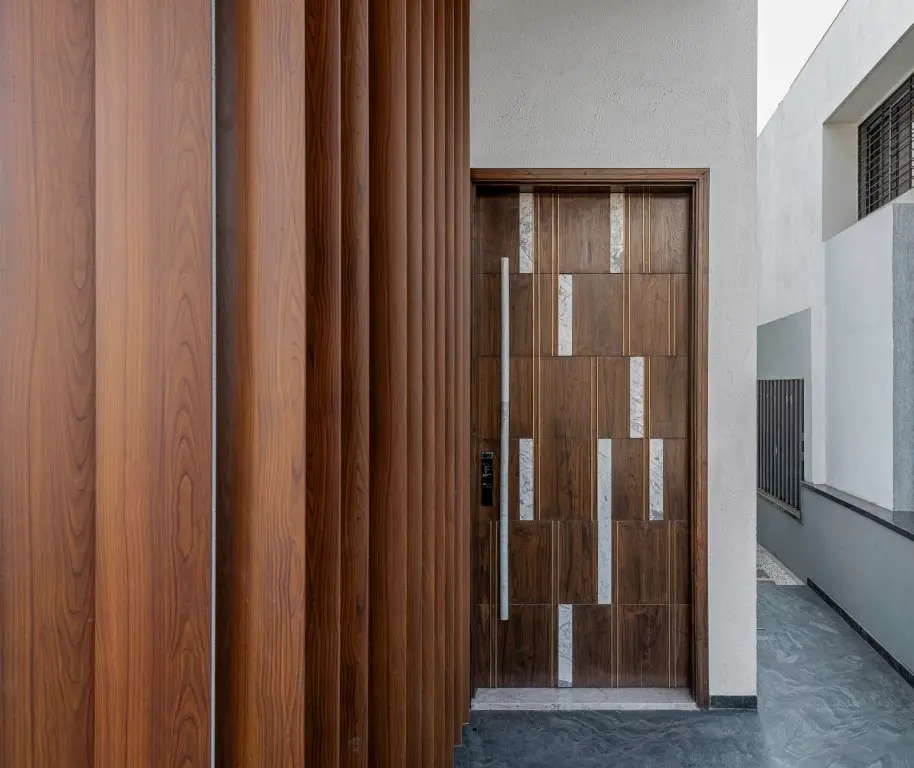
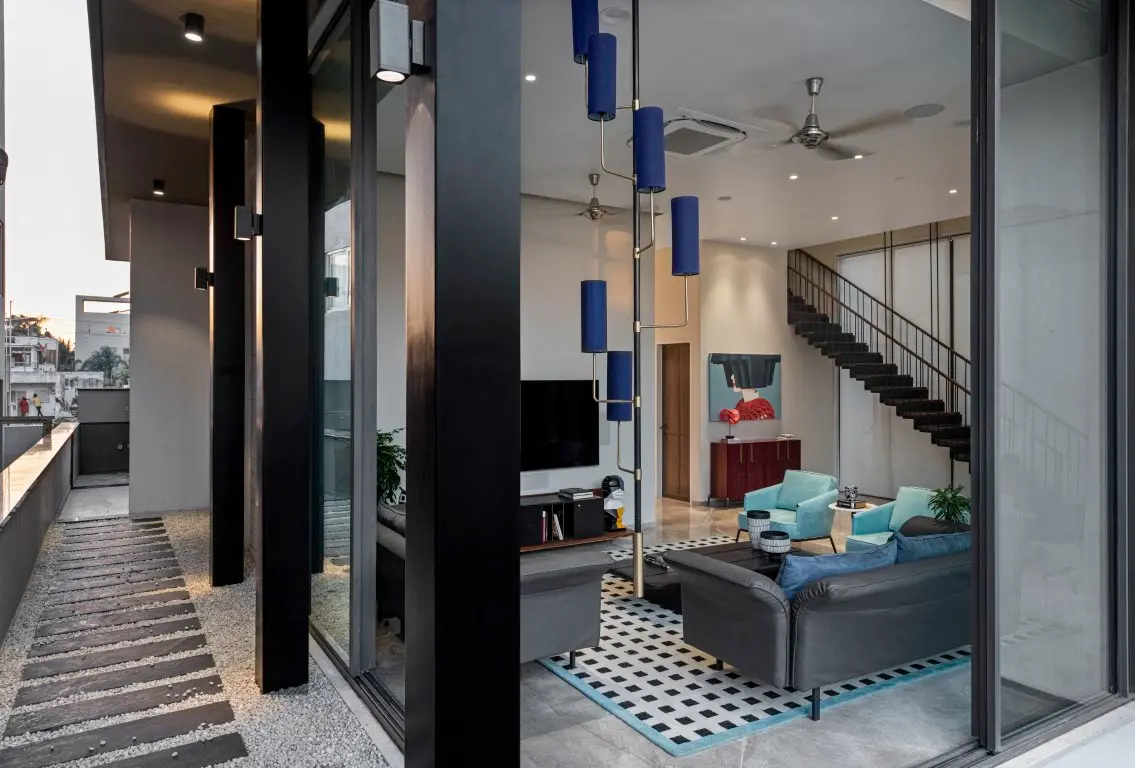
32×47 House exudes a warm and inviting atmosphere with earthy tones that can be found in every corner. The smart space planning in this house exemplifies how thoughtful design can create a functional, comfortable, and aesthetically pleasing environment, even within a compact footprint. Overall, the design harmonizes simplicity, nature, and contemporary living, making the house a serene sanctuary for its inhabitants.
