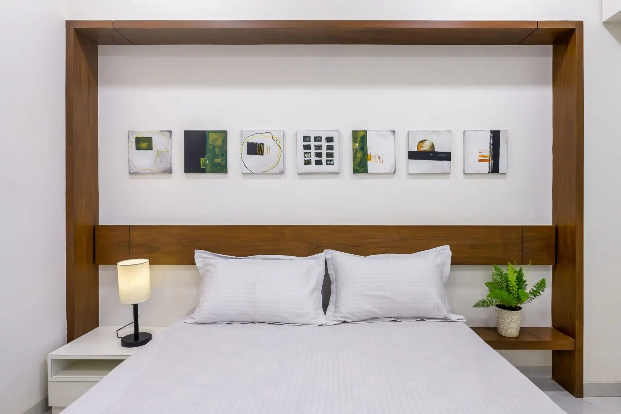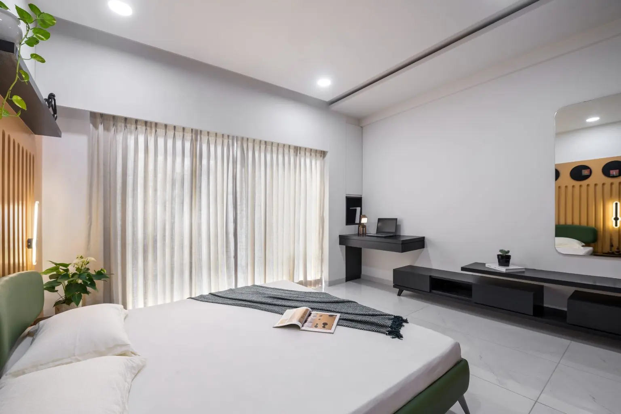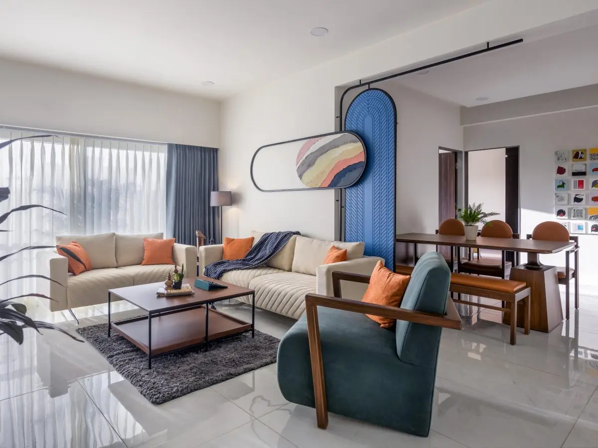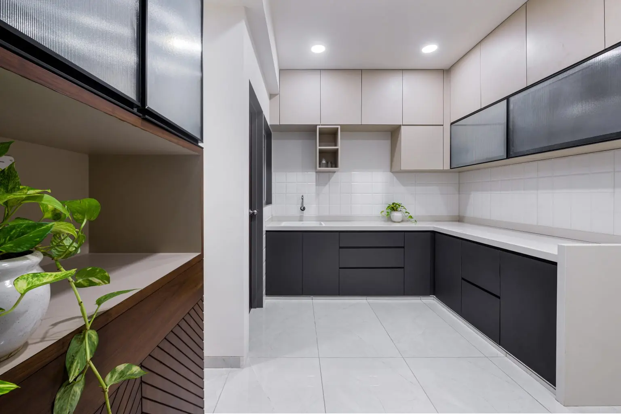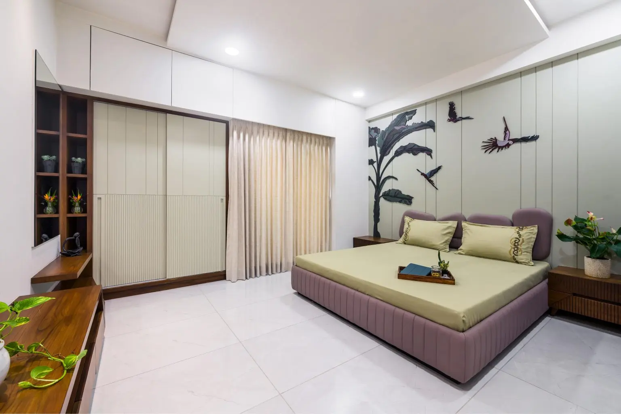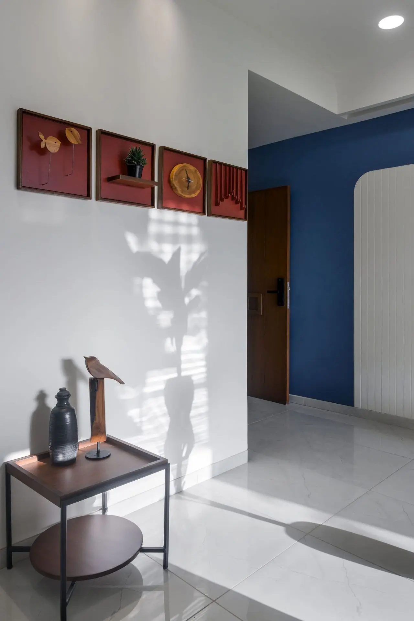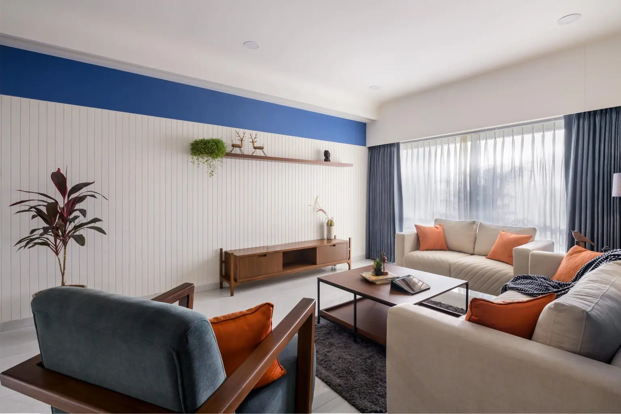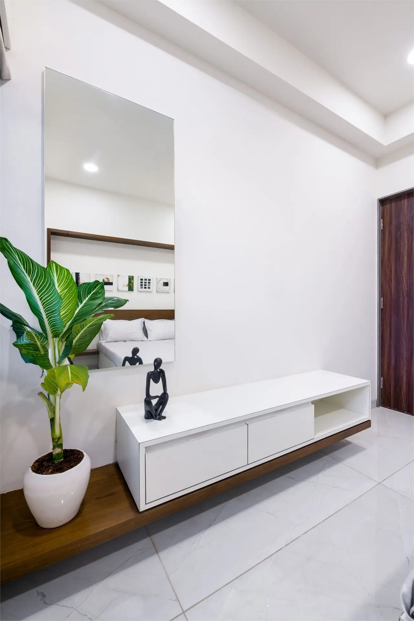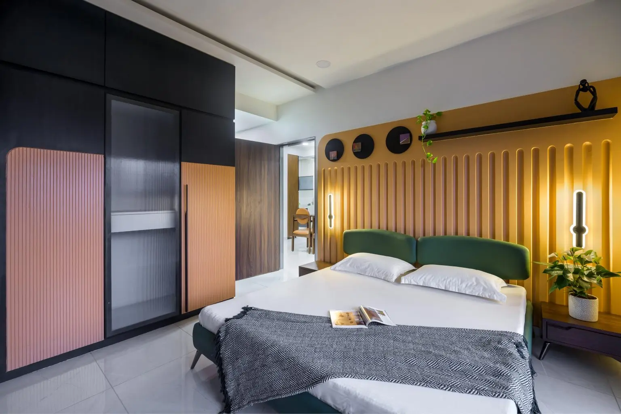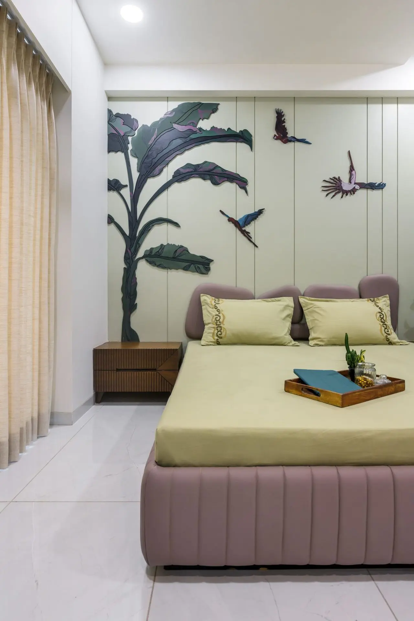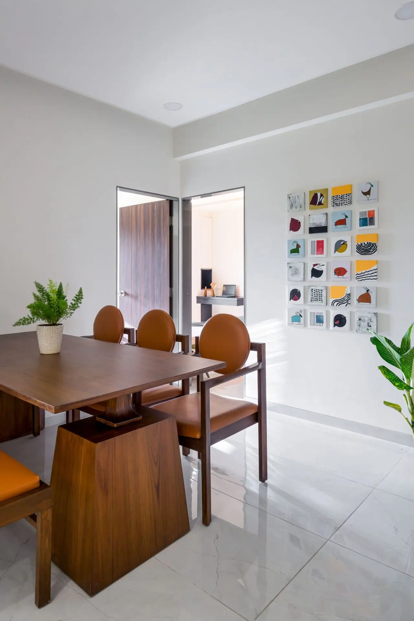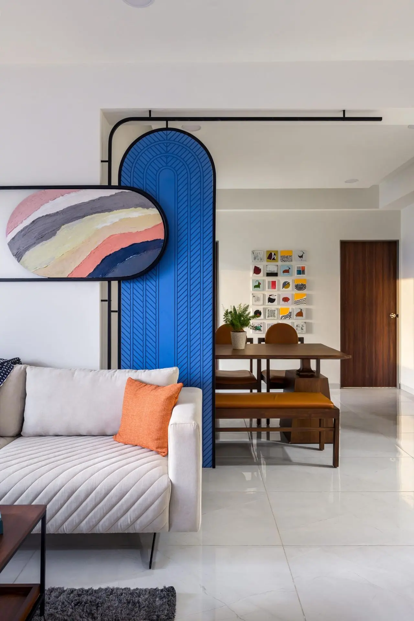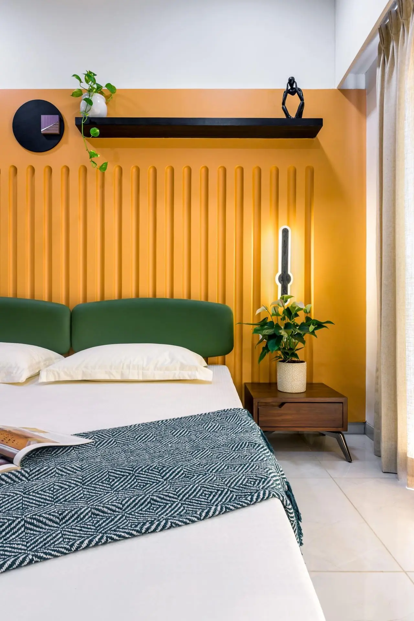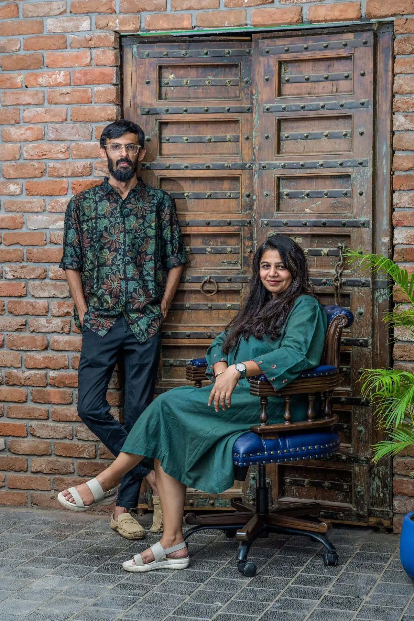• Project Name: Sharnam Skyline
• Project Location: Manjalpur, Vadodara
• Project Type: Residential Show Apartment
• Project Size: 1225 Sqft
• Designed by: APM Studio
• Principal Designer: Avani Mevada, Parth Mevada
• Design Team: Shreya Jani, Nidhi Shah
• Website: apmstudio.in
• Instagram: apmstudio12
• Photograph Courtesy: Crossclicks
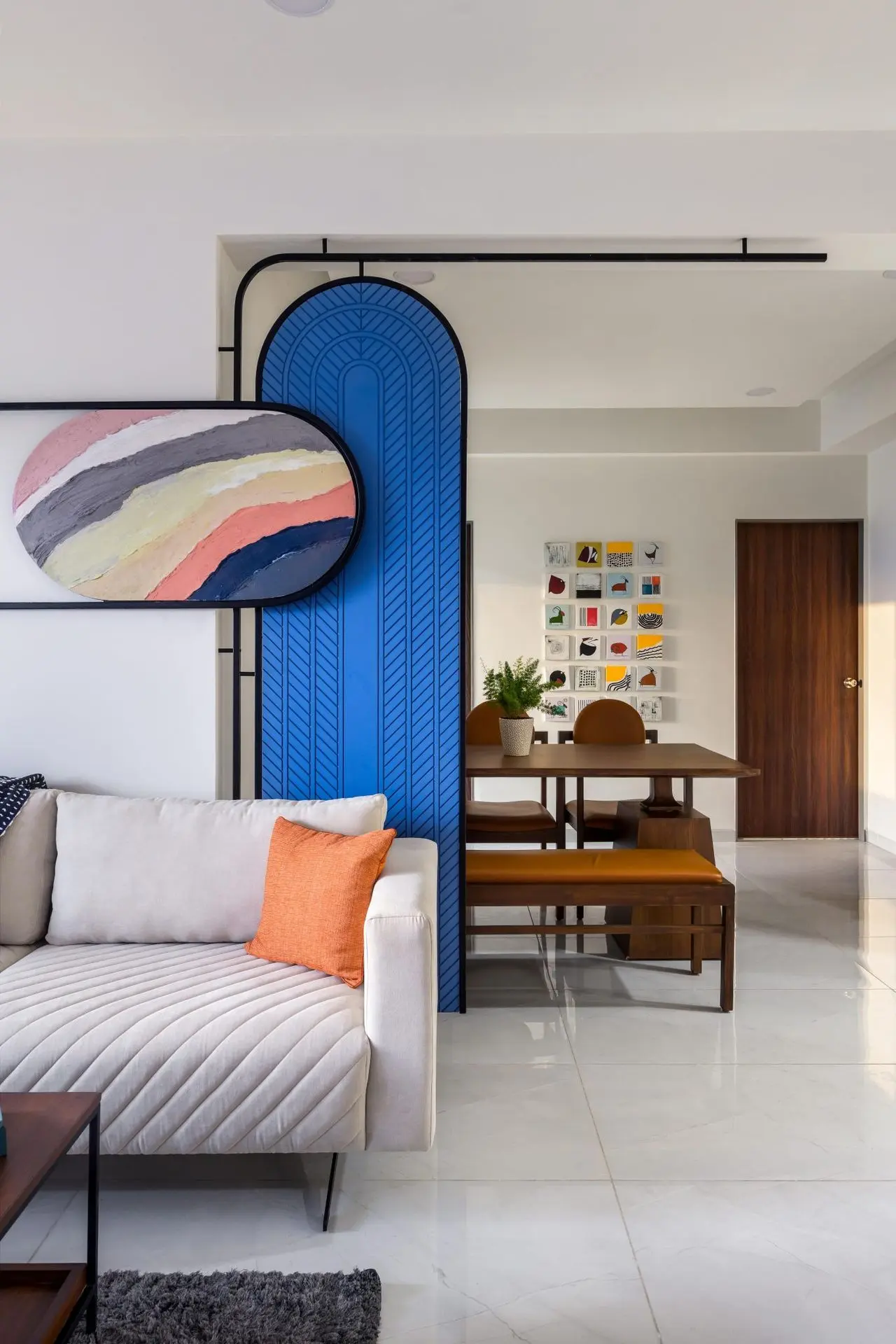
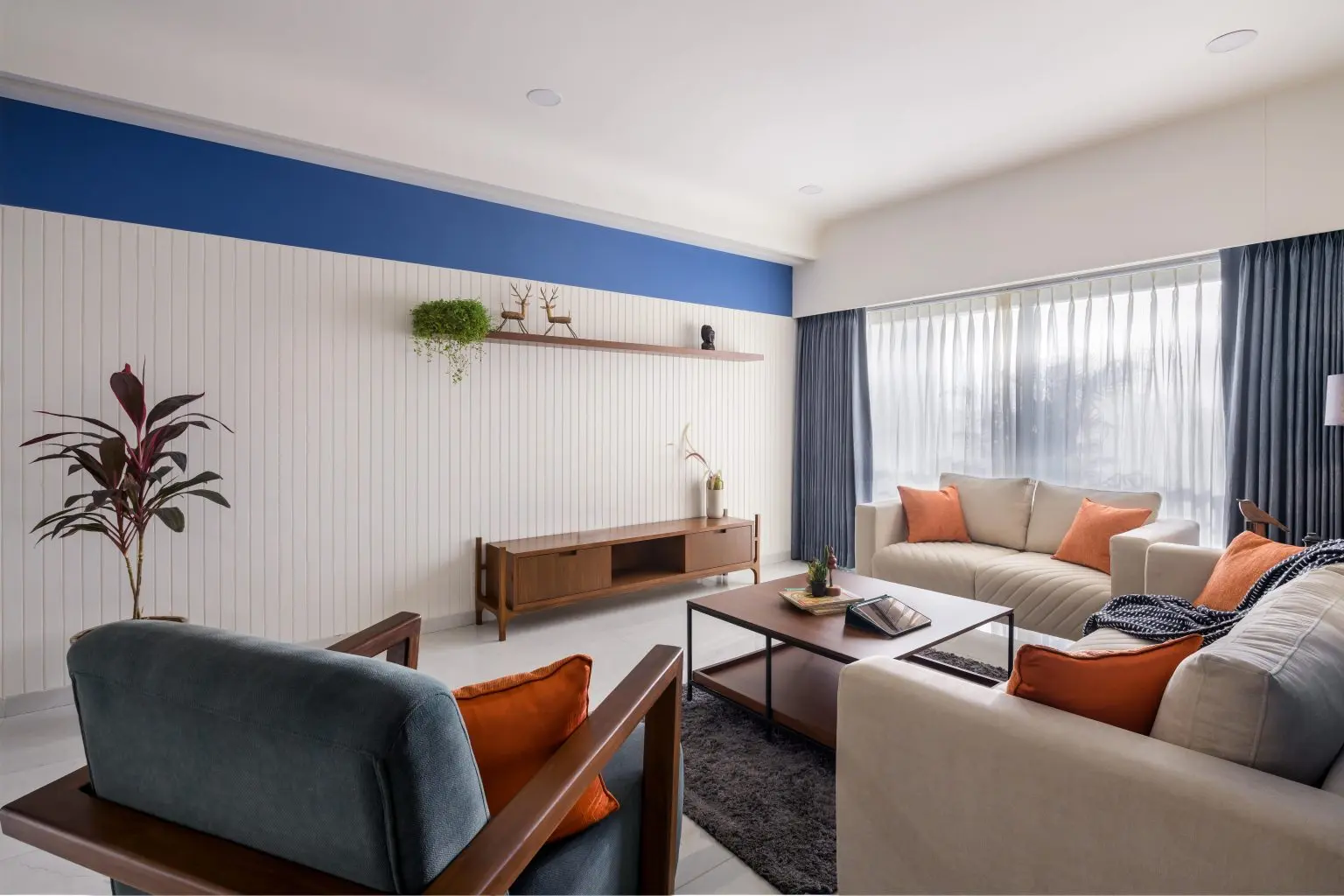
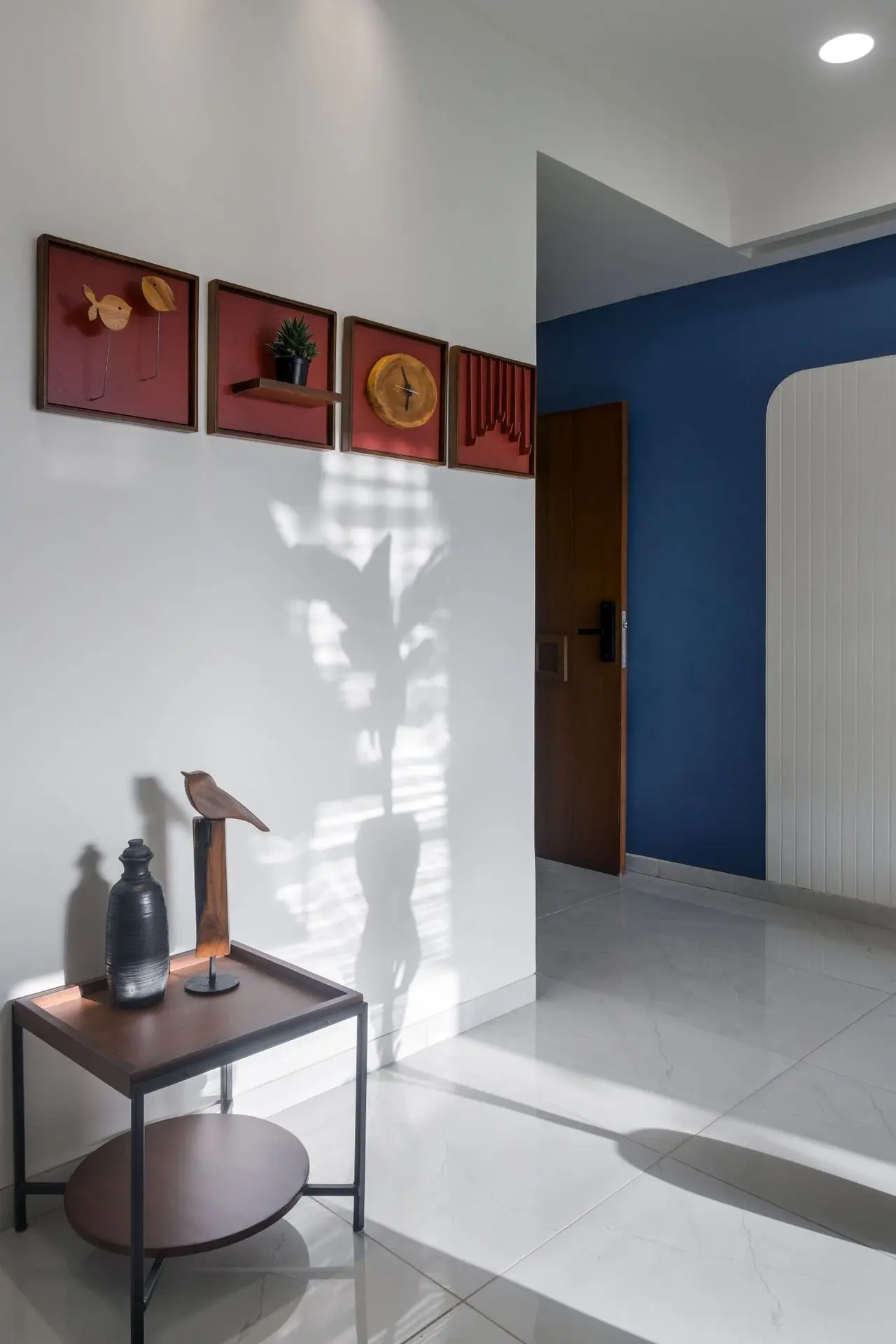
The dining area comprises of wooden dining table, providing a warm contrast to the vibrant blue partition. While the seating comprises of one bench and an upholstered chairs covered in a tan shade ,merges well with the overall space. The space is further enhanced by a wall displaying a collection of colorful abstract artworks, creating a focal point.
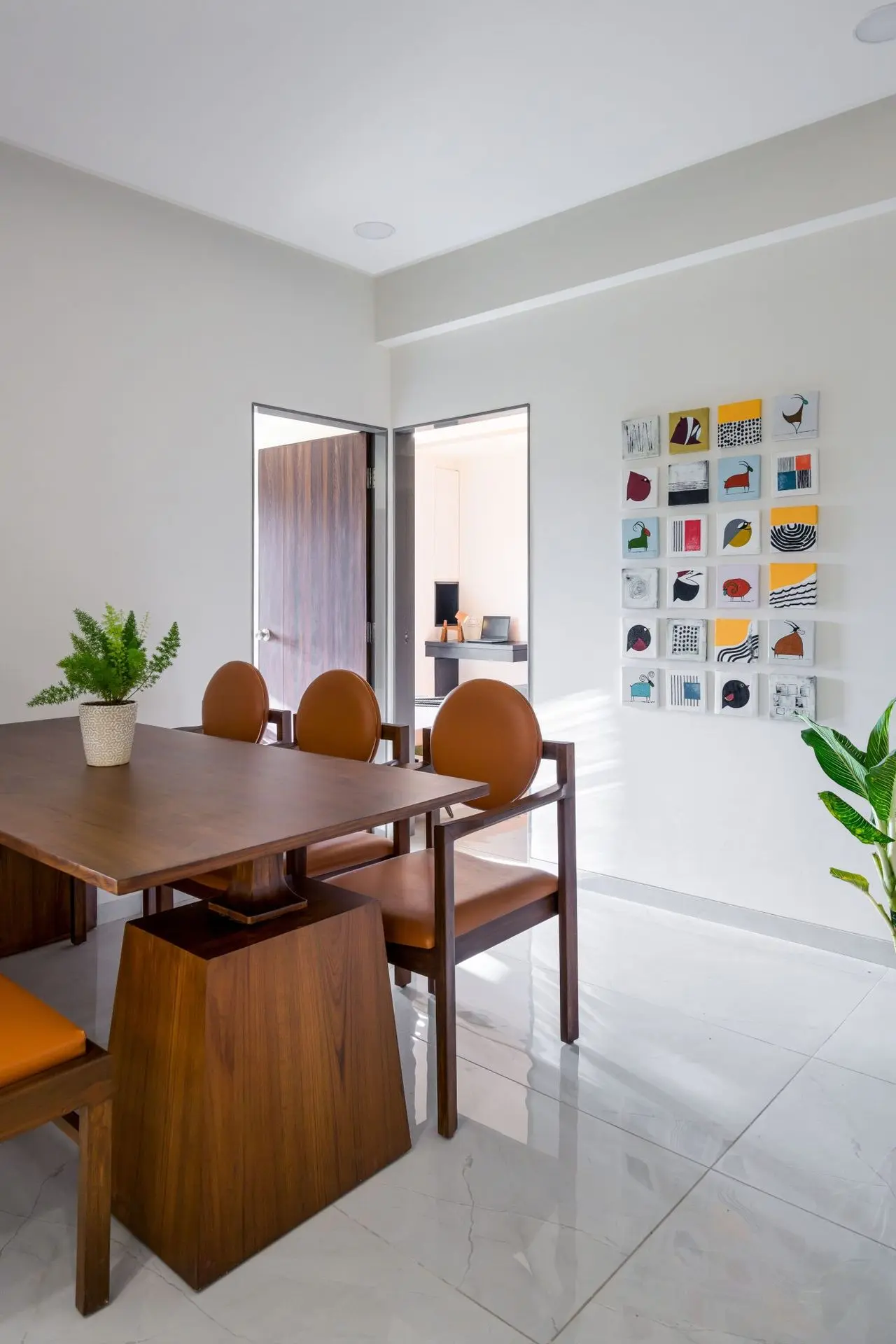
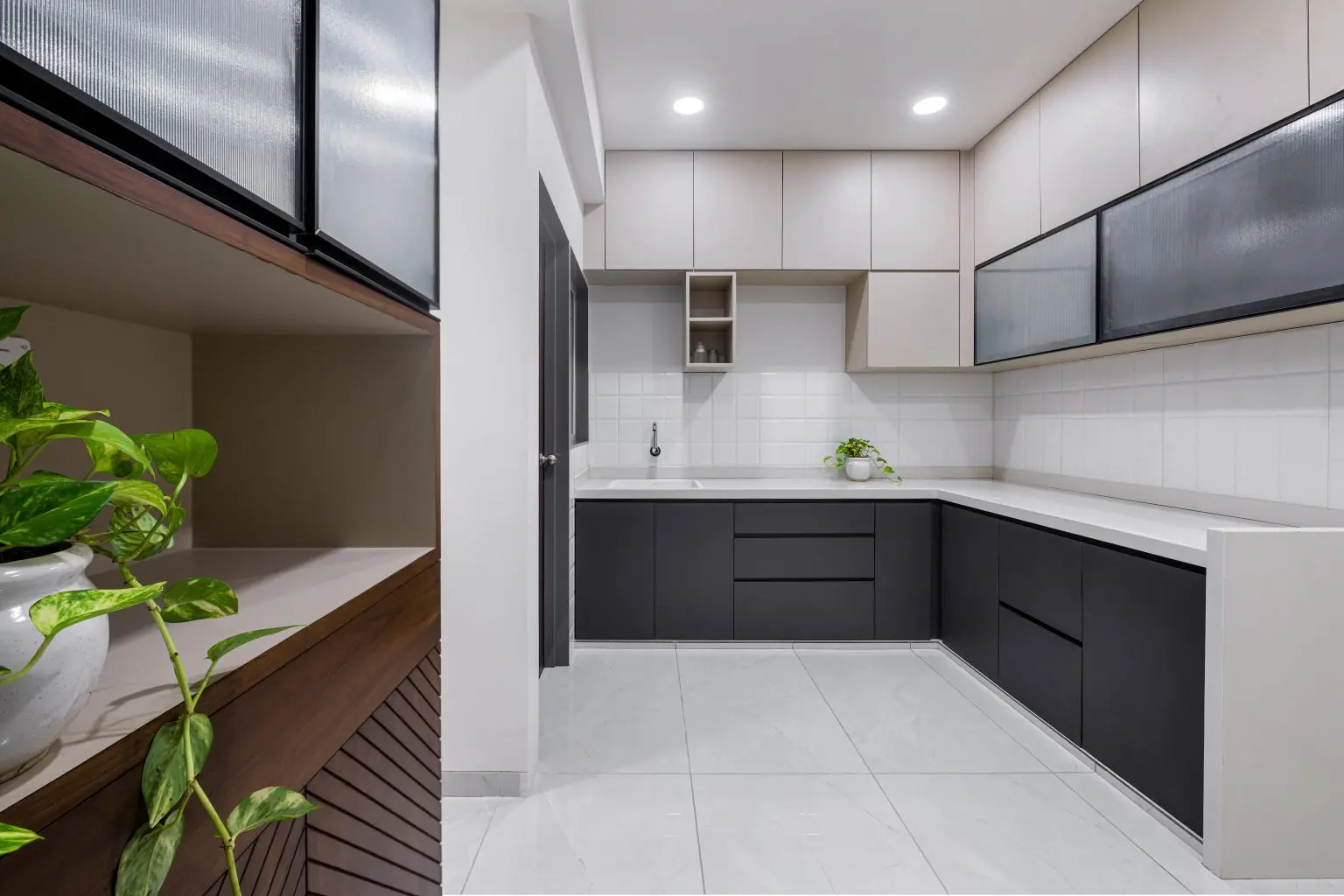
The first bedroom showcases a vibrant and contemporary design with a focus on bold colors and geometric shapes. The focal point is the striking orange wall with its sleek vertical lines creating a dynamic and eye catching backdrop. The bed with its clean lines and plush green upholstery adds a touch of sophistication. The addition of black color, like in TV unit, shelves and artwork introduces a sense of contrast and balance.
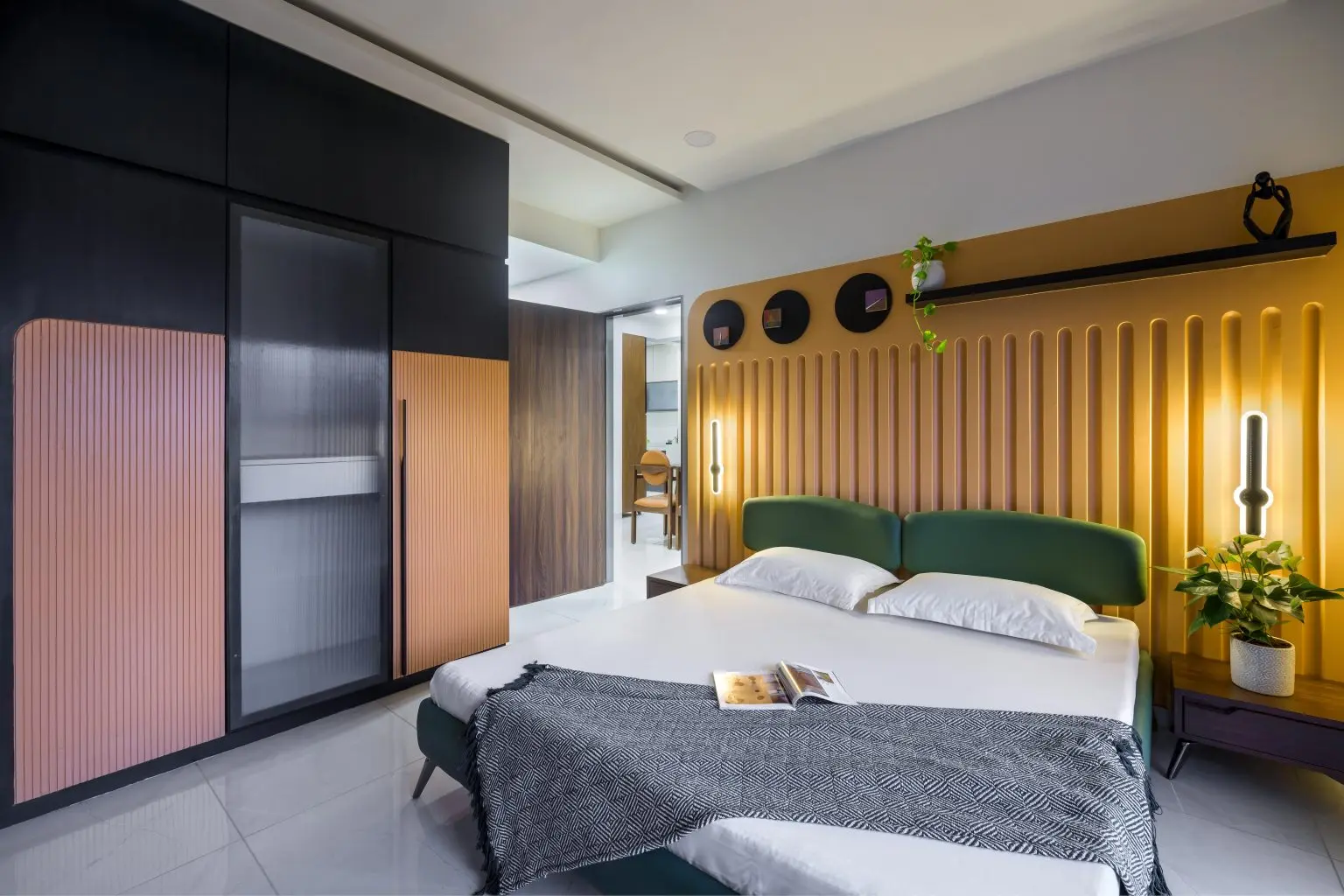
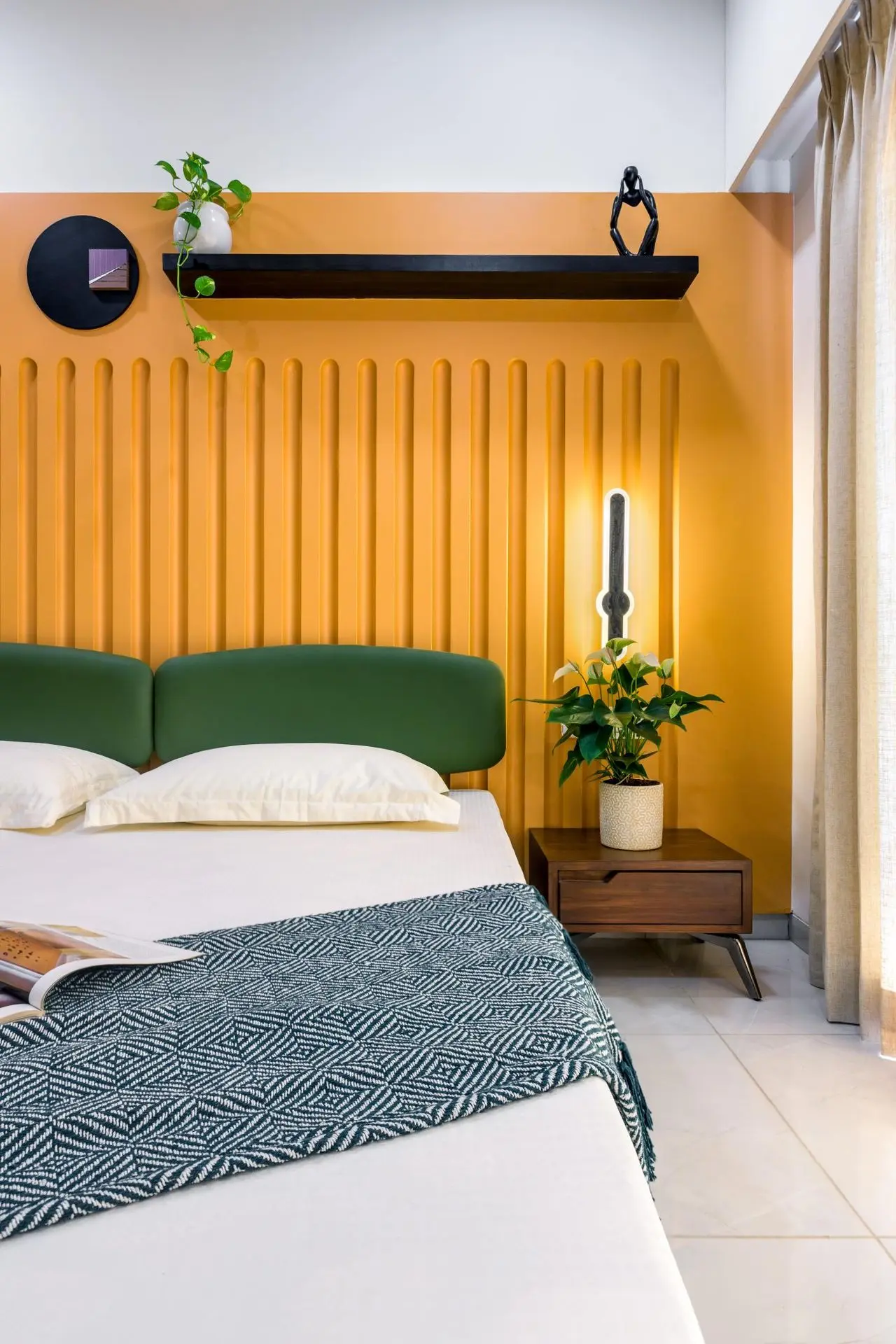
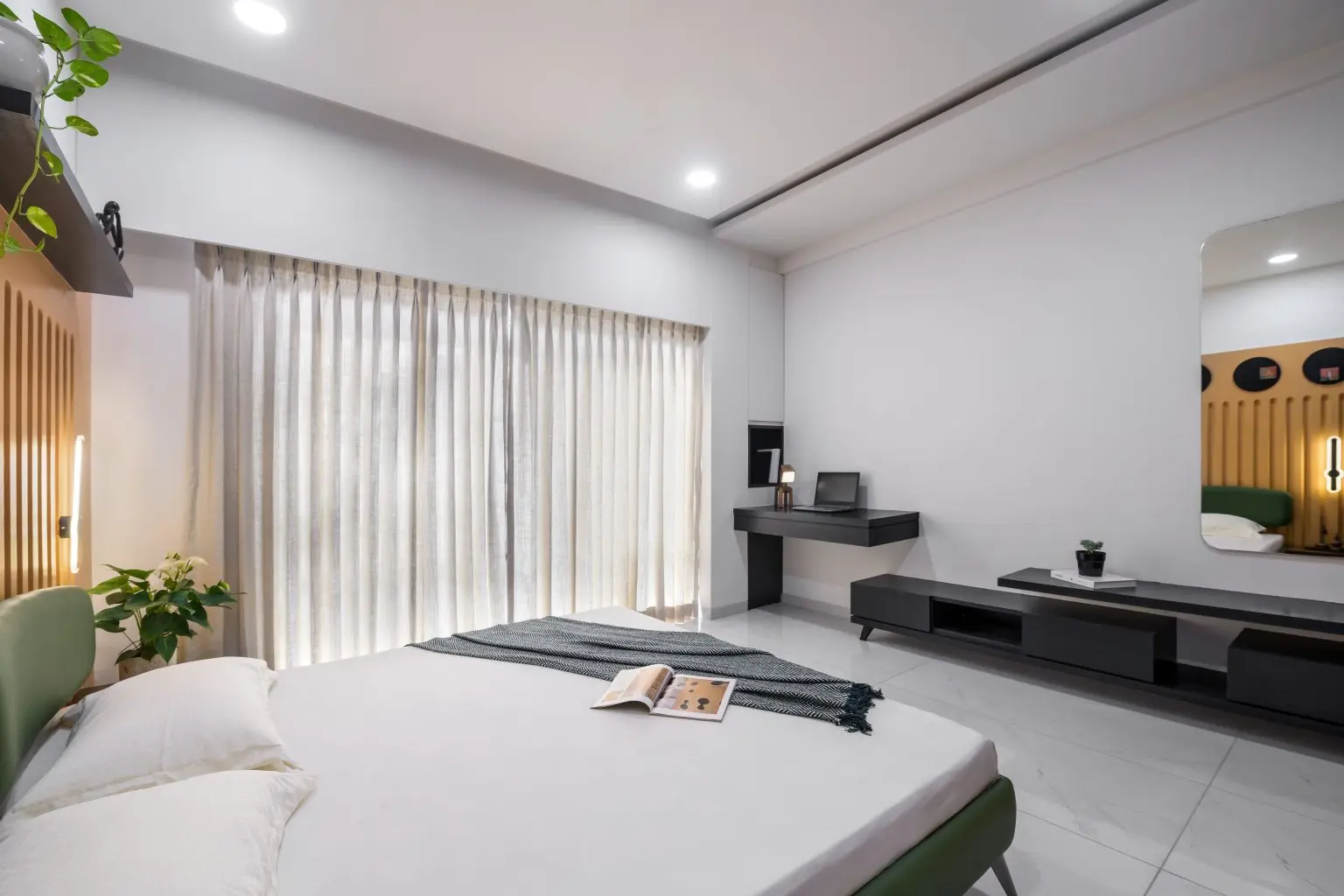
The second bedroom showcases a serene and elegant design. The focal point in the wall having intricate artwork depicting a tree branch, leaves and birds creates a sense of calmness and bringing the outdoors in. The soft beige wall and an upholstered headboard in mauve tint provides a calming backdrop.
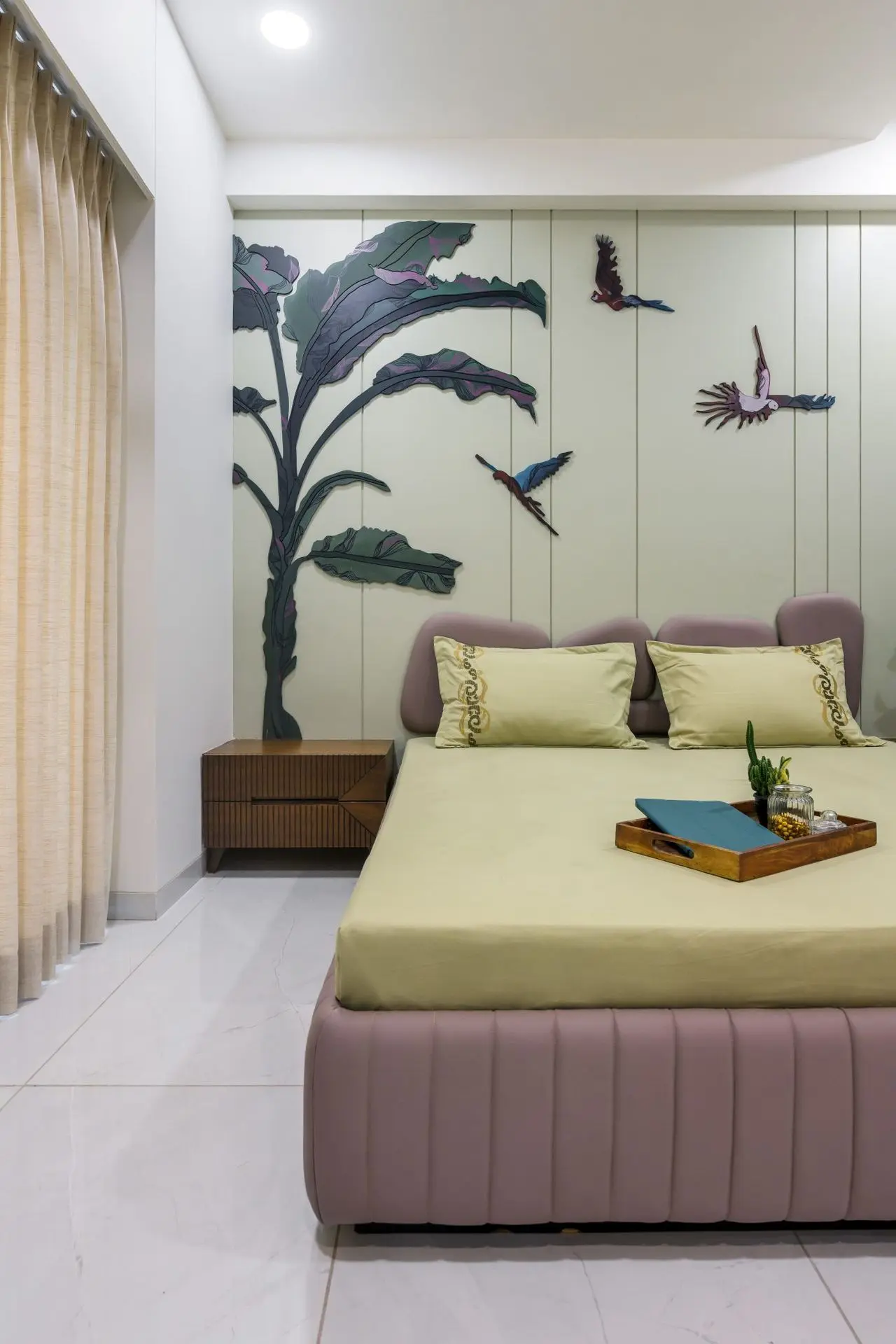
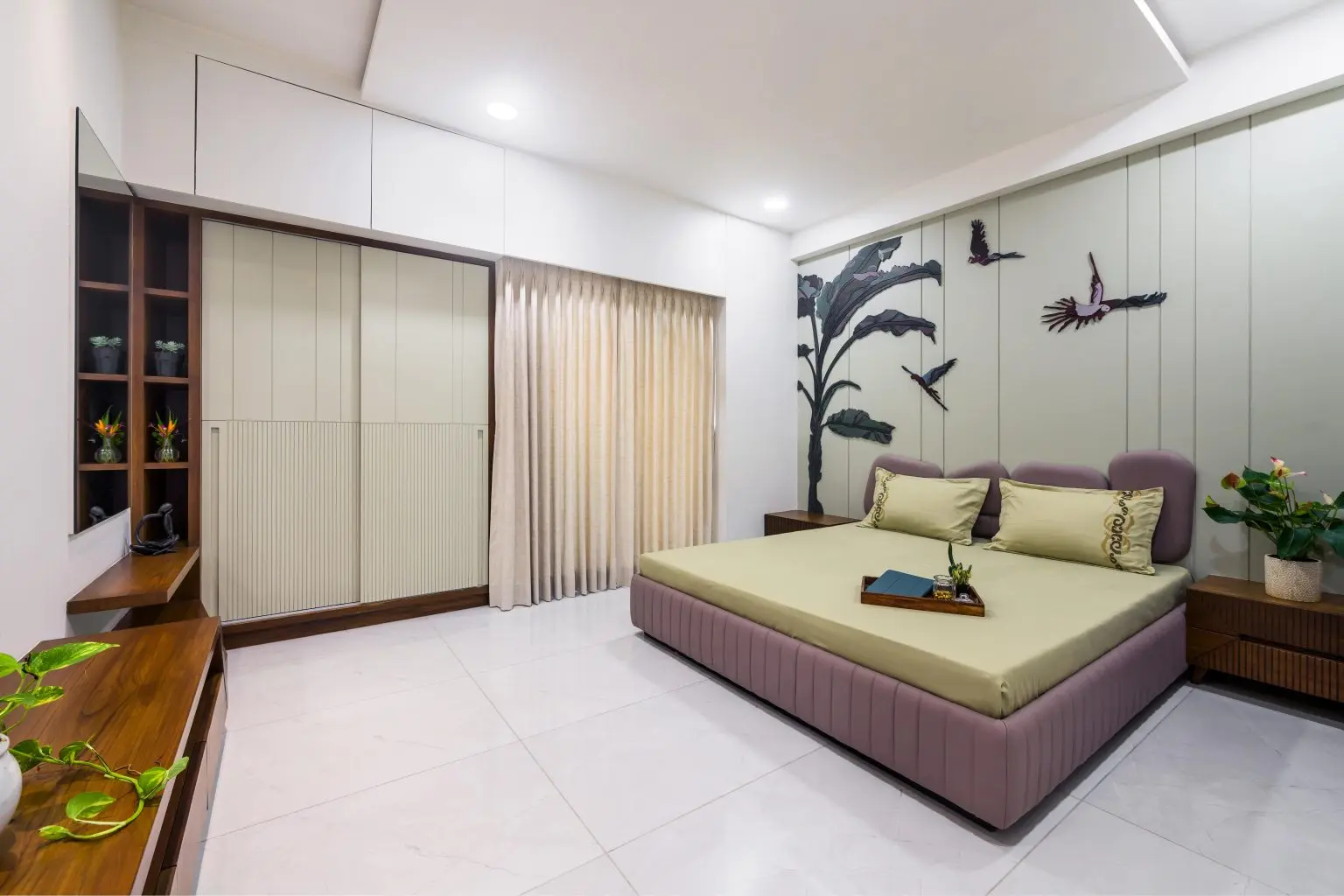
The third bedroom appears to have a minimalistic style with a touch of modern design elements. The space is dominated by white walls with accents of brown from the wooden headboard and surrounding frame. The series of artworks displayed above the headboard adds a personal touch and visual interest.
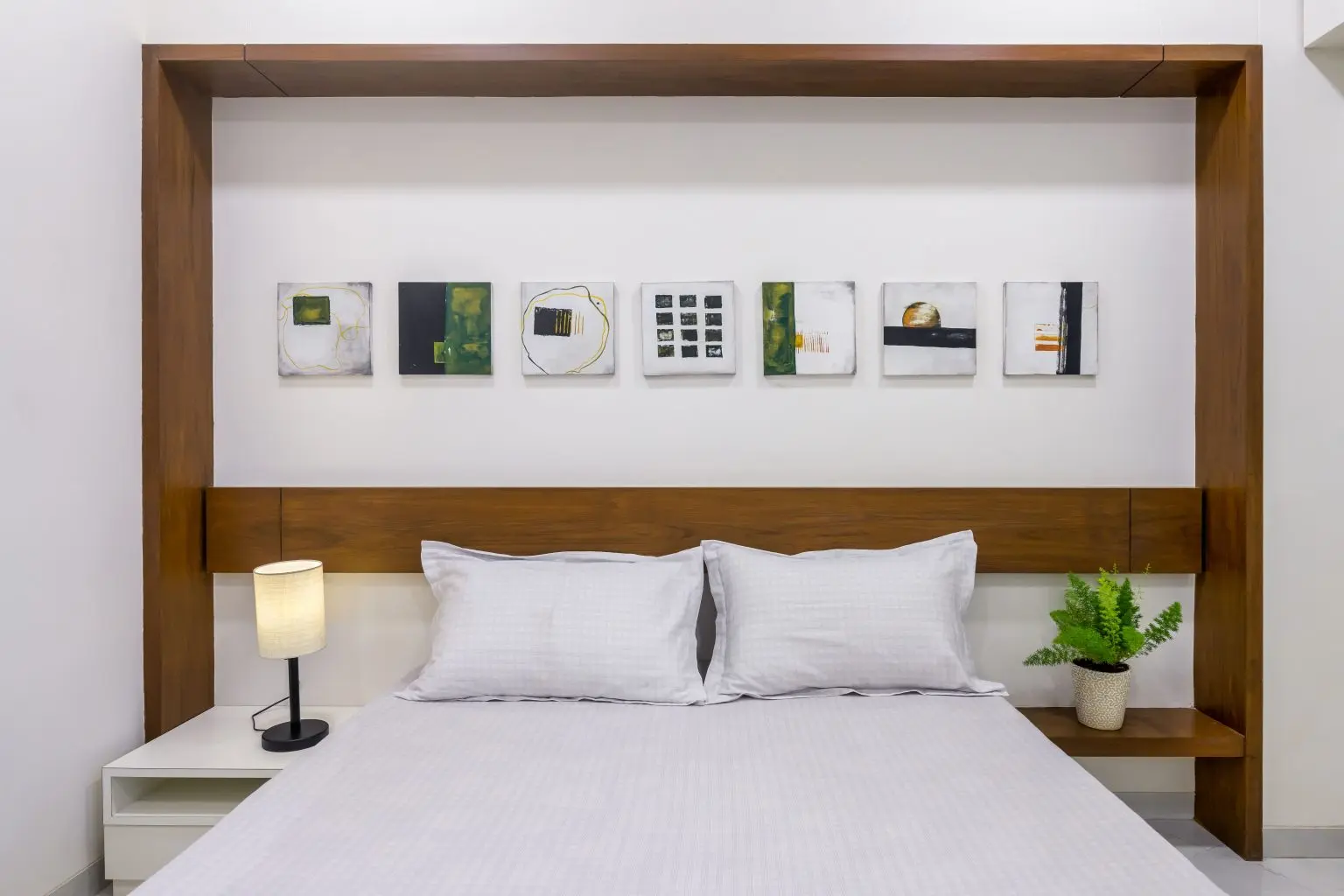
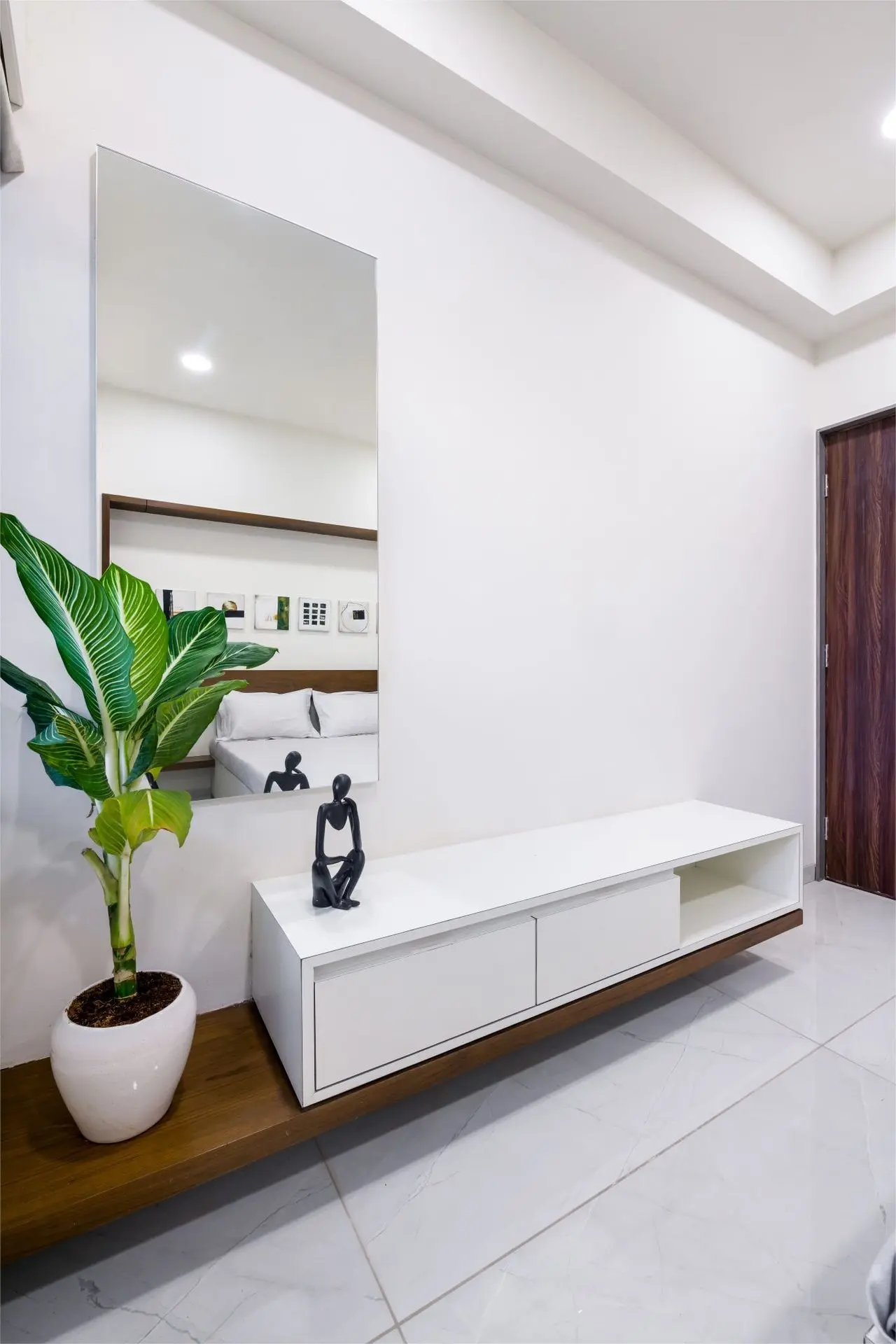
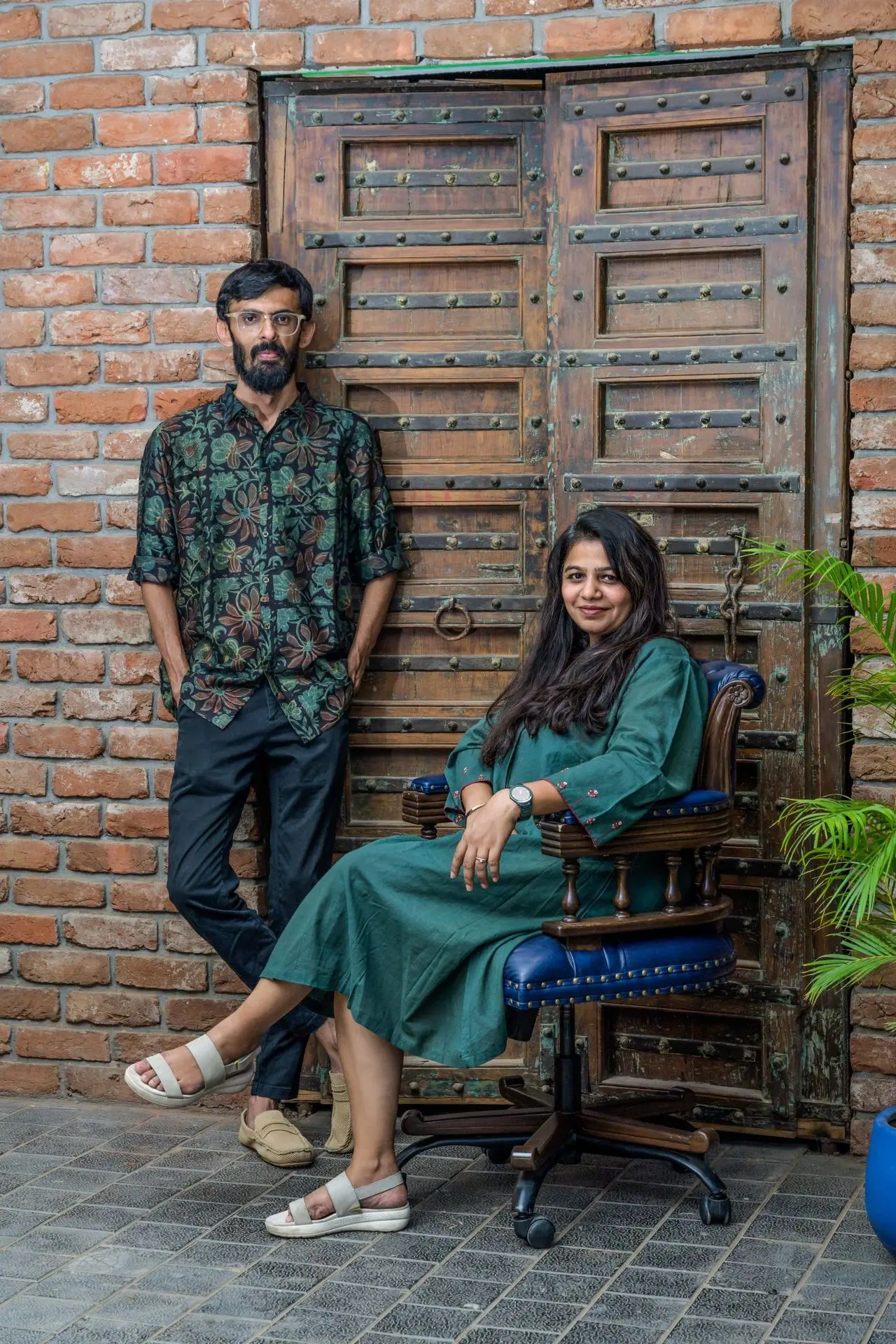
AVANI MEVADA, PARTH MEVADA.
