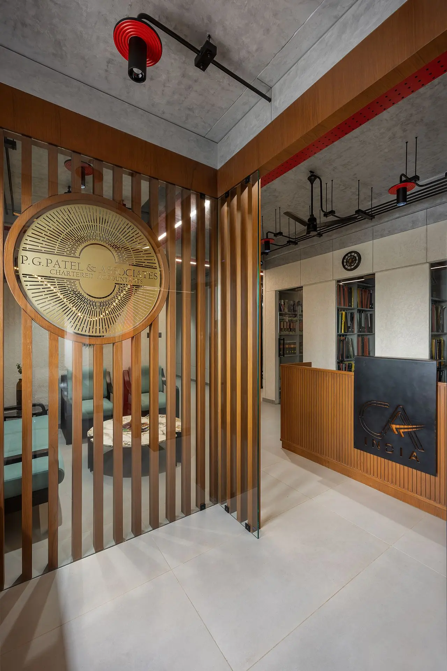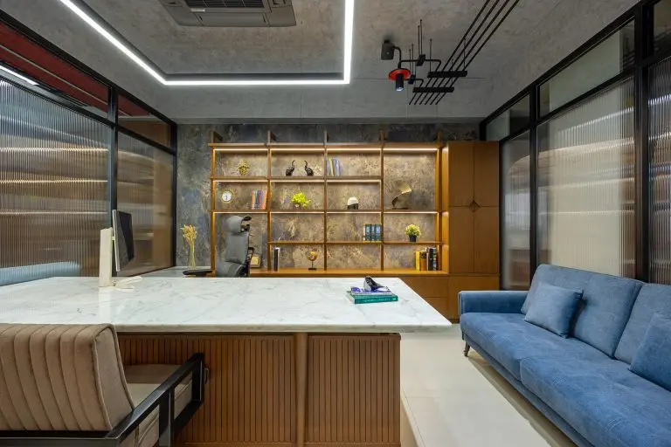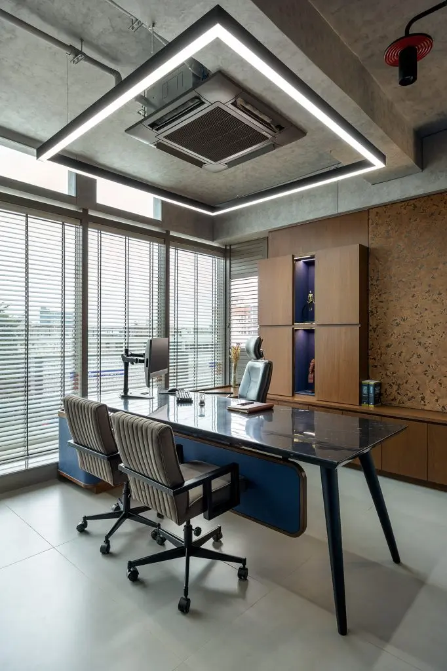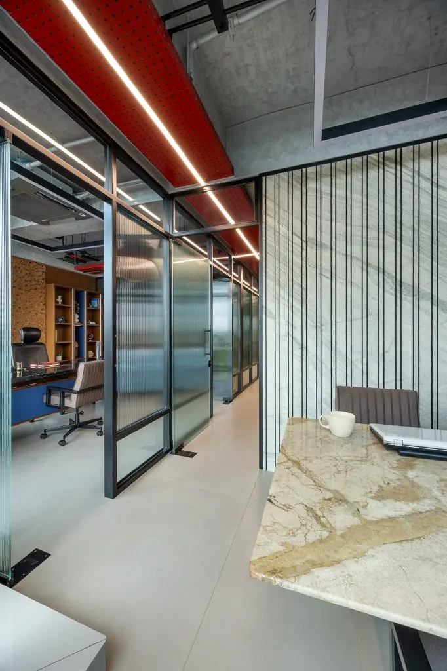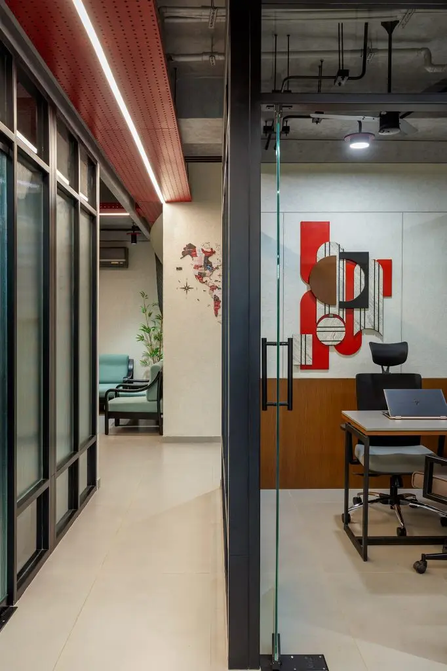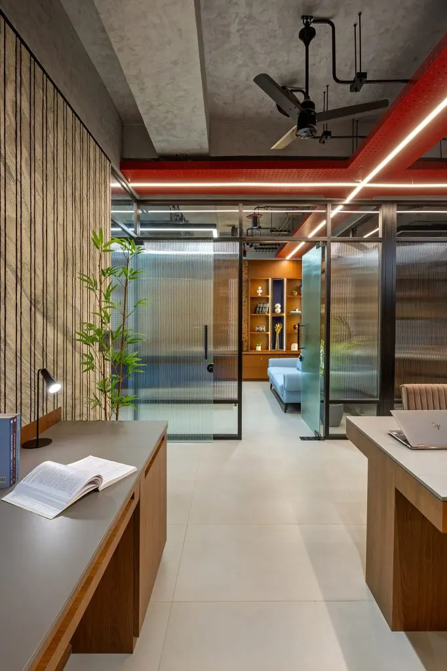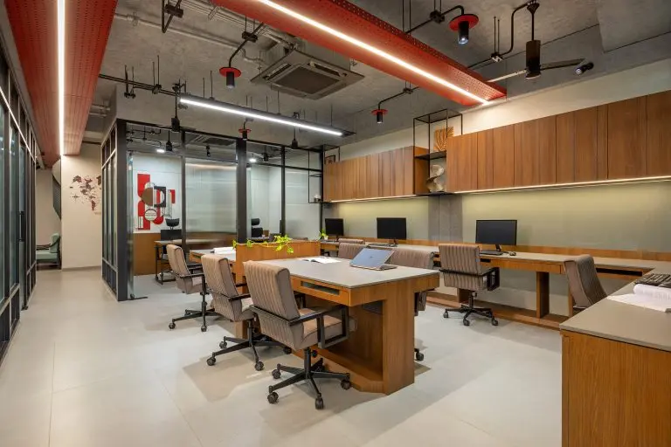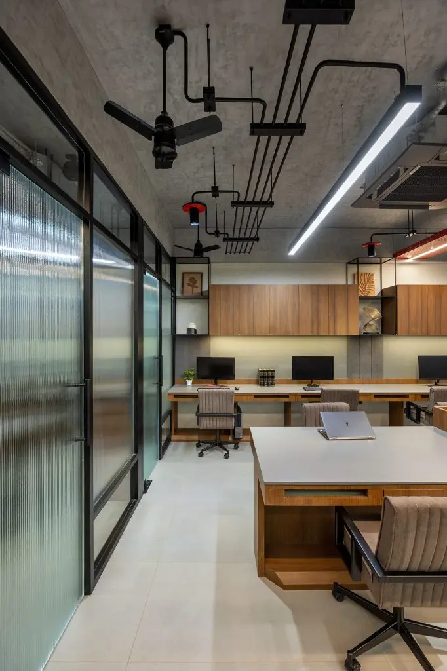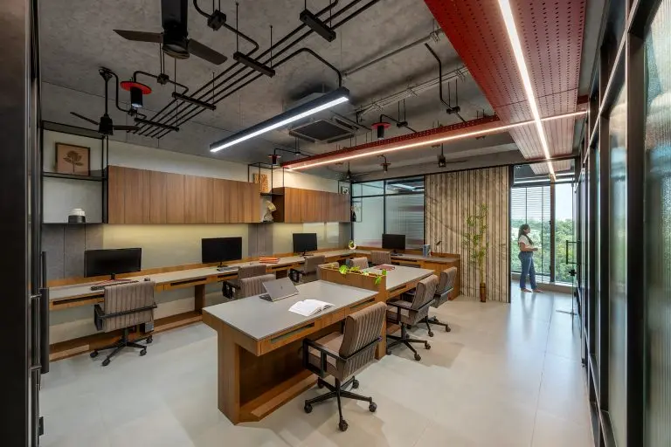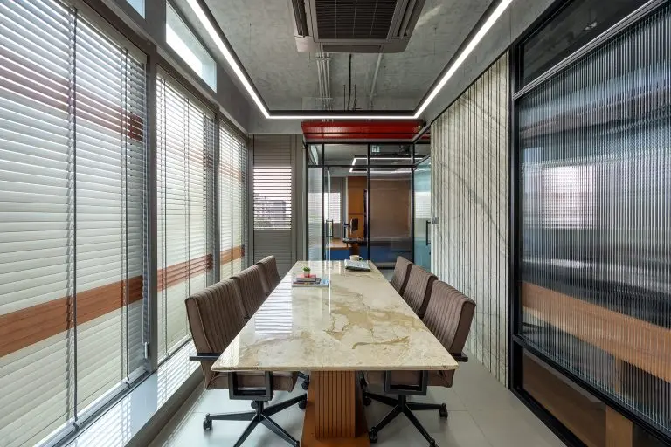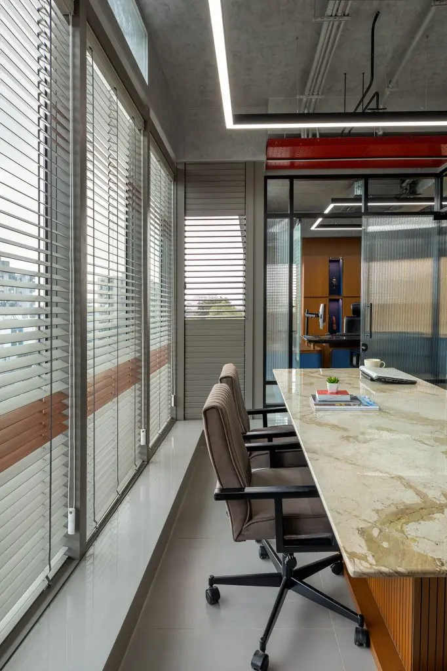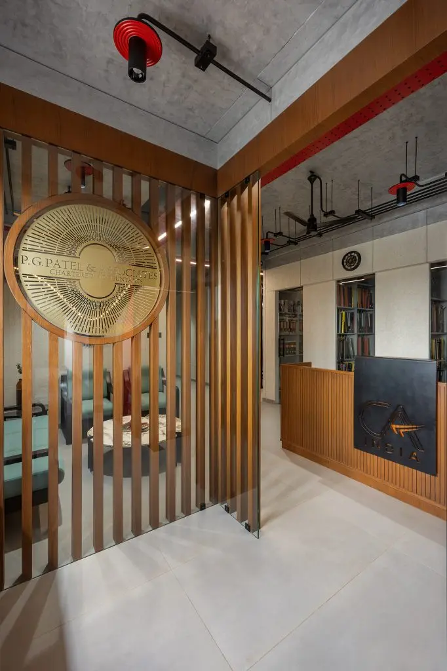Project Name: Scarlet Workspace
Project Location: Vadodara, Gujarat
Project Type: Commercial Office (Interior)
Project Completion Year: 2024
Project Duration: 6 Months
Built-up Area: 1100 sq. ft.
Project Budget: Approx. ₹22 Lakhs
Designed by: Zzarna Studio
Principal Designer: Ar. Dipen V. Patel & Ar. Himanshi Patel
Website: zarnastudio.com
Instagram: zzarna_sstudio
Facebook: zarnastudio
Photograph Courtesy: Tejas Shah
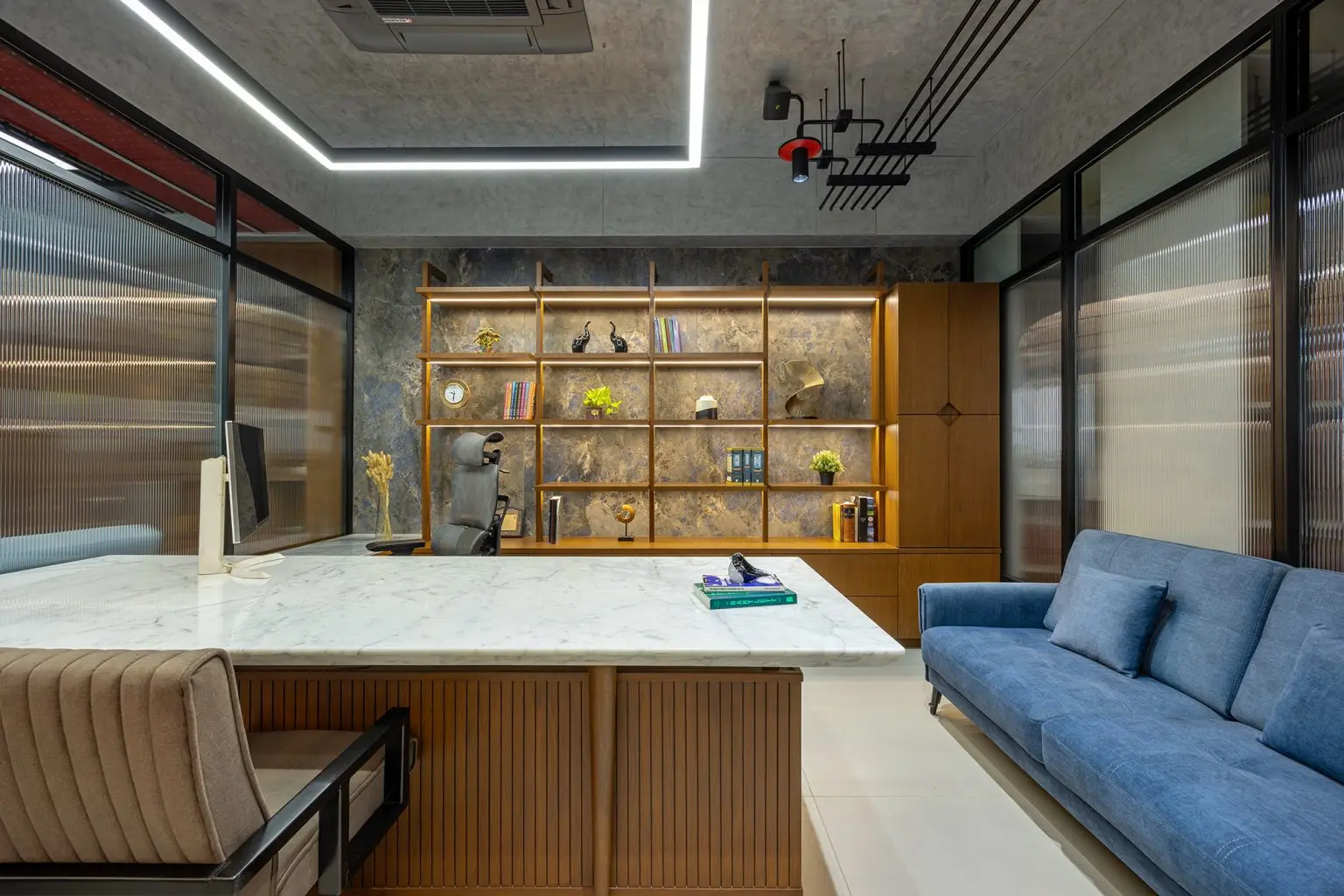
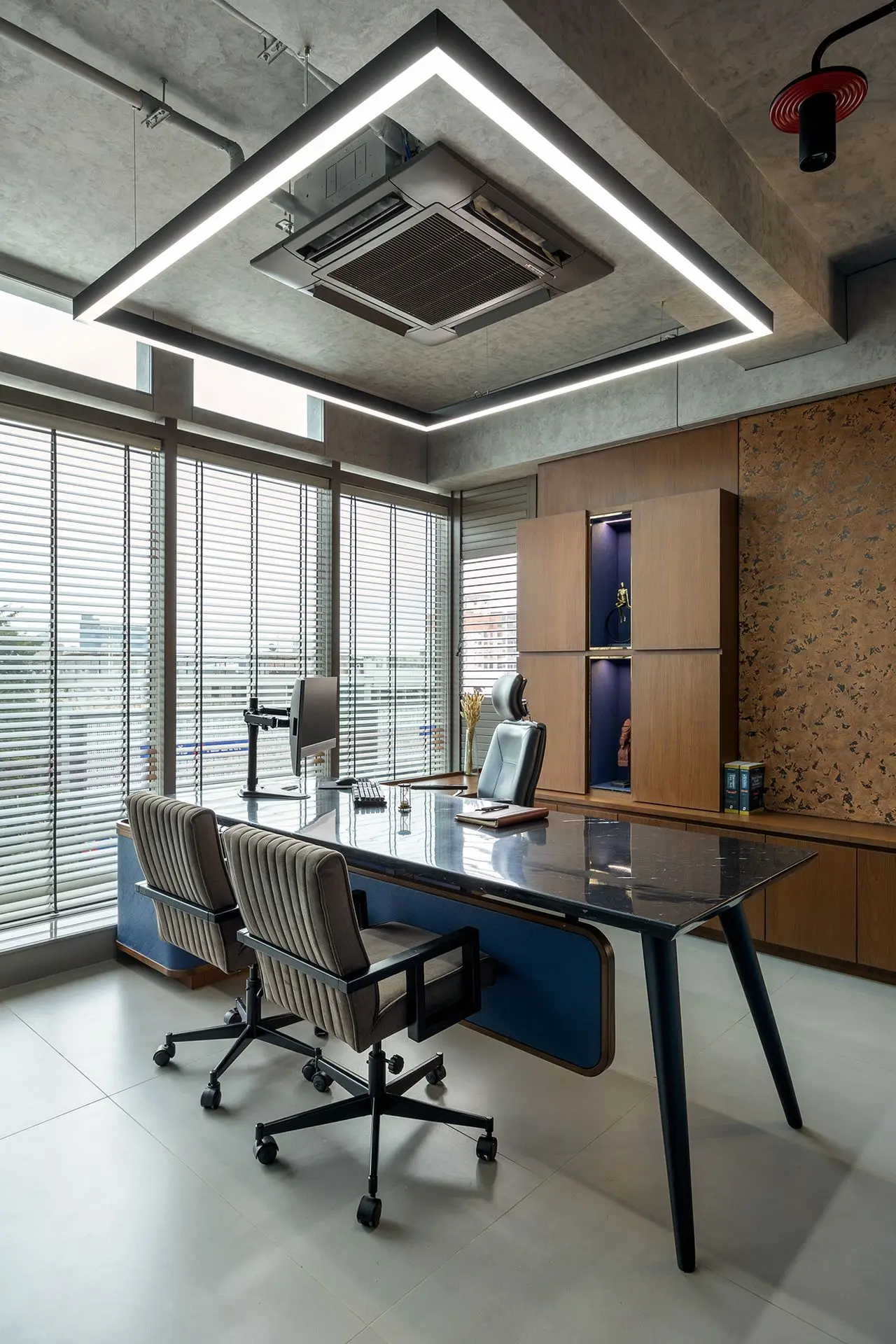
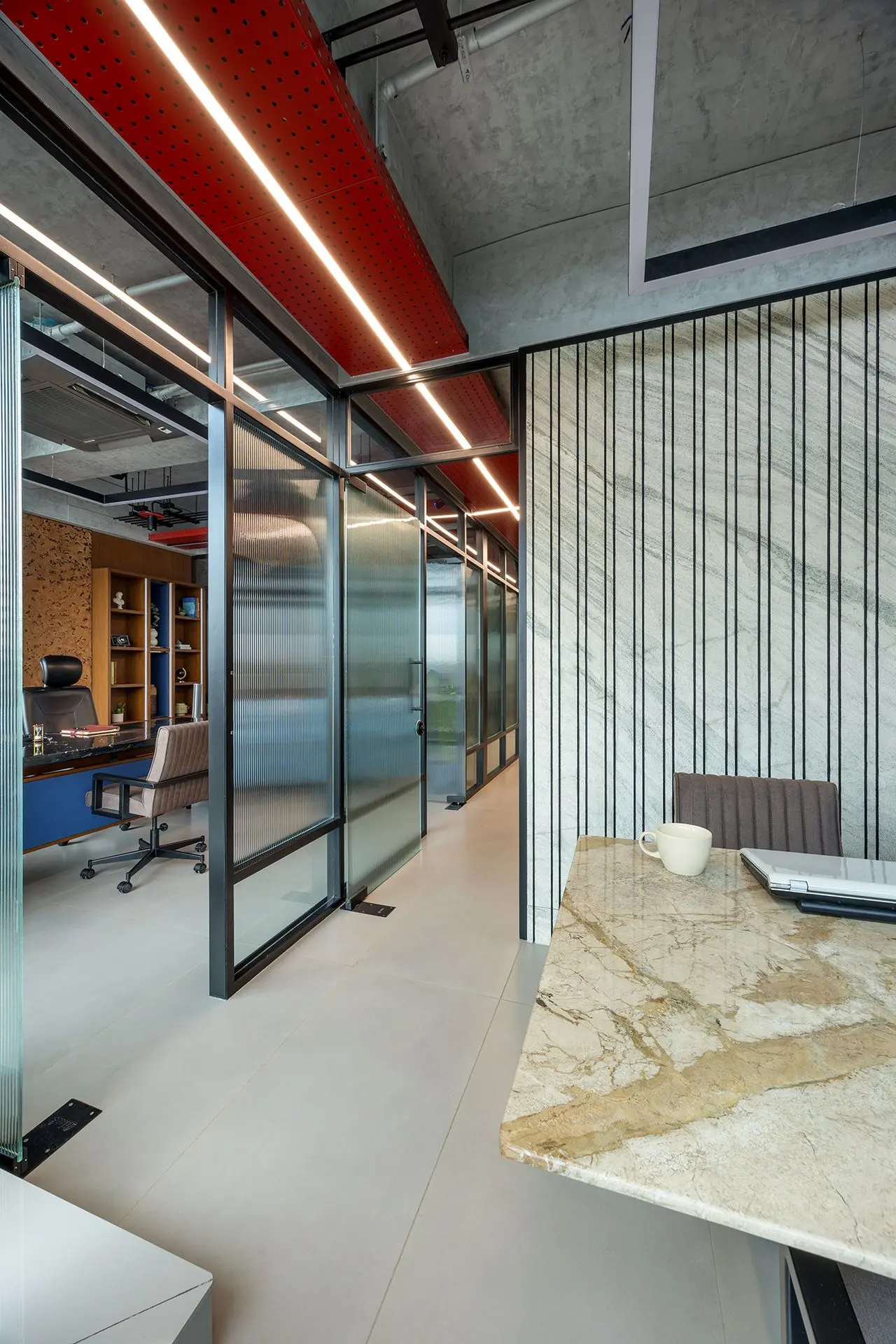
The workspace is a marvel of custom craftsmanship, tailored to the office’s unique
aesthetic and functional requirements. The bespoke furniture and chair handles,
designed to complement the metallic theme, seamlessly integrate with the overall
design language.
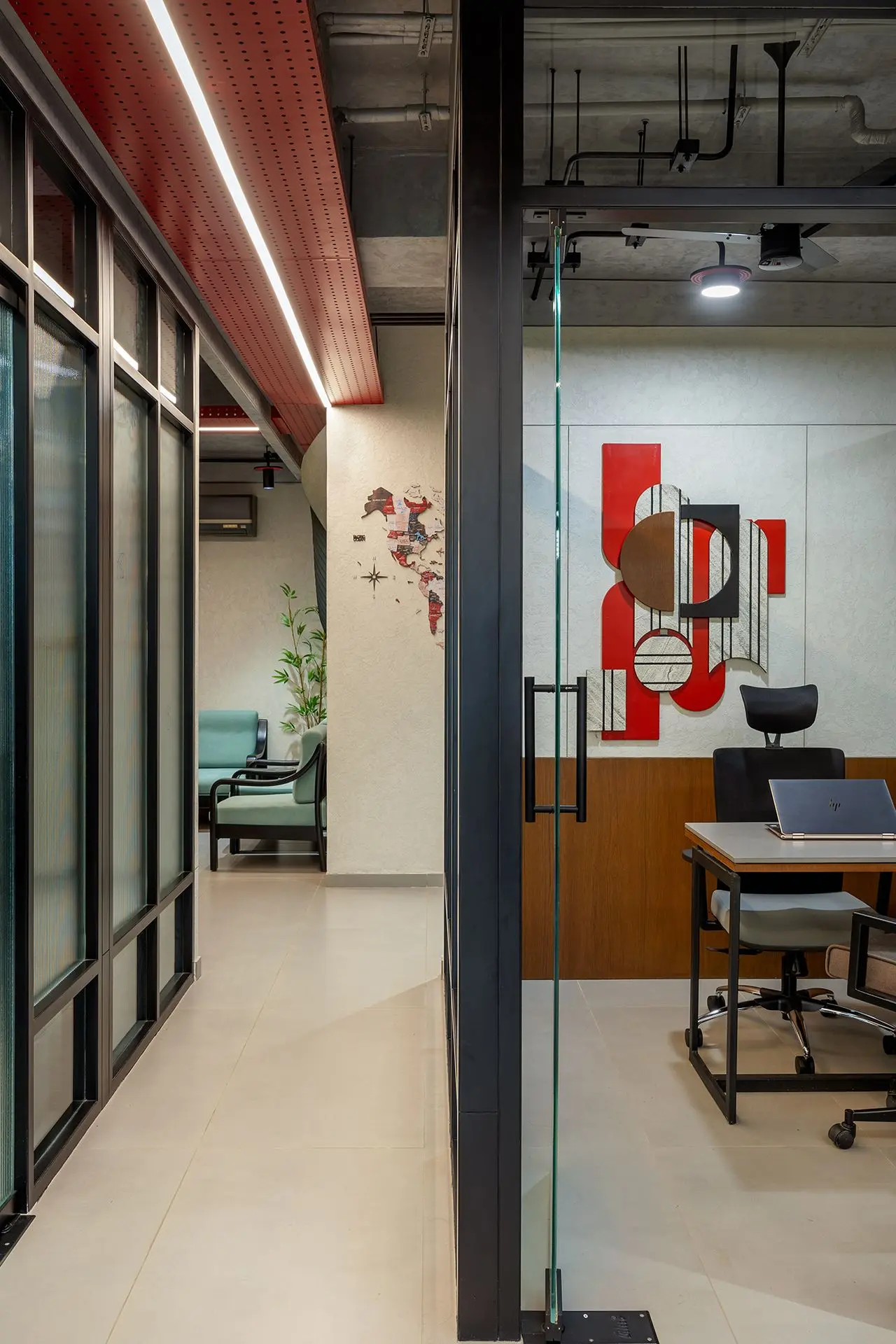
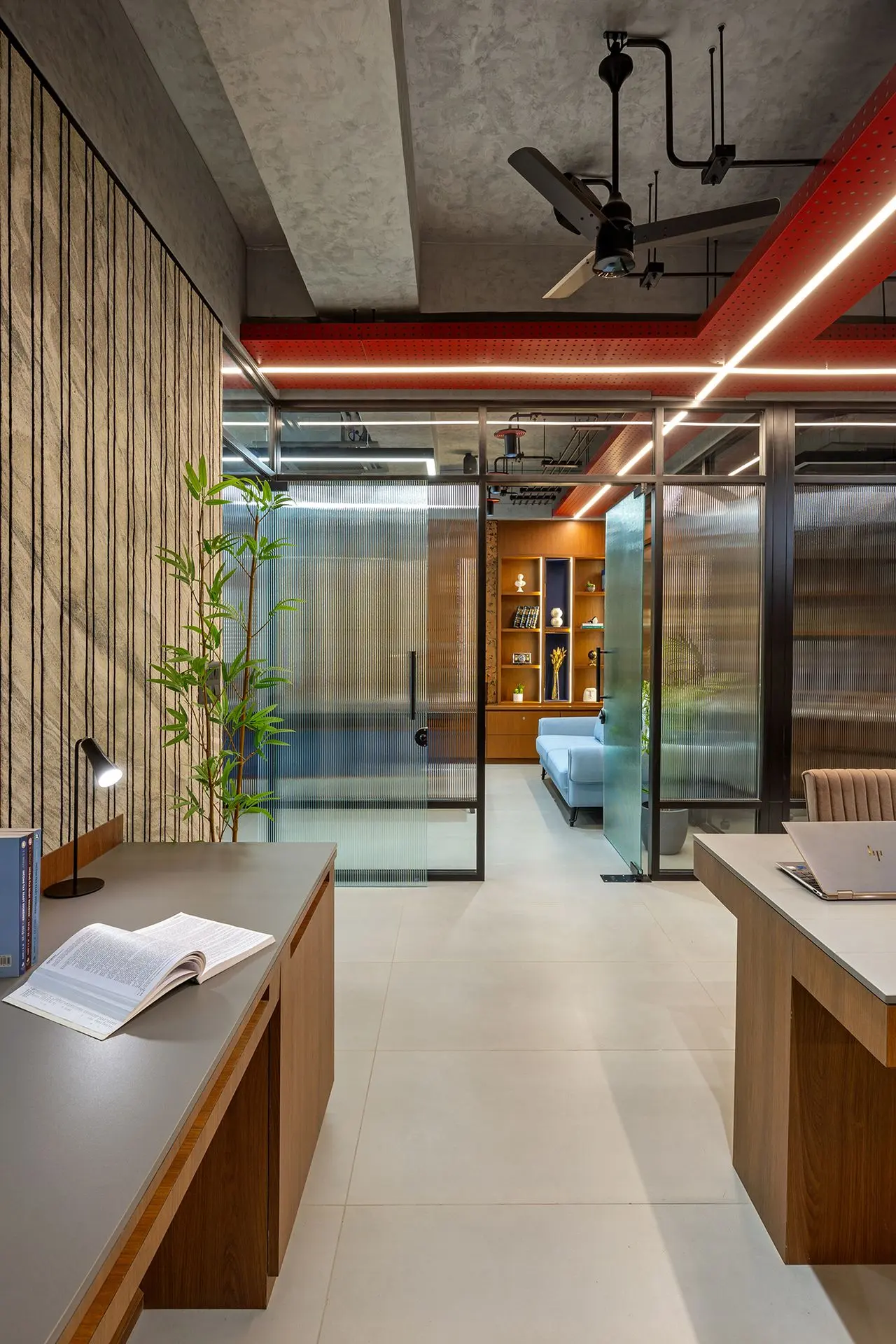
The workspace, capable of accommodating up to 16 employees,
features custom wooden furniture that harmonizes beautifully with the area’s
wallpaper and the bold red light box on the ceiling, reinforcing the office’s
cohesive design narrative.
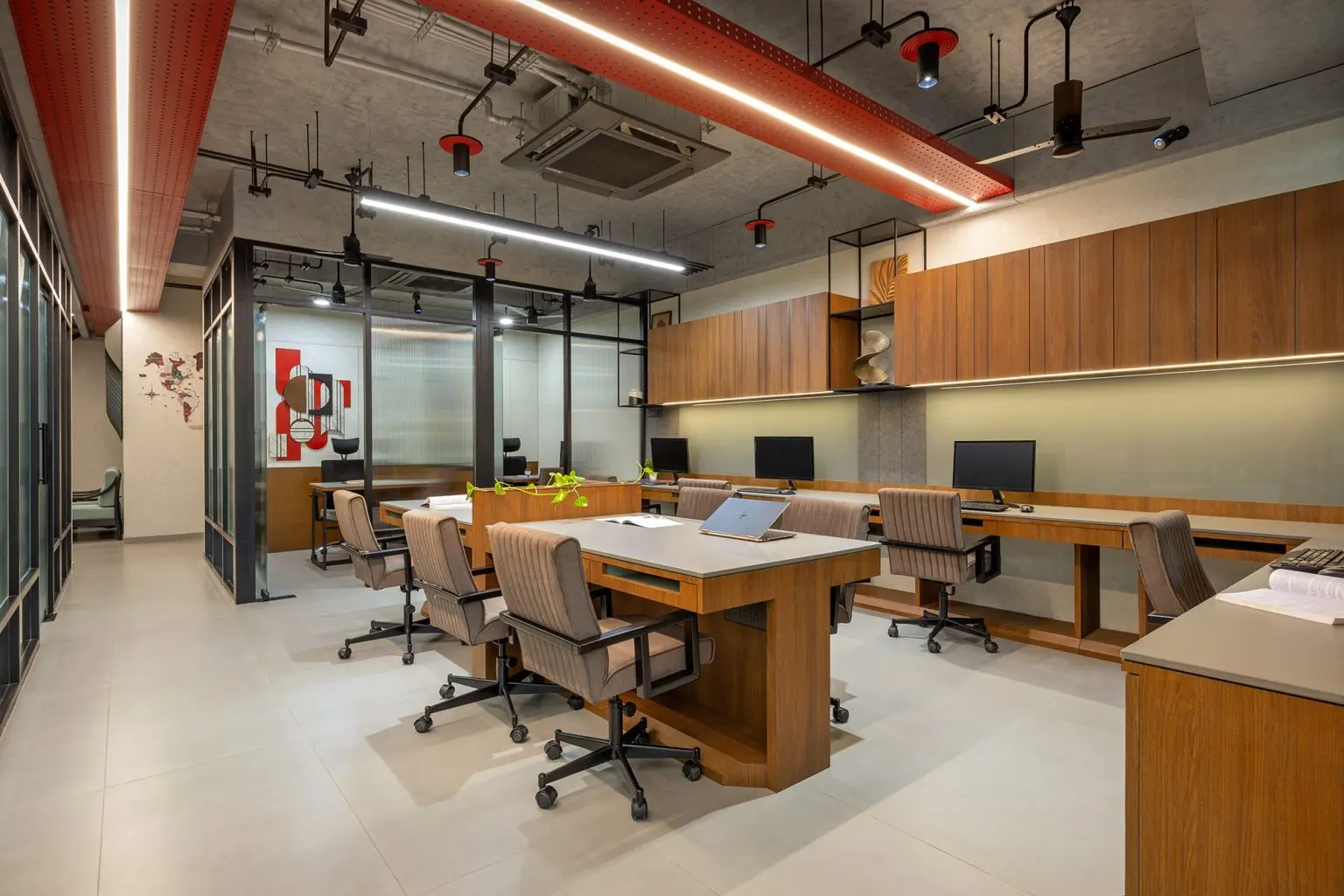
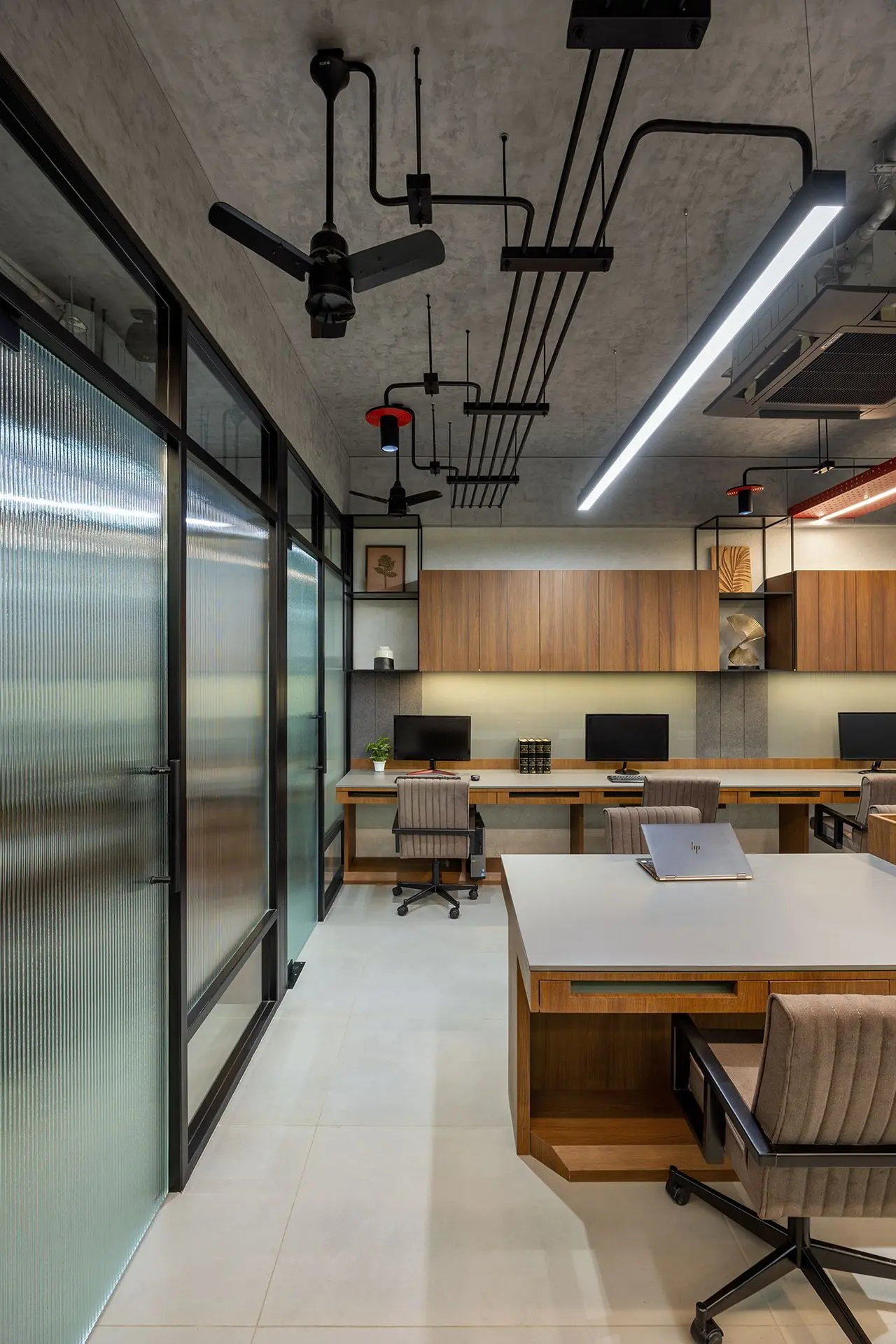
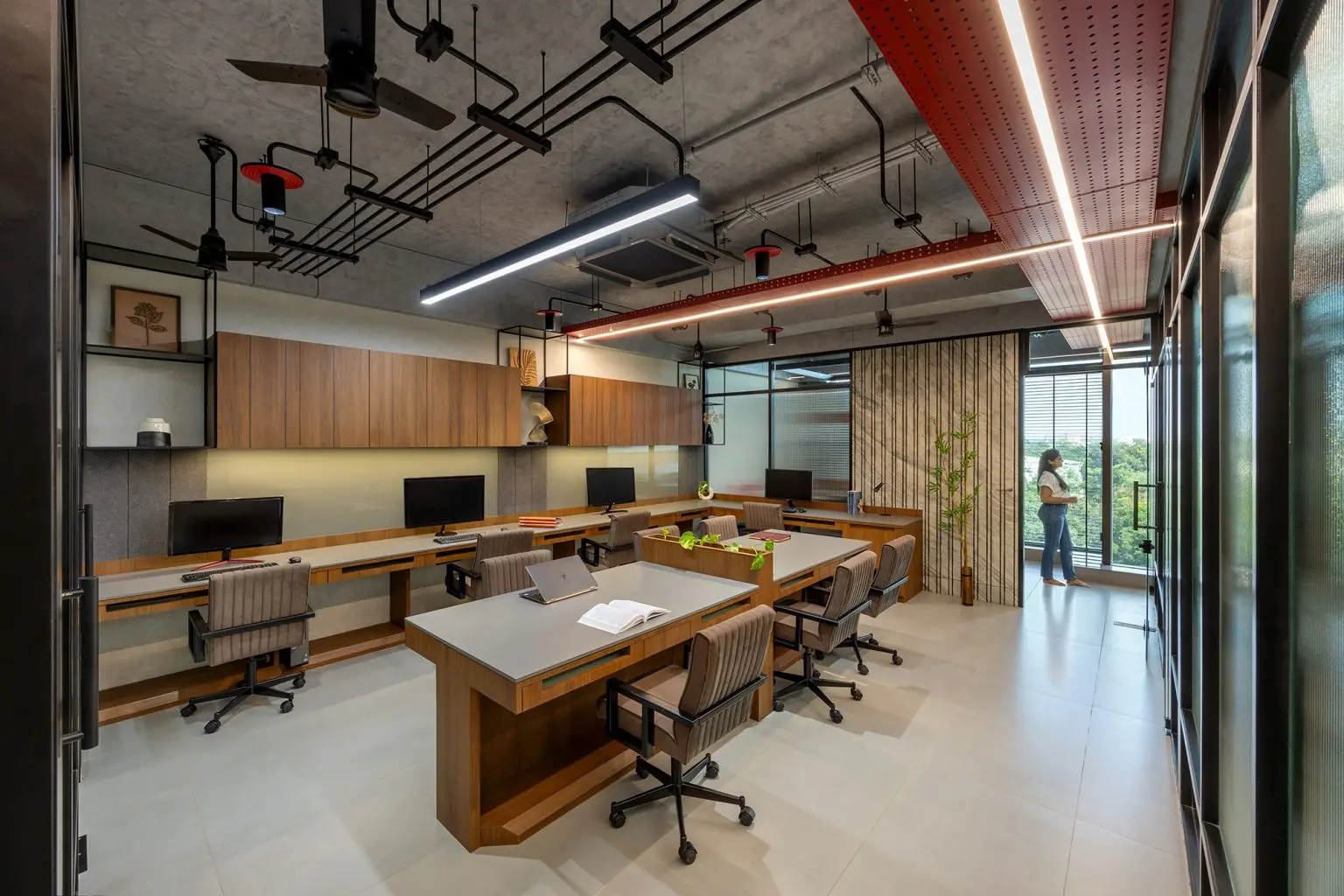
The conference room, adjacent to the son’s cabin and the main working area,
follows the same design language, ensuring a seamless visual flow throughout the
office. The office’s pièce de résistance, however, remains its ceiling—a guiding
element that not only enhances the spatial experience but also subtly directs the
circulation of visitors, making it a true exemplar of sophisticated, contemporary
office design.
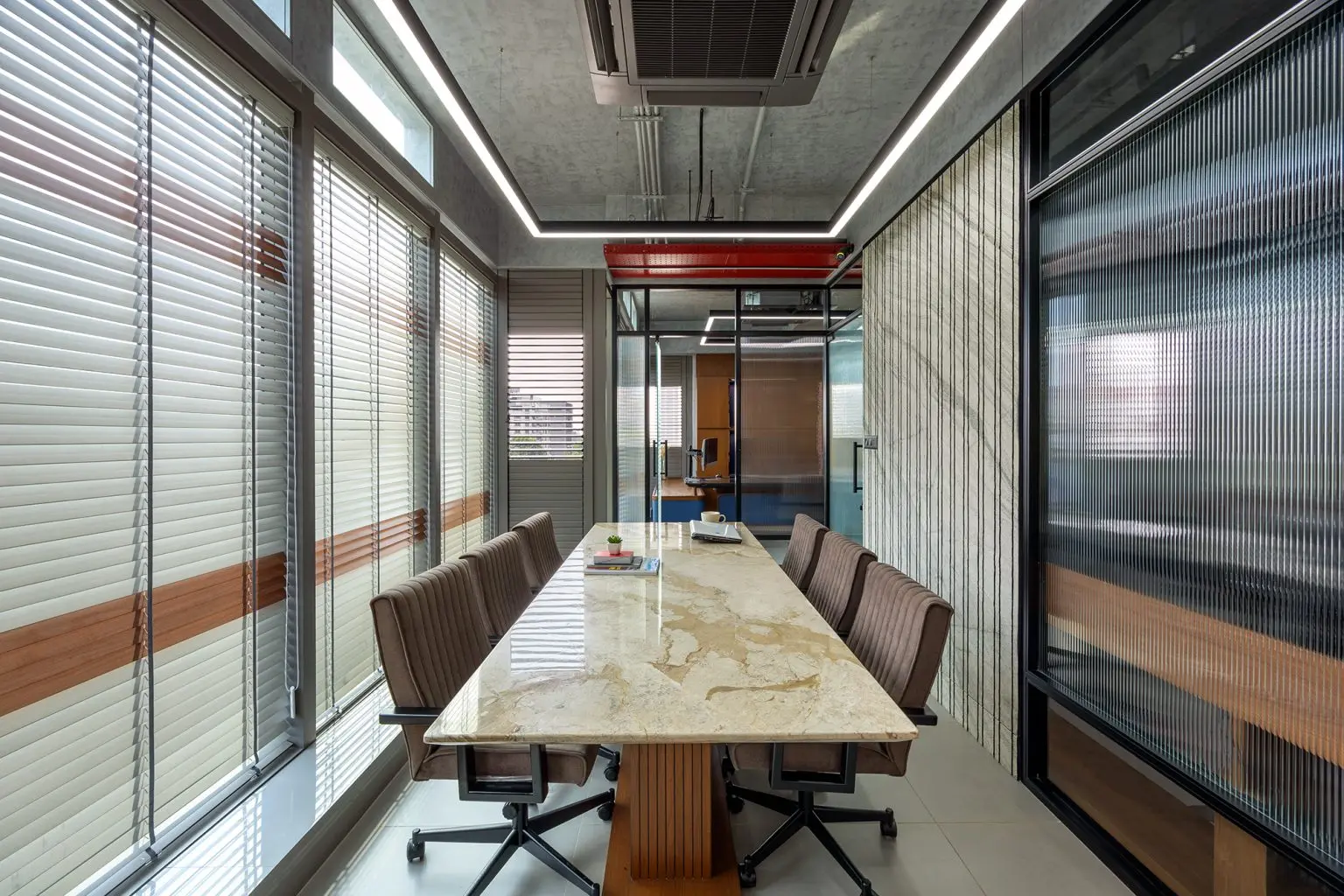
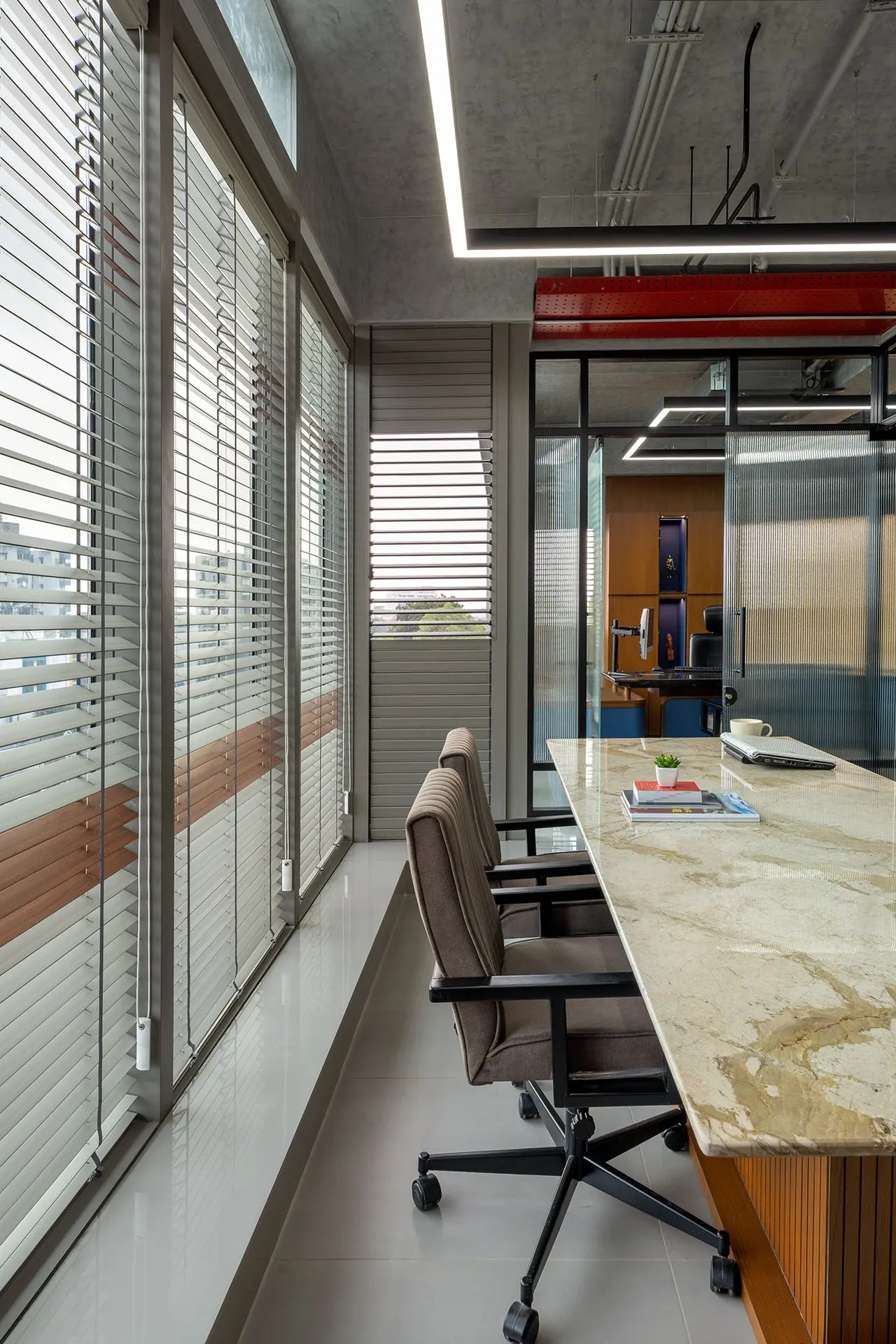
An exquisite interplay of wood and metal stands as a
testament to the design’s meticulous attention to detail. Yet, it is the ceiling that
commands the eye, a true masterpiece of design innovation. The exposed
structure is artfully finished with a concrete-textured limewash, imbuing the
space with an industrial yet polished aesthetic. Surface-mounted ceiling lights,
thoughtfully arranged on straight and curved metal rods, create a dynamic visual
rhythm, while profile lights housed within a striking dotted red metal box
punctuate the ceiling with a bold, contemporary statement.
