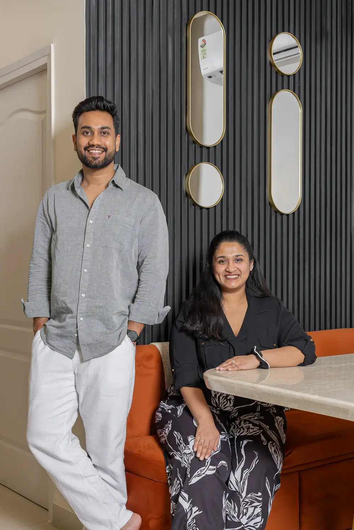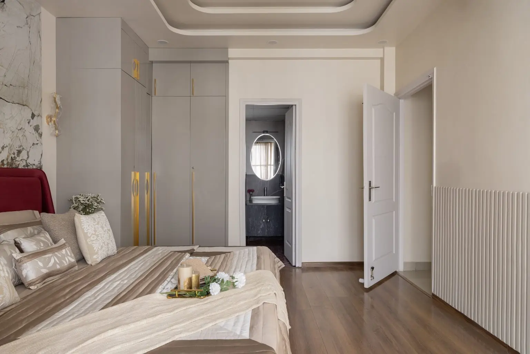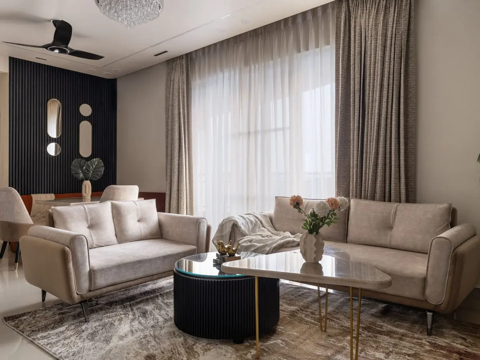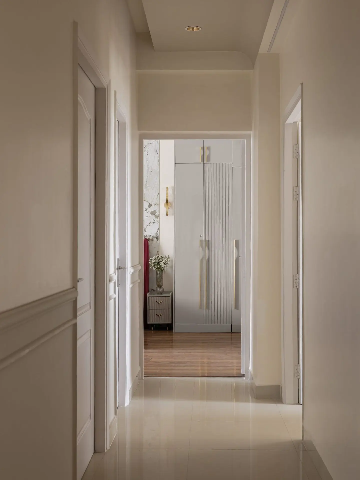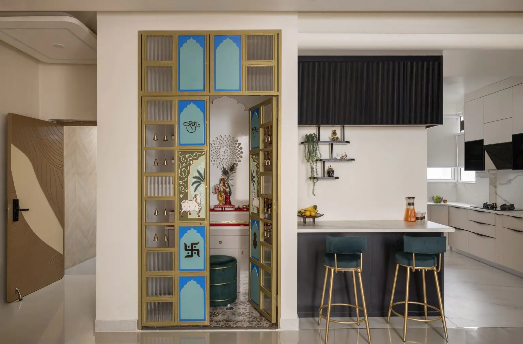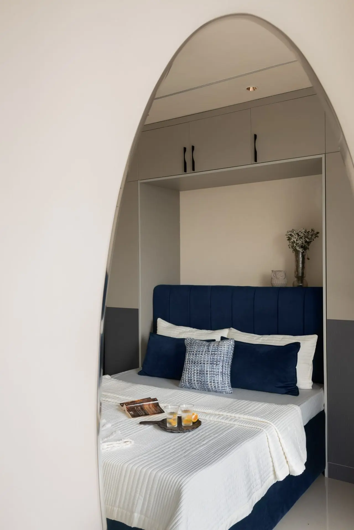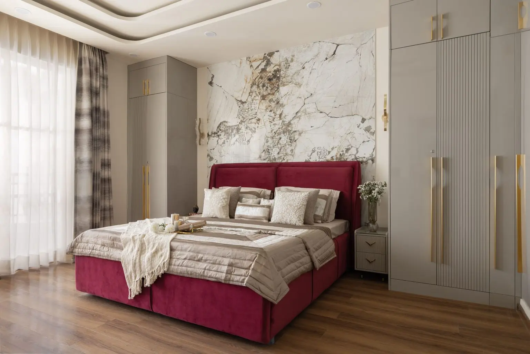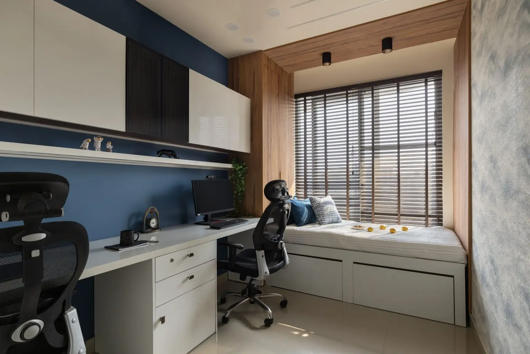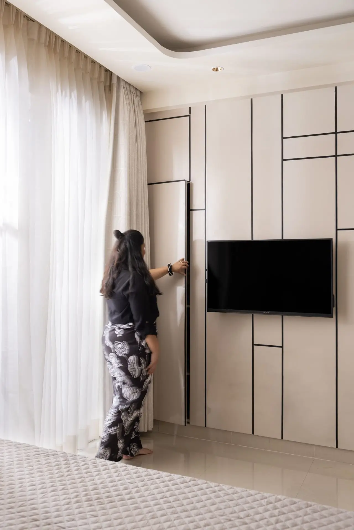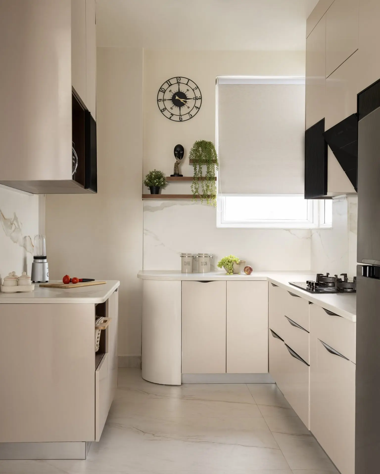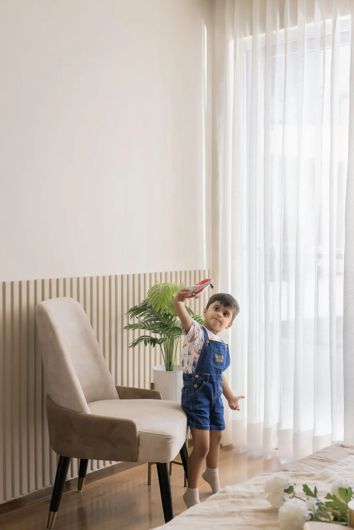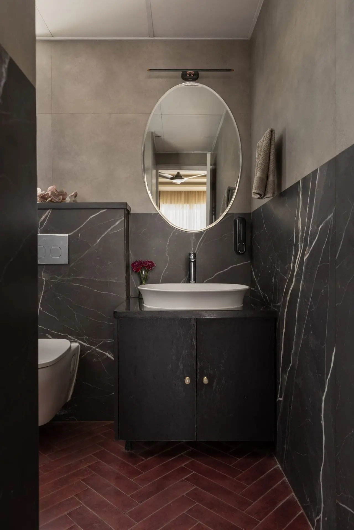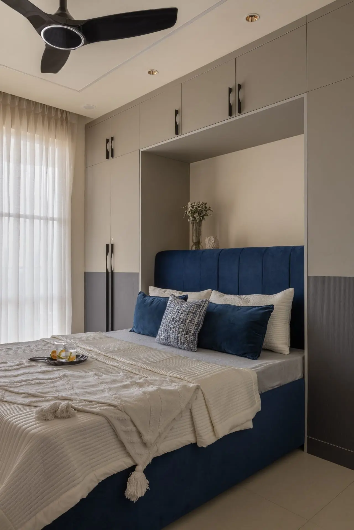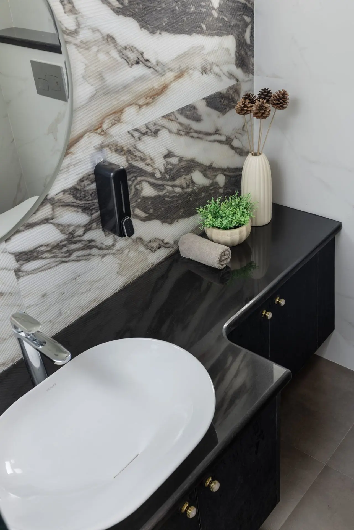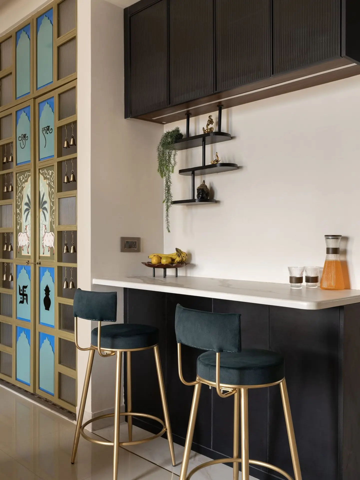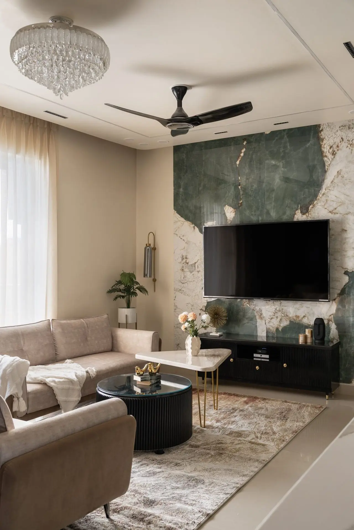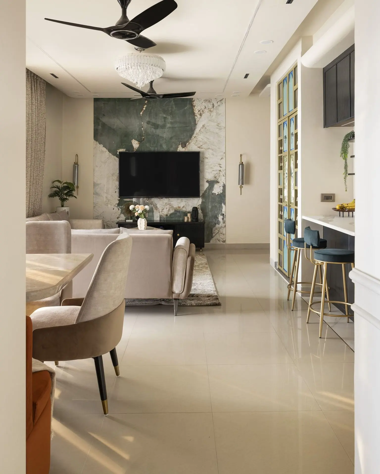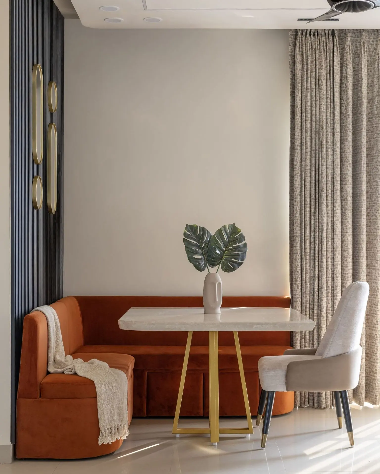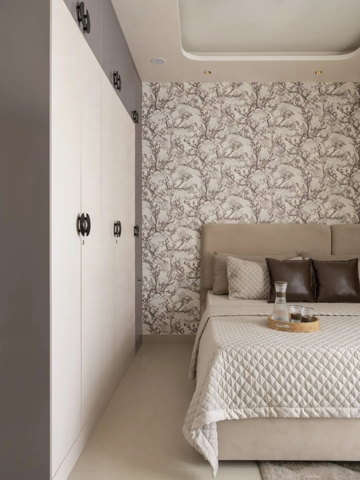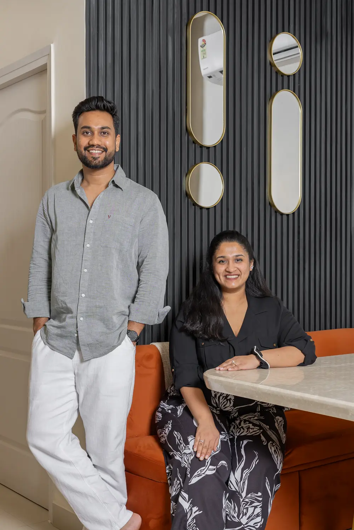• Project Name: Sanctum House
• Project Location: Gurgaon, India
• Project Type: Residential – Apartment Interior Design
• Project Completion Year: 2025
• Project Size: 2,300 sq. ft.
• Designed by: Navrasa
• Principal Designers: Shubhi Garg and Naveen Singh
• Website: nav-rasa.com
• Instagram: navrasa
• Facebook: Navrasa
• Photograph Courtesy: TakenInStudio
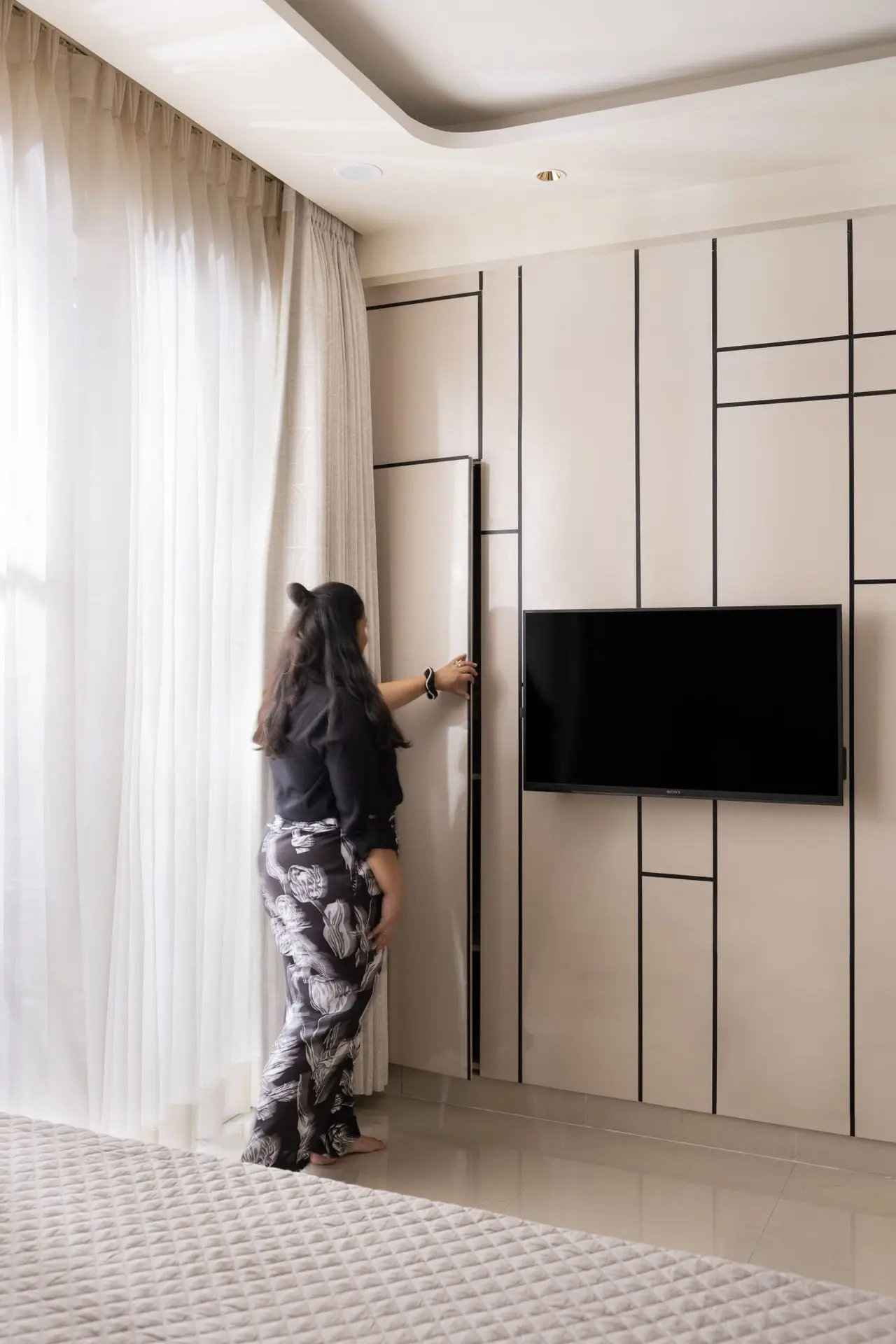
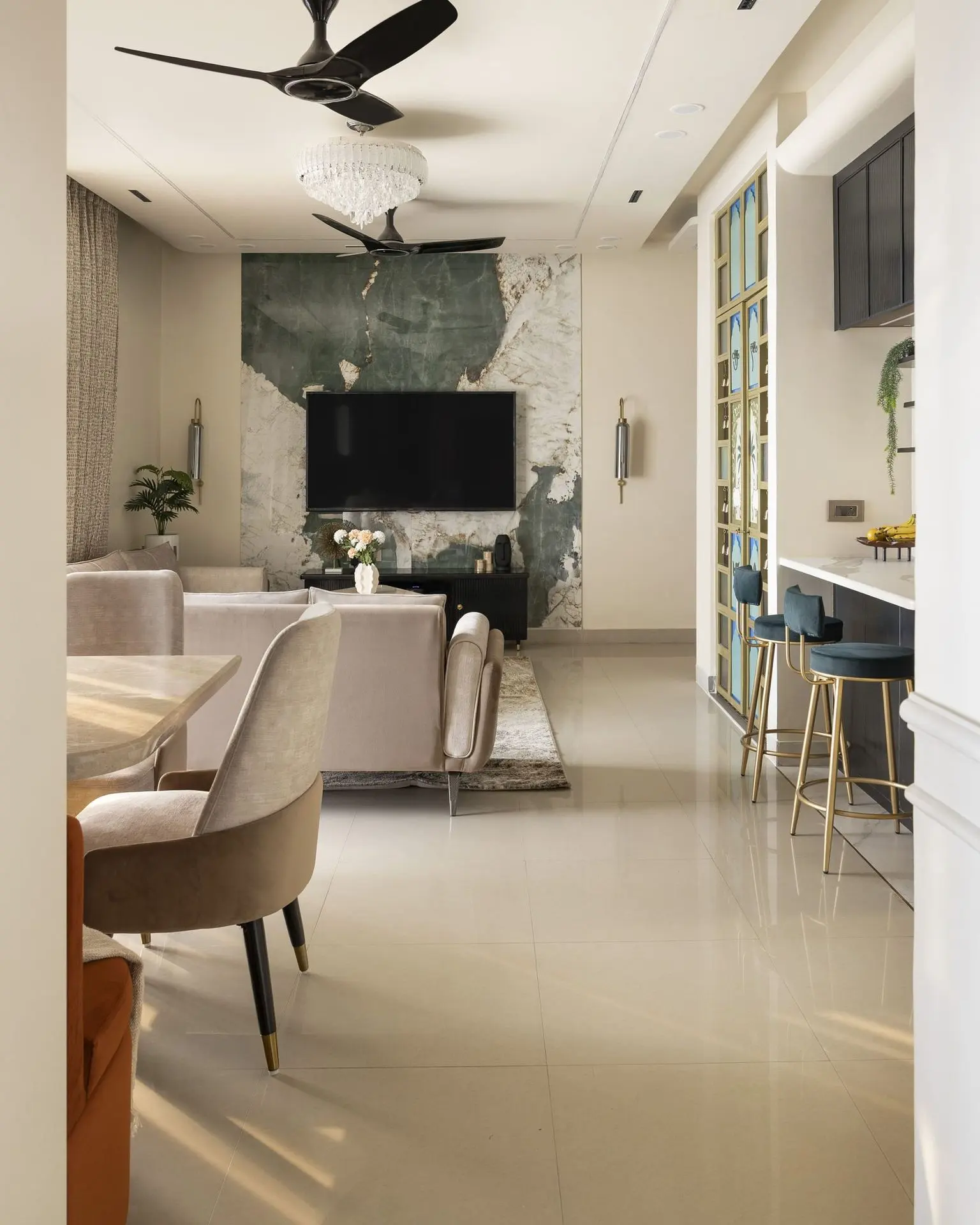
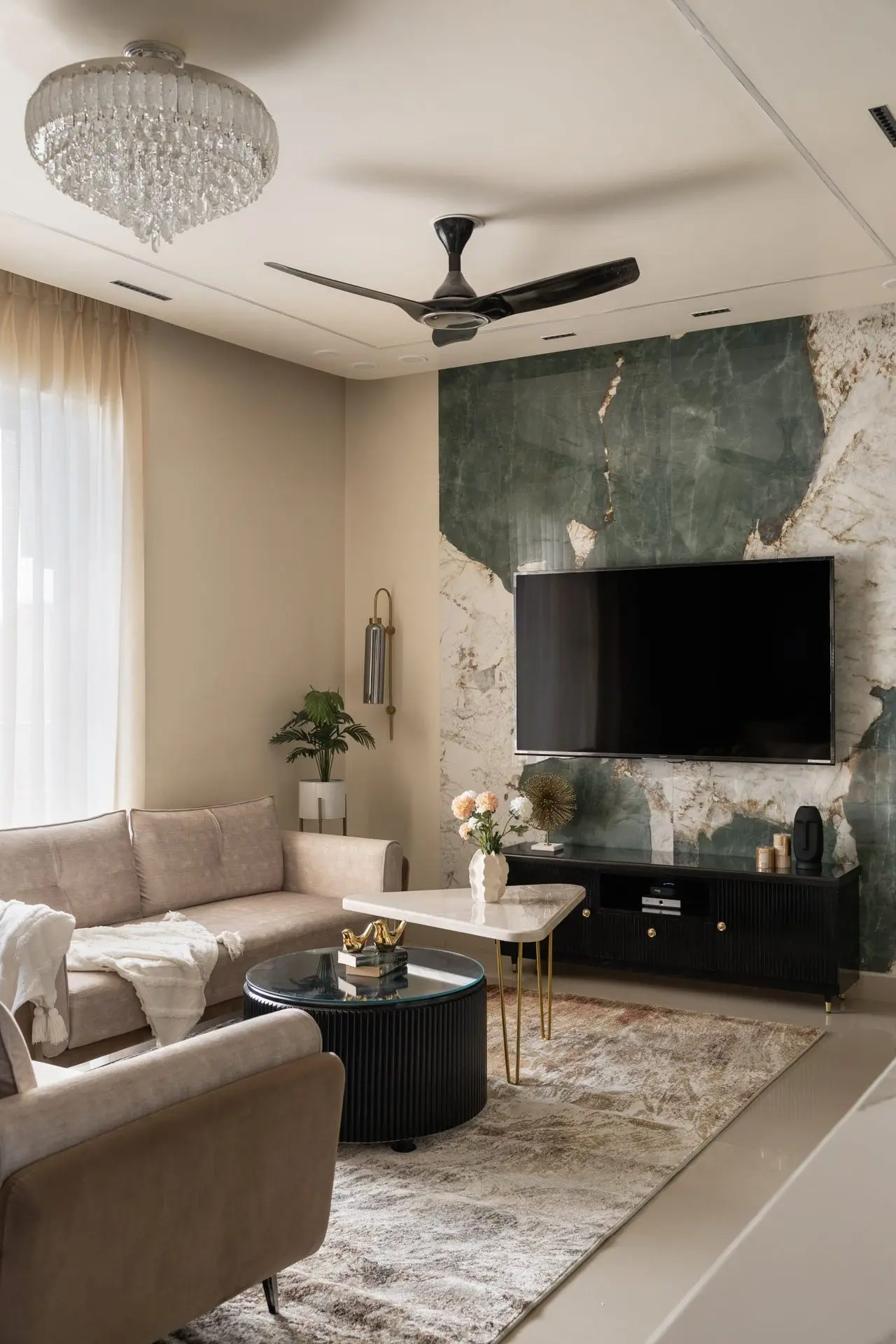
The living area embraces beige across walls and furnishings, accented by green and white marble tiles. Black adds depth in the TV console and dining panel. To optimize the compact layout, the traditional six-seater gives way to a rust-toned sectional around a custom storage dining table, creating a setting that feels both intimate and spacious.
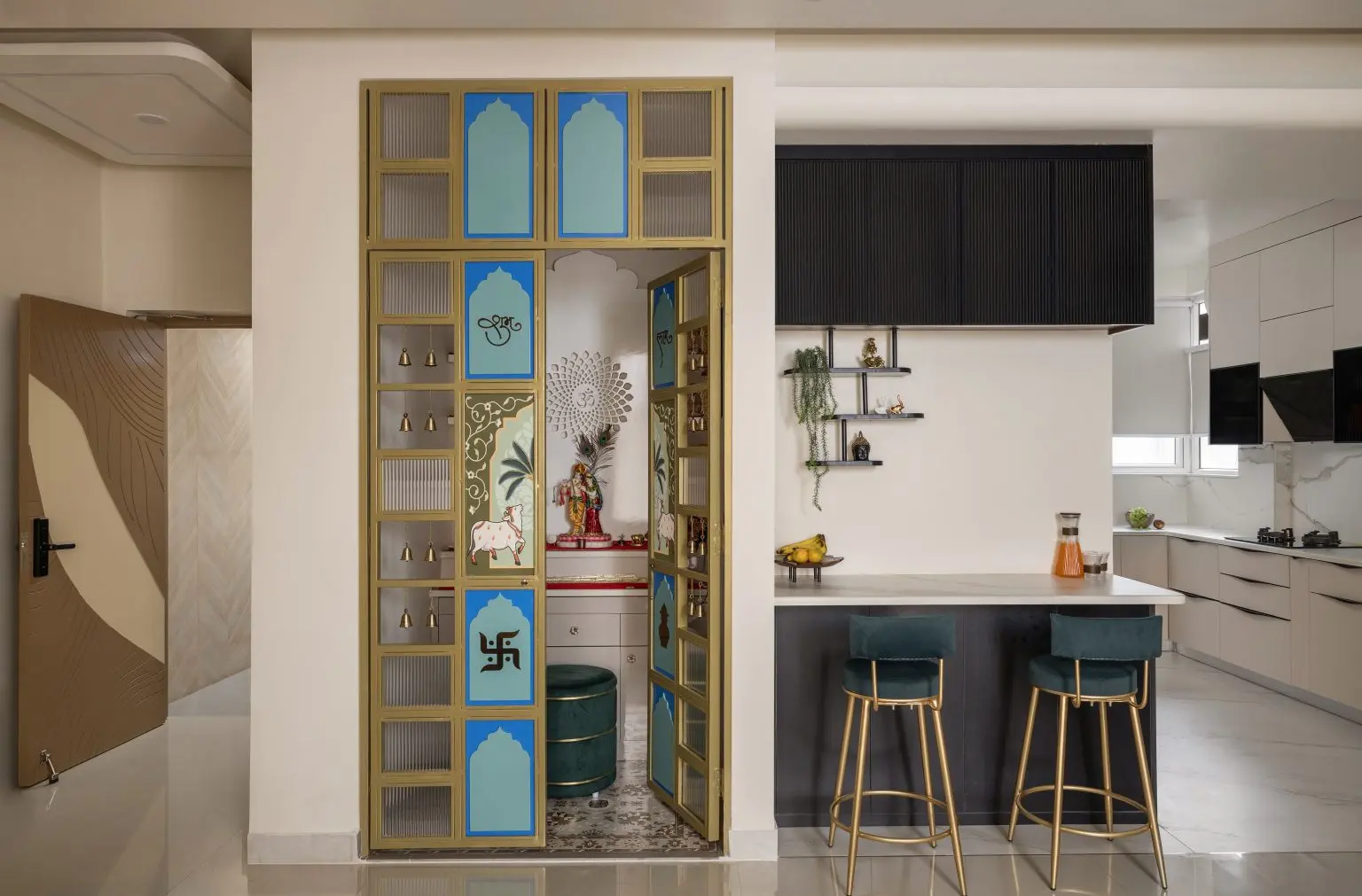
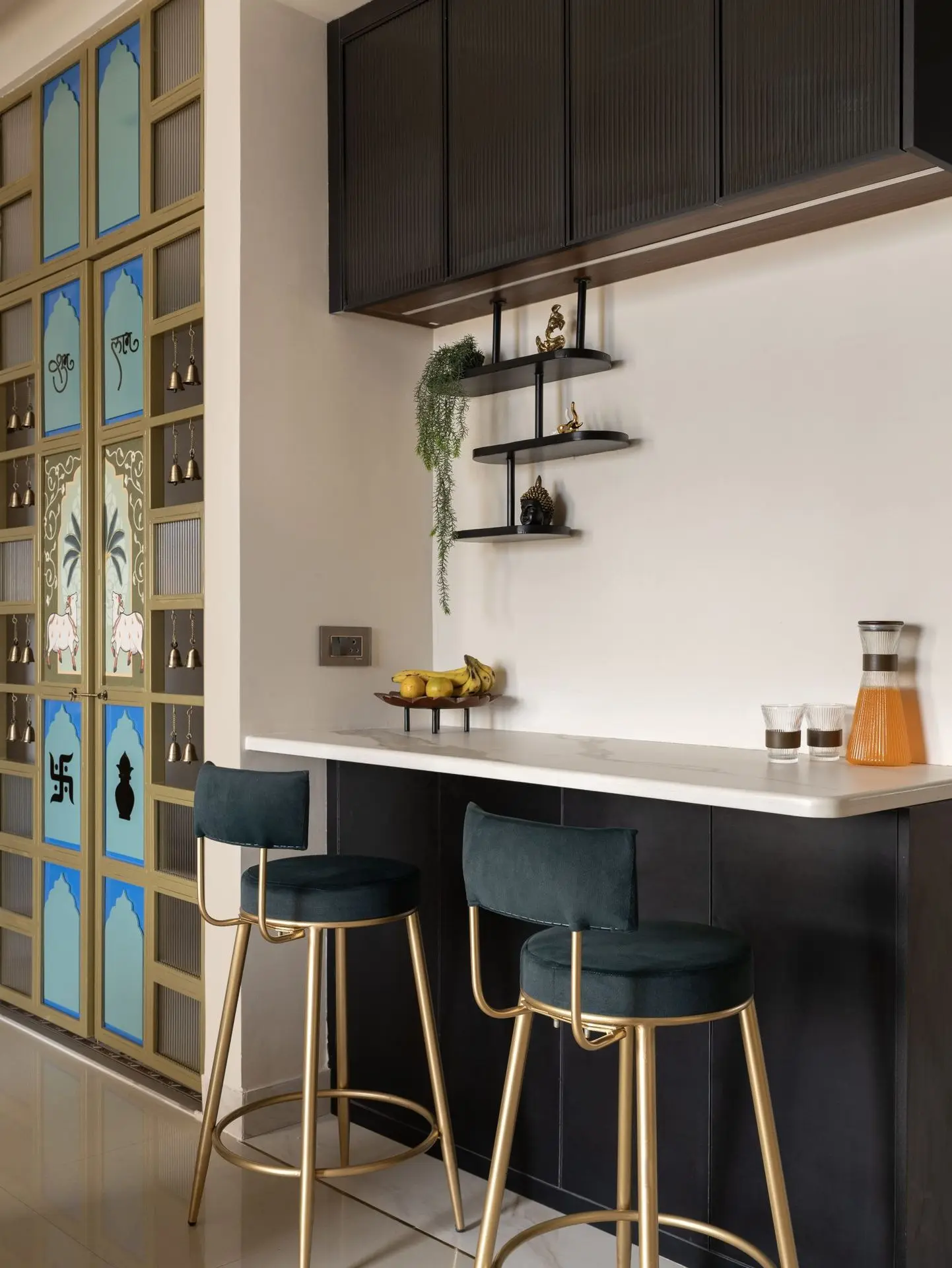
A mosaic-like gateway leads to the mandir with fluted glass shutters, brass accents, traditional wallpaper, and hanging bells. Inside, patterned tiles honor heritage. Adjacent, a sleek breakfast counter with hidden storage keeps the space airy. The kitchen follows suit with matte beige laminates, a seamless quartz counter, and minimal hardware for a calm, monolithic look.
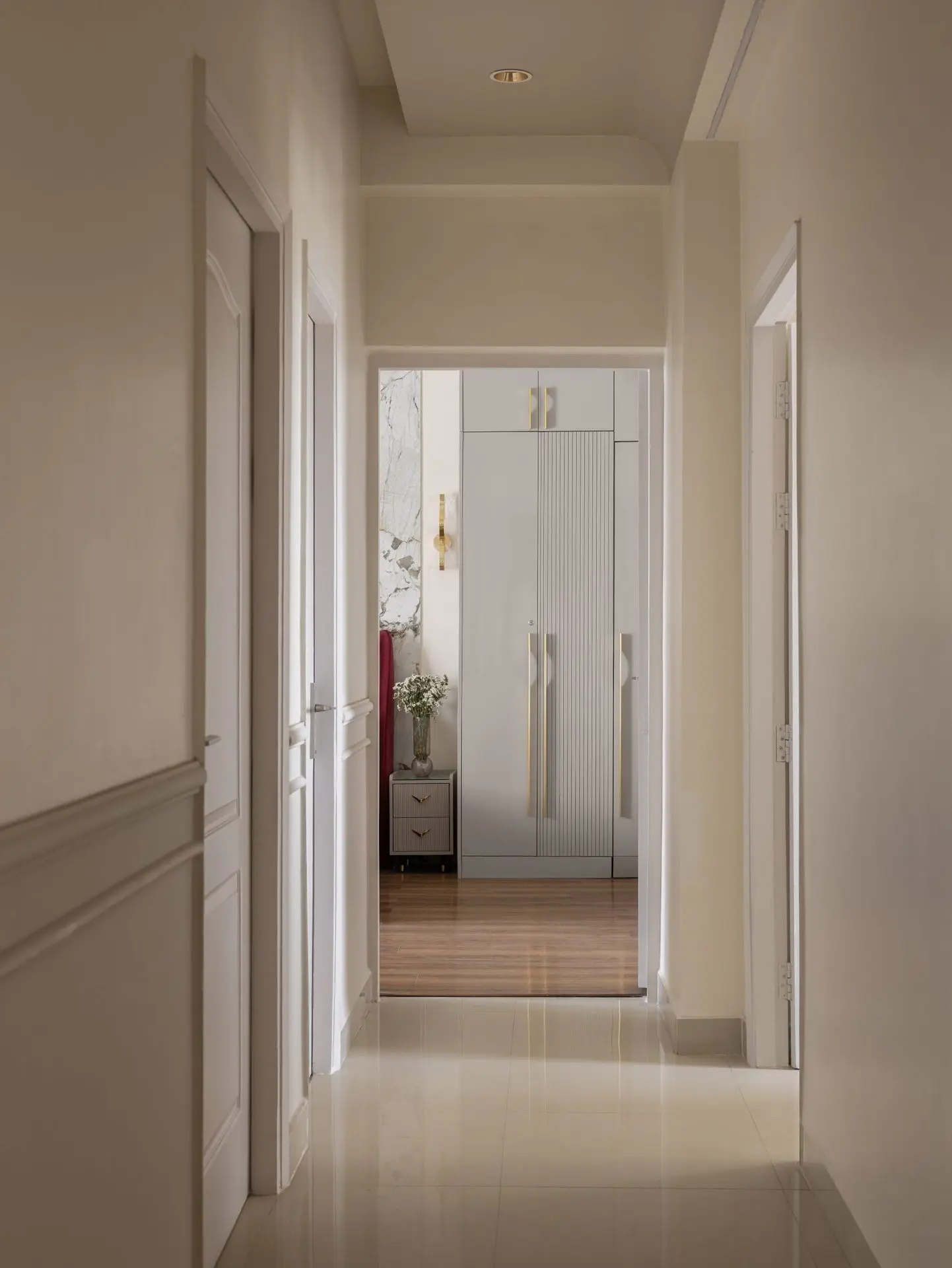
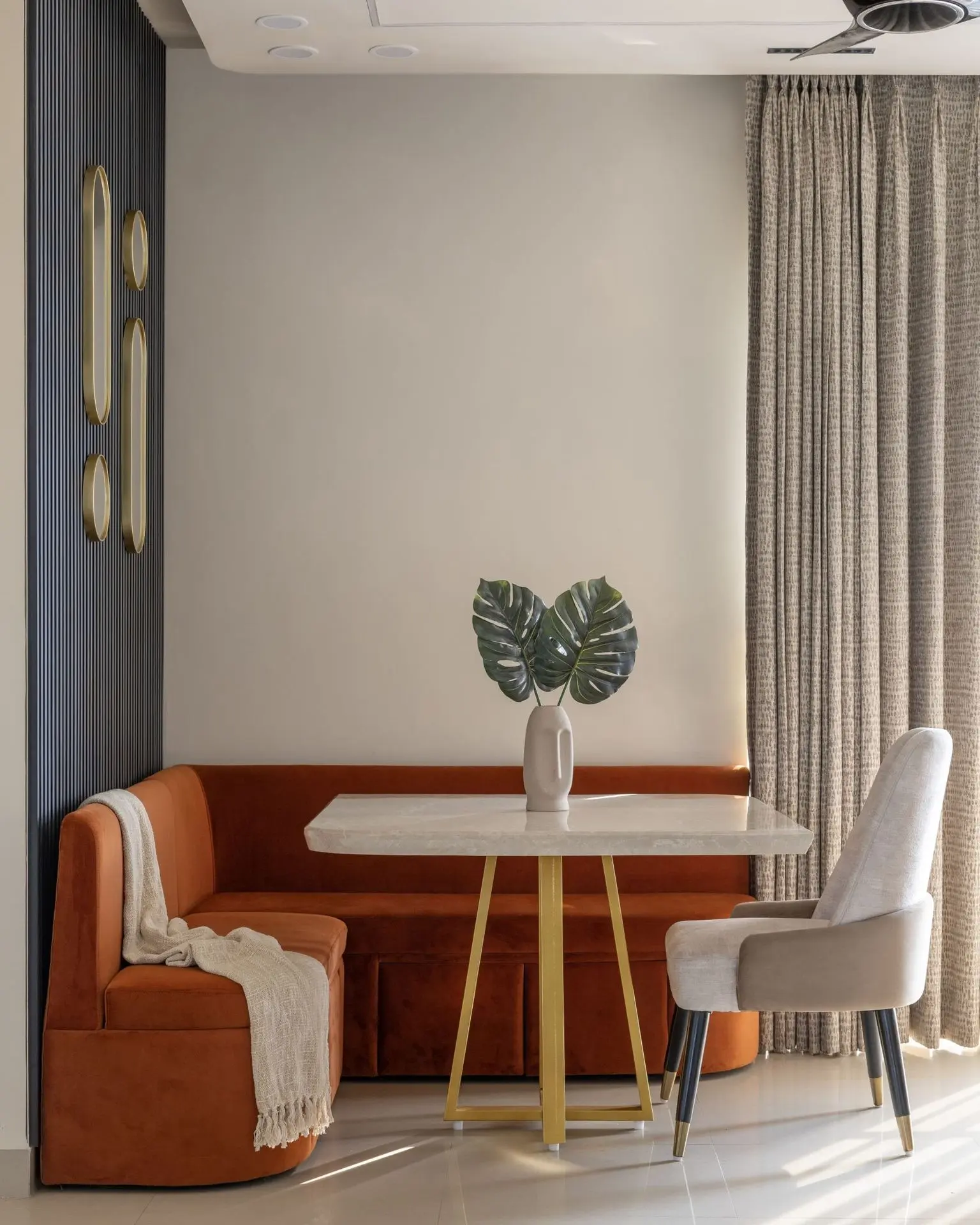
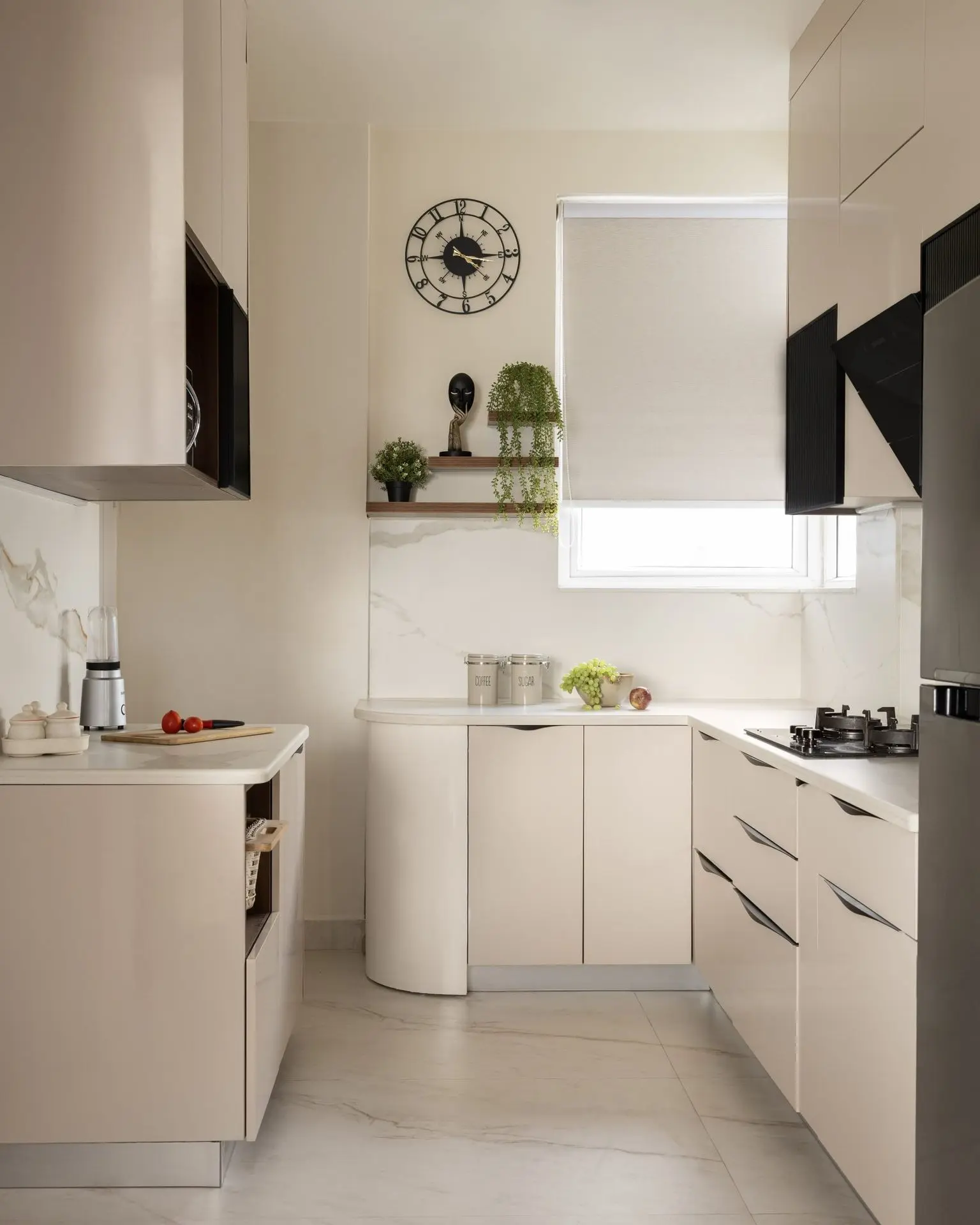
A sleek beige kitchen with seamless quartz surfaces, curved edges, and concealed storage, brightened by natural light and a touch of greenery.
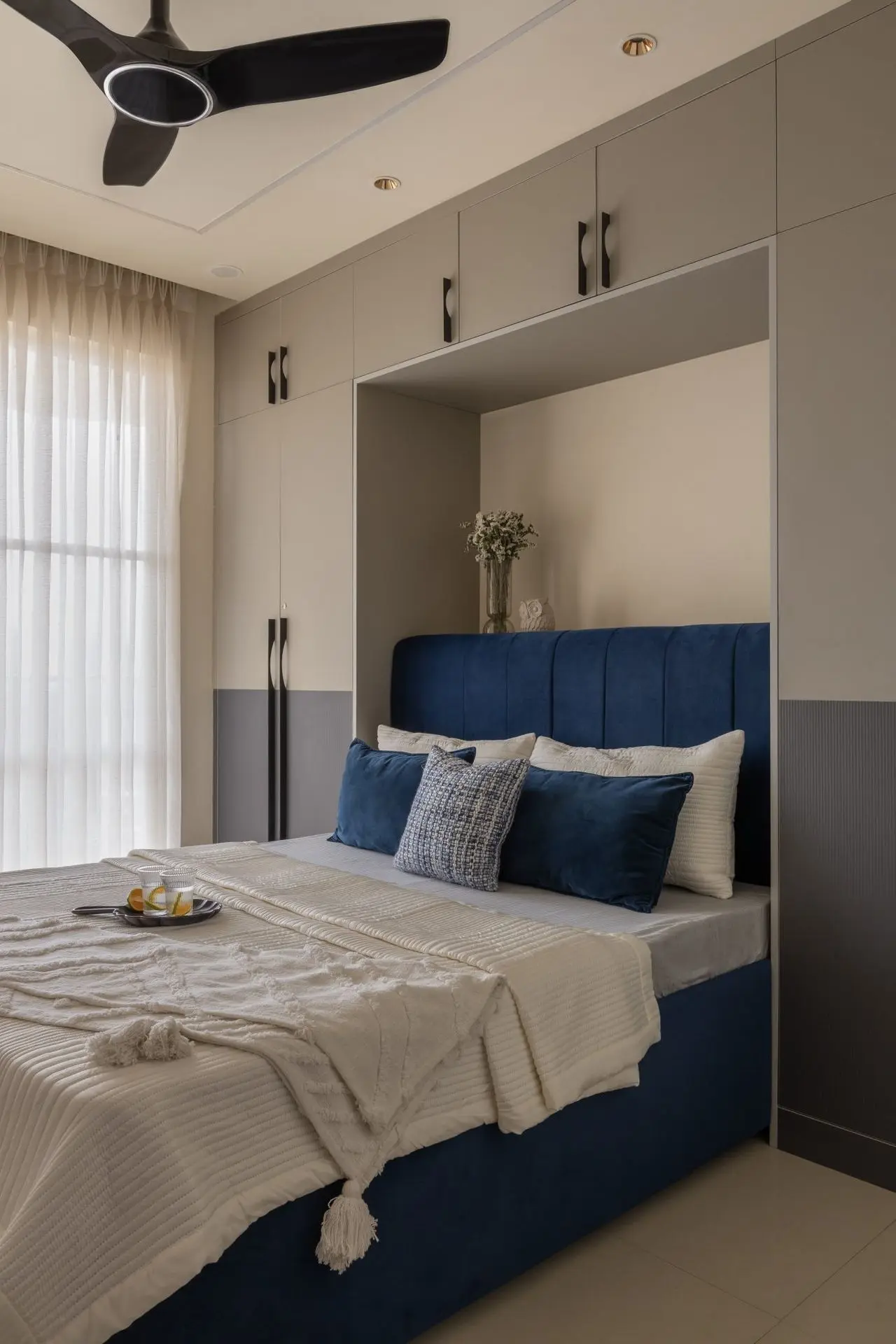
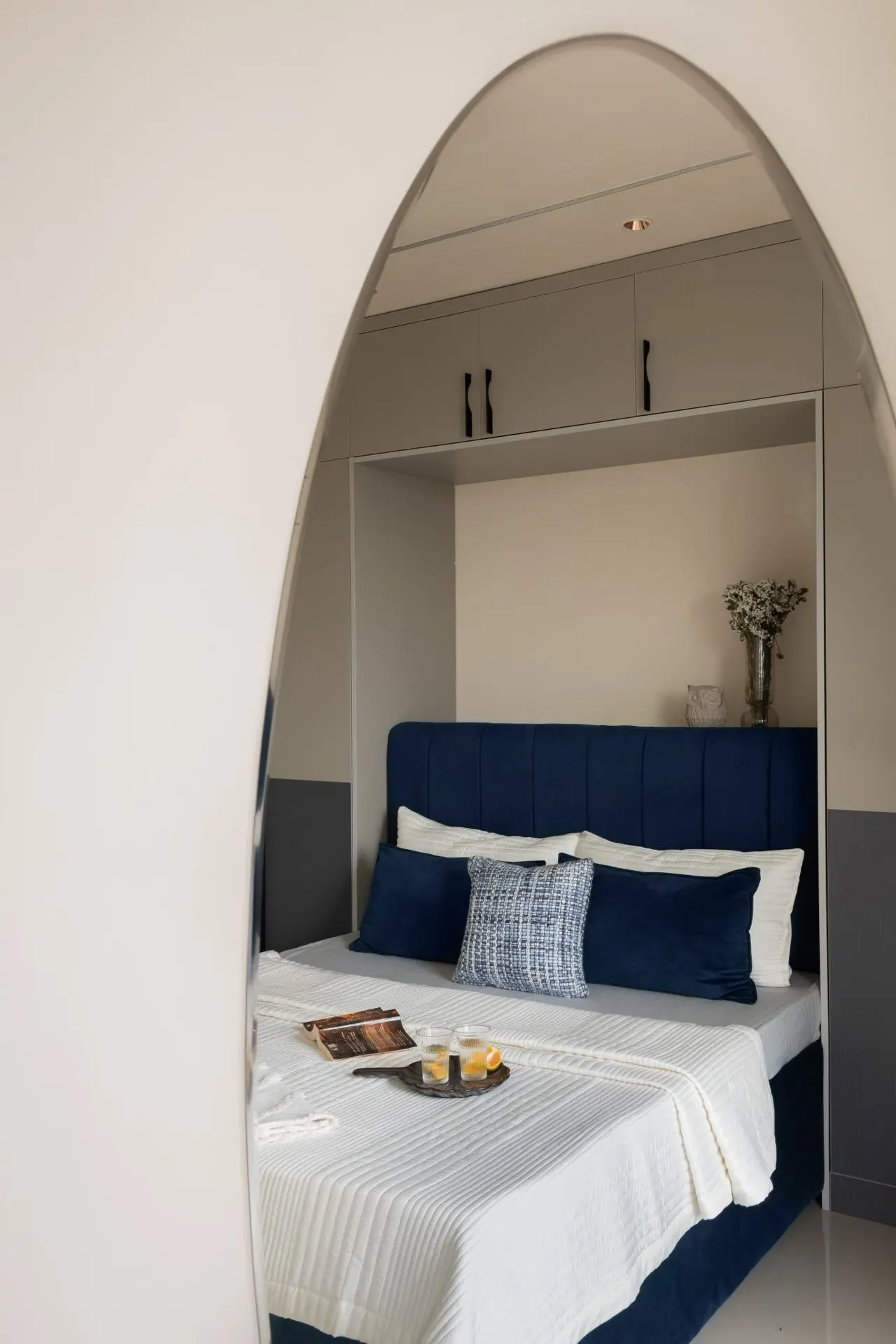
Designed for hybrid work, the study combines function and warmth with a deep blue desk, textured wallpaper, and a bay-window daybed with storage. An oak-framed window filters golden light, adding quiet luxury to long workdays.
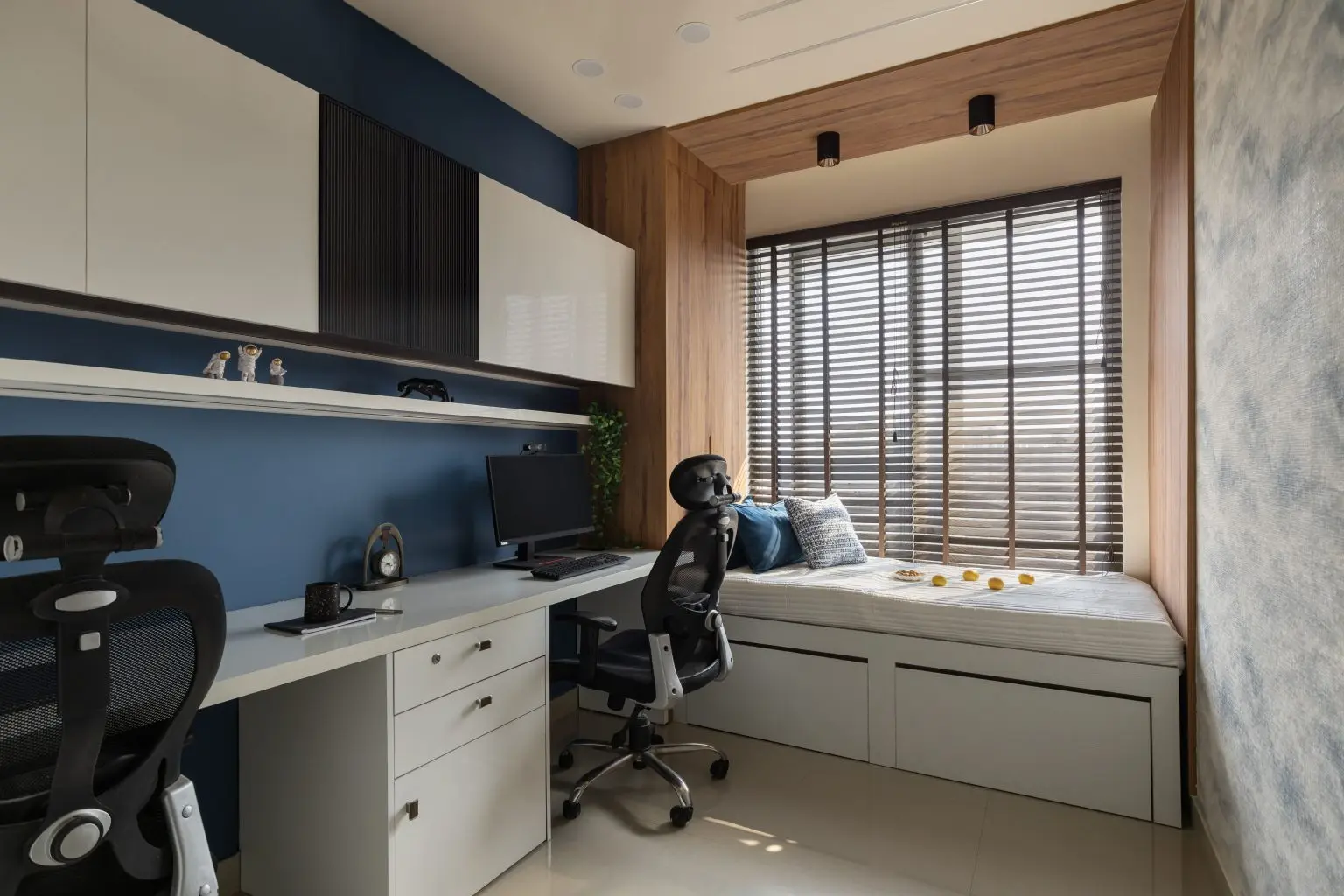
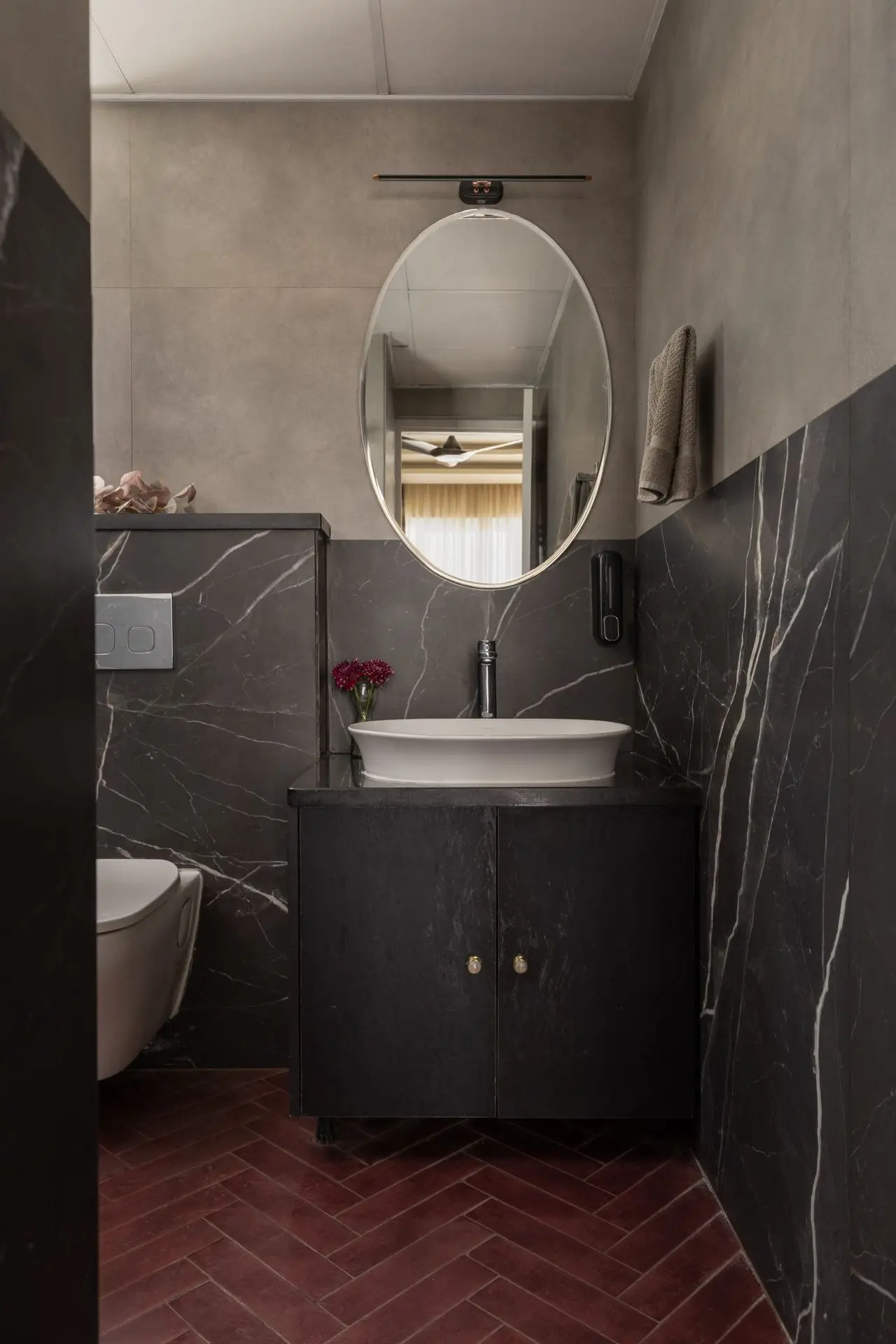
The master bedroom reflects the clients’ love for red with a scarlet bed, marble-look bedwall, and layered cove lighting. PU-finished wardrobes add texture, while a patterned wainscot frames a cozy reading nook. The en suite continues the theme with a scarlet herringbone floor set against muted grey walls for a bold yet balanced look.
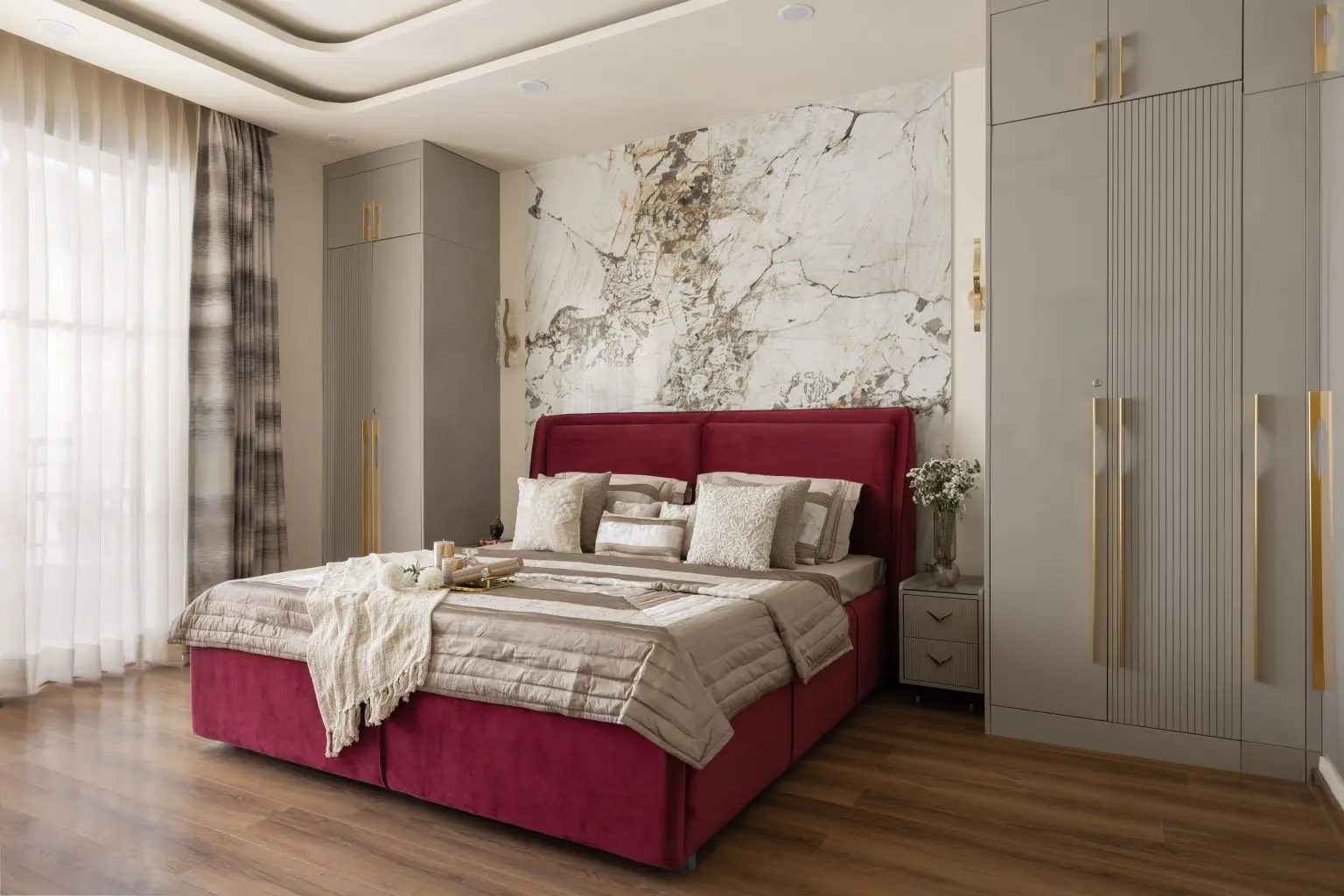
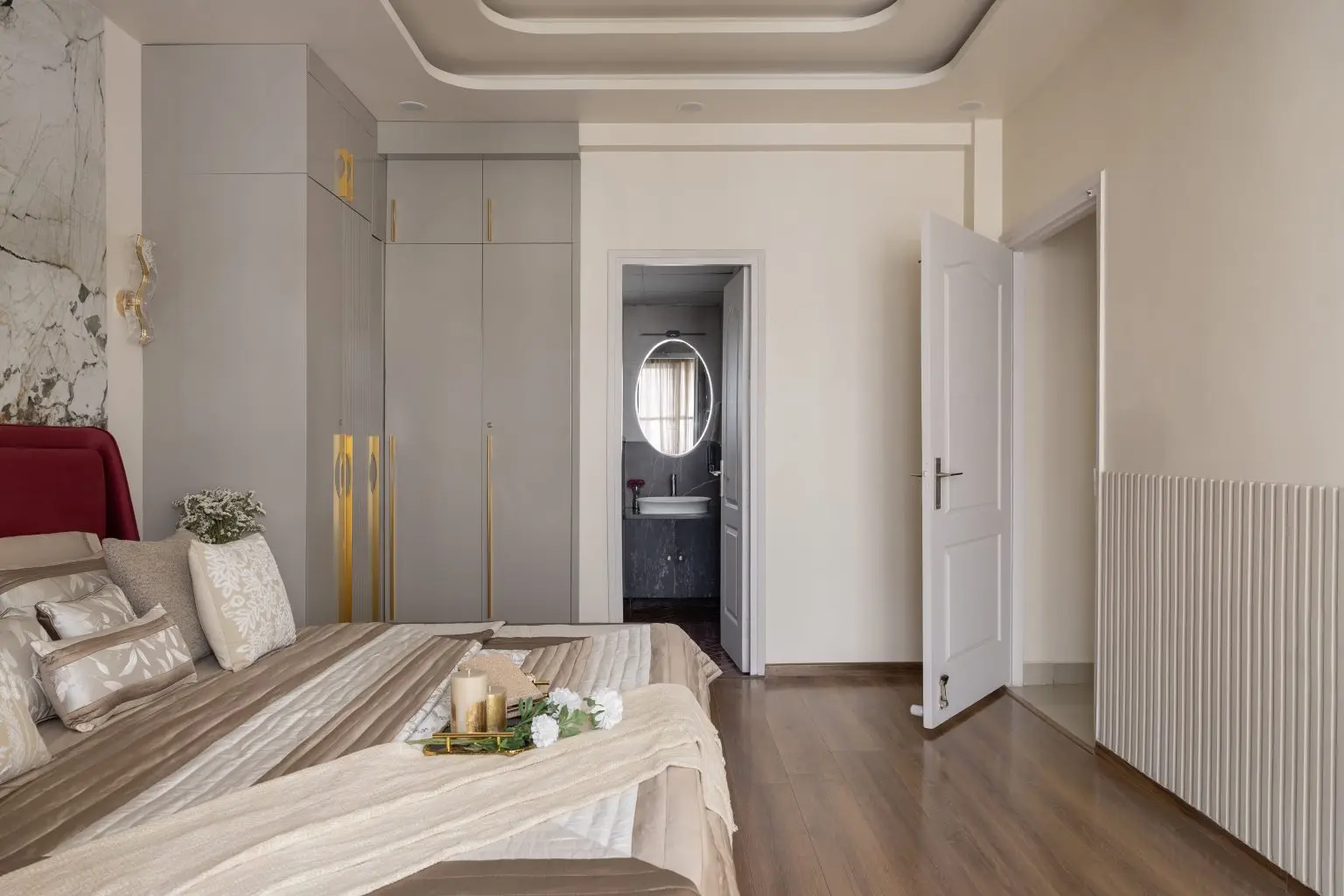
The son’s room, shared with his grandmother, features a U-shaped wardrobe around the bed for open circulation, blending greige and blue to balance youth and wisdom. The guest bedroom, the only one with a TV, pairs beige and lilac for a serene vibe, with a grid-style media unit that doubles as storage.
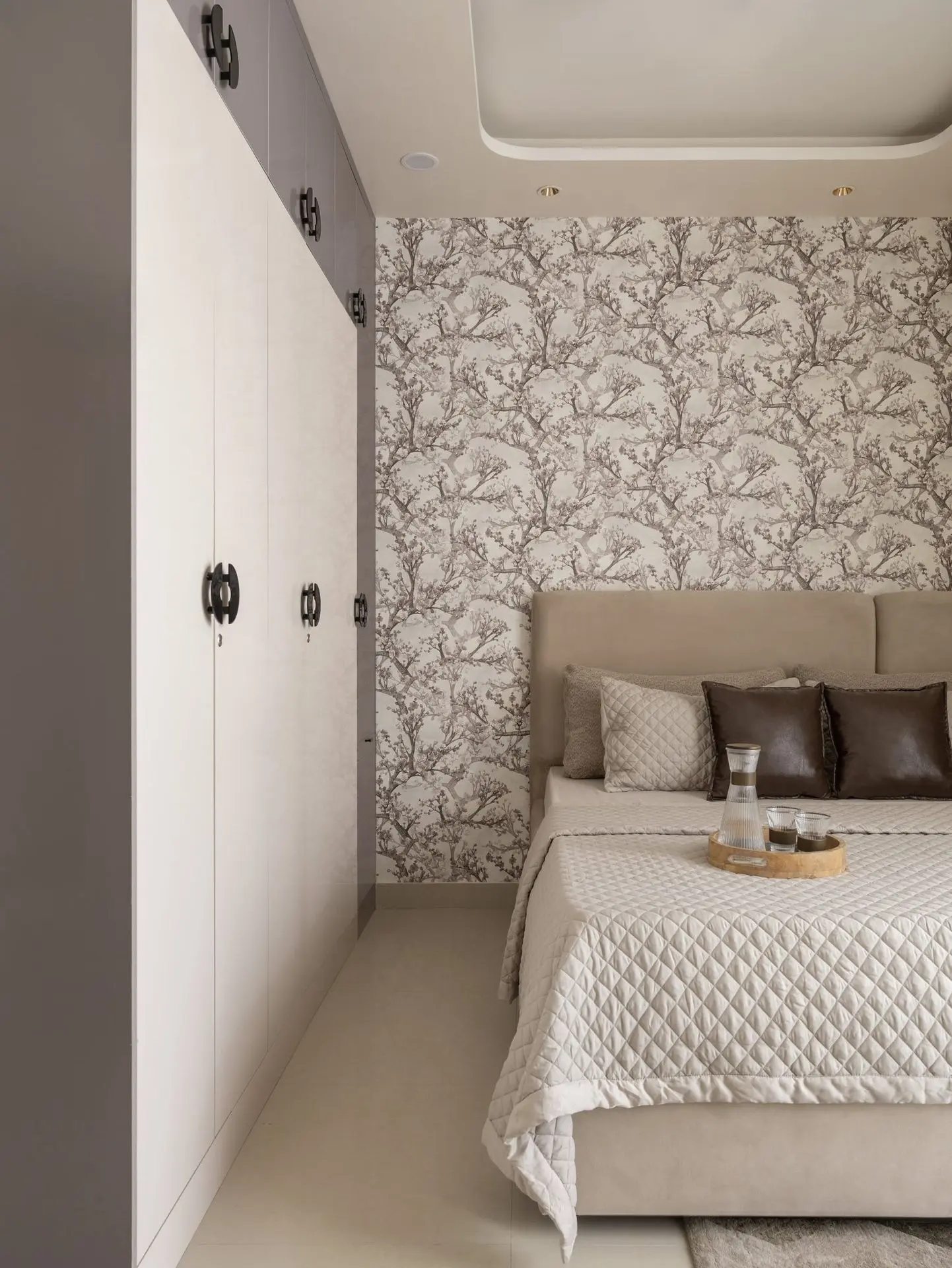
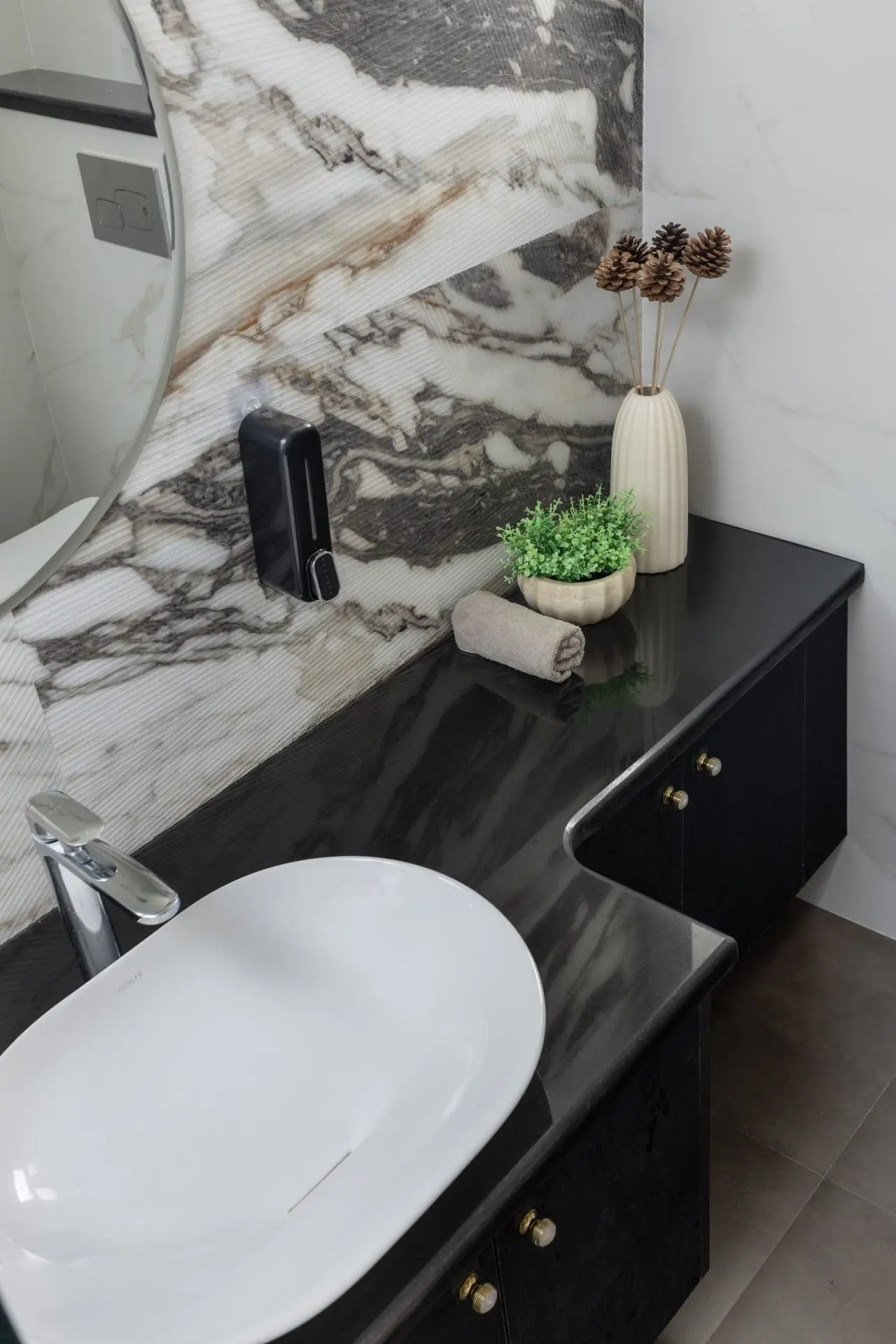
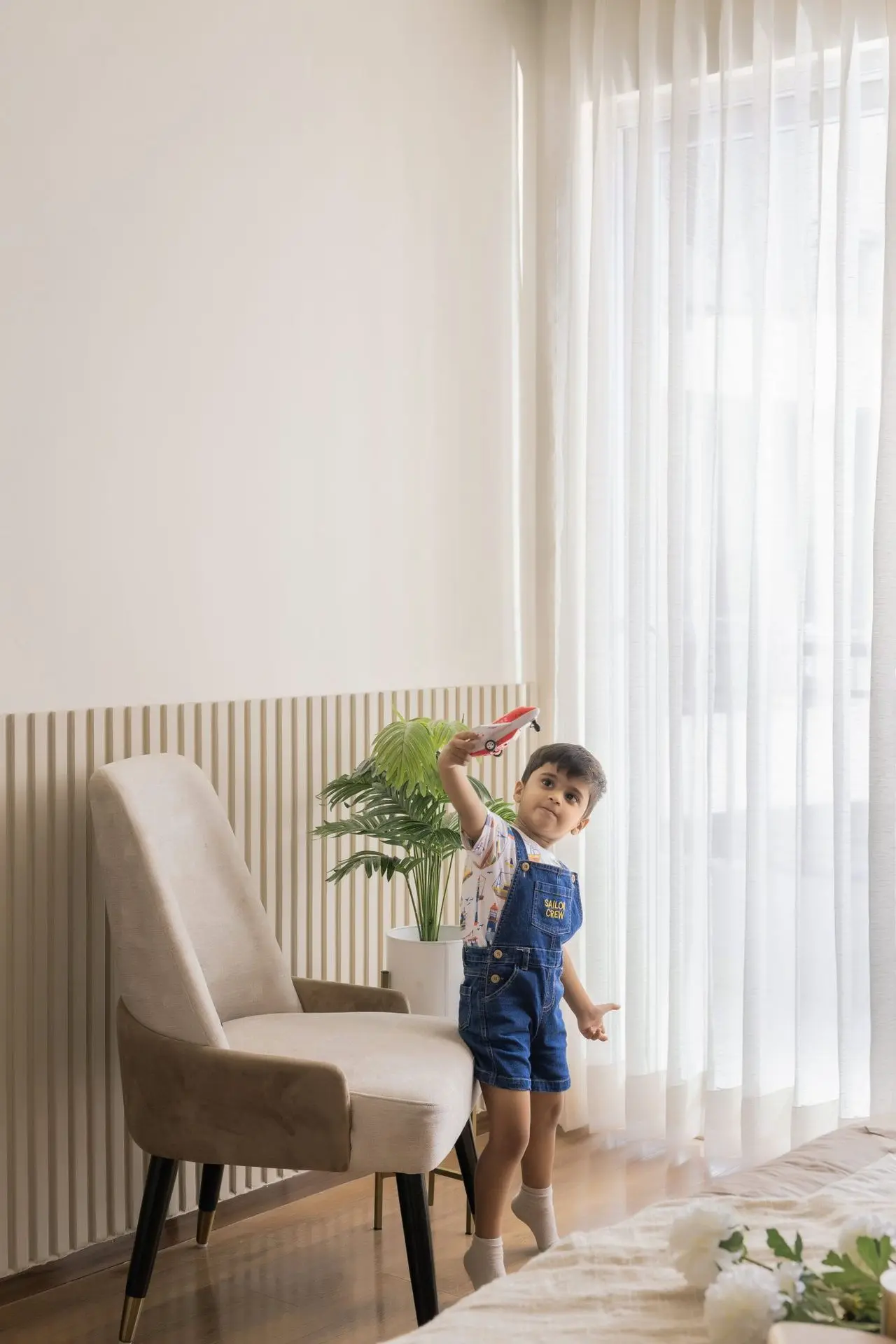
In just four months, the apartment became a sanctuary that merges ambition with aesthetics. “We had complete creative freedom and a tight timeline,” says Shubhi. “Every detail was planned, and that made it possible.” Calm and contemporary, it’s a space that hides and reveals with purpose, like a well-told story or a well-lived life.
