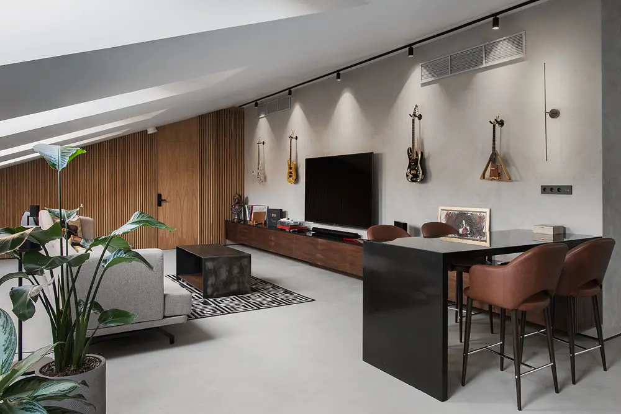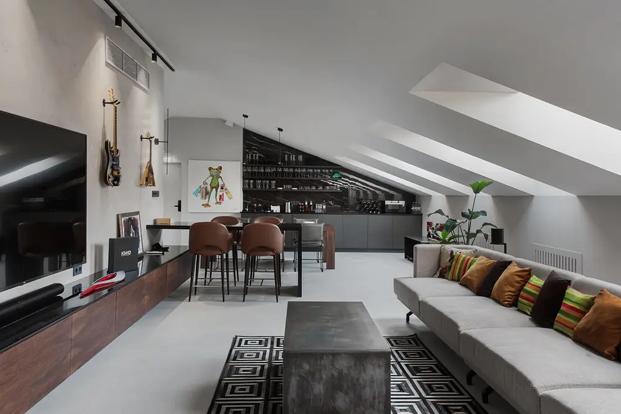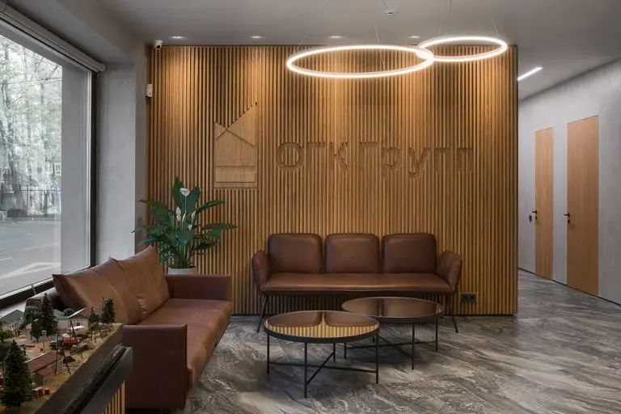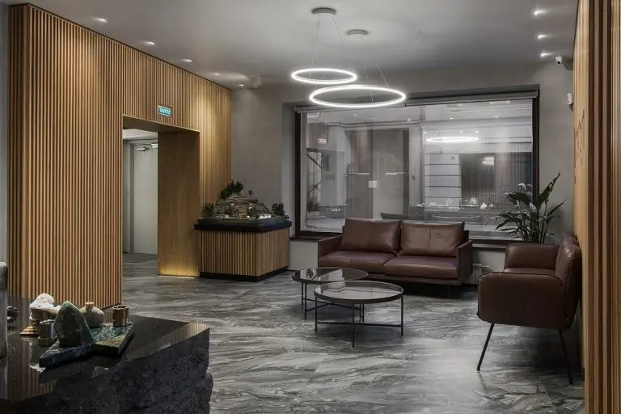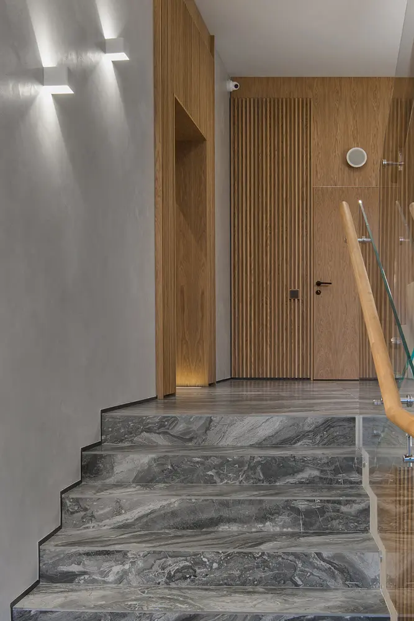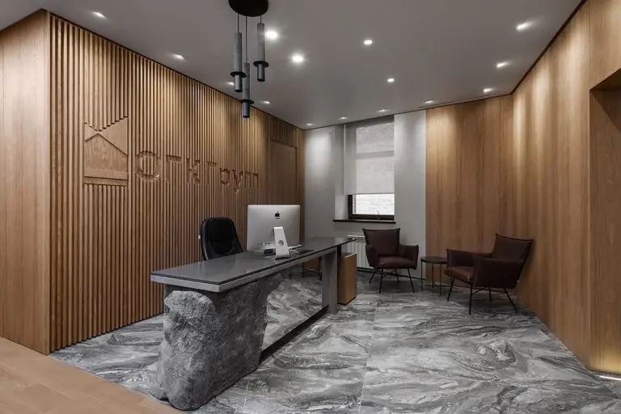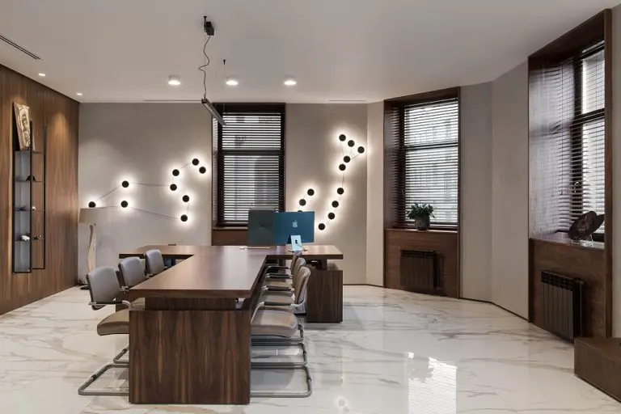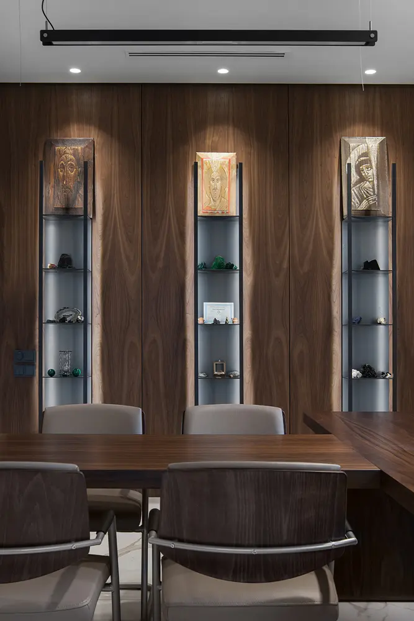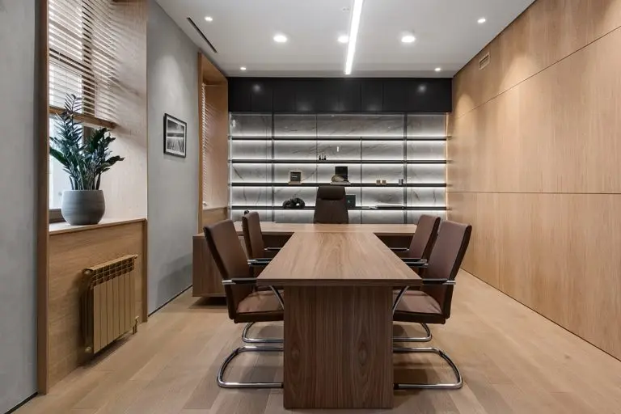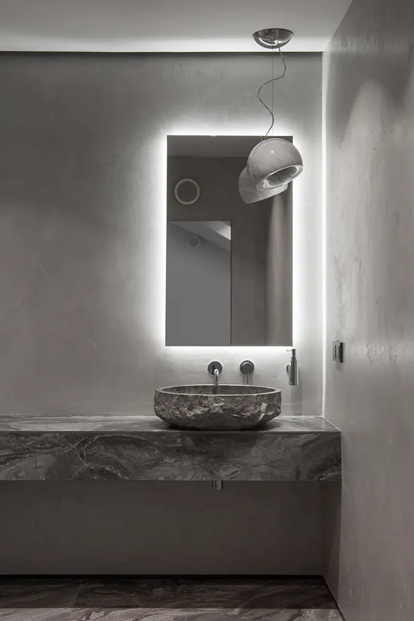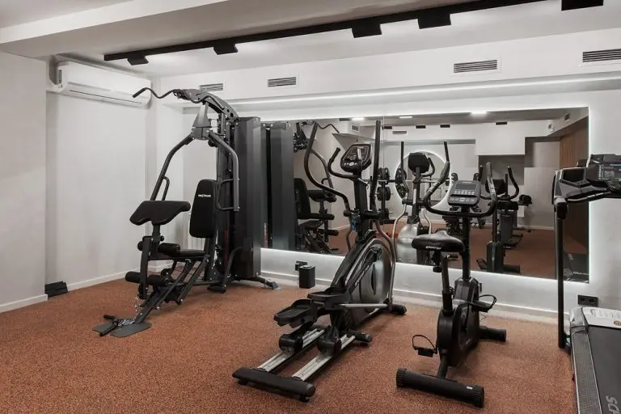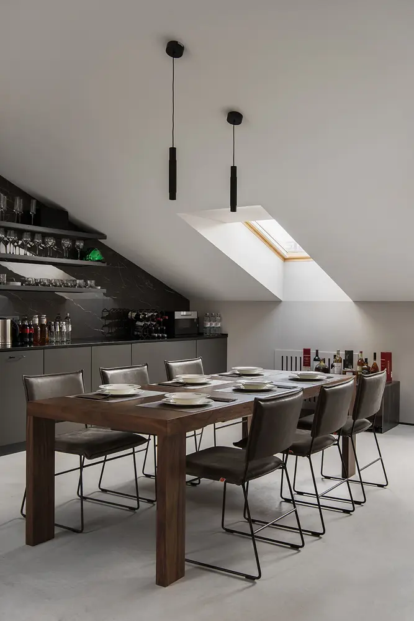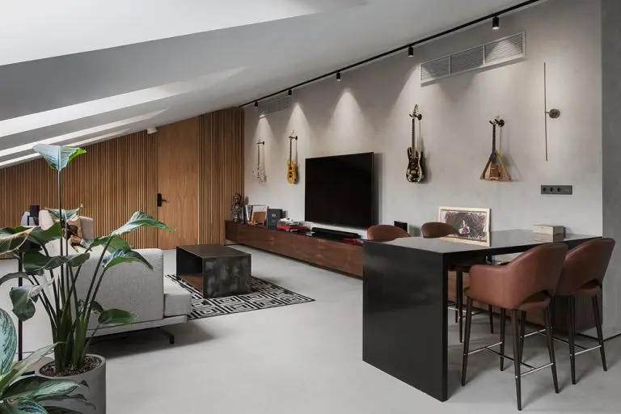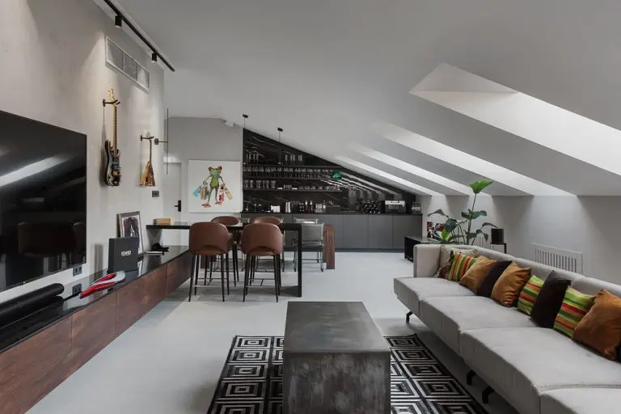• Project Name: OGK Group office
• Project Location: Moscow, Russia
• Project Type: Office Interior Design
• Project Completion Year: 2022
• Project Size: 924.9 m²
• Designed by: Bureau Archpoint
• Principal Designer: Valery Lizunov, Sergey Kuznetsov, Olga Nosova
• Website: archpoint.ru
• Instagram: archpointstudio
• Photograph Courtesy: Olga Melekestseva
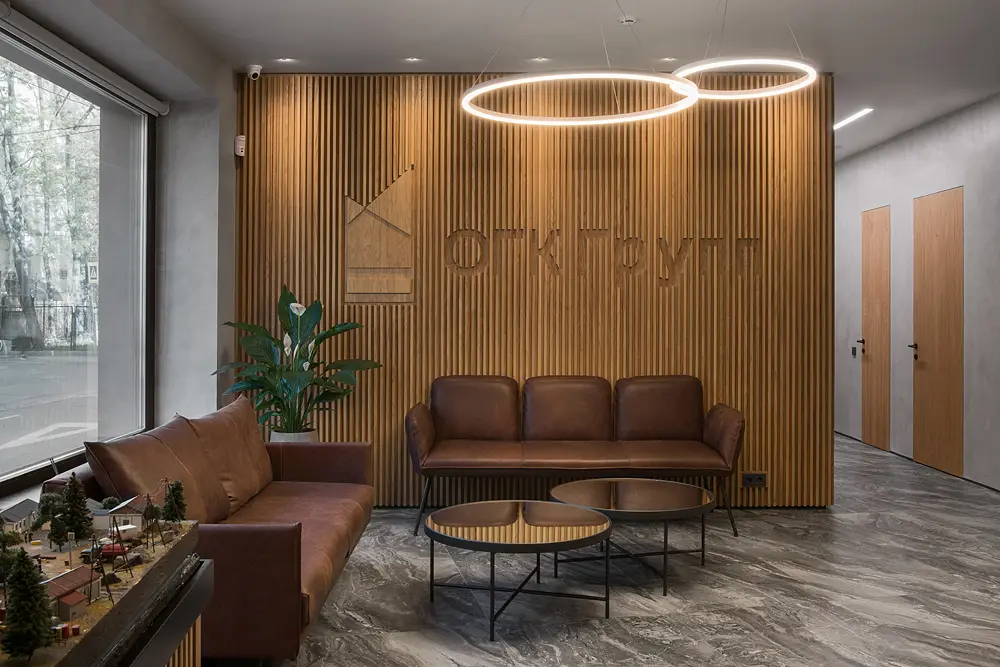
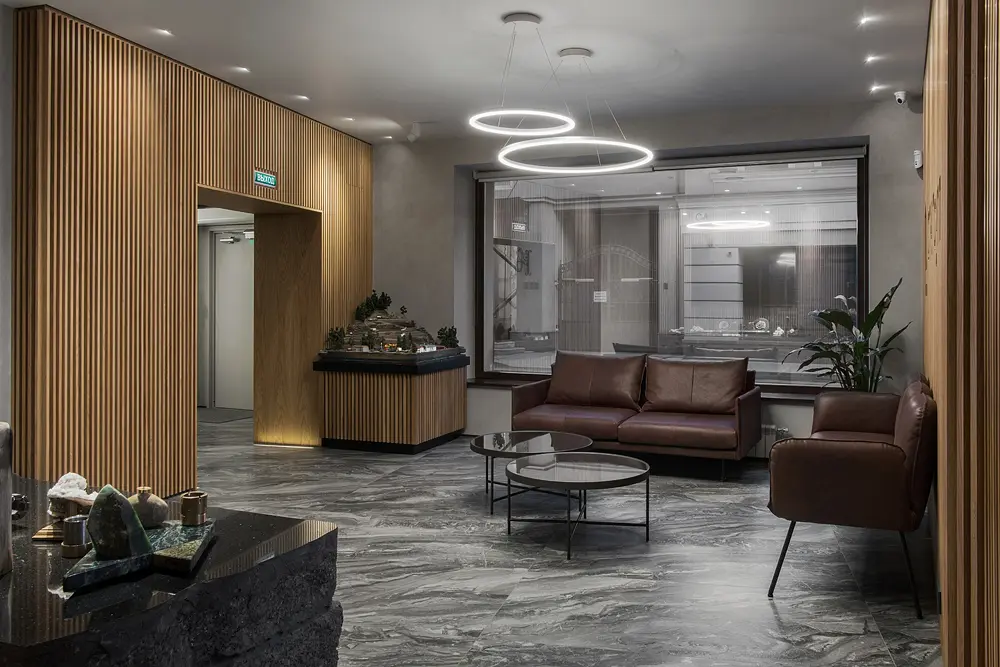
On the first three floors of the four-storey building there is a spacious lobby, offices and meeting rooms, all made in the same style and color scheme.
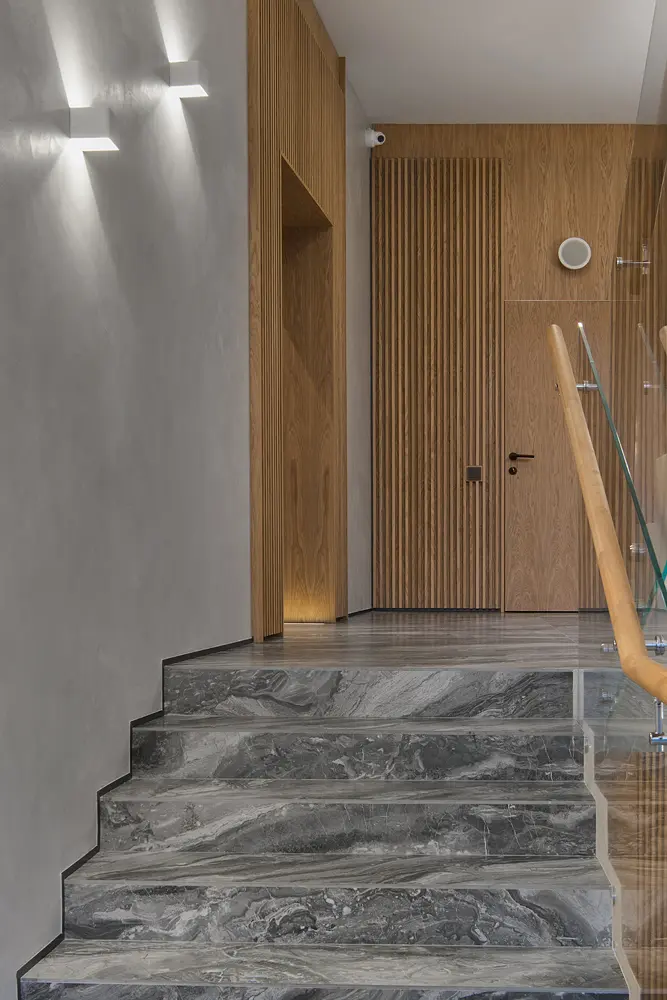
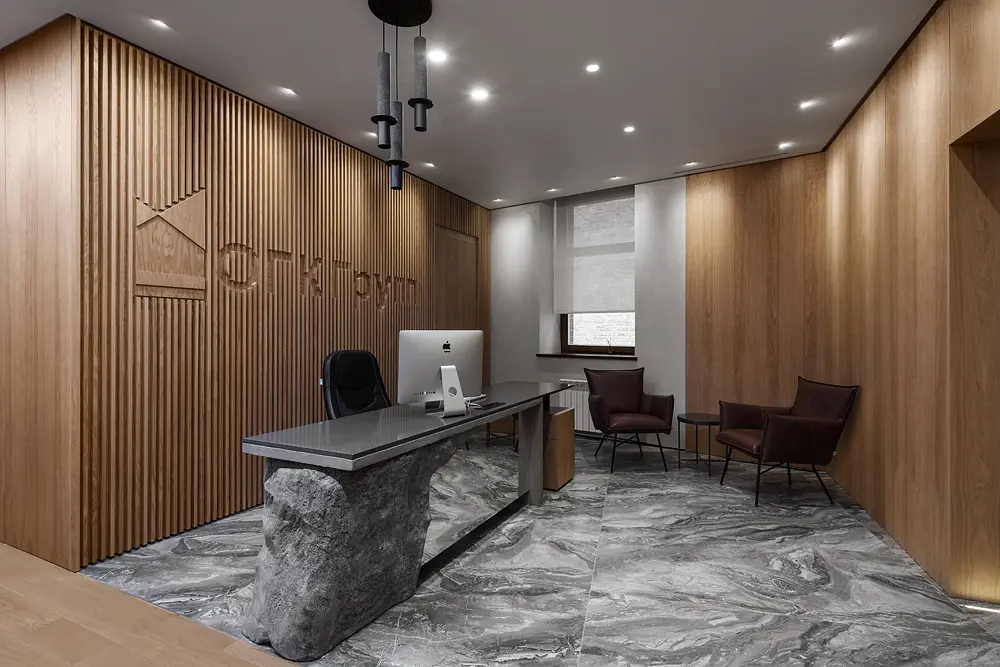
Expensive materials are complemented by genuine leather furniture. Soft sofas in the lobby attract guests with their tactile texture, minimalistic and stylish armchairs in meeting rooms and offices are made by the Dutch company Jess. For serious and comfortable negotiations the architects chose massive wooden tables made of oak veneer made by Kinnarps company.
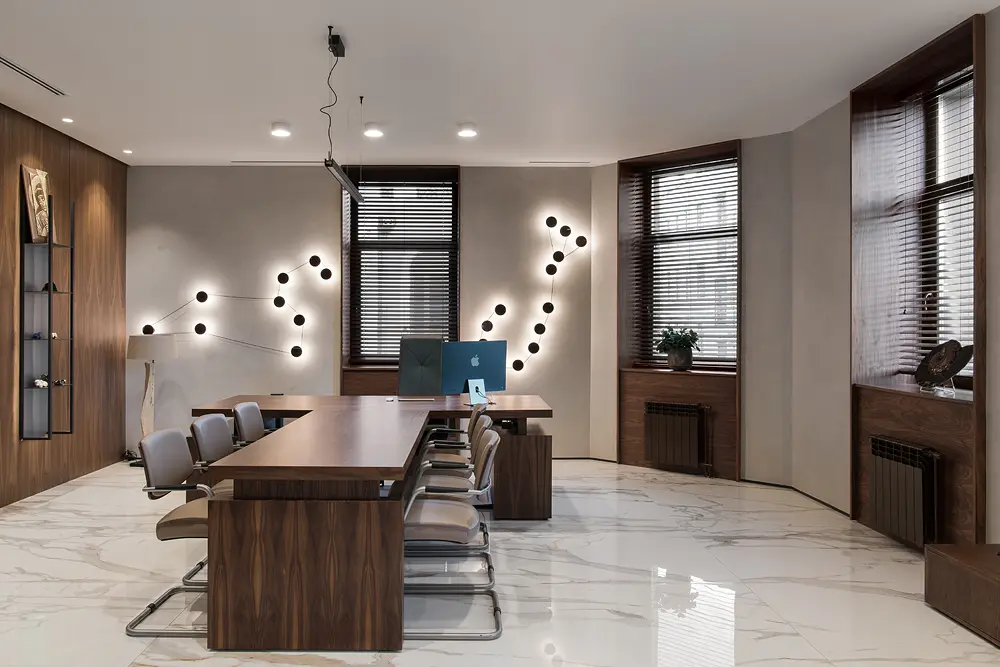
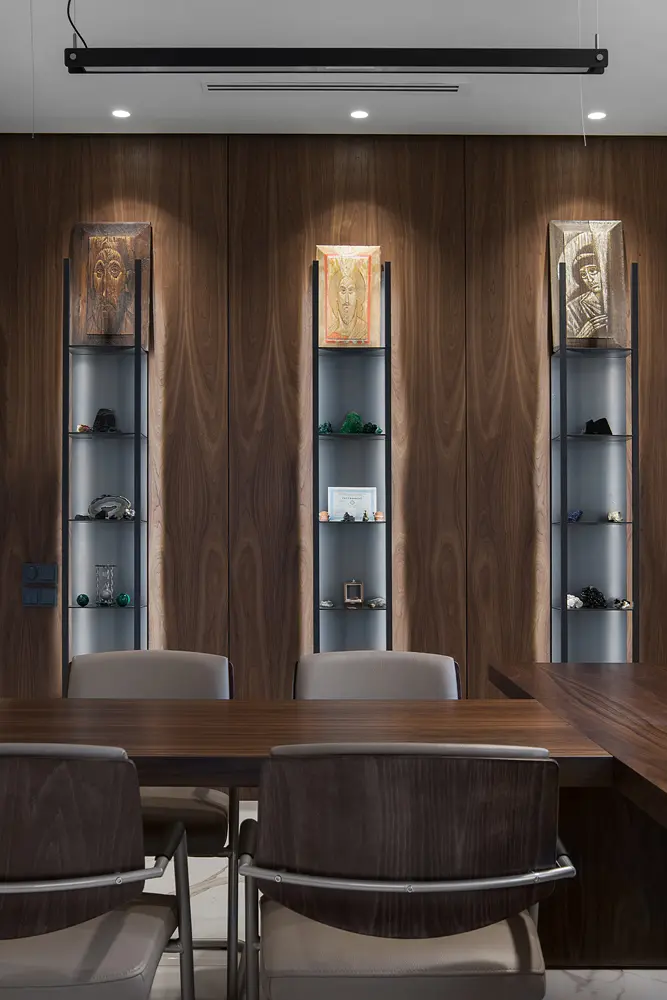
Another designer table created for a secretary is situated on the third floor. The table design sticks with the overall style of the interior: its basement is made of concrete and covered with an artificial stone top. This table attracts attention, so the architects thoughtfully saved some space inside the concrete base for all the wires from the computer and other equipment so that the electrics are hidden from the eye.
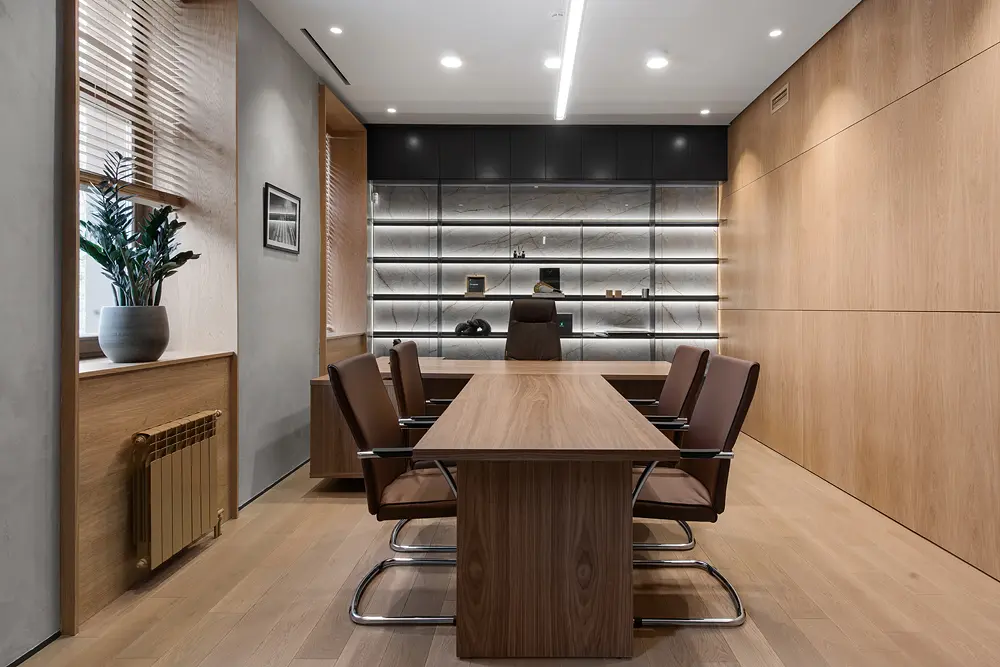
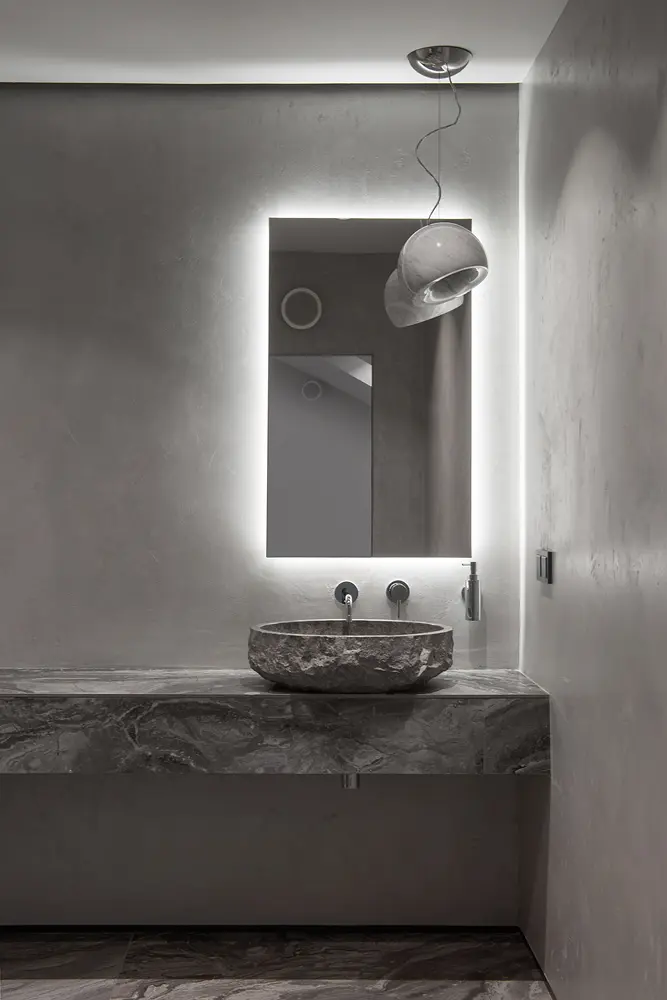
The office in Glazovsky Lane was created for a reliable company whose activities do not allow carelessness. The architects of Archpoint bureau managed to combine the seriousness and monumentality with a creative approach to design. As a result the space motivates to work productively, inspires and creates a sense of belonging to a large and respectful organization.
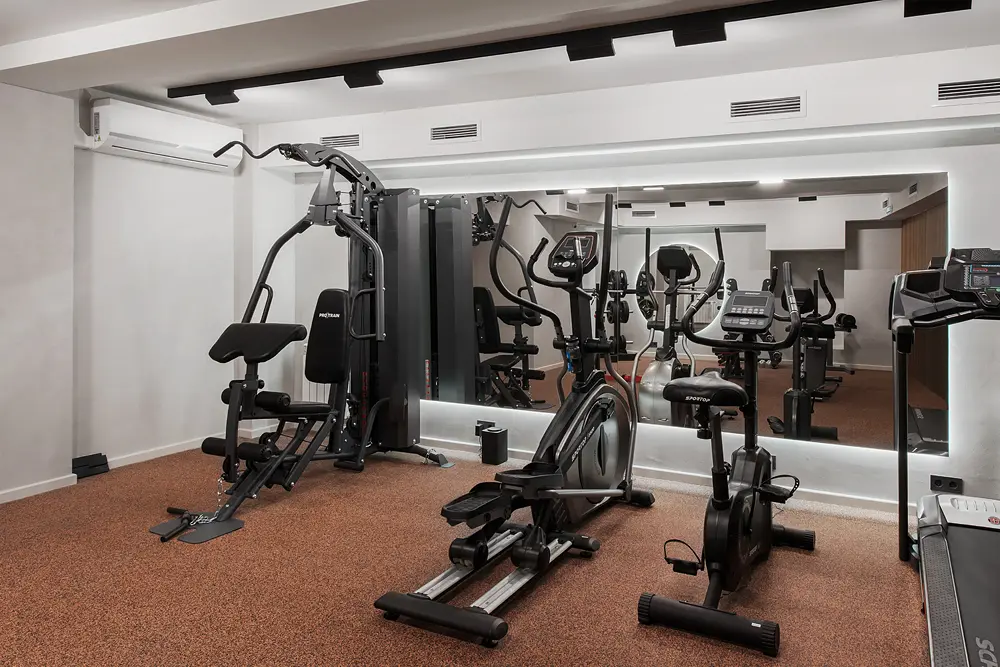
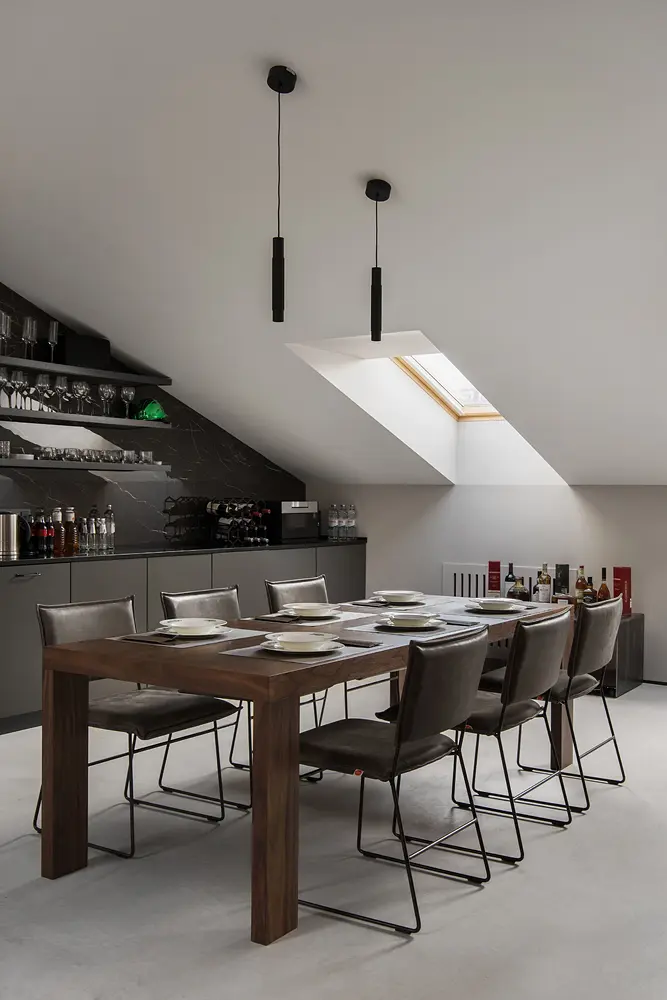
The fourth floor is given over to the resting zone with a lighter design due to the emphasis on light gray color.
