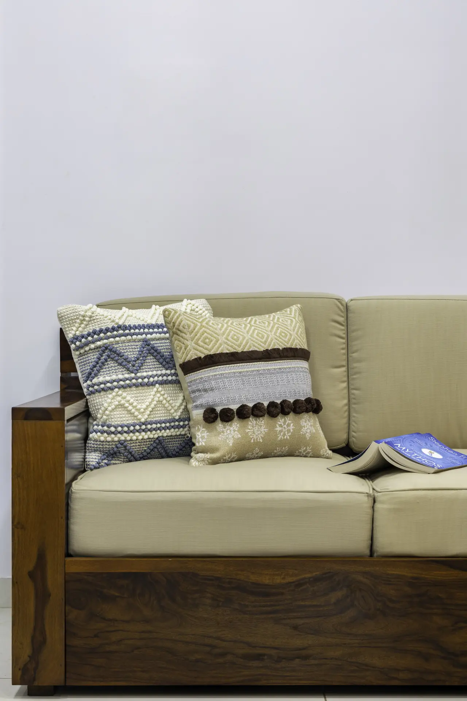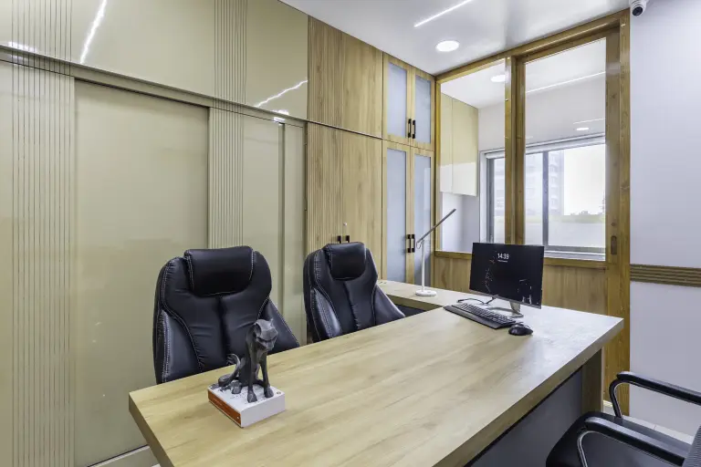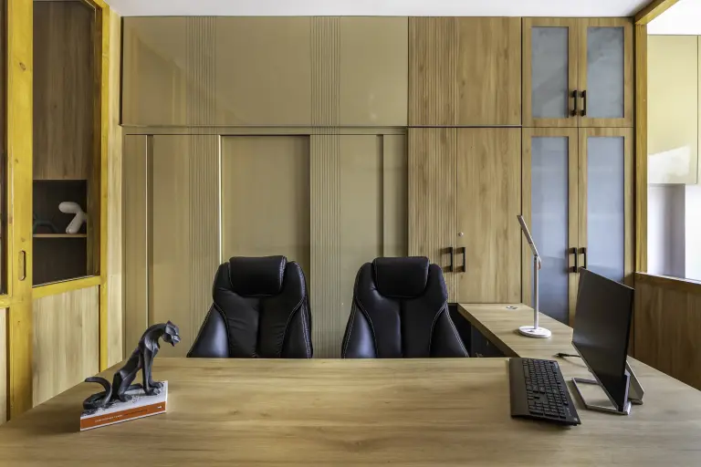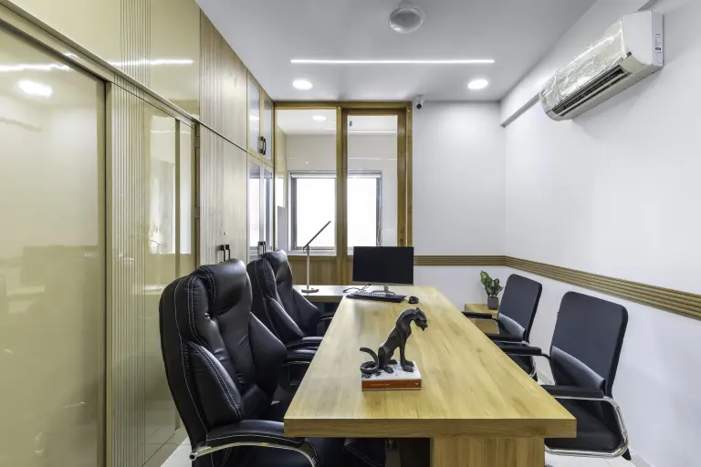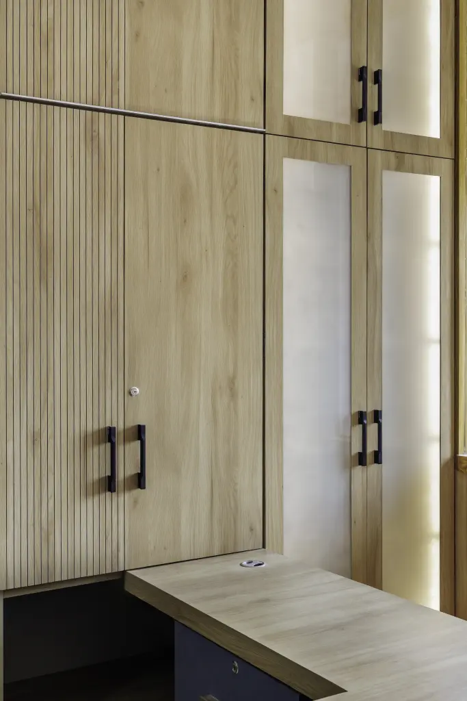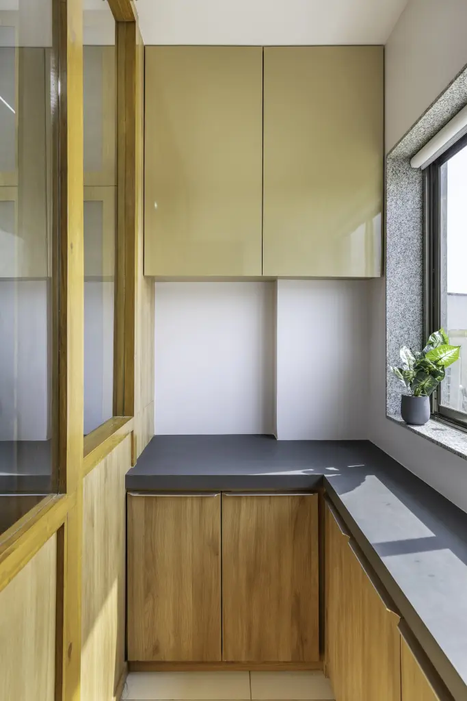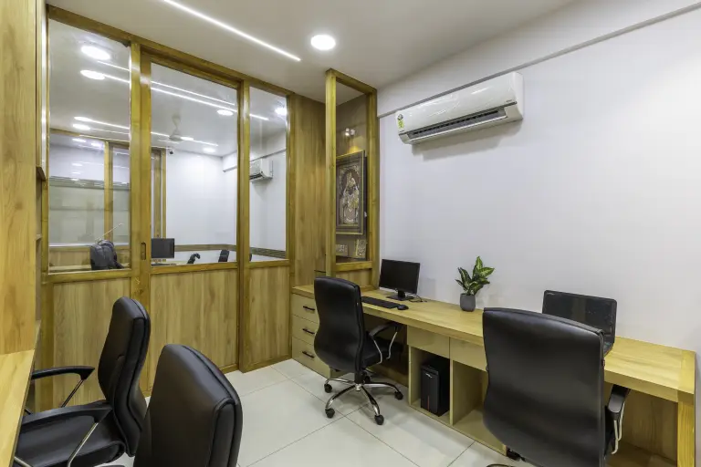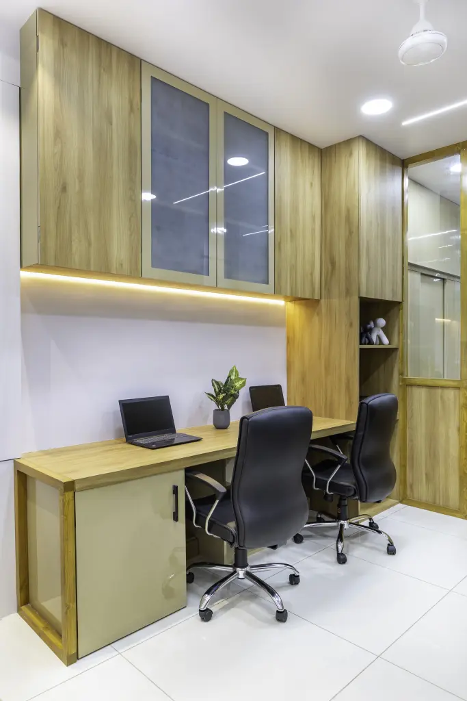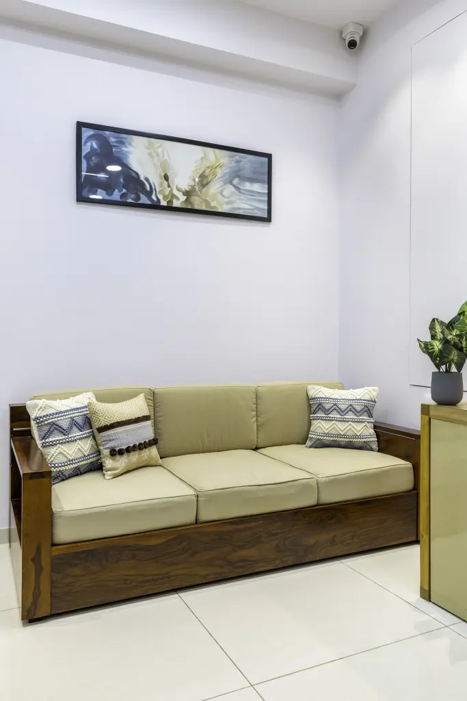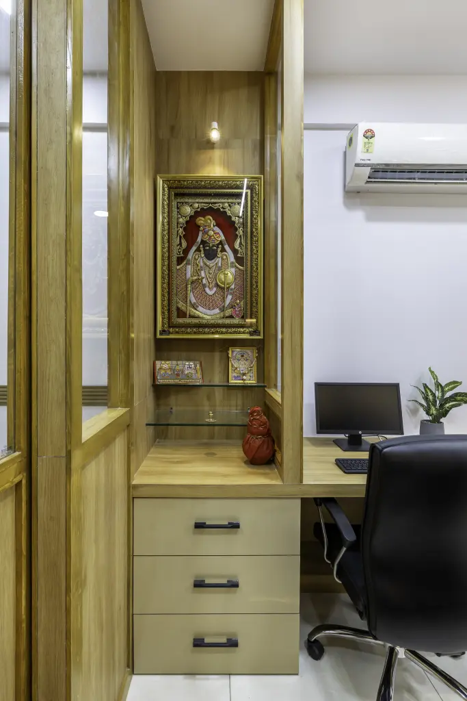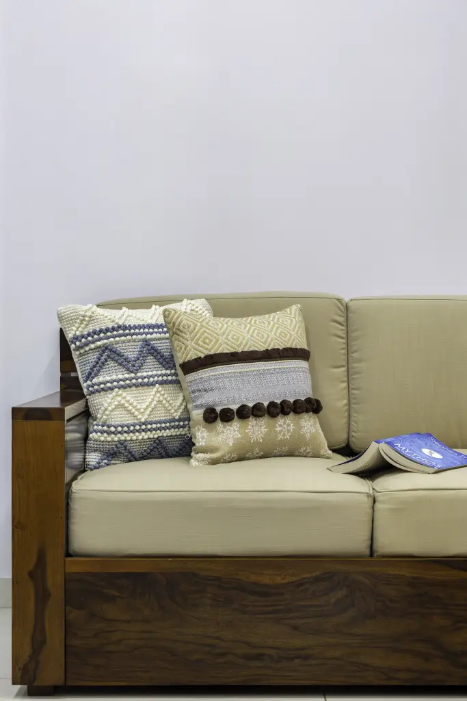• Project Name: Office 332
• Project Location: Vadodara, Gujarat
• Project Type: Office Interior Design
• Project Completion Year: 2023
• Project Size: Carpet Area – 341 sq.ft
• Project Budget: ₹10.5 Lakh
• Designed by: Matters of Space
• Principal Designer: Apoorva Jain
• Instagram: Matters of Space
• Photograph Courtesy: Pixellus Photography
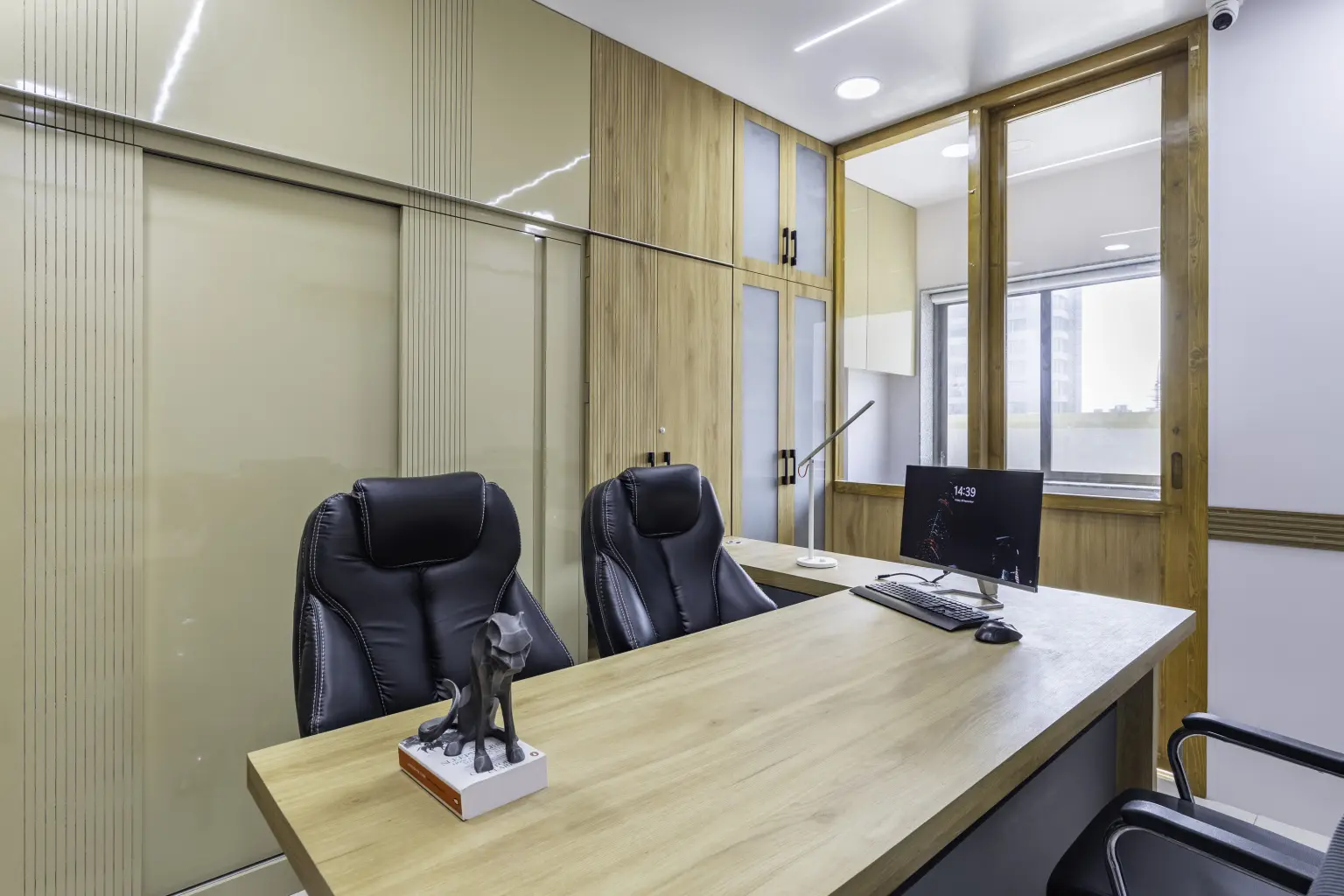
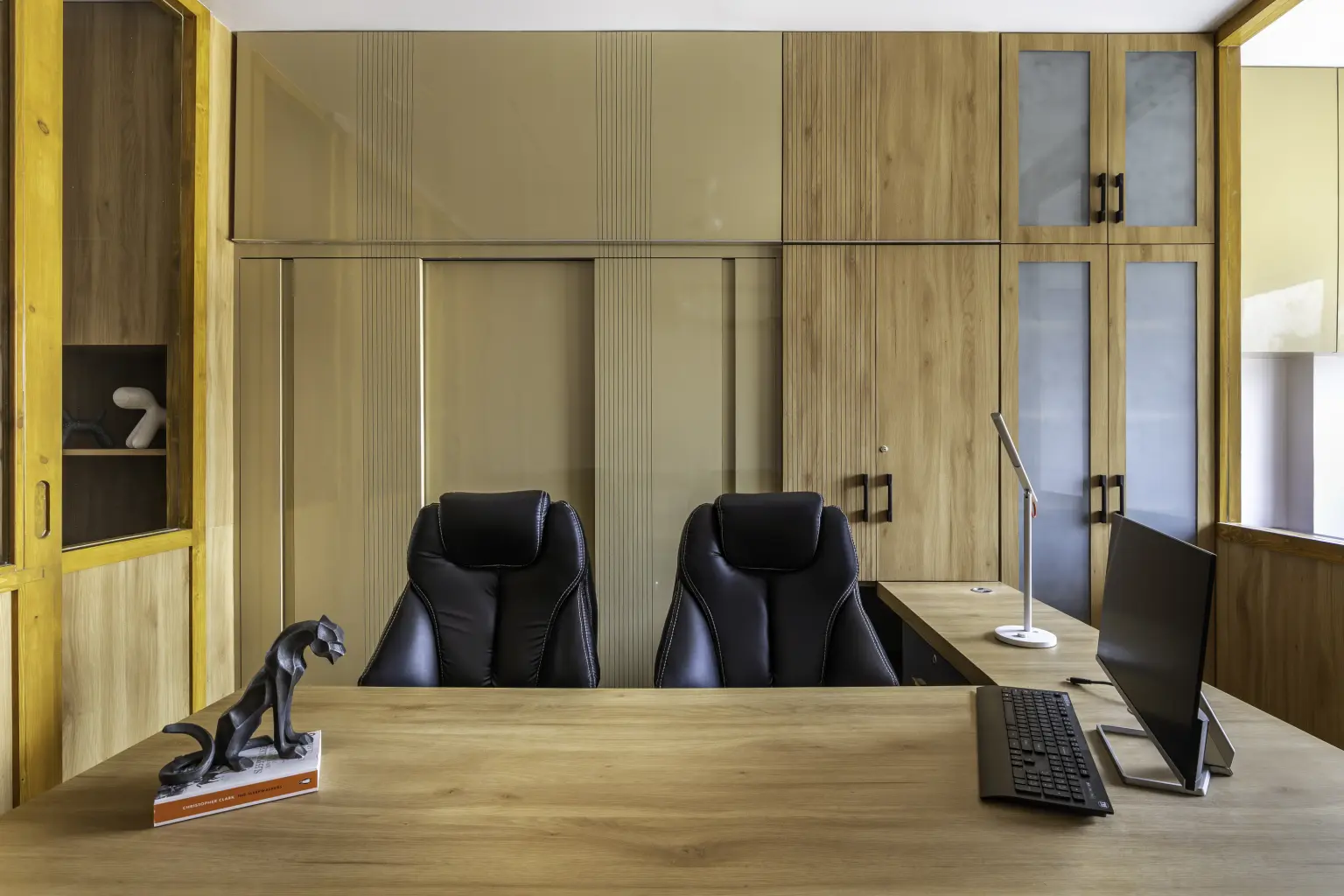
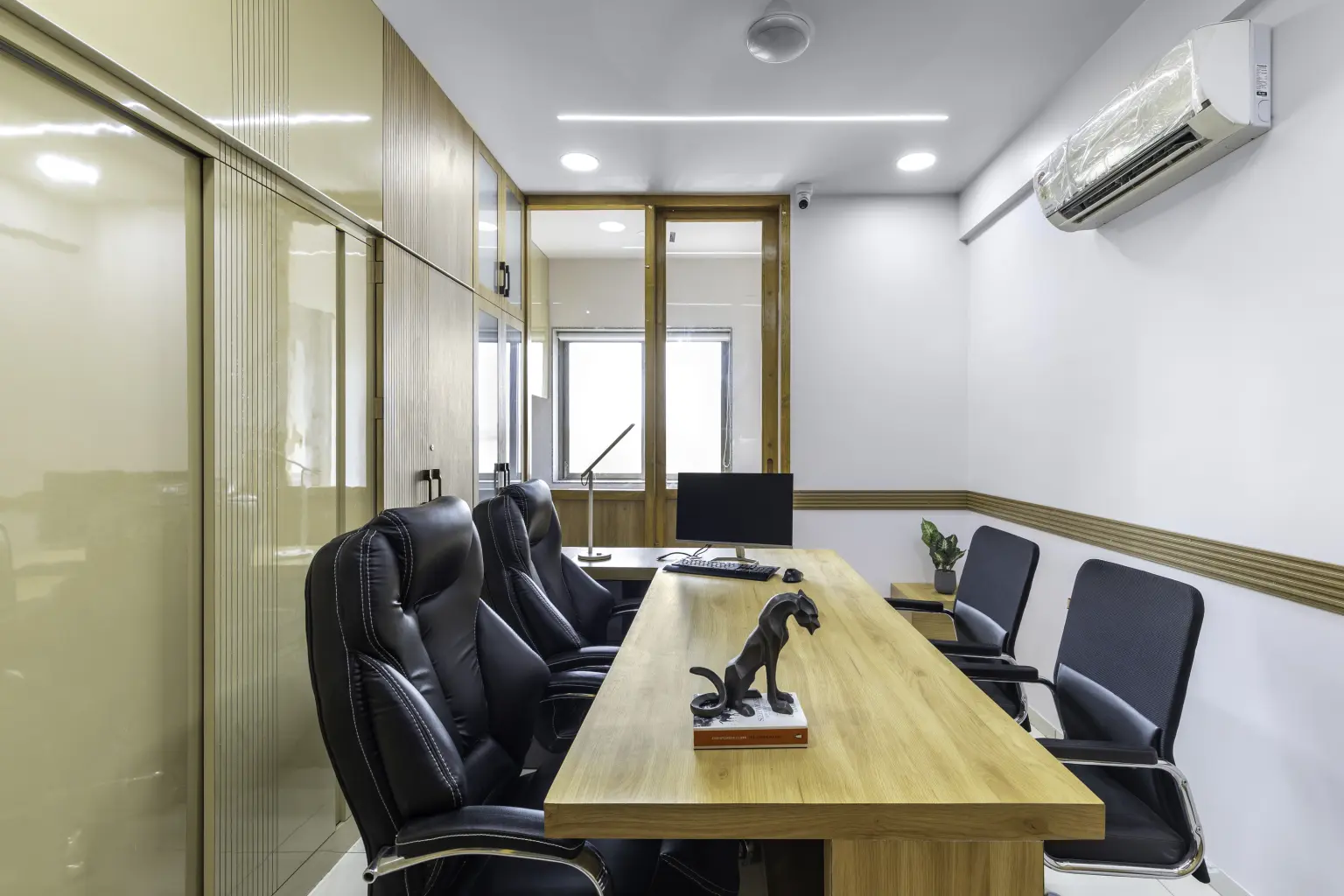
To maintain openness while ensuring privacy, we used a combination of glass and solid partitions for the cabin. Sliding doors were integrated to create a fluid transition between spaces, fostering better interaction between the owner and staff.
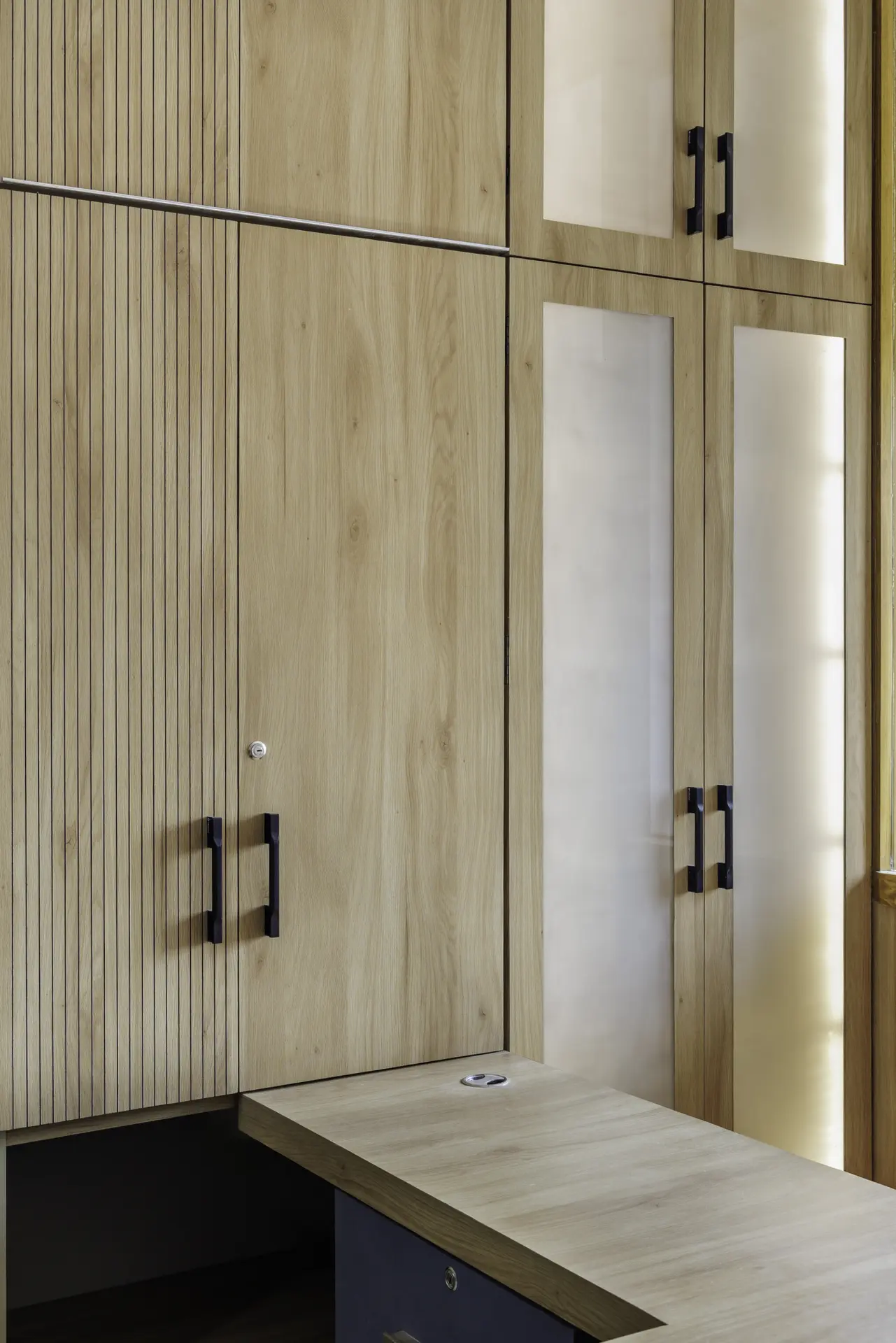
The pantry was placed adjacent to the toilet and designed as a practical, well-organized space that not only stores snacks and beverages but also offers additional file storage.
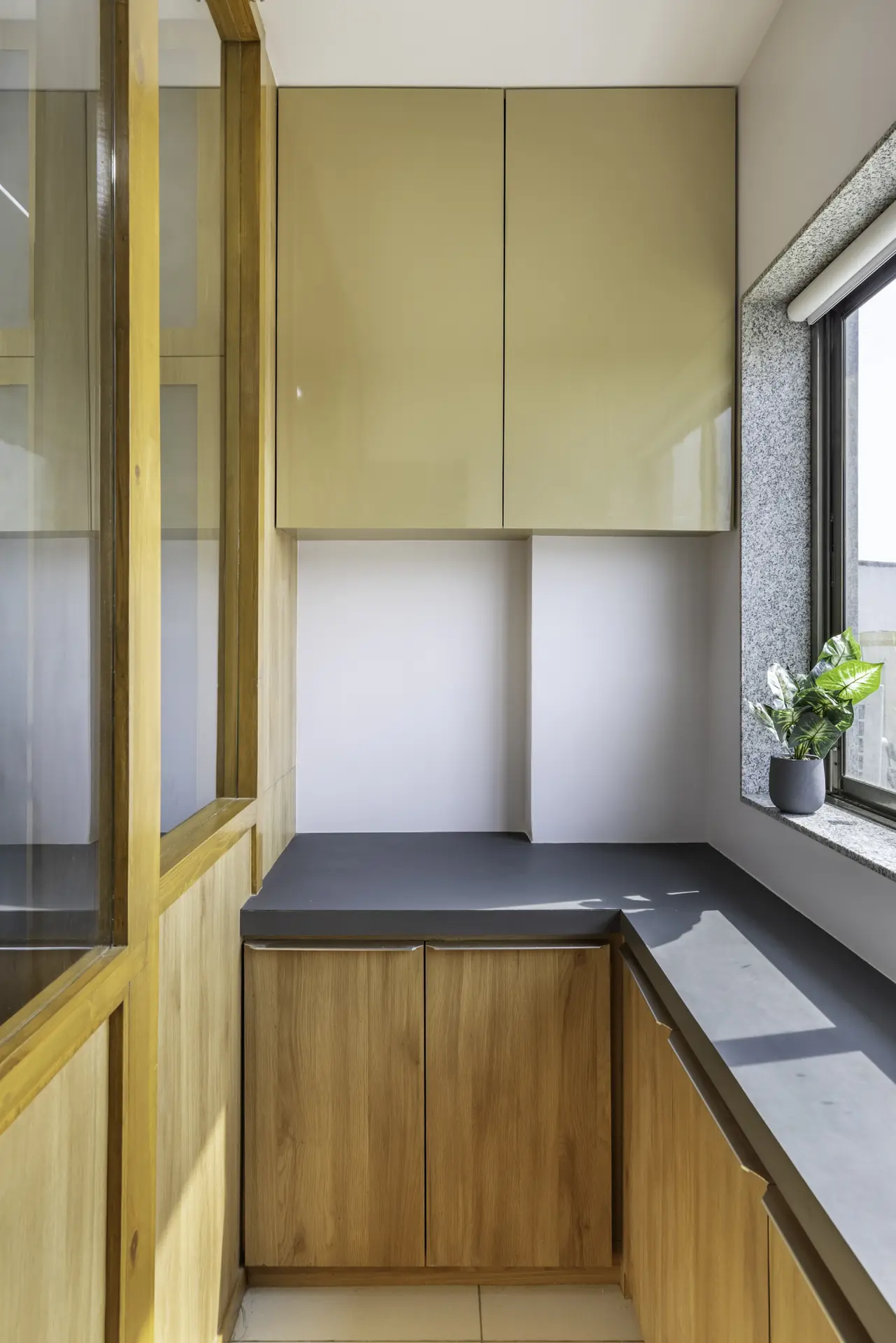
The cabin layout was planned to accommodate 3 to 5 people comfortably while maximizing natural light. Every piece of furniture was thoughtfully detailed to achieve a coherent interior language. High storage requirements were addressed by designing the wall behind the executive desk as a filing system, organized to fit different file sizes. A sleek wardrobe was incorporated to break the monotony of solid structures, adding openness to the cabin while utilizing every inch efficiently.
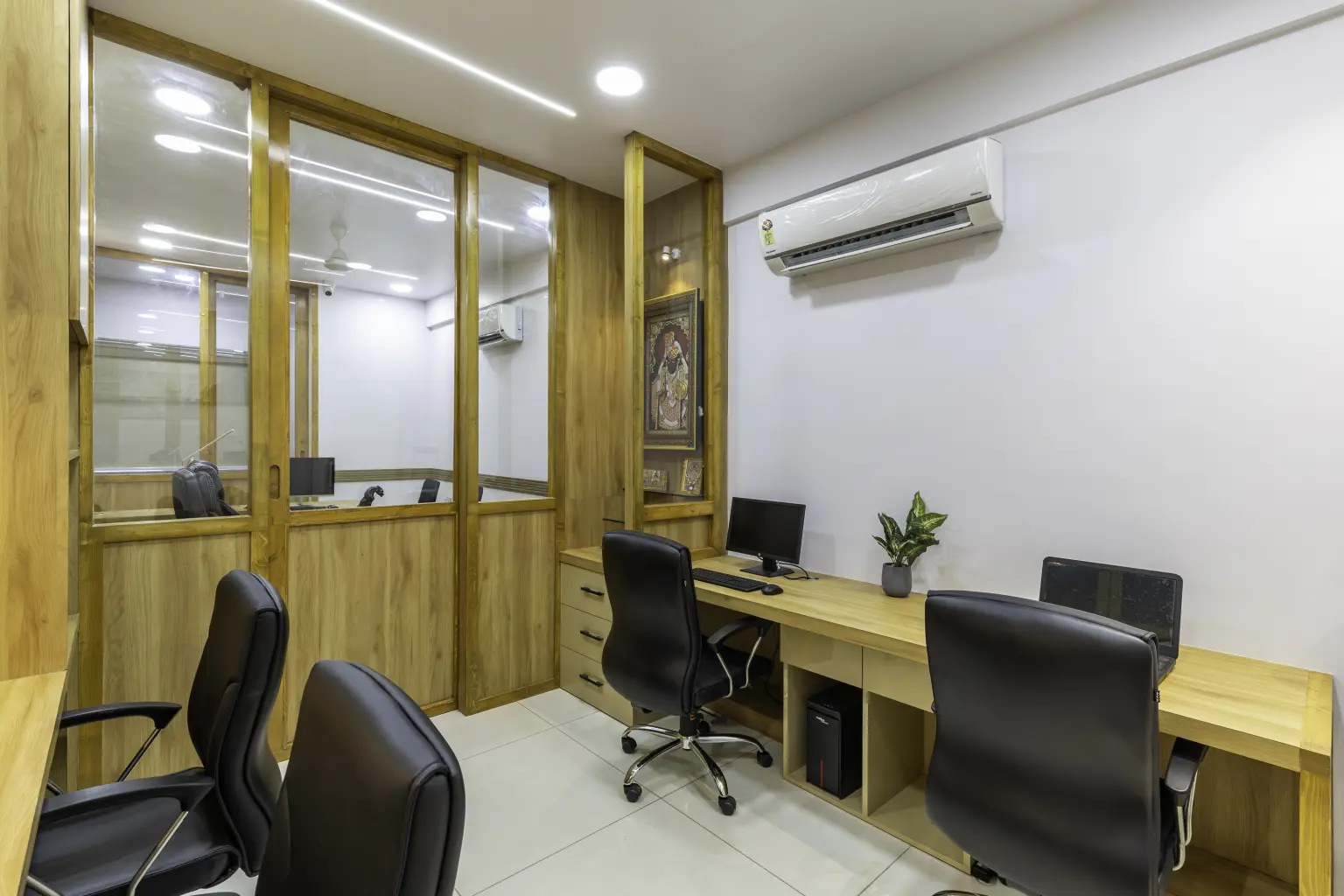
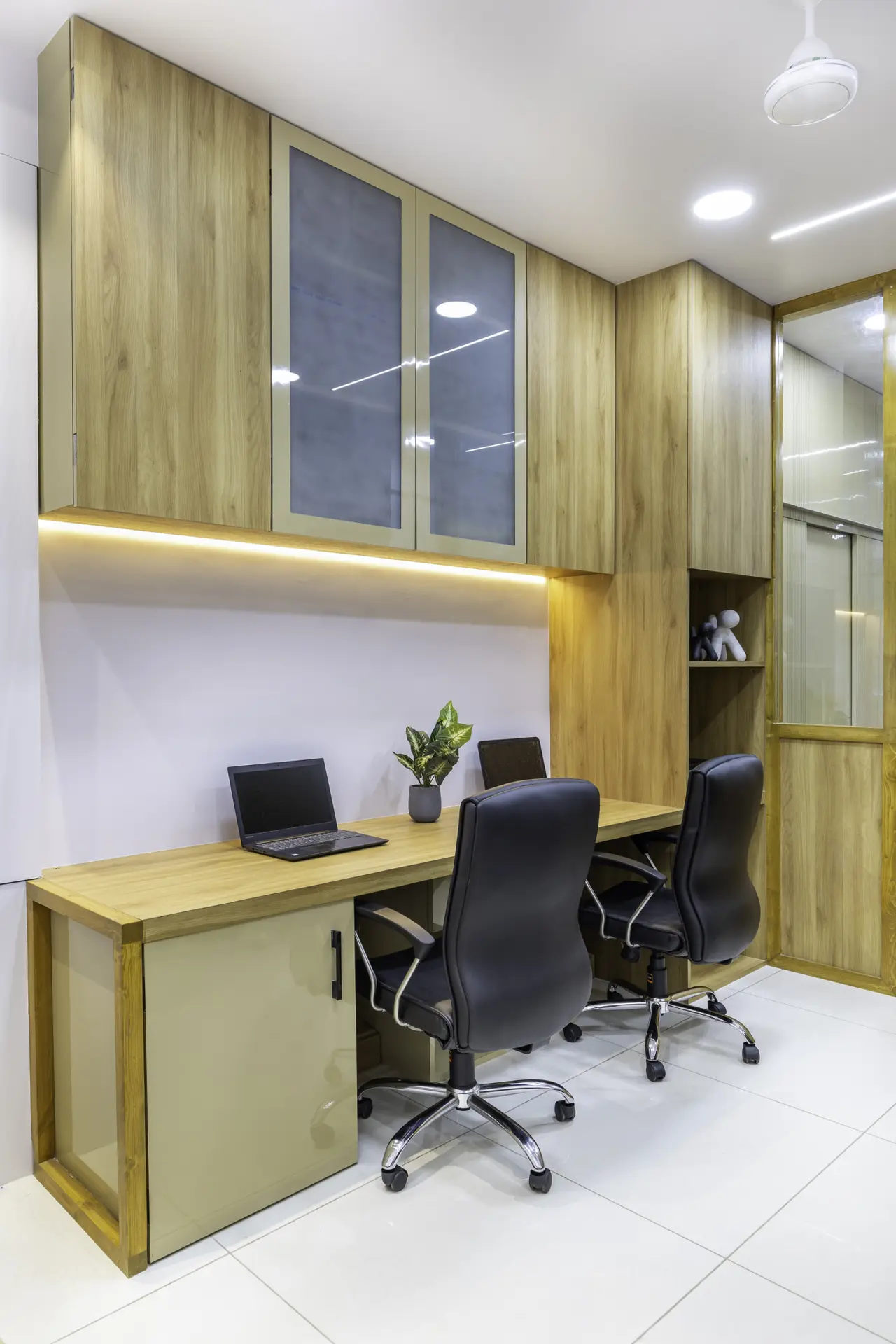
The waiting area was designed to be welcoming, with comfortable seating, appropriate lighting, and an attractive artwork feature wall. For staff workstations, have provided brown wooden tabletops and overhead storage finished in back-painted glass with wood detailing.
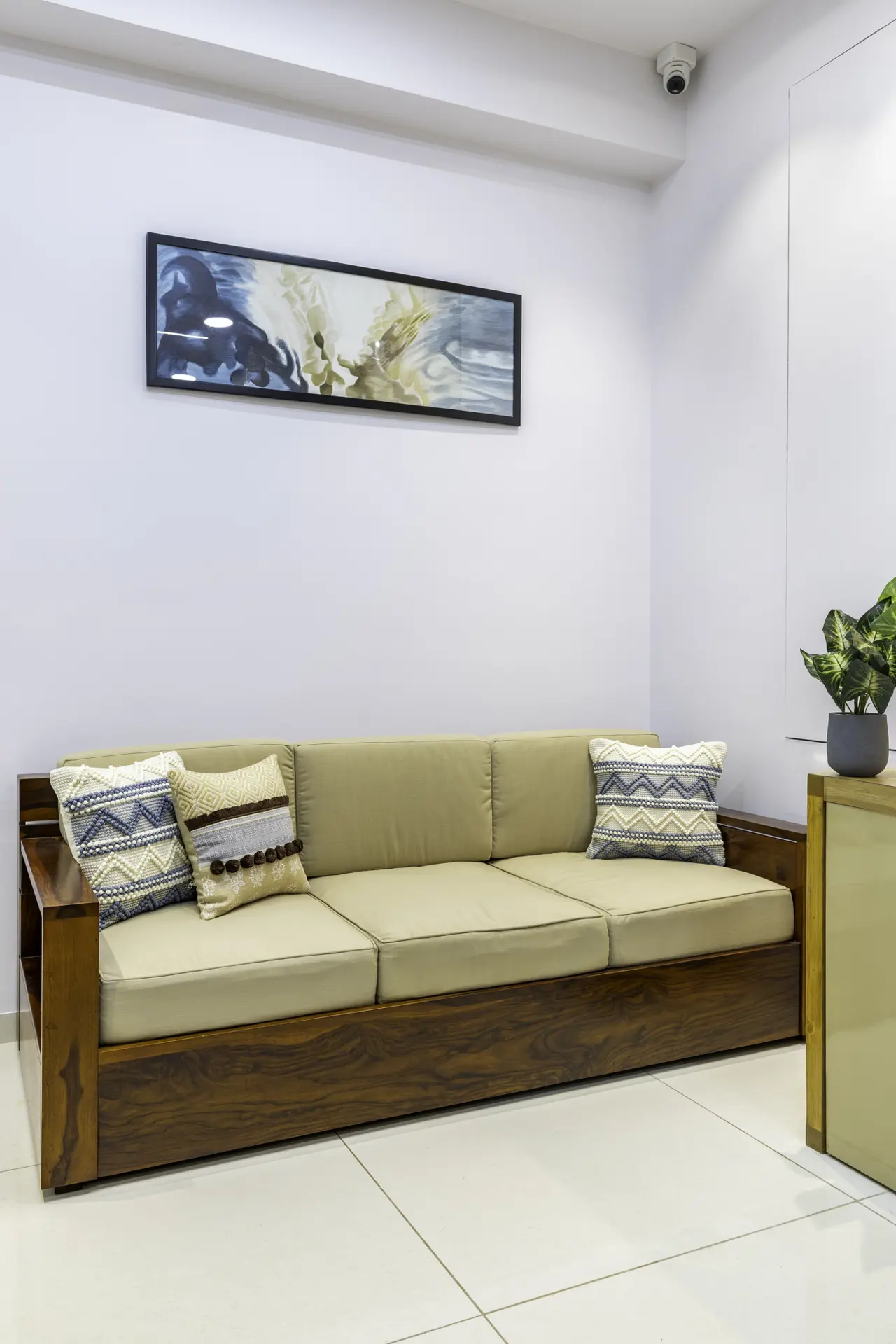
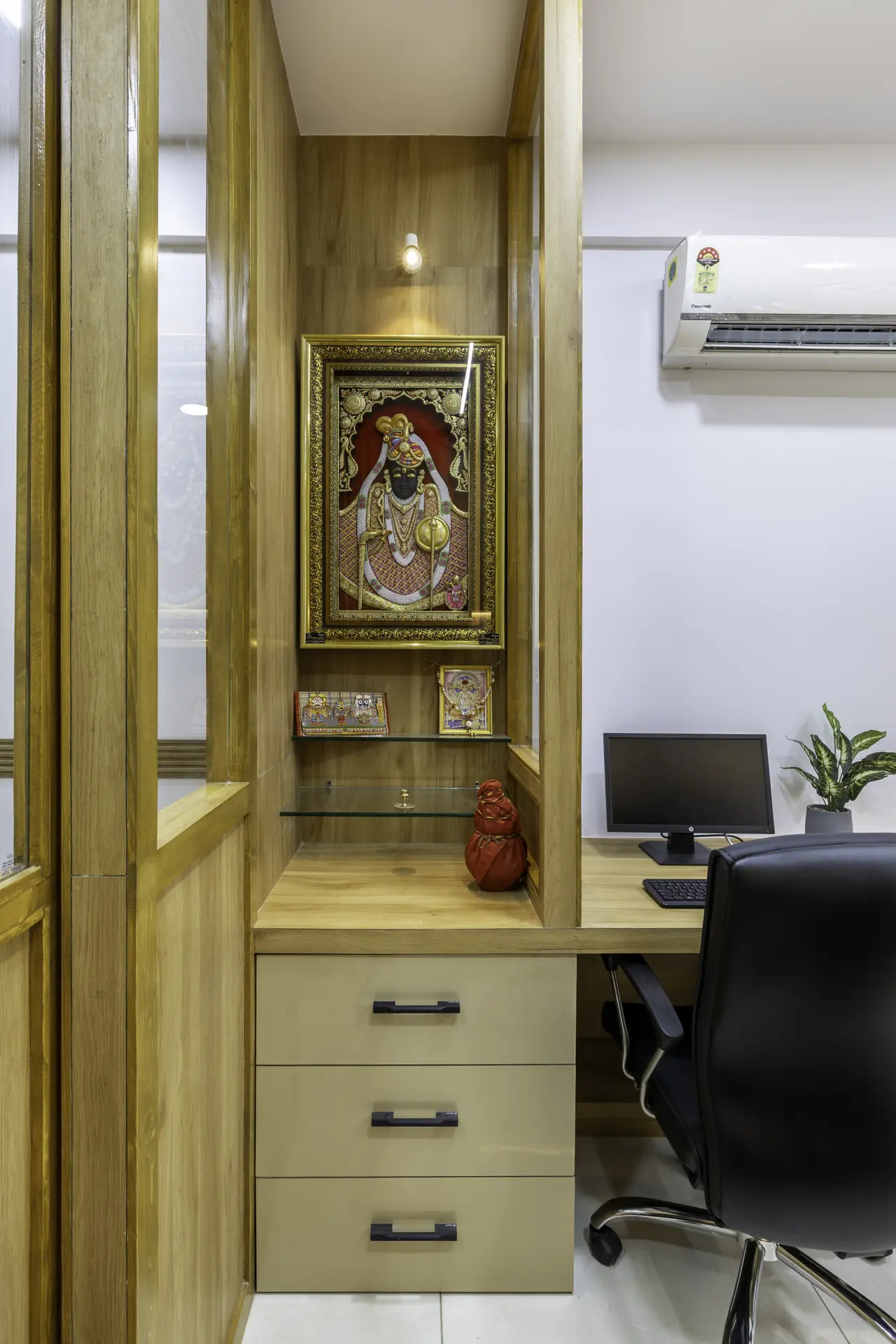
The overall design follows a simple yet elegant material palette that reflects the belief that “Simple can be beautiful.”
