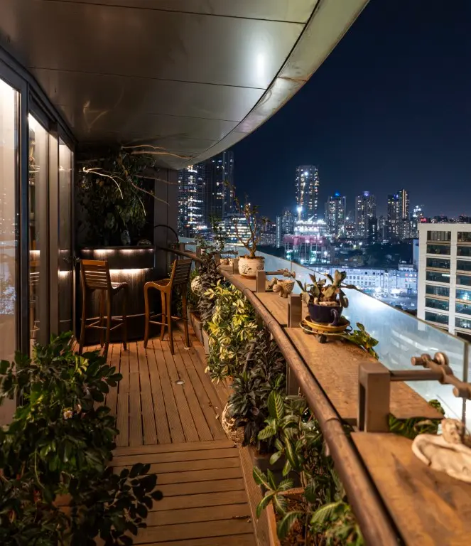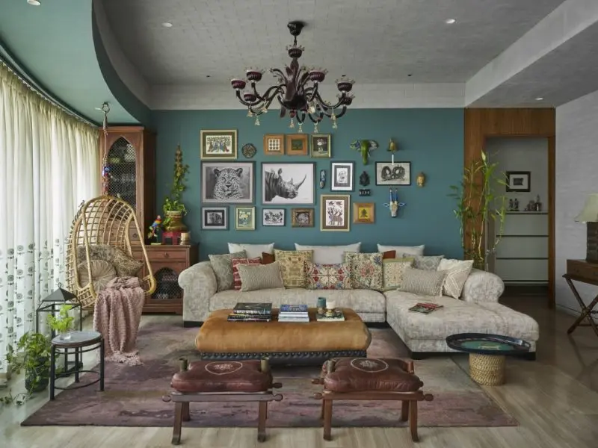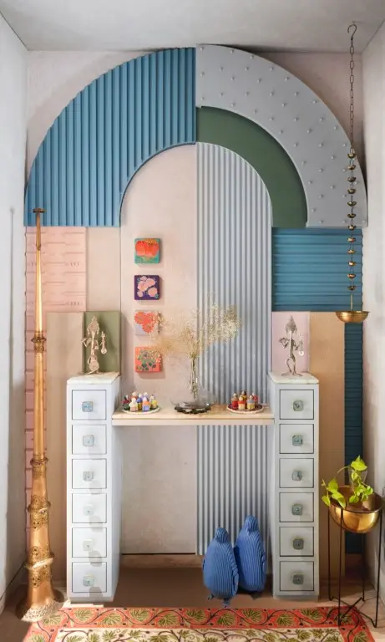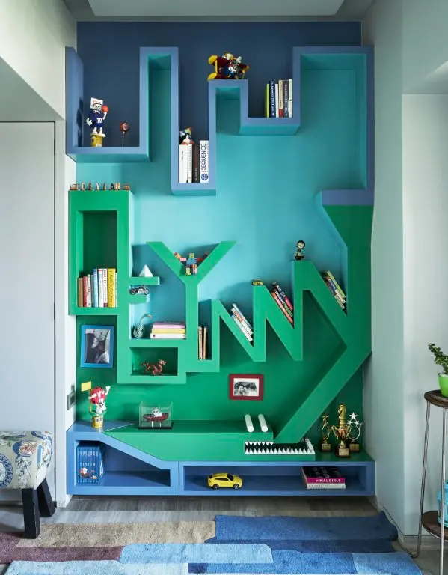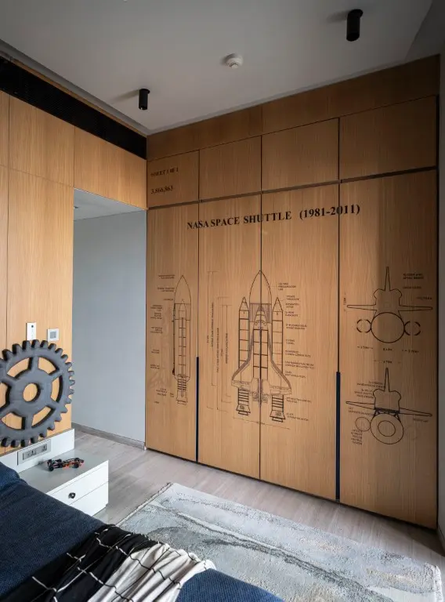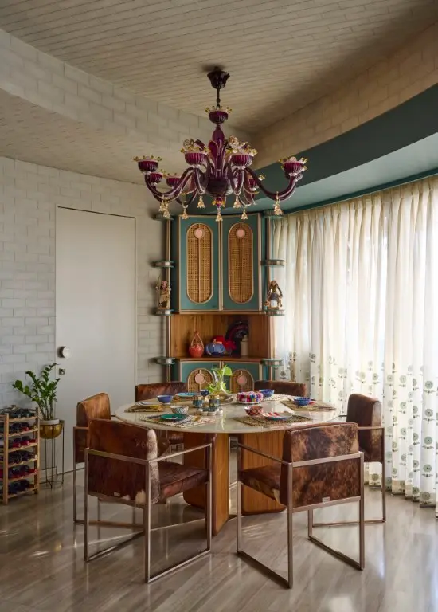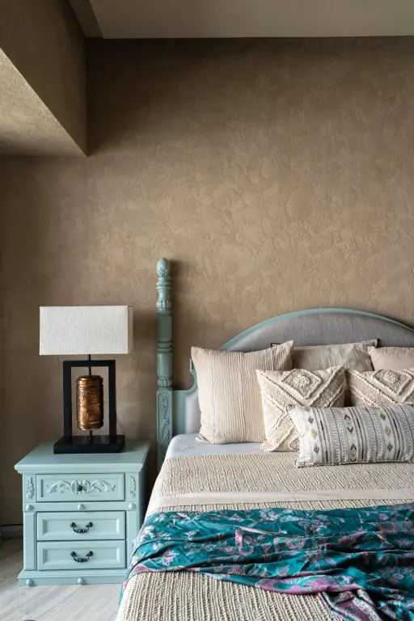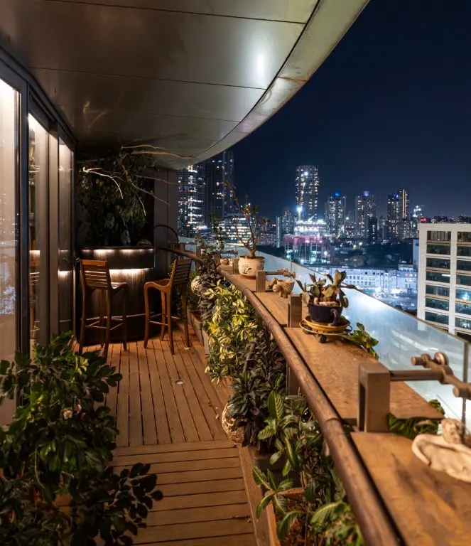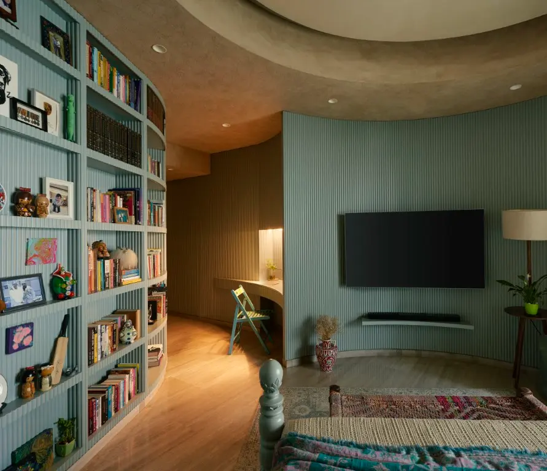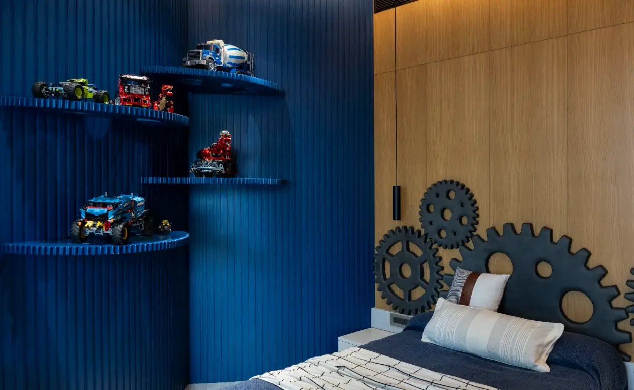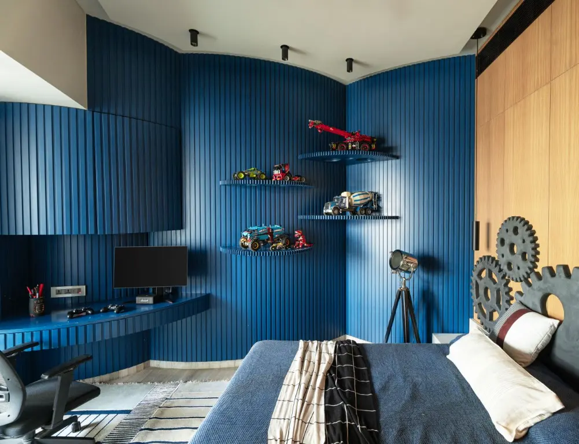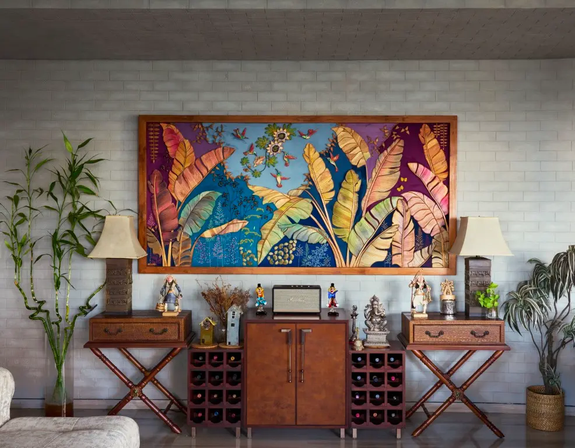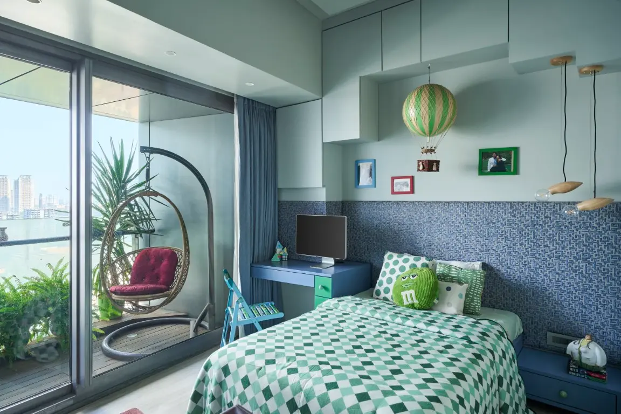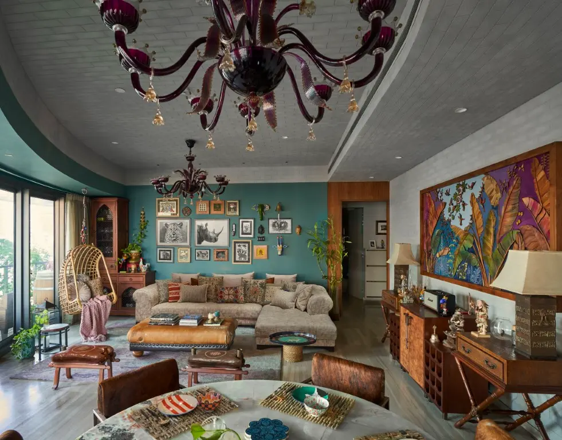•Project Name: Mōrahi
•Project Location: Mumbai
•Project Type: Apartment Interior Design
•Project Completion Year: 2022
•Project Size: 2,000 sq. ft.
•Designed by: DesignHex
•Principal Designer: Shimona Bhansali
•Website: www.designhex.in
•Instagram: @designhex.in
•Facebook: DesignHex
•Photograph Courtesy: Vishesh Kanani
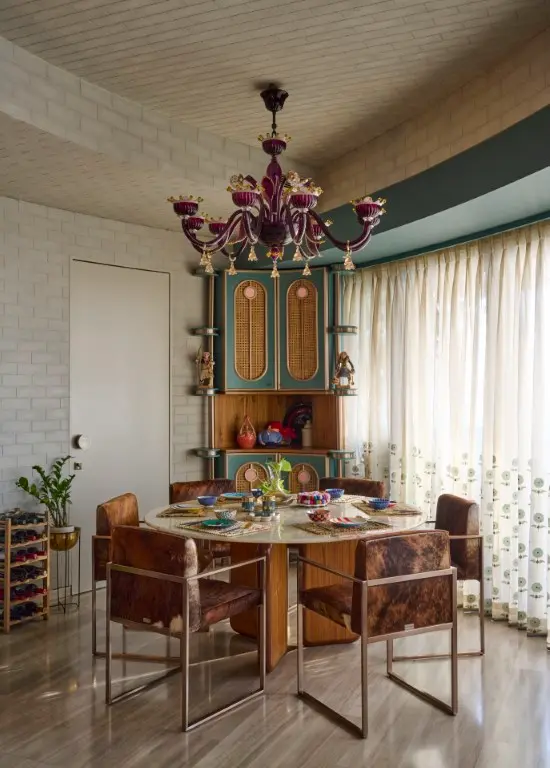
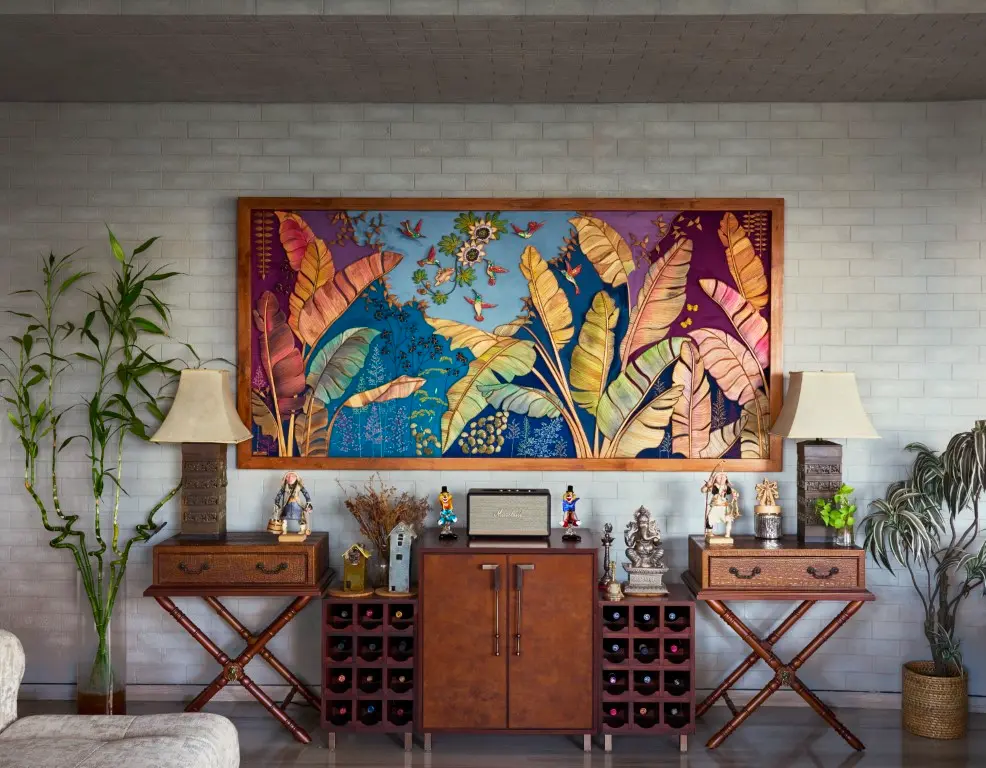
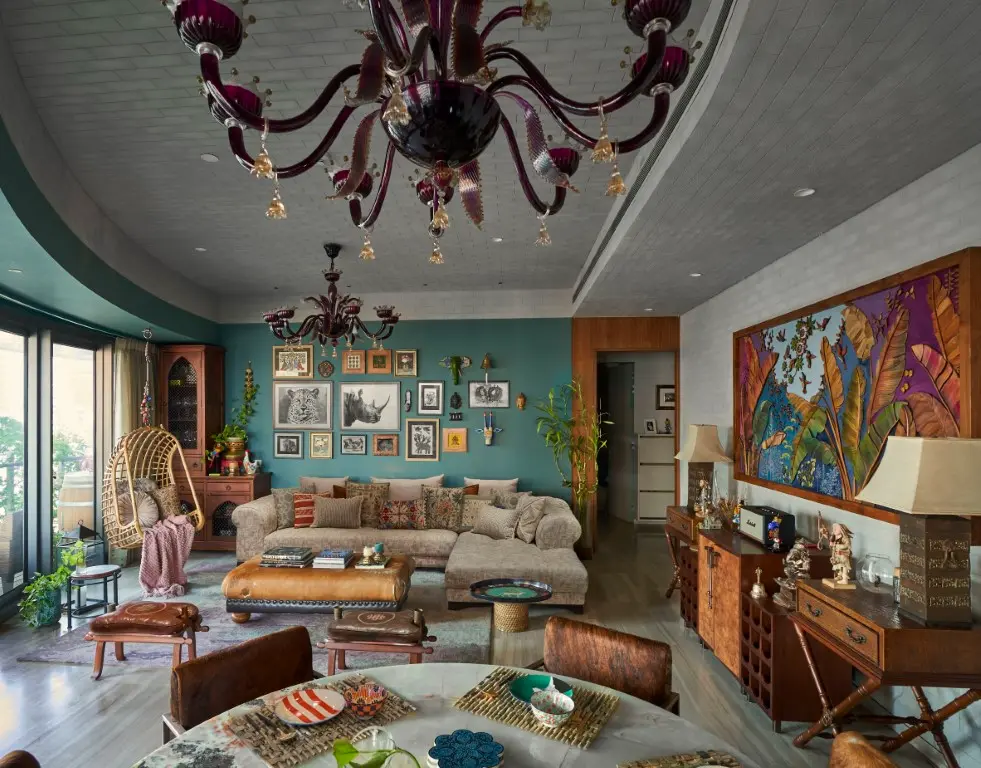
The inception of Mōrahi began with a refreshingly simple brief from the clients, who cherish
their art and artefact collection and wanted it to shine in their space. The design team
resonated with this ideology, translating it into the space. The clients, avid travellers themselves,
had quite a collection of captivating items from their journeys across the globe. It wasn’t just a
display of artefacts but a narrative of their wanderlust, each piece a memory etched in time.
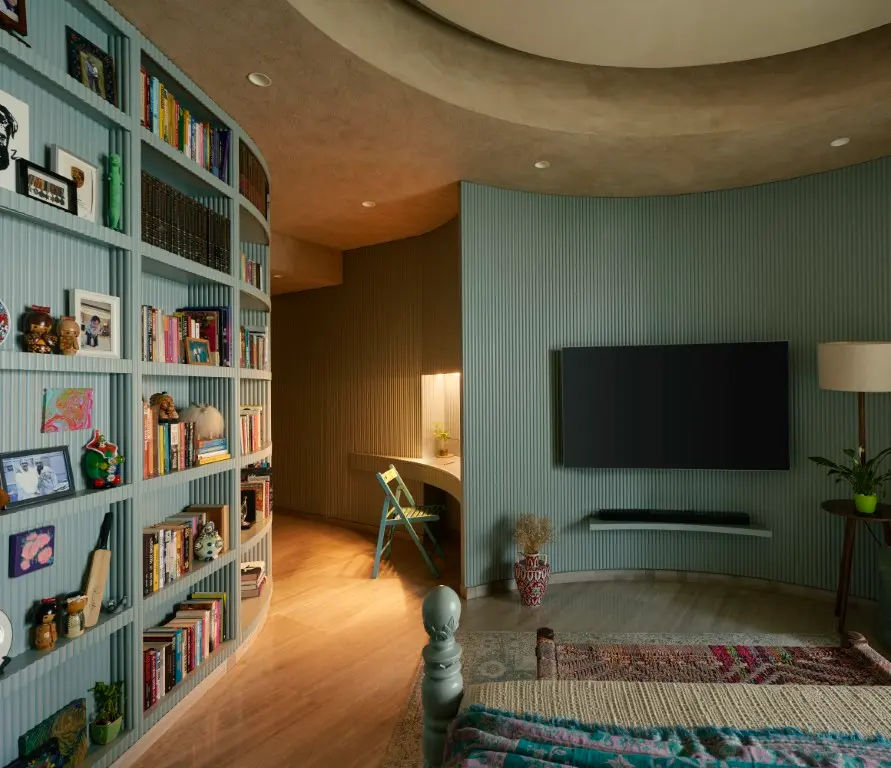
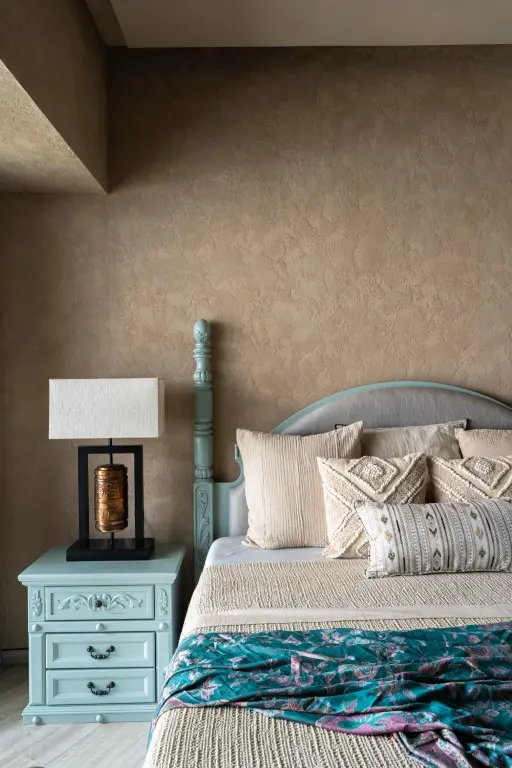
From the outset, it was clear that Mōrahi would celebrate maximalist design – a concept that
aligns perfectly with DesignHex’s ethos. The goal was to create a space that showcased the
clients’ eclectic collection and infused it with the essence of their travels. It had to be a home
that embraced the thrill of adventure while offering the comfort of a cherished haven, where
global exploration coexisted with the warmth of familiarity.
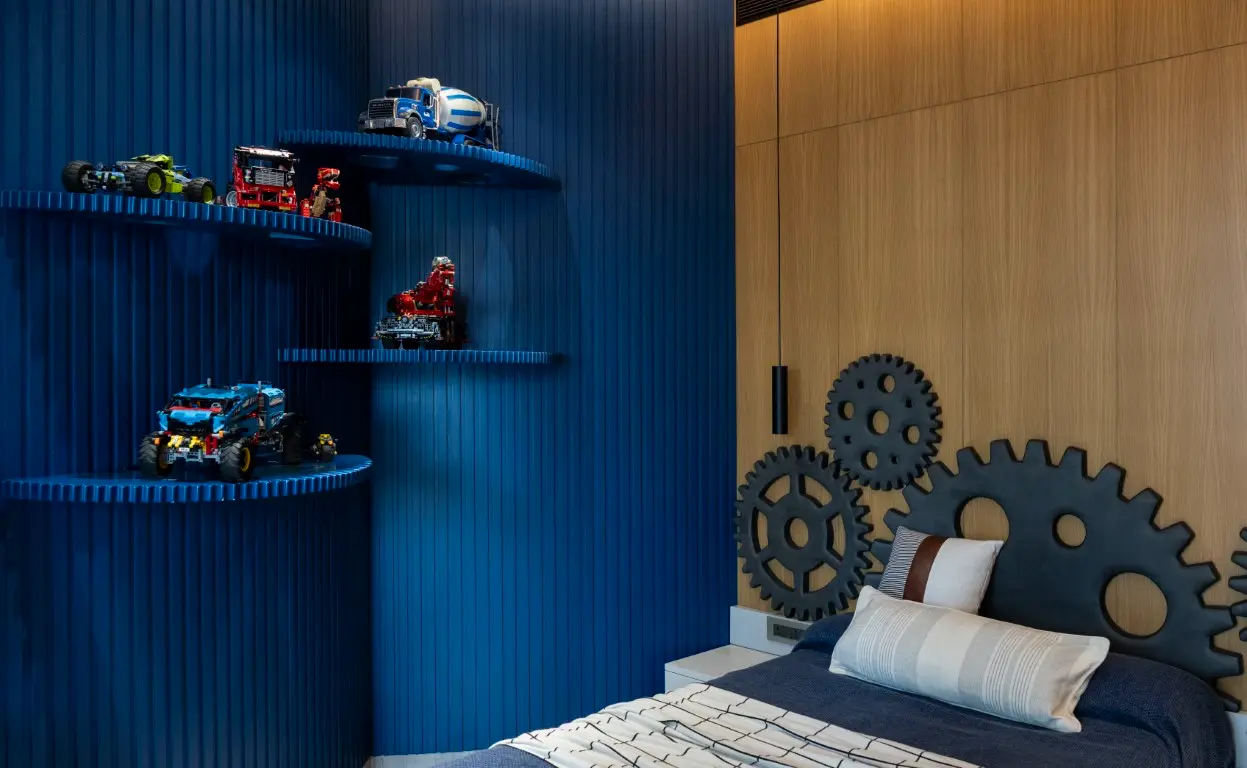
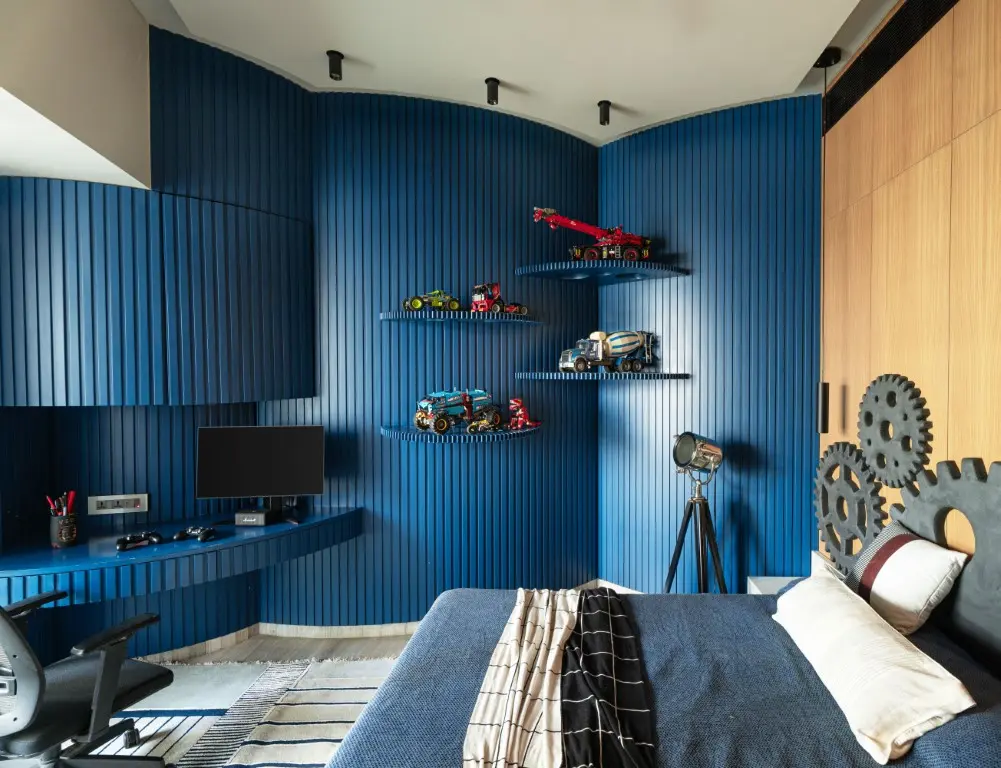
The interplay of old and new elements creates a captivating juxtaposition – intricately carved
wooden chests stand alongside sleek, contemporary lighting fixtures, reflecting the clients’
cross-disciplinary tastes and adding depth to the space. However, the challenge in maximalist
design lies in striking a balance between visual richness and visual chaos. DesignHex’s curation
strategy, a significant USP of the project, navigates this tightrope with finesse.
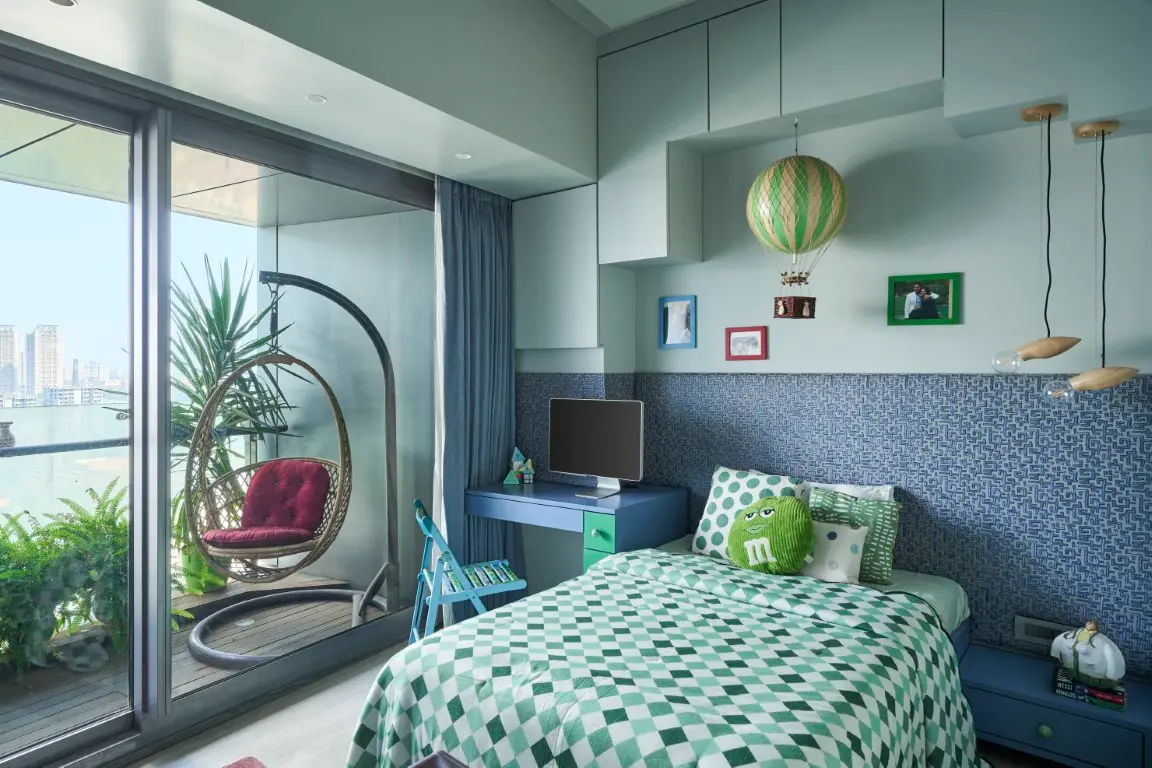
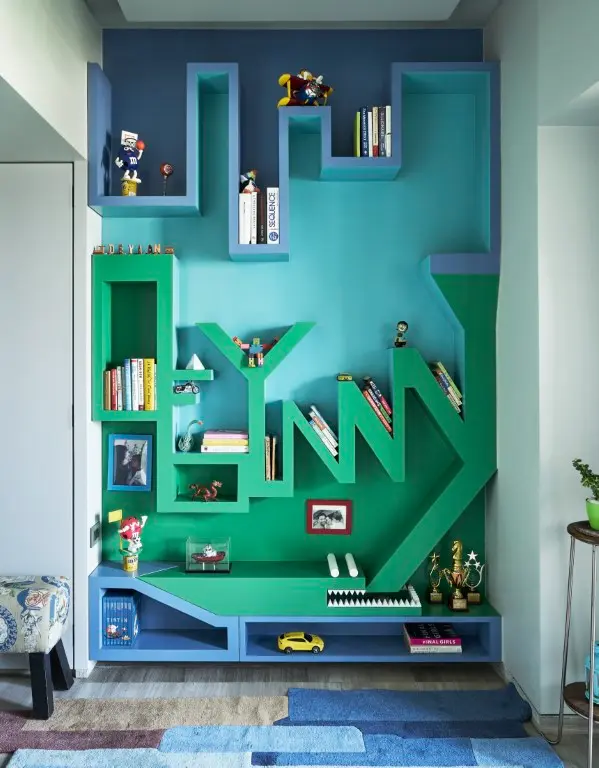
The material palette plays a crucial role in Mōrahi’s design narrative. DesignHex opted for cooler
hues alongside brighter tones, creating a backdrop that allows intricate details and decor to
shine. This deliberate choice creates an illusion of spaciousness and ensures visual cohesion.
Beyond the confines of the apartment, the balconies are adorned with abundant greenery,
contributing to the maximalist atmosphere. These outdoor spaces offer a serene counterpoint
to the vibrant interiors, inviting residents to unwind amidst nature’s embrace.
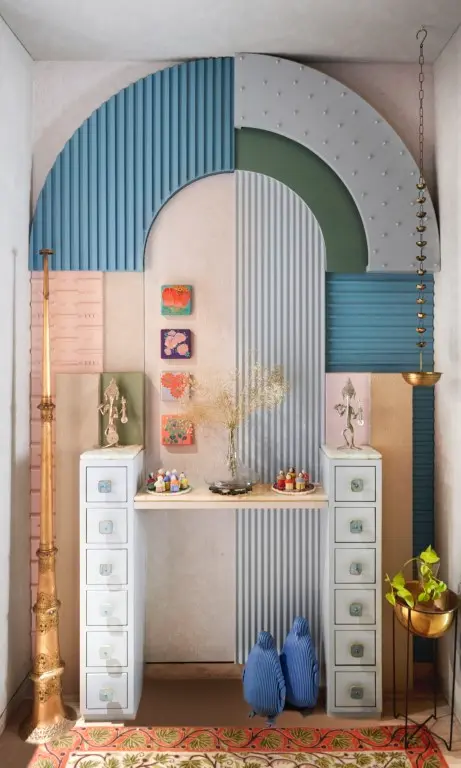
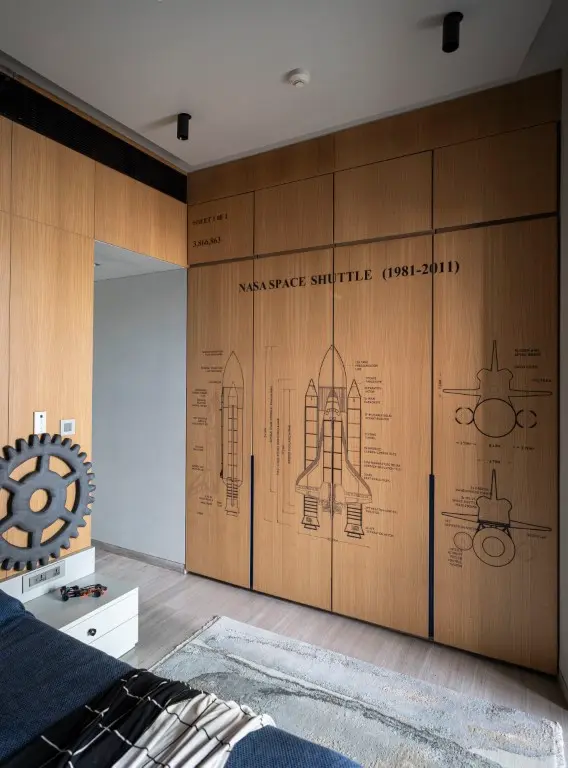
Interestingly, the name ‘Mōrahi’ itself reflects the design philosophy. It translates to ‘Maximum’
in Maori, perfectly encapsulating the maximalist design. The subtle appearance of ‘Rahi’, Urdu
for ‘traveller’, delicately echoes the clients’ boundless wanderlust, effortlessly melding with the
space’s essence.
