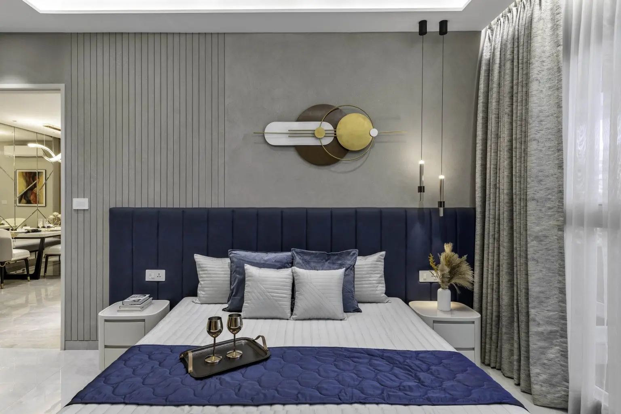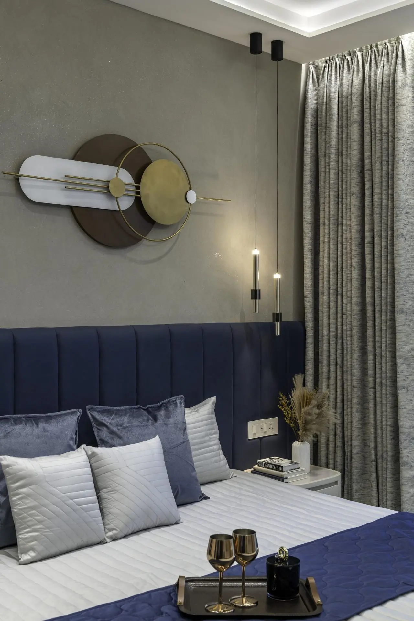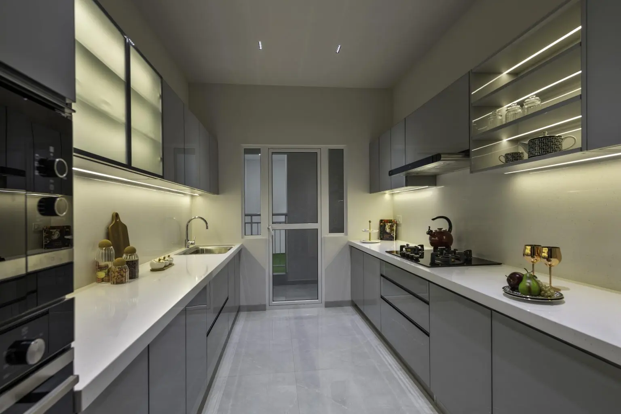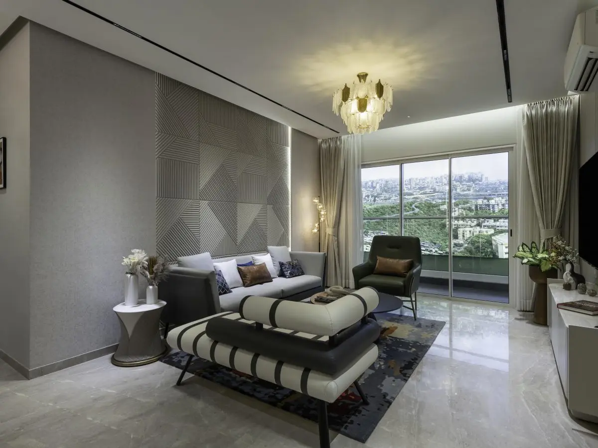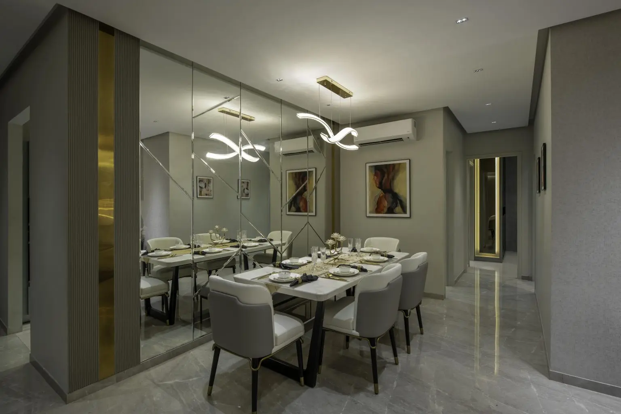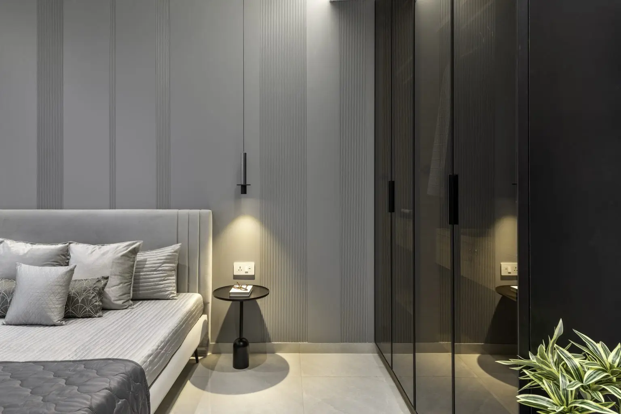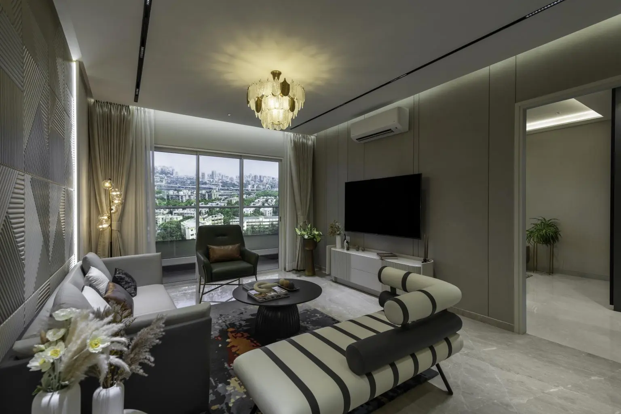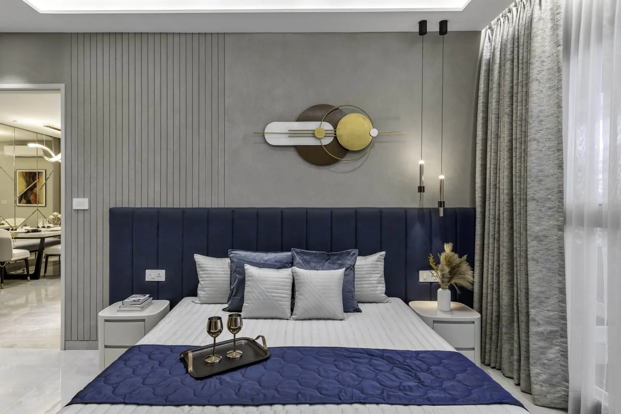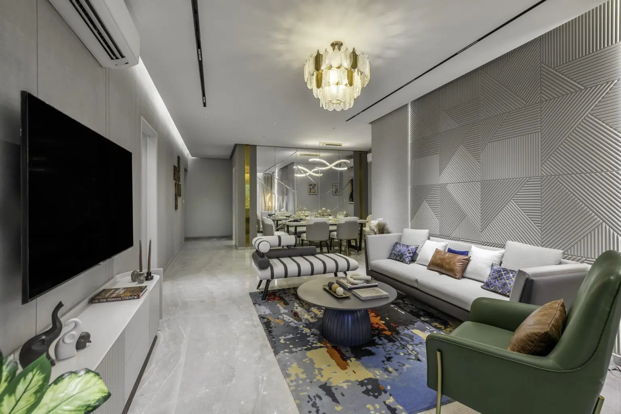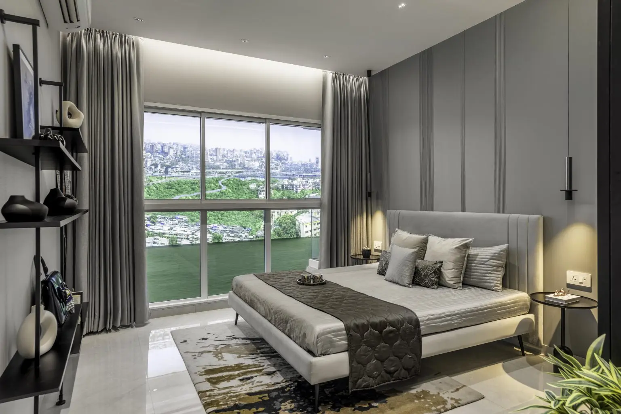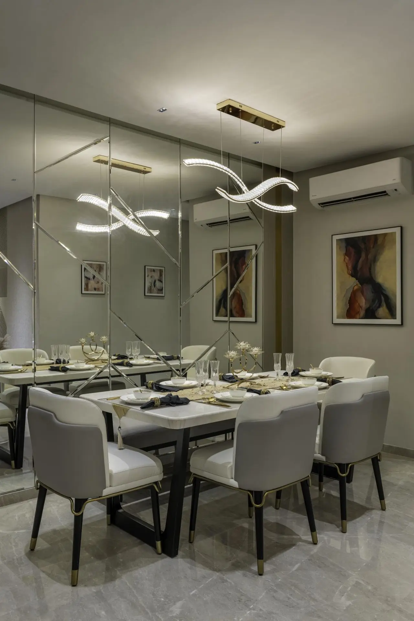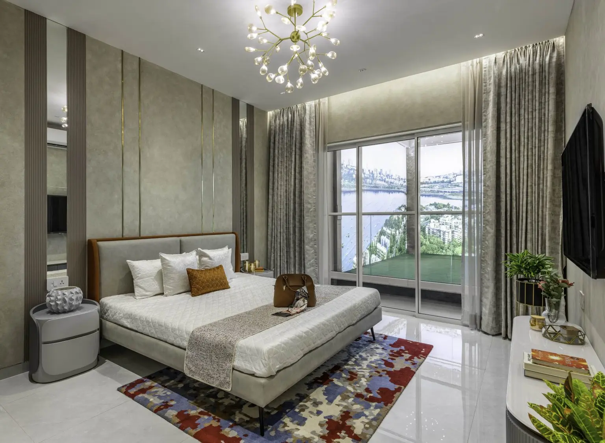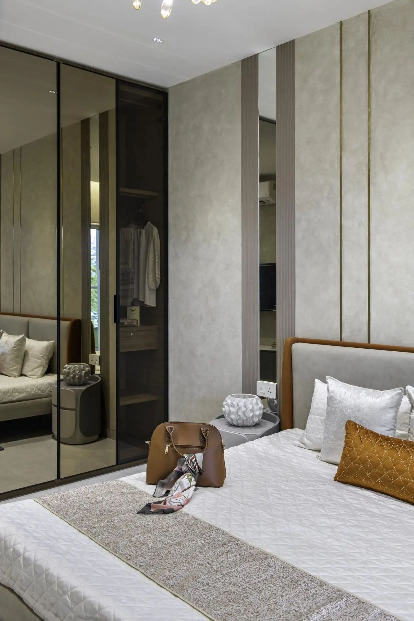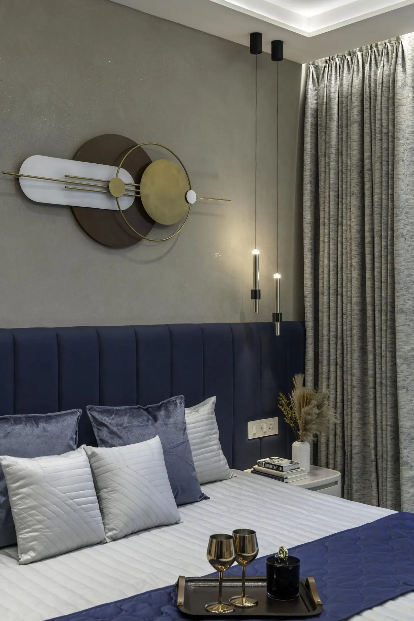• Project Name: L & T Realty Sale House
• Project Location: Mahim, Mumbai
• Project Type: Apartment Interior Design
• Project Completion Year: 2025
• Project Size: 9000 sq.ft.
• Designed by: Design Lab Vyoma
• Principal Designer: Vyoma Patwa Motiramani
• Website: Designlab vyoma.com
• Instagram: designlabvyoma
• Facebook: Design lab vyoma
• Photograph Courtesy: phxindia
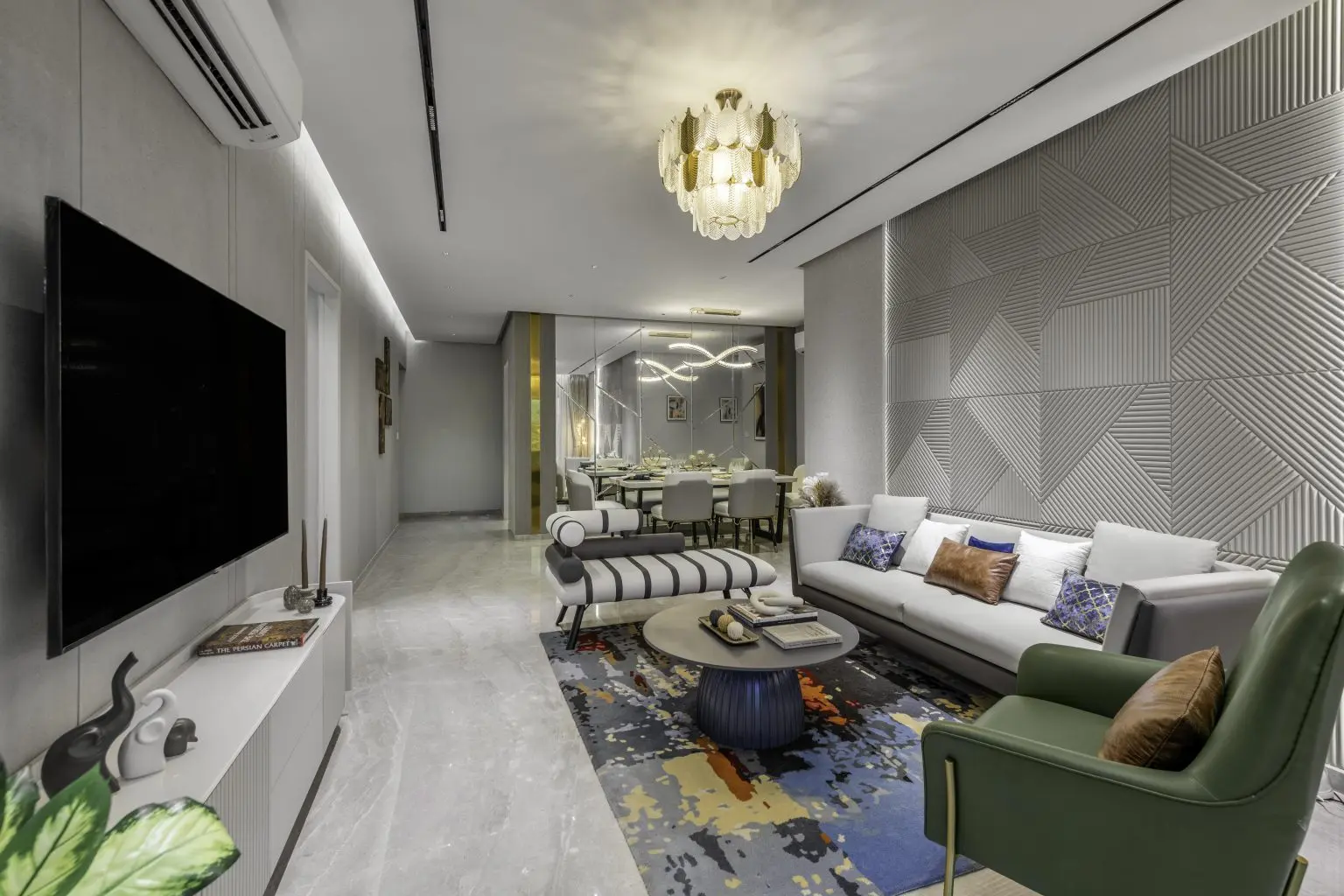
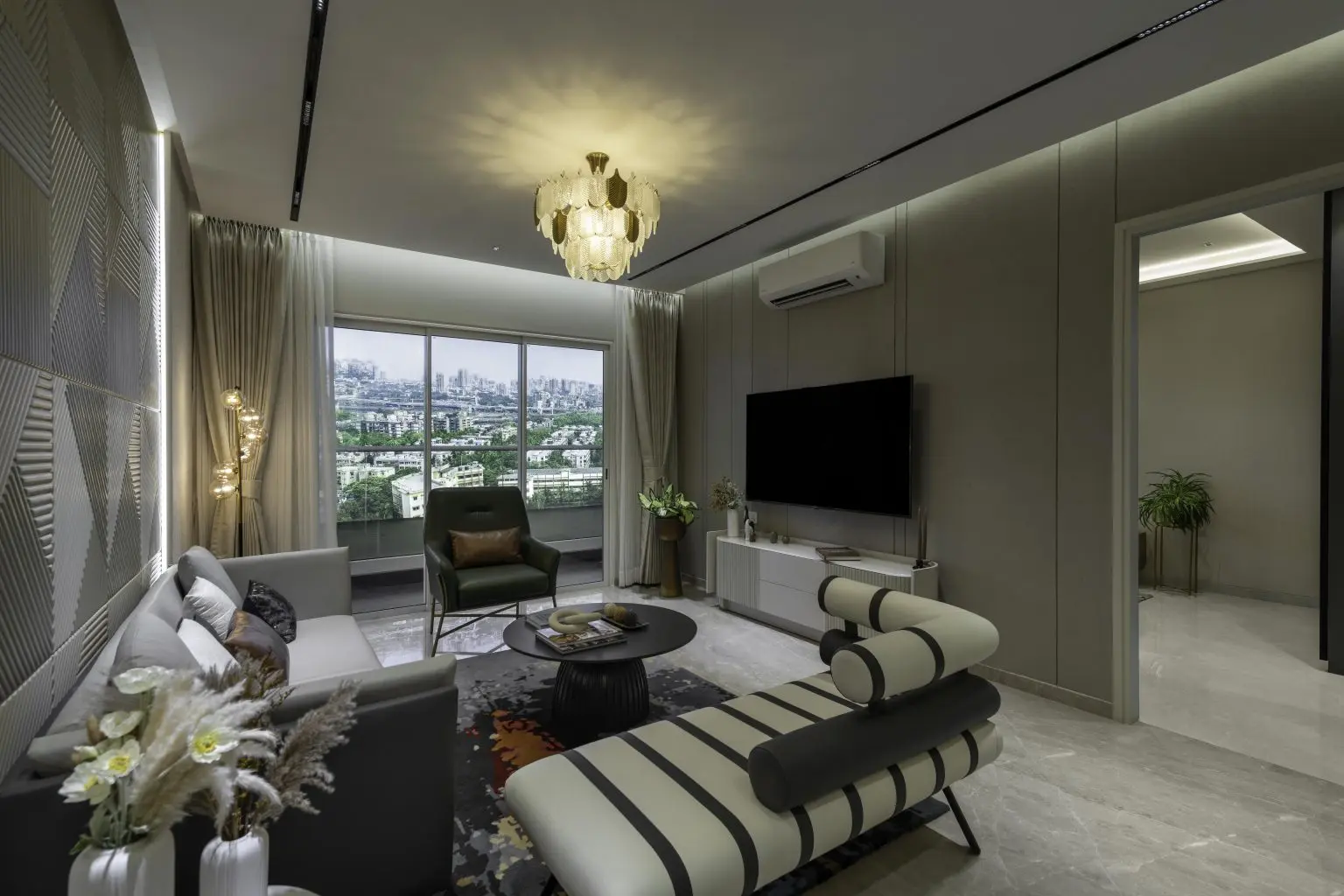
Elegant shades of grey and beige, accented by vibrant furniture pieces and mirror panelling for added sophistication.
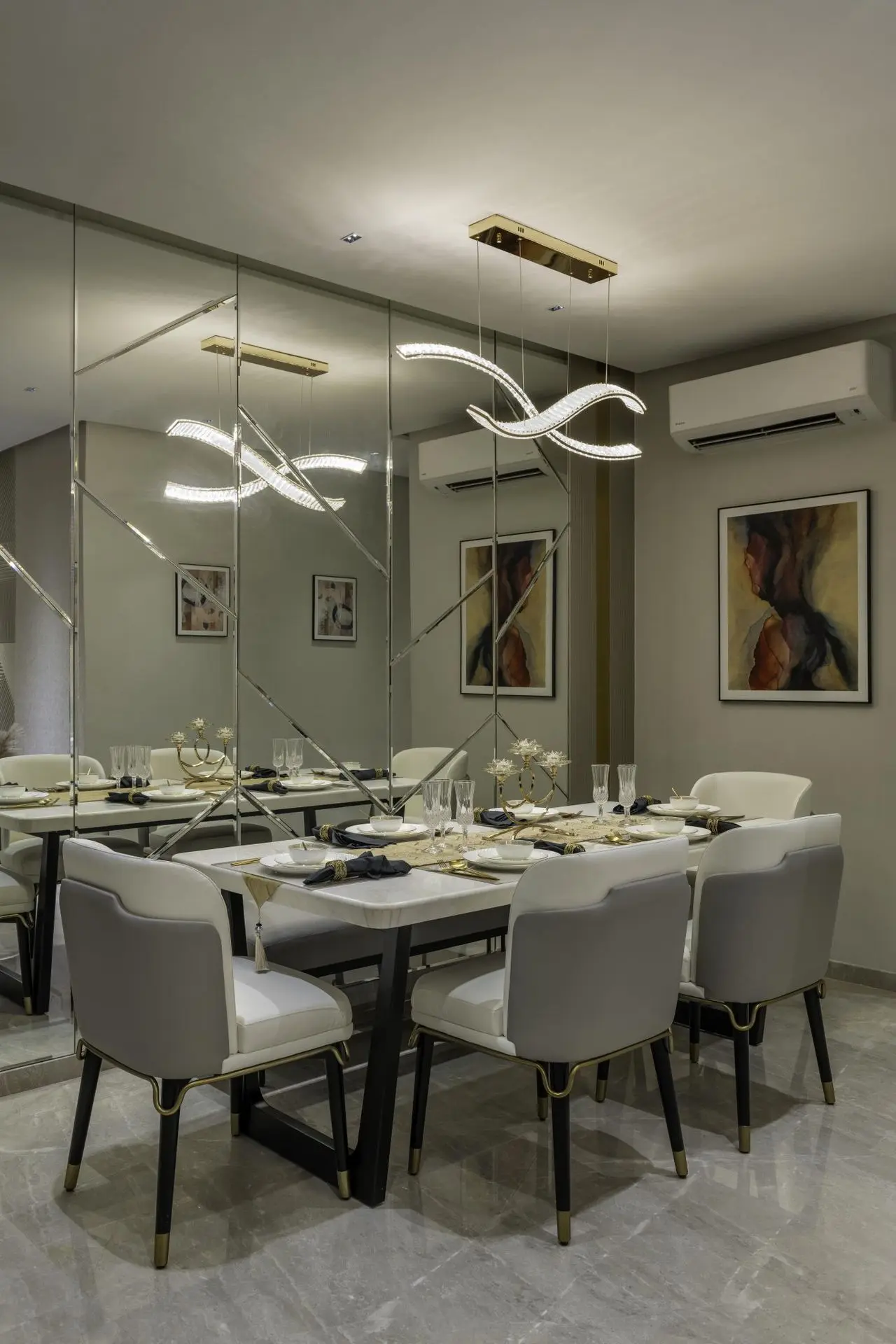
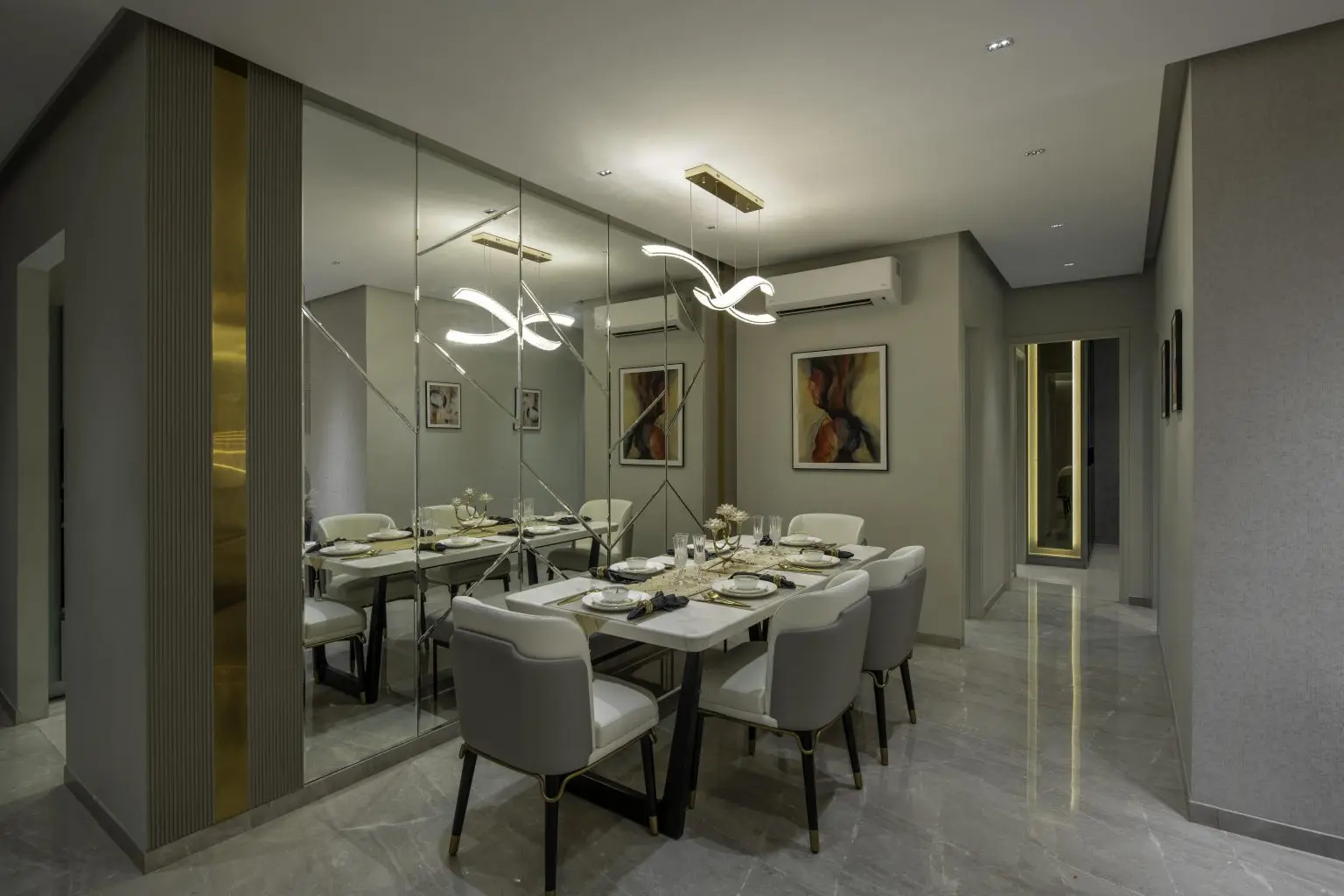
This bedroom exudes a cozy and inviting ambiance, anchored by a palette of warm beige tones. Soft textiles, natural wood finishes, and subtle lighting create a restful retreat. Accents such as textured fabrics, upholstered headboards, and minimal artwork complement the warmth, making the space feel serene yet sophisticated.
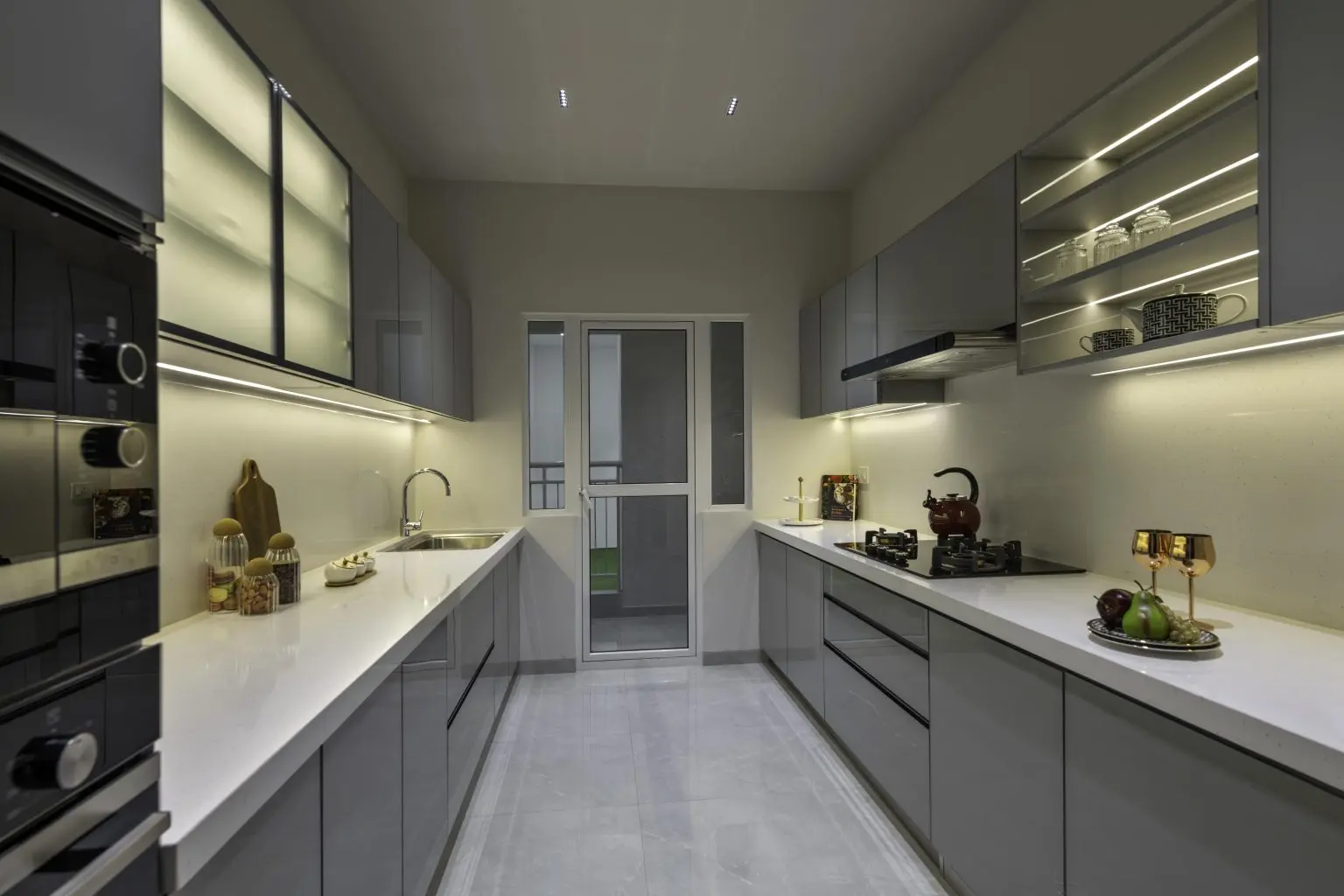
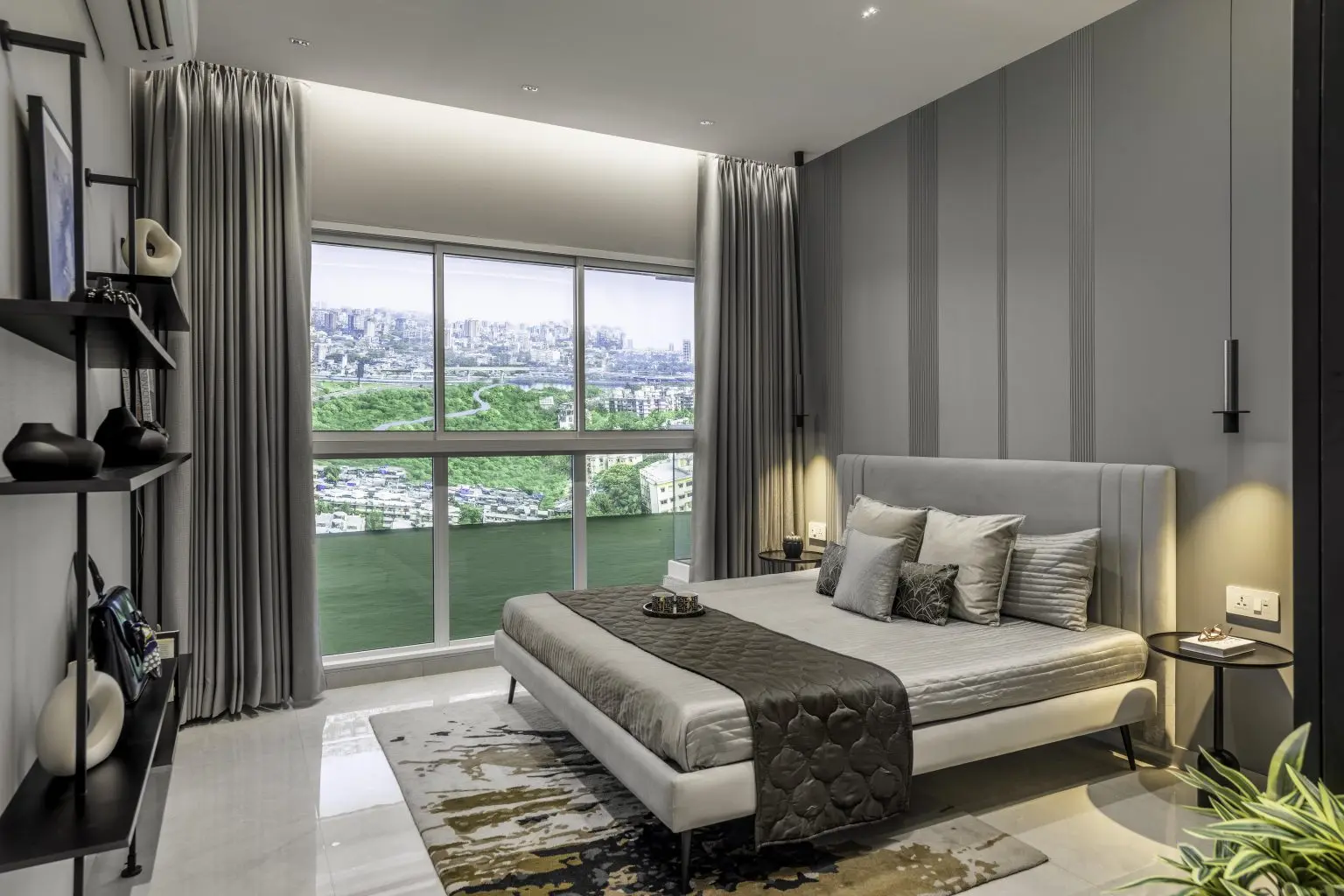
A calm and balanced aesthetic defines this bedroom, with a foundation of neutral shades like soft greys, taupes, and off-whites. The design emphasizes simplicity and functionality, incorporating clean lines, light-toned furniture, and layered textures. The overall effect is one of understated elegance and peaceful minimalism.
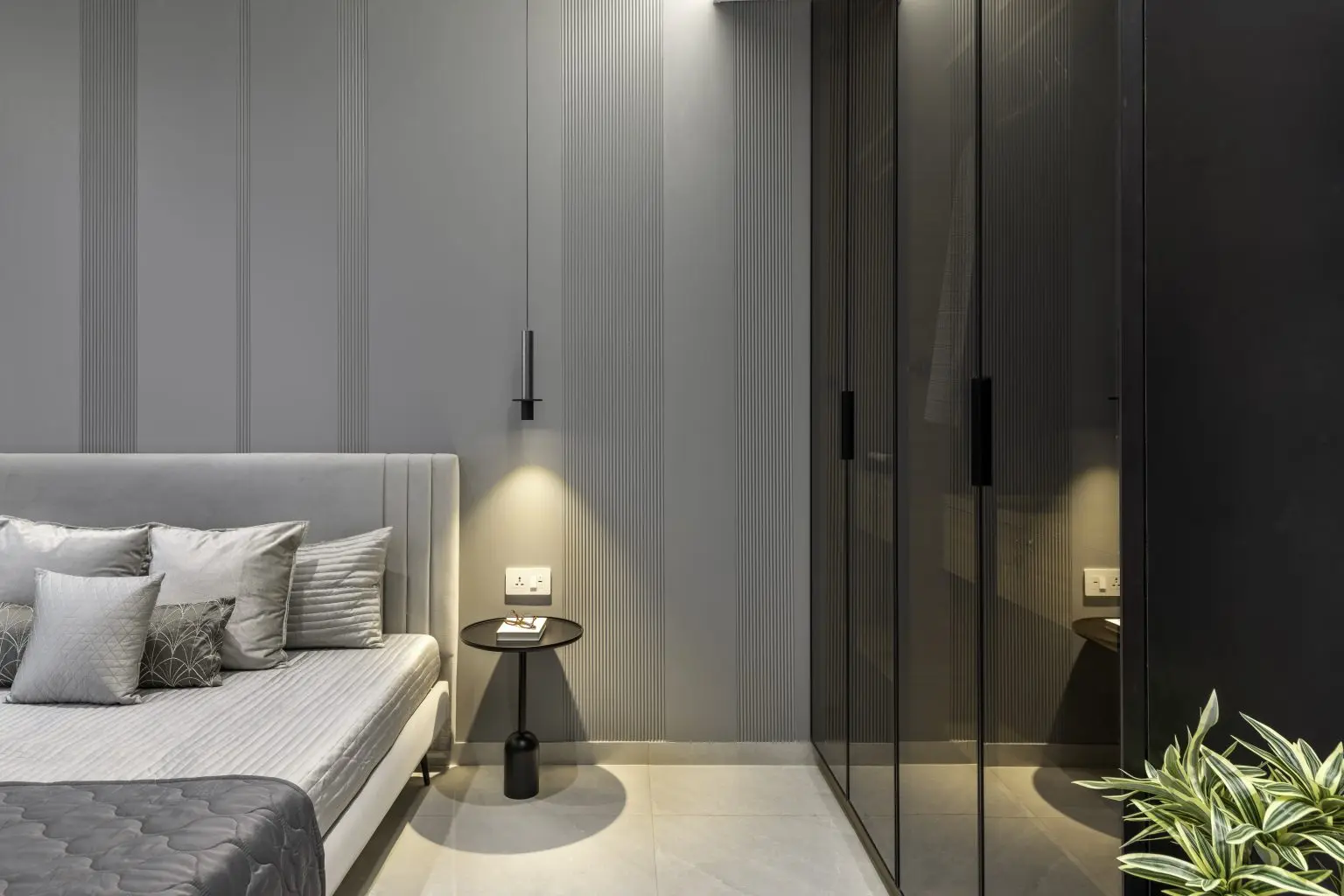
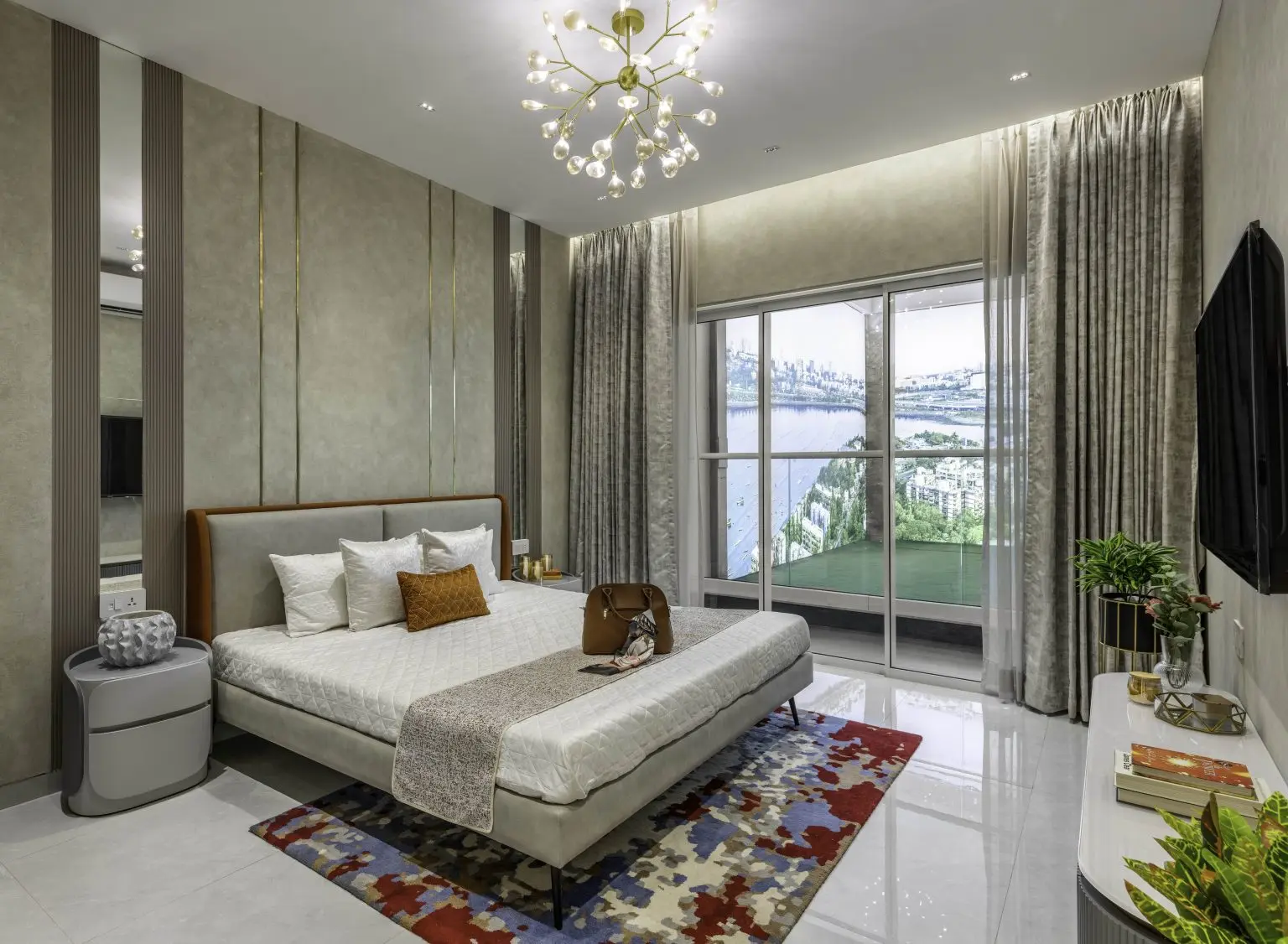
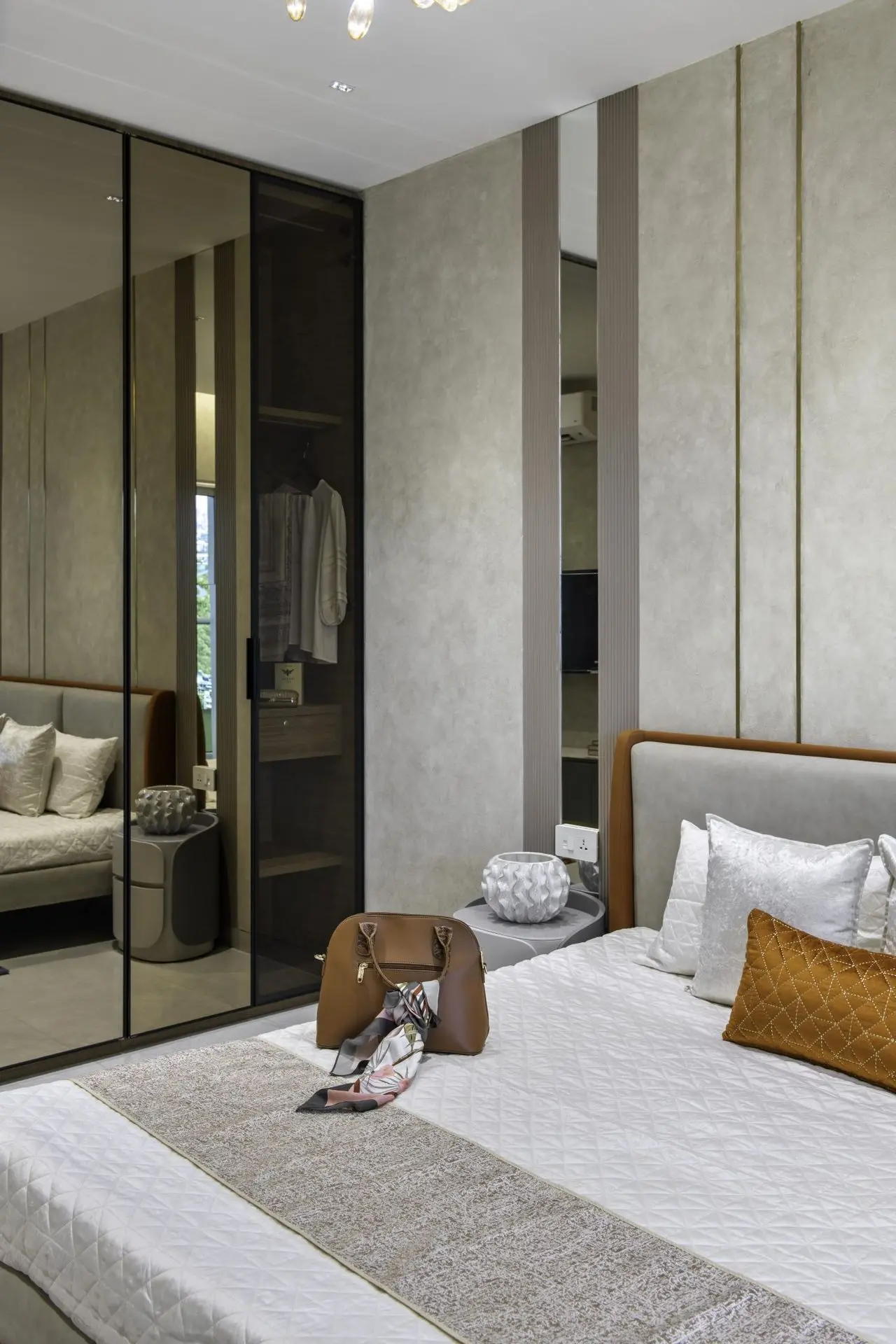
This bedroom stands out for its bold, contemporary style rooted in a monochromatic scheme. Sleek finishes, high-contrast black and white accents, and modern decor elements create a striking visual impact
