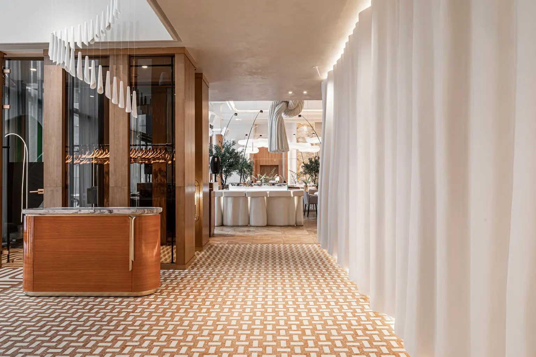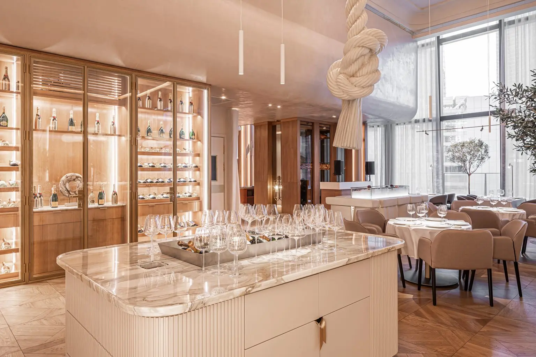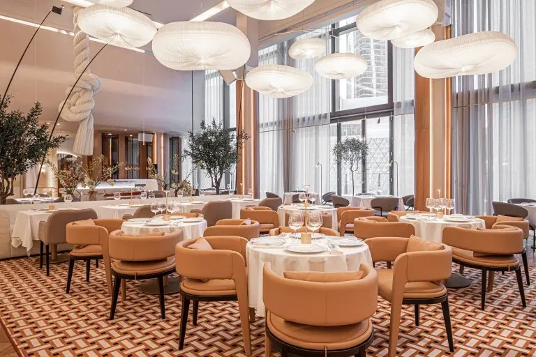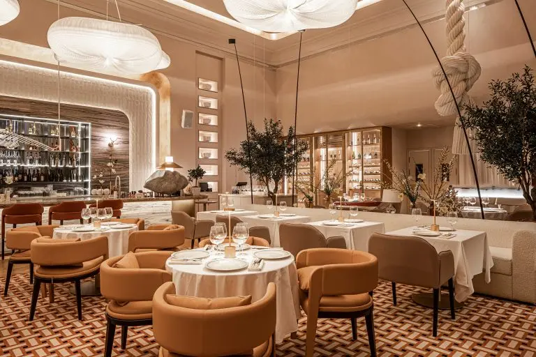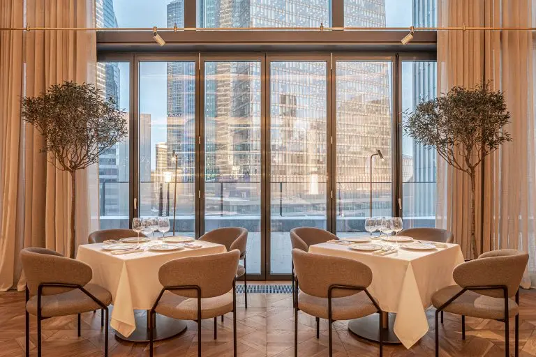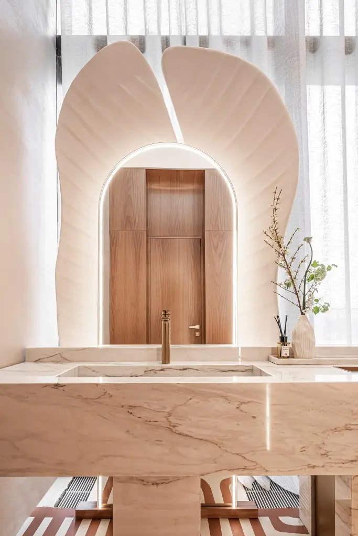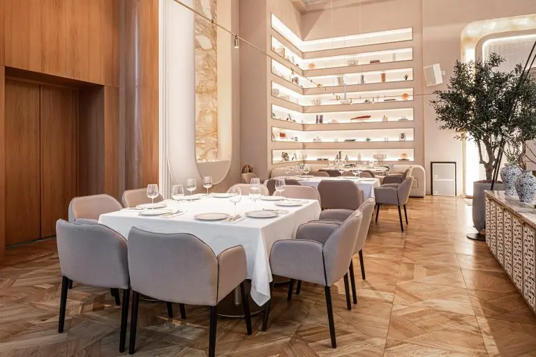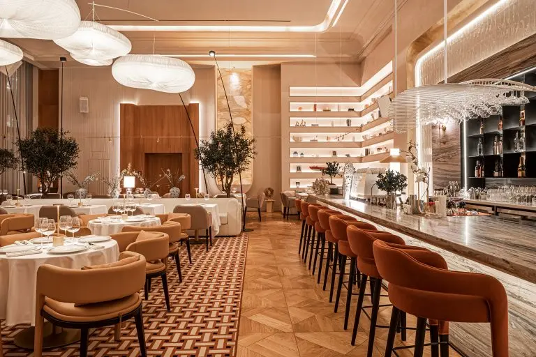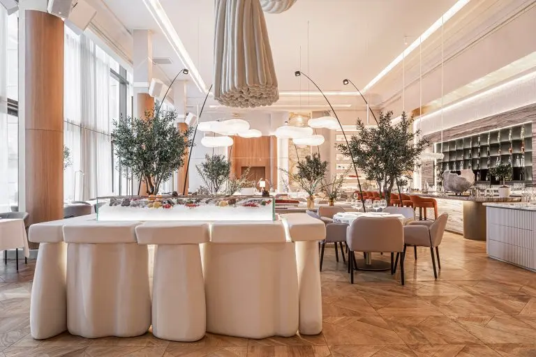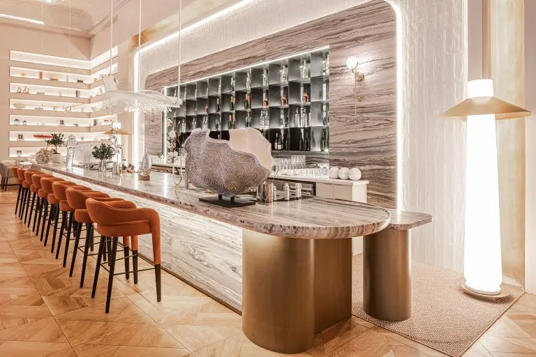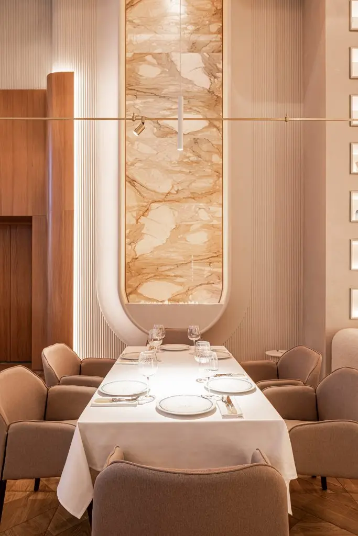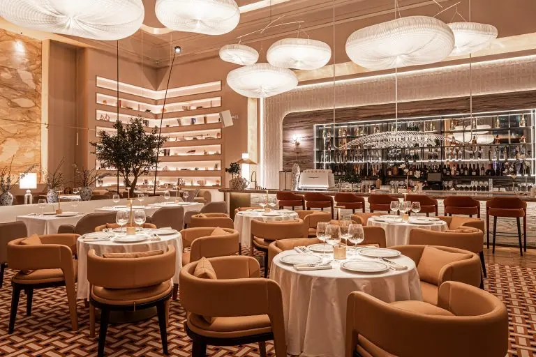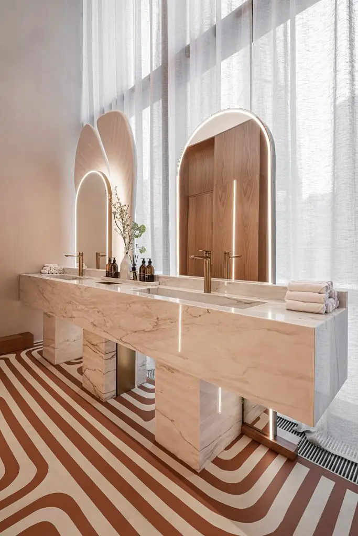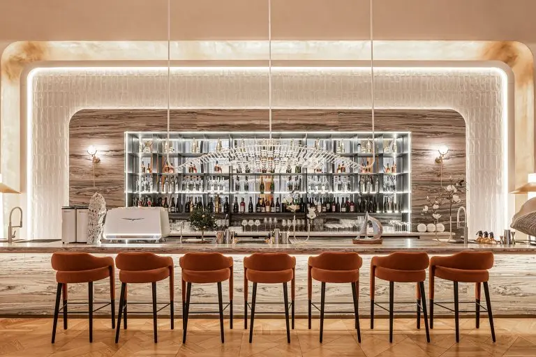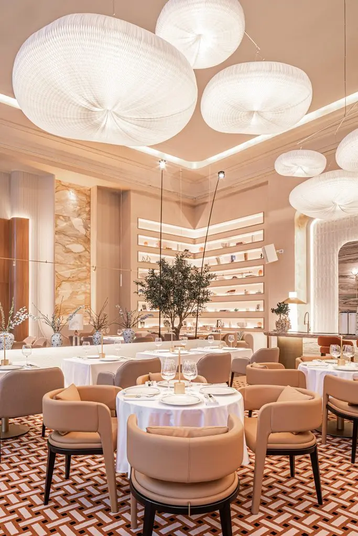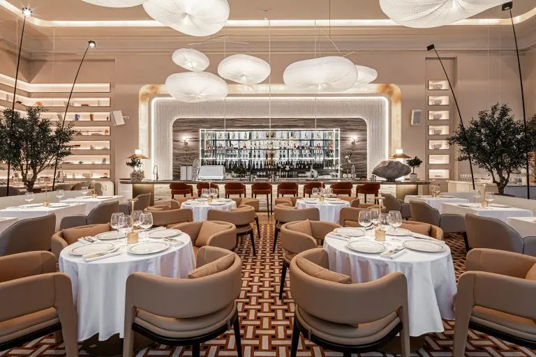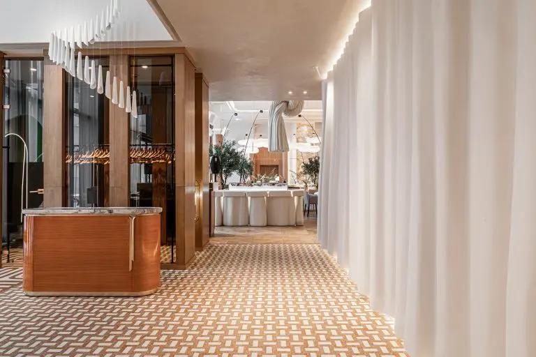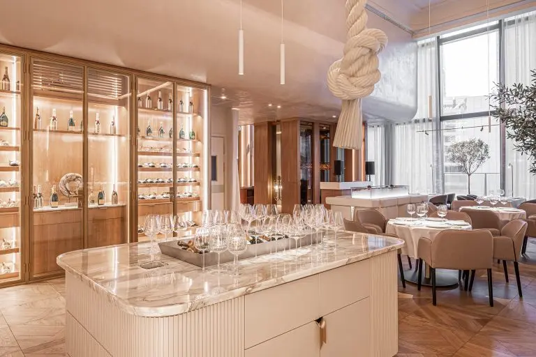• Project Name: Ivanka
• Project Location: Moscow, Russia
• Project Type: Restaurant Interior Design
• Project Completion Year: 2023
• Project Size: 515 m²
• Designed by: Bureau Archpoint
• Principal Designer: Valery Lizunov
• Design Team: Ekaterina Ageeva, Sona Gamzyan
• Website: www.archpoint.ru
• Instagram: archpointstudio
• Facebook: archpointstudio
• Photograph Courtesy: Nikita Kryuchkov
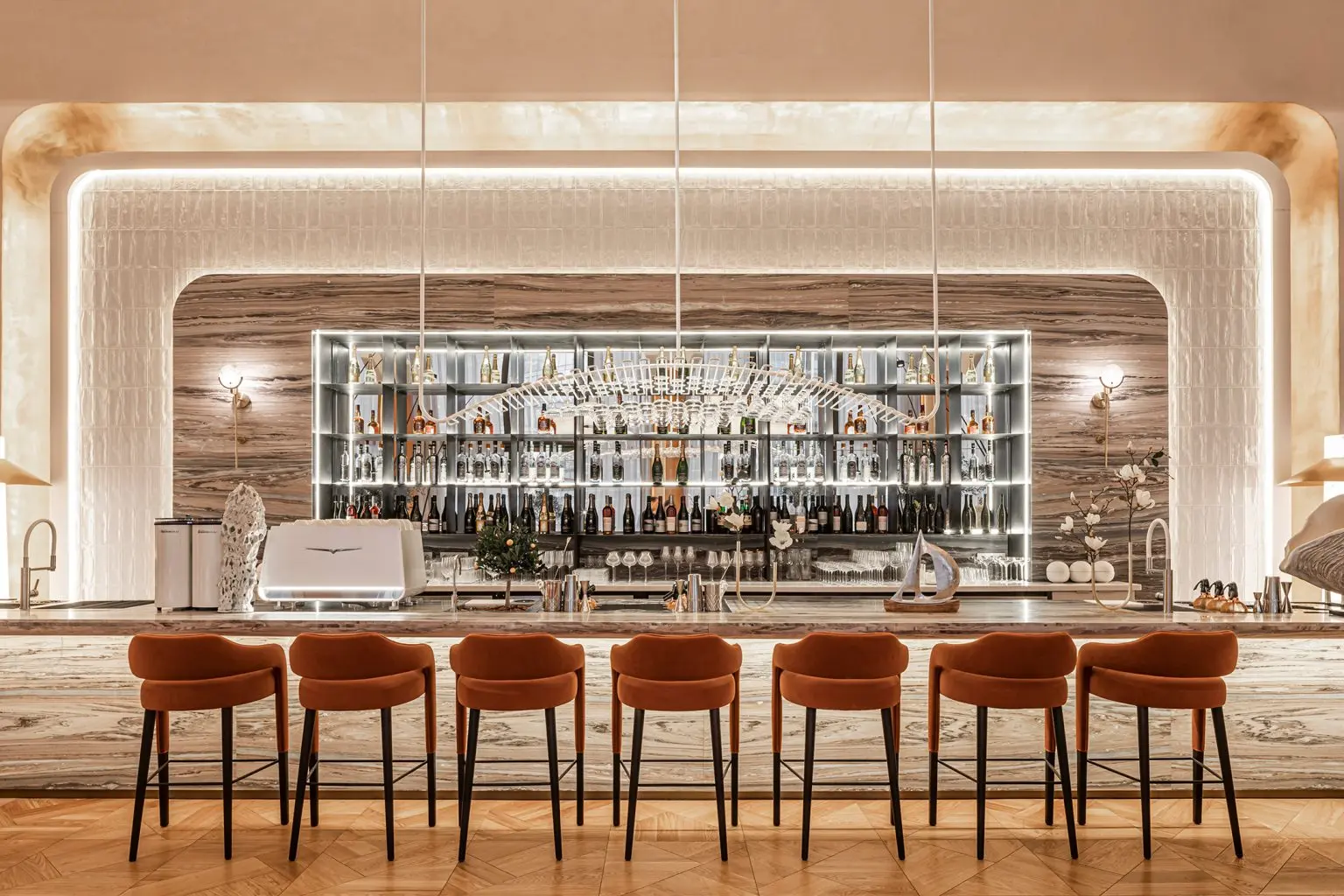
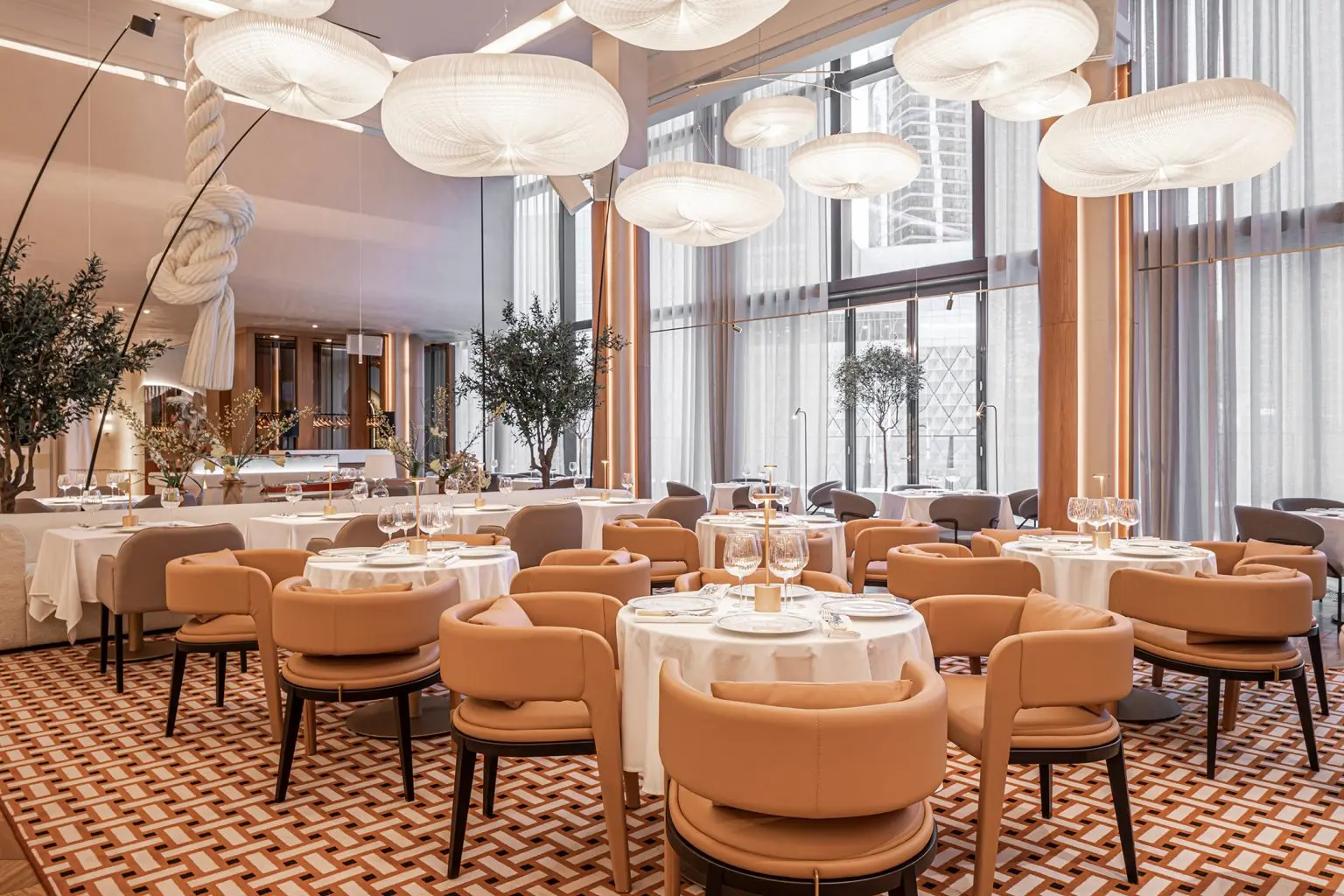
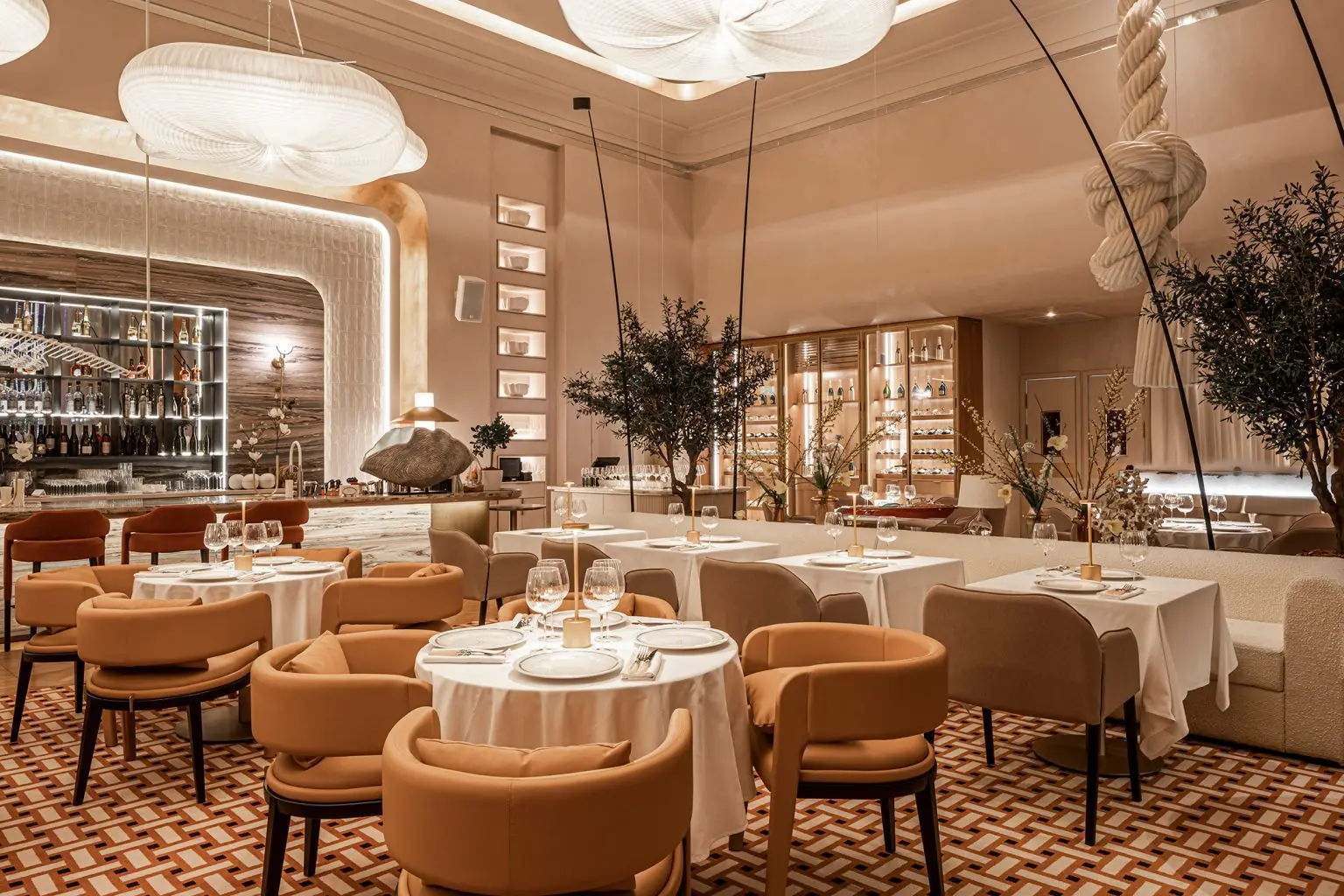
Ivanka fish restaurant is a quality restaurant with a focus on culinary innovation. To match this unique concept, have create an interior design that was equally exceptional.
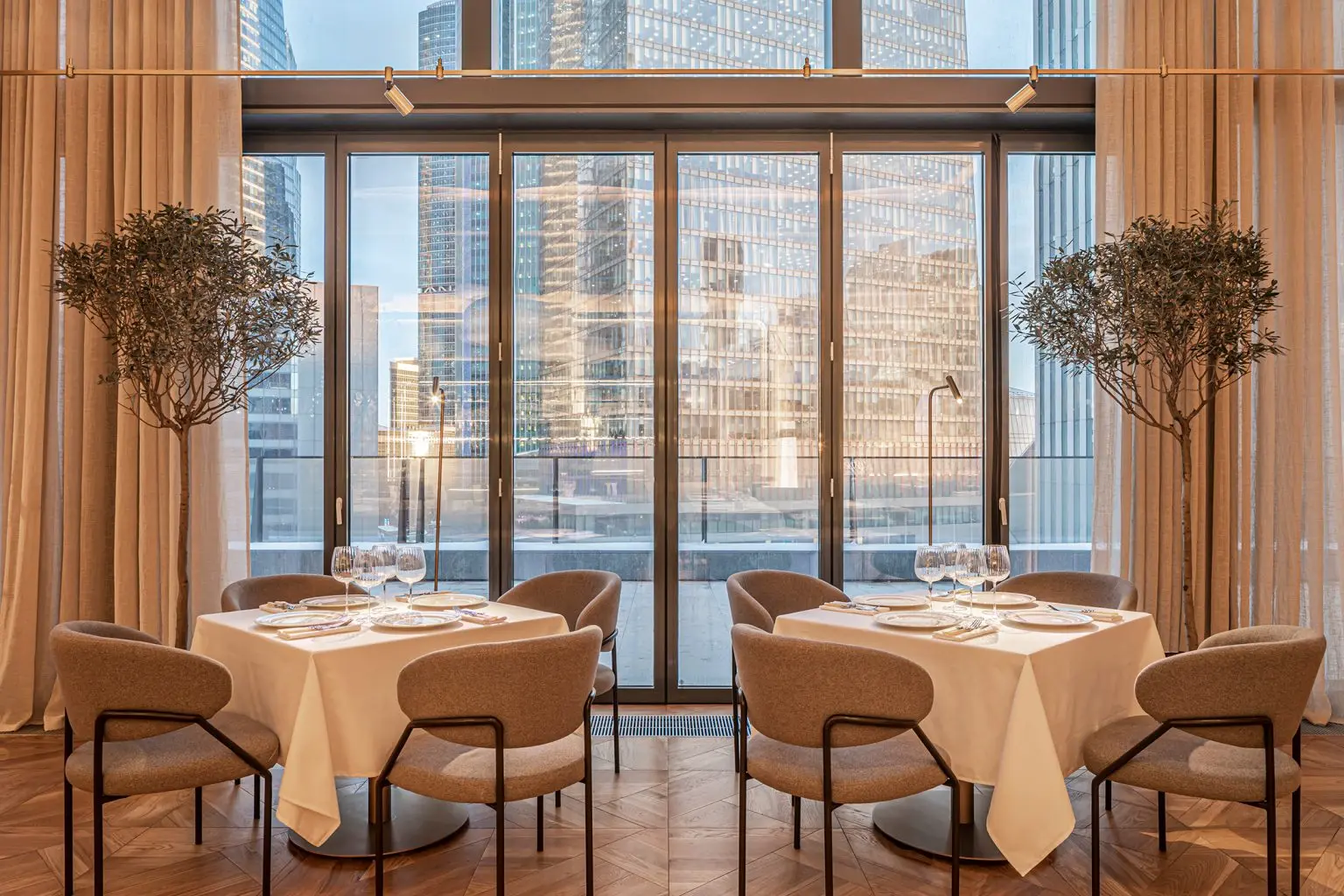
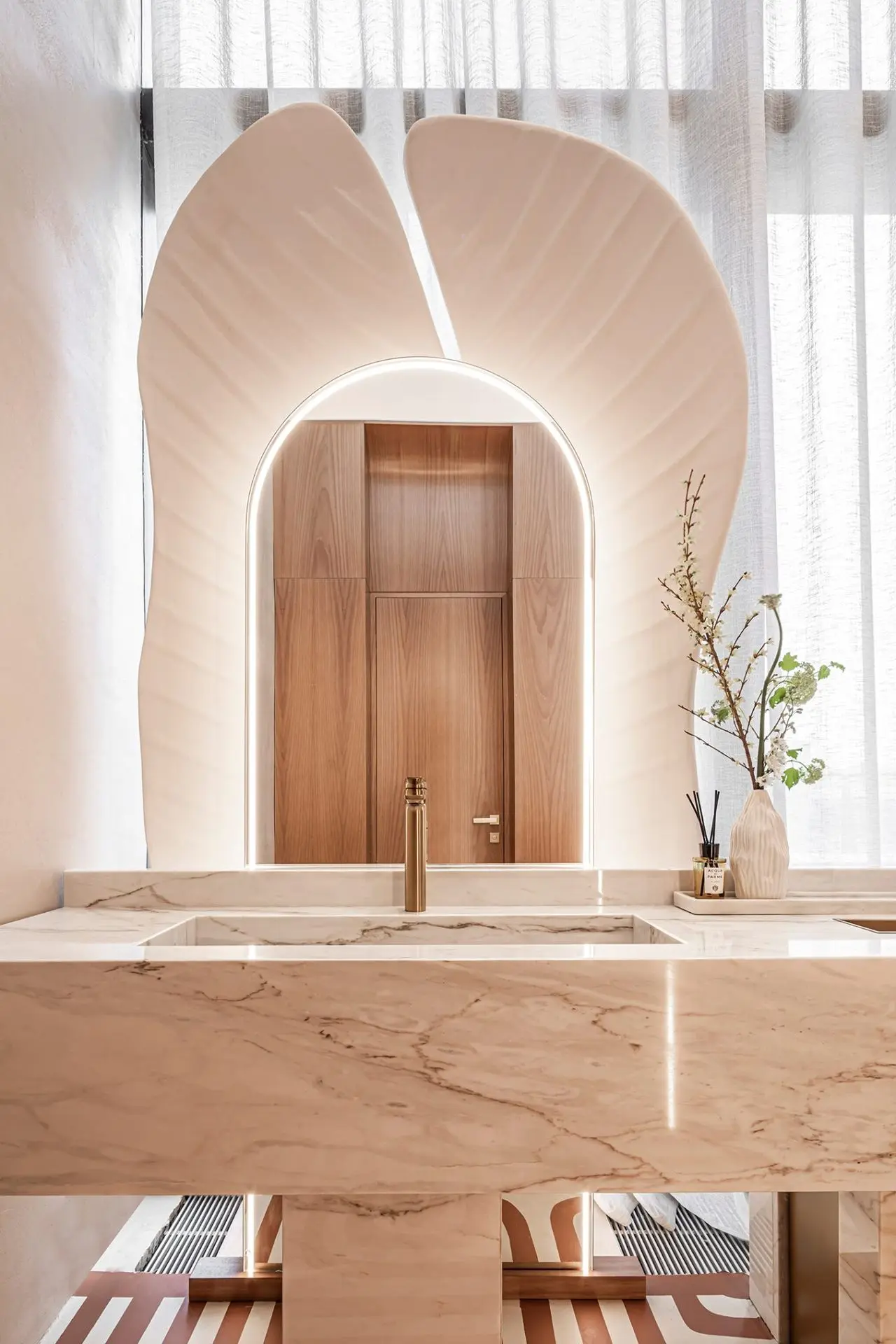
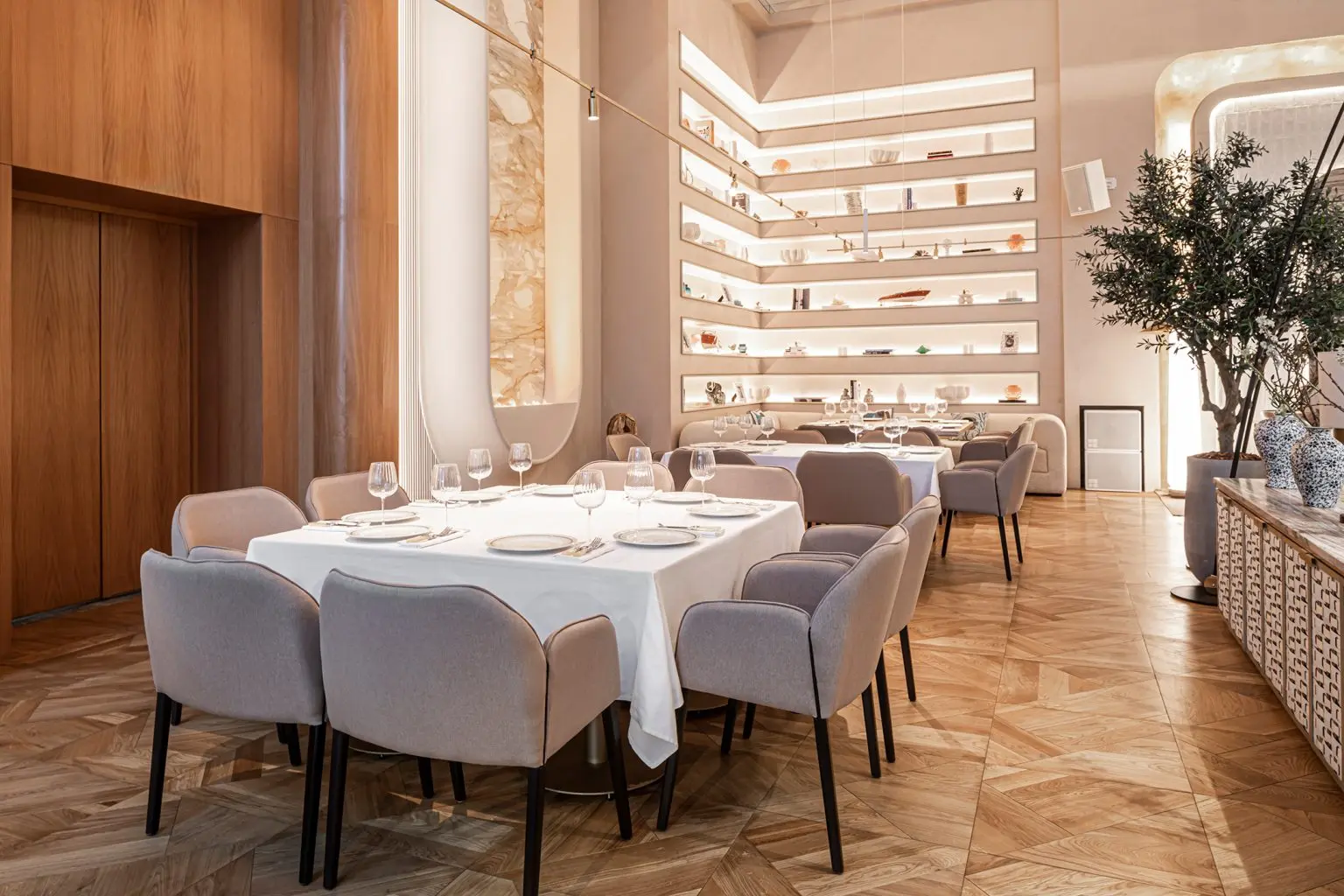
Inspired by the Mediterranean, we chose a creamy color palette that gives the impression of a tropical climate outside. The walls are heated to 50 degrees to further enhance this effect. As you explore the interior, you will notice the luxurious terrazzo tiles laid out in a special pattern, which remind you of a luxury Hermes boutique.
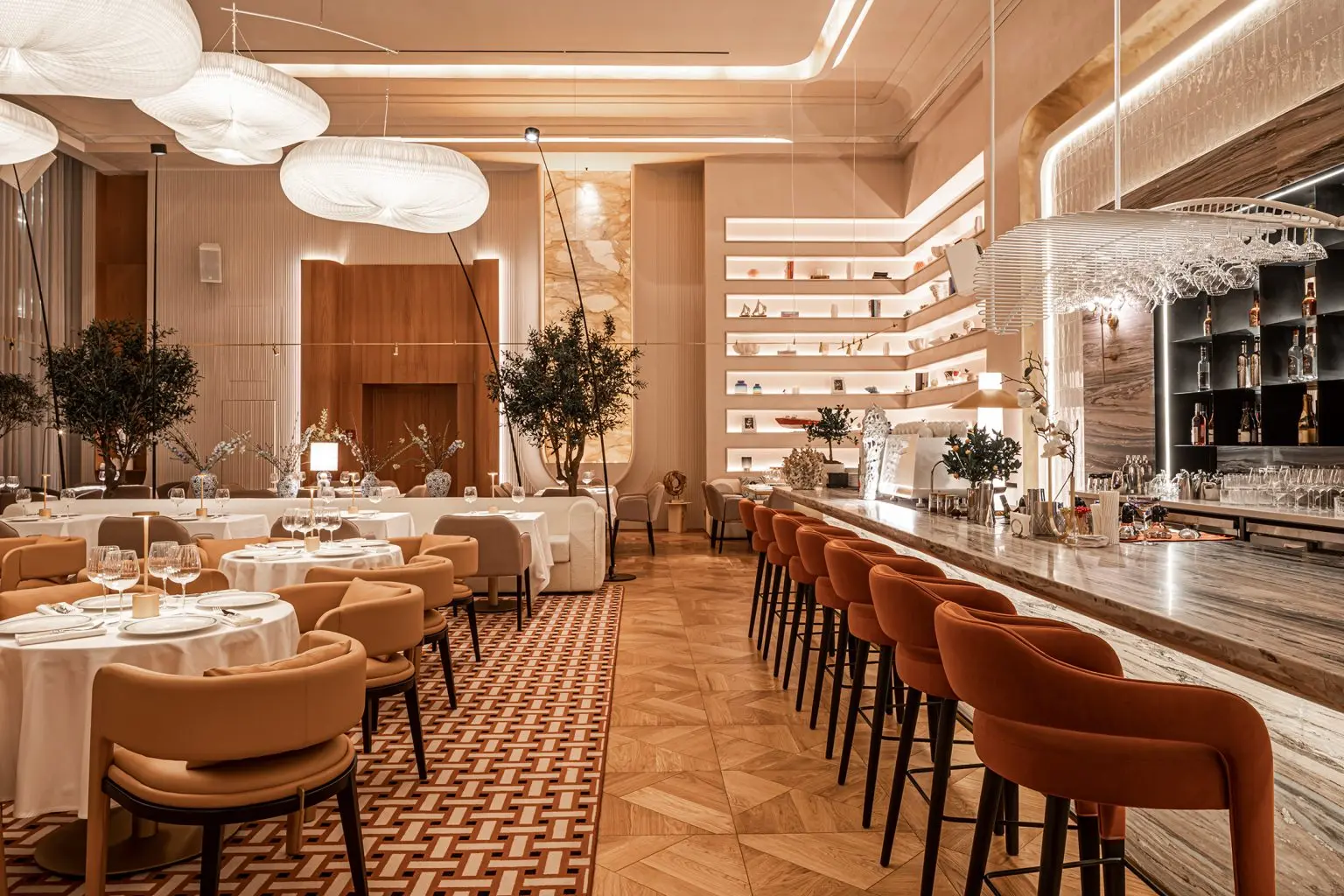
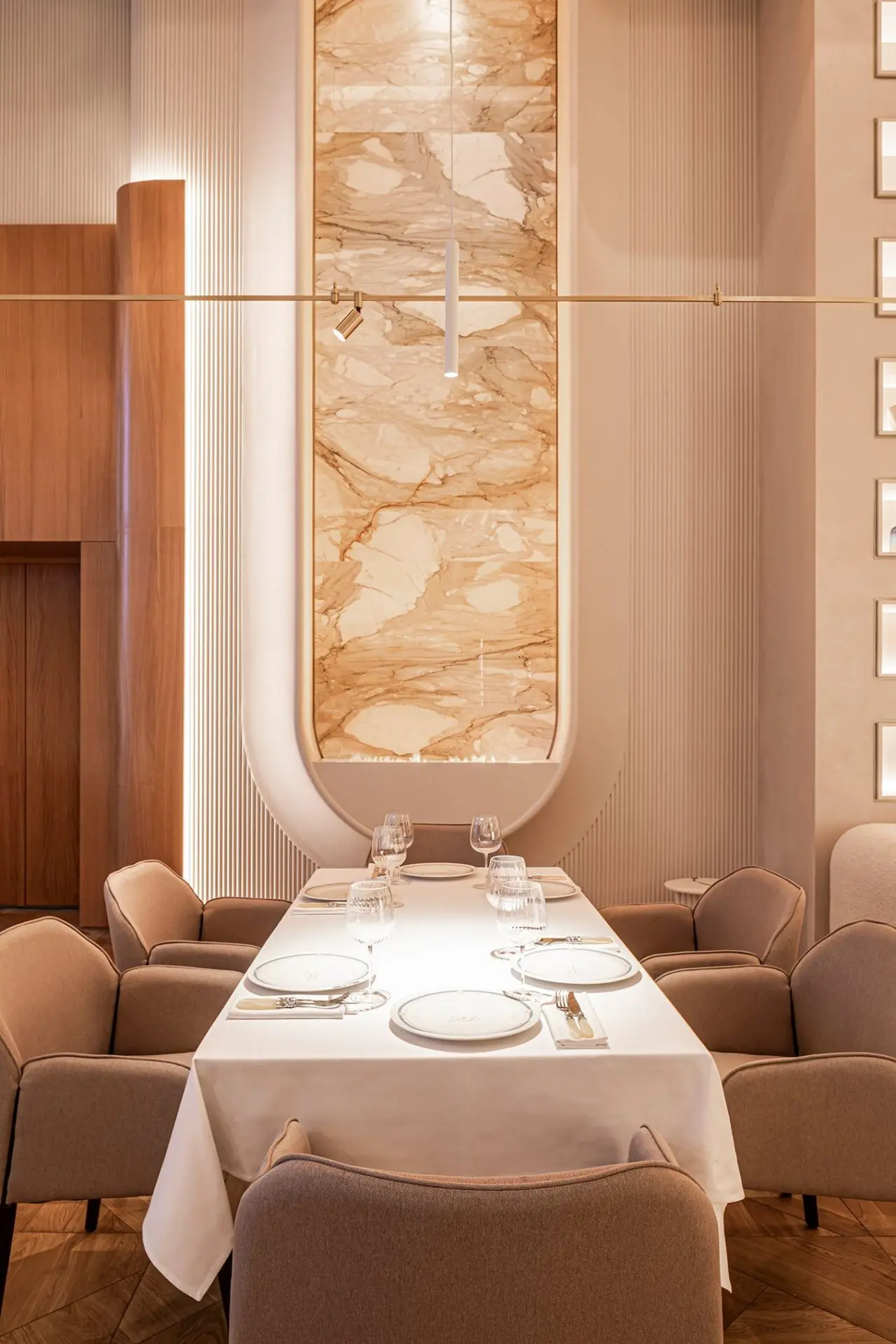
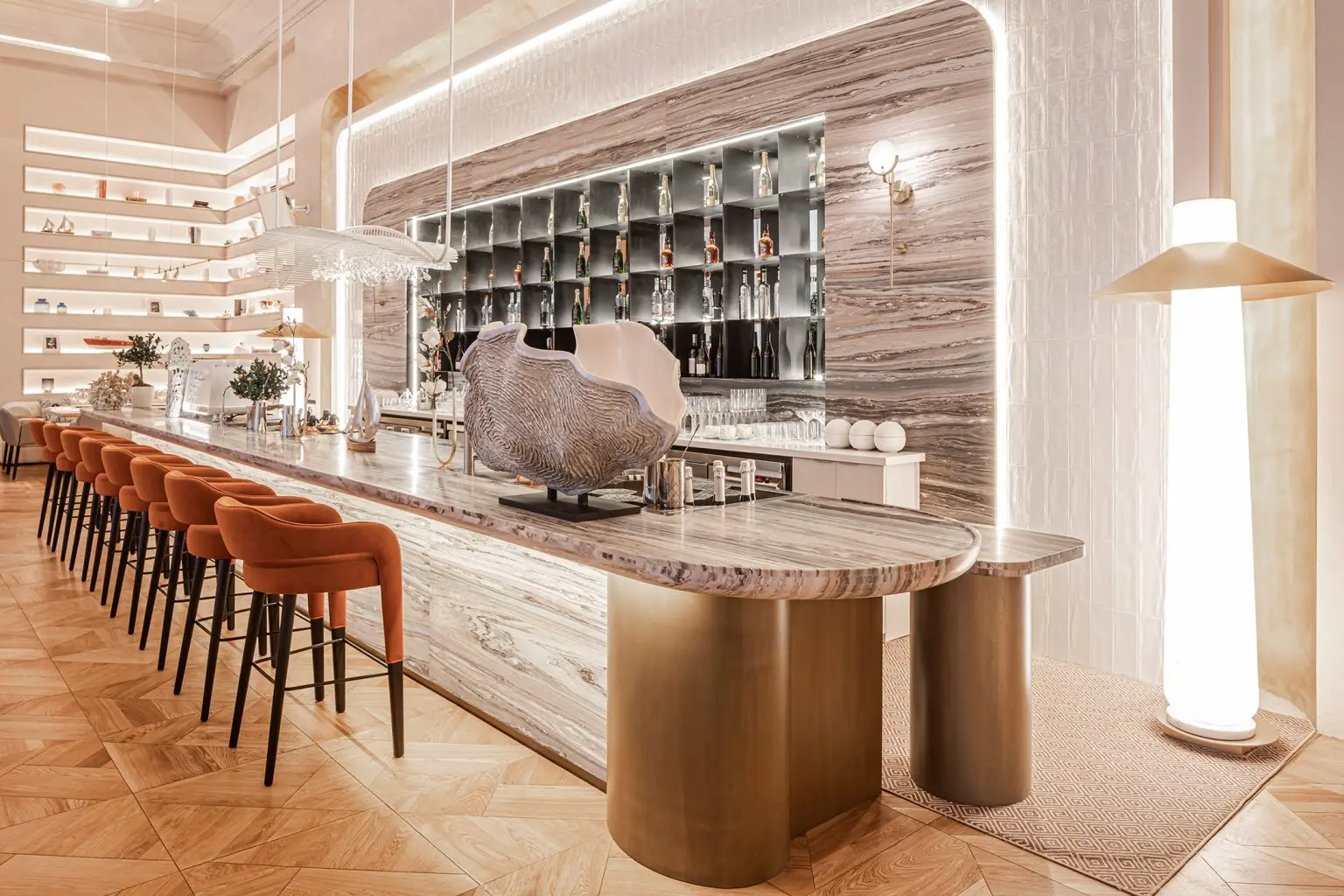
Expensive and unique marble was used to create the long bar counter, fireplace, and sink in the bathroom. Plaster on the walls is interspersed with warm honey-colored anigre veneer panels.
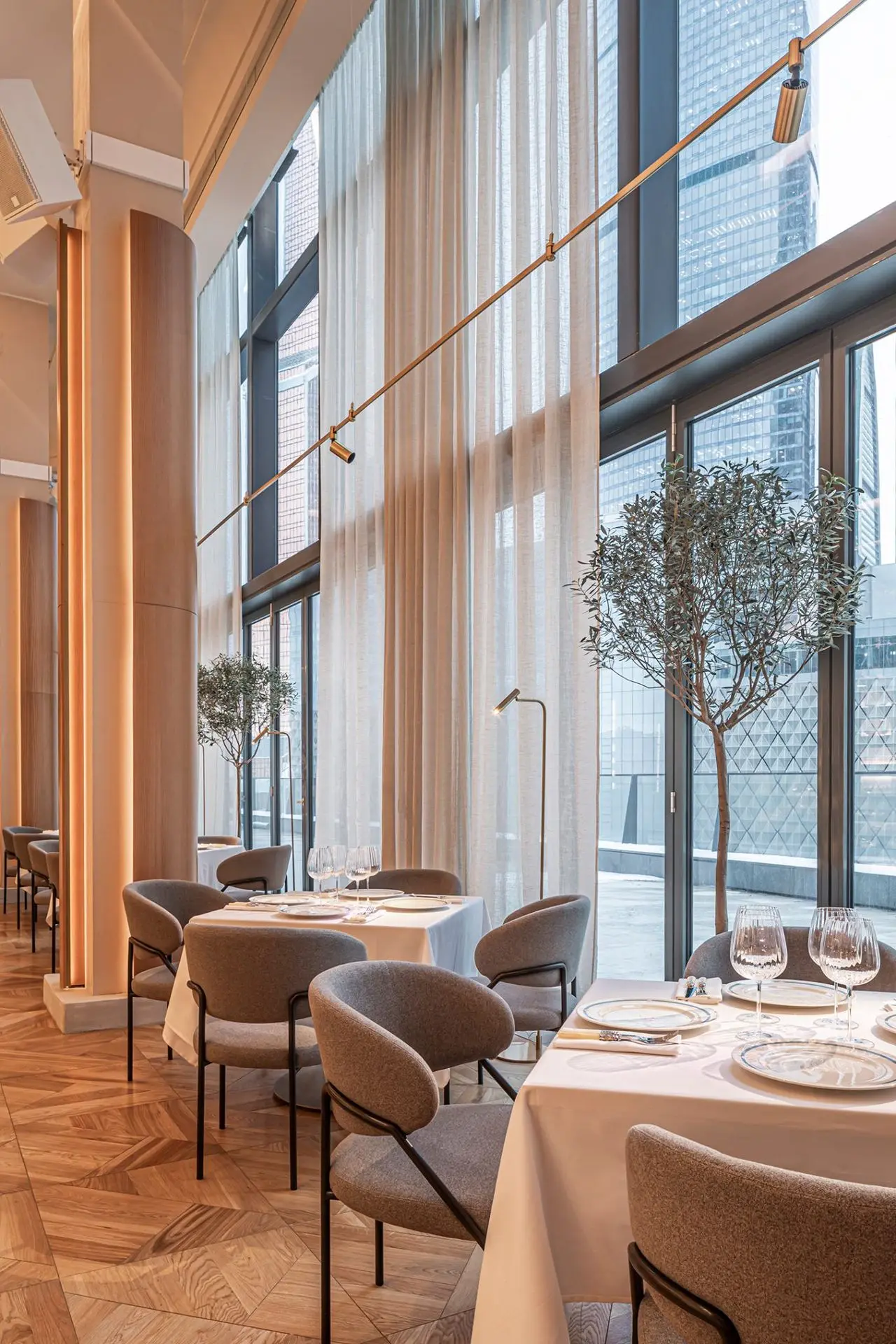
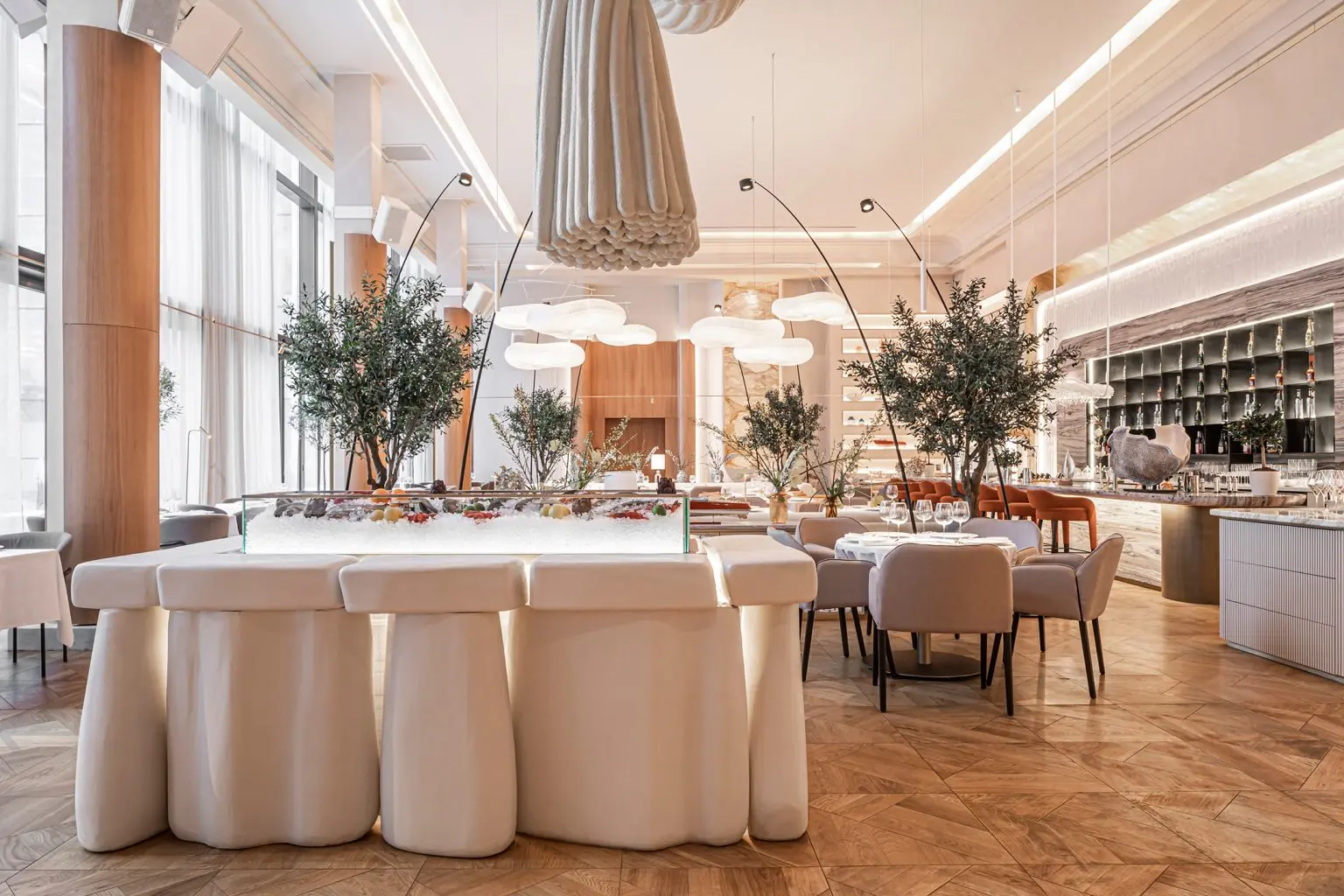
All the furniture, including the soft chairs, tables, and reception desk, were made according to the architects’ sketches. The tables are covered with snow-white tablecloths served with author’s ceramics. Cloud lamps made of non-woven textiles from Molo Design float under the ceiling.
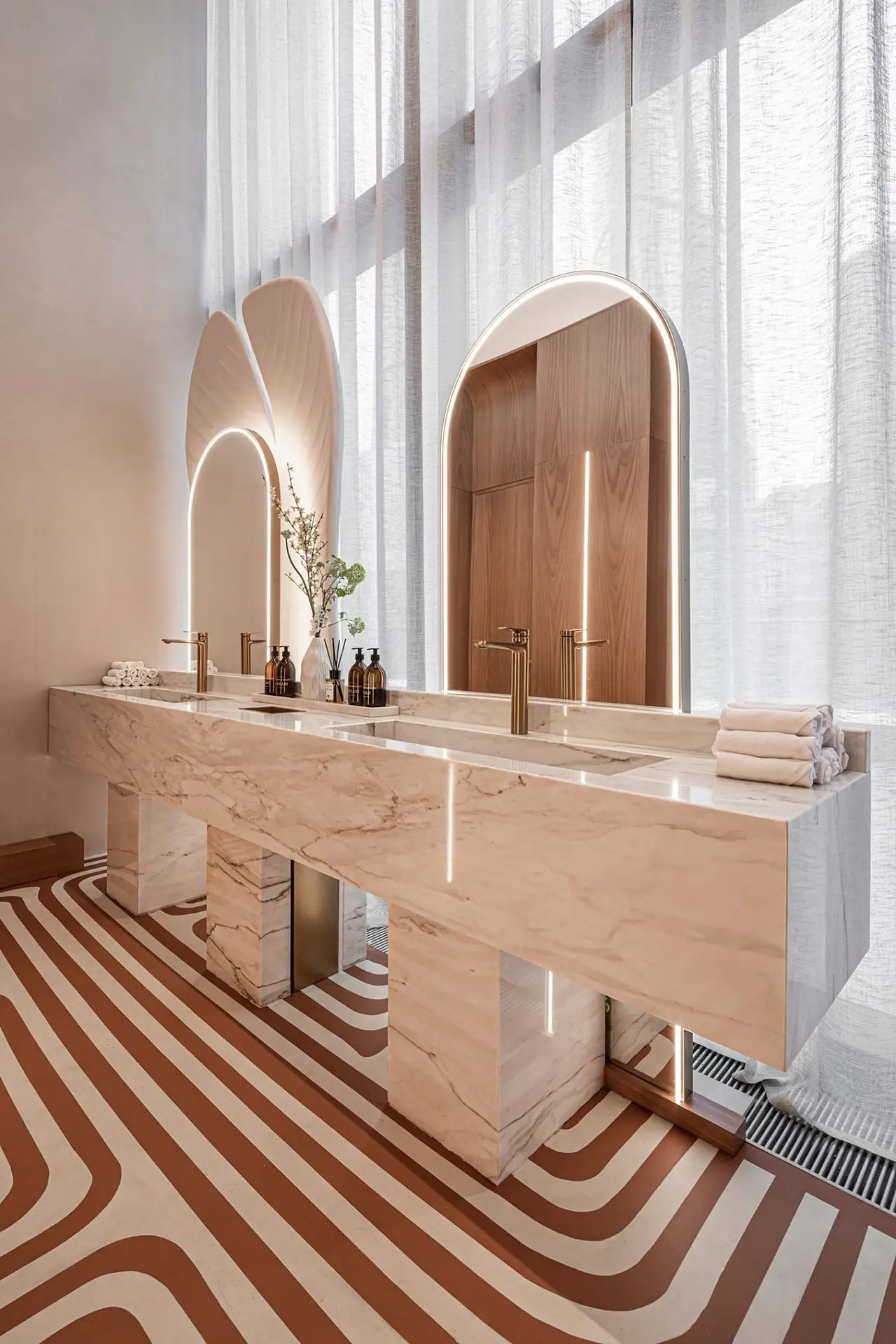
The bathrooms in the restaurant were designed by the architects as selfie zones. Marble sinks, semicircular arched mirrors, and huge lotus petals painted in the background provide a beautiful backdrop for photos.
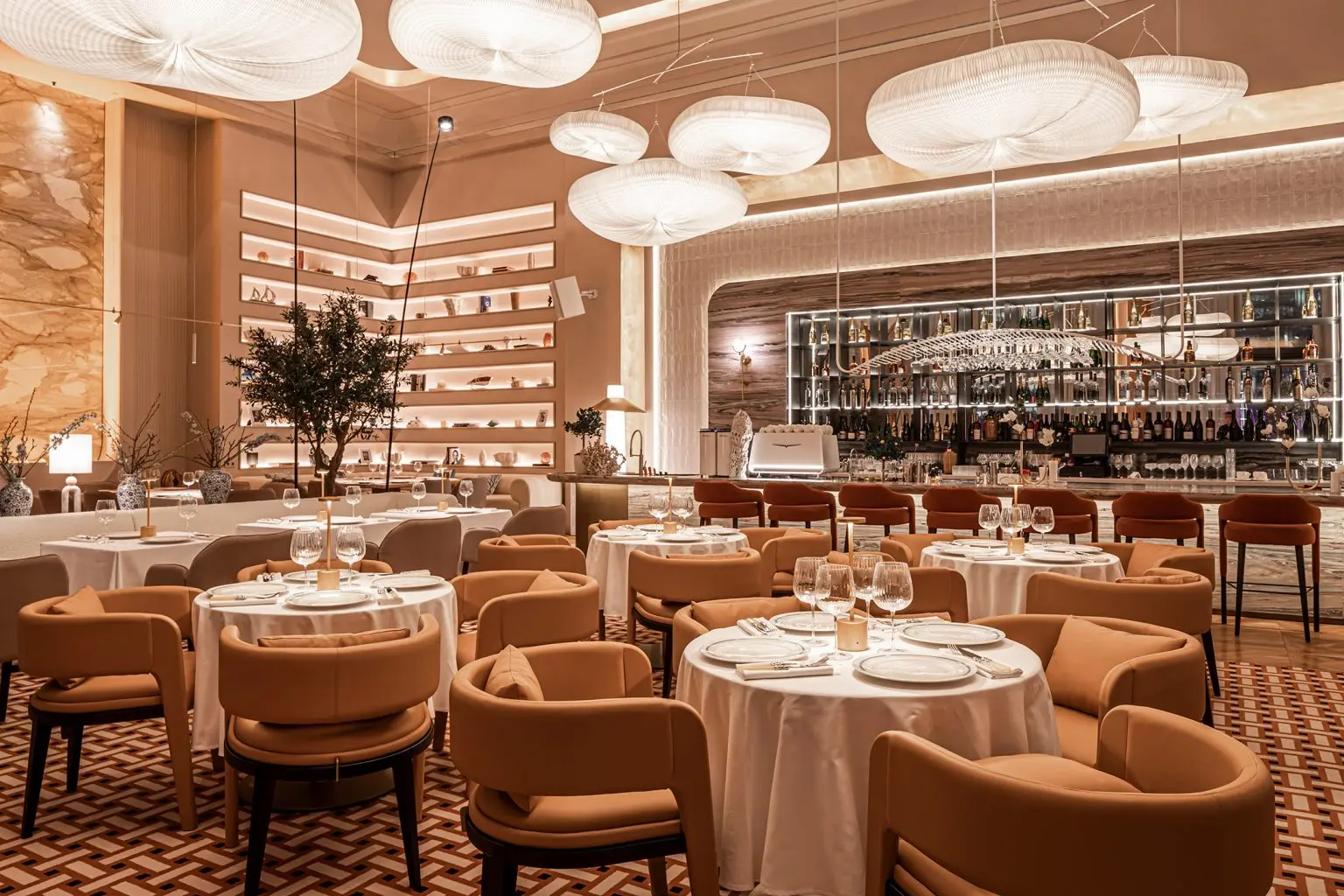
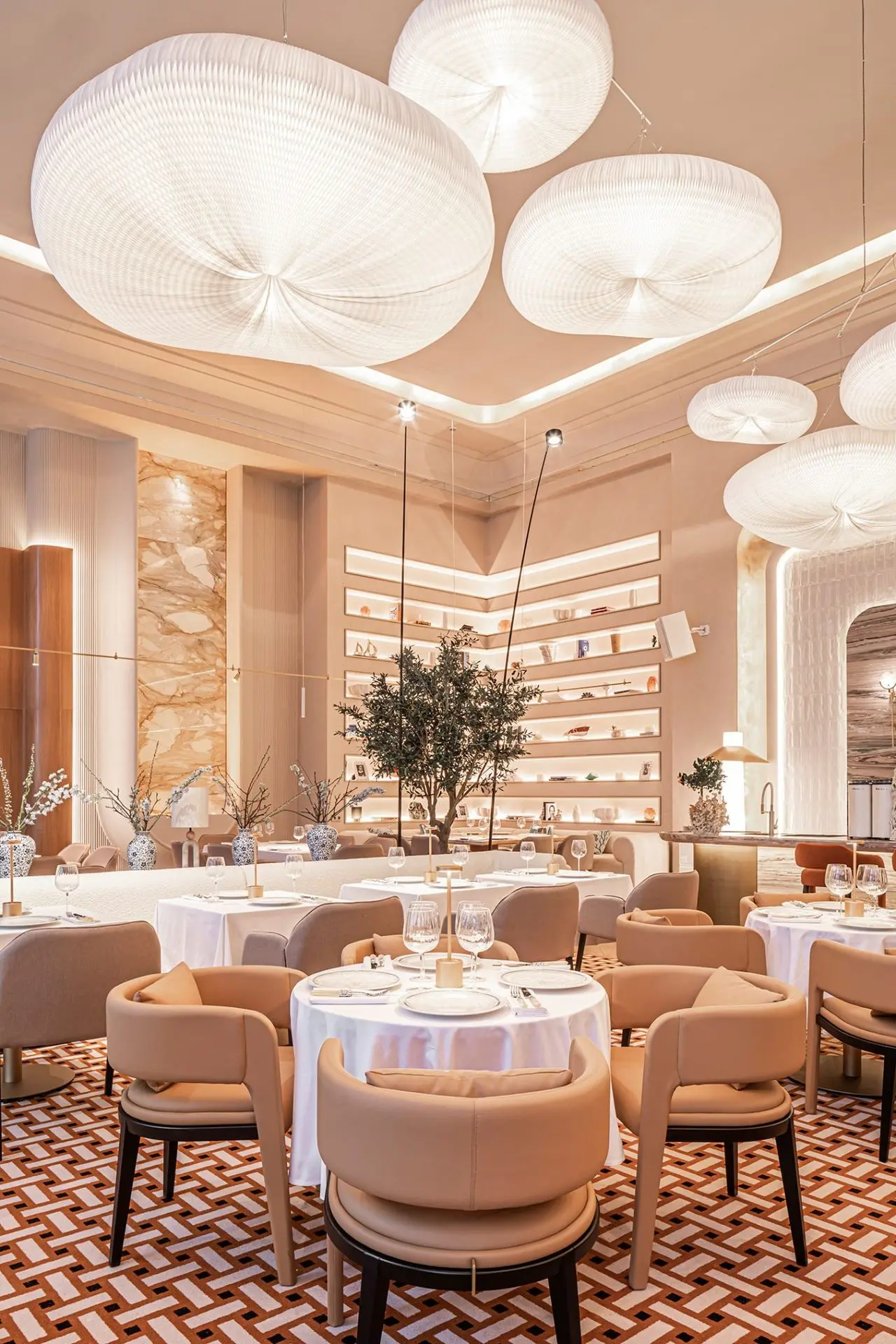
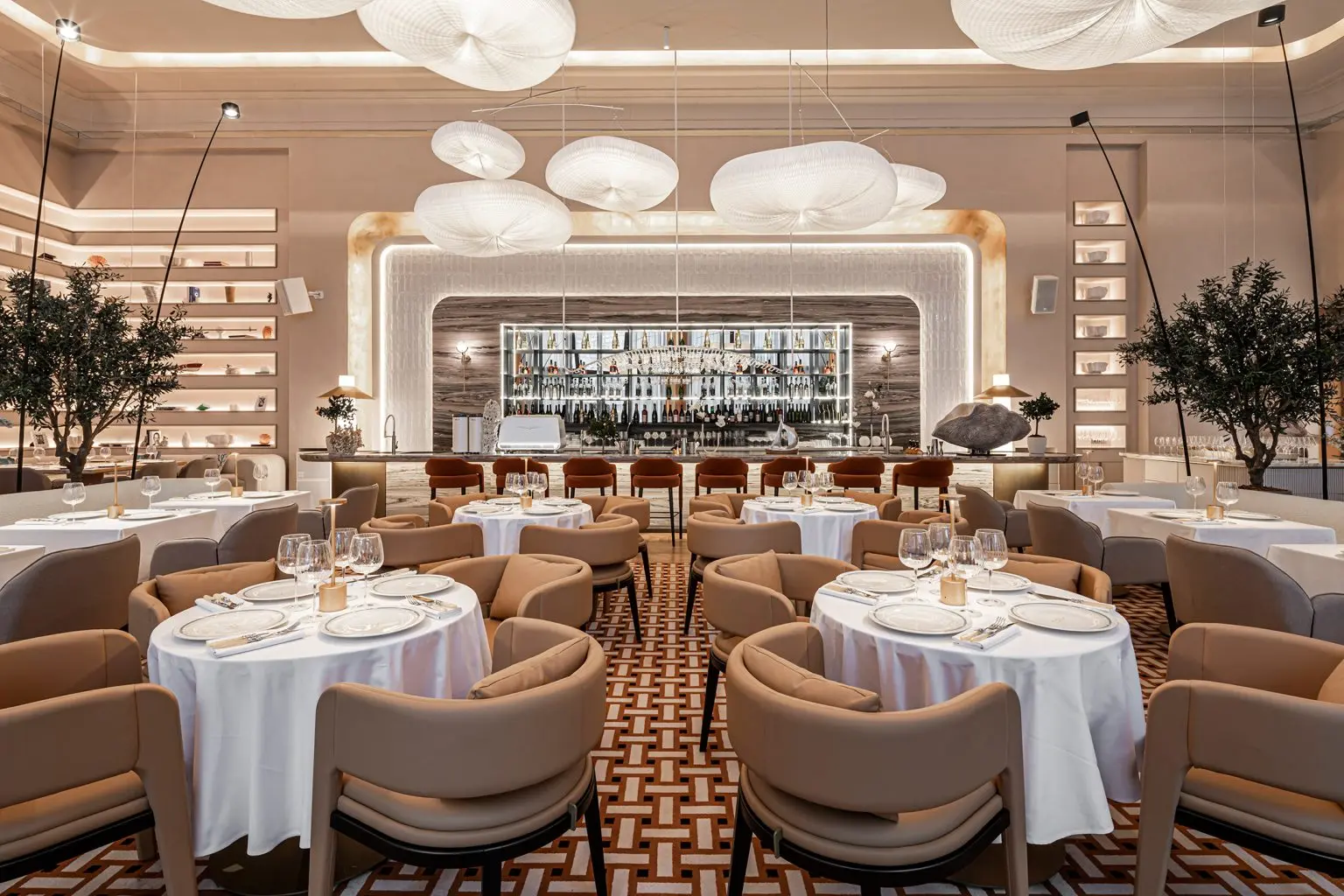
Regardless of the season, Ivanka fish restaurant is the perfect place to relax, indulge in the best seafood dishes, and appreciate the beautiful interior design.
