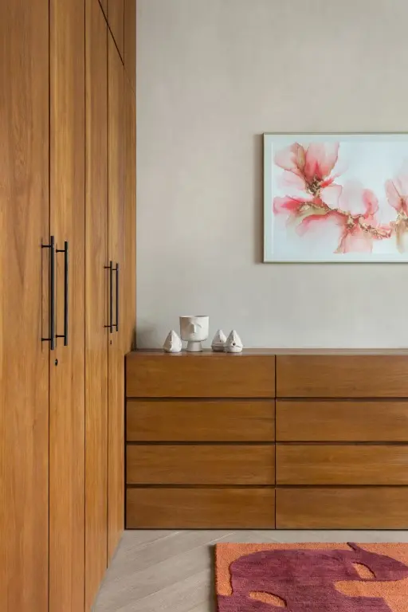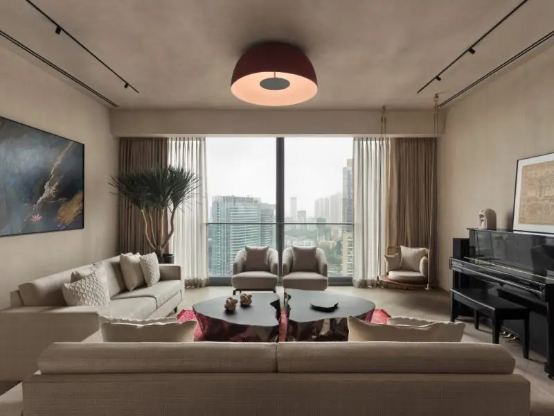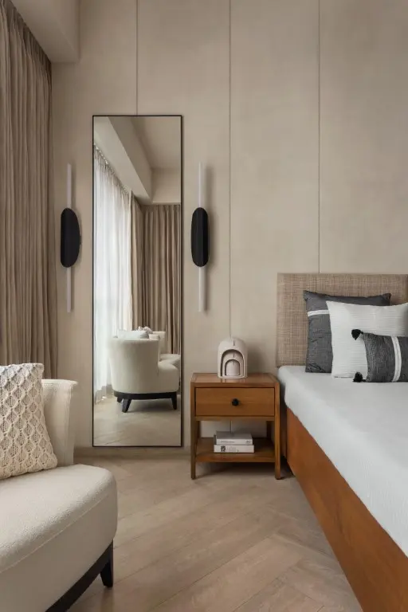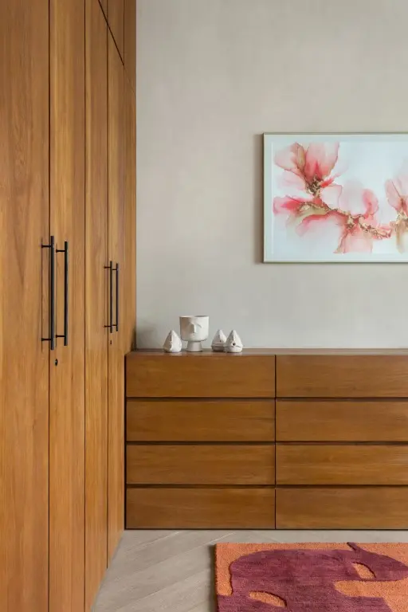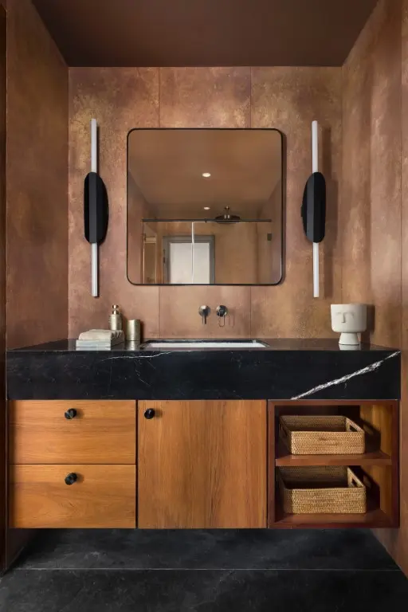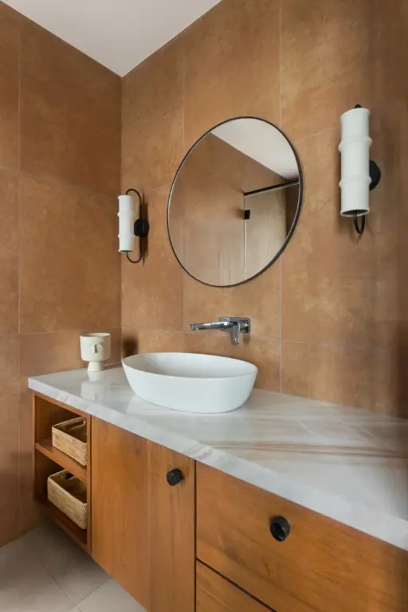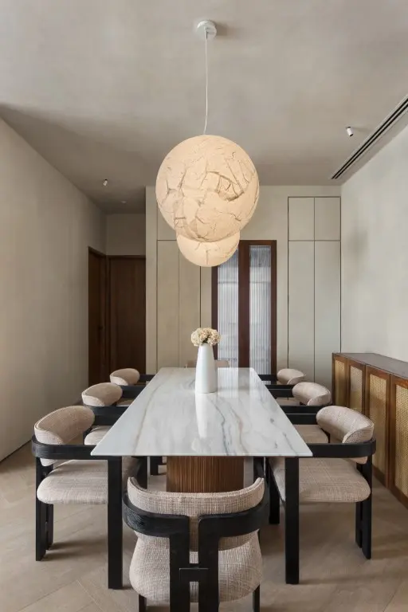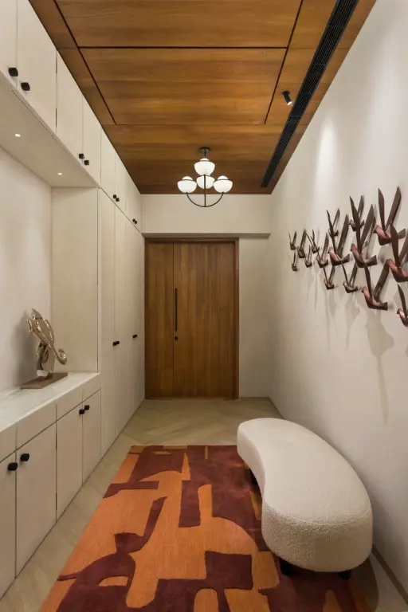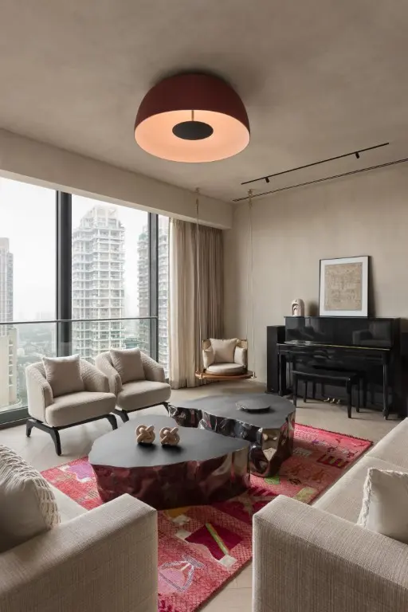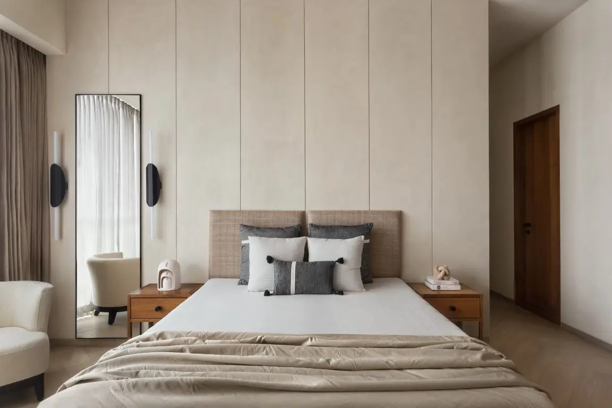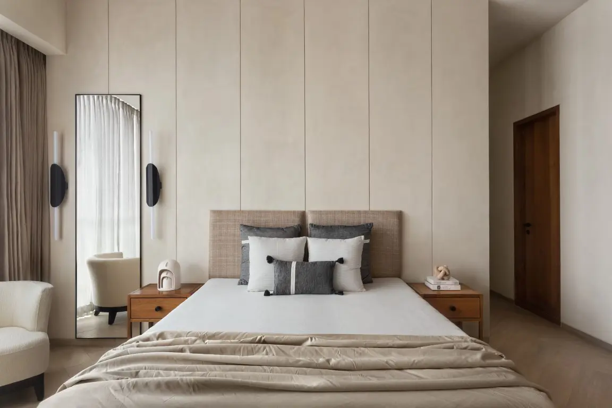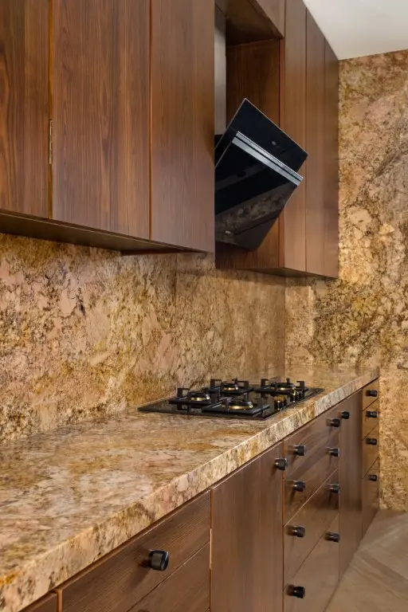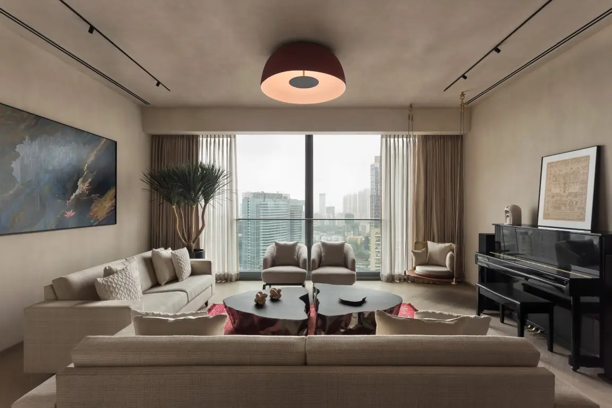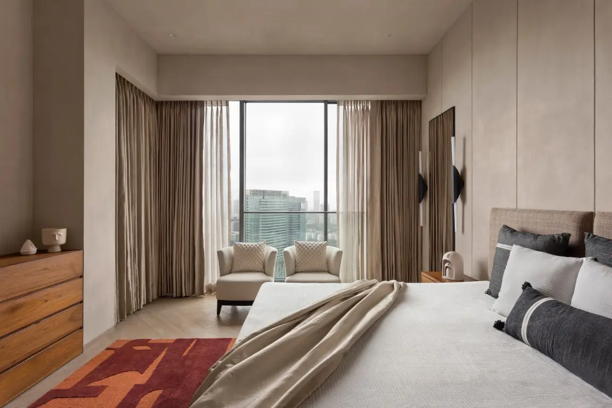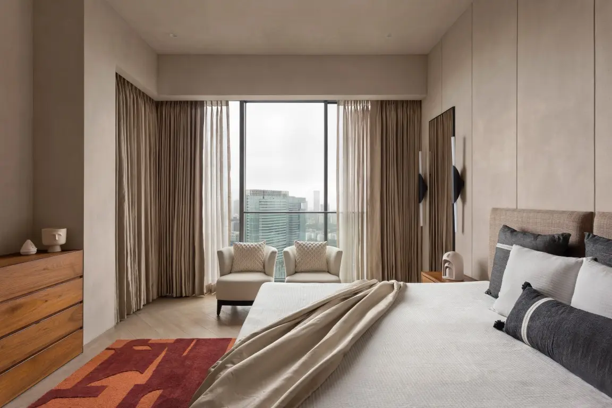•Project Name: East Coast Residence
•Project Location: Mumbai, India
•Project Type: Apartment Interior Design
•Project Completion Year: 2024
•Project Size: 2,100 sq. ft (Built-Up Area)
•Designed by: We Design Studio
•Principal Designers: Nupur Shah, Saahil Parikh
•Design Team: Nupur Shah, Saahil Parikh, Devyani Negi
•Website: www.wedesignstudio.in
•Instagram: @wedesignstudio.in
•Photograph Courtesy: Studio Kunal Bhatia
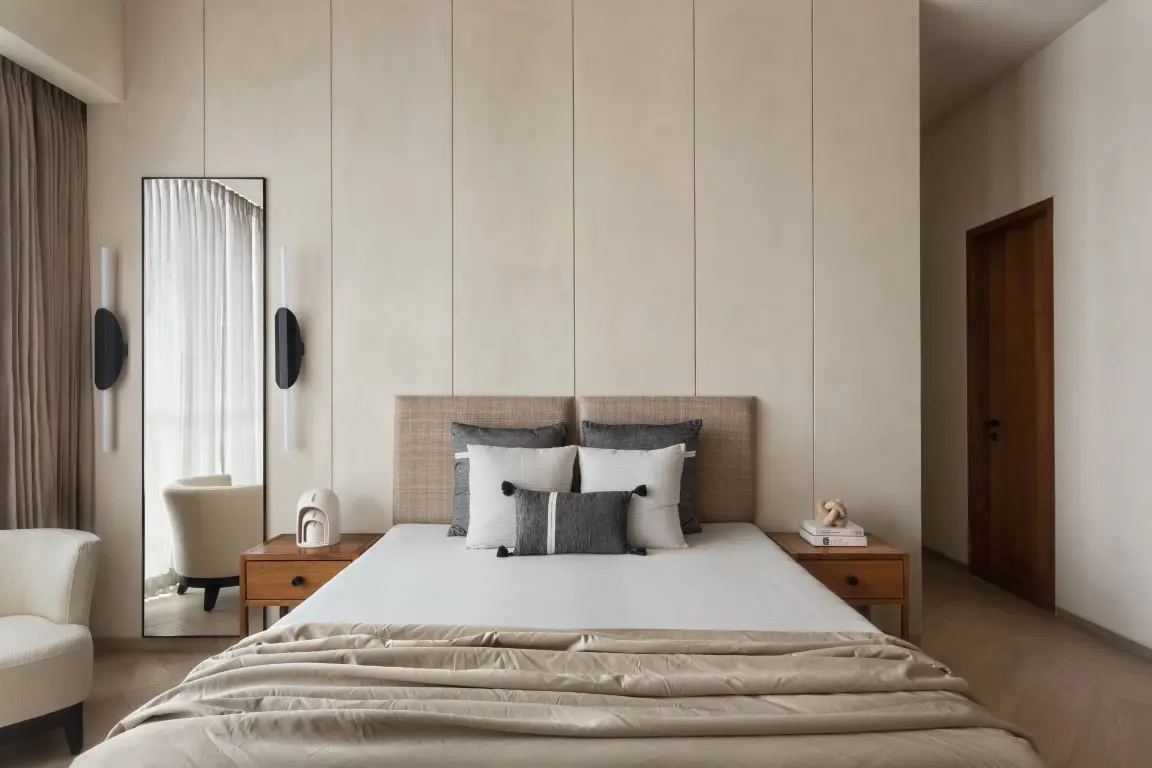

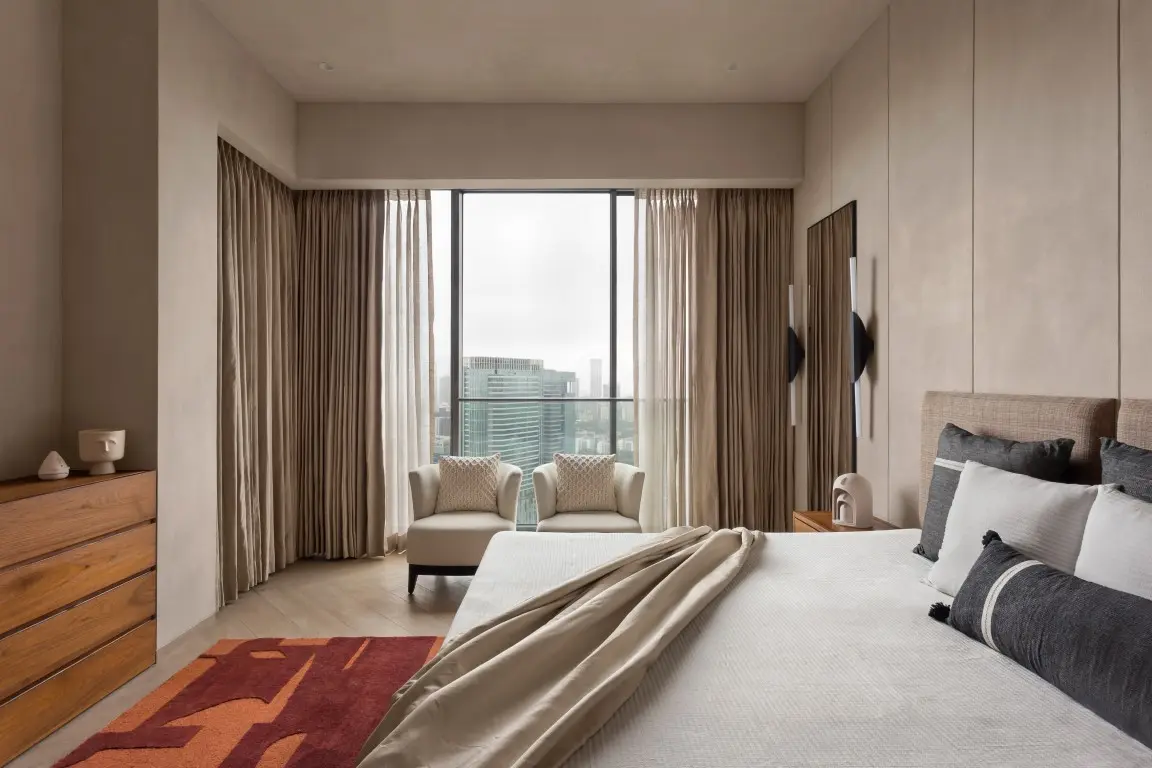
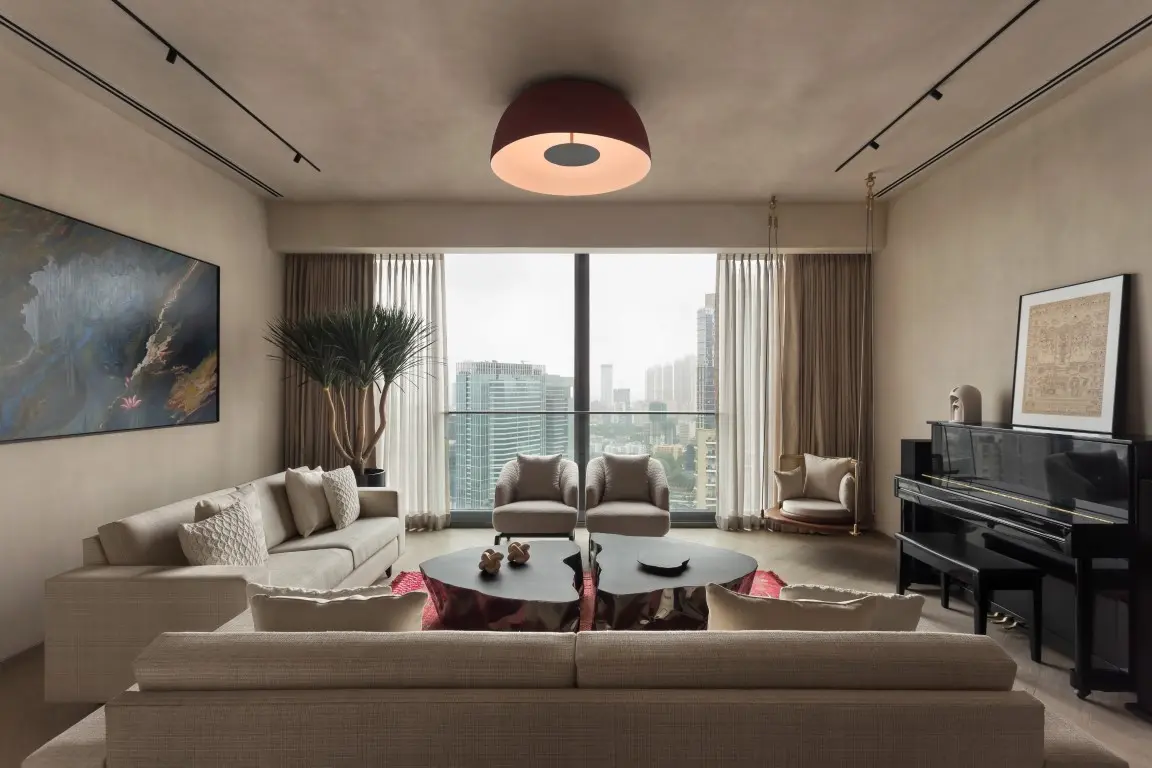
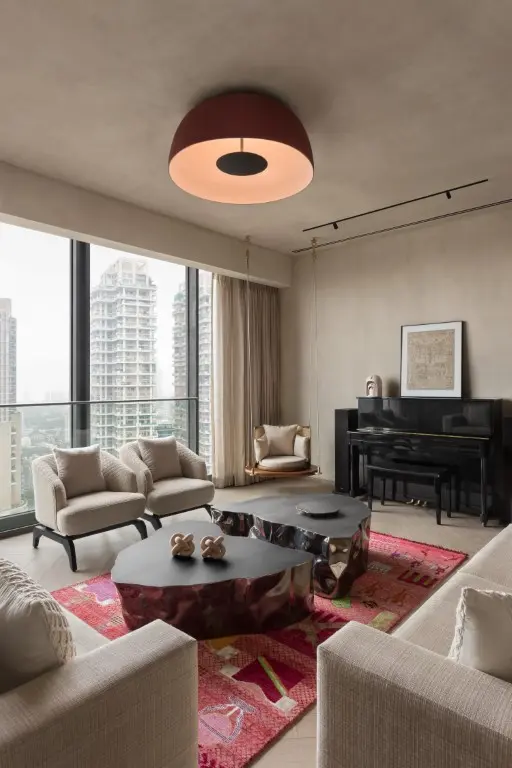
Textured paint adds depth to the walls, creating a harmonious backdrop that allows art and accessories to introduce bright pops of colour, perfectly balancing the natural warmth of the materials.
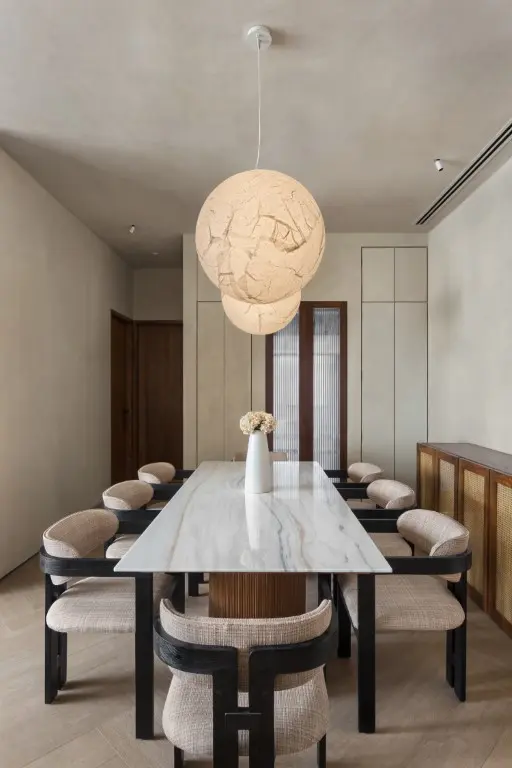

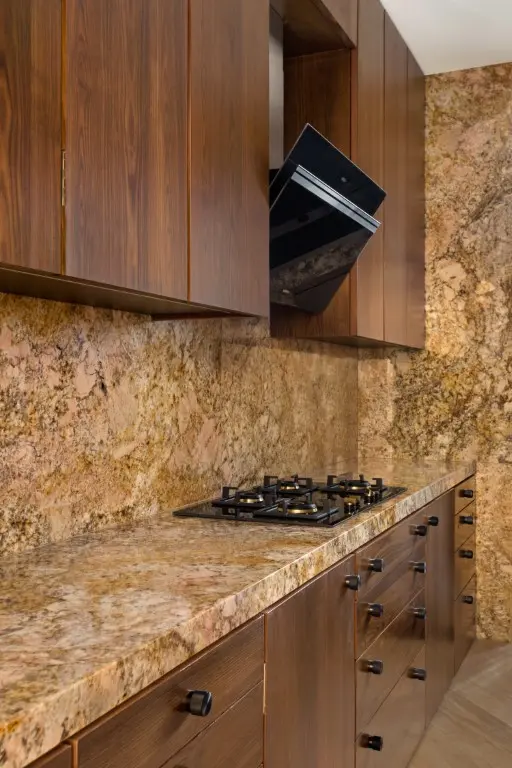
The recurring use of recycled wood throughout the home — whether in the floors, doors,
or furniture — reinforces the commitment to sustainability. Every element has been
chosen with care to enhance the sense of calm and order, while still maintaining a
cohesive and rich visual experience. The design is clutter-free, with only essential
furniture filling the space, promoting an open and breathable environment.
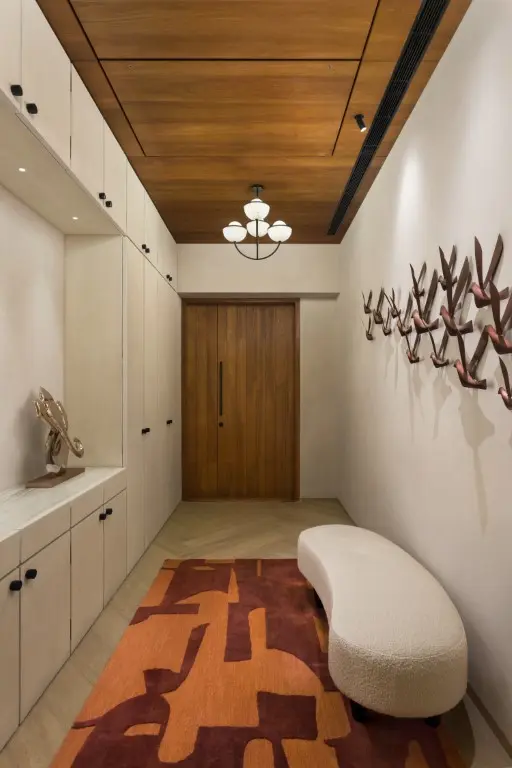

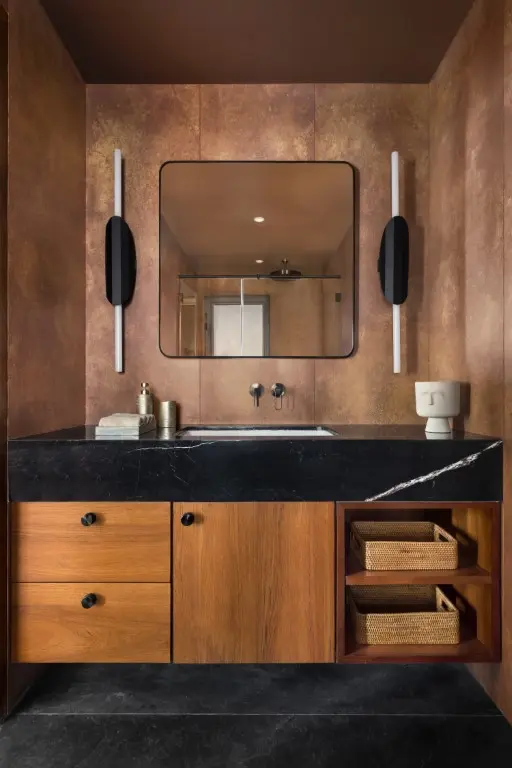
The layout is as thoughtfully planned as the design. One enters the east-facing apartment through a long, private entrance lobby, which creates a sense of arrival and transition. The central living and dining areas serve as the heart of the home, with two bedrooms flanking either side, ensuring a balance between shared and private spaces. Behind the dining area, the kitchen and utility zones are situated to the west, optimising functionality and flow.

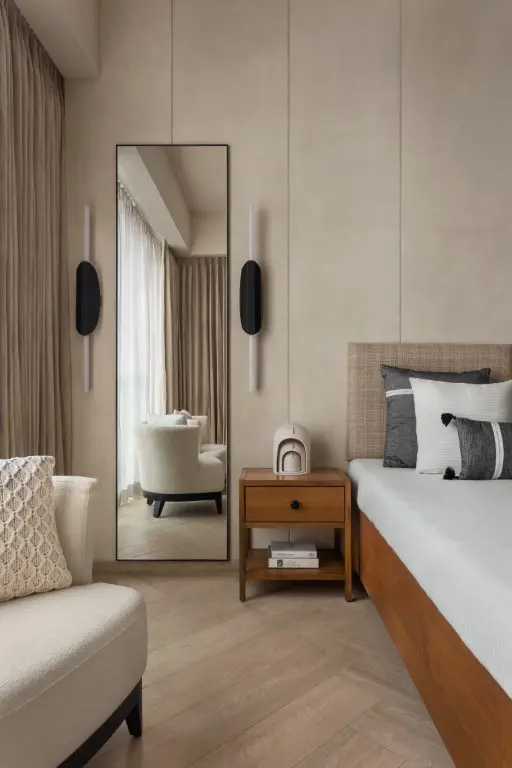

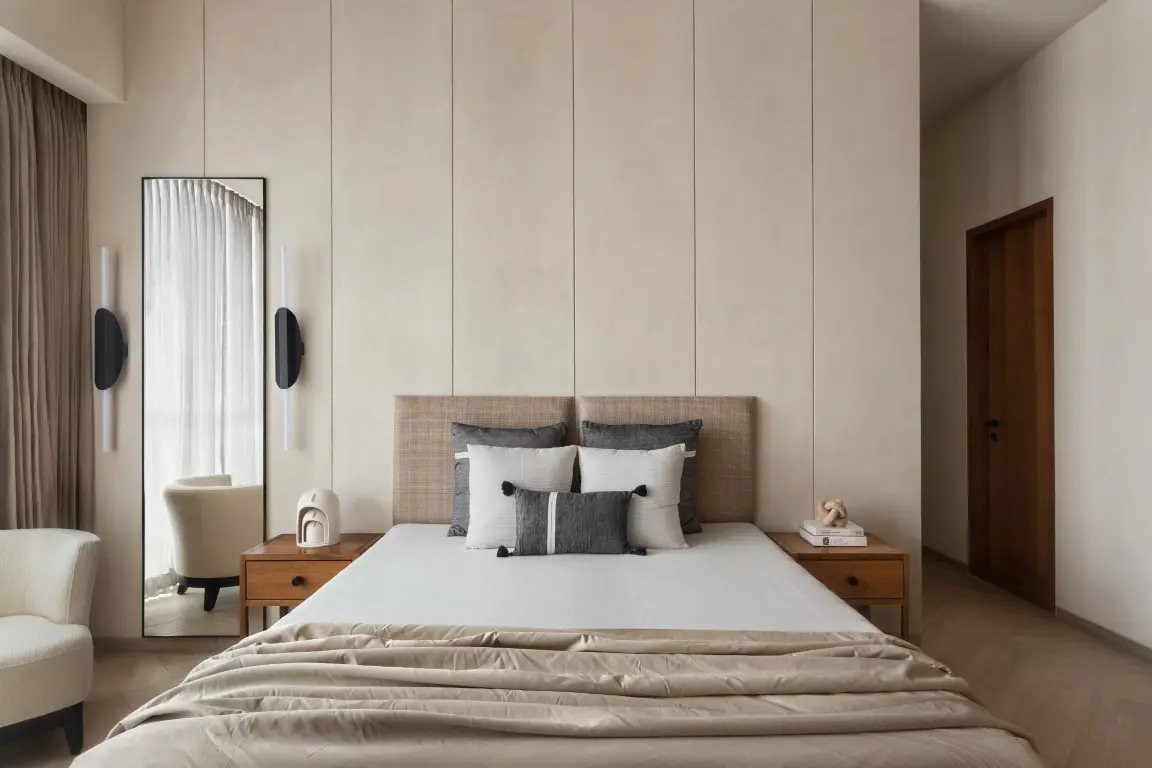
Maximizing usable space was key, so wardrobes have been strategically tucked into
niches and alcoves, ensuring that storage solutions blend seamlessly into the design.
The warm, earthy colour palette and materials used throughout the home create a
tactile experience, with rich textures working in harmony to produce a seamless and
cohesive environment. The wooden-tiled flooring extends throughout the entire space,
while the bathrooms are finished with terracotta cement tiles, adding a rustic yet
modern touch.

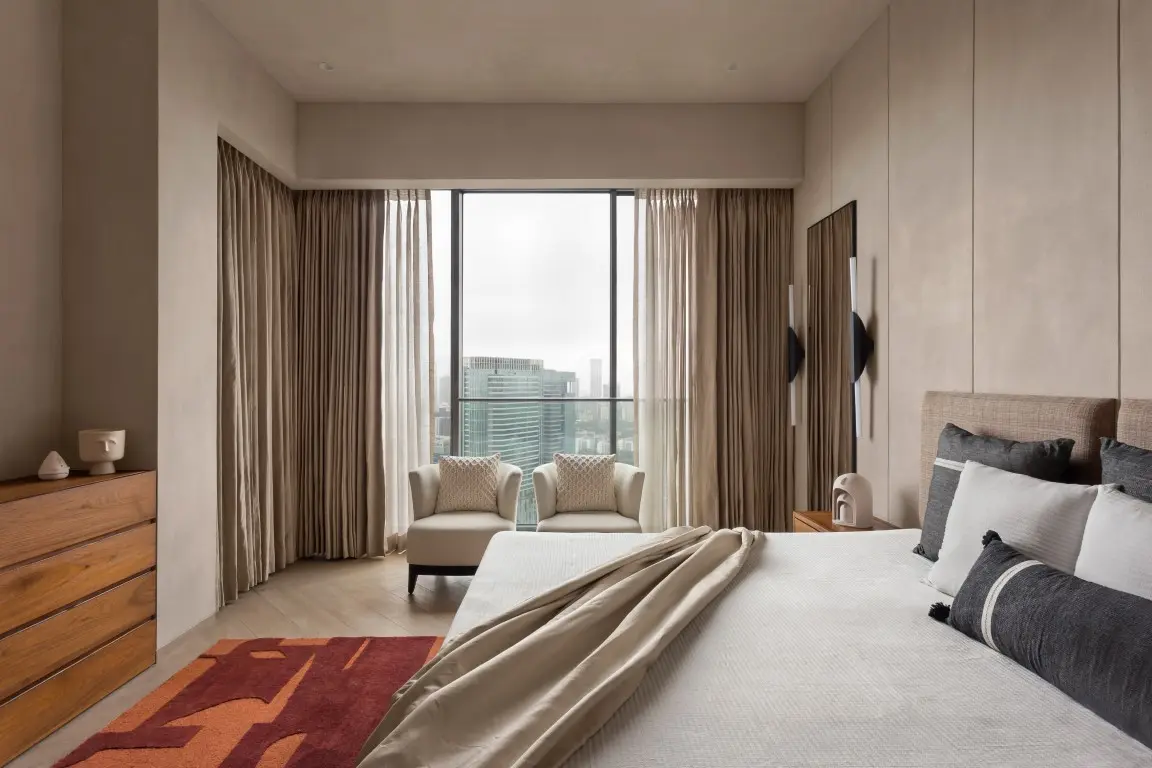

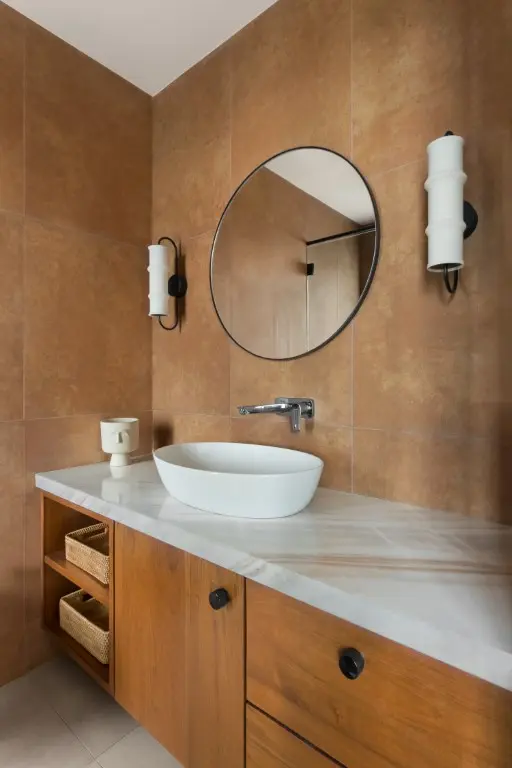
The doors and furniture are crafted from a combination of metal and teak wood,
contributing to the sense of understated luxury. In the kitchen, locally sourced exotic
granite serves as both the countertop and dado, adding an element of refined
sophistication while maintaining the earthy aesthetic.
