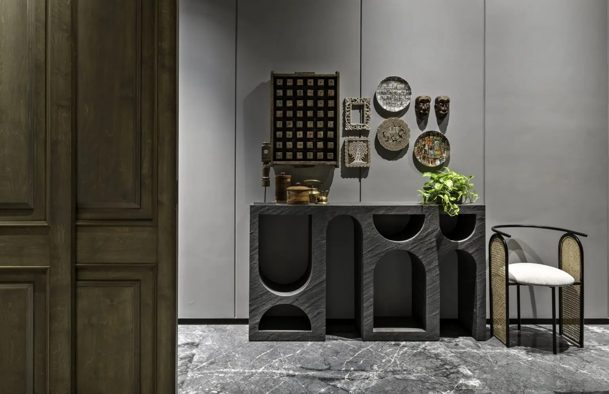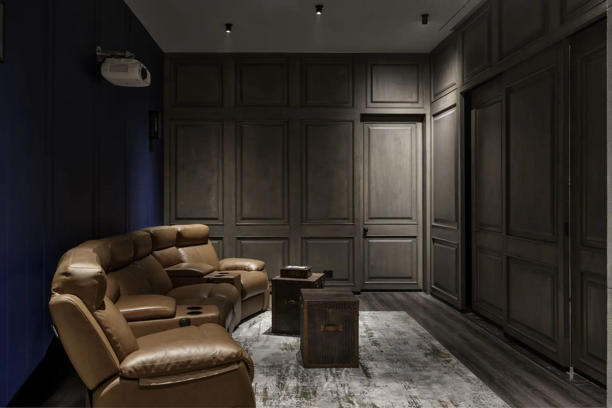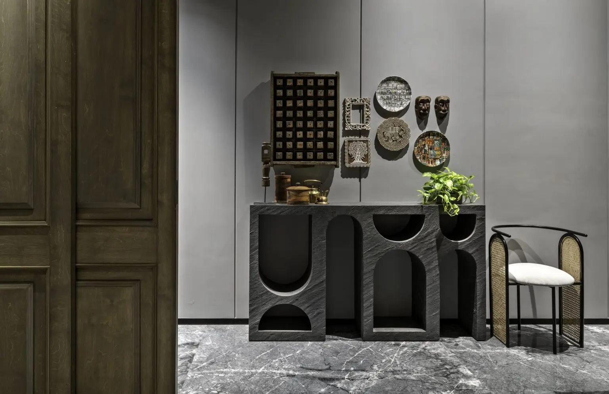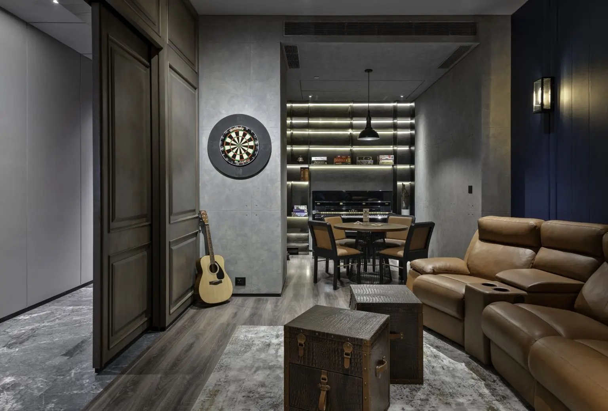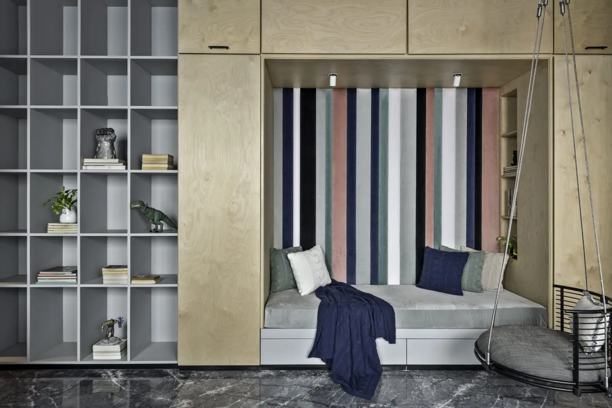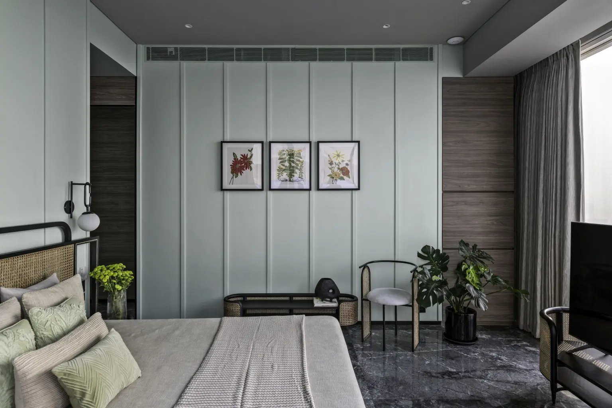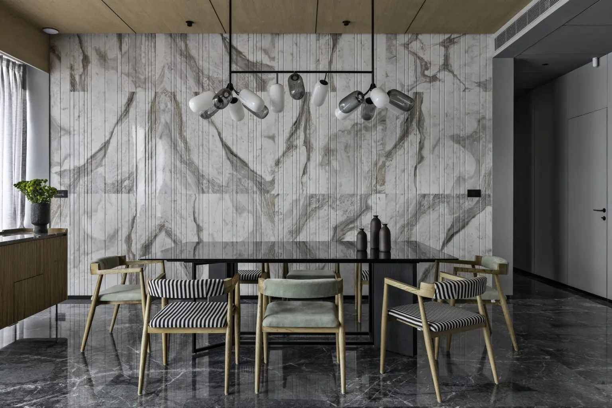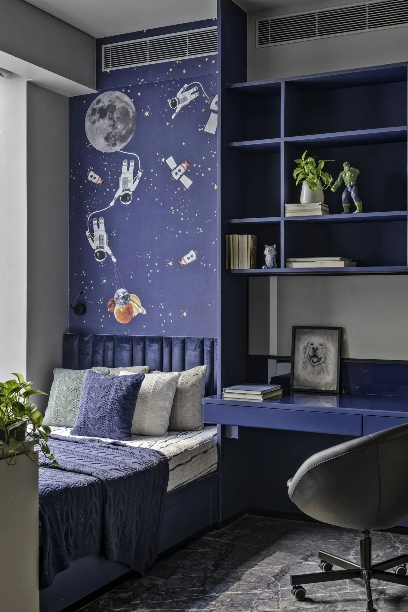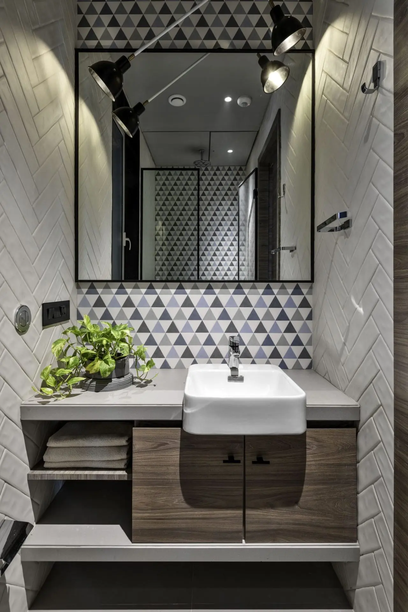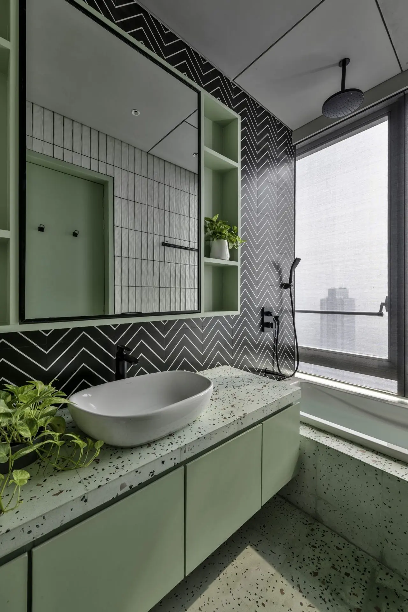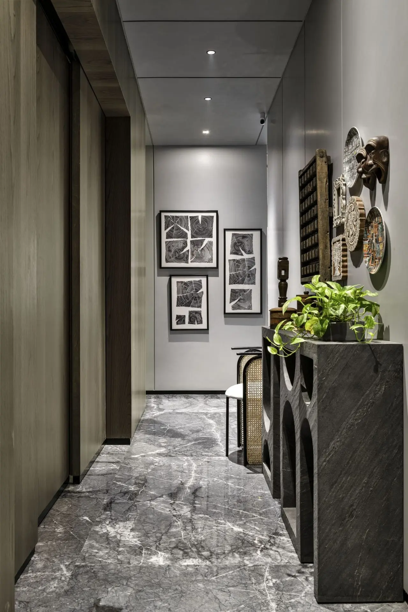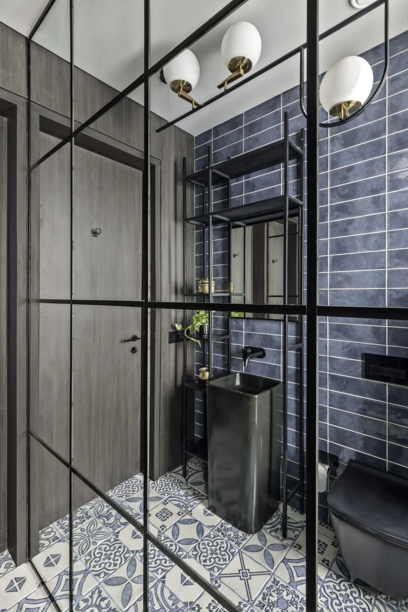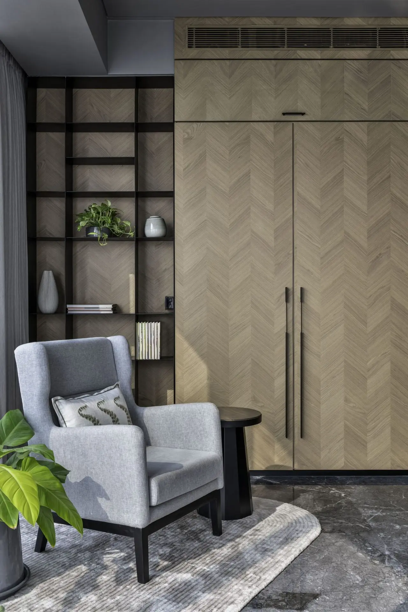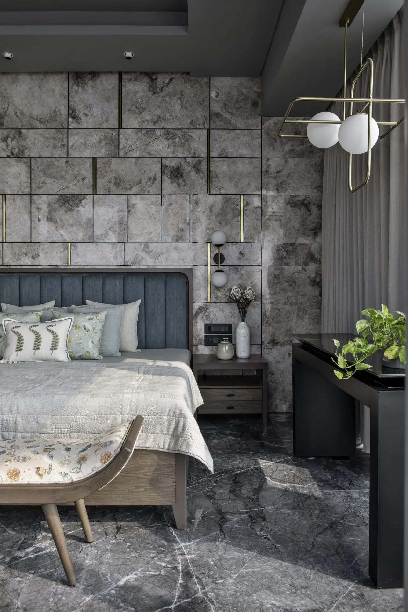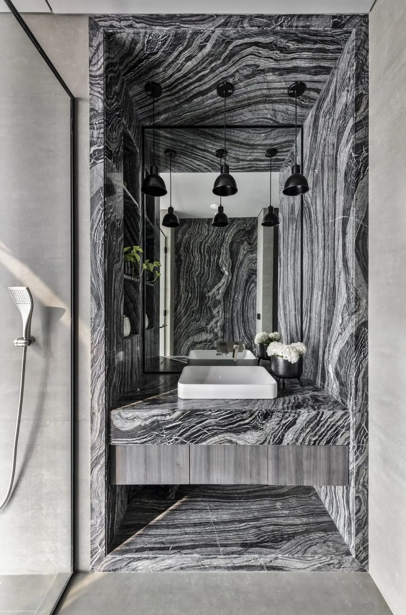•Project Name: An Oasis of Serenity
•Location: Worli, Mumbai
•Project Type: Apartment Interior Design
•Project Completion Year: 2025
•Project Size: 2500 sq. ft.
•Designed by: Studio Design Inc
•Principal Designers: Kunal and Khushboo Khandelwal
•Photography Courtesy: PHX India
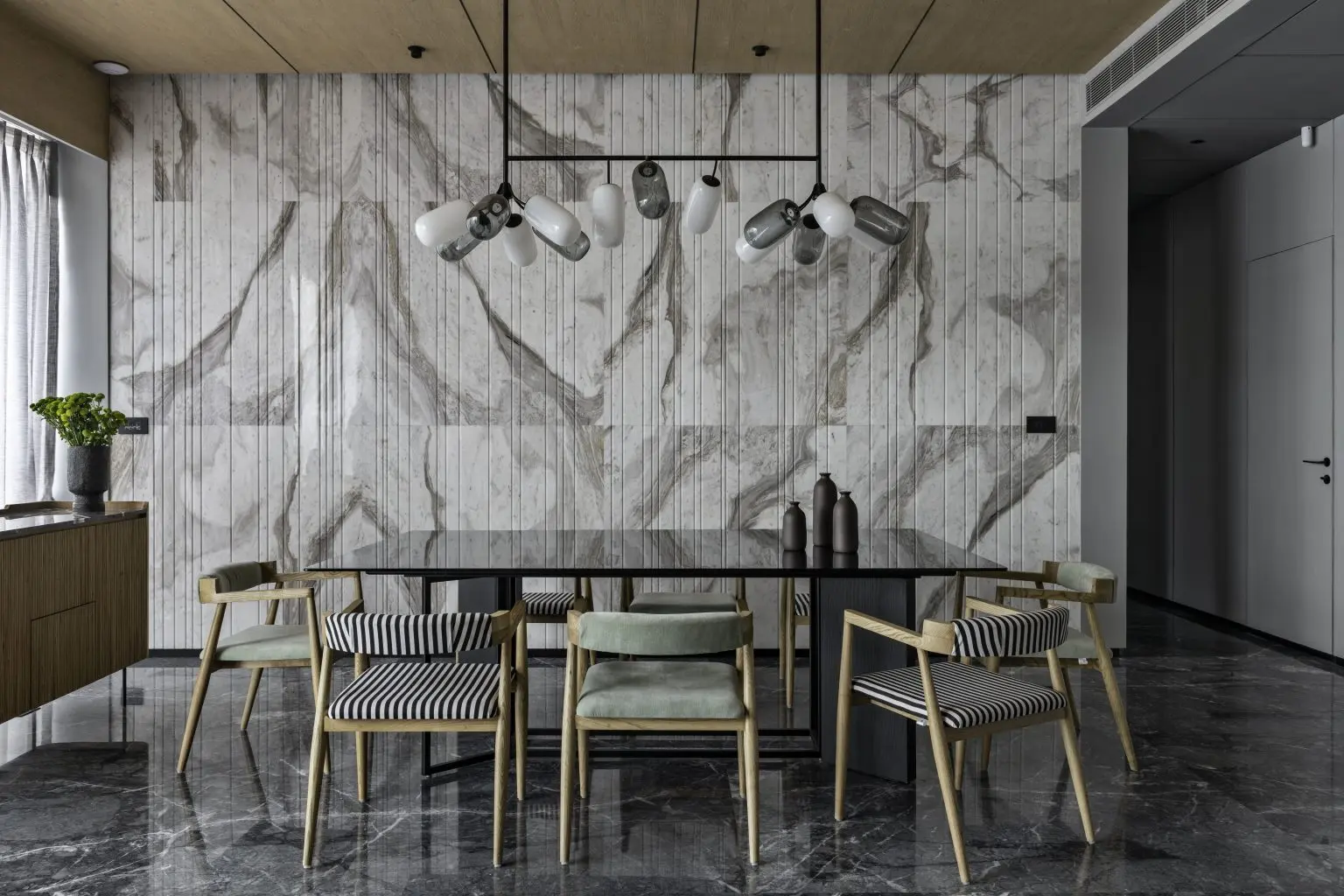
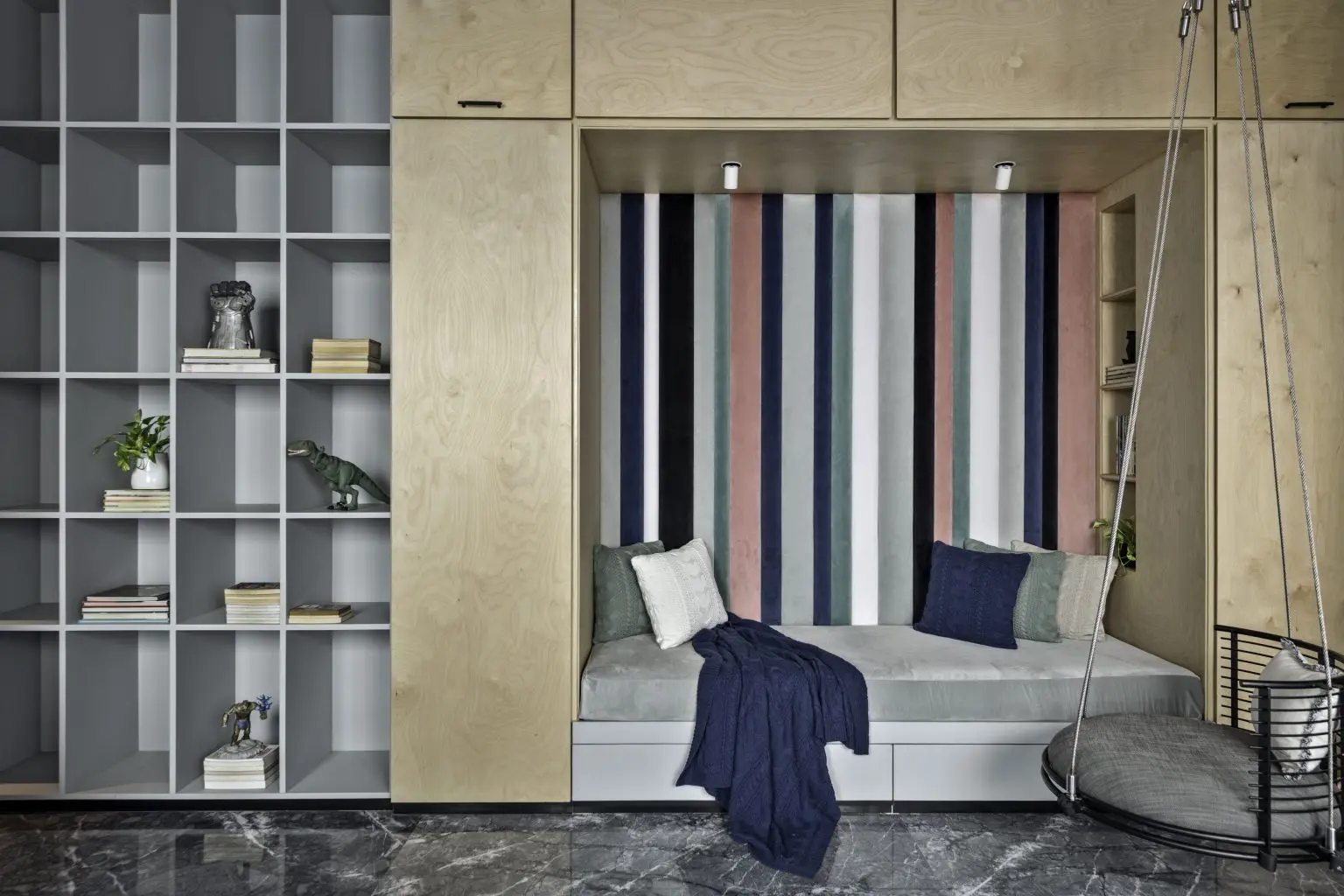
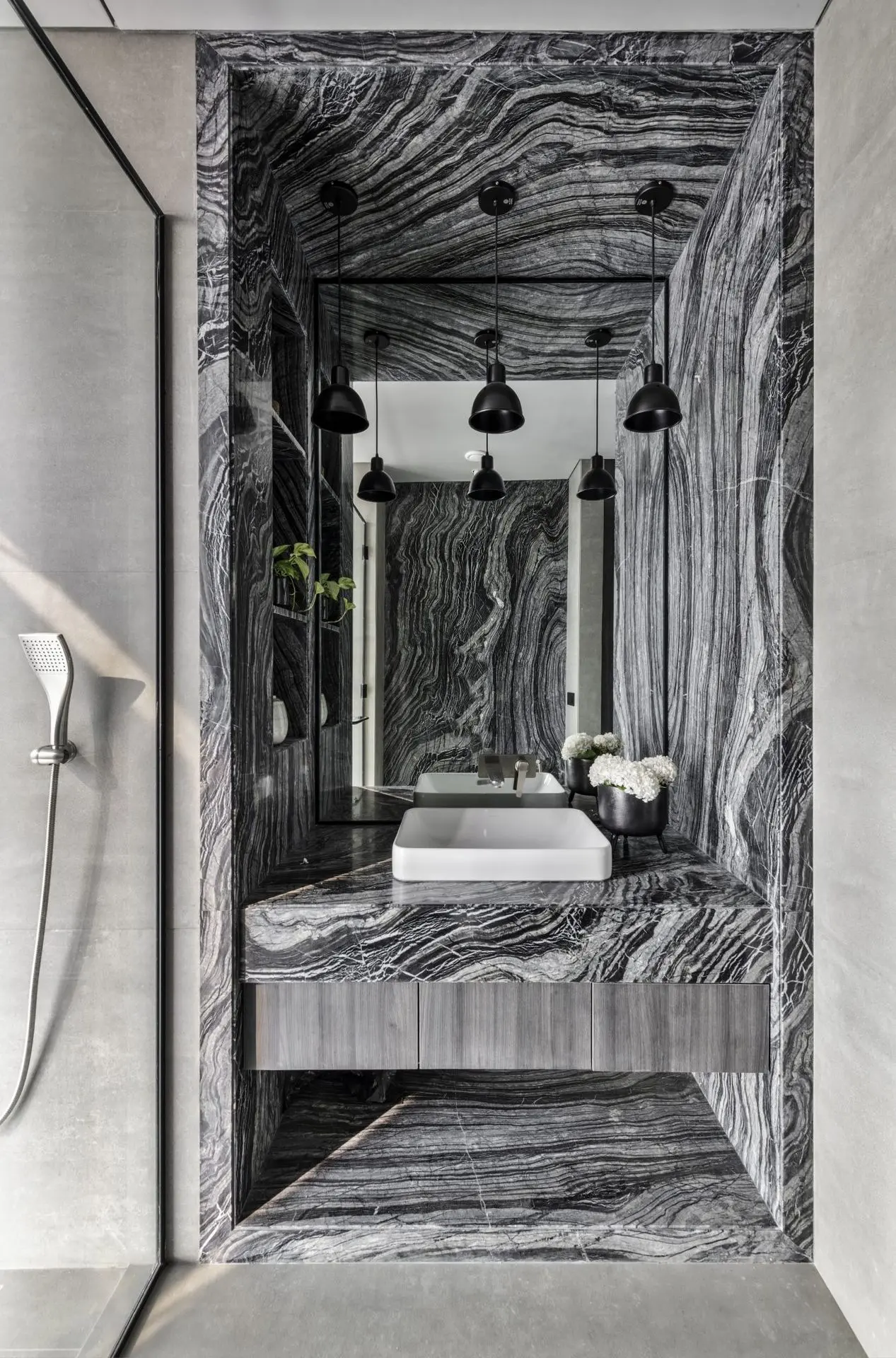
The home opens through a long, dark corridor that sets a contemplative tone. Designed as a narrative space, this entryway is lined with a curated selection of art collectables, travel curios, and threadwork panels from Sarita Handa.
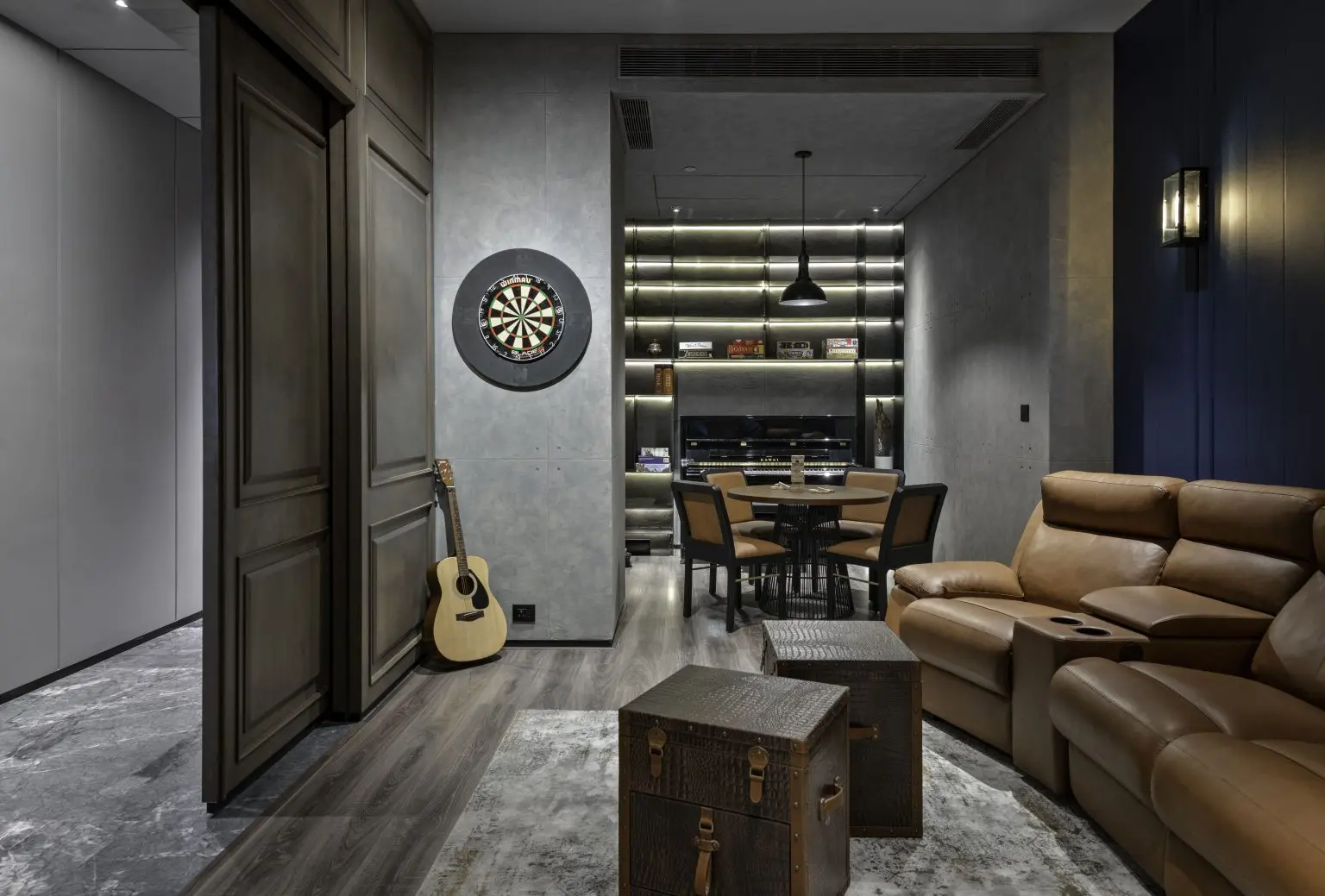
This moody passage creates a striking contrast before leading into the brighter, expansive areas of the house, reflecting the journey from chaos to serenity.
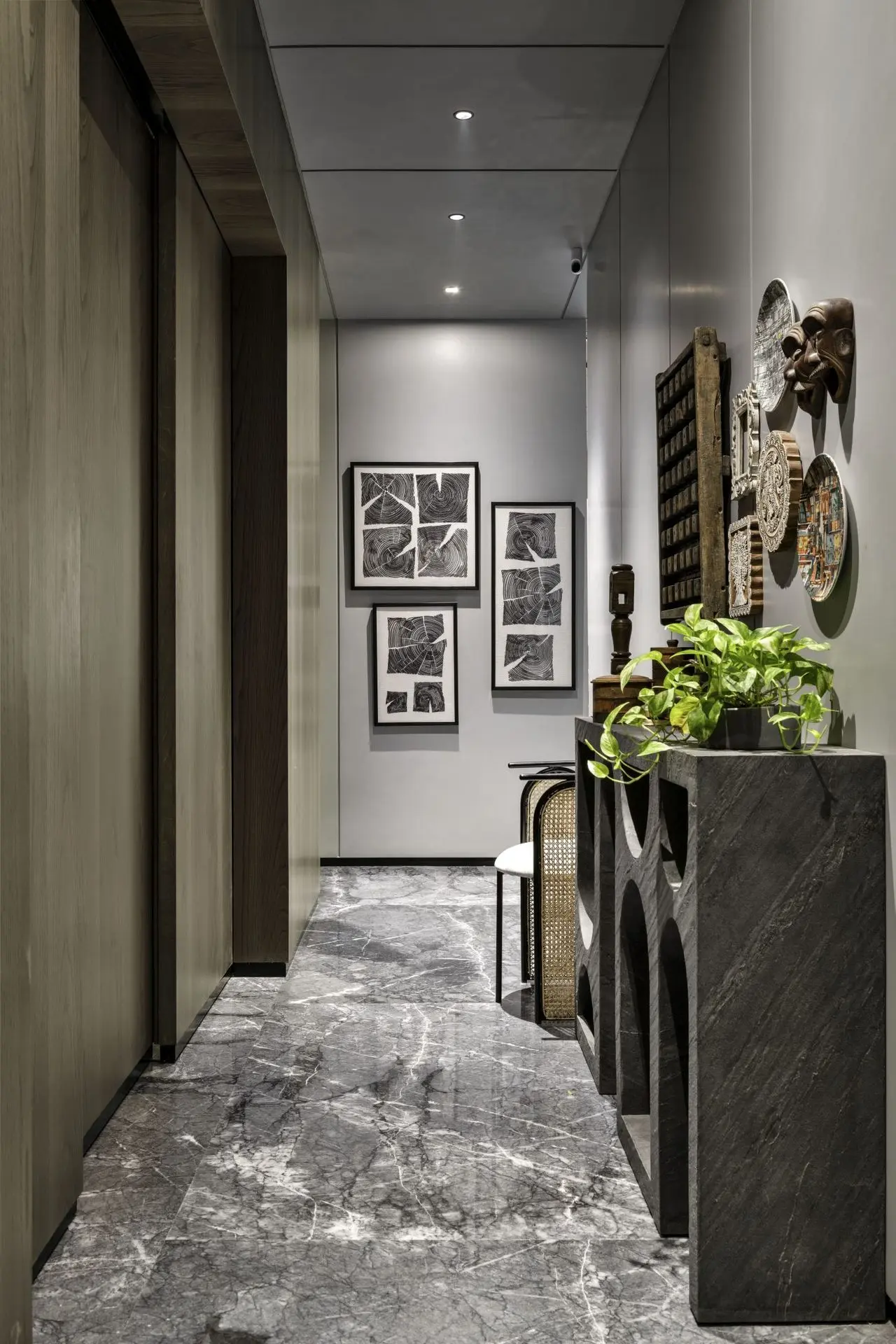
The guest bedroom takes a breezier approach defined by sage green panelled walls, cane accents, and leafy artworks, creating a light, refreshing vibe.
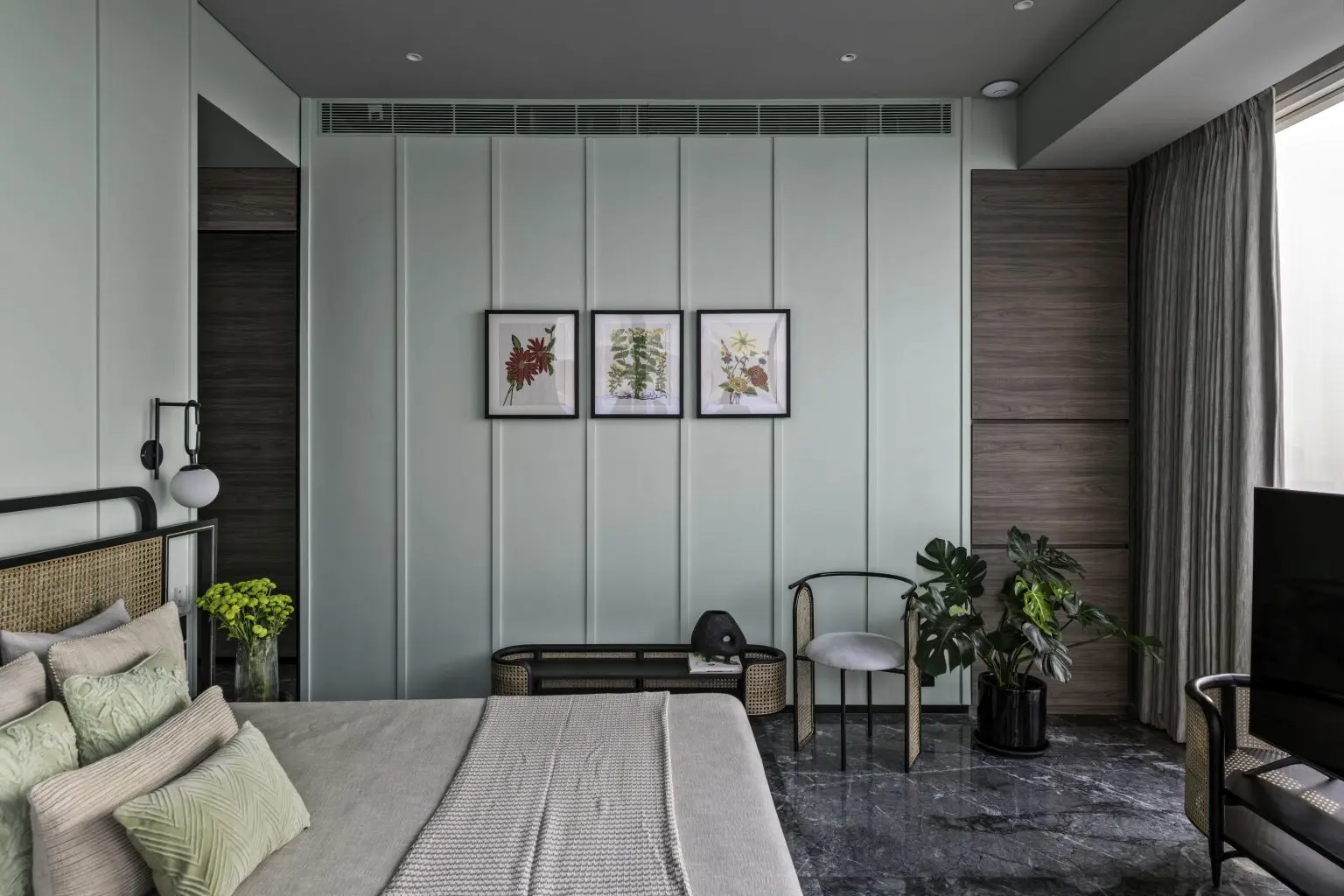
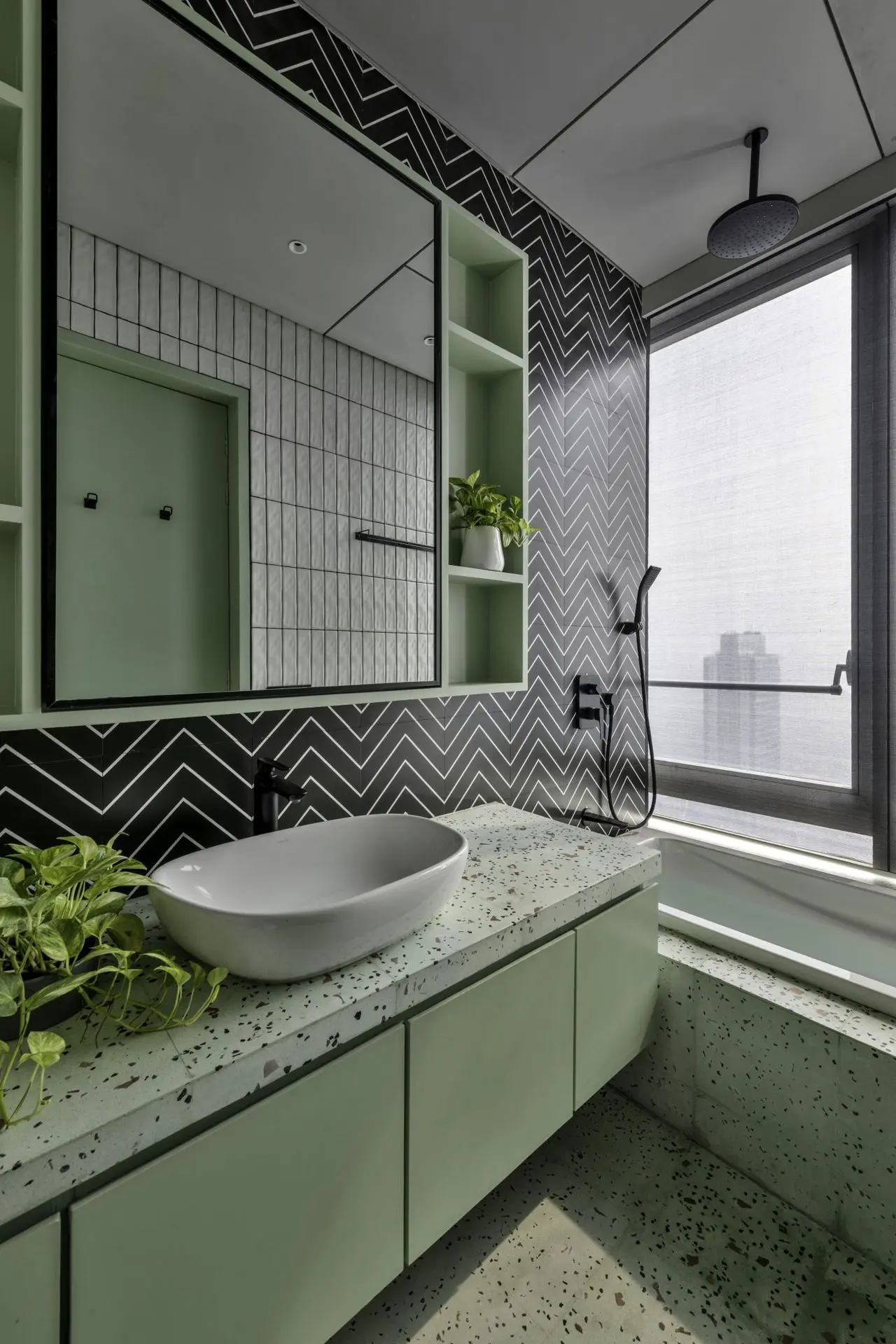
The kids’ bedroom introduces playful energy with birchwood and varying shades of blue. Smartly integrated niches and shelving support creativity while keeping the space open and light.
Each bathroom further echoes the character of the corresponding room ranging from dramatic black marble in the master bath to cheerful blue-and-white tile patterns in the guest and kids’ baths
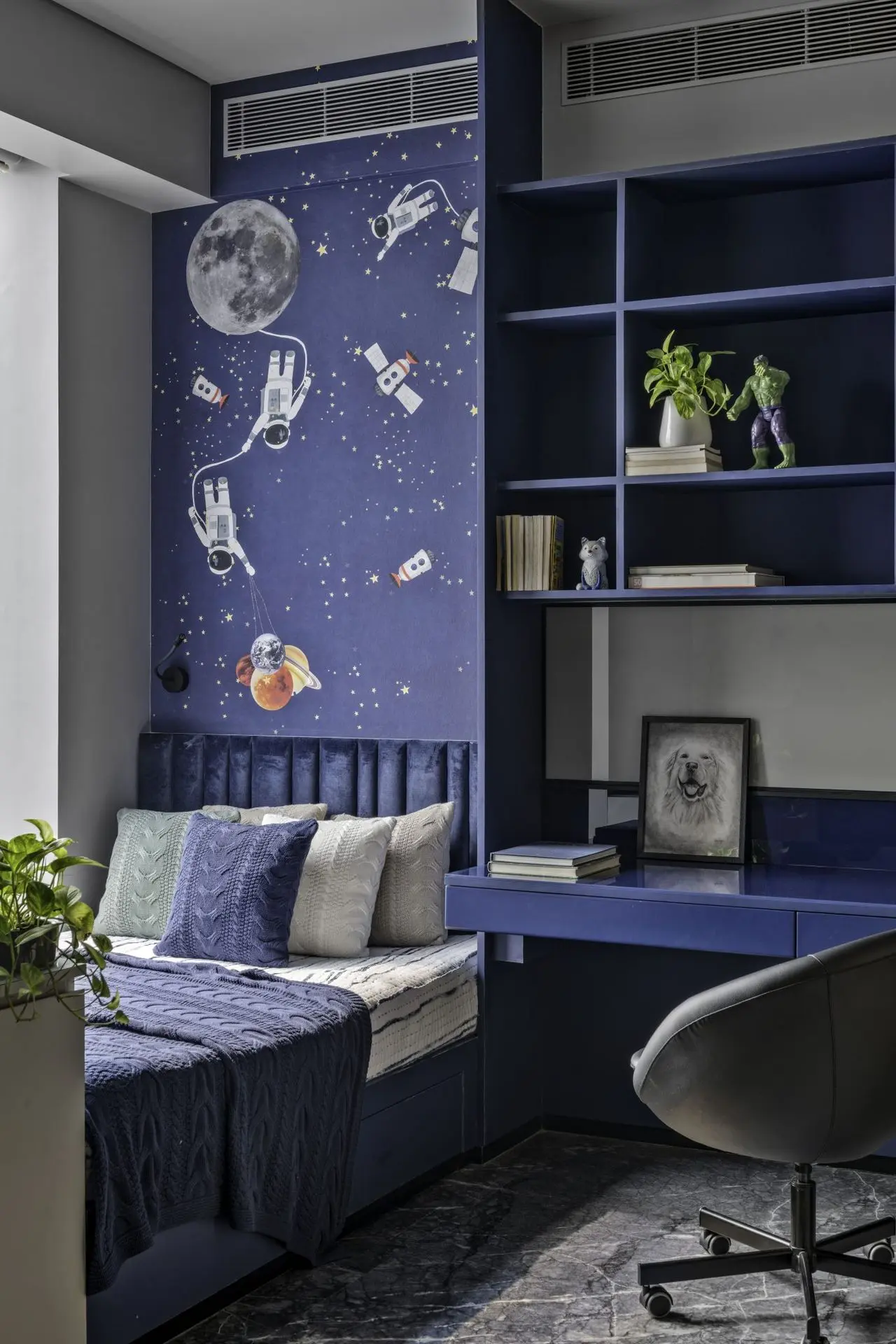
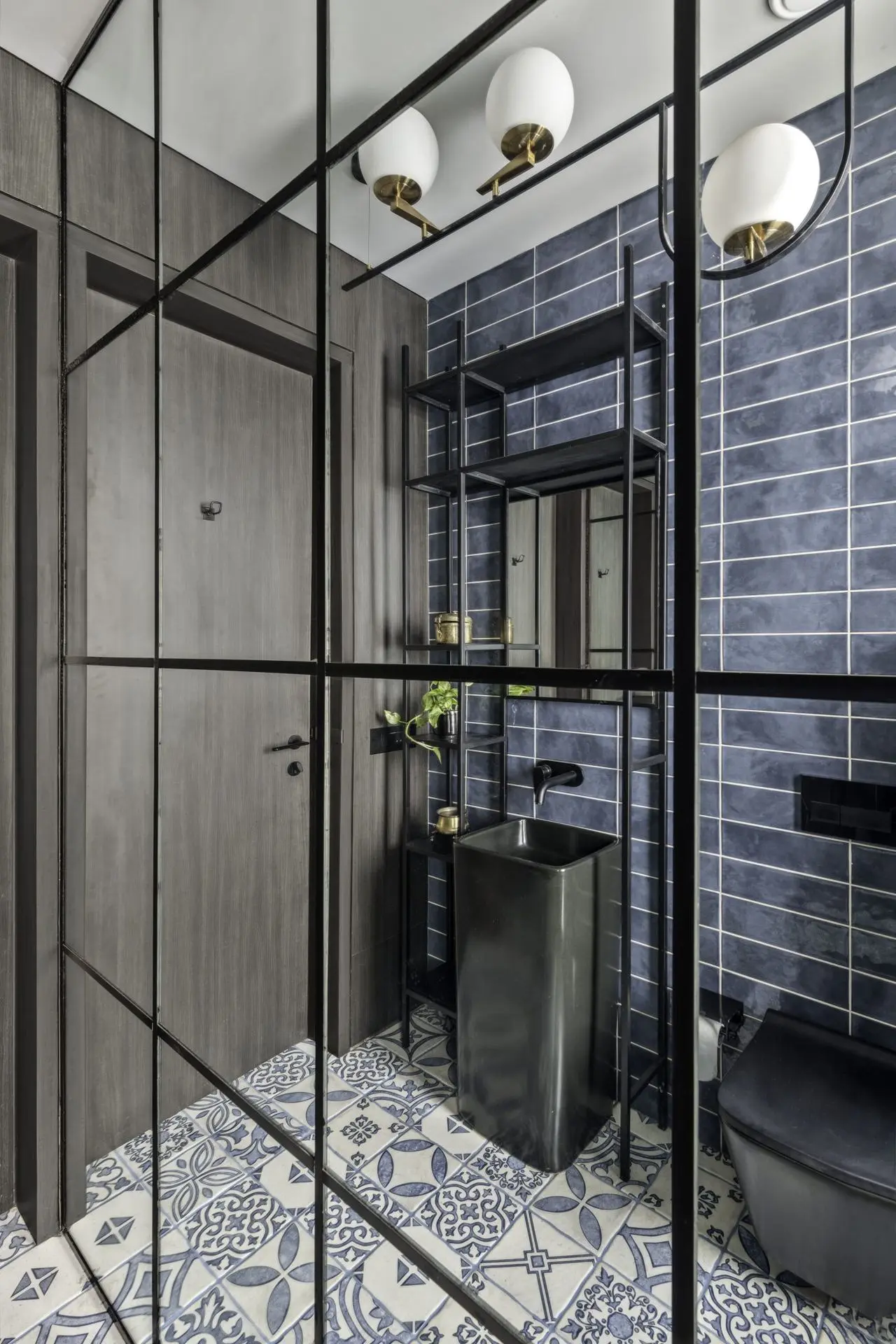
The master bedroom is soaked in light, featuring a grey patterned marble headboard with brass accents, soft blue upholstery, and a floral chaise that brings in a touch of vibrancy. Light oak chevron walls and a black metal bookcase round off the look with quiet luxury.
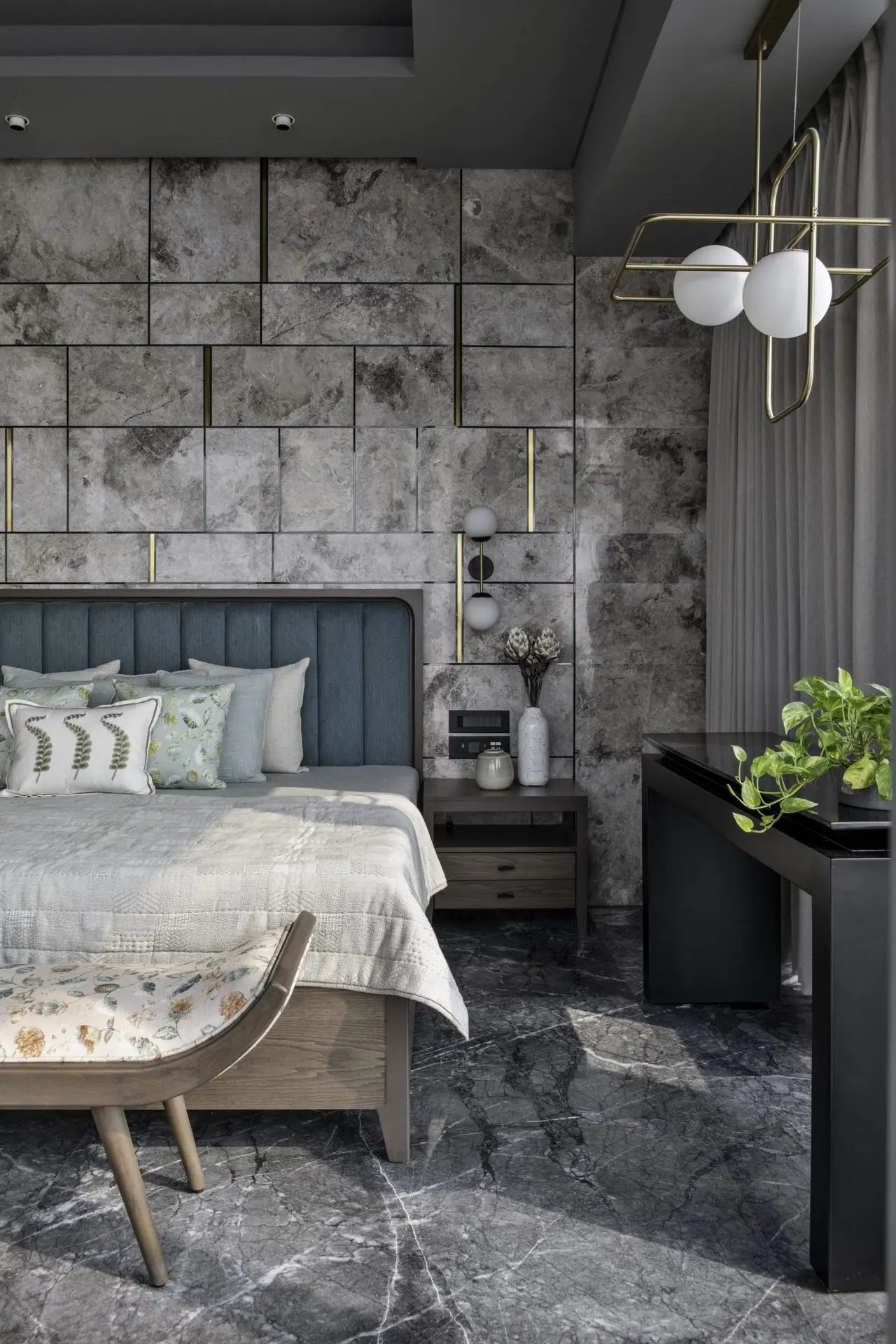
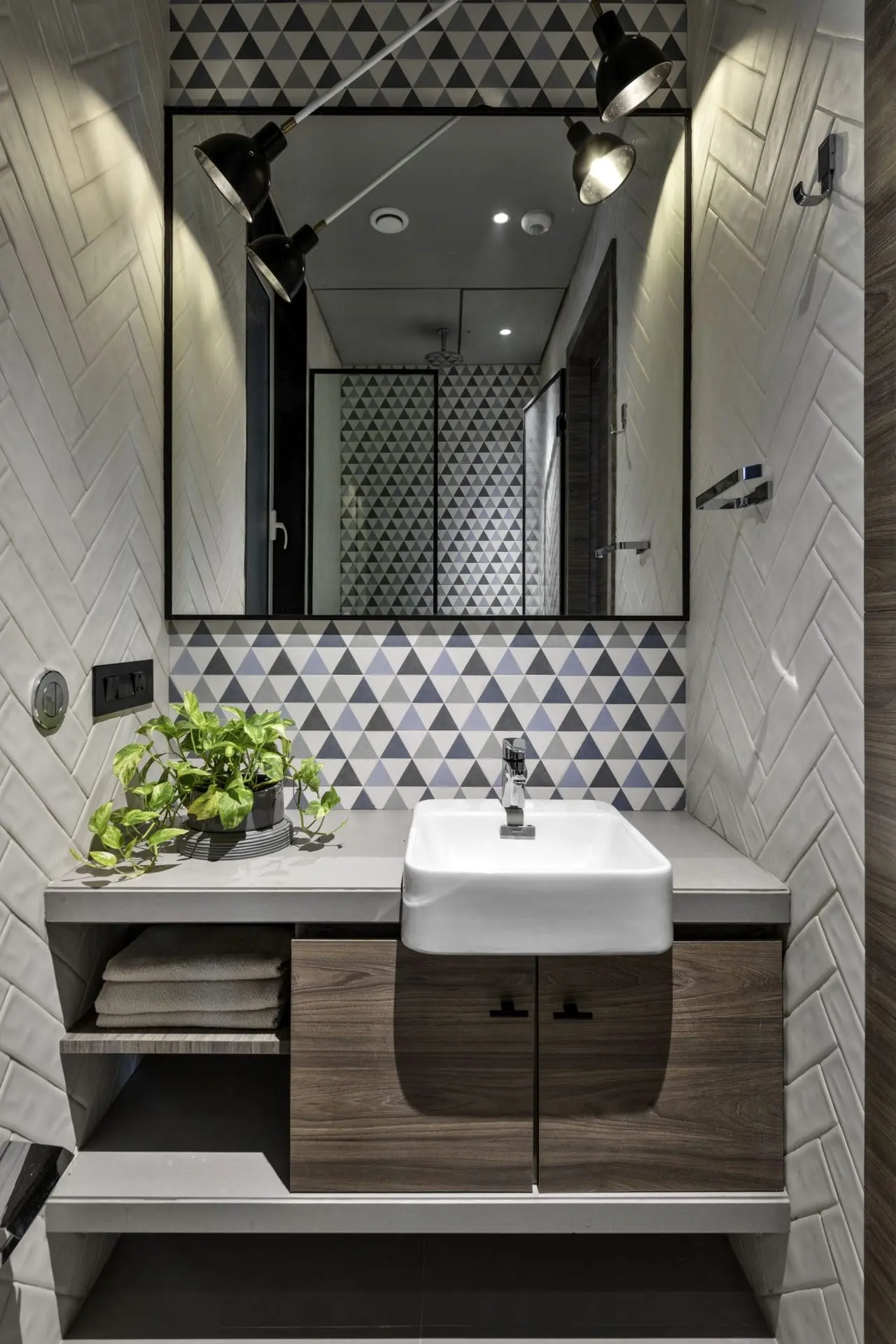
This home stands as a timeless ode to mindful design, where calm and character coexist in harmony.
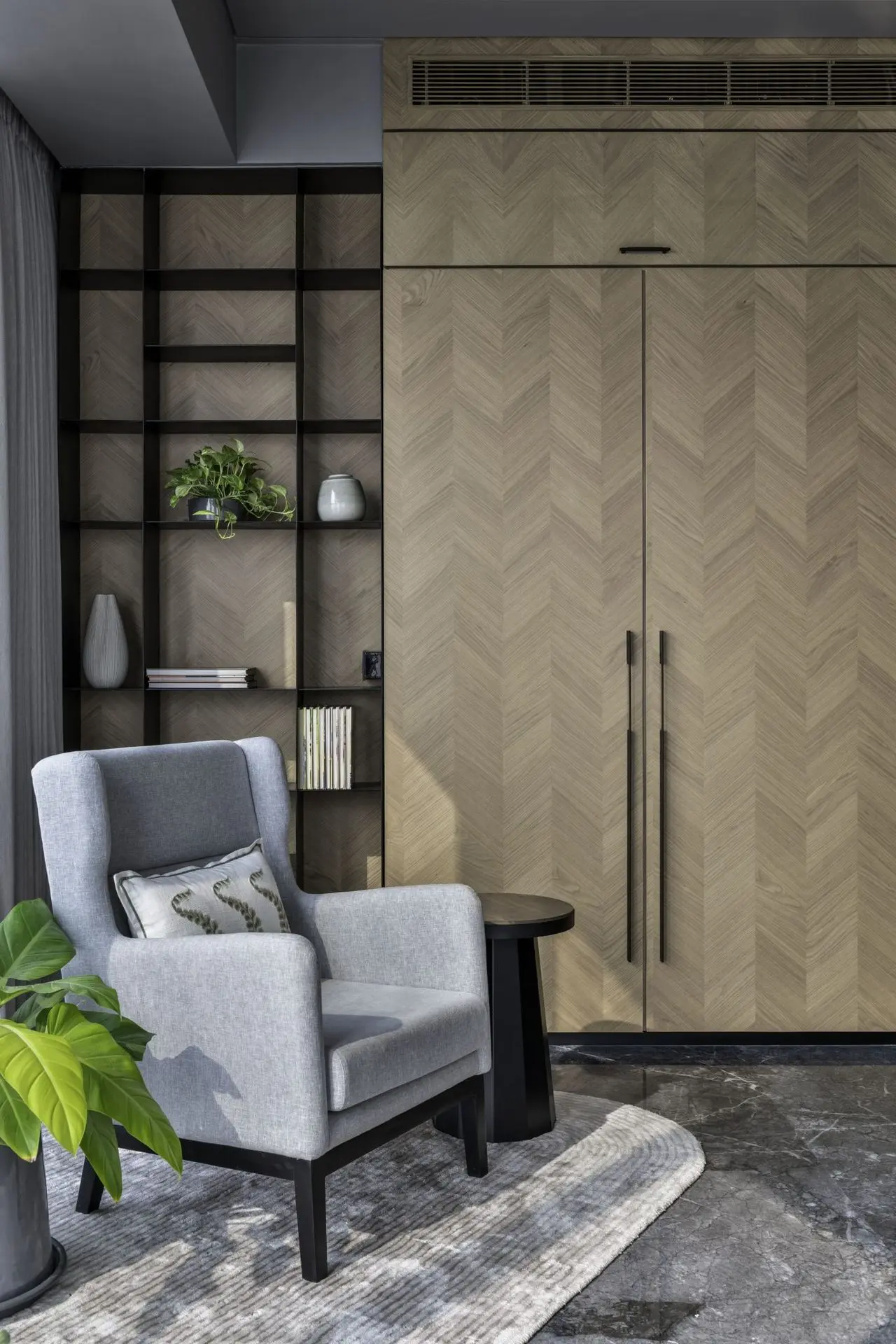
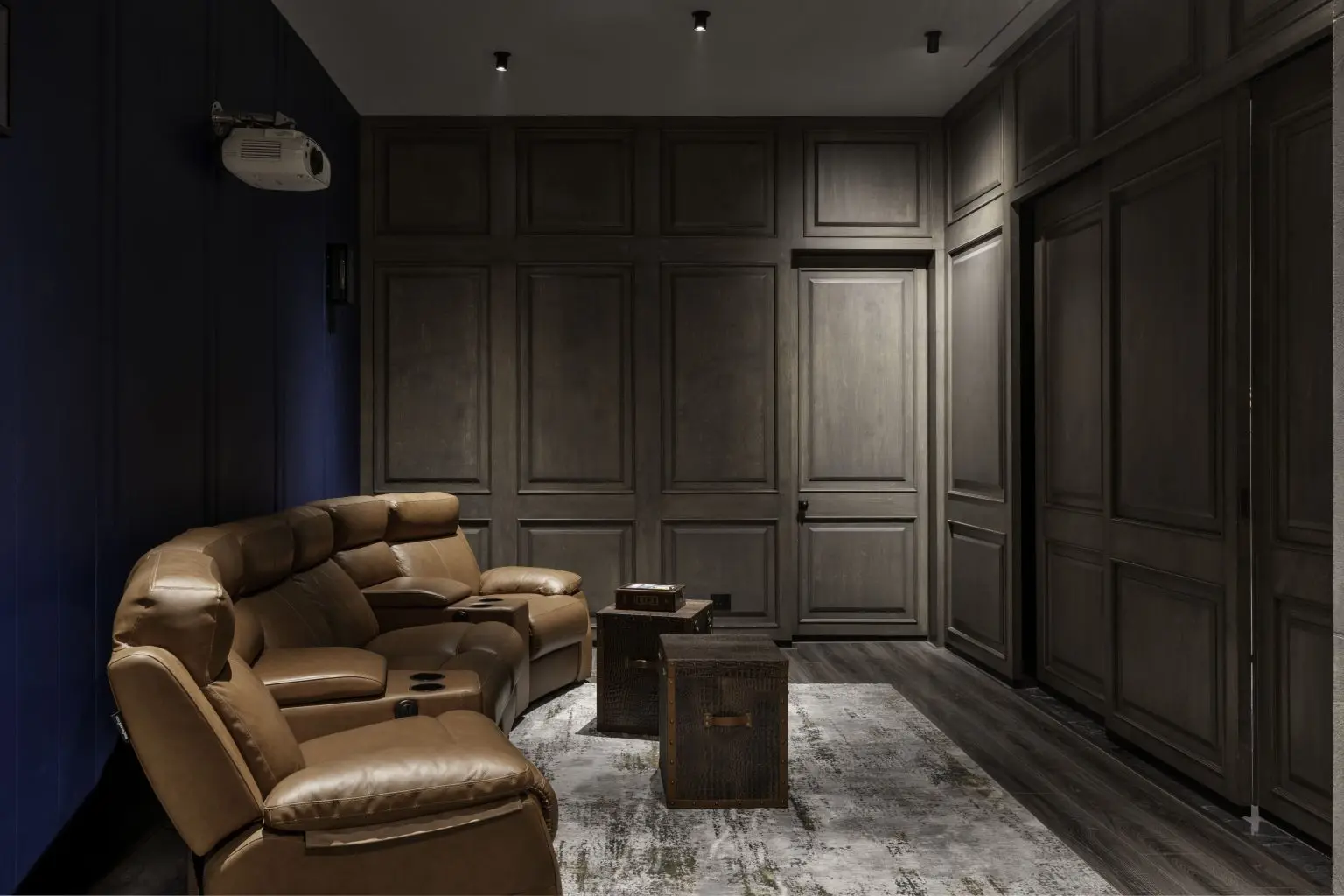
An Oasis of Serenity isn’t just a home, it’s a finely tuned emotional landscape. Balancing Scandinavian minimalism with contemporary warmth, it gives its residents a tranquil retreat to unwind, reconnect, and recharge. Every space, from the quiet entrance to the vibrant family den, has been designed with purpose to reflect personality while maintaining peace.
